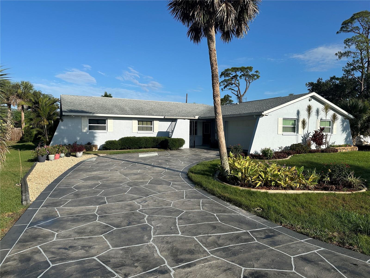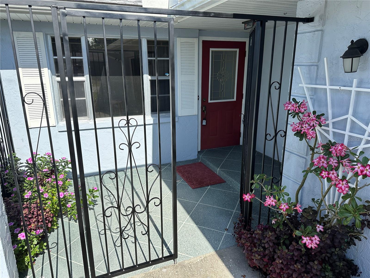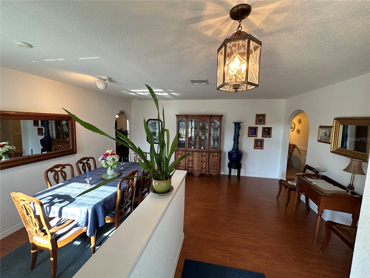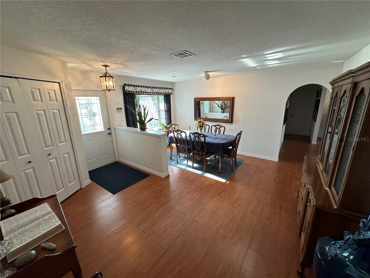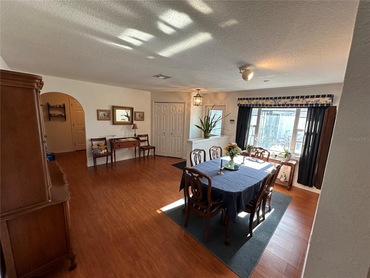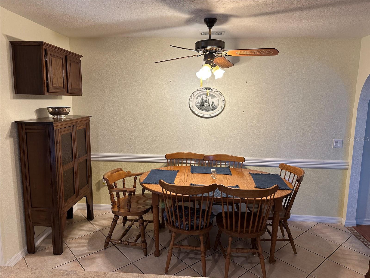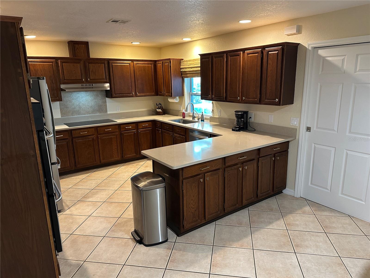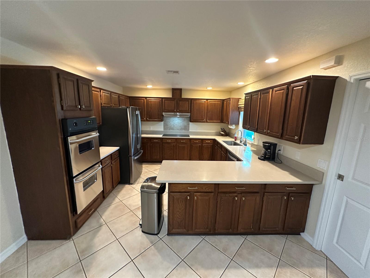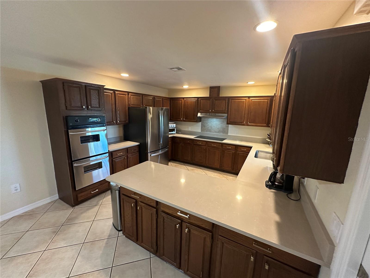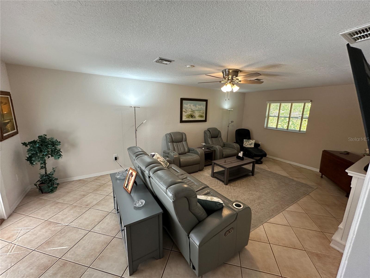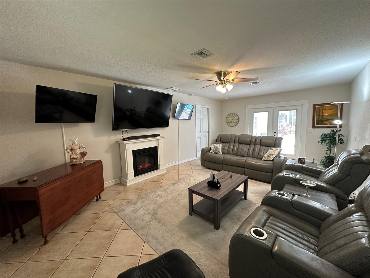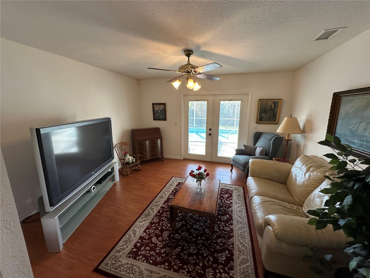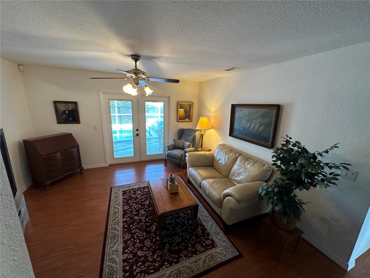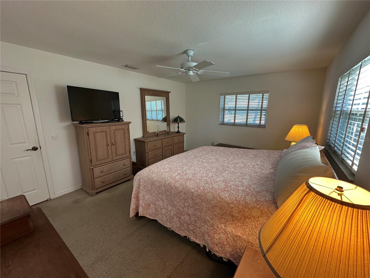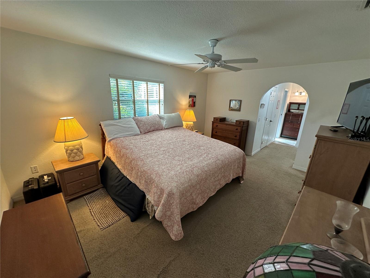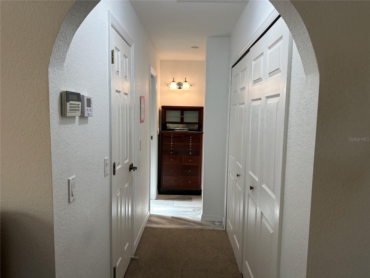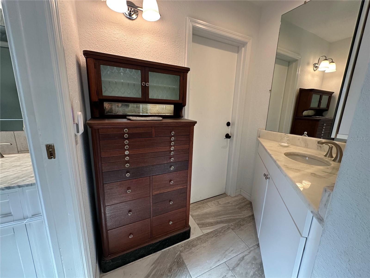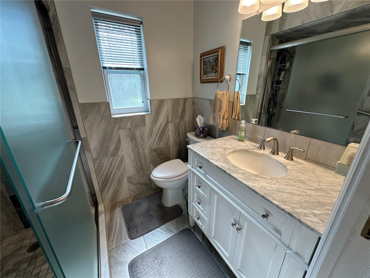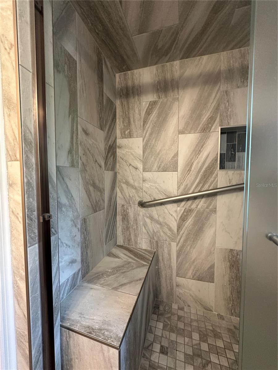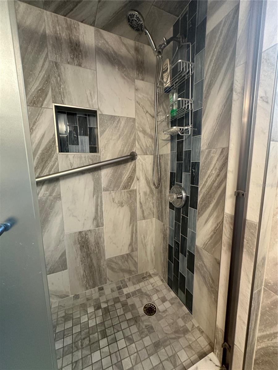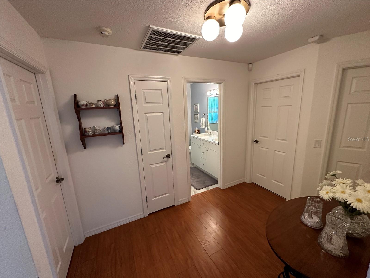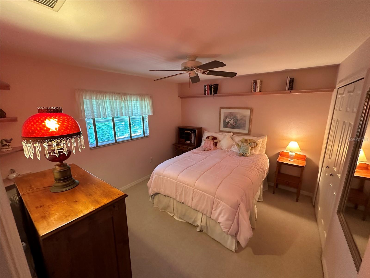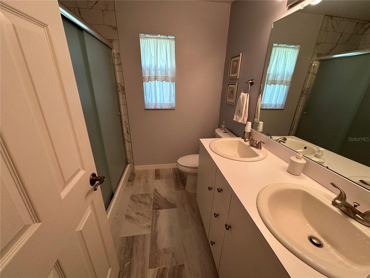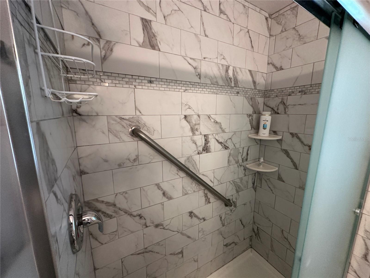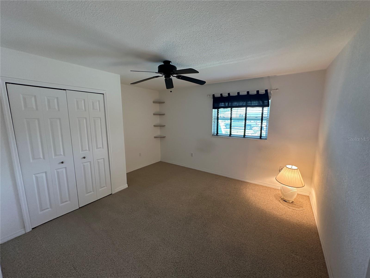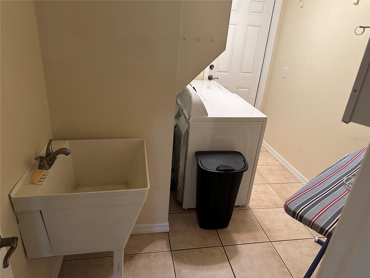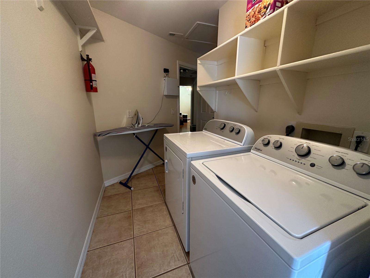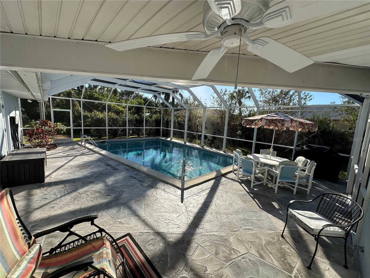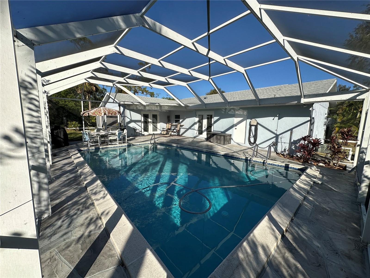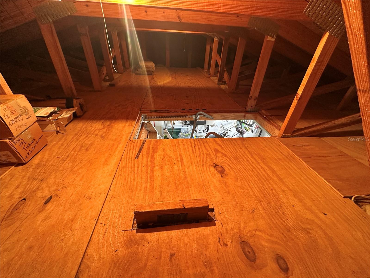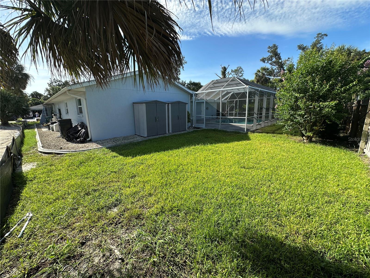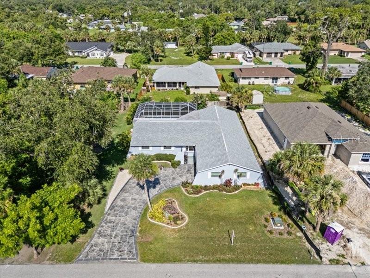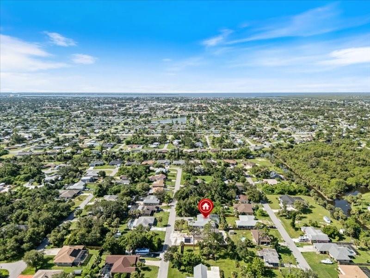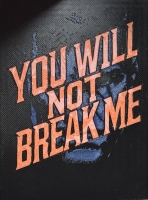PRICED AT ONLY: $369,000
Address: 1505 Kenmore Street, PORT CHARLOTTE, FL 33952
Description
One or more photo(s) has been virtually staged. Just a 2 owner house and this owner has taken meticulous care of it for 38 years. 2025 complete interior painting, 2025 driveway coating, 2023 exterior painting, 2024 impact resistant thermopane windows (except picture window which has shutters), pool resurfaced and pool deck decorative coating in 2024, 2022 roof, 2025 ss kitchen appliances (double wall oven), updated electric panel with generator interface, and the house has been re piped. This property comes with a one year home warranty for the buyer. The spacious kitchen contains 30 running feet of brand new quartz countertops, 32 feet of wood cabinets, and an 86 x 12 table area. The 22 x 14 family room is adjacent to the kitchen and can be closed off when desired (great for a mother in law room). The primary bedrooms size will accommodate a variety of furniture arrangements. The seller is giving the buyer a $1,500. 00 cash credit at closing for new flooring in the primary bedroom. The hallway to the primary bathroom has a walk in closet on one side and an 8 built in closet on the other. That updated bathroom features two comfort height vanities, a shower with a seat, lots of mirrors, and a door to the pool deck. 3 more bedrooms offer a great amount of closet space (double shelving). This home can be converted to five bedrooms, easily. The 17,000 gallon pool offers plenty of room for exercise, games, parties. The 24 deep garage has a workbench (the seller will remove it if the buyer so desires) with drawers and 55 of storage shelving, and it is air conditioned. Above the garage is built a real attic (open) trusses, plywood flooring and 2 lights. There are 2 storage sheds, also. Wow, lots of storage everywhere. Click the tour 1 icon above for the narrated video virtual tour, not just the same still photos! Much more info is attached ask your agent for copies, especially the features list and warranty outline.
Property Location and Similar Properties
Payment Calculator
- Principal & Interest -
- Property Tax $
- Home Insurance $
- HOA Fees $
- Monthly -
For a Fast & FREE Mortgage Pre-Approval Apply Now
Apply Now
 Apply Now
Apply Now- MLS#: C7510100 ( Residential )
- Street Address: 1505 Kenmore Street
- Viewed: 68
- Price: $369,000
- Price sqft: $131
- Waterfront: No
- Year Built: 1979
- Bldg sqft: 2814
- Bedrooms: 4
- Total Baths: 2
- Full Baths: 2
- Garage / Parking Spaces: 2
- Days On Market: 135
- Additional Information
- Geolocation: 27.0038 / -82.1015
- County: CHARLOTTE
- City: PORT CHARLOTTE
- Zipcode: 33952
- Subdivision: Port Charlotte Sub Sec 27
- Elementary School: Neil Armstrong Elementary
- Middle School: Murdock Middle
- High School: Port Charlotte High
- Provided by: RE/MAX PALM REALTY
- Contact: Dick Erdmann
- 941-743-5525

- DMCA Notice
Features
Building and Construction
- Covered Spaces: 0.00
- Exterior Features: French Doors, Hurricane Shutters, Lighting, Outdoor Shower, Rain Gutters
- Flooring: Carpet, Ceramic Tile, Laminate
- Living Area: 2250.00
- Other Structures: Shed(s)
- Roof: Shingle
Land Information
- Lot Features: In County, Level
School Information
- High School: Port Charlotte High
- Middle School: Murdock Middle
- School Elementary: Neil Armstrong Elementary
Garage and Parking
- Garage Spaces: 2.00
- Open Parking Spaces: 0.00
- Parking Features: Driveway, Garage Door Opener, Garage Faces Side, Off Street, Oversized, Workshop in Garage
Eco-Communities
- Green Energy Efficient: Windows
- Pool Features: Auto Cleaner, Gunite, In Ground, Lighting, Screen Enclosure
- Water Source: Public
Utilities
- Carport Spaces: 0.00
- Cooling: Central Air
- Heating: Central, Electric
- Pets Allowed: Yes
- Sewer: Septic Tank
- Utilities: Cable Connected, Electricity Connected, Public, Sprinkler Meter, Water Connected
Finance and Tax Information
- Home Owners Association Fee: 0.00
- Insurance Expense: 0.00
- Net Operating Income: 0.00
- Other Expense: 0.00
- Tax Year: 2024
Other Features
- Appliances: Built-In Oven, Convection Oven, Cooktop, Dishwasher, Dryer, Electric Water Heater, Exhaust Fan, Range, Range Hood, Refrigerator, Washer, Water Filtration System
- Country: US
- Interior Features: Ceiling Fans(s), Chair Rail, Eat-in Kitchen, Primary Bedroom Main Floor, Solid Surface Counters, Solid Wood Cabinets, Split Bedroom, Stone Counters, Walk-In Closet(s), Window Treatments
- Legal Description: PCH 027 1432 0006 PORT CHARLOTTE SEC27 BLK1432 LT 6 298/887 599/50 605/1360 610/905787/2156 909/1621 E5048/2113
- Levels: One
- Area Major: 33952 - Port Charlotte
- Occupant Type: Owner
- Parcel Number: 402210382024
- Possession: Close Of Escrow
- Views: 68
- Zoning Code: RSF3.5
Nearby Subdivisions
Buena Vista
Edgewater
Fort Charlotte Sec 45
Grassy Point Estates
Grassy Point Ests
New York Section
Not Applicable
Not In Subdivision
Oak Forest Villas
Oak Hollow Subdivision
Parkway Plaza
Peachland
Peppertree Estates A
Port Challotte Sec 11
Port Charlotte
Port Charlotte Golf Crse Sec
Port Charlotte Golf Crse Sec A
Port Charlotte Golf Crse Sec R
Port Charlotte Phase 26
Port Charlotte Sec 001
Port Charlotte Sec 002
Port Charlotte Sec 003
Port Charlotte Sec 004
Port Charlotte Sec 005
Port Charlotte Sec 006
Port Charlotte Sec 007
Port Charlotte Sec 009
Port Charlotte Sec 010
Port Charlotte Sec 011
Port Charlotte Sec 012
Port Charlotte Sec 013
Port Charlotte Sec 018
Port Charlotte Sec 020
Port Charlotte Sec 025
Port Charlotte Sec 026
Port Charlotte Sec 027
Port Charlotte Sec 028
Port Charlotte Sec 033
Port Charlotte Sec 036
Port Charlotte Sec 039
Port Charlotte Sec 040
Port Charlotte Sec 043
Port Charlotte Sec 045
Port Charlotte Sec 051
Port Charlotte Sec 070
Port Charlotte Sec 076
Port Charlotte Sec 11 Rev
Port Charlotte Sec 114
Port Charlotte Sec 13
Port Charlotte Sec 27
Port Charlotte Sec 36 02
Port Charlotte Sec 39
Port Charlotte Sec 4
Port Charlotte Sec 45 Rev
Port Charlotte Sec 51
Port Charlotte Sec 51 01
Port Charlotte Sec 7
Port Charlotte Sec 83
Port Charlotte Sec009
Port Charlotte Sec13
Port Charlotte Sec18
Port Charlotte Sec26
Port Charlotte Sec27
Port Charlotte Sec51
Port Charlotte Section 26
Port Charlotte Section 51
Port Charlotte Section 87
Port Charlotte Sub Sec 27
Punta Gorda
Sunshine Villas
Sunshine Villas Bldg B
Sunshine Villas Bldg G
Sunshine Villas Bldg O
Sunshine Villas Bldg S
Contact Info
- The Real Estate Professional You Deserve
- Mobile: 904.248.9848
- phoenixwade@gmail.com
