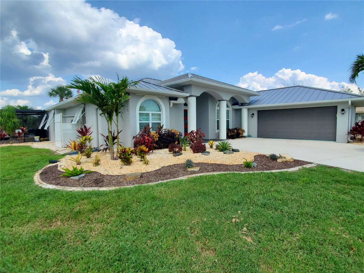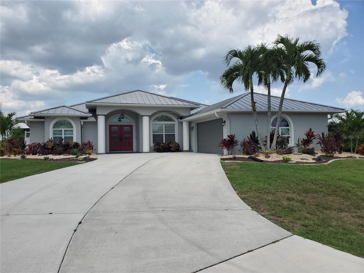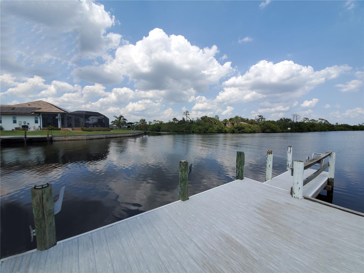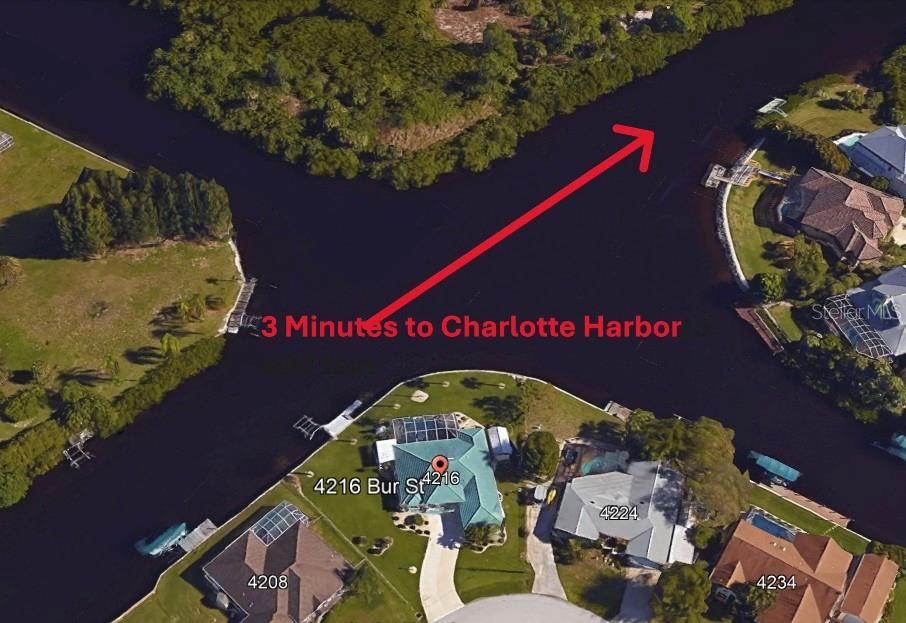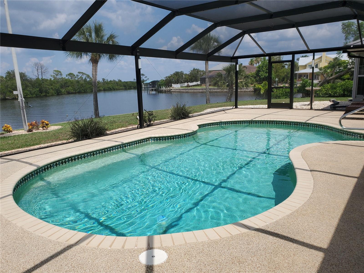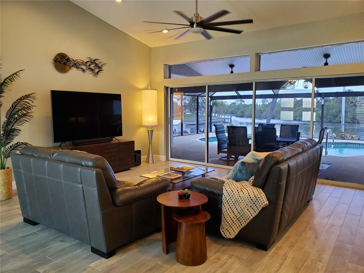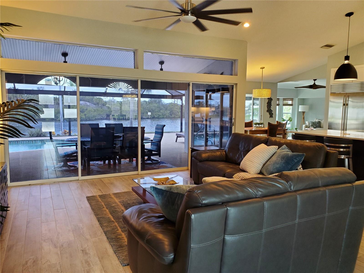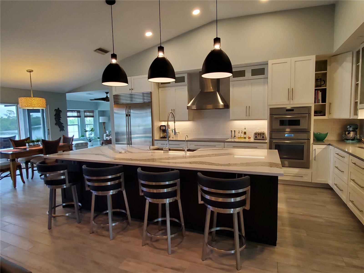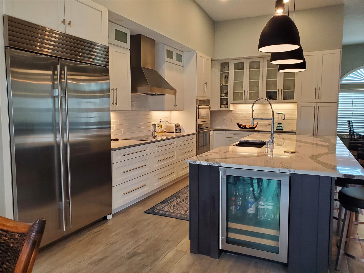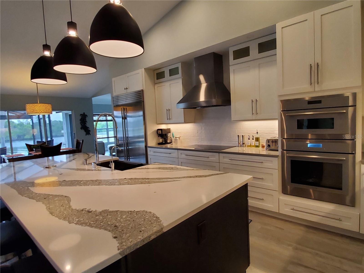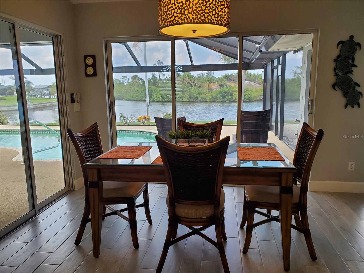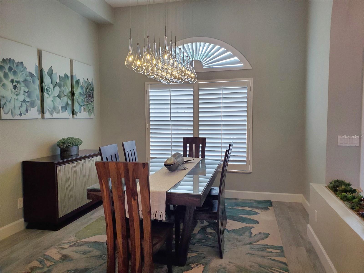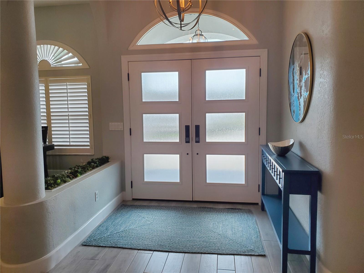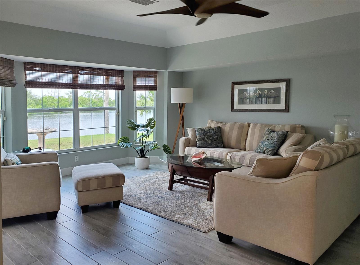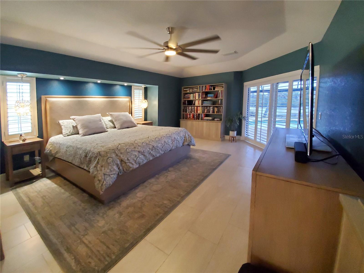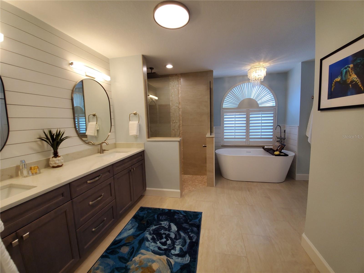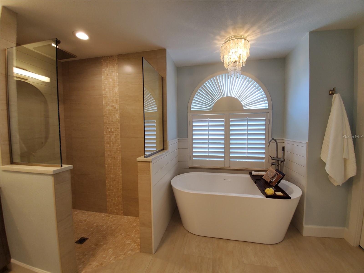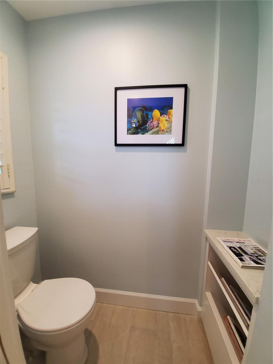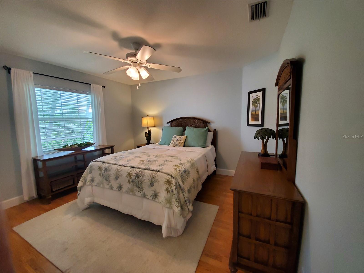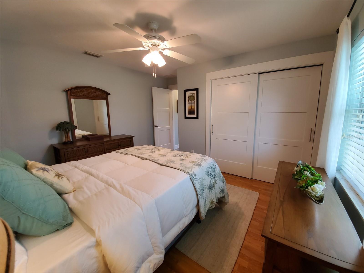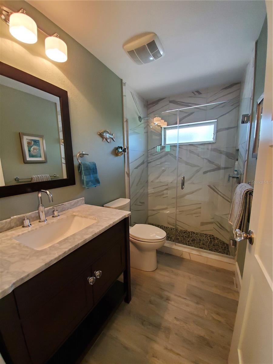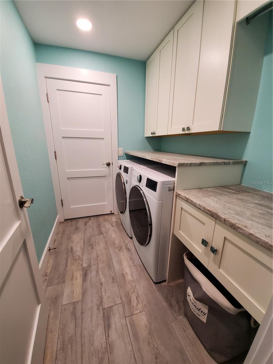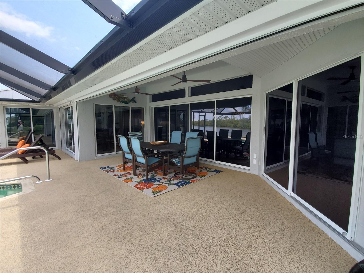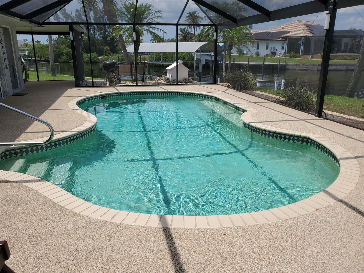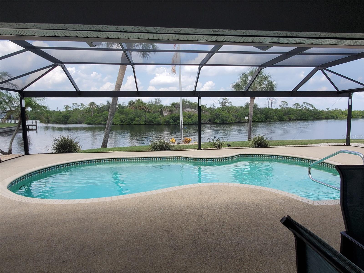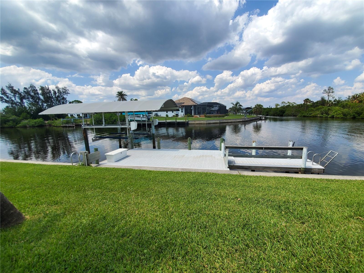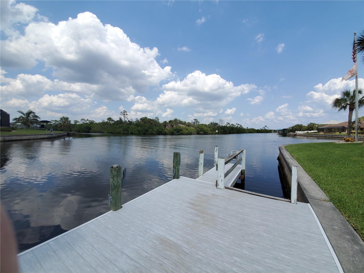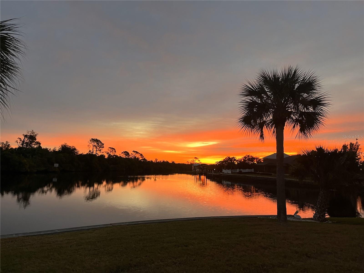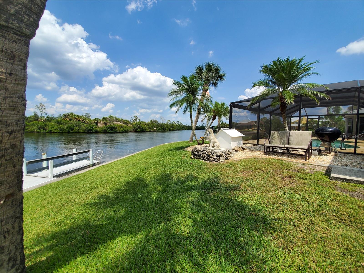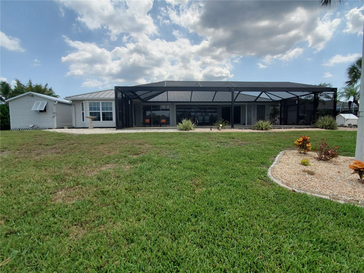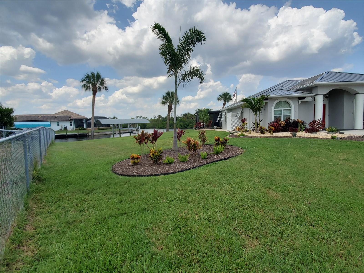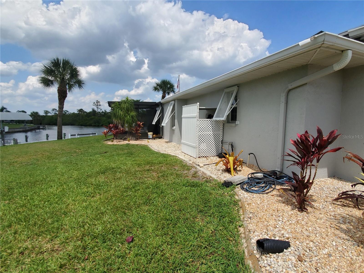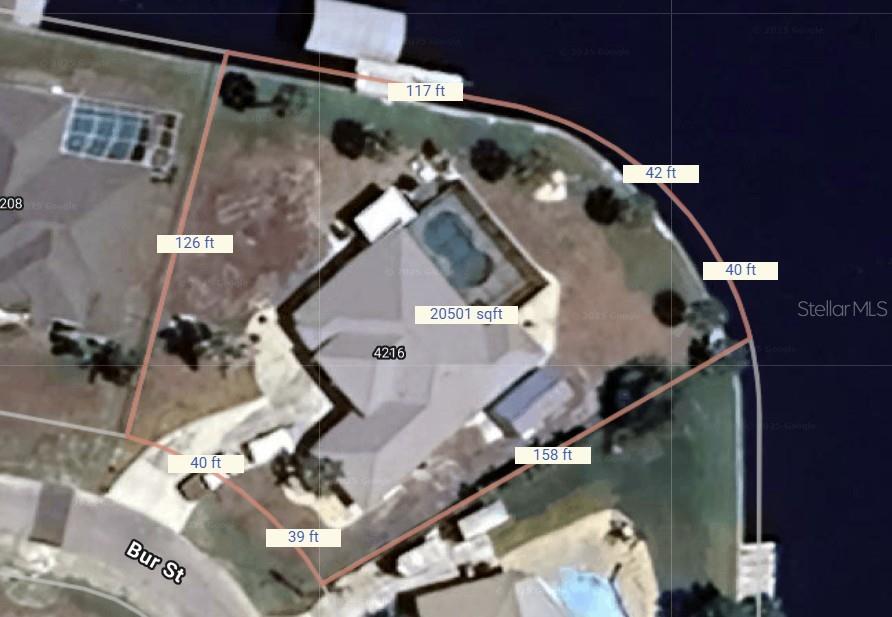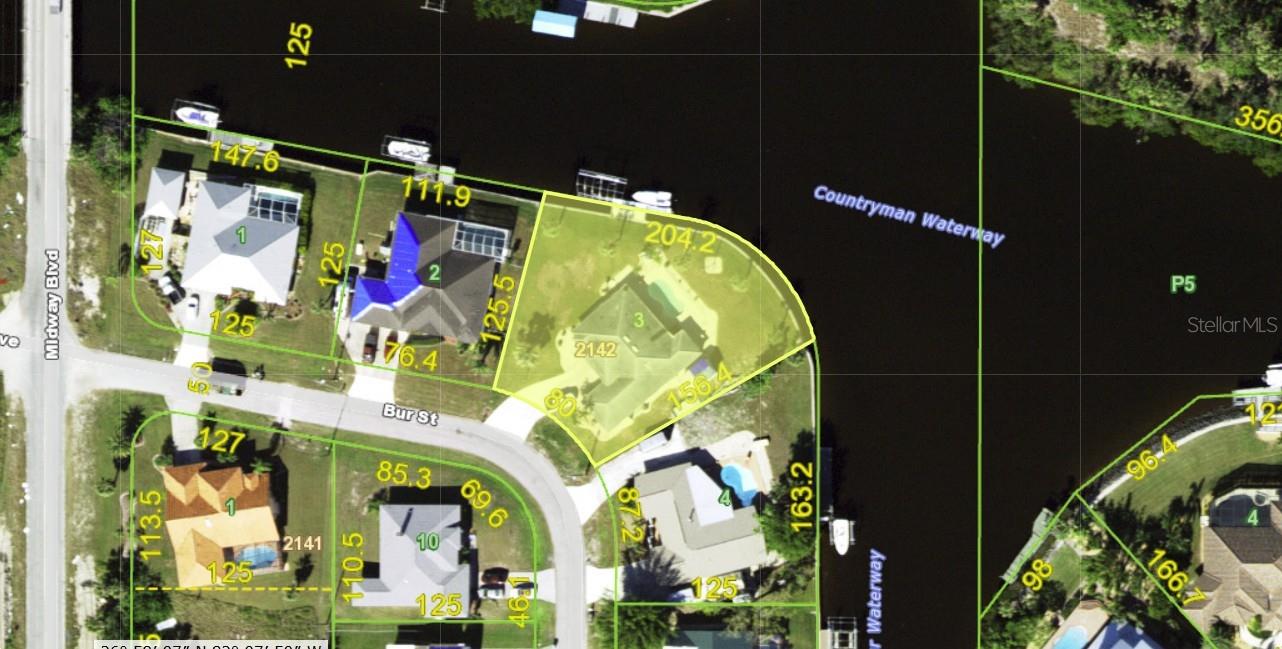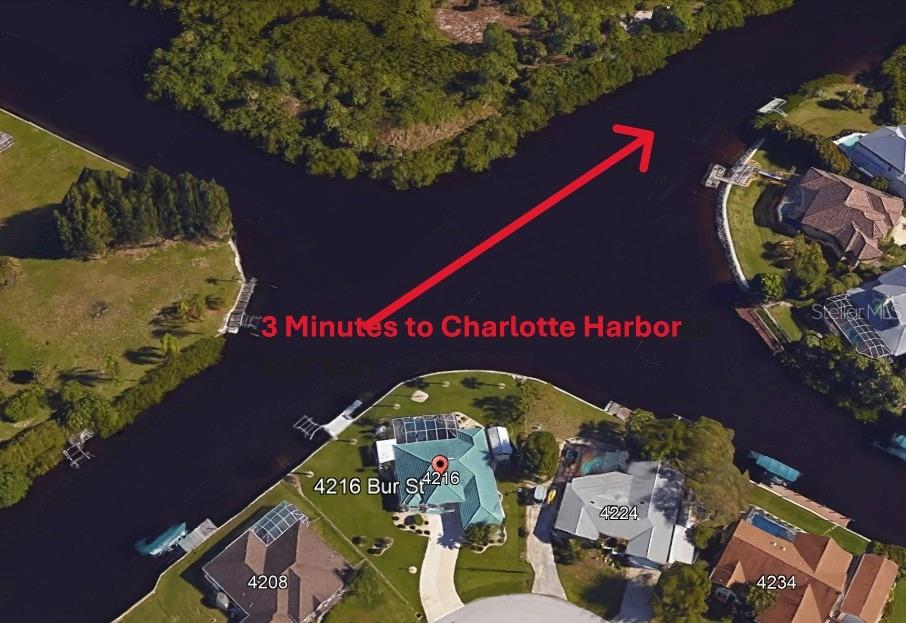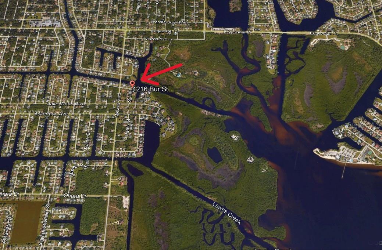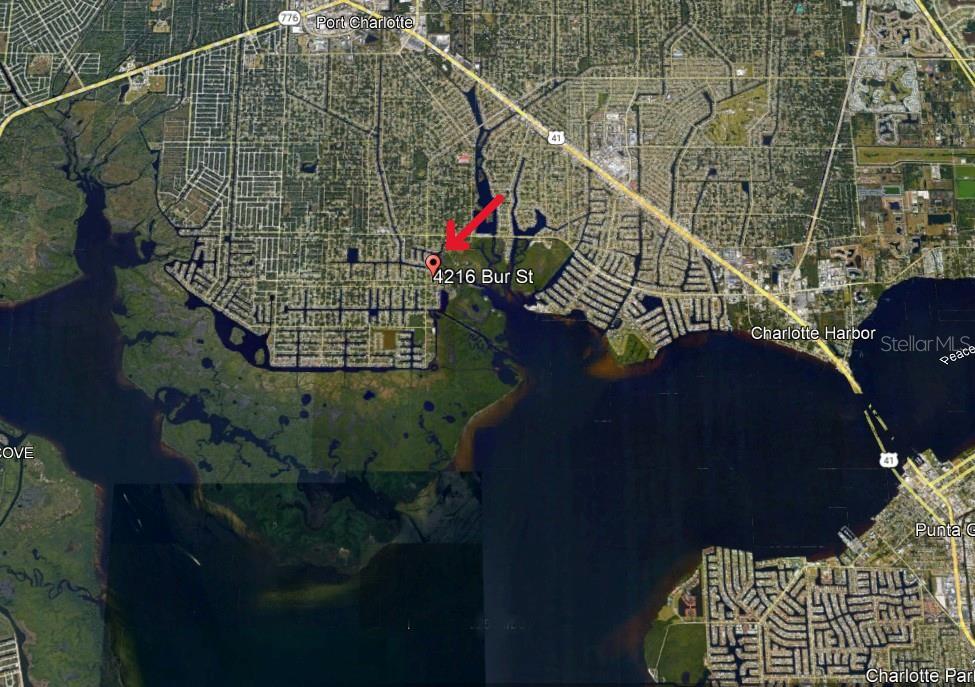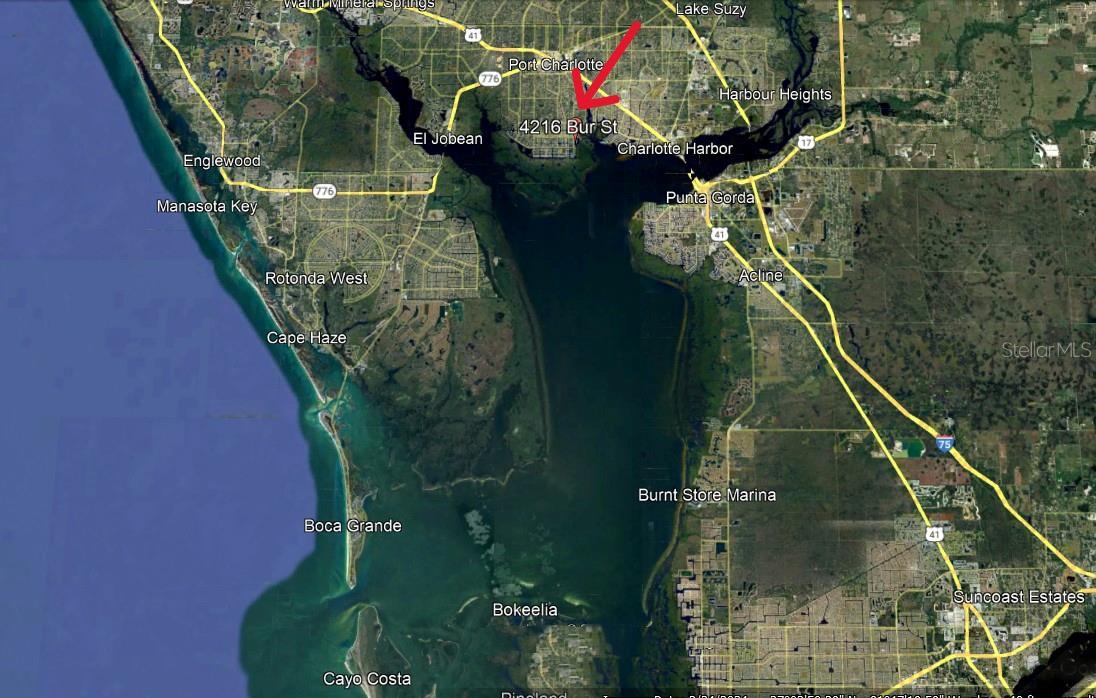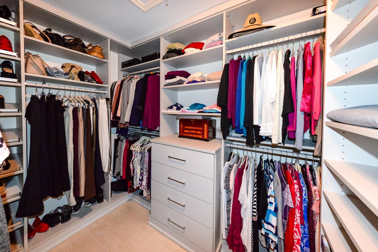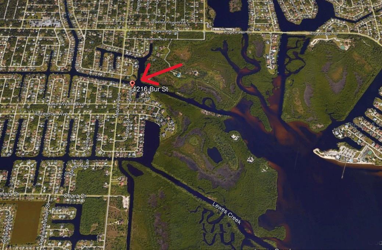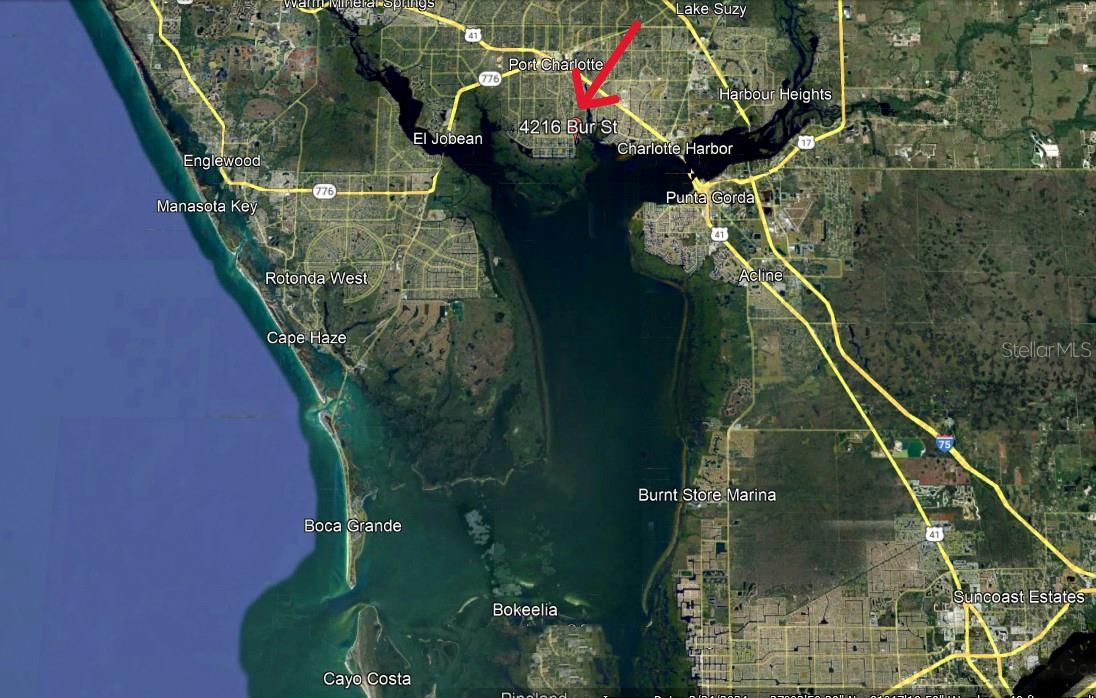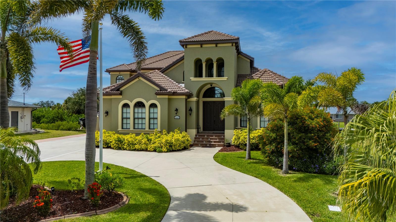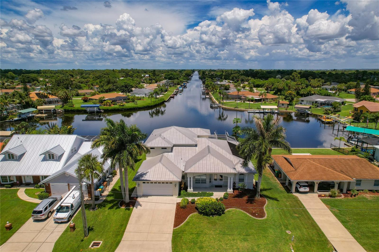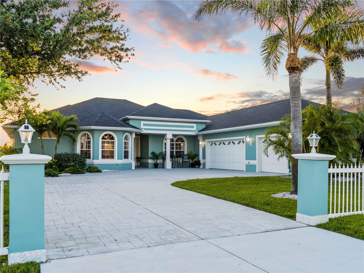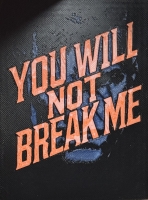PRICED AT ONLY: $998,800
Address: 4216 Bur St , PORT CHARLOTTE, FL 33948
Description
Discover the ultimate in waterfront living with this exquisitely remodeled pool home, perfectly situated on one of the most coveted tip lots in the area. Enjoy unmatched privacy with an expansive 216 feet of waterfront and no neighbors across the canaljust serene, non buildable land for unobstructed views and tranquility. All this, just 3 minutes to open water with no bridges! Wake up to breathtaking sunrises and soak in beautiful water views from nearly every room. Furniture is includedmove right in and start living the dream! Step inside to a bright, open concept great room with a split bedroom floor plan, ideal for entertaining and everyday comfort. The brand new, state of the art center island kitchen features luxurious quartz counters, custom wood cabinetry, and top of the line appliancesincluding a sub zero refrigerator, wine cooler, induction range, double convection ovens, and more. Enjoy new porcelain tile plank flooring throughout the main living areas. Remodeled guest suites, one ensuite and the other with custom murphy bed. Plantation shutters add elegance to the formal dining room and primary suite, which boasts a huge walk in closet and a spa inspired en suite bath with dual quartz vanities, a designer soaking tub, a large walk in shower with rainmaker head, and a private water closet. This home is loaded with upgrades:
new landscaping and resurfaced pool deck/lanai with electric roll down shutters
new pool cage, variable speed pump, and filter
aluminum roof, hurricane shutters, and water heater (all less than 3 years old)
upgraded electric panel and sub panel
double pane windows with solar glare protection
oversized side load garage and driveway
20x10 storage shed with electric
sprinkler system fed by a 100 deep well
20x13 boat dock with a 10,000 lb. Covered boatlift
this is a rare opportunity to own a truly exceptional home on a private, premier lotschedule your private showing today and experience the best of waterfront living! Area info: the port charlotte area was voted #1 place to live by cnn and money magazine and featured in the top places to retire in where to retire magazine. Port charlotte is located on the gulf coast of southwest florida, approximately 4 miles southwest of 1 75 off exit 170 and features easy access to world class fishing in charlotte harbor and the gulf of america. By sea, port charlotte is located on charlotte harbor about 30 minutes by powerboat from port boca grande on the gulf of america. There are more than 24 public and semi private golf courses within the greater port charlotte/punta gorda area which is conveniently and quietly located approximately 50 miles south of sarasota, 24 miles north of fort myers, 125 miles from orlando and disney world, approximately 45 minutes to the southwest florida international airport, and less than 20 minutes to punta gorda airport.
Property Location and Similar Properties
Payment Calculator
- Principal & Interest -
- Property Tax $
- Home Insurance $
- HOA Fees $
- Monthly -
For a Fast & FREE Mortgage Pre-Approval Apply Now
Apply Now
 Apply Now
Apply Now- MLS#: C7510389 ( Residential )
- Street Address: 4216 Bur St
- Viewed: 130
- Price: $998,800
- Price sqft: $321
- Waterfront: Yes
- Wateraccess: Yes
- Waterfront Type: Canal - Saltwater
- Year Built: 1992
- Bldg sqft: 3109
- Bedrooms: 3
- Total Baths: 2
- Full Baths: 2
- Garage / Parking Spaces: 2
- Days On Market: 165
- Additional Information
- Geolocation: 26.968 / -82.1299
- County: CHARLOTTE
- City: PORT CHARLOTTE
- Zipcode: 33948
- Subdivision: Port Charlotte Sec 092
- Elementary School: Meadow Park Elementary
- Middle School: Murdock Middle
- High School: Port Charlotte High
- Provided by: CENTURY 21 SUNBELT REALTY
- Contact: Ron Pearce
- 941-625-6120

- DMCA Notice
Features
Building and Construction
- Covered Spaces: 0.00
- Exterior Features: Hurricane Shutters, Lighting, Outdoor Shower, Rain Gutters, Sliding Doors
- Flooring: Tile, Wood
- Living Area: 2282.00
- Other Structures: Shed(s), Storage
- Roof: Metal
Land Information
- Lot Features: Landscaped, Level, Oversized Lot, Paved, Tip Lot
School Information
- High School: Port Charlotte High
- Middle School: Murdock Middle
- School Elementary: Meadow Park Elementary
Garage and Parking
- Garage Spaces: 2.00
- Open Parking Spaces: 0.00
- Parking Features: Driveway, Garage Door Opener, Garage Faces Side, Oversized
Eco-Communities
- Pool Features: Gunite, Heated, In Ground, Lighting, Pool Sweep, Screen Enclosure, Solar Cover
- Water Source: Public
Utilities
- Carport Spaces: 0.00
- Cooling: Central Air
- Heating: Central, Electric
- Sewer: Public Sewer, Septic Tank
- Utilities: BB/HS Internet Available, Cable Available, Cable Connected, Fiber Optics, Sewer Available, Water Connected
Finance and Tax Information
- Home Owners Association Fee: 0.00
- Insurance Expense: 0.00
- Net Operating Income: 0.00
- Other Expense: 0.00
- Tax Year: 2024
Other Features
- Appliances: Bar Fridge, Built-In Oven, Convection Oven, Dishwasher, Electric Water Heater, Microwave, Range, Range Hood, Refrigerator, Washer, Water Softener, Wine Refrigerator
- Country: US
- Furnished: Furnished
- Interior Features: Built-in Features, Cathedral Ceiling(s), Ceiling Fans(s), Eat-in Kitchen, Open Floorplan, Solid Surface Counters, Split Bedroom, Tray Ceiling(s), Vaulted Ceiling(s), Walk-In Closet(s), Window Treatments
- Legal Description: PCH 092 2142 0003 PORT CHARLOTTE SEC92 BLK2142 LT 3 451/632 DC596/2000 DC612/2053 617/787 634/1405 7
- Levels: One
- Area Major: 33948 - Port Charlotte
- Occupant Type: Owner
- Parcel Number: 402229257003
- View: Pool, Water
- Views: 130
- Zoning Code: RSF3.5
Nearby Subdivisions
Heritage Oak Park
Heritage Oak Park 02
Heritage Oak Park 03
Heritage Oak Park 04
Manchester Estates
Mcgrath Point Estates
Not Applicable
Pebble Creek
Pebble Creek Place Homeowners
Port Charlotte
Port Charlotte 01 Rep Sec 10
Port Charlotte C Sec 44
Port Charlotte Sec 008
Port Charlotte Sec 021
Port Charlotte Sec 023
Port Charlotte Sec 031
Port Charlotte Sec 037
Port Charlotte Sec 044
Port Charlotte Sec 079
Port Charlotte Sec 092
Port Charlotte Sec 101
Port Charlotte Sec 37
Port Charlotte Sec 41
Port Charlotte Sec 8
Port Charlotte Sec Cc8
Port Charlotte Sec23
Port Charlotte Sec31
Port Charlotte Sec8
Port Charlotte Section 21
Port Charlotte Section 23
Port Charlotted Sec 23
Port Port Charlotte Sec 37
Rocksedge
South Bayview Estates
Similar Properties
Contact Info
- The Real Estate Professional You Deserve
- Mobile: 904.248.9848
- phoenixwade@gmail.com
