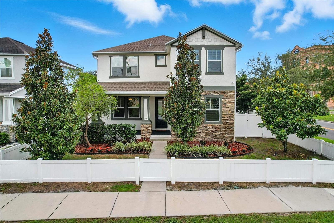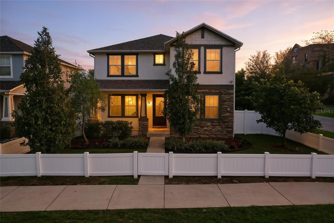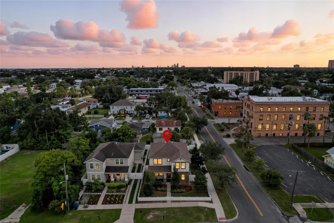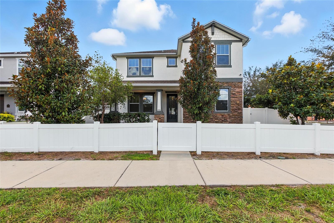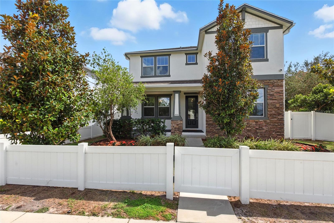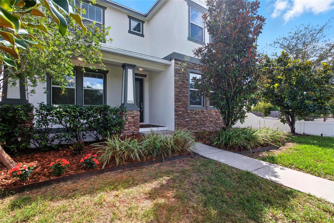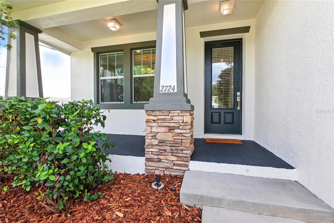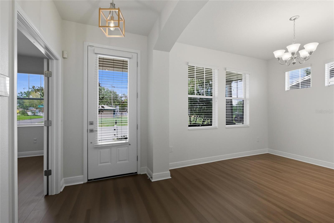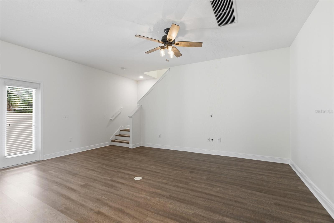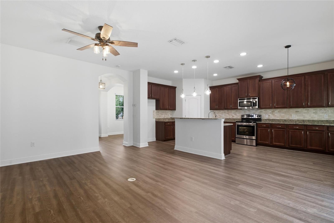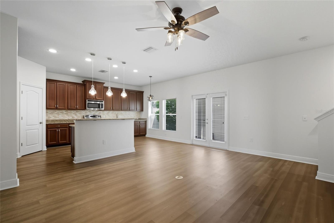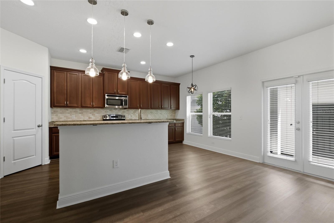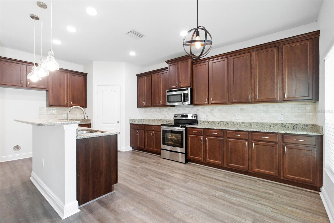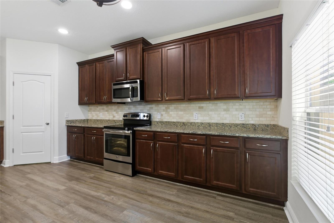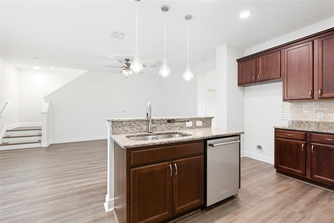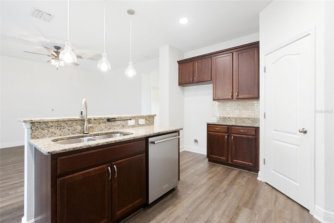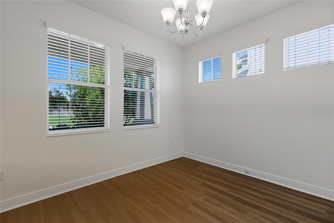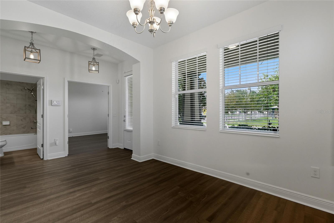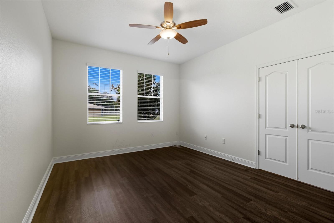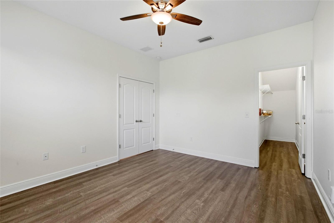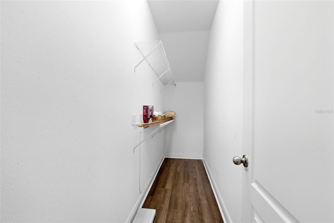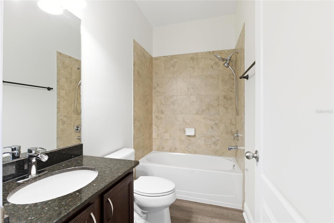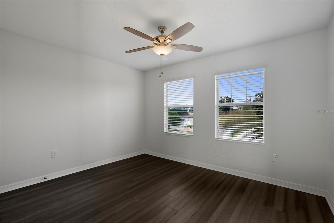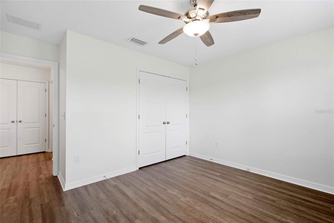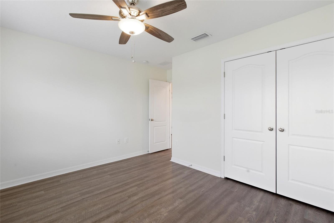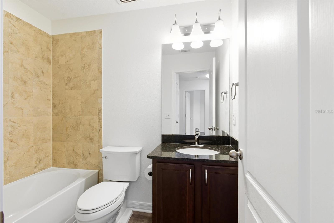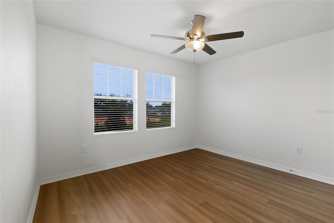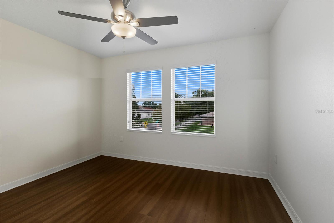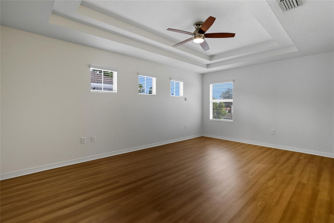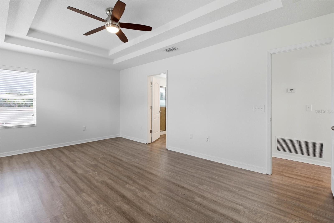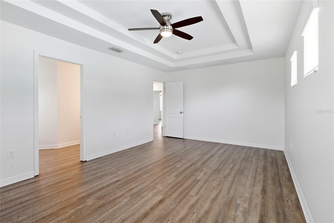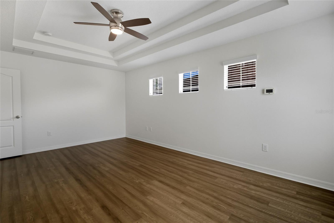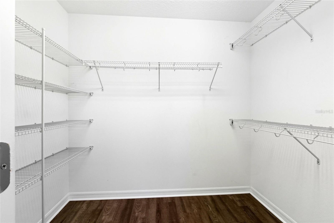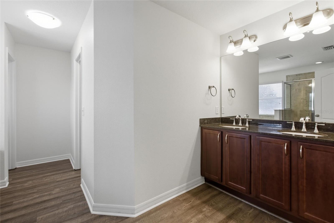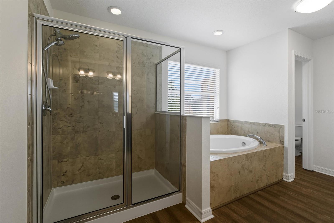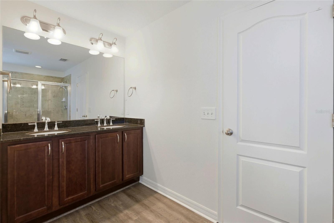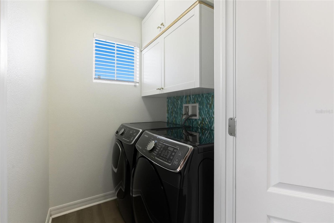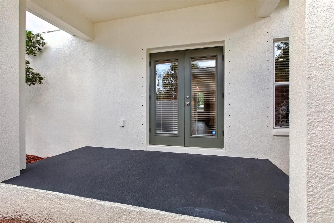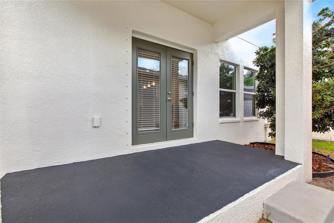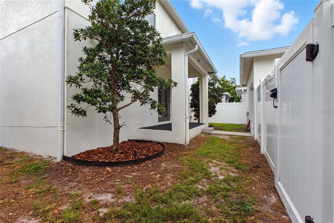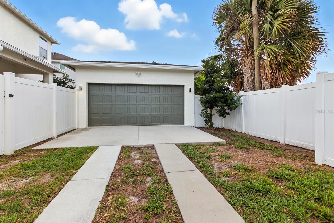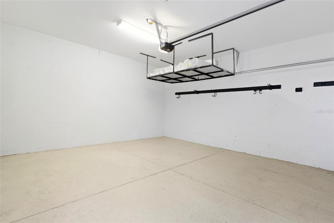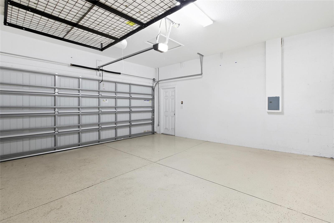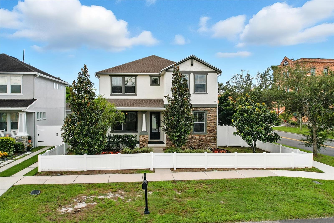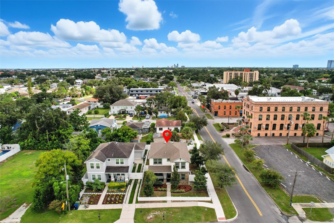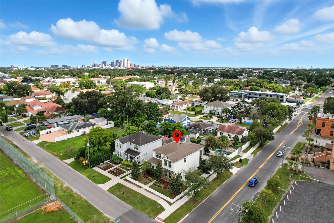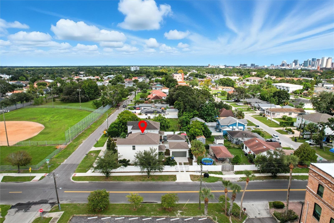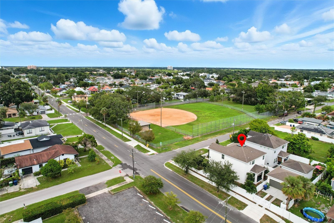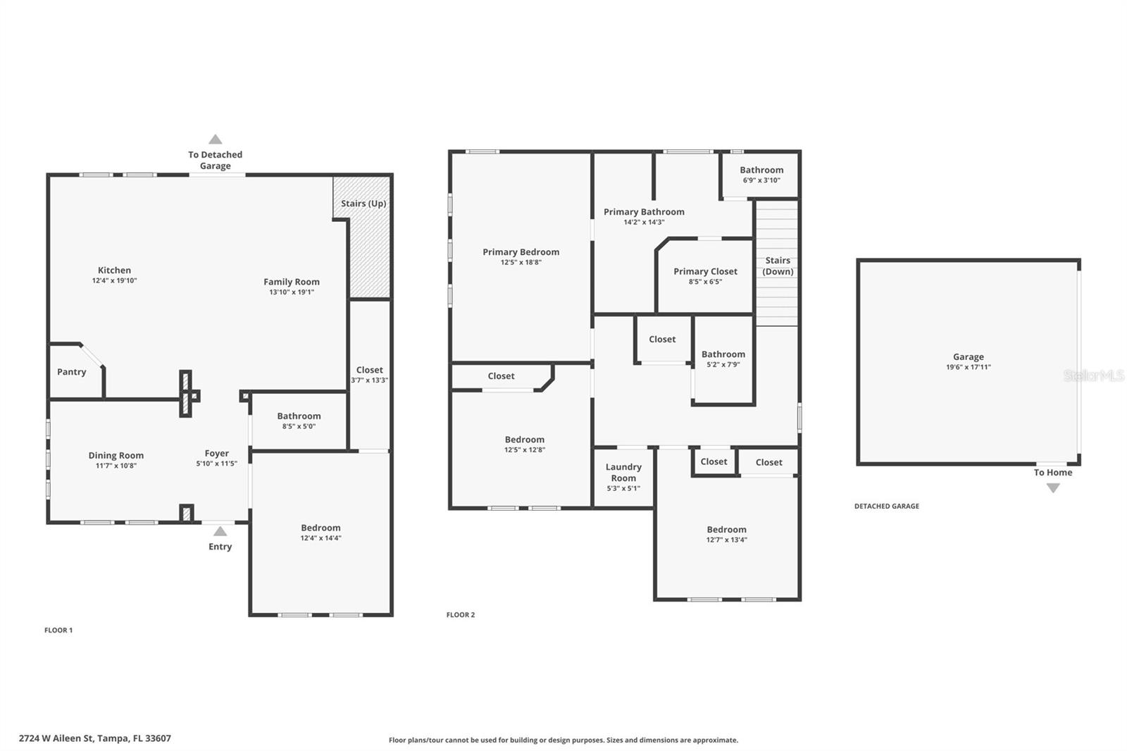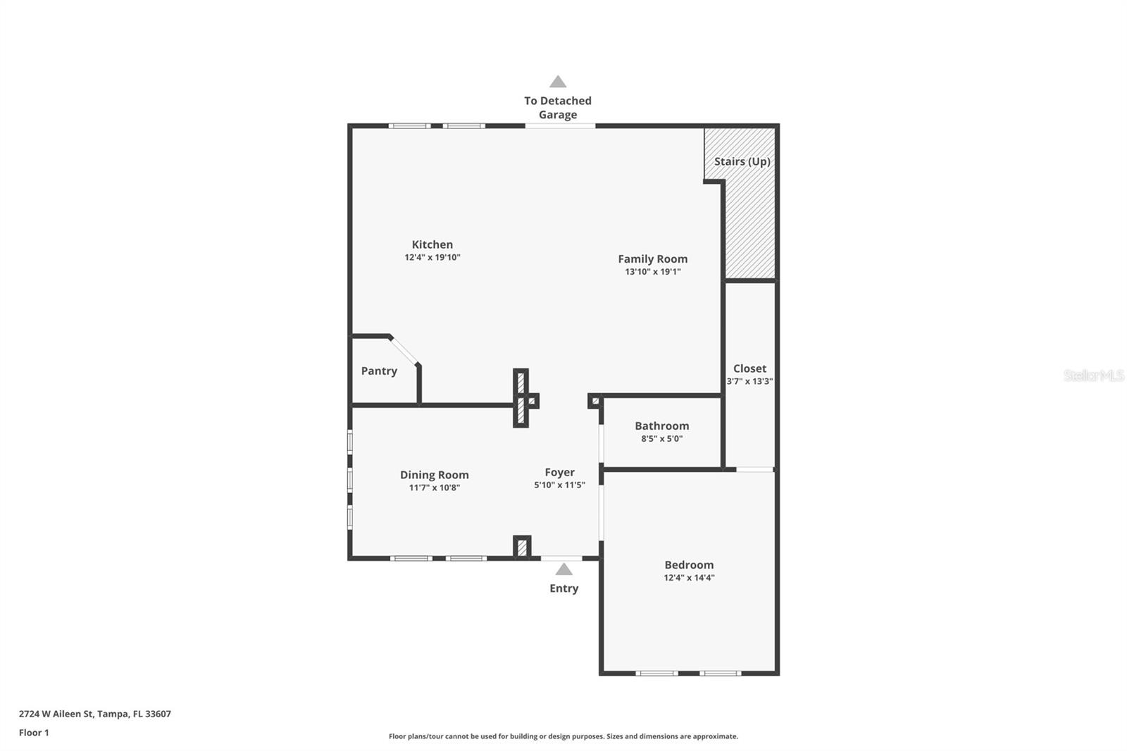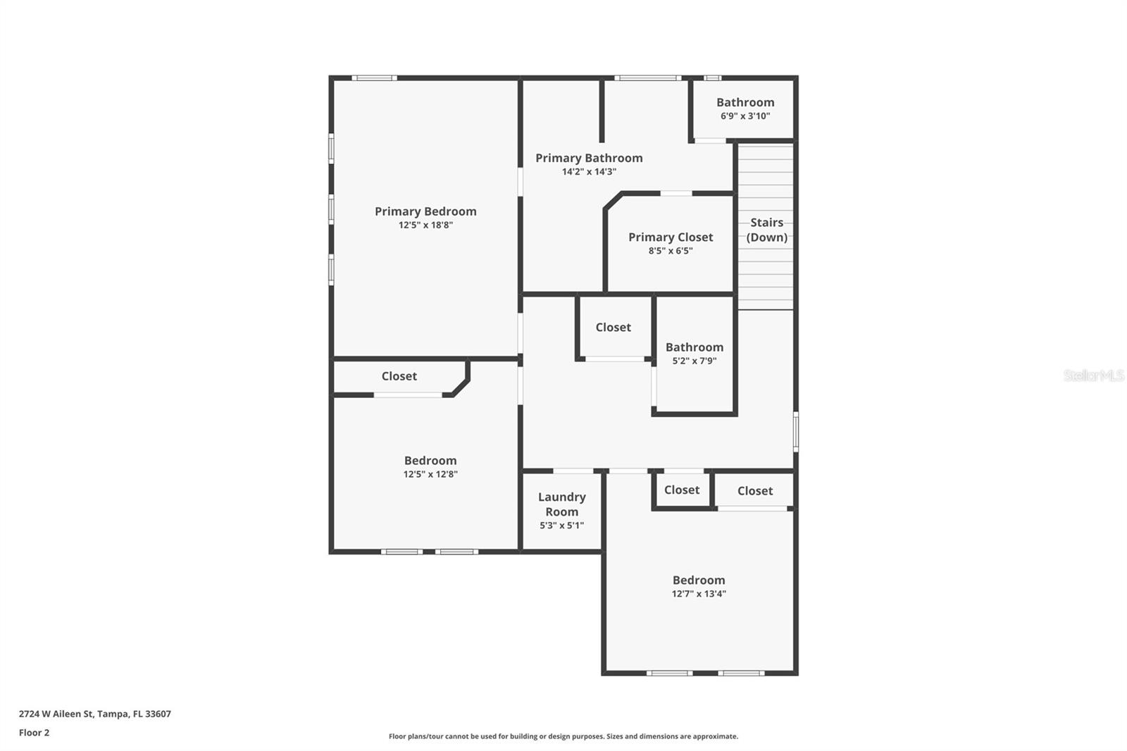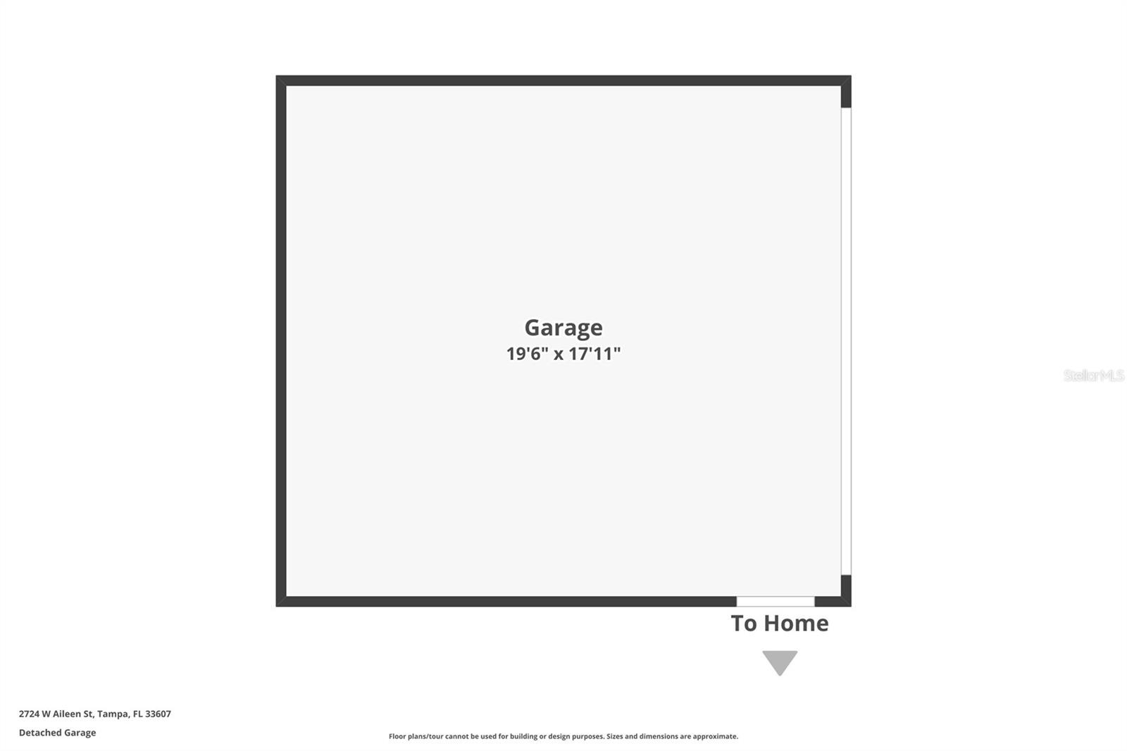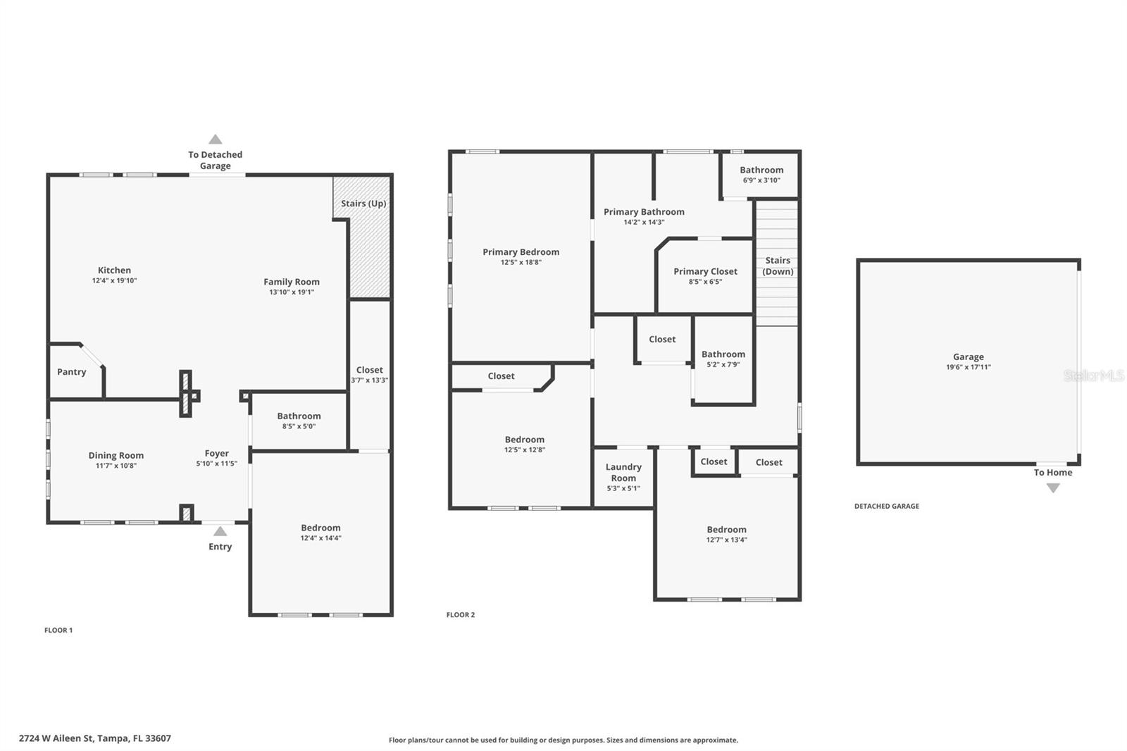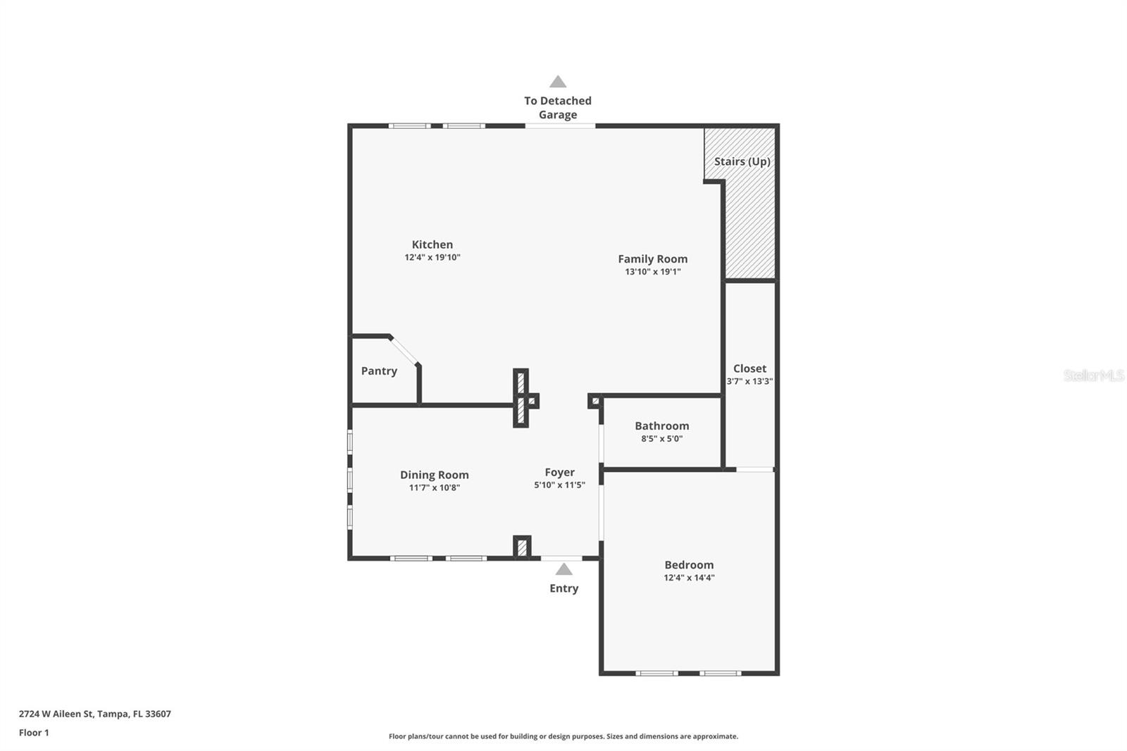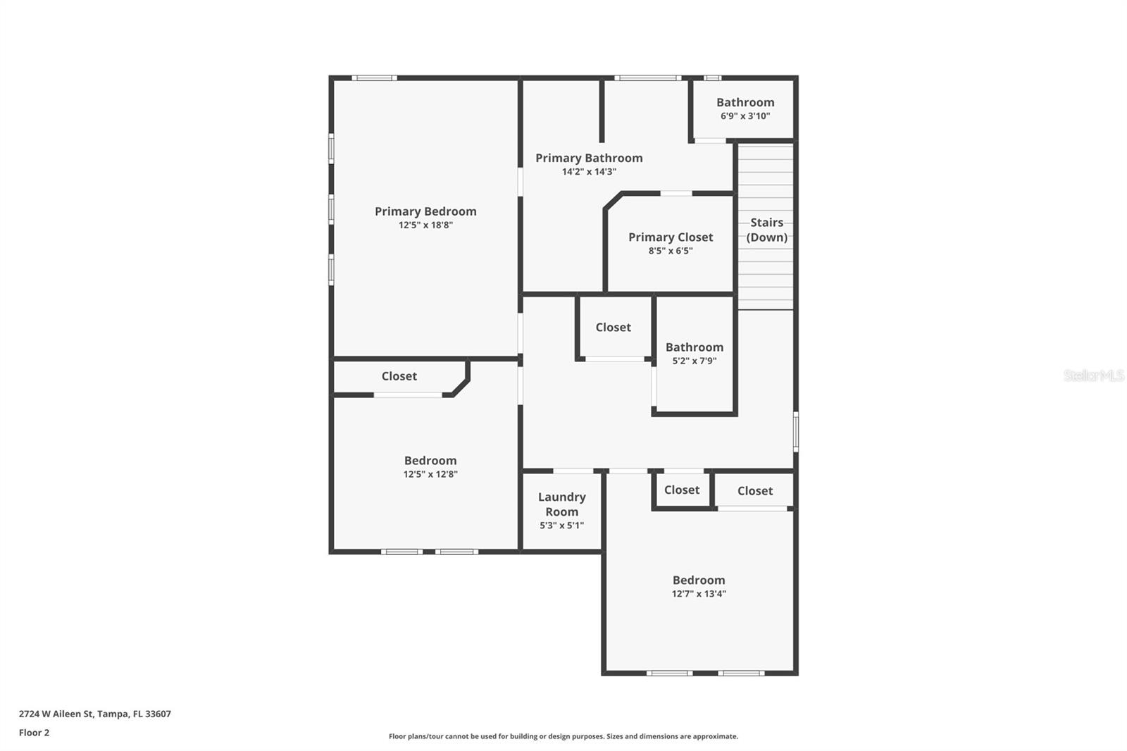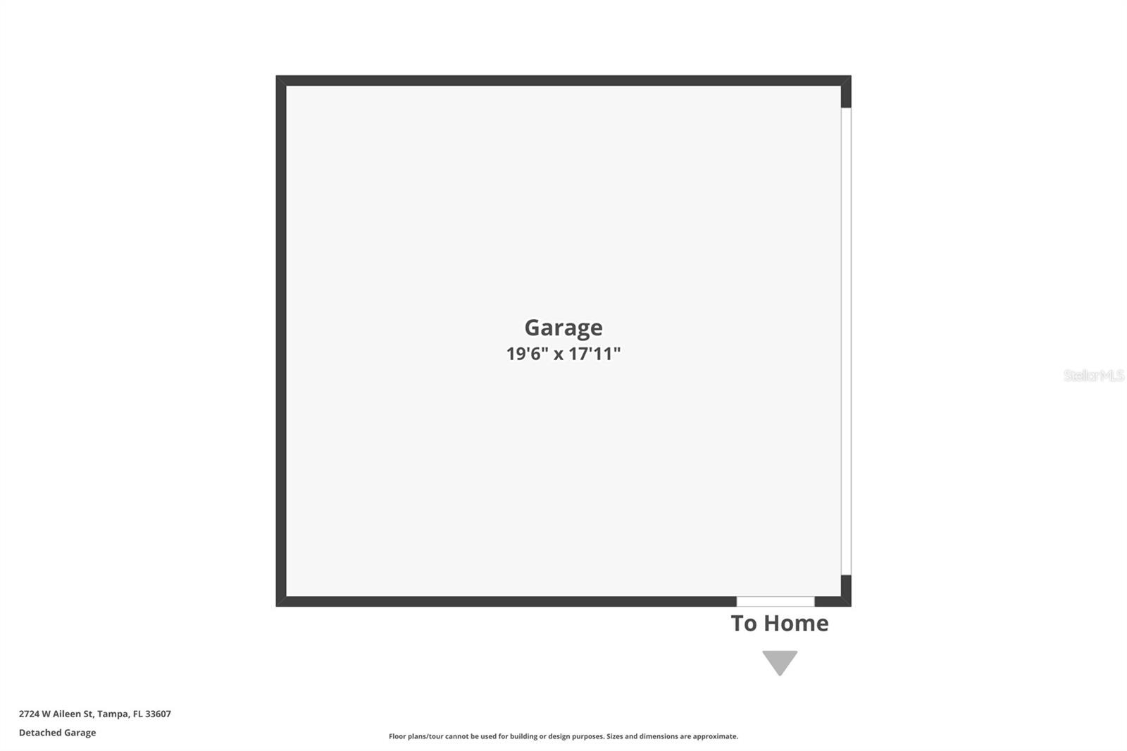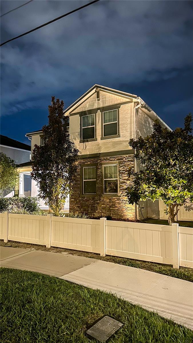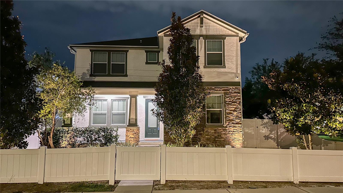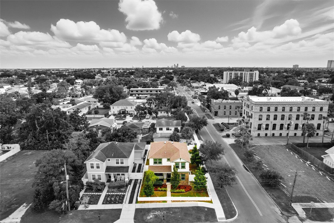PRICED AT ONLY: $698,000
Address: 2724 Aileen Street, TAMPA, FL 33607
Description
Huge Price Reduction + Buyer Incentives! Take advantage of this incredible opportunity with generous closing cost assistance and unmatched value on this beautiful home. Welcome to this beautifully appointed 4 bedroom, 3 bathroom single family home located in the vibrant heart of Tampas highly desirable 33607 zip code. Originally built in 2016 as the builders model home, The Coventry showcases superior design, thoughtful upgrades, and elegant finishes throughout. Situated on a desirable corner lot, the property offers added curb appeal, privacy, and convenience.
Spanning approximately 2,272 sq. ft. of thoughtfully designed living space on a 0.11 acre (4,900 sq. ft.) homesite, this home combines modern comfort with timeless sophistication. The freshly painted interior and exterior, finished in premium Sherwin Williams Super Paint, create a clean, move in ready aesthetic that complements the homes architectural charm.
Inside, youll find brand new luxury vinyl plank flooring throughout, featuring the Bradstreet series in the elegant History Oak Anise finishoffering both durability and style. The kitchen is a chefs dream, complete with a new Delta Charmaine Touch2O faucet, an elegant Beveled Ice Beige Brick Polished Marble Mosaic backsplash, and a brand new KitchenAid 24 built in dishwasher.
Each bathroom has been refreshed with modern Glacier Bay Kiso faucets and Moen shower heads, while the laundry room now features a Samsung high efficiency smart front load washer and stackable dryer in sleek black stainless steel.
This home was designed with comfort and peace of mind in mind. It includes a whole house premium 48,000 grain water softener system with an upgraded Clack digital head and high grade resin for superior water quality. Additional updates include a new AC compressor (installed July 2025, with one year warranty) and a Warrior AHU Ultraviolet Purification System to enhance indoor air quality.
Security and convenience are top priorities, featuring an advanced ADT CCTV security system with 5MP dome cameras, a 7 inch touchscreen panel, NVR, and smoke detector, as well as a new automated double drive motorized gate with a Viking G 5 operator and 6 foot privacy fencing.
Outdoor living is equally impressive, with manicured landscaping supported by a new Rain Bird 6 zone automatic irrigation system equipped with a Wi Fi adapter and rain sensor. The property and detached garage are beautifully highlighted by new exterior uplighting, including 10 spotlights and a garage mounted floodlight, creating an inviting ambiance after sunset.
Adding to its ideal location, this property is situated directly across the street from a community park that features a playground, walking trail, picnic areas, and a softball fieldperfect for family recreation. Enjoy walking distance access to Raymond James Stadium, St. Josephs Hospital, the Riverwalk District, and Armature Works, with Tampa International Airport less than 10 minutes away and Amalie Arena just 15 minutes by car.
With its extensive list of upgrades, premium finishes, and unbeatable central location, this former model home represents an exceptional opportunity to own a truly move in ready property in one of Tampas most dynamic neighborhoods.
Property Location and Similar Properties
Payment Calculator
- Principal & Interest -
- Property Tax $
- Home Insurance $
- HOA Fees $
- Monthly -
For a Fast & FREE Mortgage Pre-Approval Apply Now
Apply Now
 Apply Now
Apply Now- MLS#: C7514722 ( Residential )
- Street Address: 2724 Aileen Street
- Viewed: 63
- Price: $698,000
- Price sqft: $246
- Waterfront: No
- Year Built: 2016
- Bldg sqft: 2838
- Bedrooms: 4
- Total Baths: 3
- Full Baths: 3
- Garage / Parking Spaces: 2
- Days On Market: 56
- Additional Information
- Geolocation: 27.968 / -82.4888
- County: HILLSBOROUGH
- City: TAMPA
- Zipcode: 33607
- Subdivision: Drews John H Sub Blks 1 To 10
- Elementary School: Tampa Bay Boluevard HB
- Middle School: Madison HB
- High School: Jefferson
- Provided by: REALTY ONE GROUP MVP
- Contact: Chadwick Knight
- 800-896-8790

- DMCA Notice
Features
Building and Construction
- Covered Spaces: 0.00
- Exterior Features: Hurricane Shutters, Lighting
- Fencing: Fenced, Vinyl
- Flooring: Luxury Vinyl
- Living Area: 2272.00
- Roof: Shake, Shingle
Land Information
- Lot Features: Corner Lot, City Limits, Landscaped, Paved
School Information
- High School: Jefferson
- Middle School: Madison-HB
- School Elementary: Tampa Bay Boluevard-HB
Garage and Parking
- Garage Spaces: 2.00
- Open Parking Spaces: 0.00
- Parking Features: Driveway, Garage Door Opener, Garage Faces Side, Parking Pad
Eco-Communities
- Green Energy Efficient: Appliances, Thermostat
- Water Source: Public
Utilities
- Carport Spaces: 0.00
- Cooling: Central Air
- Heating: Electric
- Pets Allowed: Cats OK, Dogs OK, Yes
- Sewer: Public Sewer
- Utilities: BB/HS Internet Available, Cable Connected, Electricity Connected, Phone Available, Sewer Connected, Water Connected
Finance and Tax Information
- Home Owners Association Fee: 0.00
- Insurance Expense: 0.00
- Net Operating Income: 0.00
- Other Expense: 0.00
- Tax Year: 2024
Other Features
- Appliances: Dishwasher, Disposal, Dryer, Electric Water Heater, Exhaust Fan, Microwave, Washer, Water Softener
- Country: US
- Furnished: Unfurnished
- Interior Features: Ceiling Fans(s), Eat-in Kitchen, Kitchen/Family Room Combo, Solid Wood Cabinets, Thermostat, Tray Ceiling(s), Walk-In Closet(s), Window Treatments
- Legal Description: DREW'S JOHN H SUB BLKS 1 TO 10 AND 14 TO 33 LOT 12 BLOCK 7
- Levels: Two
- Area Major: 33607 - Tampa
- Occupant Type: Vacant
- Parcel Number: A-10-29-18-4OR-000007-00011.1
- Possession: Close Of Escrow
- View: Park/Greenbelt
- Views: 63
- Zoning Code: RS-50
Nearby Subdivisions
3jf Belvedere Park
Bayamo
Belvedere Park
Benjamins Add To West Ta
Bouton Skinners Add
Bowman Heights
Collins Philip 2nd Add
Cypress Estates
Drews John H 1st Ext
Drews John H Sub Blks 1 To 10
El Cerro
Ghira
Ivy Oak Estates
John H Drews First Ext
John H. Drews First Extension
Los Cien
Los Cien Lot 20 Block 5
Mac Farlane Park
Mac Farlanes Rev Map Of Add
Macfarlane Park
Macfarlane Park Blocks 11 Thru
Macfarlane Pk Sub
Michigan Heights
Munros Clewiss Add
North Hyde Park
Park West Sub
Princess Park 1
Rio Vista
Sailport Resort Condo On
Sailport Resort Condominium On
Unplatted
Villa St Louis
West Tampa
Westfield Add To West Tam
Winton Park
Similar Properties
Contact Info
- The Real Estate Professional You Deserve
- Mobile: 904.248.9848
- phoenixwade@gmail.com
