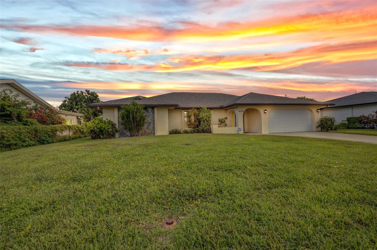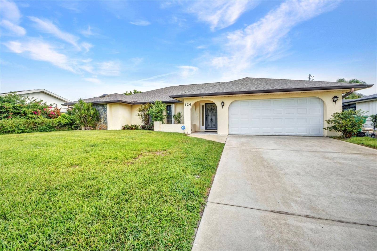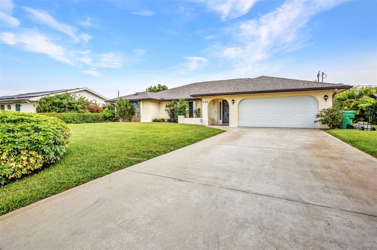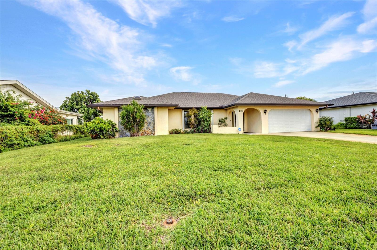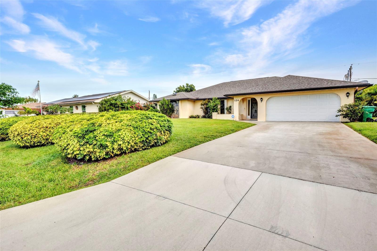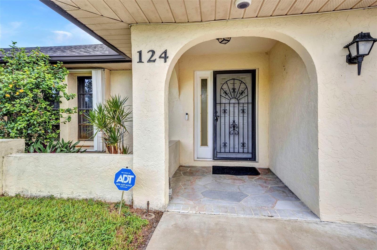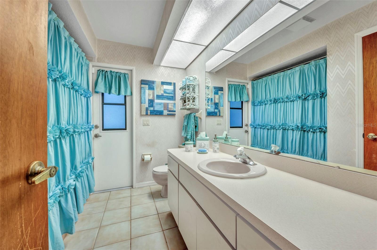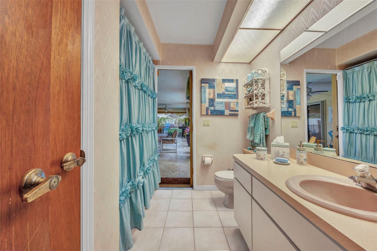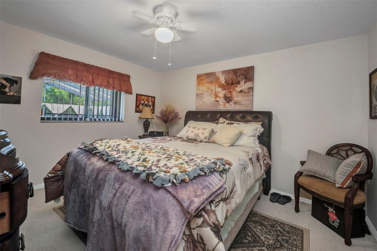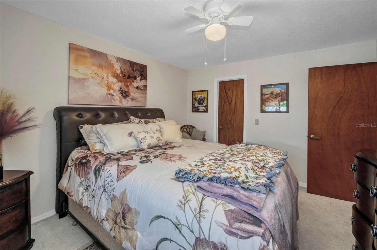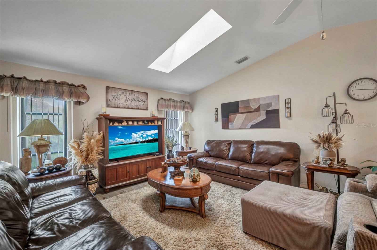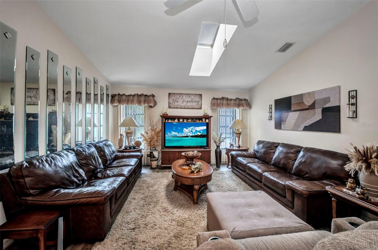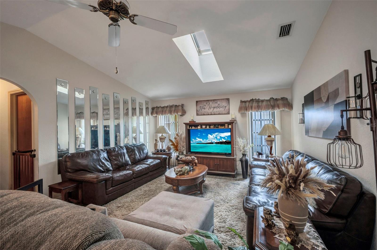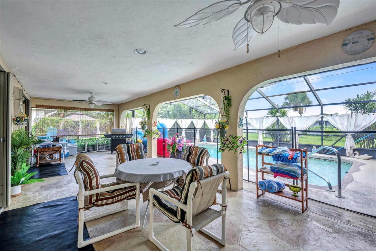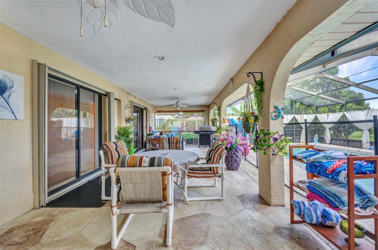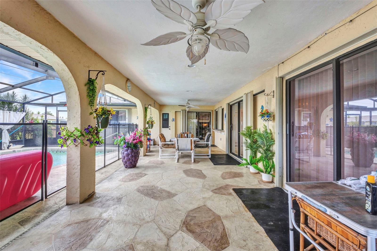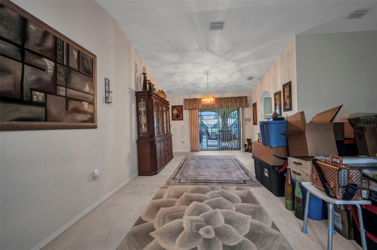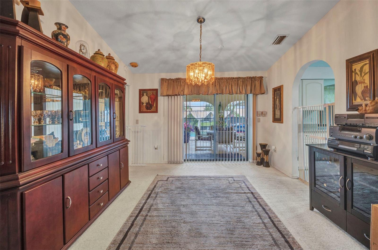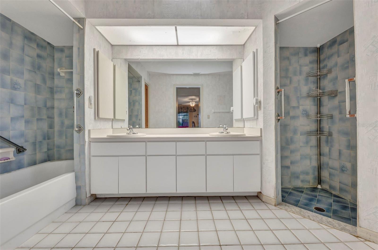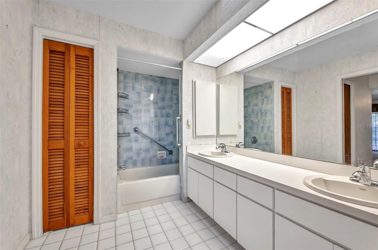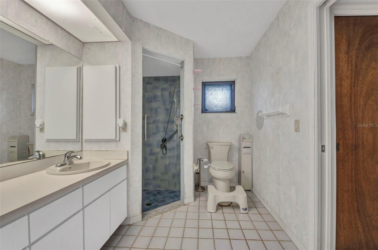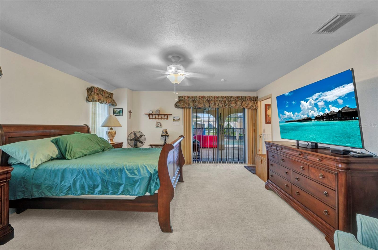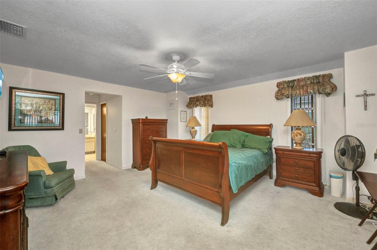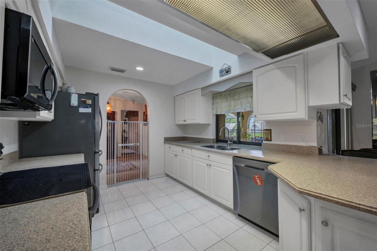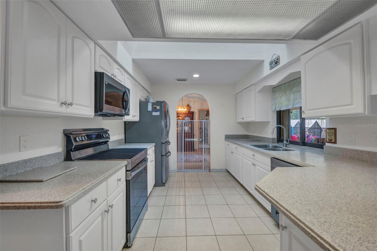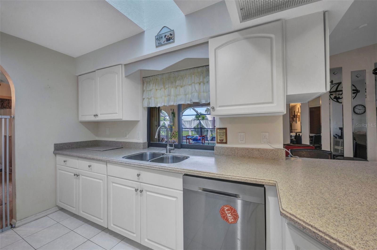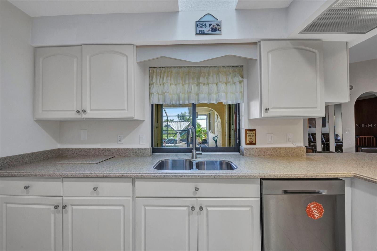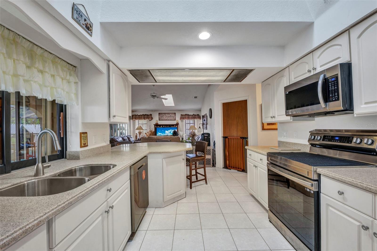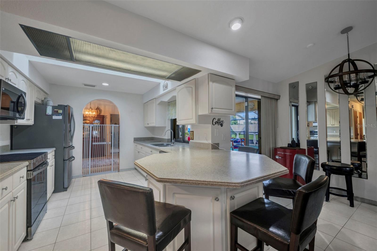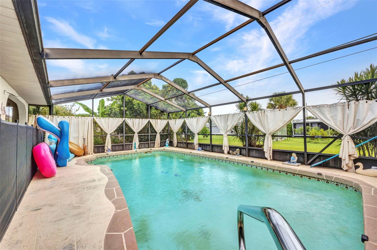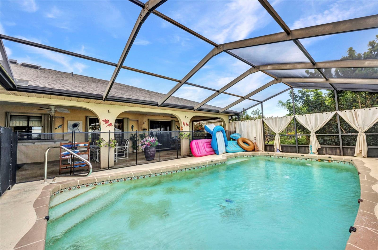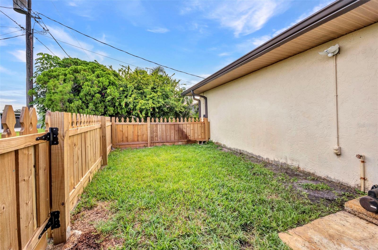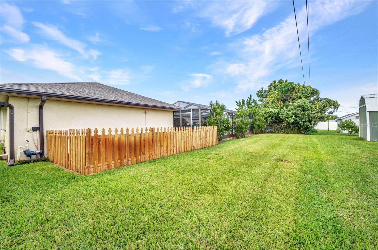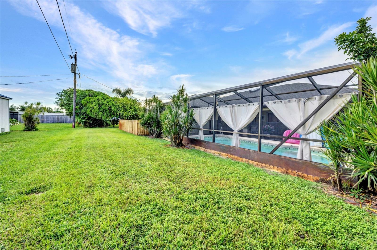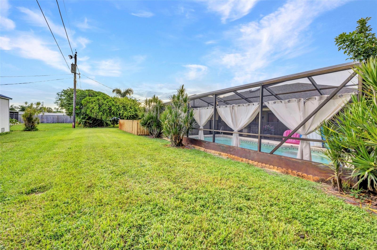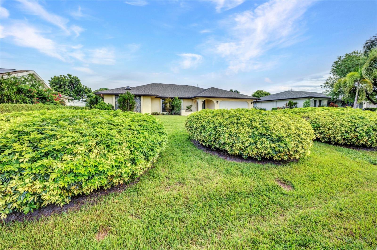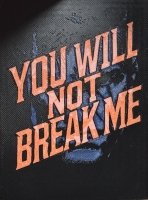PRICED AT ONLY: $284,900
Address: 124 Bedford Drive Ne, PORT CHARLOTTE, FL 33952
Description
This beautifully cared for 3 bedroom, 2 bathroom pool home offers over 2,000 sq. ft. of comfortable, light filled living spaceperfect for making memories with family and friends. From the moment you step inside, youll notice the bright, open split floor plan, designed to make everyday living feel easy and inviting.
The home features a formal living room, cozy family room, and two dining areas, all bathed in natural light from charming skylights in the kitchen and living room. The heart of the home is the thoughtfully designed kitchen, complete with a round island, brand new appliances, and a pass through window to the poolperfect for entertaining or enjoying sunny Florida days.
Retreat to your spacious primary suite, featuring his and her walk in closets, dual sinks, a relaxing soaking tub, and a walk in showera true sanctuary at the end of the day. Two additional bedrooms also offer walk in closets and plenty of space for family or guests.
Step outside and fall in love with the expansive lanai and screened in pool, where three sets of pocket sliding doors blur the lines between indoor and outdoor living. Theres even a fenced area for pets and a pool safety gate for added peace of mind.
Additional highlights include a dedicated laundry room with a new washer and dryer, vaulted ceilings, hurricane shutters, an ADT security system, and a newer AC, water heater, well water system, and moreoffering both comfort and confidence in your investment.
Tucked away in a quiet, peaceful neighborhood, yet just minutes from US 41, shopping, dining, and Fishermans Village, this charming home has everything you need to enjoy the Florida lifestyle to the fullest.
Dont miss the chance to make this warm and welcoming home your own!
Property Location and Similar Properties
Payment Calculator
- Principal & Interest -
- Property Tax $
- Home Insurance $
- HOA Fees $
- Monthly -
For a Fast & FREE Mortgage Pre-Approval Apply Now
Apply Now
 Apply Now
Apply Now- MLS#: C7515367 ( Residential )
- Street Address: 124 Bedford Drive Ne
- Viewed: 14
- Price: $284,900
- Price sqft: $96
- Waterfront: No
- Year Built: 1988
- Bldg sqft: 2982
- Bedrooms: 3
- Total Baths: 2
- Full Baths: 2
- Garage / Parking Spaces: 2
- Days On Market: 35
- Additional Information
- Geolocation: 26.9756 / -82.0966
- County: CHARLOTTE
- City: PORT CHARLOTTE
- Zipcode: 33952
- Subdivision: Port Charlotte Sec 002
- Elementary School: Peace River Elementary
- Middle School: Port Charlotte Middle
- High School: Charlotte High
- Provided by: EXP REALTY LLC
- Contact: Bobbie Leahey
- 888-883-8509

- DMCA Notice
Features
Building and Construction
- Covered Spaces: 0.00
- Exterior Features: Hurricane Shutters, Rain Gutters
- Fencing: Wire
- Flooring: Carpet, Ceramic Tile
- Living Area: 2093.00
- Roof: Shingle
School Information
- High School: Charlotte High
- Middle School: Port Charlotte Middle
- School Elementary: Peace River Elementary
Garage and Parking
- Garage Spaces: 2.00
- Open Parking Spaces: 0.00
- Parking Features: Driveway, Garage Door Opener
Eco-Communities
- Pool Features: Gunite, In Ground
- Water Source: Public
Utilities
- Carport Spaces: 0.00
- Cooling: Central Air
- Heating: Central, Electric
- Pets Allowed: Cats OK, Dogs OK, Yes
- Sewer: Public Sewer
- Utilities: BB/HS Internet Available, Cable Available, Electricity Connected, Phone Available, Public, Sewer Connected
Finance and Tax Information
- Home Owners Association Fee: 0.00
- Insurance Expense: 0.00
- Net Operating Income: 0.00
- Other Expense: 0.00
- Tax Year: 2024
Other Features
- Appliances: Dishwasher, Disposal, Dryer, Electric Water Heater, Exhaust Fan, Ice Maker, Microwave, Range, Refrigerator, Washer
- Country: US
- Furnished: Unfurnished
- Interior Features: Ceiling Fans(s), High Ceilings, Living Room/Dining Room Combo, Open Floorplan, Primary Bedroom Main Floor, Solid Surface Counters, Split Bedroom, Vaulted Ceiling(s), Walk-In Closet(s), Window Treatments
- Legal Description: PCH 002 0027 0004 PORT CHARLOTTE SEC 2 BLK 27 LT 4 110/674 DC695/1040 722/1903 789/1144 DC875/1939 929/861 DC1293/787 1599/596 DC3393/613-BMS AFF3473/1119 AFF3473/1120 3473/1130
- Levels: One
- Area Major: 33952 - Port Charlotte
- Occupant Type: Owner
- Parcel Number: 402222453009
- Possession: Close Of Escrow
- View: Pool, Trees/Woods
- Views: 14
- Zoning Code: RSF3.5
Nearby Subdivisions
Buena Vista
Edgewater
Fort Charlotte Sec 45
Grassy Point Estates
Grassy Point Ests
New York Section
Not Applicable
Not In Subdivision
Oak Forest Villas
Oak Hollow Subdivision
Parkside
Parkway Plaza
Peachland
Peppertree Estates A
Pompano Lake Estates
Port Challotte Sec 11
Port Charlotte
Port Charlotte Golf Crse Sec
Port Charlotte Golf Crse Sec A
Port Charlotte Golf Crse Sec R
Port Charlotte Phase 26
Port Charlotte Sec 001
Port Charlotte Sec 002
Port Charlotte Sec 003
Port Charlotte Sec 004
Port Charlotte Sec 005
Port Charlotte Sec 006
Port Charlotte Sec 007
Port Charlotte Sec 009
Port Charlotte Sec 010
Port Charlotte Sec 011
Port Charlotte Sec 012
Port Charlotte Sec 013
Port Charlotte Sec 018
Port Charlotte Sec 020
Port Charlotte Sec 025
Port Charlotte Sec 026
Port Charlotte Sec 027
Port Charlotte Sec 028
Port Charlotte Sec 033
Port Charlotte Sec 036
Port Charlotte Sec 039
Port Charlotte Sec 040
Port Charlotte Sec 043
Port Charlotte Sec 045
Port Charlotte Sec 051
Port Charlotte Sec 070
Port Charlotte Sec 076
Port Charlotte Sec 11 Rev
Port Charlotte Sec 114
Port Charlotte Sec 13
Port Charlotte Sec 27
Port Charlotte Sec 36 02
Port Charlotte Sec 39
Port Charlotte Sec 4
Port Charlotte Sec 45 Rev
Port Charlotte Sec 51
Port Charlotte Sec 51 01
Port Charlotte Sec 7
Port Charlotte Sec 83
Port Charlotte Sec009
Port Charlotte Sec13
Port Charlotte Sec18
Port Charlotte Sec26
Port Charlotte Sec27
Port Charlotte Sec51
Port Charlotte Section 26
Port Charlotte Section 51
Port Charlotte Section 87
Port Charlotte Sub Sec 26
Port Charlotte Sub Sec 27
Punta Gorda
Sunshine Villas
Sunshine Villas Bldg G
Sunshine Villas Bldg O
Sunshine Villas Bldg S
Contact Info
- The Real Estate Professional You Deserve
- Mobile: 904.248.9848
- phoenixwade@gmail.com
