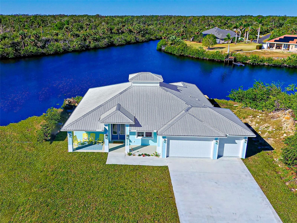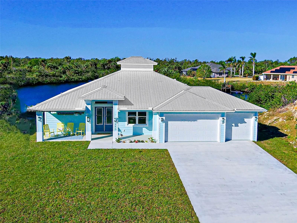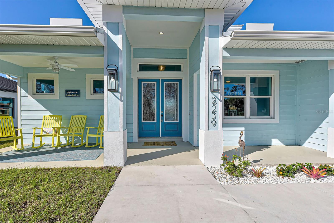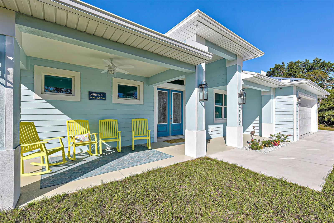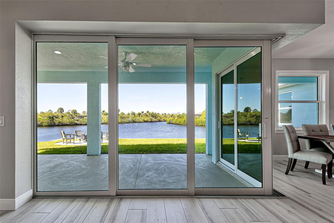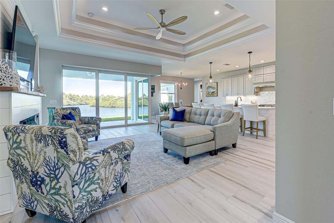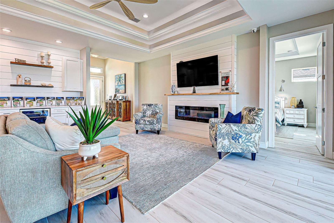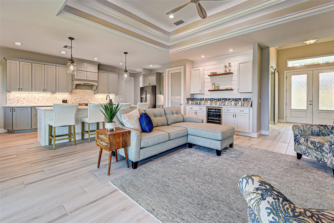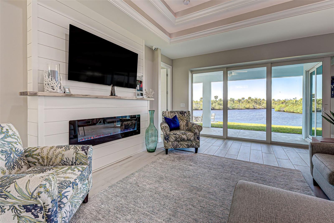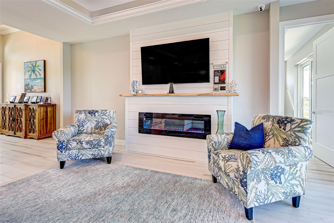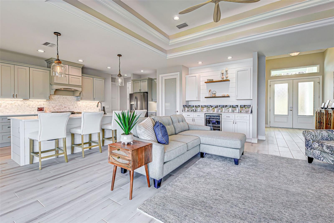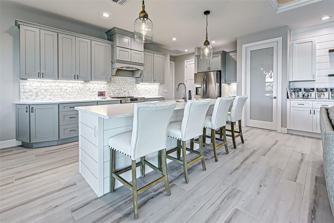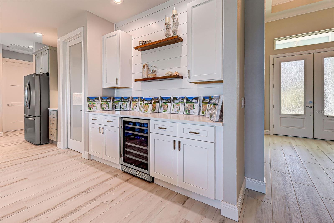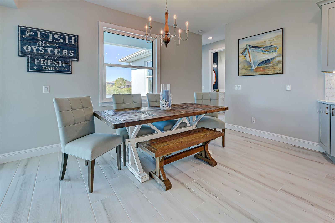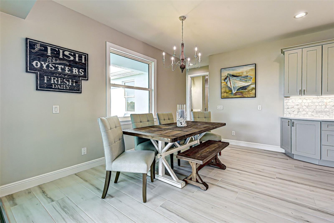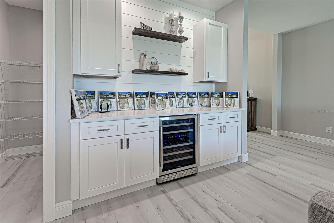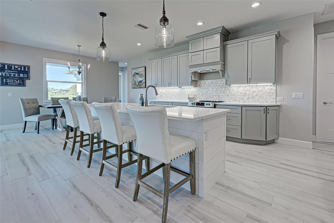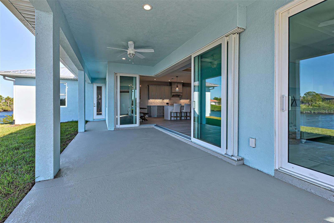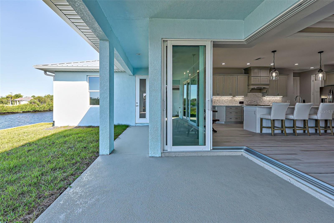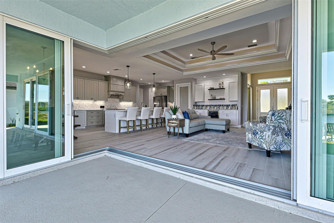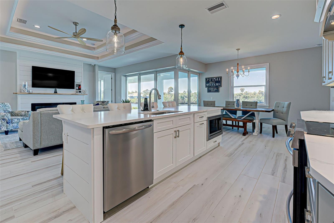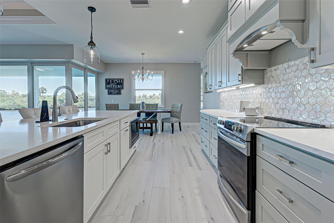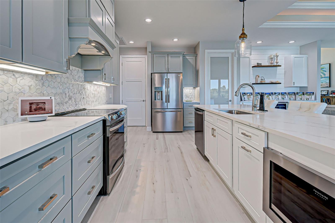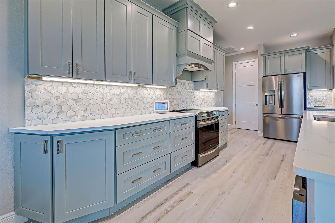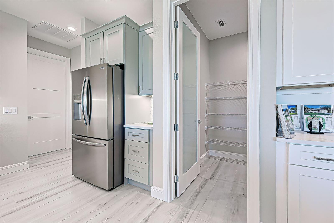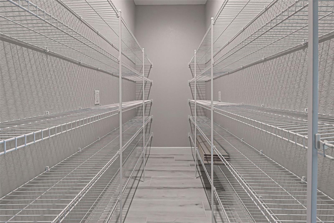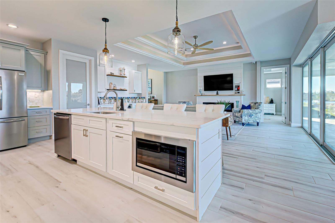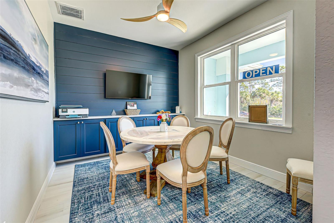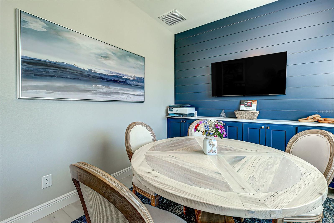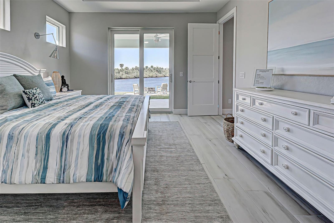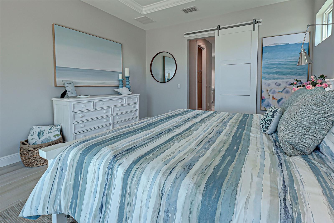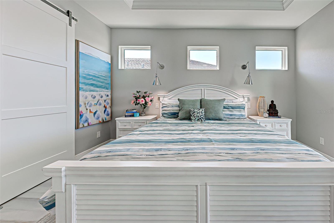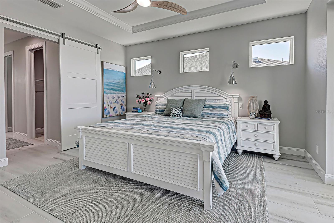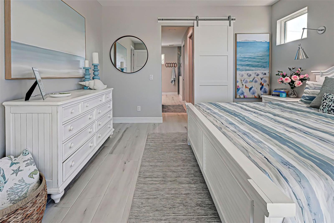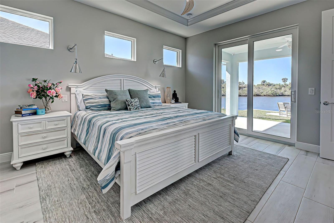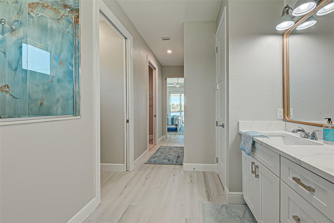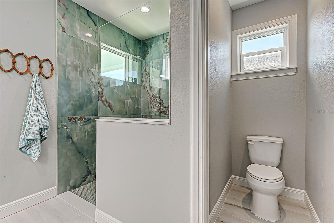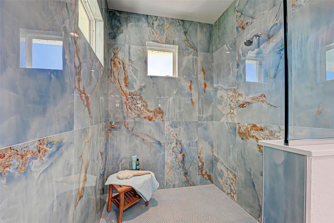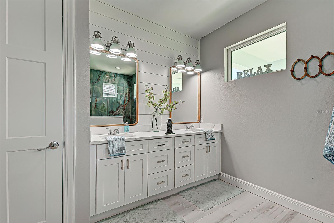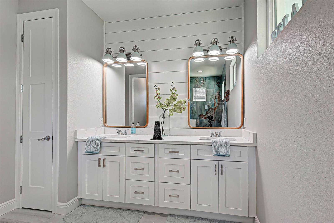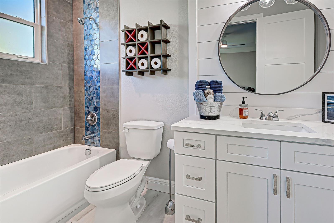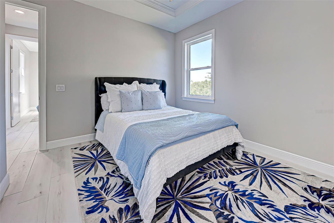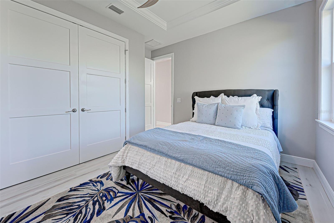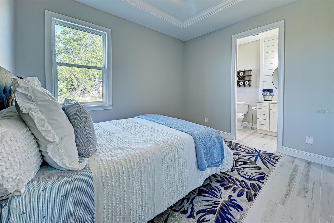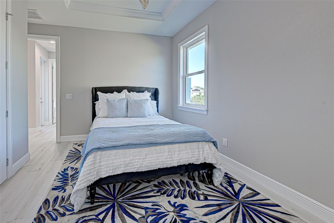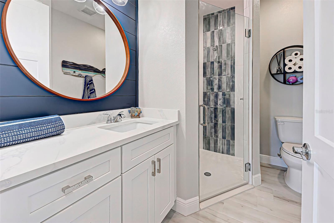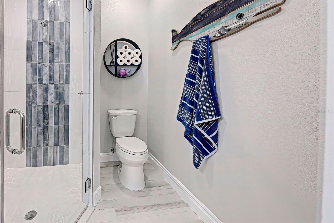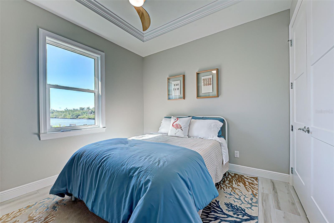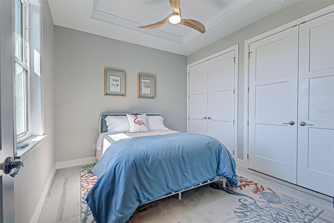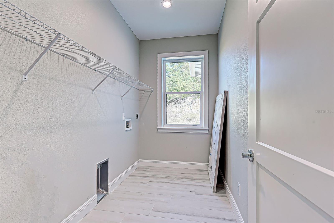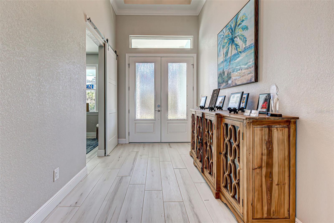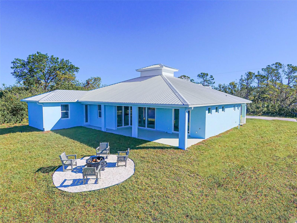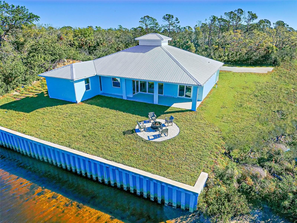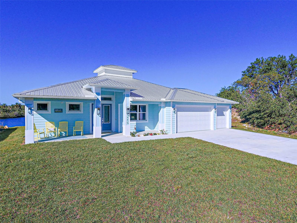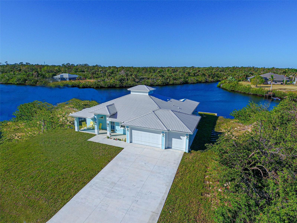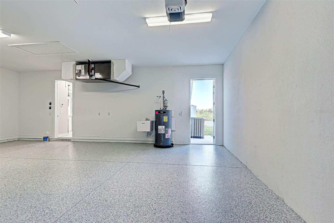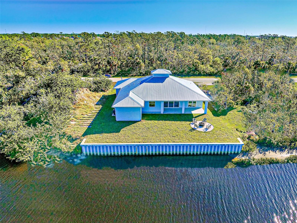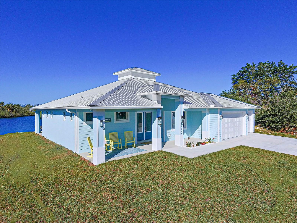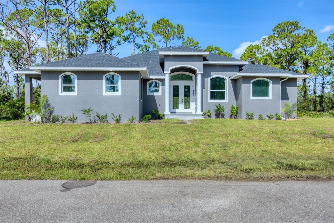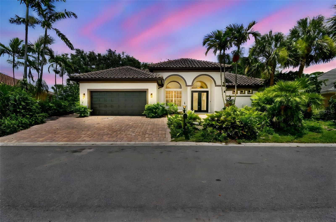PRICED AT ONLY: $550,000
Address: 2239 Cornelius Boulevard, PORT CHARLOTTE, FL 33953
Description
This award winning model home is truly a gem! Hurricane tested and high and dry! As you step through the front door, the breathtaking waterfront view immediately captivates your attention, setting the tone for a home filled with elegance and charm. The seamless flow of the open floor plan, accentuated by the corner impact slider, creates a welcoming space that is perfect for hosting gatherings both indoors and outdoors. The inclusion of a separate office or flex space adds versatility to the layout, while the abundance of closets and the oversized walk in pantry ensure that storage is never an issue in this thoughtfully designed home. The primary bedroom, with ample room for a king size bed and dressers, offers a peaceful retreat complete with not one, but two walk in closets. The en suite primary bathroom promises a spa like experience, adding a touch of luxury to your everyday routine. Guests will feel right at home in the second bedroom, which boasts a queen size bed accommodation, generous closet space, and its very own en suite bathroom for added convenience and privacy. The third bedroom continues the theme of comfort and functionality, providing another queen size bed option along with plenty of closet space to keep belongings organized. To top it off, the oversized garage ensures that parking is never a hassle, accommodating even a full size truck with ease. This home truly offers a blend of beauty, functionality, and comfort, making it a rare find that is not to be missed. If you're interested in experiencing the magic of this model home firsthand, don't hesitate to schedule a tour today. Seeing the property in person will allow you to fully appreciate all its features and envision the possibility of calling this stunning waterfront retreat your own.
Property Location and Similar Properties
Payment Calculator
- Principal & Interest -
- Property Tax $
- Home Insurance $
- HOA Fees $
- Monthly -
For a Fast & FREE Mortgage Pre-Approval Apply Now
Apply Now
 Apply Now
Apply Now- MLS#: C7516584 ( Residential )
- Street Address: 2239 Cornelius Boulevard
- Viewed: 10
- Price: $550,000
- Price sqft: $159
- Waterfront: Yes
- Wateraccess: Yes
- Waterfront Type: Canal - Saltwater
- Year Built: 2022
- Bldg sqft: 3468
- Bedrooms: 3
- Total Baths: 3
- Full Baths: 3
- Garage / Parking Spaces: 3
- Days On Market: 6
- Additional Information
- Geolocation: 26.9977 / -82.2031
- County: CHARLOTTE
- City: PORT CHARLOTTE
- Zipcode: 33953
- Subdivision: Port Charlotte Sec 057
- Provided by: HARBOUR REALTY
- Contact: Sallee White
- 941-815-1080

- DMCA Notice
Features
Building and Construction
- Covered Spaces: 0.00
- Exterior Features: French Doors, Rain Gutters, Sliding Doors
- Flooring: Tile
- Living Area: 2142.00
- Roof: Metal
Garage and Parking
- Garage Spaces: 3.00
- Open Parking Spaces: 0.00
Eco-Communities
- Water Source: Well
Utilities
- Carport Spaces: 0.00
- Cooling: Central Air
- Heating: Central
- Sewer: Septic Tank
- Utilities: Cable Connected, Electricity Connected
Finance and Tax Information
- Home Owners Association Fee: 0.00
- Insurance Expense: 0.00
- Net Operating Income: 0.00
- Other Expense: 0.00
- Tax Year: 2024
Other Features
- Appliances: Bar Fridge, Dishwasher, Disposal, Exhaust Fan, Ice Maker, Kitchen Reverse Osmosis System, Microwave, Range, Range Hood, Refrigerator, Whole House R.O. System, Wine Refrigerator
- Country: US
- Interior Features: Built-in Features, Ceiling Fans(s), Coffered Ceiling(s), Crown Molding, High Ceilings, Kitchen/Family Room Combo, Living Room/Dining Room Combo, Open Floorplan, Primary Bedroom Main Floor, Solid Surface Counters, Solid Wood Cabinets, Split Bedroom, Stone Counters, Tray Ceiling(s), Walk-In Closet(s)
- Legal Description: PCH 057 3076 0018 PORT CHARLOTTE SEC57 BLK3076 LT18 268/541 750/104 DC3934/1410-CRK 4063/2178 4132/2145 4140/1231 4507/2078 4578/1198
- Levels: One
- Area Major: 33953 - Port Charlotte
- Occupant Type: Vacant
- Parcel Number: 402115155013
- Views: 10
- Zoning Code: RSF3.5
Nearby Subdivisions
Allapatchee Manor
Bimini Bay
Biscayne
Biscayne Landing
Biscayne Lndg
Biscayne Lndg Ii
Biscayne Lndg North
Cove At West Port
Covewest Port Ph 2 3
El Jobean
El Jobean Ward 01
El Jobean Ward 01 Resub Resv
Fairway Lake At Riverwood
Fairway Lakes At Riverwood
Hammocks At West Port
Hammocks At West Port Phase Ii
Hammocks/west Port Ph Ii
Hammockswest Port Ph 1
Hammockswest Port Ph 3 4
Hammockswest Port Ph I
Hammockswest Port Ph Ii
Hammockswest Port Ph Iiib
Harbour Village Condo
Isles/west Port Ph I
Isles/west Port Ph Ii
Isleswest Port Ph I
Isleswest Port Ph Ii
Lakeshore Village At Riverwood
Not Applicable
Not On List
Osprey Landing
Palmswest Port
Palmswest Port 1a
Port Charlotte
Port Charlotte Add Sec 29
Port Charlotte Sec 024
Port Charlotte Sec 029
Port Charlotte Sec 032
Port Charlotte Sec 038
Port Charlotte Sec 03e
Port Charlotte Sec 047
Port Charlotte Sec 048
Port Charlotte Sec 049
Port Charlotte Sec 057
Port Charlotte Sec 059
Port Charlotte Sec 061
Port Charlotte Sec 29
Port Charlotte Sec 47
Port Charlotte Sec55
Port Charlotte Section 26
Port Charlotte Sub
Reserve At Riverwood
Riverside
Riverwood
Sawgrass Pointeriverwood Un 02
Sawgrass Pointeriverwood Un 03
The Cove
The Cove At West Port
The Palms At West Port
The Waterways Phase I
Tree Tops At Ranger Point
Villa Milano Ph 3
Villa Milano Ph 4
Villa Milano Ph 4 5 6
Villa Milano Ph 46
Waterfront Port Charlotte
Waterways Ph 01
Similar Properties
Contact Info
- The Real Estate Professional You Deserve
- Mobile: 904.248.9848
- phoenixwade@gmail.com
