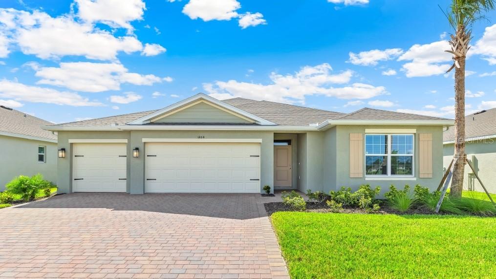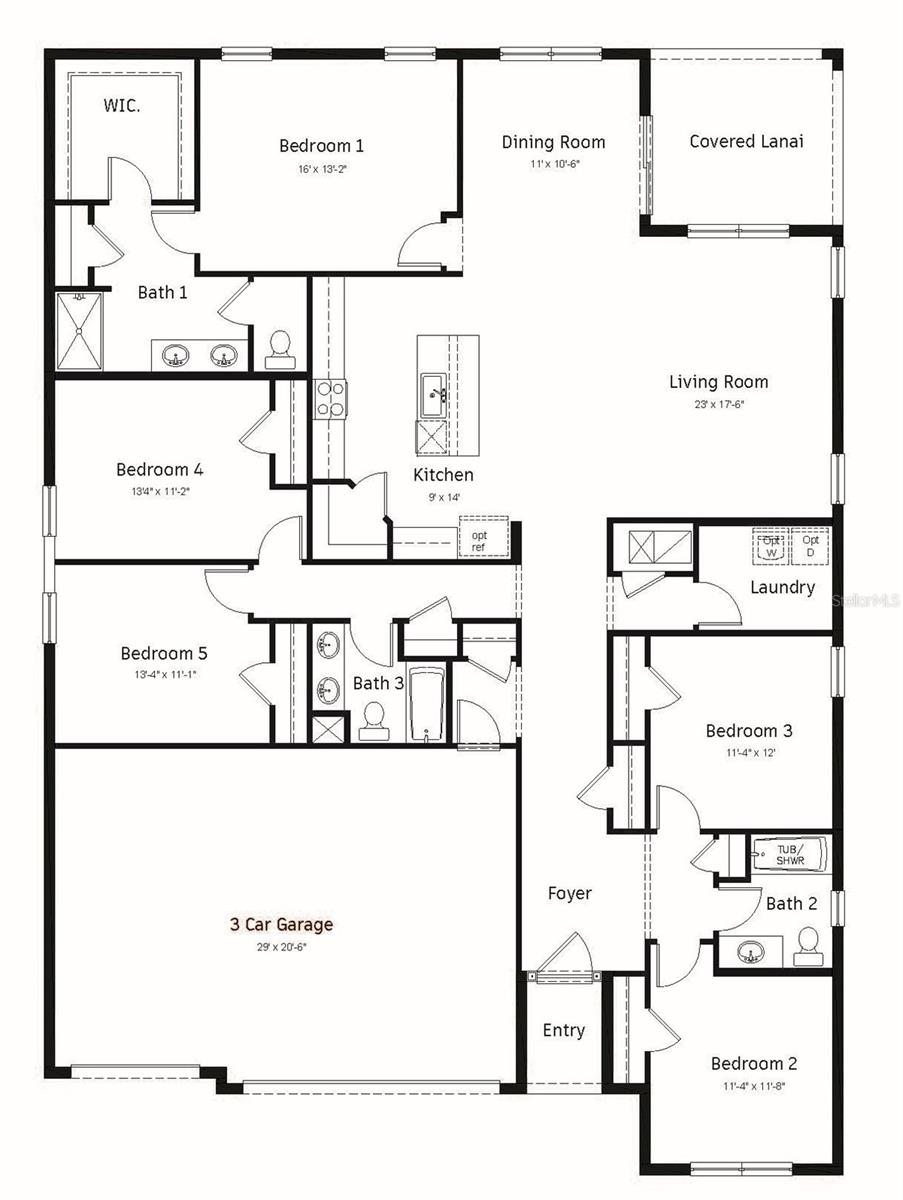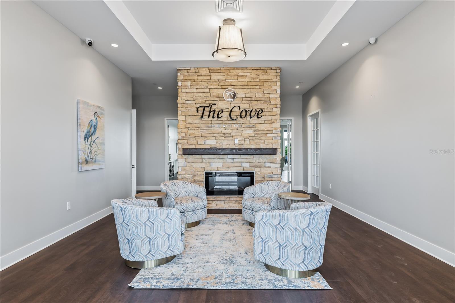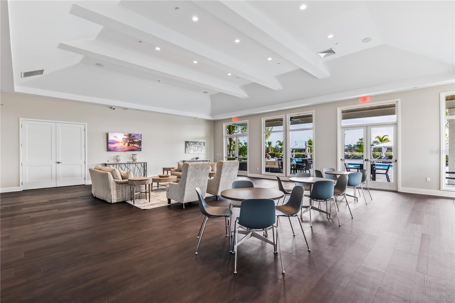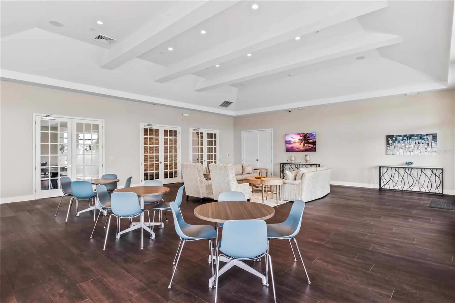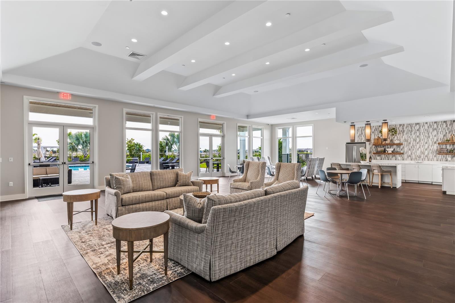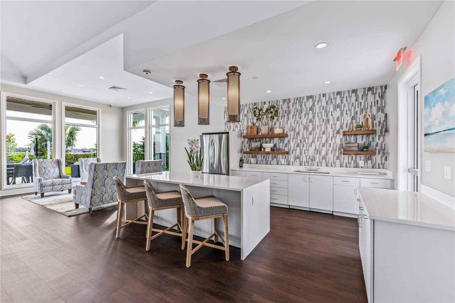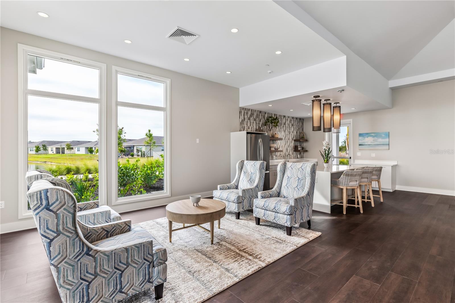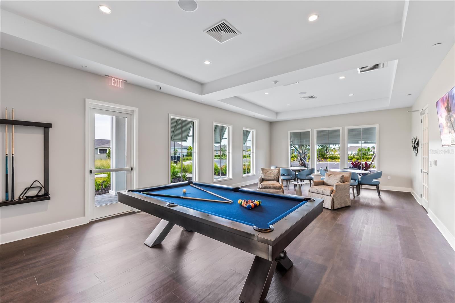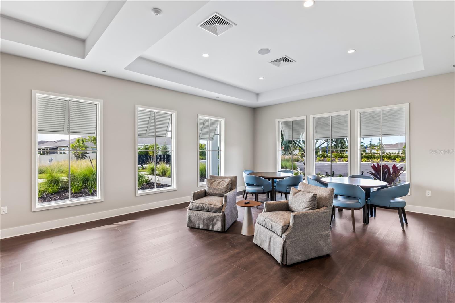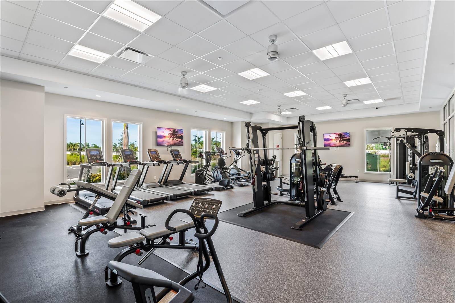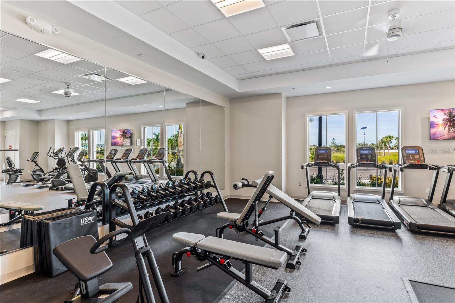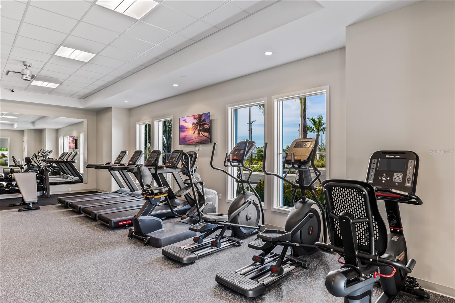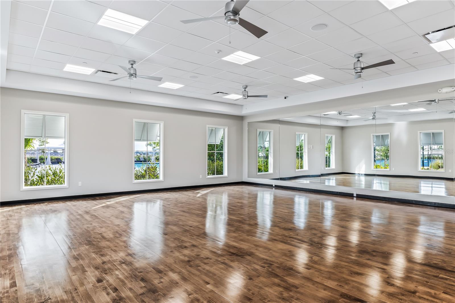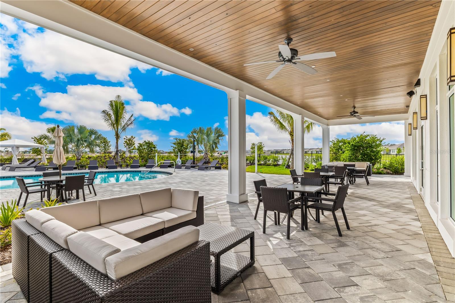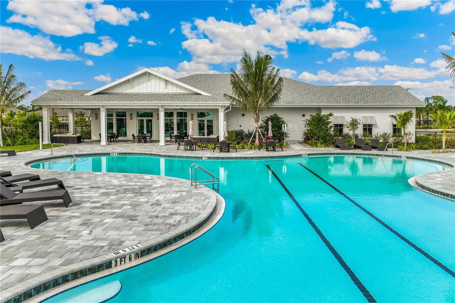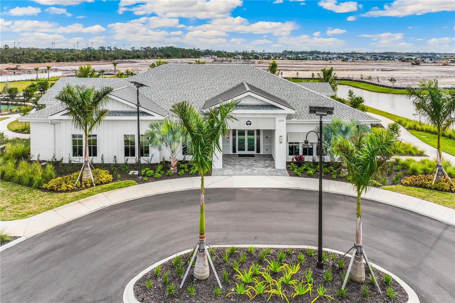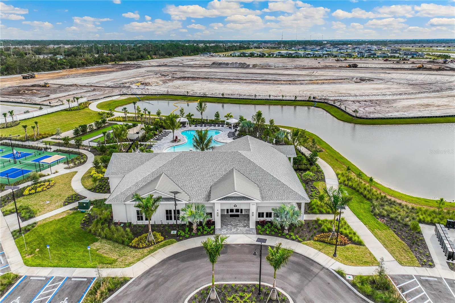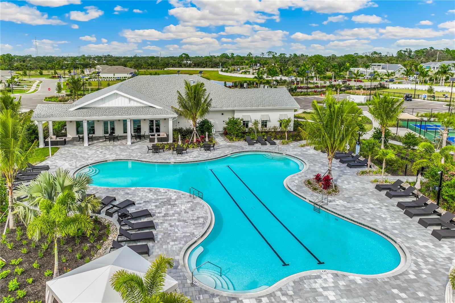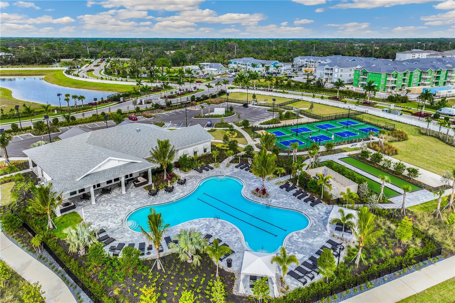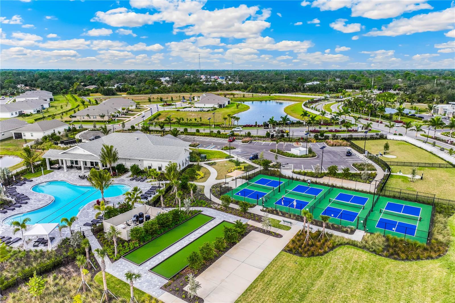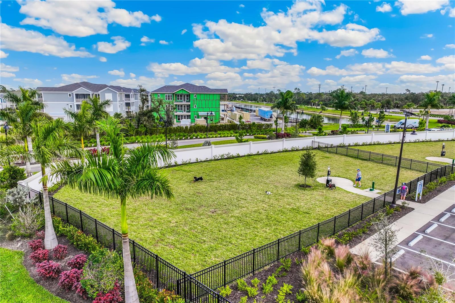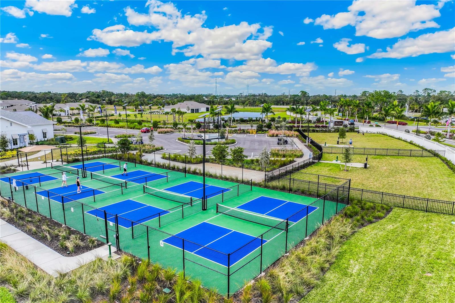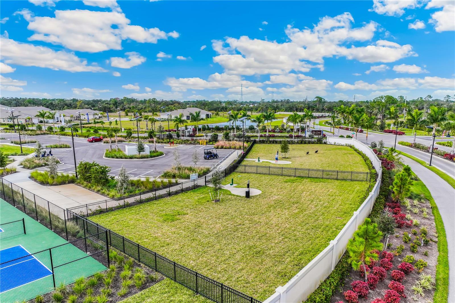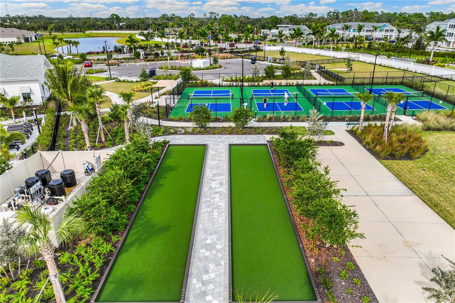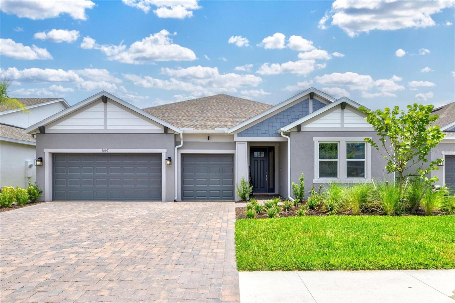PRICED AT ONLY: $389,999
Address: 1466 Mableton Drive, PORT CHARLOTTE, FL 33953
Description
The Covington is a welcoming one story single family home in Cove at West Port. This appealing 2,490 square foot home features five bedrooms, three bathrooms, and a three car garage. This home features an open concept floorplan where the kitchen, living room, and dining area blend seamlessly into a comfortable living space. The dining area and living room overlook a covered lanai, great for grilling in the summer, gathering with friends, or just enjoying the Florida breeze.
Chefs will rejoice in the kitchen when they see the large island perfect for meal prepping and bar style dining, quartz countertops, corner pantry, stainless steel appliances, and shaker style cabinets. Plank tile flooring is installed throughout, except in the bedrooms where there is carpet.
Property Location and Similar Properties
Payment Calculator
- Principal & Interest -
- Property Tax $
- Home Insurance $
- HOA Fees $
- Monthly -
For a Fast & FREE Mortgage Pre-Approval Apply Now
Apply Now
 Apply Now
Apply Now- MLS#: C7516726 ( Residential )
- Street Address: 1466 Mableton Drive
- Viewed: 7
- Price: $389,999
- Price sqft: $127
- Waterfront: No
- Year Built: 2025
- Bldg sqft: 3070
- Bedrooms: 5
- Total Baths: 3
- Full Baths: 3
- Garage / Parking Spaces: 3
- Days On Market: 3
- Additional Information
- Geolocation: 27.0137 / -82.1843
- County: CHARLOTTE
- City: PORT CHARLOTTE
- Zipcode: 33953
- Subdivision: Cove At West Port
- Elementary School: Liberty Elementary
- Middle School: Murdock Middle
- High School: Port Charlotte High
- Provided by: DR HORTON REALTY SW FL LLC
- Contact: Corey Wayland
- 239-220-0272

- DMCA Notice
Features
Building and Construction
- Builder Model: Covington
- Builder Name: DR HORTON
- Covered Spaces: 0.00
- Exterior Features: Hurricane Shutters, Sidewalk
- Flooring: Carpet, Tile
- Living Area: 2490.00
- Roof: Shingle
Property Information
- Property Condition: Completed
Land Information
- Lot Features: Sidewalk, Paved, Private
School Information
- High School: Port Charlotte High
- Middle School: Murdock Middle
- School Elementary: Liberty Elementary
Garage and Parking
- Garage Spaces: 3.00
- Open Parking Spaces: 0.00
- Parking Features: Garage Door Opener
Eco-Communities
- Water Source: Canal/Lake For Irrigation
Utilities
- Carport Spaces: 0.00
- Cooling: Central Air
- Heating: Electric
- Pets Allowed: Yes
- Sewer: Public Sewer
- Utilities: Electricity Available, Fiber Optics, Fire Hydrant, Sewer Connected, Underground Utilities, Water Connected
Amenities
- Association Amenities: Gated, Pickleball Court(s), Pool
Finance and Tax Information
- Home Owners Association Fee Includes: Pool
- Home Owners Association Fee: 341.93
- Insurance Expense: 0.00
- Net Operating Income: 0.00
- Other Expense: 0.00
- Tax Year: 2024
Other Features
- Appliances: Dishwasher, Disposal, Dryer, Electric Water Heater, Microwave, Range, Refrigerator, Washer
- Association Name: West Port
- Country: US
- Furnished: Unfurnished
- Interior Features: Open Floorplan, Smart Home, Solid Surface Counters, Walk-In Closet(s), Window Treatments
- Legal Description: COVE AT WEST PORT PHASE 4 LOT 64 3453305
- Levels: One
- Area Major: 33953 - Port Charlotte
- Occupant Type: Vacant
- Parcel Number: 402112251451
Nearby Subdivisions
Allapatchee Manor
Bimini Bay
Biscayne
Biscayne Landing
Biscayne Lndg
Biscayne Lndg Ii
Biscayne Lndg North
Cove At West Port
Covewest Port Ph 2 3
El Jobean
El Jobean Ward 01
El Jobean Ward 01 Resub Resv
Fairway Lake At Riverwood
Fairway Lakes At Riverwood
Hammocks At West Port
Hammocks At West Port Phase Ii
Hammocks/west Port Ph Ii
Hammockswest Port Ph 1
Hammockswest Port Ph 3 4
Hammockswest Port Ph I
Hammockswest Port Ph Ii
Hammockswest Port Ph Iiib
Harbour Village Condo
Isles/west Port Ph I
Isles/west Port Ph Ii
Isleswest Port Ph I
Isleswest Port Ph Ii
Lakeshore Village At Riverwood
Not Applicable
Not On List
Osprey Landing
Palmswest Port
Palmswest Port 1a
Port Charlotte
Port Charlotte Add Sec 29
Port Charlotte Sec 024
Port Charlotte Sec 029
Port Charlotte Sec 032
Port Charlotte Sec 038
Port Charlotte Sec 03e
Port Charlotte Sec 047
Port Charlotte Sec 048
Port Charlotte Sec 049
Port Charlotte Sec 057
Port Charlotte Sec 059
Port Charlotte Sec 061
Port Charlotte Sec 29
Port Charlotte Sec 47
Port Charlotte Sec55
Port Charlotte Section 26
Port Charlotte Sub
Reserve At Riverwood
Riverside
Riverwood
Sawgrass Pointeriverwood Un 02
Sawgrass Pointeriverwood Un 03
The Cove
The Cove At West Port
The Palms At West Port
The Waterways Phase I
Tree Tops At Ranger Point
Villa Milano Ph 3
Villa Milano Ph 4
Villa Milano Ph 4 5 6
Villa Milano Ph 46
Waterfront Port Charlotte
Waterways Ph 01
Similar Properties
Contact Info
- The Real Estate Professional You Deserve
- Mobile: 904.248.9848
- phoenixwade@gmail.com
