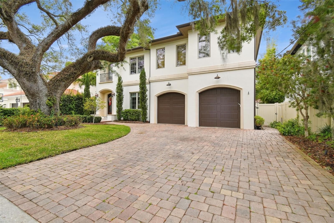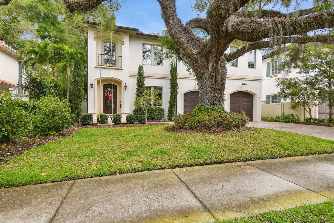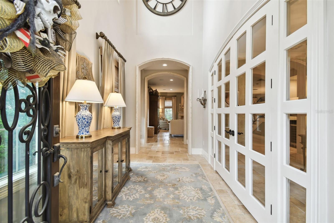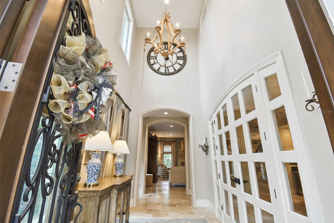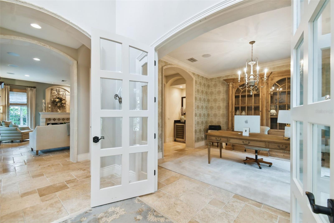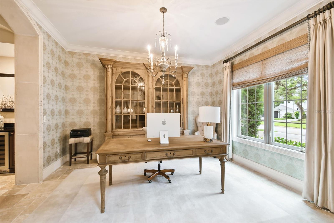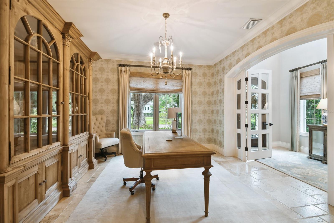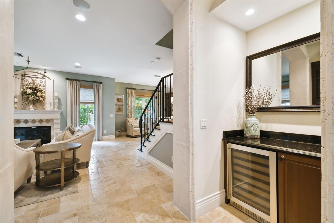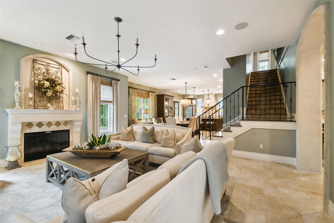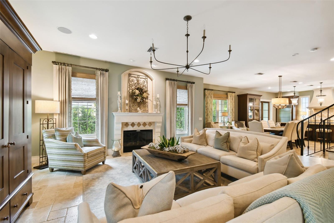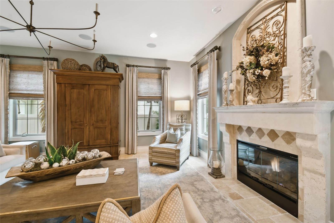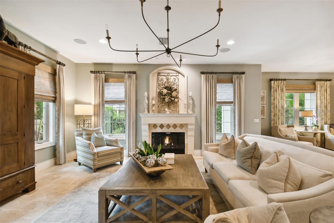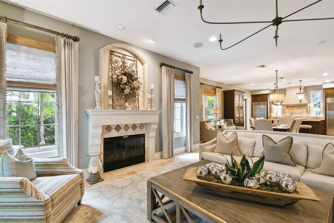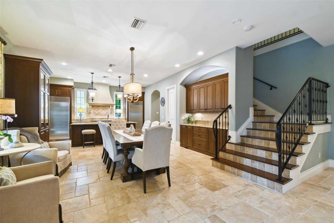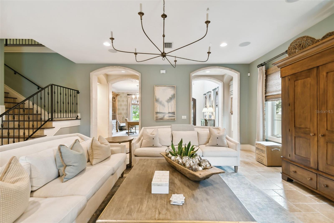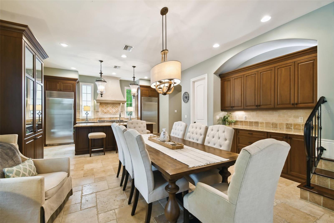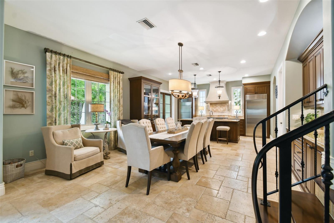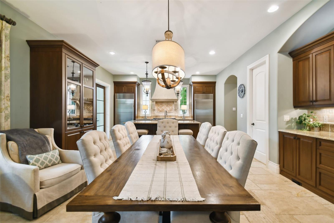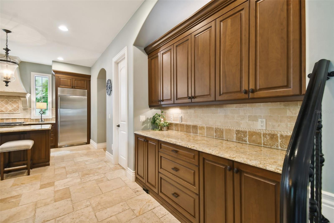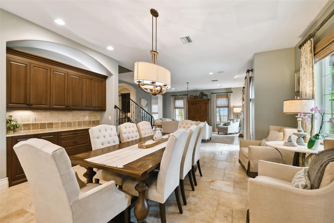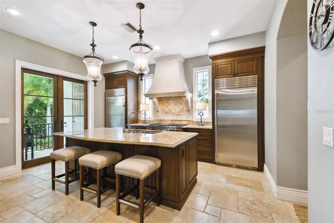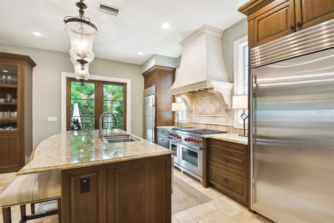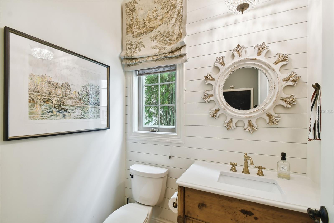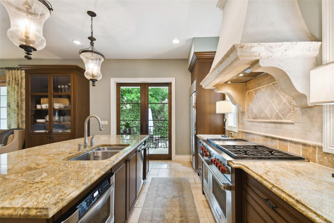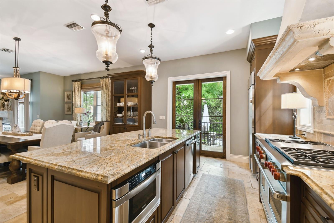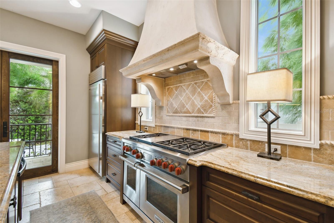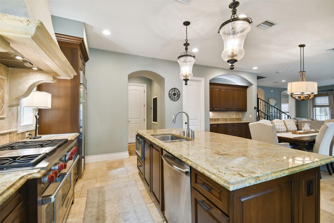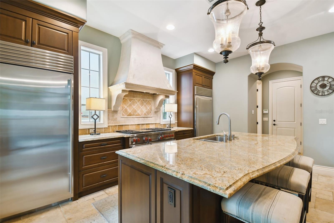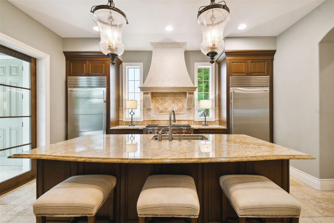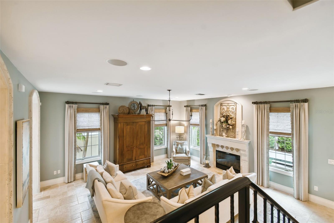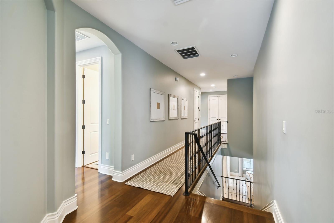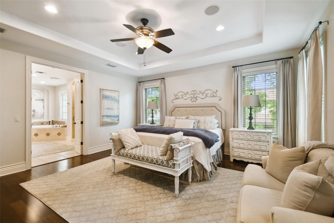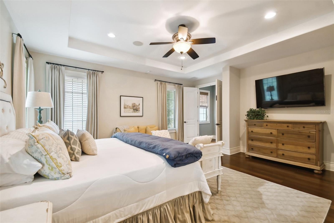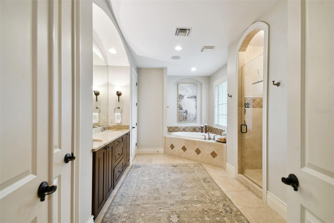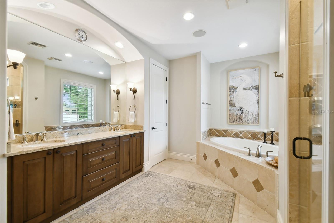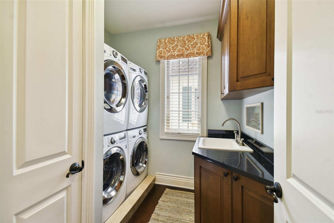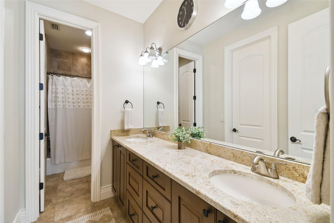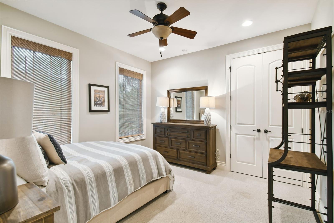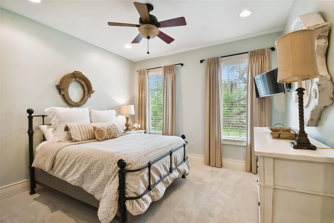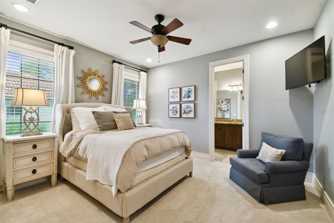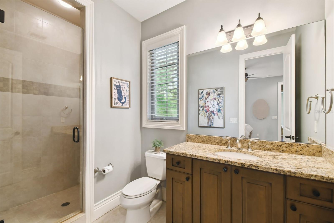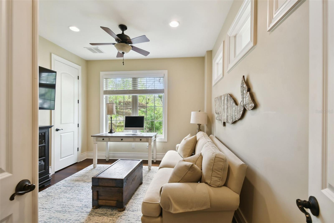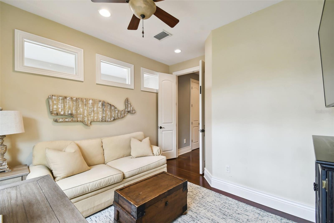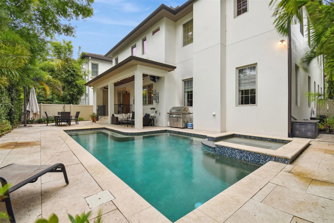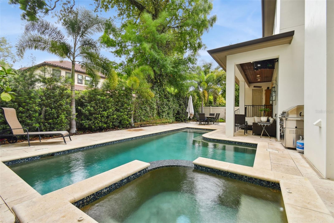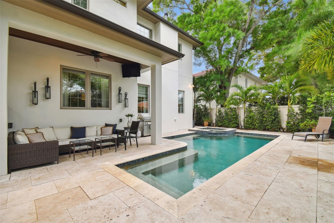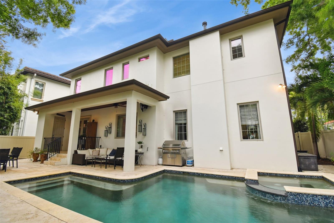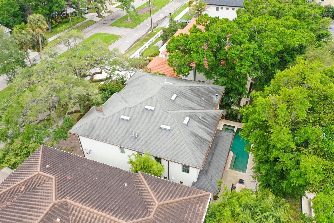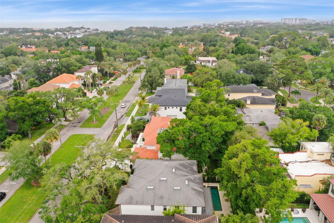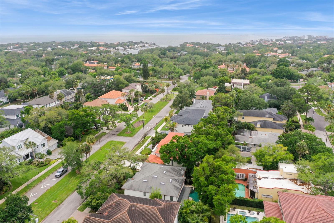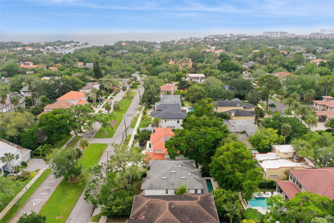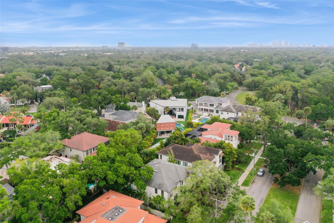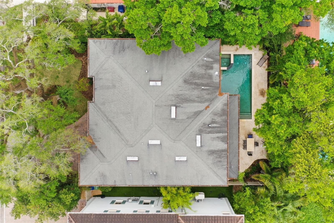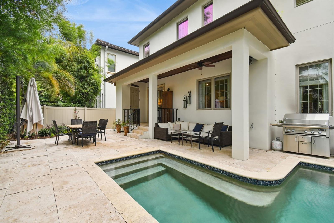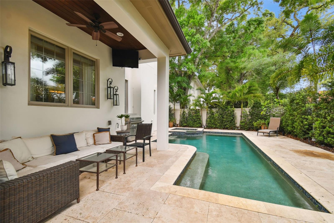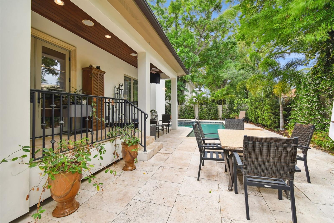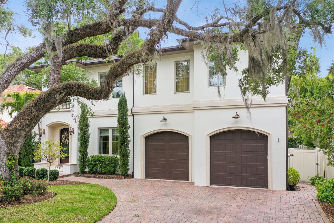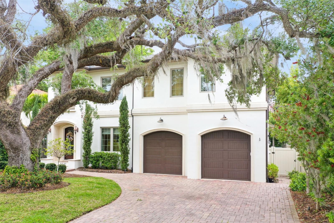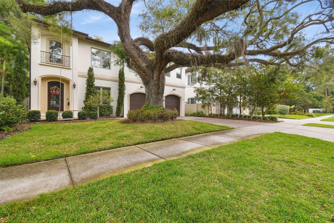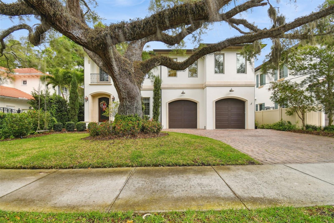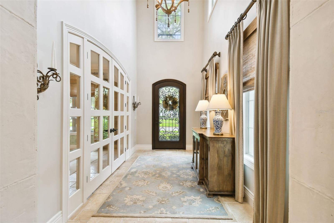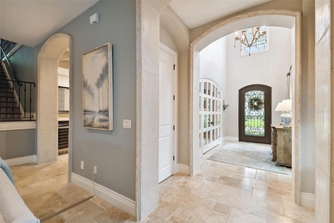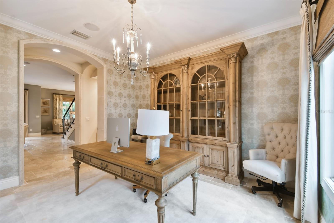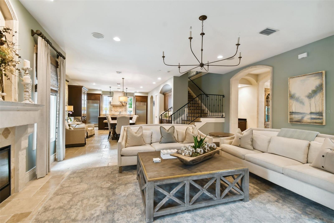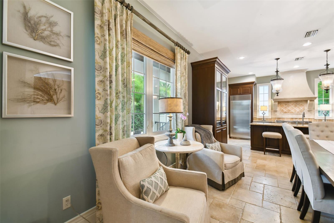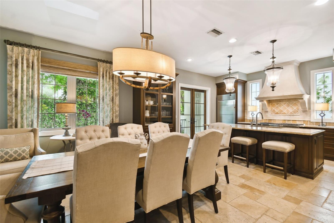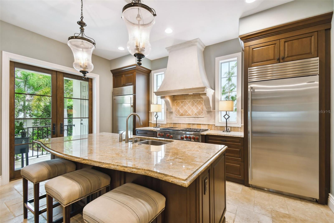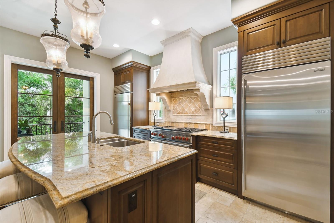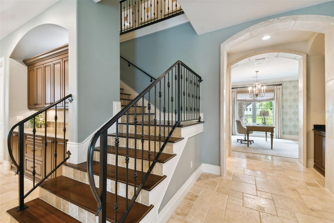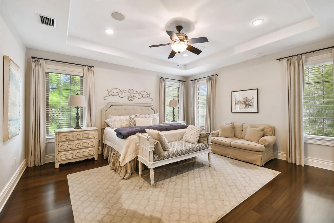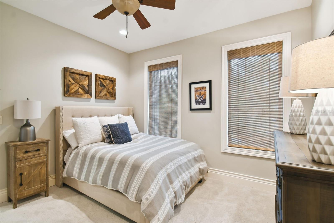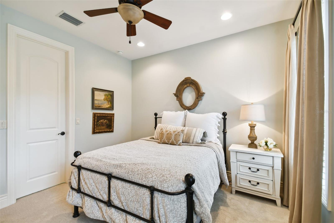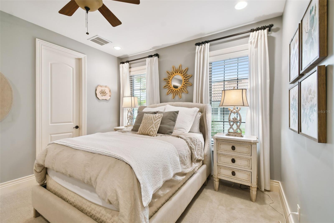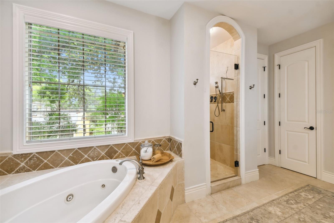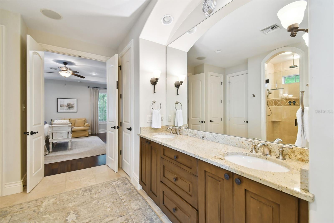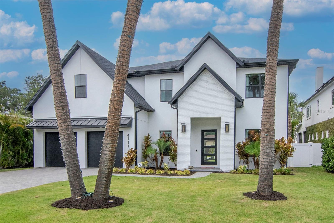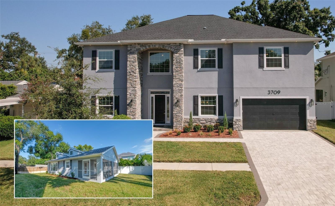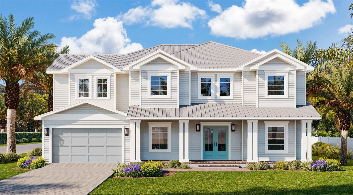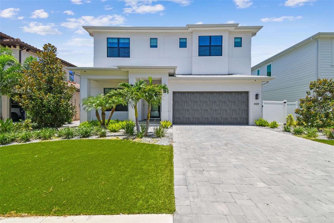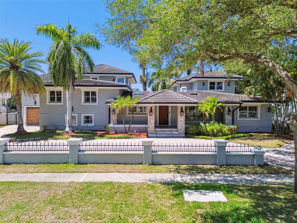PRICED AT ONLY: $2,385,000
Address: 4535 Swann Avenue, TAMPA, FL 33609
Description
Welcome to the desired Beach Park neighborhood! This exceptional, all concrete block home was meticulously designed and boasts an open concept floor plan and beautiful details inside and out. The ideally landscaped exterior draws you into the homes welcoming entry highlighted by the arched wooden door and beautiful chandelier just inside the grand foyer with 22 foot ceilings. To your right is an office with glass French doors providing elegance and privacy. Continuing ahead is the spacious great room with travertine flooring and a beautiful gas fireplace. Crown molding, arched entryways and custom window treatments elevate the space. The chef's kitchen has a six burner Wolf gas range with griddle and double oven, Sub Zero refrigerator and separate Sub Zero freezer, cabinets galore and a walk in pantry. Outside you will experience a lush tropical paradise with a spacious covered lanai, paver deck, a pool bath, and saltwater pool and spa for an entertainers dream. Upstairs you will be impressed by the long hall that leads to all five bedrooms. The stunning owner's retreat features two walk in closets, dual sinks, a soaking tub and walk in shower. The laundry room is also upstairs with double washers and dryers. This home shows like a designer model home that you must see to appreciate. Just close to Swann Circle Park, or minutes to the best restaurants, Hyde Park Village, Tampa International Airport and beaches. Plant, Coleman and Grady school zones.
Property Location and Similar Properties
Payment Calculator
- Principal & Interest -
- Property Tax $
- Home Insurance $
- HOA Fees $
- Monthly -
For a Fast & FREE Mortgage Pre-Approval Apply Now
Apply Now
 Apply Now
Apply Now- MLS#: T3547043 ( Residential )
- Street Address: 4535 Swann Avenue
- Viewed: 102
- Price: $2,385,000
- Price sqft: $516
- Waterfront: No
- Year Built: 2009
- Bldg sqft: 4622
- Bedrooms: 5
- Total Baths: 5
- Full Baths: 3
- 1/2 Baths: 2
- Garage / Parking Spaces: 2
- Days On Market: 496
- Additional Information
- Geolocation: 27.938 / -82.5223
- County: HILLSBOROUGH
- City: TAMPA
- Zipcode: 33609
- Subdivision: Beach Park
- Elementary School: Grady HB
- Middle School: Coleman HB
- High School: Plant HB
- Provided by: PREMIER SOTHEBYS INTL REALTY
- Contact: Sherry Wolfe
- 813-217-5288

- DMCA Notice
Features
Building and Construction
- Covered Spaces: 0.00
- Exterior Features: French Doors, Irrigation System, Lighting, Sidewalk
- Fencing: Fenced, Vinyl
- Flooring: Carpet, Travertine, Wood
- Living Area: 3817.00
- Roof: Shingle
Property Information
- Property Condition: Completed
Land Information
- Lot Features: Landscaped, Sidewalk, Paved
School Information
- High School: Plant-HB
- Middle School: Coleman-HB
- School Elementary: Grady-HB
Garage and Parking
- Garage Spaces: 2.00
- Open Parking Spaces: 0.00
- Parking Features: Driveway, Oversized
Eco-Communities
- Pool Features: Gunite, Heated, In Ground, Salt Water
- Water Source: Public
Utilities
- Carport Spaces: 0.00
- Cooling: Central Air, Zoned
- Heating: Central
- Pets Allowed: Yes
- Sewer: Public Sewer
- Utilities: Cable Available, Electricity Connected, Natural Gas Connected
Finance and Tax Information
- Home Owners Association Fee: 0.00
- Insurance Expense: 0.00
- Net Operating Income: 0.00
- Other Expense: 0.00
- Tax Year: 2023
Other Features
- Appliances: Bar Fridge, Convection Oven, Disposal, Dryer, Gas Water Heater, Microwave, Range, Range Hood, Refrigerator, Water Softener
- Country: US
- Furnished: Unfurnished
- Interior Features: Ceiling Fans(s), Central Vaccum, Crown Molding, Dry Bar, High Ceilings, Thermostat, Walk-In Closet(s)
- Legal Description: BEACH PARK LOTS 10 11 12 AND E 5 FT OF LOT 13 BLOCK C AND S 1/2 OF CLOSED ALLEY ABUTTING ON N
- Levels: Two
- Area Major: 33609 - Tampa / Palma Ceia
- Occupant Type: Tenant
- Parcel Number: A-20-29-18-3LA-C00000-00010.0
- Possession: Close of Escrow
- Style: Mediterranean
- Views: 102
- Zoning Code: RS-75
Nearby Subdivisions
Archer Sub
Azeele Heights
Barbara Lane Sub
Bayshore Estates
Bayshore Estates 2
Beach Park
Beach Park Annex
Beverly Park
Bon Air
Bon Air Rep Blks 10 15
Bon Air Resub Blocks 2
Broadmoor Park
Broadmoor Park Rev
Chateau Villa
Clair Mel Add
Emma Heights
Golf View Place
Grant Place Revised
Gray Gables
Harding Sub
Hesperides Manor
Ida Heights
Madigan Park Sub
Mariner Estates
Midway
Normandee Heights
North Bon Air
Not In Hernando
Palm Park Beach Park
Park City 2nd Sec
Parkland Estates Rev
Pershing Park
Rubia
Southland
Terra Nova
Terra Nova Rev Map
West Shore Crest
Westwego
Similar Properties
Contact Info
- The Real Estate Professional You Deserve
- Mobile: 904.248.9848
- phoenixwade@gmail.com
