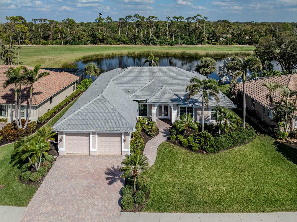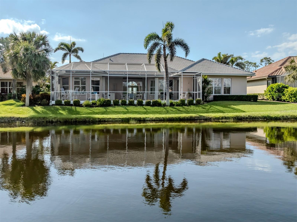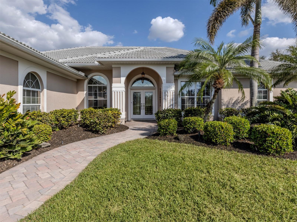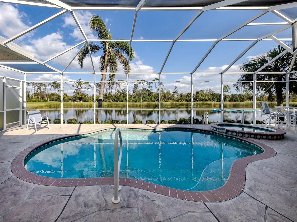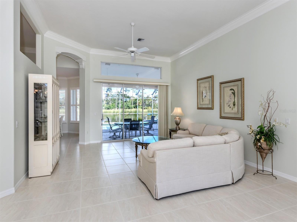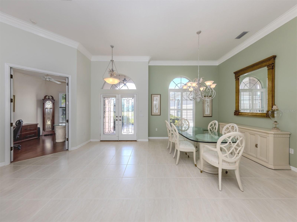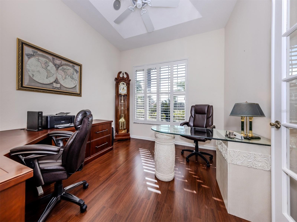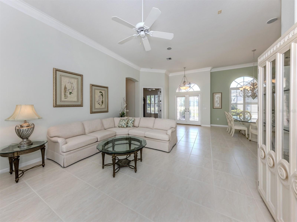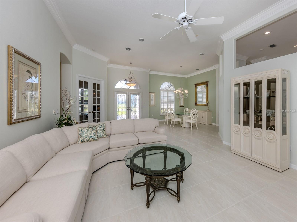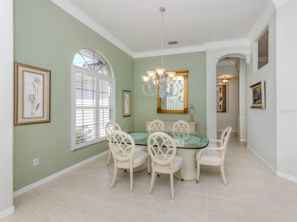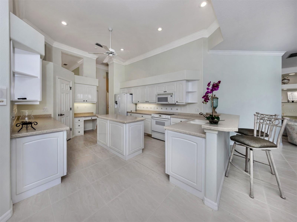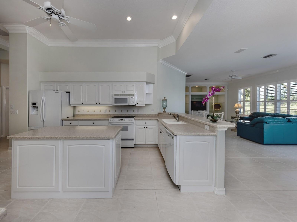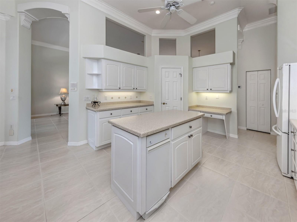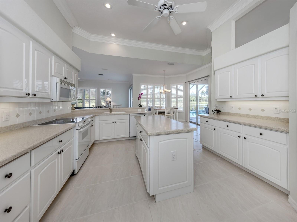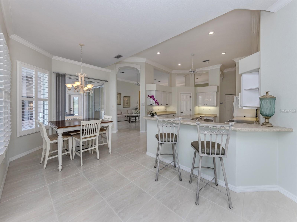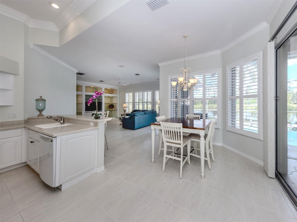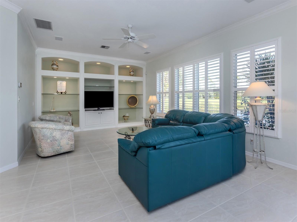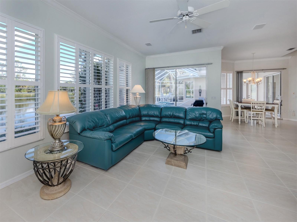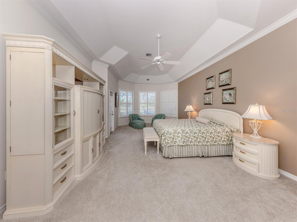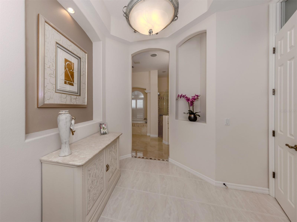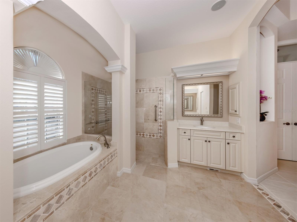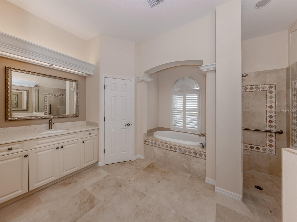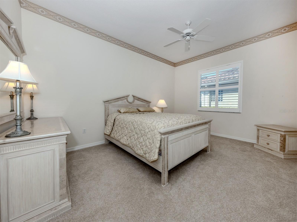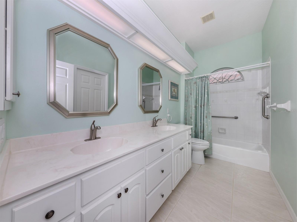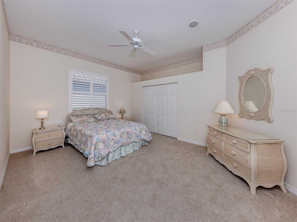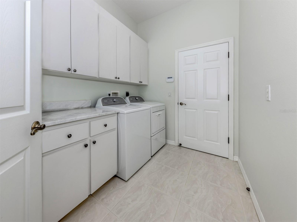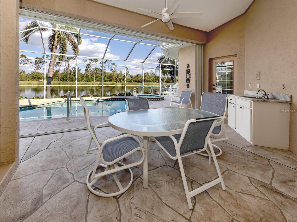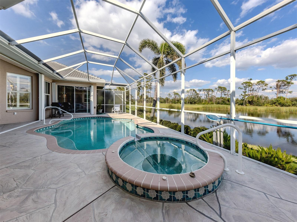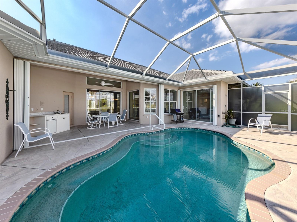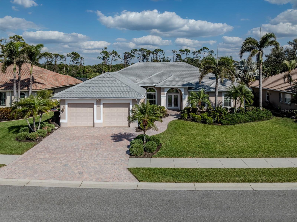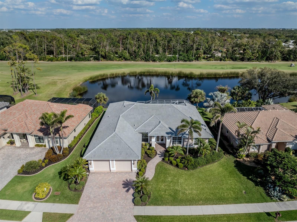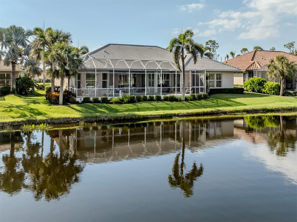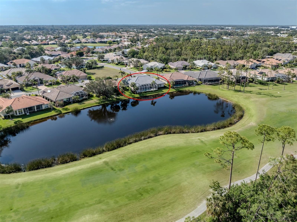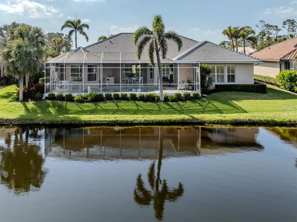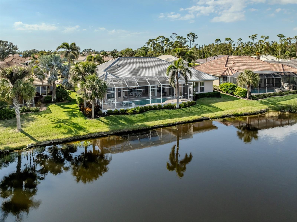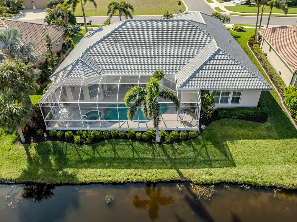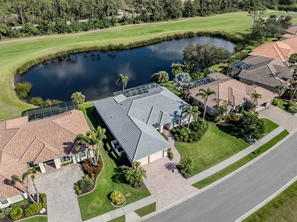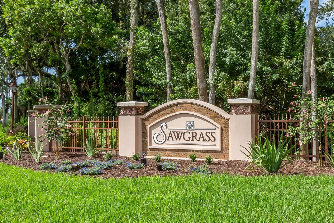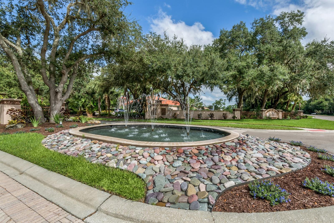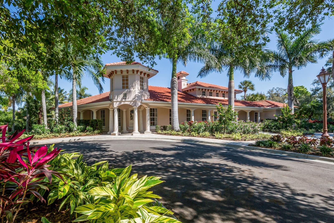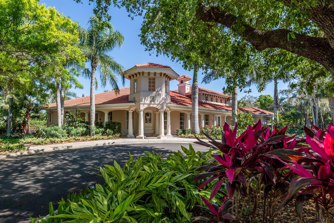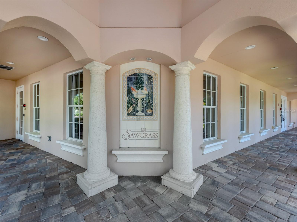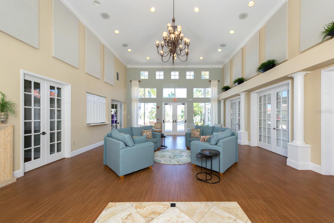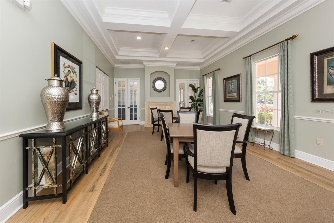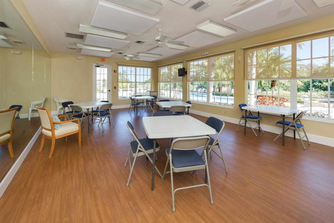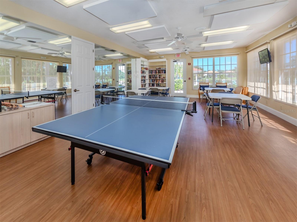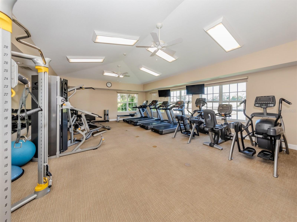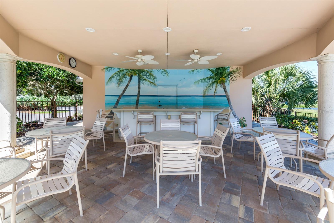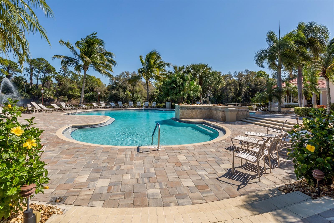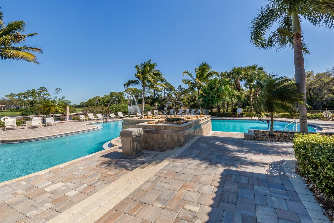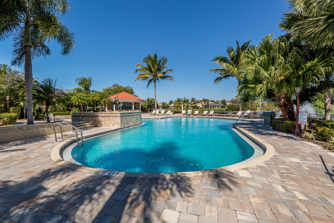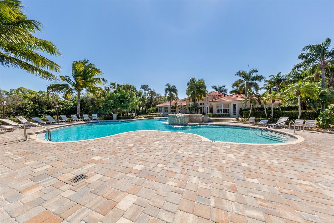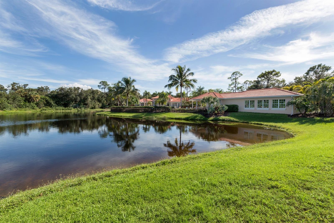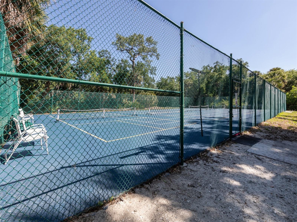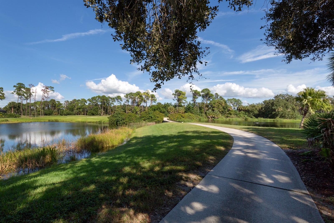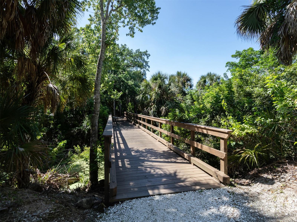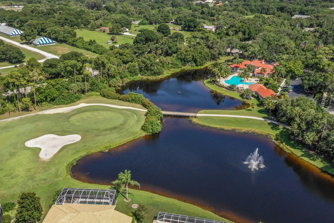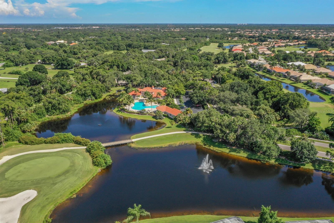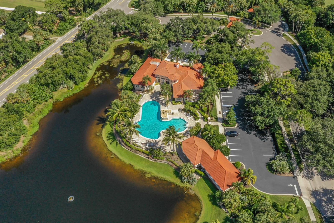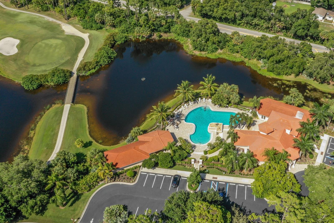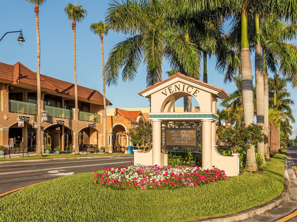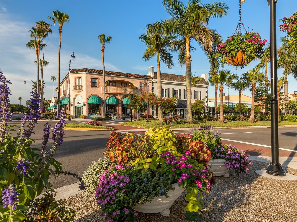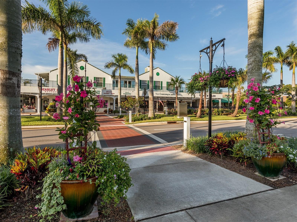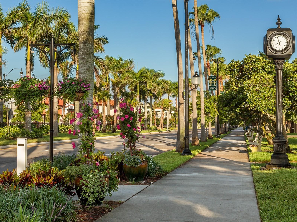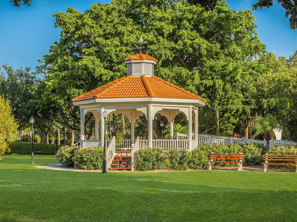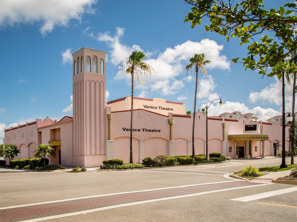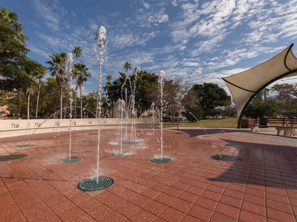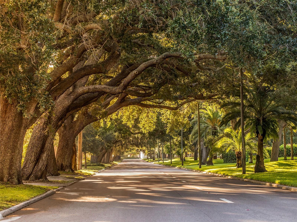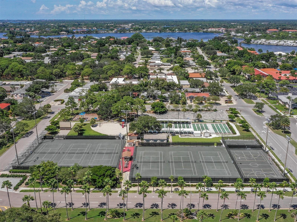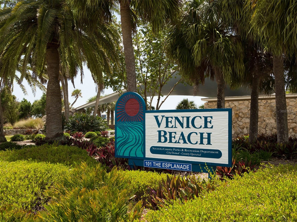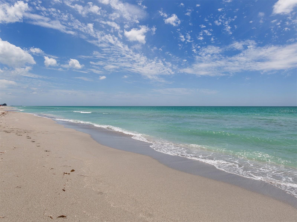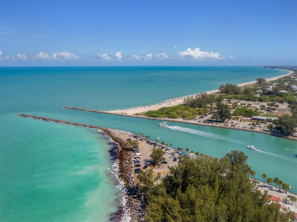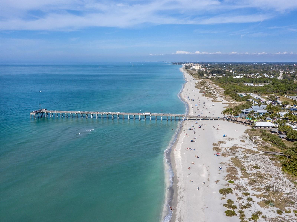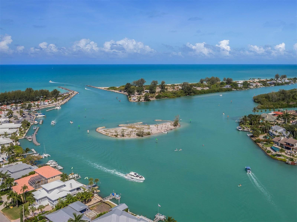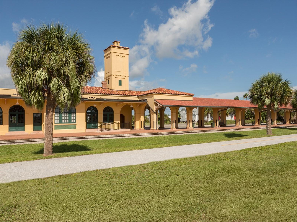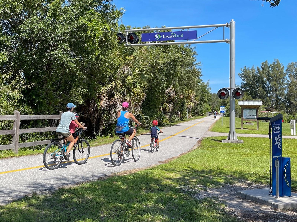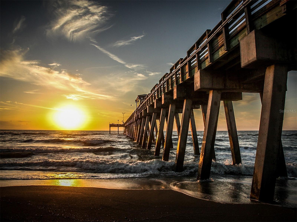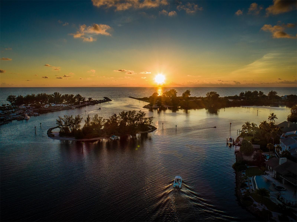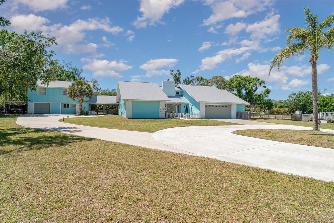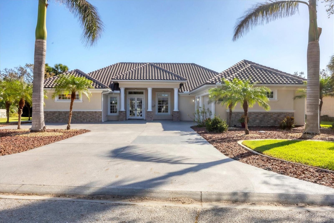PRICED AT ONLY: $885,000
Address: 692 Egret Walk Lane, VENICE, FL 34292
Description
Be sure to view this special property soon! Located in a premium Lakefront location in popular Sawgrass, one of Venice's highly sought after golf communities. The hard to find 3,200 sq. ft. sized home is a true 3 bedroom/3 full baths plus office, created with a flowing open floorplan. The extra size kitchen and cafe' area as well as the spacious family room and living room have panoramic lake views and overlook the large pool and caged lanai. You'll find plenty of space to welcome family and friends. Two of the sizable bedrooms and bath are in one wing of the home and the truly masterful primary suite is on the opposite side, offering maximum comfort for all. One of the 3 baths even has dedicated pool access. The TILE ROOF was just replaced as of Feb. 2025, adding extra value and many years of safety ahead. The Sawgrass community has no CDD fees, optional 9 holes of golf, a large, sunshiny pool and resort style lounging area, various fun sport activities and many social opportunities. Sawgrass is just 4 miles to Venice Island and all that it has to offer, from beaches to bistros to boutiques. This fine home was beloved by its previous owners and their family and has not on the market before, so be sure you don't miss the opportunity!
Property Location and Similar Properties
Payment Calculator
- Principal & Interest -
- Property Tax $
- Home Insurance $
- HOA Fees $
- Monthly -
For a Fast & FREE Mortgage Pre-Approval Apply Now
Apply Now
 Apply Now
Apply Now- MLS#: N6137803 ( Residential )
- Street Address: 692 Egret Walk Lane
- Viewed: 253
- Price: $885,000
- Price sqft: $217
- Waterfront: Yes
- Wateraccess: Yes
- Waterfront Type: Lake Front
- Year Built: 1999
- Bldg sqft: 4076
- Bedrooms: 3
- Total Baths: 3
- Full Baths: 3
- Garage / Parking Spaces: 2
- Days On Market: 266
- Additional Information
- Geolocation: 27.1197 / -82.4024
- County: SARASOTA
- City: VENICE
- Zipcode: 34292
- Subdivision: Sawgrass
- Elementary School: Garden Elementary
- Middle School: Venice Area Middle
- High School: Venice Senior High
- Provided by: MICHAEL SAUNDERS & COMPANY
- Contact: Helen Moore
- 941-485-5421

- DMCA Notice
Features
Building and Construction
- Builder Name: J&J Homes
- Covered Spaces: 0.00
- Exterior Features: Hurricane Shutters, Outdoor Shower, Rain Gutters, Sidewalk, Sliding Doors
- Flooring: Carpet, Ceramic Tile, Wood
- Living Area: 3252.00
- Roof: Tile
Land Information
- Lot Features: City Limits, Landscaped, Level, On Golf Course, Sidewalk
School Information
- High School: Venice Senior High
- Middle School: Venice Area Middle
- School Elementary: Garden Elementary
Garage and Parking
- Garage Spaces: 2.00
- Open Parking Spaces: 0.00
- Parking Features: Garage Door Opener, Oversized, Workshop in Garage
Eco-Communities
- Pool Features: Auto Cleaner, Heated, In Ground, Outside Bath Access, Screen Enclosure
- Water Source: Public
Utilities
- Carport Spaces: 0.00
- Cooling: Central Air, Zoned
- Heating: Central, Electric, Heat Pump, Zoned
- Pets Allowed: Yes
- Sewer: Public Sewer
- Utilities: Electricity Connected, Fire Hydrant, Public, Sewer Connected, Water Connected
Amenities
- Association Amenities: Fence Restrictions, Fitness Center, Gated, Pickleball Court(s), Pool
Finance and Tax Information
- Home Owners Association Fee Includes: Common Area Taxes, Pool, Management, Recreational Facilities
- Home Owners Association Fee: 2060.00
- Insurance Expense: 0.00
- Net Operating Income: 0.00
- Other Expense: 0.00
- Tax Year: 2024
Other Features
- Appliances: Dishwasher, Disposal, Dryer, Electric Water Heater, Exhaust Fan, Microwave, Range, Range Hood, Refrigerator, Trash Compactor, Washer
- Association Name: Sunstate
- Association Phone: 941-870-4920
- Country: US
- Interior Features: Built-in Features, Ceiling Fans(s), Central Vaccum, Crown Molding, Eat-in Kitchen, High Ceilings, Kitchen/Family Room Combo, Living Room/Dining Room Combo, Open Floorplan, Split Bedroom, Stone Counters, Thermostat, Vaulted Ceiling(s), Walk-In Closet(s), Window Treatments
- Legal Description: LOT 227 SAWGRASS UNIT 1
- Levels: One
- Area Major: 34292 - Venice
- Occupant Type: Vacant
- Parcel Number: 0401080015
- Possession: Close Of Escrow
- Style: Mediterranean
- View: Golf Course, Park/Greenbelt, Water
- Views: 253
- Zoning Code: PUD
Nearby Subdivisions
2388 Isles Of Chestnut Creek
Auburn Hammocks
Auburn Woods
Berkshire Place
Berkshire Place Ph 2
Blue Heron Pond
Brighton
Brighton Jacaranda
Caribbean Village
Cassata Place
Chestnut Creek Estates
Chestnut Creek Lakes Of
Chestnut Creek Patio Homes
Chestnut Creek Villas
Cottages Of Venice
Devonshire North Ph 3
Fairways Of Capri
Fairways Of Capri Ph 1
Fairways Of Capri Ph 2
Grand Oaks
Hidden Lakes Club Ph 1
Hidden Lakes Club Ph 2
Ironwood Villas
Kent Acres
L Pavia
Lot 12b Fountain View
North Venice Farms
Not Applicable
Palencia
Sawgrass
Stoneybrook At Venice
Stoneybrook Lndg
Turnberry Place
Venetian Falls
Venetian Falls Ph 1
Venetian Falls Ph 2
Venice Acres
Venice Golf Country Club
Venice Palms Ph 1
Watercrest Un 1
Waterford
Waterford Ph 1a
Waterfordashley Place
Waterfordcolony Place
Similar Properties
Contact Info
- The Real Estate Professional You Deserve
- Mobile: 904.248.9848
- phoenixwade@gmail.com
