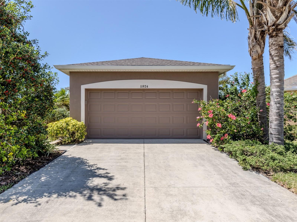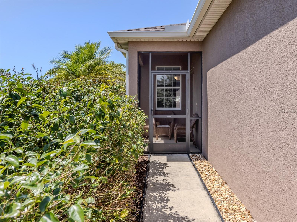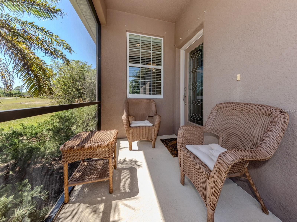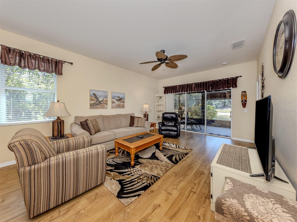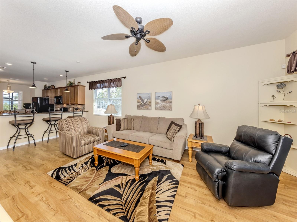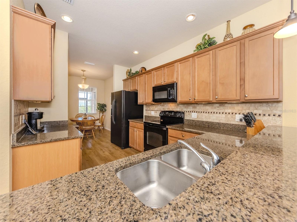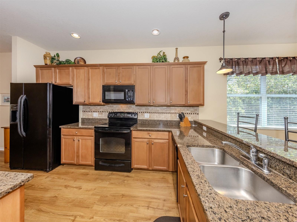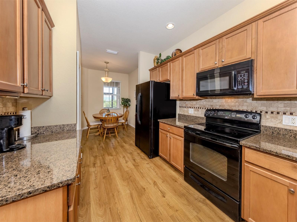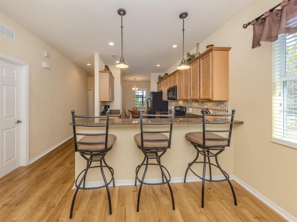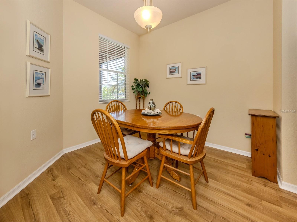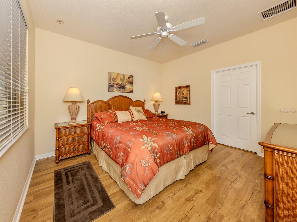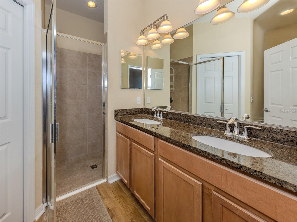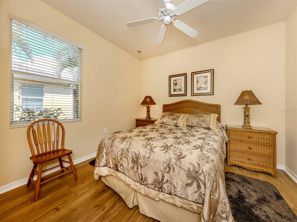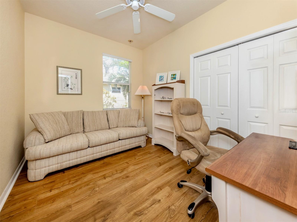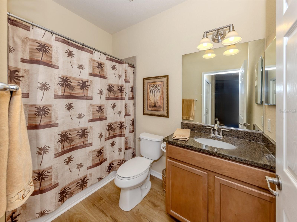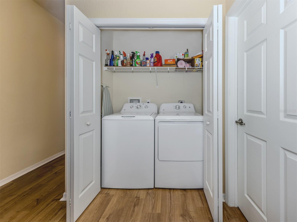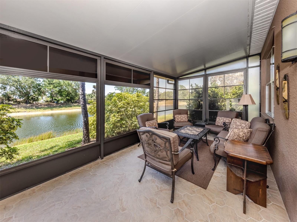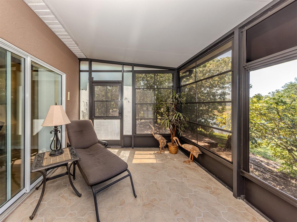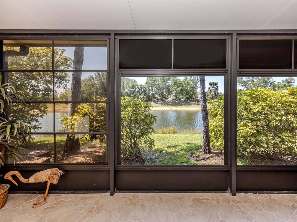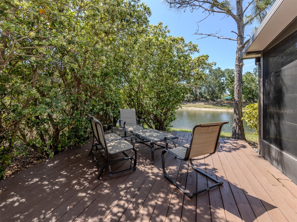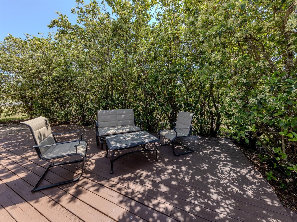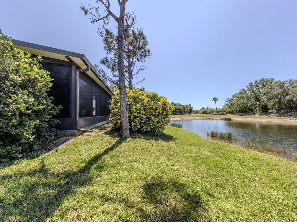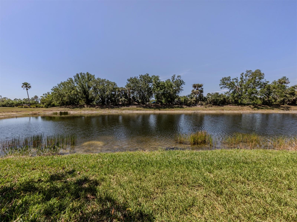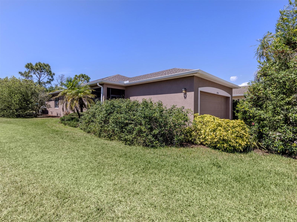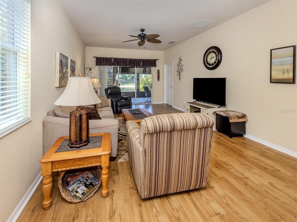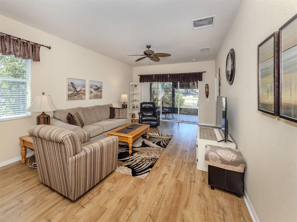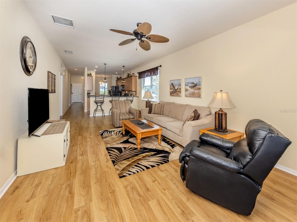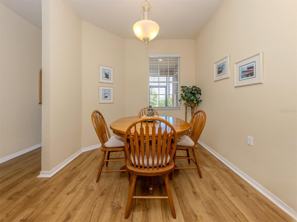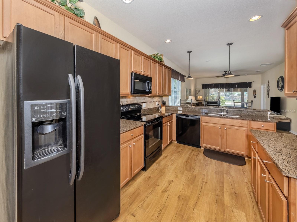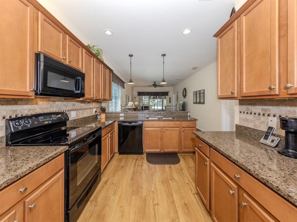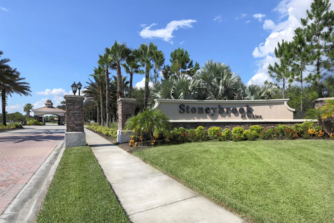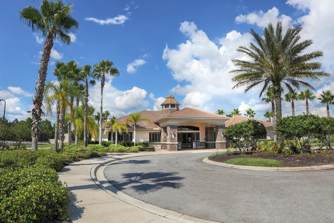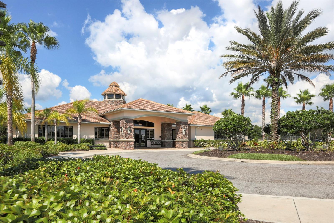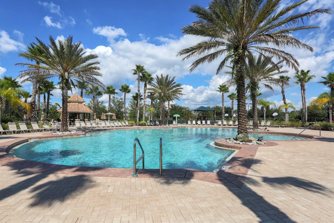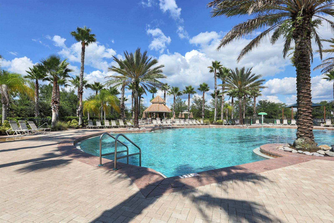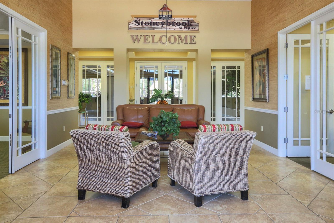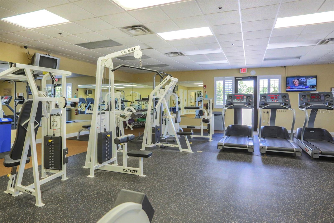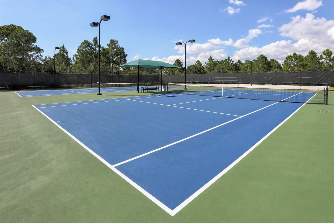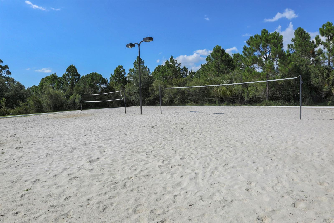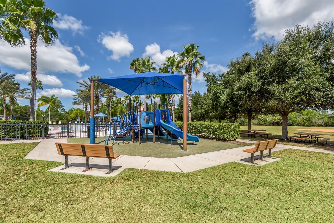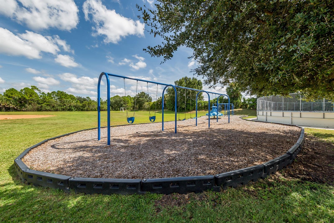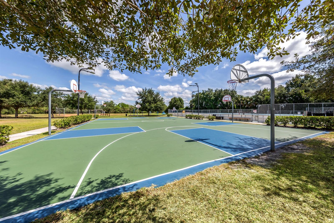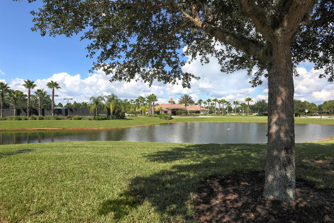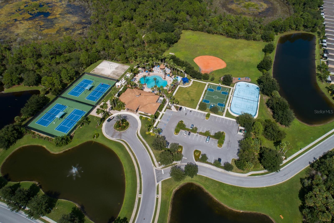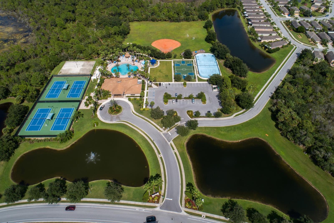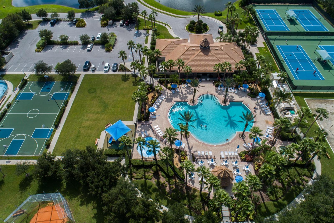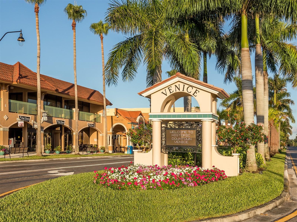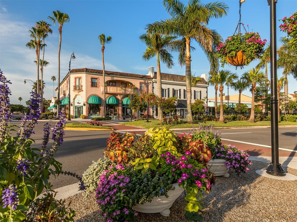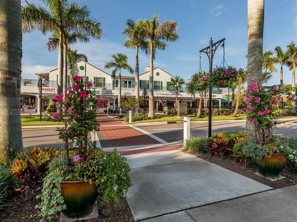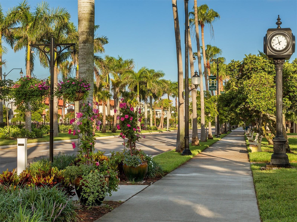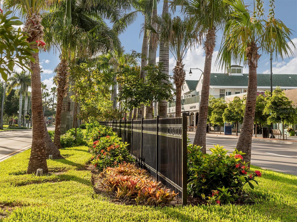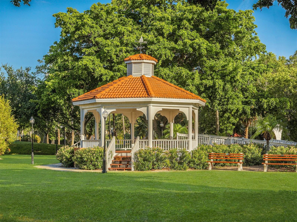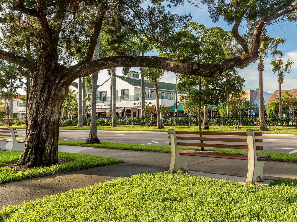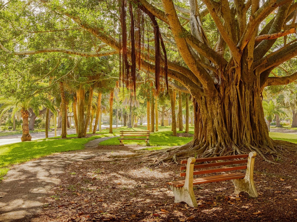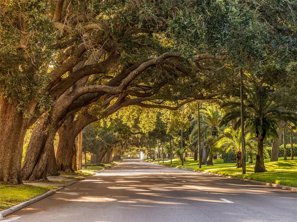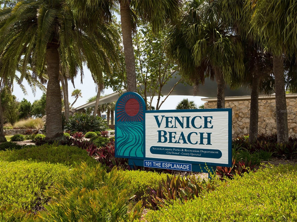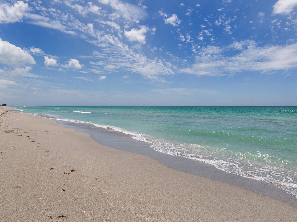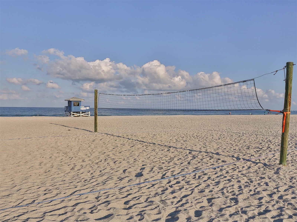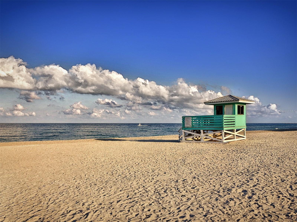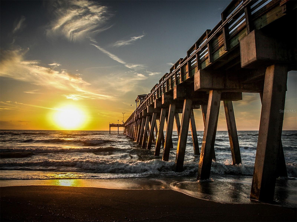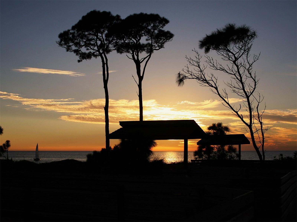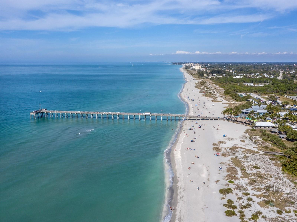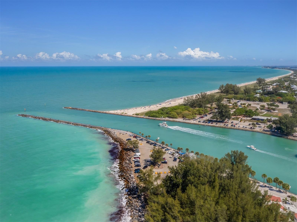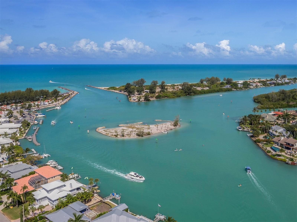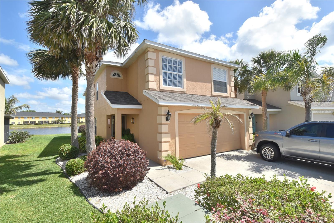PRICED AT ONLY: $350,000
Address: 11924 Tempest Harbor Loop, VENICE, FL 34292
Description
Stunning single family home in exclusive gated community with water view! This immaculate three bedroom, two bath, two car garage, original owner home sits on an oversized lot, offering extra privacy and breathtaking views of the water and your Florida sunsets. In a sought after gated community, this residence features a spacious, oversized screened in lanai with vinyl windows, providing year round enjoyment of your outdoor space. The exterior deck, overlooking the large lake, is a spot to relax or entertain while enjoying the serene water views. Inside, you'll find beautiful laminate flooring throughout the entire home creating a seamless flow. The bright and airy interior is complemented by a well appointed kitchen with under cabinet lighting and granite countertops, and spacious living areas. The home also includes a full interior laundry room with a new washer and dryer (2024). The primary en suite with a large walk in closet and dual sinks with shower is toward the rear of the home with the additional two beds and shared bath toward the front allowing privacy for guests and owners alike. Pride of ownership shines through with many updates throughout such as a premier builder package when built, new air conditioner (2018) and fresh exterior paint (2023). This home has been treasured as a seasonal retreat and has never been rented equating to being occupied for less than five years. This home is being offered turnkey furnished. Enjoy peace of mind with a guard gate and the added benefit of a new roof installed in 2023 with a transferrable warranty, hurricane shutters and in home security system. Stoneybrook of Venice hosts numerous community events including food truck days, exercise classes, outdoor concerts, pickup sports, holiday fireworks and more. Community features include a state of the art fitness center, trails, nature preserves, baseball and soccer fields, pickleball and tennis courts, basketball courts, hockey rink, beach volleyball, community pool with clubhouse, splash pad and playground areas. Stoneybrook is eight miles from gulf beaches and Sarasota County's top rated public and private schools. HOA fee includes cable television, staffed guard gate, and water for the outside sprinkler and irrigation system. Schedule your private showing today. With so much to offer, this home is a blend of comfort, luxury and convenience. Dont miss the opportunity to make this beautiful property yours. Schedule your private showing today.
Property Location and Similar Properties
Payment Calculator
- Principal & Interest -
- Property Tax $
- Home Insurance $
- HOA Fees $
- Monthly -
For a Fast & FREE Mortgage Pre-Approval Apply Now
Apply Now
 Apply Now
Apply Now- MLS#: N6138285 ( Residential )
- Street Address: 11924 Tempest Harbor Loop
- Viewed: 5
- Price: $350,000
- Price sqft: $196
- Waterfront: No
- Year Built: 2009
- Bldg sqft: 1789
- Bedrooms: 3
- Total Baths: 2
- Full Baths: 2
- Garage / Parking Spaces: 2
- Days On Market: 154
- Additional Information
- Geolocation: 27.0817 / -82.3409
- County: SARASOTA
- City: VENICE
- Zipcode: 34292
- Subdivision: Stoneybrook At Venice
- Elementary School: Taylor Ranch Elementary
- Middle School: Venice Area Middle
- High School: Venice Senior High
- Provided by: PREMIER SOTHEBYS INTL REALTY
- Contact: Jody Callan
- 941-412-3323

- DMCA Notice
Features
Building and Construction
- Covered Spaces: 0.00
- Exterior Features: Hurricane Shutters, Sidewalk, Sliding Doors
- Flooring: Laminate
- Living Area: 1377.00
- Roof: Shingle
Property Information
- Property Condition: Completed
Land Information
- Lot Features: Cleared, In County, Landscaped, Level, Oversized Lot, Paved
School Information
- High School: Venice Senior High
- Middle School: Venice Area Middle
- School Elementary: Taylor Ranch Elementary
Garage and Parking
- Garage Spaces: 2.00
- Open Parking Spaces: 0.00
- Parking Features: Covered, Driveway, Garage Door Opener, Ground Level, Off Street
Eco-Communities
- Water Source: Public
Utilities
- Carport Spaces: 0.00
- Cooling: Central Air
- Heating: Central, Electric
- Pets Allowed: Cats OK, Dogs OK
- Sewer: Public Sewer
- Utilities: Cable Connected, Electricity Connected, Phone Available, Public, Underground Utilities, Water Connected
Amenities
- Association Amenities: Clubhouse, Fence Restrictions, Fitness Center, Gated, Playground, Pool, Recreation Facilities, Security, Tennis Court(s)
Finance and Tax Information
- Home Owners Association Fee Includes: Pool, Escrow Reserves Fund, Fidelity Bond, Maintenance Grounds, Management, Private Road, Recreational Facilities
- Home Owners Association Fee: 689.00
- Insurance Expense: 0.00
- Net Operating Income: 0.00
- Other Expense: 0.00
- Tax Year: 2024
Other Features
- Appliances: Dishwasher, Disposal, Dryer, Electric Water Heater, Microwave, Range, Refrigerator, Washer
- Association Name: Cheryl Cooper
- Association Phone: 407-216-5518
- Country: US
- Furnished: Turnkey
- Interior Features: Ceiling Fans(s), Crown Molding, Eat-in Kitchen, Kitchen/Family Room Combo, Open Floorplan, Primary Bedroom Main Floor, Stone Counters, Thermostat, Walk-In Closet(s), Window Treatments
- Legal Description: LOT 2032, STONEYBROOK AT VENICE UNIT 4
- Levels: One
- Area Major: 34292 - Venice
- Occupant Type: Owner
- Parcel Number: 0756032032
- Possession: Close Of Escrow
- Style: Florida
- View: Water
- Zoning Code: RSF1
Nearby Subdivisions
2388 Isles Of Chestnut Creek
Auburn Hammocks
Auburn Woods
Berkshire Place
Berkshire Place Ph 2
Blue Heron Pond
Bridle Oaks
Brighton
Brighton Jacaranda
Caribbean Village
Cassata Place
Chestnut Creek Estates
Chestnut Creek Patio Homes
Chestnut Creek Villas
Cottages Of Venice
Devonshire North Ph 3
Everglade Estates
Fairways Of Capri Ph 1
Fountain View
Grand Oaks
Hidden Lakes Club Ph 1
Isles Of Chestnut Creek
Kent Acres
L Pavia
North Venice Farms
Not Applicable
Not Part Of A Subdivision
Palencia
Pelican Pointe Golf Country C
Sawgrass
Stoneybrook At Venice
Stoneybrook Lndg
The Villas At Venice
Turnberry Place
Venetian Falls
Venetian Falls Ph 1
Venetian Falls Ph 2
Venetian Falls Ph 3
Venice Acres
Venice Golf Country Club
Venice Golf & Country Club
Venice Golf & Country Club Uni
Venice Palms Ph 1
Verona Reserve
Watercrest Un 1
Watercrest Un 2
Waterford
Waterford Ph 1-a
Waterford Ph 1a
Waterford/colony Place
Waterfordashley Place
Waterfordcolony Place
Similar Properties
Contact Info
- The Real Estate Professional You Deserve
- Mobile: 904.248.9848
- phoenixwade@gmail.com
