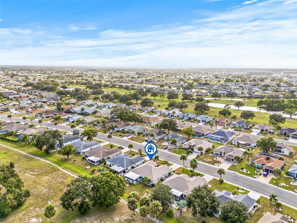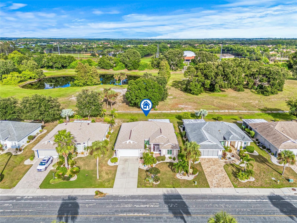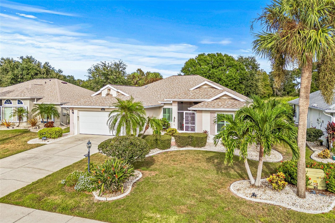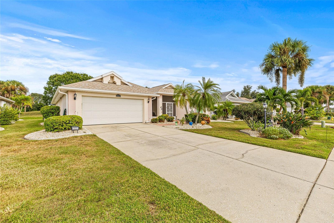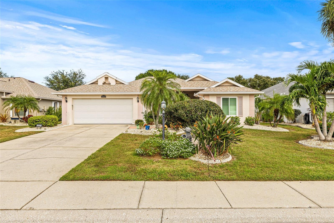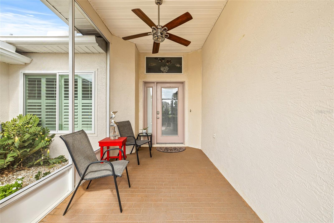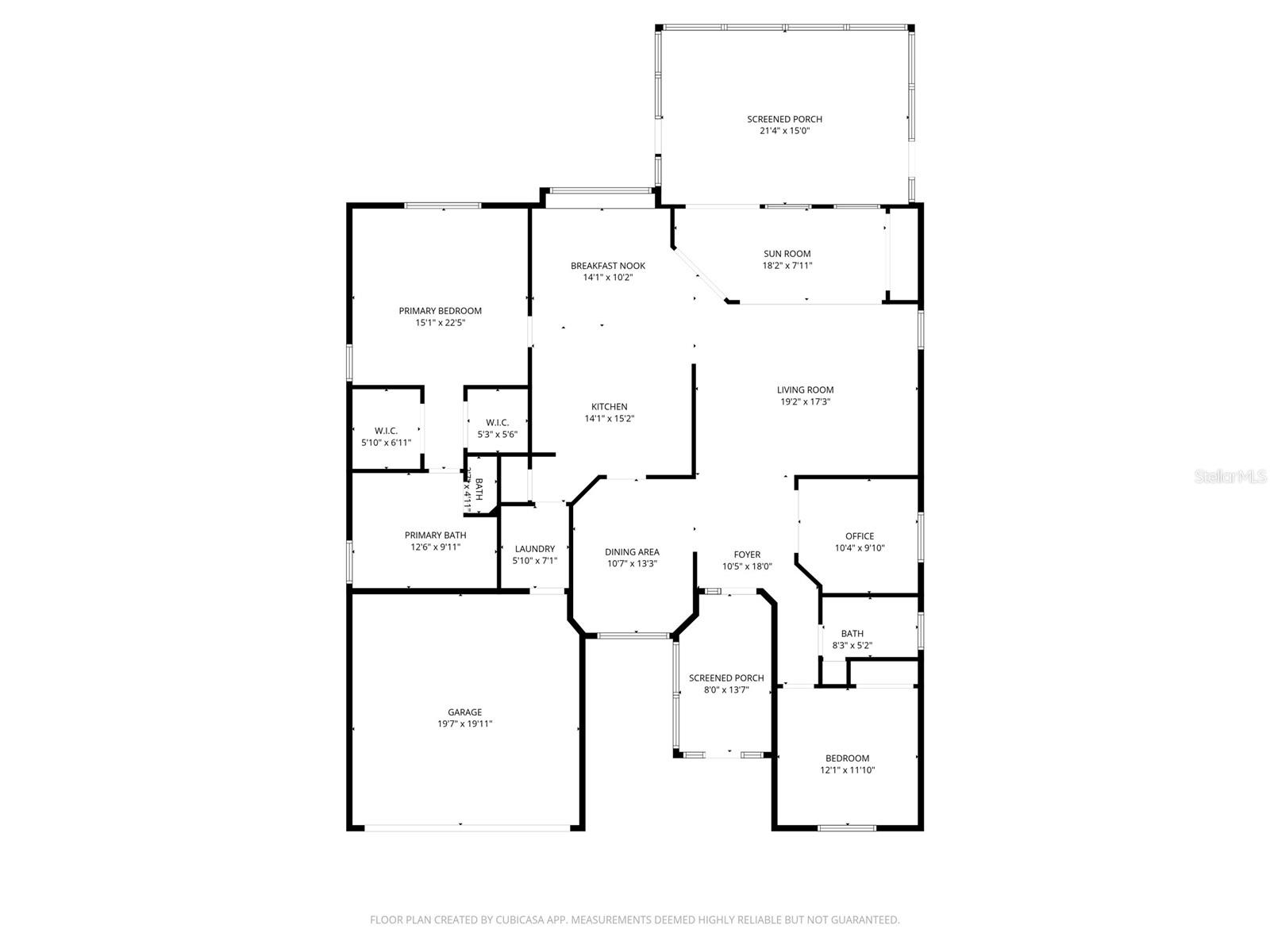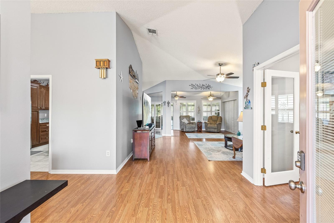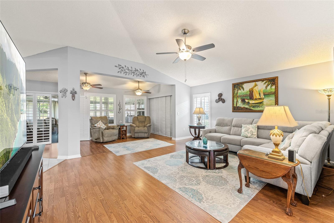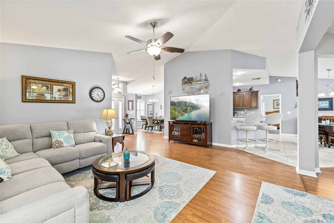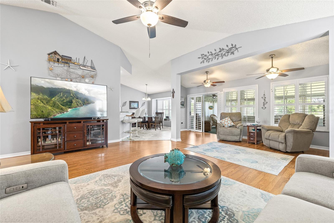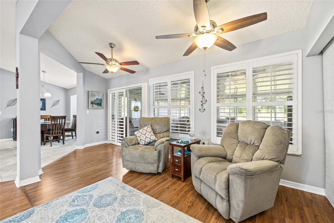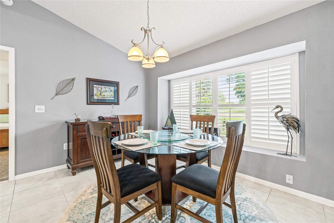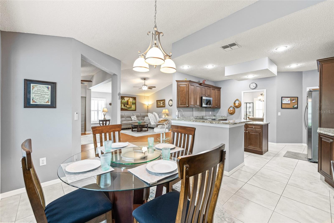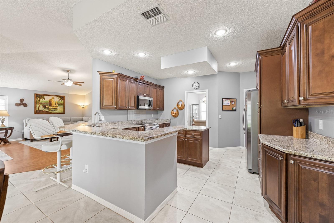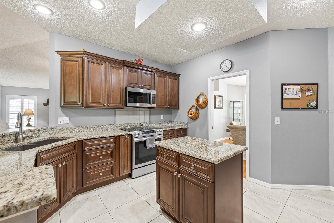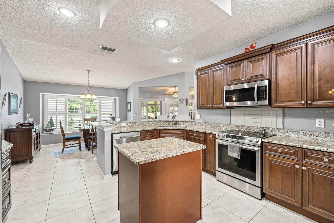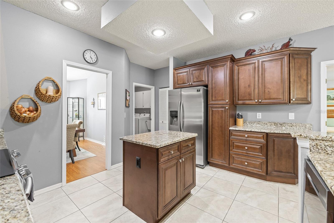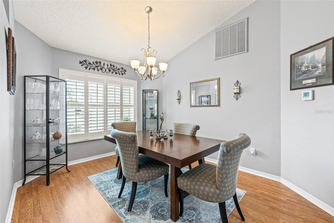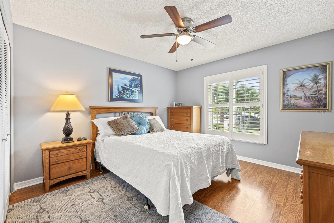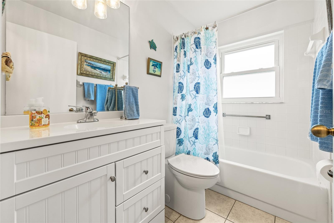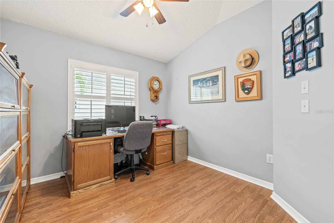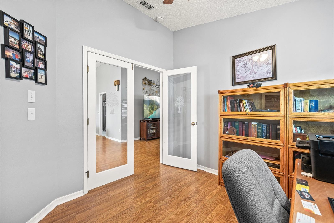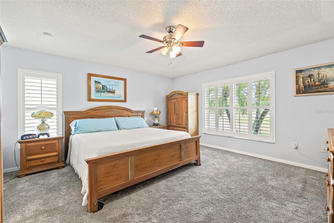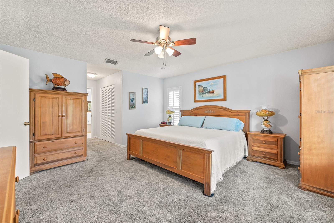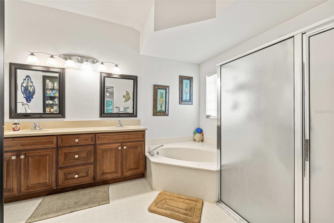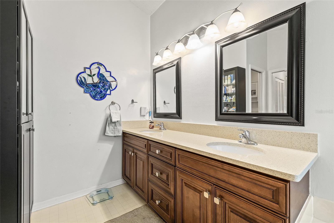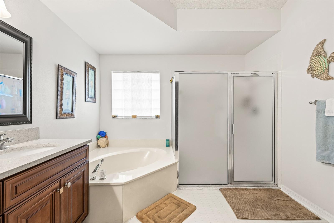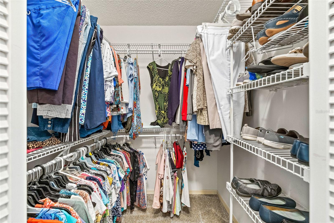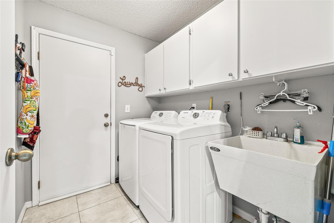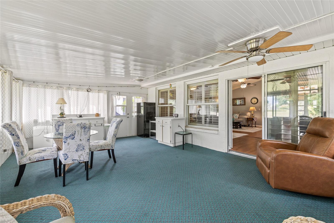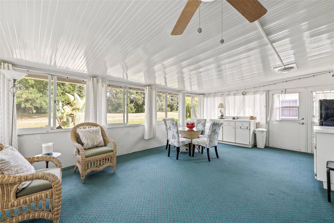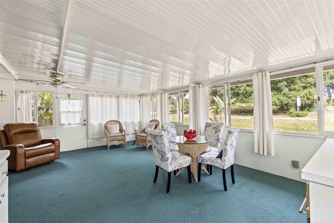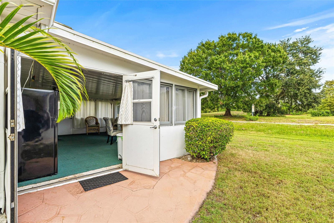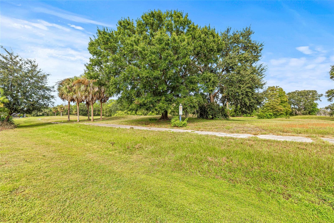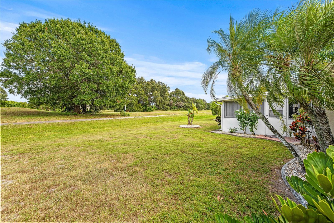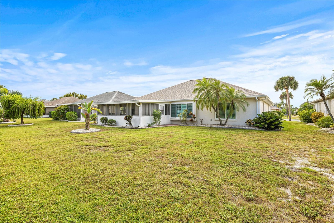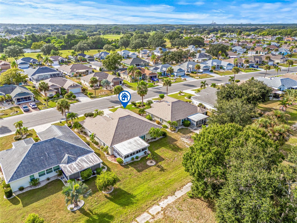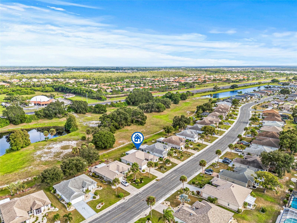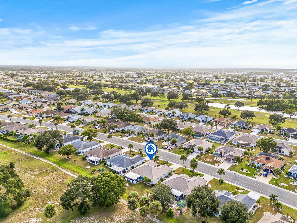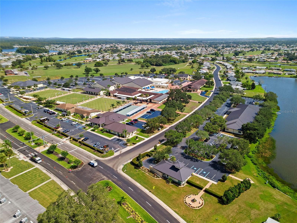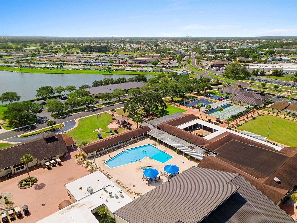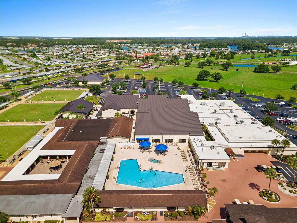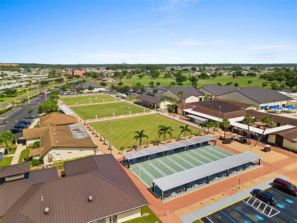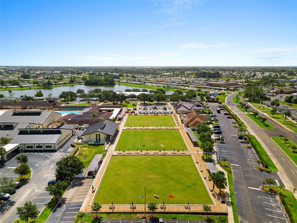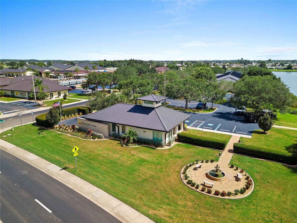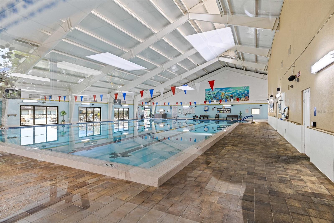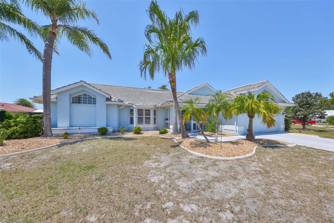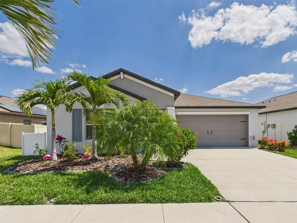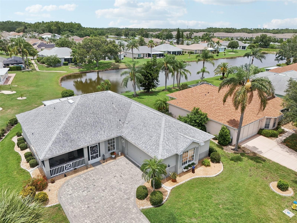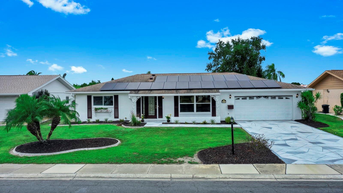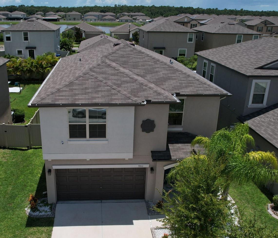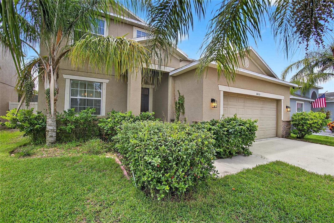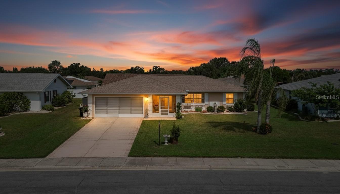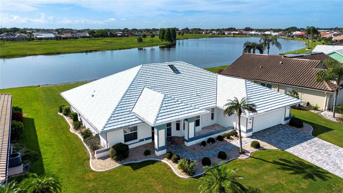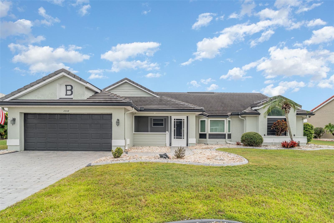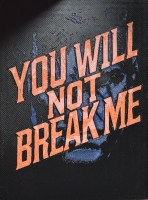PRICED AT ONLY: $341,500
Address: 2021 Del Webb Boulevard, SUN CITY CENTER, FL 33573
Description
2 bedrooms and a den...... New roof....... Impact windows......... No neighbors behind you, only the bird and the trees....... New water heater..... Large entertaining lanai......... High ceilings........ From the moment you step inside, this st. Thomas home feels alive with light and warmth. Sunbeams slip through plantation shutters, dancing across the floors and highlighting the openness of the design. The living room stretches effortlessly into a cozy reading nook and onward to the dining space, all flowing toward views of the lanai beyond. At its heart, the kitchen is both practical and inspiring, with stone counters, custom cabinetry, and clever pull outs that make cooking and storage feel like second nature. Here, every detail is built for easespaces that welcome gatherings, storage that never feels short, and finishes that make the everyday feel elevated. And beneath it all, a 2024 roof and whole home security system with medical call feature provide quiet confidence that lets you simply relax and enjoy. The expansive lanai is where the homes personality shines. Its dual door design makes life remarkably easy: glide a golf cart inside under roof, swing both doors wide to let breezes drift through, or move furniture in and out without a second thought. Its a space that adapts with youmorning coffee under soft light, breezy afternoons with friends, or smooth transitions as lifes chapters begin and eventually change. More than just an outdoor room, the lanai is a stage for living, connecting indoor comfort with outdoor freedom in a way that feels seamless and natural. And then theres the backyardthe true soul of this property. Unlike golf course or waterfront lots filled with activity, here youll find privacy, peace, and nature as your only neighbors. Step outside and watch hawks and eagles circle above, rabbits and foxes wander through, and songbirds fill the air with life. Its more than a yard; its a personal sanctuary where every sunrise feels calm and every evening brings the quiet company of wildlife. This is florida living at its most natural and serenea setting youll never want to leave. ..... Furniture can be negotiated with the purchase.
Property Location and Similar Properties
Payment Calculator
- Principal & Interest -
- Property Tax $
- Home Insurance $
- HOA Fees $
- Monthly -
For a Fast & FREE Mortgage Pre-Approval Apply Now
Apply Now
 Apply Now
Apply Now- MLS#: N6140830 ( Residential )
- Street Address: 2021 Del Webb Boulevard
- Viewed: 16
- Price: $341,500
- Price sqft: $118
- Waterfront: No
- Year Built: 1992
- Bldg sqft: 2889
- Bedrooms: 2
- Total Baths: 2
- Full Baths: 2
- Garage / Parking Spaces: 2
- Days On Market: 17
- Additional Information
- Geolocation: 27.7301 / -82.337
- County: HILLSBOROUGH
- City: SUN CITY CENTER
- Zipcode: 33573
- Subdivision: Sun City Center
- Elementary School: Cypress Creek HB
- Middle School: Shields HB
- High School: Lennard HB
- Provided by: KELLER WILLIAMS ON THE WATER S
- Contact: Garrett Sedlacek
- 941-803-7522

- DMCA Notice
Features
Building and Construction
- Builder Model: St. Thomas
- Builder Name: SCC CORP
- Covered Spaces: 0.00
- Exterior Features: Rain Gutters, Sidewalk, Sliding Doors, Sprinkler Metered
- Flooring: Ceramic Tile, Hardwood, Laminate
- Living Area: 2039.00
- Roof: Shingle
Property Information
- Property Condition: Completed
Land Information
- Lot Features: In County, Landscaped, Level, Near Golf Course, Sidewalk, Paved, Unincorporated
School Information
- High School: Lennard-HB
- Middle School: Shields-HB
- School Elementary: Cypress Creek-HB
Garage and Parking
- Garage Spaces: 2.00
- Open Parking Spaces: 0.00
- Parking Features: Driveway, Garage Door Opener
Eco-Communities
- Water Source: Public
Utilities
- Carport Spaces: 0.00
- Cooling: Central Air
- Heating: Central, Electric, Exhaust Fan, Heat Pump
- Pets Allowed: Size Limit, Yes
- Sewer: Public Sewer
- Utilities: Cable Available, Cable Connected, Electricity Available, Electricity Connected, Sewer Available, Sewer Connected, Underground Utilities, Water Available, Water Connected
Amenities
- Association Amenities: Clubhouse, Fitness Center, Pool, Racquetball, Recreation Facilities, Security, Shuffleboard Court, Tennis Court(s), Wheelchair Access
Finance and Tax Information
- Home Owners Association Fee Includes: Pool, Escrow Reserves Fund, Insurance, Maintenance Grounds, Management, Recreational Facilities, Security
- Home Owners Association Fee: 268.00
- Insurance Expense: 0.00
- Net Operating Income: 0.00
- Other Expense: 0.00
- Tax Year: 2024
Other Features
- Appliances: Dishwasher, Dryer, Electric Water Heater, Microwave, Range, Refrigerator, Washer
- Association Name: Sean Noonan
- Association Phone: 941.870.4920
- Country: US
- Furnished: Unfurnished
- Interior Features: Ceiling Fans(s), Solid Surface Counters, Split Bedroom, Stone Counters, Thermostat, Vaulted Ceiling(s), Walk-In Closet(s), Window Treatments
- Legal Description: SUN CITY CENTER UNIT 150 PHASE 1 UNIT 2 SECTION B LOT 14 BLOCK 3
- Levels: One
- Area Major: 33573 - Sun City Center / Ruskin
- Occupant Type: Owner
- Parcel Number: U-06-32-20-2WK-000003-00014.0
- Style: Contemporary
- View: Park/Greenbelt, Trees/Woods
- Views: 16
- Zoning Code: PD-MU
Nearby Subdivisions
Bedford E Condo
Belmont North Ph 2a
Belmont South Ph 2d
Belmont South Ph 2d Paseo Al
Belmont South Ph 2e
Belmont South Ph 2f
Belmont South Phase 2f
Caloosa Country Club Estates
Caloosa Country Club Estates U
Caloosa Sub
Club Manor
Club Manor Unit 38 B
Cypress Creek
Cypress Creek Ph 4a
Cypress Creek Ph 4b
Cypress Creek Ph 5b1
Cypress Creek Ph 5c1
Cypress Creek Ph 5c3
Cypress Creek Village A
Cypress Creek Village A Rev
Cypress Crk Ph 1 2 Prcl J
Cypress Crk Ph 3 4 Prcl J
Cypress Mill
Cypress Mill Ph 1a
Cypress Mill Ph 1b
Cypress Mill Ph 1c1
Cypress Mill Ph 2
Cypress Mill Ph 3
Cypress Mill Phase 1c1
Cypress Mill Phase 3
Cypress Mills
Cypressview Ph 1
Cypressview Ph I
Del Webbs Sun City Florida
Del Webbs Sun City Florida Un
Fairfield A Condo
Fairway Pointe
Gantree Sub
Greenbriar Sub
Greenbriar Sub Ph 1
Greenbriar Sub Ph 2
Huntington Condo
La Paloma Village
La Paloma Village Unit 2 Ph
Montero Village
Not Applicable
Not On List
Sun City Center
Sun City Center Richmond Vill
Sun City Center Nottingham Vil
Sun City Center Unit 253 Ph
Sun City Center Unit 256
Sun City Center Unit 259
Sun City Center Unit 260
Sun City Center Unit 264 Ph
Sun City Center Unit 270
Sun City Center Unit 32b
Sun City Center Unit 44 B
Sun City Center Unit 45
Sun City Center Unit 49
Sun City Center Unit 52
Sun City North Area
Sun Lakes Sub
Sun Lakes Subdivision Lot 63 B
The Preserve At La Paloma
Villa D Este
Westwood Greens A Condo
Yorkshire Sub
Similar Properties
Contact Info
- The Real Estate Professional You Deserve
- Mobile: 904.248.9848
- phoenixwade@gmail.com
