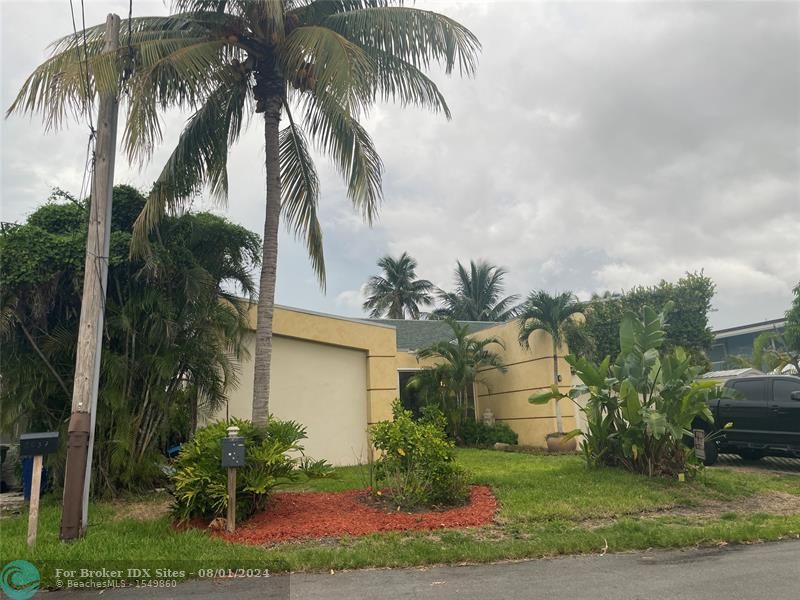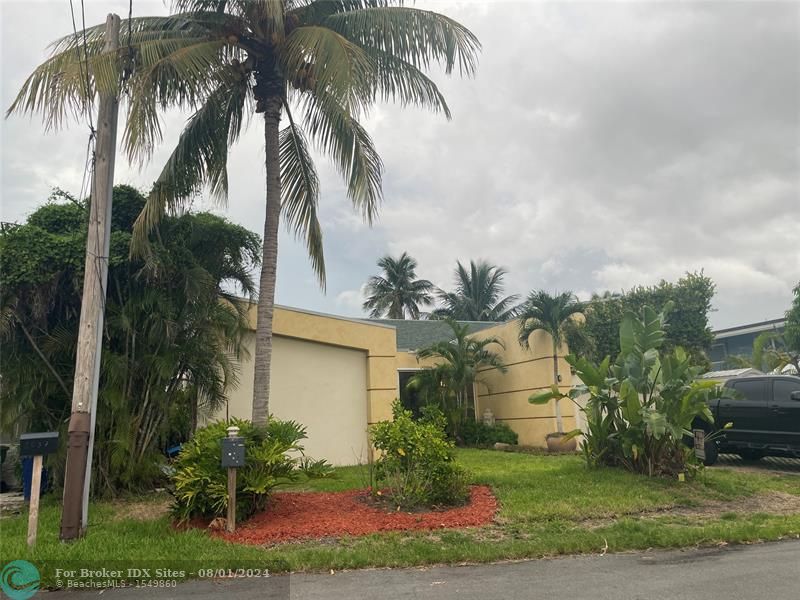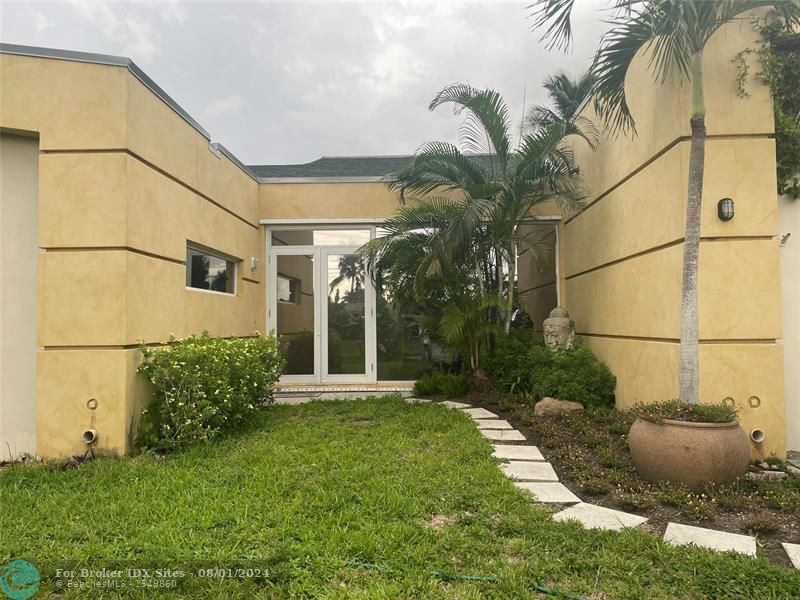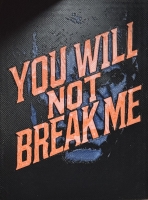PRICED AT ONLY: $1,495,000
Address: 2631 Okeechobee Lane, Fort Lauderdale, FL 33312
Description
Experience tropical luxury at 2631 Okeechobee Lane, a 2008 custom designed modern home by Haas Construction and James Drago Architect. This 3 bed, 2.5 bath, 2,100 sq. ft. residence boasts 20 ceilings, stone and wood floors, and a RAISED FOUNDATION built to new flood standards.. The gourmet kitchen features zebra wood and lacquer cabinets, blue pearl granite countertops, Miele appliances, and a Thermador refrigerator. Relax in the master suite with a large jacuzzi tub and steam shower. Entertain at the ebony wood wet bar, or outside on the large covered patio with a retractable awning and gas BBQ. Enjoy the 30x16 pool, 85 ft on deep water with no fixed bridges, and the lush landscape with many fruit trees. Includes a 450 sq. ft. garage, laundry room, tankless water heater. Tranquility!
Property Location and Similar Properties
Payment Calculator
- Principal & Interest -
- Property Tax $
- Home Insurance $
- HOA Fees $
- Monthly -
For a Fast & FREE Mortgage Pre-Approval Apply Now
Apply Now
 Apply Now
Apply Now- MLS#: F10453770 ( Single Family )
- Street Address: 2631 Okeechobee Lane
- Viewed: 26
- Price: $1,495,000
- Price sqft: $0
- Waterfront: Yes
- Wateraccess: Yes
- Year Built: 2008
- Bldg sqft: 0
- Bedrooms: 3
- Full Baths: 2
- 1/2 Baths: 1
- Garage / Parking Spaces: 2
- Days On Market: 467
- Additional Information
- County: BROWARD
- City: Fort Lauderdale
- Zipcode: 33312
- Subdivision: Lauderdale Isles
- Building: Lauderdale Isles
- High School: Stranahan
- Provided by: LoKation
- Contact: Diane Sobo
- (954) 545-5583

- DMCA Notice
Features
Bedrooms / Bathrooms
- Dining Description: Family/Dining Combination
- Rooms Description: Utility Room/Laundry
Building and Construction
- Construction Type: Cbs Construction, Elevated Construction
- Design Description: One Story, Substantially Remodeled
- Exterior Features: Barbecue, Exterior Lighting, Fruit Trees, High Impact Doors, Open Porch, Patio
- Floor Description: Other Floors, Tile Floors, Wood Floors
- Front Exposure: East
- Pool Dimensions: 30x16
- Roof Description: Comp Shingle Roof
- Year Built Description: Resale
Property Information
- Typeof Property: Single
Land Information
- Lot Description: Less Than 1/4 Acre Lot
- Lot Sq Footage: 8252
- Subdivision Information: Boating
- Subdivision Name: Lauderdale Isles
School Information
- High School: Stranahan
Garage and Parking
- Garage Description: Attached
- Parking Description: Driveway
Eco-Communities
- Pool/Spa Description: Below Ground Pool
- Water Access: Other
- Water Description: Municipal Water
- Waterfront Description: Canal Front
- Waterfront Frontage: 75
Utilities
- Cooling Description: Central Cooling
- Heating Description: Reverse Cycle Unit
- Sewer Description: Municipal Sewer
Finance and Tax Information
- Dade Assessed Amt Soh Value: 1263300
- Dade Market Amt Assessed Amt: 1263300
- Tax Year: 2024
Other Features
- Board Identifier: BeachesMLS
- Country: United States
- Equipment Appliances: Automatic Garage Door Opener, Dishwasher, Disposal, Dryer, Gas Range, Gas Water Heater, Microwave, Natural Gas, Refrigerator, Self Cleaning Oven, Wall Oven, Washer
- Geographic Area: Ft Ldale SW (3470-3500;3570-3590)
- Housing For Older Persons: No HOPA
- Interior Features: First Floor Entry, Bar, Kitchen Island, Split Bedroom, 3 Bedroom Split, Volume Ceilings, Walk-In Closets
- Legal Description: LAUDERDALE ISLES NO 2-BLK 9 37-45 B LOT 28
- Parcel Number Mlx: 0270
- Parcel Number: 504219120270
- Possession Information: Funding
- Postal Code + 4: 4625
- Restrictions: No Restrictions
- Section: 19
- Style: WF/Pool/Ocean Access
- Typeof Association: None
- View: Canal
- Views: 26
- Zoning Information: RS-5
Nearby Subdivisions
Avon Isles 40-31 B
Banyan Oakridge 157-44 B
Bel-ter 42-48 B
Breezyway Manor 28-18 B
Breezyway Manor Add
Breezyway Manor Add 29-1
Brendale Heights
Bryan
Bryan (sailboat Bend)
Chula Vista
Chula Vista 22-7 B
Chula Vista 3rd Add 26-14
Chula Vista 4th Add 34-6
Chula Vista First Add Rev
Davis Isles 29-19 B
Davis Isles Sec 4 41-50 B
Fairfax Brolliar Add Sec
Fairfax Brolliar Add Sec 5
Flamingo Park
Flamingo Park Sec
Flamingo Park Sec B 37-5
Flamingo Park Sec C 38-30
Gill Isles
Gill Isles 44-13 B
Gillcrest
Gillcrest First
Gillcrest First Add 34-47
Holland Sub 23-40 B
Hoosier Heights 26-47 B
La Quintana Manor
Lakewood Villas 76-18 B
Lauderdale Isle No 2
Lauderdale Isles
Lauderdale Isles 1 31-23
Lauderdale Isles 2 33-20
Lauderdale Isles 2 35-2 B
Lauderdale Isles 2 35-32
Lauderdale Isles 2 35-33
Lauderdale Isles No 2
Lauderdale Isles No 2-blk
Lauderdale Isles No 2-blk 6
Maple Ridge
Maple Ridge 167-38 B
Marshalls Everglades Sub
Melrose Manor
Melrose Manors
Melrose Park
Melrose Park Sec 1
Melrose Park Sec 1 27-6 B
Melrose Park Sec 2
Melrose Park Sec 2 29-2 B
Melrose Park Sec 3 29-28
Melrose Park Sec 4 29-48
Melrose Park Sec 5 35-49
Melrose Park Sec 7
Melrose Park Sec 7 39-35
Melrose Park Sec 8
Melrose Park Sect 1
Midland 38-25 B
Palm Grove Acres 30-38 B
Palmview Terrace
Park Plaza
Park Plaza 48-39 B
Pearl Estates
Pearl Estates 40-42 B
Reed Land Co Sub 2-32 D 3
River Landings
River Lands
River Lanes 22-24 B
River Lanes 22-24 B Pt
Riverland
Riverland Manors
Riverland Manors 27-49 B
Riverland Village
Riverland Village Sec 1
Riverland Village Sec 1-r
Riverland Village Sec 1-replat
Riverland Village Sec One
Riverlane Homesites 1st A
Riverside 3 7-17 B
Riverside Add Amd 1-13 B
Riverside Estates 2nd Rev
Riverside No 3
Riverside Park
Riverside Park 7-24 B
Rohan Acres
Sailboat Bend
Sailboat Bend Townhomes
Shady Banks
Shady Banks & Lauderdale
Shady Banks On New River
South Fork Estates
South Fork Estates 55-2 B
Stirling Oaks Estates
Stirling Oaks Estates 77-
Tropical Point No 2
Valentines Sub B-29 D
Waverly Place 2-19 D
Woodland Park Amd 29-18 B
Woodland Park Amd Plat
Similar Properties
Contact Info
- The Real Estate Professional You Deserve
- Mobile: 904.248.9848
- phoenixwade@gmail.com








































































