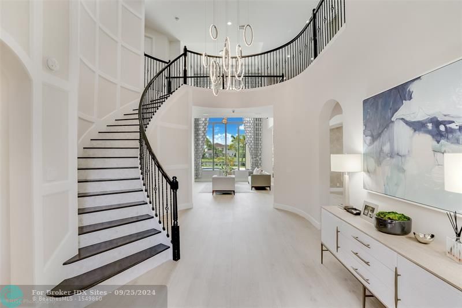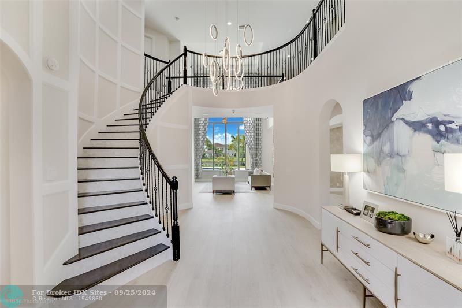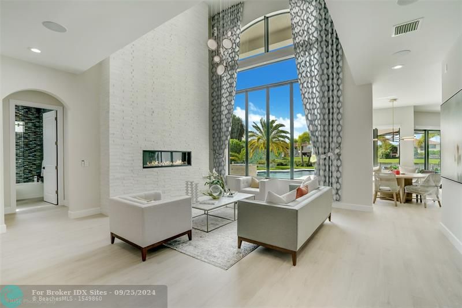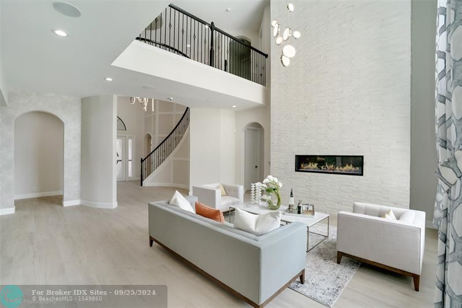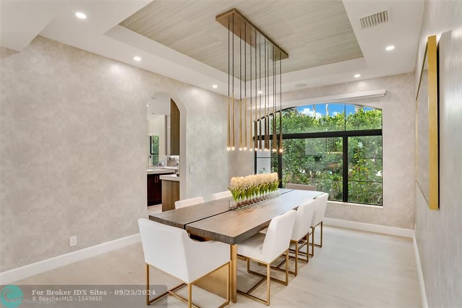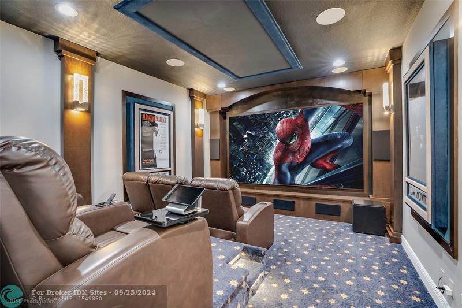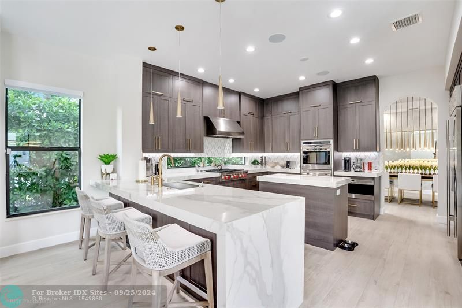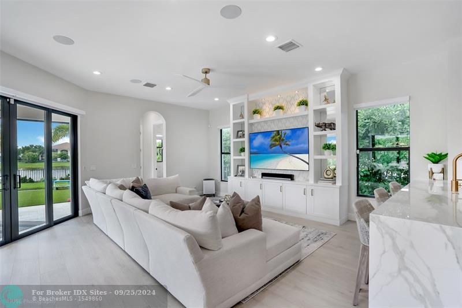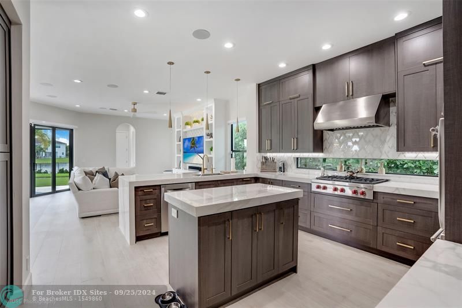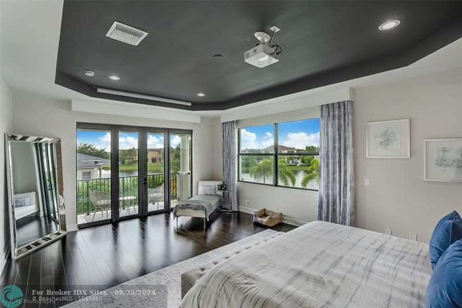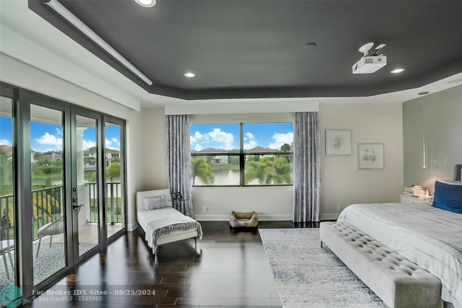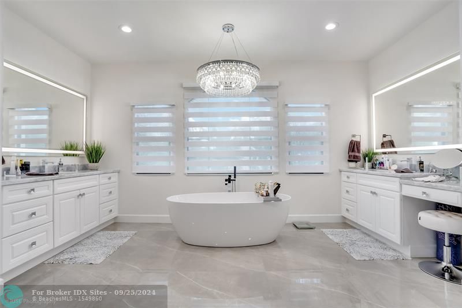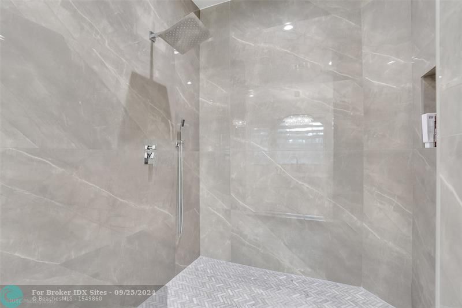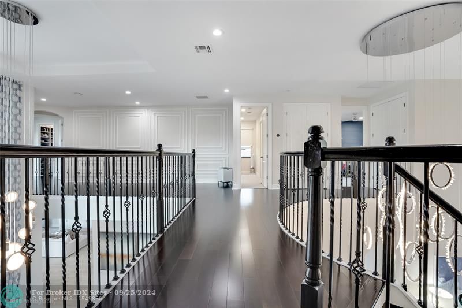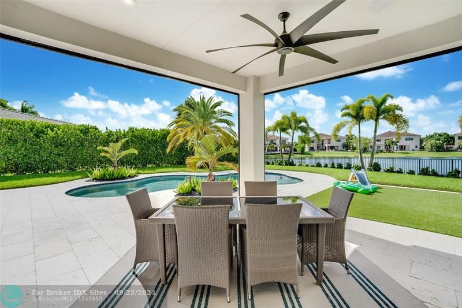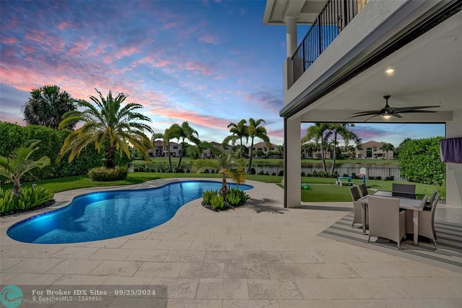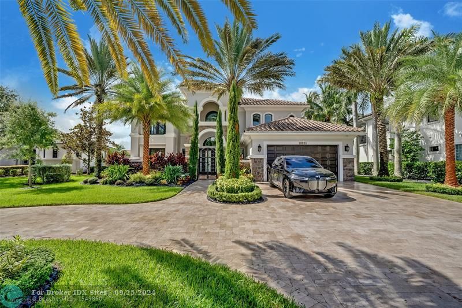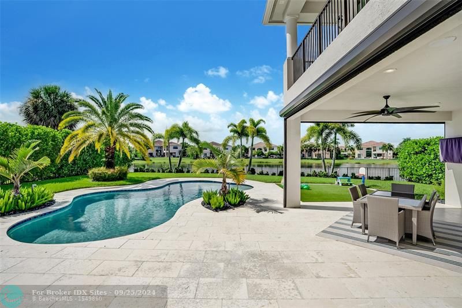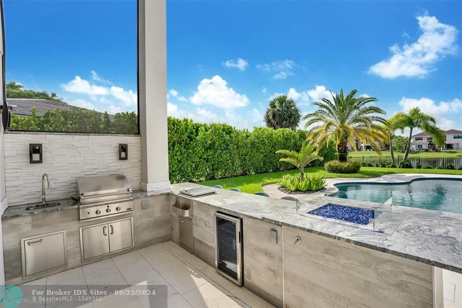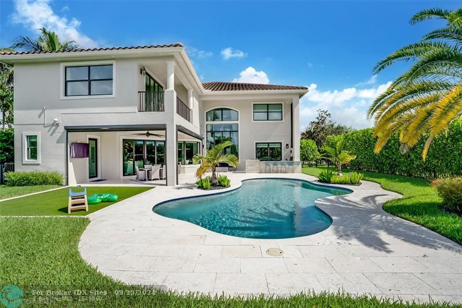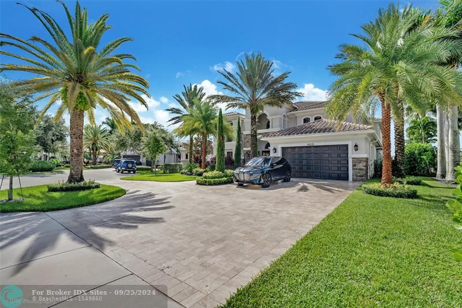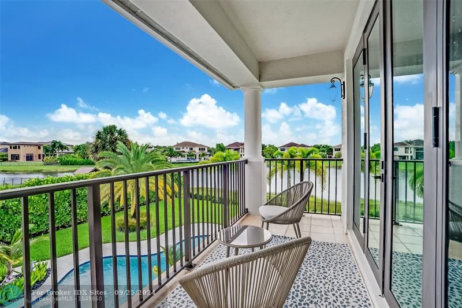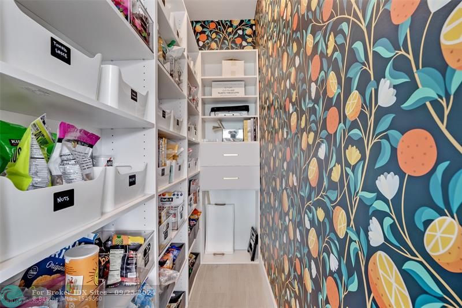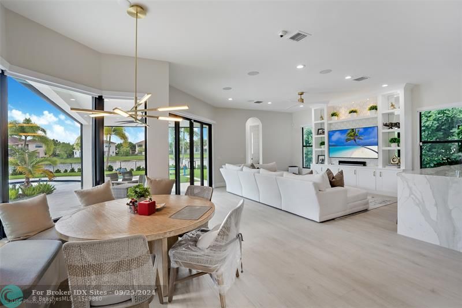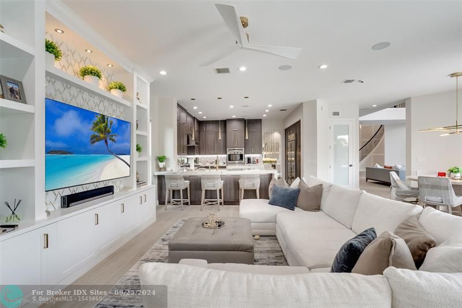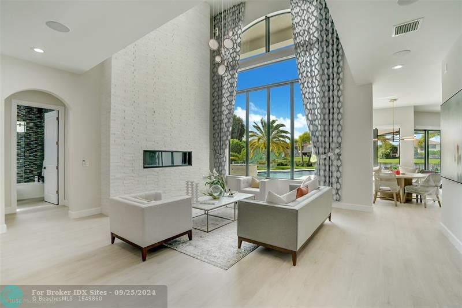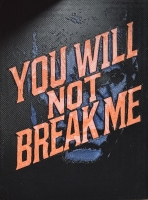PRICED AT ONLY: $3,125,000
Address: 10035 Bay Leaf Ct, Parkland, FL 33076
Description
Over $1M in upgrades & a move in ready design make this Parkland estate a rare find. Located in the citys most desirable community, home blends highend finishes, custom craftsmanship & comfort. Highlights inc a chefs kitchen w/marble backsplash & professional grade gas range, a spa inspired primary bath w/soaking tub & TOTO toilet, & an IMAX quality theater room. The 22'+ marble feature wall w/electric fireplace adds a dramatic focal point, while built in closets in every bedroom maximize storage. The epoxy coated garage is climate controlled w/ 3 indoor AC units inc 2 dedicated to the garage for comfort & 1 new 2 ton unit for the primary suite. Outdoor living is elevated w/a full kitchen, fire pit, rock speakers, outdoor TV, French drain system, & electric retractable screen patio.
Property Location and Similar Properties
Payment Calculator
- Principal & Interest -
- Property Tax $
- Home Insurance $
- HOA Fees $
- Monthly -
For a Fast & FREE Mortgage Pre-Approval Apply Now
Apply Now
 Apply Now
Apply Now- MLS#: F10462981 ( Single Family )
- Street Address: 10035 Bay Leaf Ct
- Viewed: 26
- Price: $3,125,000
- Price sqft: $0
- Waterfront: Yes
- Wateraccess: Yes
- Year Built: 2014
- Bldg sqft: 0
- Bedrooms: 6
- Full Baths: 4
- 1/2 Baths: 1
- Garage / Parking Spaces: 3
- Days On Market: 406
- Additional Information
- County: BROWARD
- City: Parkland
- Zipcode: 33076
- Subdivision: Parkland Golf & Country C
- Building: Parkland Golf & Country C
- Provided by: Zuckerman Realty Corp.
- Contact: Ryan Zuckerman
- (954) 481-3700

- DMCA Notice
Features
Bedrooms / Bathrooms
- Rooms Description: Attic, Den/Library/Office, Great Room, Media Room, Storage Room, Utility Room/Laundry
Building and Construction
- Construction Type: Concrete Block Construction
- Design Description: Two Story
- Exterior Features: Built-In Grill, Courtyard, Exterior Lighting, Fence, High Impact Doors, Open Balcony, Patio, Screened Porch
- Floor Description: Tile Floors, Wood Floors
- Front Exposure: North
- Pool Dimensions: 15x30
- Roof Description: Curved/S-Tile Roof
- Year Built Description: Resale
Property Information
- Typeof Property: Single
Land Information
- Lot Description: 1/4 To Less Than 1/2 Acre Lot, Cul-De-Sac Lot, Oversized Lot
- Lot Sq Footage: 15579
- Subdivision Information: Bar, Café/Restaurant, Fitness Center
- Subdivision Name: Parkland Golf & Country C
Garage and Parking
- Garage Description: Attached
- Parking Description: Circular Drive, Driveway, Pavers
Eco-Communities
- Pool/Spa Description: Below Ground Pool, Child Gate Fence, Community Pool, Heated, Salt Chlorination
- Water Access: None
- Water Description: Municipal Water
- Waterfront Description: Lake Front
- Waterfront Frontage: 90
Utilities
- Cooling Description: Ceiling Fans, Central Cooling, Electric Cooling
- Heating Description: Central Heat, Electric Heat
- Pet Restrictions: No Aggressive Breeds
- Sewer Description: Municipal Sewer
- Windows Treatment: Blinds/Shades
Finance and Tax Information
- Assoc Fee Paid Per: Monthly
- Home Owners Association Fee: 1053
- Dade Assessed Amt Soh Value: 1719330
- Dade Market Amt Assessed Amt: 1719330
- Membership Purchase Fee: 10000
- Tax Year: 2023
Other Features
- Board Identifier: BeachesMLS
- Country: United States
- Equipment Appliances: Automatic Garage Door Opener, Central Vacuum, Dishwasher, Disposal, Dryer, Electric Water Heater, Fire Alarm, Gas Range, Microwave, Natural Gas, Owned Burglar Alarm, Refrigerator, Smoke Detector, Washer
- Geographic Area: North Broward 441 To Everglades (3611-3642)
- Housing For Older Persons: No HOPA
- Interior Features: Built-Ins, Closet Cabinetry, Kitchen Island, Fireplace-Decorative, Pantry, Volume Ceilings, Walk-In Closets
- Legal Description: PARKLAND GOLF AND COUNTRY CLUB REPLAT #2 174-137 B LOT 28 BLK G
- Parcel Number Mlx: 2440
- Parcel Number: 474133052440
- Possession Information: At Closing, Funding
- Postal Code + 4: 4442
- Restrictions: Assoc Approval Required
- Section: 33
- Style: WF/Pool/No Ocean Access
- Typeof Association: Homeowners
- View: Lake
- Views: 26
- Zoning Information: PRD
Nearby Subdivisions
Bruschi Prop 180-105 B
Bruschi Property
Cascata
Cascata@miralago
Cascata/ Triple H Ranch Plat
Caseras At Parkland Golf
Debuys 180-147 B
Debuys 180-147 B Miralago
Debuys Rep 2 182-98 B
Debuys Rep 3 182-100 B
Debuys Replat No 3
Four Seasons
Four Seasons At Parkland
Fox Ridge
Fox Ridge 157-8 B
Fox Ridge 157-8 B Lot 32 Blk K
Green Briar
Heron Bay
Heron Bay - Heron Estates
Heron Bay - The Estates
Heron Bay - The Greens
Heron Bay Central
Heron Bay Central 171-23
Heron Bay East
Heron Bay East 169-105 B
Heron Bay North 2 173-181
Heron Bay North 3 176-73
Heron Bay North Plat 3
Heron Bay North Plat 4
Heron Bay Northeast
Heron Bay Northeast 173-9
Landings Of Parkland
Meadow Run 151-6 B
Mira Lago
Miralago
Parkland Bay
Parkland Bay 183-49 B
Parkland Estates 174 69
Parkland Estates 174 69 B
Parkland Golf
Parkland Golf & Country C
Parkland Golf & Country Club
Parkland Golf And Country
Parkland Golf And Country Club
Parkland Isles
Parkland Isles 164-42 B
Parkland Royale
Parkland Royale 182-60 B
Parkland Village Replat One
The Landings Of Parkland
Triple H Ranch 182-111 B
Triple H Ranch Plat
Watercrest
Watercrest At Parkland
Watercrest-42 Acres
Waters Edge At Parkland
Contact Info
- The Real Estate Professional You Deserve
- Mobile: 904.248.9848
- phoenixwade@gmail.com
