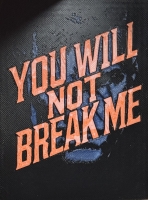PRICED AT ONLY: $549,000
Address: 11711 Sw River Crossing Pl, Port St Lucie, FL 34987
Description
Completely upgraded LAKEFRONT Sandpiper Model on OVERSIZED PIE SHAPE LOT: North East lake views, 4 foot Glass sliding doors, glass Front Door with Sidelight, 24"x48" Italian Porcelain floors throughout (NO CARPETS), Brazilian Quartzite Kitchen Countertops with Waterfall, Spanish Porcelain installed on backsplash and below bar counter, quartzite finished Wine Bar with wine fridge, upgraded Pantry Cabinet, modified oversized dining room area, built in closets in bedroom 2 and master, blackout honeycomb shades in bedrooms 2/3 and blackout roller shade in master, impact doors & windows, spacious modern open kitchen design with 126"x54" island and modern expresso shaker cabinets, Samsung fingerprint less appliances, manicured lawn and planters with mature palm trees, shrubs and herb garden.
Property Location and Similar Properties
Payment Calculator
- Principal & Interest -
- Property Tax $
- Home Insurance $
- HOA Fees $
- Monthly -
For a Fast & FREE Mortgage Pre-Approval Apply Now
Apply Now
 Apply Now
Apply Now- MLS#: F10491571 ( Single Family )
- Street Address: 11711 Sw River Crossing Pl
- Viewed: 11
- Price: $549,000
- Price sqft: $225
- Waterfront: Yes
- Wateraccess: Yes
- Year Built: 2022
- Bldg sqft: 2436
- Bedrooms: 3
- Full Baths: 2
- Garage / Parking Spaces: 2
- Days On Market: 224
- Additional Information
- County: SAINT LUCIE
- City: Port St Lucie
- Zipcode: 34987
- Subdivision: Valencia Grove
- Building: Valencia Grove
- Provided by: United Realty Group Inc.
- Contact: Claude De Freitas
- (954) 450-2000

- DMCA Notice
Features
Bedrooms / Bathrooms
- Dining Description: Breakfast Area, Dining/Living Room
- Rooms Description: Family Room, Utility Room/Laundry
Building and Construction
- Builder Name: GL Homes
- Construction Type: Concrete Block Construction, New Construction, Stucco Exterior Construction
- Design Description: One Story, Mediterranean
- Exterior Features: Deck, Screened Porch, Tennis Court
- Floor Description: Ceramic Floor
- Front Exposure: South
- Roof Description: Flat Tile Roof
- Year Built Description: New Construction
Property Information
- Typeof Property: Single
Land Information
- Lot Description: Oversized Lot
- Lot Sq Footage: 6386
- Lotor Track Num: 381
- Subdivision Information: Bocce Ball, Café/Restaurant, Community Tennis Courts
- Subdivision Name: VALENCIA GROVE
Garage and Parking
- Garage Description: Attached
- Parking Description: Driveway, Guest Parking
Eco-Communities
- Water Access: None
- Water Description: Municipal Water
- Waterfront Description: Lake Front
- Waterfront Frontage: 50
Utilities
- Cooling Description: Central Cooling
- Heating Description: Central Heat
- Pet Restrictions: No Restrictions
- Sewer Description: Municipal Sewer
- Sprinkler Description: Auto Sprinkler
- Windows Treatment: Blinds/Shades, High Impact Windows
Finance and Tax Information
- Assoc Fee Paid Per: Quarterly
- Home Owners Association Fee: 1275
- Tax Year: 2024
Other Features
- Board Identifier: BeachesMLS
- Country: United States
- Equipment Appliances: Automatic Garage Door Opener, Dishwasher, Disposal, Dryer, Fire Alarm, Gas Range, Gas Water Heater, Icemaker, Microwave, Owned Burglar Alarm, Refrigerator, Self Cleaning Oven, Smoke Detector, Washer
- Furnished Info List: Unfurnished
- Geographic Area: St Lucie County 7300; 7400; 7800
- Housing For Older Persons: Verified
- Interior Features: First Floor Entry, Closet Cabinetry, Kitchen Island, Walk-In Closets
- Legal Description: RIVERLAND PARCEL C - PLAT FOUR (PB 86-18) LOT 381
- Model Name: Sandpiper
- Parcel Number: 4317-802-0152-000-7
- Possession Information: At Closing, Funding
- Postal Code + 4: 7767
- Restrictions: Assoc Approval Required, Ok To Lease With Res
- Style: WF/No Ocean Access
- Typeof Association: Homeowners
- View: Lake
- Views: 11
- Zoning Information: Master Planned
Nearby Subdivisions
Astor Creek Golf
Brystol At Wylder
Brystol North At Wylder
Cadence Ph Ii
Cadence Phase 1
Central Park
Copper Creek
Copper Creek 2
Del Webb At Tradition 5a
Discovery Way At Riverland
Emery I
Esplanade At Tradition
Glynlea Country Club
Mattamy At Southern Grove
Port St Lucie Sec 35
Pulte At Tradition Ph 1
Riverland
Riverland Parcel C
Riverland Prcl A - Nine
Riverland Prcl B - Three
Riverland Prcl C - Ten Re
Riverland Valencia Grove
Telaro
Telaro At Southern Grove
The Lake At Tradition 5
Tradition
Tradition Plat No 18
Valencia Grove
Valencia Grove At Riverla
Valencia Walk
Veranda Oaks
Verano
Verano South
Verano South Pod A 5
Verano South Pud 1 - Pod
Similar Properties
Contact Info
- The Real Estate Professional You Deserve
- Mobile: 904.248.9848
- phoenixwade@gmail.com































































