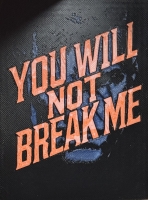PRICED AT ONLY: $1,455,000
Address: 10420 Majestic Ct, Parkland, FL 33076
Description
Welcome to Parkland Estates, a luxury gated community. Enjoy this elegant, well maintained, and loved 5/4, + den, pool, with a lake view. A 3CG with an oversized driveway is perfect for the family. Master bedroom, den, and 1 full bath, located on the 1st floor. Newly remodeled kitchen and large island with plenty of cabinets give this home an elegance you will enjoy with family and friends. New decorative fireplace for cozy holidays. Floors just polished 8/22/25. Spacious bedrooms. 5th bed wall opened for larger loft area. Impact windows/doors with plantation shutters throughout. New water softener system. Enjoy a peaceful water view from your covered lanai shaded from the beautiful saltwater heated pool and fenced back yard. Assoc fee includes gates and lawn care. Great location!!!
Property Location and Similar Properties
Payment Calculator
- Principal & Interest -
- Property Tax $
- Home Insurance $
- HOA Fees $
- Monthly -
For a Fast & FREE Mortgage Pre-Approval Apply Now
Apply Now
 Apply Now
Apply Now- MLS#: F10492559 ( Single Family )
- Street Address: 10420 Majestic Ct
- Viewed: 8
- Price: $1,455,000
- Price sqft: $271
- Waterfront: Yes
- Wateraccess: Yes
- Year Built: 2006
- Bldg sqft: 5363
- Bedrooms: 5
- Full Baths: 4
- Garage / Parking Spaces: 3
- Days On Market: 238
- Additional Information
- County: BROWARD
- City: Parkland
- Zipcode: 33076
- Subdivision: Parkland Estates 174 69 B
- Building: Parkland Estates 174 69 B
- Provided by: LoKation
- Contact: Candice Dillow-Spang
- (954) 545-5583

- DMCA Notice
Features
Bedrooms / Bathrooms
- Dining Description: Breakfast Area, Formal Dining
- Rooms Description: Den/Library/Office, Family Room, Utility Room/Laundry
Building and Construction
- Construction Type: Concrete Block Construction, Cbs Construction
- Design Description: Two Story
- Exterior Features: Exterior Lighting, Fence, High Impact Doors, Open Balcony, Patio
- Floor Description: Laminate, Marble Floors
- Front Exposure: North
- Pool Dimensions: 30x20
- Roof Description: Barrel Roof
- Year Built Description: Resale
Property Information
- Typeof Property: Single
Land Information
- Lot Description: 1/4 To Less Than 1/2 Acre Lot
- Lot Sq Footage: 12715
- Subdivision Information: Card/Electric Gate, Maintained Community, Mandatory Hoa, Sidewalks, Subdivision Restrictions
- Subdivision Name: Parkland Estates 174 69 B
Garage and Parking
- Garage Description: Attached
- Parking Description: Driveway
Eco-Communities
- Pool/Spa Description: Below Ground Pool
- Storm Protection Impact Glass: Complete
- Water Access: None
- Water Description: Municipal Water
- Waterfront Description: Lake Front
- Waterfront Frontage: 200
Utilities
- Cooling Description: Ceiling Fans, Central Cooling
- Heating Description: Central Heat
- Pet Restrictions: No Restrictions
- Sewer Description: Municipal Sewer
- Windows Treatment: Impact Glass
Finance and Tax Information
- Assoc Fee Paid Per: Monthly
- Home Owners Association Fee: 499
- Dade Assessed Amt Soh Value: 1097690
- Dade Market Amt Assessed Amt: 1097690
- Tax Year: 2024
Other Features
- Association Phone: 954-782-7820
- Board Identifier: BeachesMLS
- Country: United States
- Equipment Appliances: Automatic Garage Door Opener, Dishwasher, Disposal, Dryer, Electric Range, Electric Water Heater, Microwave, Purifier/Sink, Refrigerator, Self Cleaning Oven, Wall Oven, Washer, Water Softener/Filter Owned
- Furnished Info List: Unfurnished
- Geographic Area: North Broward 441 To Everglades (3611-3642)
- Housing For Older Persons: No HOPA
- Interior Features: Kitchen Island, Fireplace-Decorative, French Doors, Laundry Tub, Pantry, Volume Ceilings
- Legal Description: PARKLAND ESTATES 174 69 B LOT 21
- Parcel Number Mlx: 0210
- Parcel Number: 474133040210
- Possession Information: Funding
- Postal Code + 4: 4803
- Restrictions: Assoc Approval Required, Ok To Lease
- Section: 33
- Special Information: As Is
- Style: WF/Pool/No Ocean Access
- Typeof Association: Homeowners
- View: Lake
- Zoning Information: RS-2.5
Nearby Subdivisions
Bruschi Prop 180-105 B
Bruschi Property
Cascata
Cascata@miralago
Cascata/ Triple H Ranch Plat
Caseras At Parkland Golf
Debuys 180-147 B
Debuys 180-147 B Miralago
Debuys Rep 2 182-98 B
Debuys Rep 3 182-100 B
Debuys Replat No 3
Four Seasons
Four Seasons At Parkland
Fox Ridge
Fox Ridge 157-8 B
Fox Ridge 157-8 B Lot 32 Blk K
Green Briar
Heron Bay
Heron Bay - Heron Estates
Heron Bay - The Estates
Heron Bay - The Greens
Heron Bay Central
Heron Bay Central 171-23
Heron Bay East
Heron Bay East 169-105 B
Heron Bay Four 160-1 B
Heron Bay North 2 173-181
Heron Bay North 3 176-73
Heron Bay North Plat 3
Heron Bay North Plat 4
Heron Bay Northeast
Heron Bay Northeast 173-9
Landings Of Parkland
Meadow Run 151-6 B
Mira Lago
Miralago
Parkland Bay
Parkland Bay 183-49 B
Parkland Estates 174 69
Parkland Estates 174 69 B
Parkland Golf
Parkland Golf & Country
Parkland Golf & Country C
Parkland Golf & Country Club
Parkland Golf And Country
Parkland Golf And Country Club
Parkland Isles
Parkland Isles 164-42 B
Parkland Royale
Parkland Royale 182-60 B
Parkland Village Replat One
The Landings Of Parkland
Triple H Ranch 182-111 B
Triple H Ranch Plat
Watercrest
Watercrest At Parkland
Watercrest-42 Acres
Waters Edge At Parkland
Contact Info
- The Real Estate Professional You Deserve
- Mobile: 904.248.9848
- phoenixwade@gmail.com








































































































