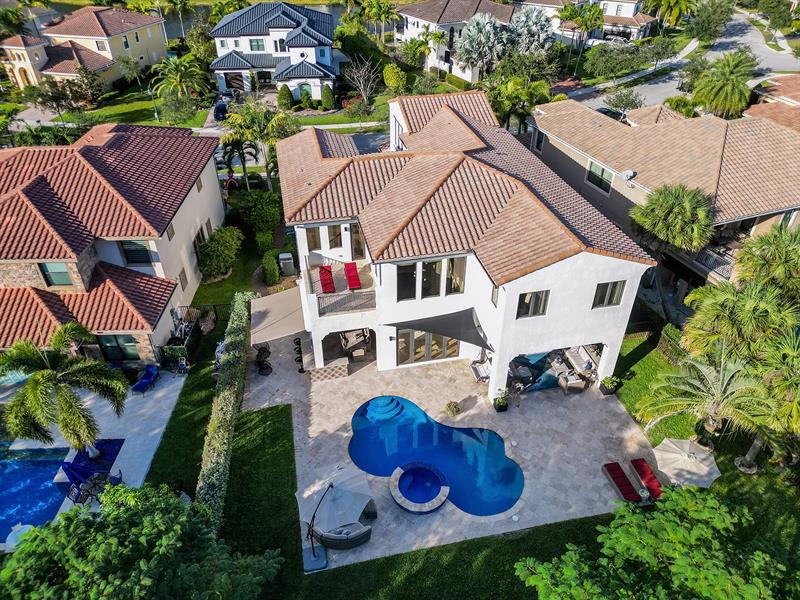PRICED AT ONLY: $2,695,000
Address: 10292 Emerson St, Parkland, FL 33076
Description
Welcome to refined living with captivating golf, lake & bridge views from this redesigned 4/5 bed, 4.5 bath retreat. High ceilings, expansive impact windows & sunlit interiors create a sense of space and serenity. The quartz waterfall island anchors a sleek, modern kitchenideal for entertaining. A private office with 2 built in desks & optional entrance makes working from home a breeze. Upstairs, a cozy loft lounge with dual workstations and a media room (or 5th bedroom) offer versatile comfort. Step outside to your private oasis: heated saltwater pool, summer kitchen, covered patio & cabana bath. All within a 5 star golf resort offering pools, fitness center, fine dining, tiki bar, kids care & curated events led by a dedicated lifestyle director. A rare gemschedule your private tour.
Property Location and Similar Properties
Payment Calculator
- Principal & Interest -
- Property Tax $
- Home Insurance $
- HOA Fees $
- Monthly -
For a Fast & FREE Mortgage Pre-Approval Apply Now
Apply Now
 Apply Now
Apply Now- MLS#: F10493189 ( Single Family )
- Street Address: 10292 Emerson St
- Viewed: 19
- Price: $2,695,000
- Price sqft: $0
- Waterfront: Yes
- Wateraccess: Yes
- Year Built: 2008
- Bldg sqft: 0
- Bedrooms: 5
- Full Baths: 4
- 1/2 Baths: 1
- Garage / Parking Spaces: 3
- Days On Market: 219
- Additional Information
- County: BROWARD
- City: Parkland
- Zipcode: 33076
- Subdivision: Parkland Golf & Country Club
- Building: Parkland Golf & Country Club
- Elementary School: Park Trails
- Middle School: Westglades
- High School: Marjory Stoneman Douglas
- Provided by: Keller Williams Realty Consultants
- Contact: Elsa Motulsky Rozenberg
- (954) 688-5400

- DMCA Notice
Features
Bedrooms / Bathrooms
- Dining Description: Dining/Living Room, Eat-In Kitchen
- Rooms Description: Den/Library/Office, Family Room, Separate Guest/In-Law Quarters, Loft, Media Room, Utility Room/Laundry
Building and Construction
- Construction Type: Cbs Construction
- Design Description: Two Story
- Exterior Features: Built-In Grill, Exterior Lighting, Fence, Open Balcony, Patio, Private Rooftop Terrace
- Floor Description: Marble Floors, Wood Floors
- Front Exposure: South
- Pool Dimensions: 12x27
- Roof Description: Barrel Roof
- Year Built Description: Resale
Property Information
- Typeof Property: Single
Land Information
- Lot Description: Less Than 1/4 Acre Lot
- Lot Sq Footage: 10459
- Subdivision Information: Clubhouse, Community Tennis Courts, Fitness Center, Gate Guarded, Golf Course Community, Pickleball, Playground
- Subdivision Name: Parkland Golf & Country Club
School Information
- Elementary School: Park Trails
- High School: Marjory Stoneman Douglas
- Middle School: Westglades
Garage and Parking
- Parking Description: Driveway, Pavers
Eco-Communities
- Pool/Spa Description: Above Ground Pool
- Water Access: None
- Water Description: Municipal Water
- Waterfront Description: Lake Front
- Waterfront Frontage: 85
Utilities
- Cooling Description: Ceiling Fans, Central Cooling
- Heating Description: Electric Heat
- Sewer Description: Municipal Sewer
- Windows Treatment: Bay Window, Blinds/Shades, Impact Glass
Finance and Tax Information
- Assoc Fee Paid Per: Monthly
- Home Owners Association Fee: 1049
- Dade Assessed Amt Soh Value: 1470120
- Dade Market Amt Assessed Amt: 1470120
- Membership Purchase Fee: 1750
- Tax Year: 2024
Other Features
- Association Phone: 954.906.5857
- Board Identifier: BeachesMLS
- Country: United States
- Equipment Appliances: Automatic Garage Door Opener, Dishwasher, Disposal, Dryer, Microwave, Refrigerator, Wall Oven, Washer
- Furnished Info List: Unfurnished
- Geographic Area: North Broward 441 To Everglades (3611-3642)
- Housing For Older Persons: No HOPA
- Interior Features: First Floor Entry, Built-Ins, Closet Cabinetry, Kitchen Island, Vaulted Ceilings, Walk-In Closets
- Legal Description: PARKLAND GOLF AND COUNTRY CLUB REPLAT #2 174-137 B LOT 10 BLK D
- Parcel Number Mlx: 0690
- Parcel Number: 474133050690
- Possession Information: At Closing
- Postal Code + 4: 4476
- Restrictions: Ok To Lease With Res
- Section: 33
- Style: WF/Pool/No Ocean Access
- Typeof Association: Homeowners
- View: Golf View, Lake
- Views: 19
- Zoning Information: PRD
Nearby Subdivisions
Bruschi Prop 180-105 B
Bruschi Property
Cascata
Cascata@miralago
Cascata/ Triple H Ranch Plat
Caseras At Parkland Golf
Debuys 180-147 B
Debuys 180-147 B Miralago
Debuys Rep 2 182-98 B
Debuys Rep 3 182-100 B
Debuys Replat No 3
Four Seasons
Four Seasons At Parkland
Fox Ridge
Fox Ridge 157-8 B
Fox Ridge 157-8 B Lot 32 Blk K
Green Briar
Heron Bay
Heron Bay - Heron Estates
Heron Bay - The Estates
Heron Bay - The Greens
Heron Bay Central
Heron Bay Central 171-23
Heron Bay East
Heron Bay East 169-105 B
Heron Bay North 2 173-181
Heron Bay North 3 176-73
Heron Bay North Plat 3
Heron Bay North Plat 4
Heron Bay Northeast
Heron Bay Northeast 173-9
Landings Of Parkland
Meadow Run 151-6 B
Mira Lago
Miralago
Parkland Bay
Parkland Bay 183-49 B
Parkland Estates 174 69
Parkland Estates 174 69 B
Parkland Golf
Parkland Golf & Country C
Parkland Golf & Country Club
Parkland Golf And Country
Parkland Golf And Country Club
Parkland Isles
Parkland Isles 164-42 B
Parkland Royale
Parkland Royale 182-60 B
Parkland Village Replat One
The Landings Of Parkland
Triple H Ranch 182-111 B
Triple H Ranch Plat
Watercrest
Watercrest At Parkland
Watercrest-42 Acres
Waters Edge At Parkland
Similar Properties
Contact Info
- The Real Estate Professional You Deserve
- Mobile: 904.248.9848
- phoenixwade@gmail.com






































































