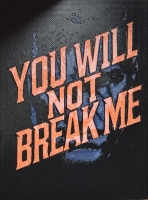PRICED AT ONLY: $3,400,000
Address: 425 10th Ave, Fort Lauderdale, FL 33301
Description
Step into a world of contemporary elegance in this ultra luxury custom built 2 story masterpiece located on an oversized lot that sets a new standard of high end living in Victoria Park. 4,474 sq ft of unique interior sleek designs, artistic accents, fixtures, built ins & so much more. 4 bedroom en suites including every women's dream walk in closet. First floor features an open concept showcasing a custom gourmet kitchen w/gas stove, Butler's Pantry, high end appliances, private landscaped backyard with salt water infinity pool. Private elevator. 1 en suite/cabana downstairs. 2 car garage (EV charger). Loft can be a 5th bedroom/den/office/media room. High ceilings, impact windows & tri fold doors fill the house with natural sunlight.
Property Location and Similar Properties
Payment Calculator
- Principal & Interest -
- Property Tax $
- Home Insurance $
- HOA Fees $
- Monthly -
For a Fast & FREE Mortgage Pre-Approval Apply Now
Apply Now
 Apply Now
Apply Now- MLS#: F10505255 ( Single Family )
- Street Address: 425 10th Ave
- Viewed: 10
- Price: $3,400,000
- Price sqft: $618
- Waterfront: No
- Year Built: 2026
- Bldg sqft: 5504
- Bedrooms: 4
- Full Baths: 4
- 1/2 Baths: 1
- Garage / Parking Spaces: 4
- Days On Market: 165
- Additional Information
- County: BROWARD
- City: Fort Lauderdale
- Zipcode: 33301
- Subdivision: Victoria Park
- Building: Victoria Park
- Elementary School: Harbordale
- Middle School: Sunrise
- High School: Fort Lauderdale
- Provided by: Related ISG Realty, LLC.
- Contact: Donna Incorvaja
- (305) 932-6365

- DMCA Notice
Features
Bedrooms / Bathrooms
- Dining Description: Dining/Living Room, Other
- Rooms Description: No Additional Rooms
Building and Construction
- Construction Type: Concrete Block With Brick, Cbs Construction, Other Construction
- Design Description: Two Story
- Exterior Features: High Impact Doors, Other
- Floor Description: Other Floors
- Front Exposure: East
- Pool Dimensions: 8X24
- Roof Description: Concrete Roof
- Year Built Description: New Construction
Property Information
- Typeof Property: Single
Land Information
- Lot Description: Less Than 1/4 Acre Lot, East Of Us 1
- Lot Sq Footage: 8100
- Subdivision Information: Other Subdiv/Park Info
- Subdivision Name: VICTORIA PARK
School Information
- Elementary School: Harbordale
- High School: Fort Lauderdale
- Middle School: Sunrise
Garage and Parking
- Garage Description: Attached
- Parking Description: Driveway, Other Parking
Eco-Communities
- Pool/Spa Description: Below Ground Pool
- Storm Protection Panel Shutters: Partial
- Water Access: None
- Water Description: Municipal Water
Utilities
- Cooling Description: Central Cooling, Electric Cooling
- Heating Description: Central Heat, Electric Heat
- Pet Restrictions: No Aggressive Breeds
- Sewer Description: Municipal Sewer
- Windows Treatment: Impact Glass
Finance and Tax Information
- Tax Year: 2024
Other Features
- Board Identifier: BeachesMLS
- Country: United States
- Development Name: VICTORIA PARK
- Equipment Appliances: Dishwasher, Disposal, Dryer, Electric Range, Microwave, Refrigerator, Washer
- Furnished Info List: Unfurnished
- Geographic Area: Ft Ldale NE (3240-3270;3350-3380;3440-3450;3700)
- Housing For Older Persons: No HOPA
- Interior Features: First Floor Entry, Other Interior Features, Walk-In Closets
- Legal Description: HOLMBERG & MC KEES SUB 1-112 D LOT 9 S 10, 12 BLK 8
- Parcel Number Mlx: 1460
- Parcel Number: 504202011460
- Possession Information: Funding
- Postal Code + 4: 1219
- Restrictions: No Restrictions
- Style: Pool Only
- Typeof Association: None
- Typeof Contingencies: Other
- View: Garden View, Pool Area View
- Views: 10
- Zoning Information: RS-8
Nearby Subdivisions
Barcelona Isle
Barcelona Isle 27-10 B
Colee Hammock
Colee Hammock 1-17 B
Coral Isles 15-47 B
Coral Isles 15-60 B
Coral Isles 15-68 B
Gordons Add 1-40 D
Gould Island 15-62 B
Halls Add 1-134 D
Holmberg & Mc Kees Sub 1-
Idlewyld
Idlewyld 1-19 B
Idlewyld, Riviera Isle
Las Olas
Las Olas Isles
Las Olas Park
Las Olas Park Corr 6-12 B
Las Olas Park Corr Plat
Las Olas Seven Isles
Lauderdale Isles
Lauderdale Shores Corr
Lauderdale Shores Reamen
Merritt Isle 45-38 B
Middle River Park
North Lauderdale Amd 1-18
North Lauderdale Amended Plat
Not Applicable
Nurmi Isles
Nurmi Isles Island 3
Nurmi Isles Island No 2
Nurmi Isles Island No 3
Pelican Isle
Pelican Isle 21-19 B
Rio Vista
Rio Vista C J Hectors Res
Rio Vista Isles
Riviera 6-17 B
Riviera Isles
Sea Island
Seven Isles
South Las Olas Isles
Stilwell Isles 15-26 B
Stranahans Sub 3-115 D 2-
Venice
Venice 6-4 B
Venice 8-12 B
Venice Resub In Blks 3&4
Venice Resub Of Blks 5 &
Venice Resub Of Blks 5&6
Victoria Isles 15-67 B
Victoria Park
Victoria Park Corr Amd
Victoria Park Corr Amen P
Victoria Park Corr Amen Plat
Contact Info
- The Real Estate Professional You Deserve
- Mobile: 904.248.9848
- phoenixwade@gmail.com























