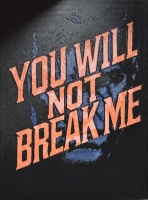PRICED AT ONLY: $620,000
Address: 12539 Pink Playa Pkwy, Port St Lucie, FL 34987
Description
Welcome to the paradise. This Home is near Publix and it
includes Impact Resistance Windows, Recessed lighting; Quartz countertop, Stainless steel appliances. Ceramic
floor tile. Covered entry and screened covered patio. Alarm System. Charger for Electric Cars (like Tesla).
Gorgeous Lake View. Valencia Walk and Riverland communities offer an incredible 55+ lifestyle. Fantastic
Clubhouse with Restaurant, Bar; Social Hall with dance floor, sports lounge, catering kitchen, cardrooms, fully
equipped Gym, Swimming Pools, Whirlpool Spa, Shade Cabanas and a Fire Pit Lounge. The community includes
a Regional Arts & Culture Center. Pickleball, Tennis and Bocce; Roadways for Biking, Walking and Driving Golf
Carts. Dogs Park and a Town Center.
Property Location and Similar Properties
Payment Calculator
- Principal & Interest -
- Property Tax $
- Home Insurance $
- HOA Fees $
- Monthly -
For a Fast & FREE Mortgage Pre-Approval Apply Now
Apply Now
 Apply Now
Apply Now- MLS#: F10505750 ( Single Family )
- Street Address: 12539 Pink Playa Pkwy
- Viewed: 7
- Price: $620,000
- Price sqft: $0
- Waterfront: Yes
- Wateraccess: Yes
- Year Built: 2023
- Bldg sqft: 0
- Bedrooms: 4
- Full Baths: 3
- Garage / Parking Spaces: 2
- Days On Market: 146
- Additional Information
- County: SAINT LUCIE
- City: Port St Lucie
- Zipcode: 34987
- Subdivision: Valencia Walk
- Building: Valencia Walk
- Provided by: Florida Realty of Miami Corp
- Contact: Andres Monterrosas
- (305) 598-5488

- DMCA Notice
Features
Bedrooms / Bathrooms
- Dining Description: Breakfast Area, Dining/Living Room, Eat-In Kitchen
- Rooms Description: Great Room, Utility Room/Laundry
Building and Construction
- Construction Type: Concrete Block Construction, Cbs Construction
- Design Description: One Story
- Exterior Features: Patio, Screened Porch
- Floor Description: Ceramic Floor, Tile Floors
- Front Exposure: West
- Roof Description: Concrete Roof, Flat Tile Roof
- Year Built Description: Resale
Property Information
- Typeof Property: Single
Land Information
- Lot Description: Less Than 1/4 Acre Lot
- Lot Sq Footage: 6376
- Subdivision Information: Additional Amenities, Bar, Café/Restaurant, Clubhouse, Community Pool, Community Tennis Courts, Dog Park, Fitness Center, Game Room, Indoor Pool, Spa/Hot Tub
- Subdivision Name: Valencia Walk
Garage and Parking
- Garage Description: Attached
- Parking Description: Covered Parking, Driveway, Pavers
Eco-Communities
- Storm Protection Impact Glass: Complete
- Water Access: Other
- Water Description: Municipal Water
- Waterfront Description: Lake Access, Lake Front
- Waterfront Frontage: 51
Utilities
- Cooling Description: Ceiling Fans, Central Cooling, Electric Cooling
- Heating Description: Central Heat, Gas Heat
- Pet Restrictions: No Aggressive Breeds
- Sewer Description: Municipal Sewer
- Sprinkler Description: Auto Sprinkler, City Sprinkler System
- Windows Treatment: Blinds/Shades, High Impact Windows, Impact Glass, Sliding, Verticals
Finance and Tax Information
- Assoc Fee Paid Per: Quarterly
- Home Owners Association Fee: 1440
- Dade Assessed Amt Soh Value: 474100
- Dade Market Amt Assessed Amt: 474100
- Tax Year: 2024
Other Features
- Association Phone: 772 783 0700
- Board Identifier: BeachesMLS
- Country: United States
- Development Name: Valencia Walk
- Equipment Appliances: Automatic Garage Door Opener, Dishwasher, Disposal, Dryer, Gas Range, Gas Water Heater, Icemaker, Microwave, Owned Burglar Alarm, Refrigerator, Smoke Detector, Washer
- Geographic Area: St Lucie County 7300; 7400; 7800
- Housing For Older Persons: Verified
- Interior Features: First Floor Entry, Closet Cabinetry, Foyer Entry, Laundry Tub, Pantry, Walk-In Closets
- Legal Description: RIVERLAND PARCEL B - PLAT SIX (PB 99-35) LOT 516
- Model Name: Tribeca
- Parcel Number Mlx: 0004
- Parcel Number: 432170101090004
- Possession Information: At Closing, Funding
- Postal Code + 4: 6974
- Restrictions: Assoc Approval Required, Ok To Lease, Ok To Lease With Res
- Section: 21
- Style: WF/No Ocean Access
- Typeof Association: Homeowners
- View: Lake, Water View
- Zoning Information: MASTER PLA
Nearby Subdivisions
Astor Creek Golf
Brystol At Wylder
Brystol North At Wylder
Cadence Ph Ii
Cadence Phase 1
Central Park
Copper Creek
Copper Creek 2
Del Webb At Tradition 5a
Discovery Way At Riverland
Emery I
Esplanade At Tradition
Glynlea Country Club
Mattamy At Southern Grove
Port St Lucie Sec 35
Pulte At Tradition Ph 1
Riverland
Riverland Parcel C
Riverland Prcl A - Nine
Riverland Prcl B - Three
Riverland Prcl C - Ten Re
Riverland Valencia Grove
Telaro
Telaro At Southern Grove
The Lake At Tradition 5
Tradition
Tradition 18
Tradition Plat No 18
Valencia Grove
Valencia Grove At Riverla
Valencia Walk
Veranda Oaks
Verano
Verano South
Verano South Pod A 5
Verano South Pud 1 - Pod
Similar Properties
Contact Info
- The Real Estate Professional You Deserve
- Mobile: 904.248.9848
- phoenixwade@gmail.com















































