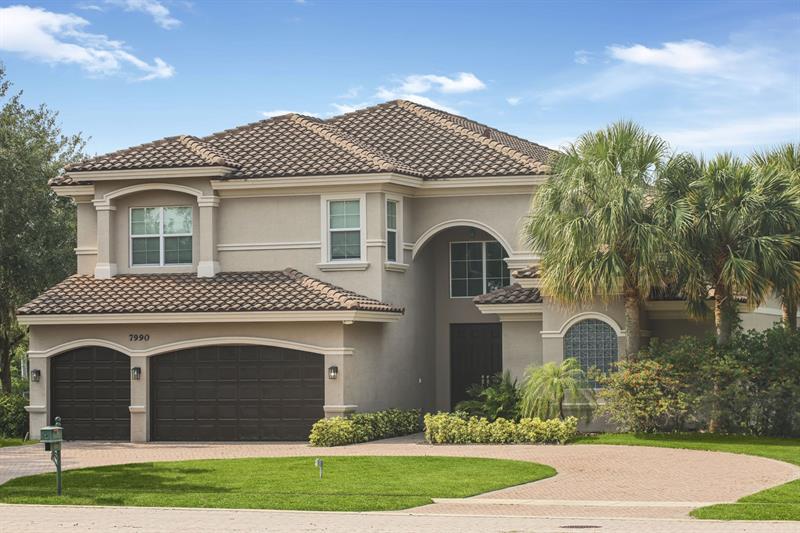PRICED AT ONLY: $1,179,900
Address: 7990 Arbor Crest Way, Palm Beach Gardens, FL 33412
Description
GL Homes built 2 story Rosewood Model features 5 BR, 4 Baths plus upstairs loft, 2 story ceilings in living and family rooms, 3,898 SF, 3 car garage & circular driveway, half acre end lot on a quiet cul de sac in The Preserve at Bay Hill Estates gated community with low HOA fees in Palm Beach Gardens, amenities include a PGA golf course (membership optional), tennis, pickleball, basketball courts, and community parks. First floor master bedroom suite with sitting area, his & hers closets, ensuite bathroom, his & her vanities, shower & soaking tub. Upgraded kitchen cabinets, center island, granite tops, double convection wall oven, GE SS appliances, & walk in pantry. New plywood vanity cabs in all baths. Impact resistance windows and doors. New 2 zone HVAC system w/10 year parts warranty
Property Location and Similar Properties
Payment Calculator
- Principal & Interest -
- Property Tax $
- Home Insurance $
- HOA Fees $
- Monthly -
For a Fast & FREE Mortgage Pre-Approval Apply Now
Apply Now
 Apply Now
Apply Now- MLS#: F10506033 ( Single Family )
- Street Address: 7990 Arbor Crest Way
- Viewed: 7
- Price: $1,179,900
- Price sqft: $0
- Waterfront: No
- Year Built: 2012
- Bldg sqft: 0
- Bedrooms: 5
- Full Baths: 4
- Garage / Parking Spaces: 3
- Days On Market: 145
- Additional Information
- County: PALM BEACH
- City: Palm Beach Gardens
- Zipcode: 33412
- Subdivision: Bayhill Estates
- Building: Bayhill Estates
- Provided by: HelloSold LLC
- Contact: Dan Farber
- (954) 778-5300

- DMCA Notice
Features
Bedrooms / Bathrooms
- Rooms Description: Attic, Den/Library/Office, Loft
Building and Construction
- Construction Type: Concrete Block Construction
- Design Description: Two Story
- Exterior Features: High Impact Doors, Open Porch, Patio
- Floor Description: Carpeted Floors, Marble Floors, Other Floors
- Front Exposure: South
- Roof Description: Barrel Roof
- Year Built Description: Resale
Property Information
- Typeof Property: Single
Land Information
- Lot Description: 1/2 To Less Than 3/4 Acre Lot
- Lot Sq Footage: 22568
- Subdivision Information: Golf Course Community, Other Membership Available
- Subdivision Name: Bayhill Estates
Garage and Parking
- Parking Description: Circular Drive, Covered Parking, Pavers
Eco-Communities
- Water Description: Municipal Water
Utilities
- Cooling Description: Central Cooling
- Heating Description: Central Heat
- Sewer Description: Municipal Sewer
- Windows Treatment: High Impact Windows
Finance and Tax Information
- Assoc Fee Paid Per: Monthly
- Home Owners Association Fee: 294
- Tax Year: 2025
Other Features
- Association Phone: (954) 922-3514
- Board Identifier: BeachesMLS
- Country: United States
- Equipment Appliances: Automatic Garage Door Opener, Dishwasher, Disposal, Electric Range, Electric Water Heater, Microwave, Security System Leased, Smoke Detector, Washer/Dryer Hook-Up
- Geographic Area: Palm Beach 5540ab; 5560ab; 5590b
- Housing For Older Persons: No HOPA
- Interior Features: First Floor Entry
- Legal Description: BAYHILL ESTATES PUD LT 50
- Parcel Number Mlx: 0500
- Parcel Number: 52414226060000500
- Possession Information: At Closing
- Postal Code + 4: 2469
- Restrictions: Ok To Lease
- Section: 26
- Style: No Pool/No Water
- Typeof Association: Homeowners
- View: Canal, Lake
- Zoning Information: RE
Nearby Subdivisions
Ancient Tree
Apex At Avenir
Apex At Avenir Pod
Avenir
Avenir Site Plan 3 Pod 8
Avenir Pod
Avenir Pod / Apex At Avenir
Avenir Pod 16
Avenir Pod 20
Avenir Pod 9
Avenir Regency
Avenir Site Plan 1 - Pod
Avenir Site Plan 1 Pod
Avenir Site Plan 1 Pod 4
Avenir Site Plan 1 Pod-coral I
Avenir Site Plan 2 Pod
Avenir Site Plan 2 Pod 5
Avenir Site Plan 2 Pod 5 Lt 22
Avenir Site Plan 2 Pod 5 Lt 26
Avenir Site Plan 3 Pod 6
Avenir Site Plan 3 Pod 8
Avenir-pod 20
Avenir, Solana Bay By Akel Hom
Avenir, Watermark At Avenir
Avenirpod 20
Avondale At Avenir
Bay Hill Estates
Bay Hill Estates / Bayhill Est
Bayhill Estates
Carleton Oaks
Coral Isles
Coral Isles @ Avenir
Coral Isles At Avenir
Coral Isles, Avenir
Ironhorse
Osprey Isles
Osprey Isles Pud
Panther National
Panther National At Avenir
Panther National At Avenir Pod
Regency
Regency At Avenir
Rustic Lakes
Solana Bay
Solana Bay At Avenir
Solano Bay At Avenir
Stonewal Estates
Stonewal Estates, Bayhill Esta
Similar Properties
Contact Info
- The Real Estate Professional You Deserve
- Mobile: 904.248.9848
- phoenixwade@gmail.com








































