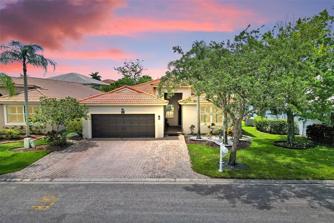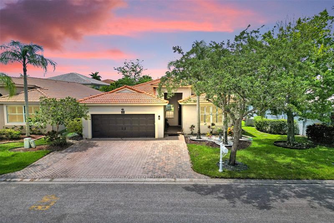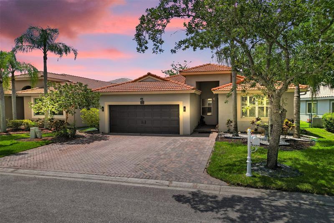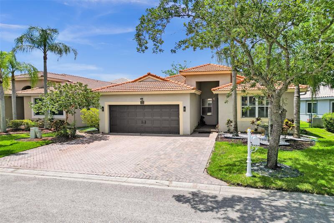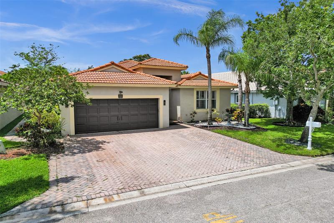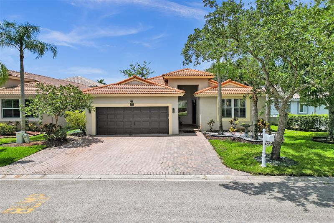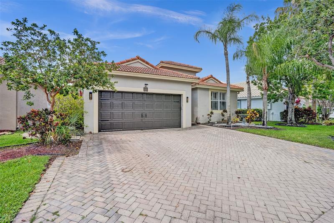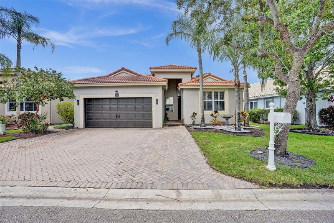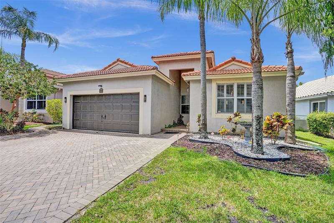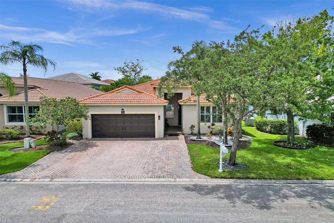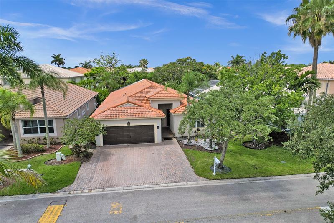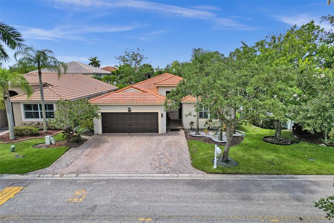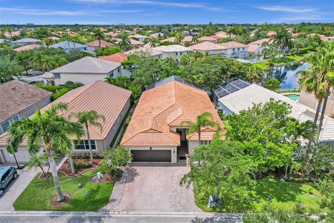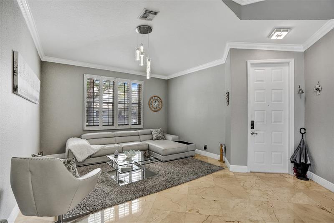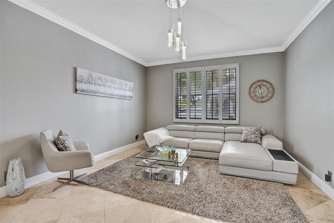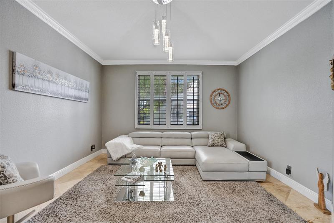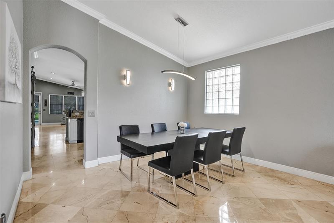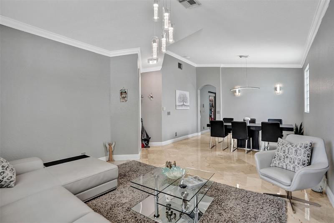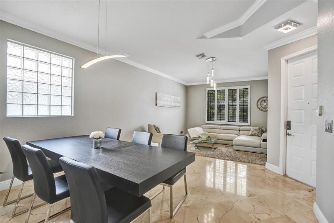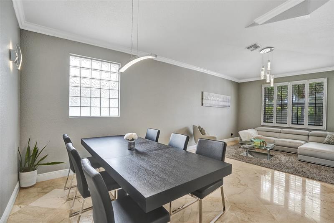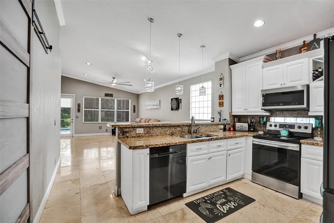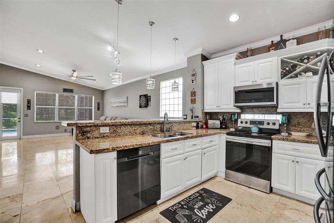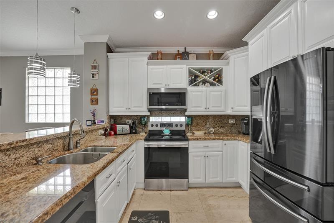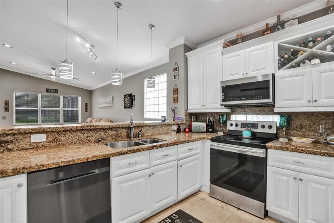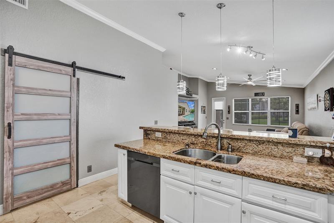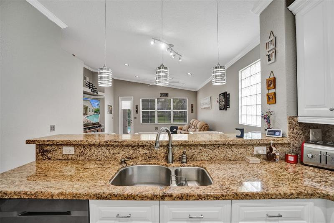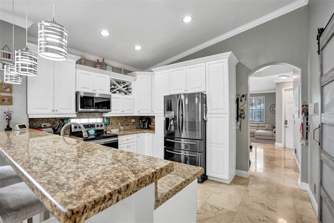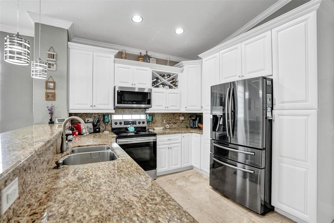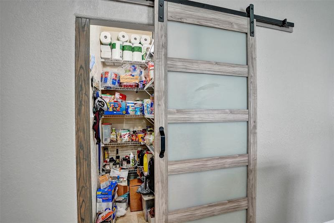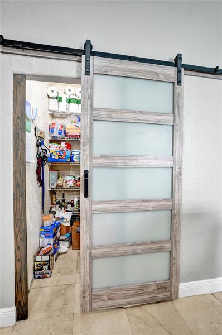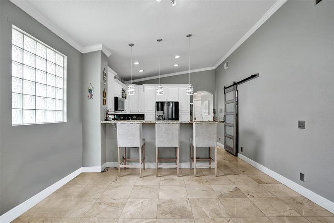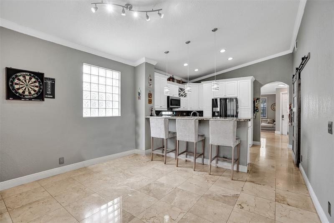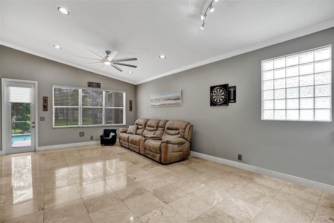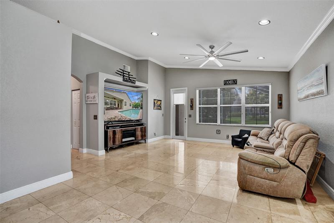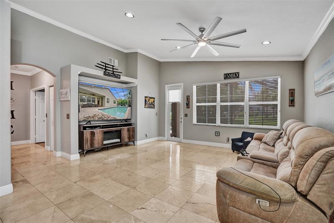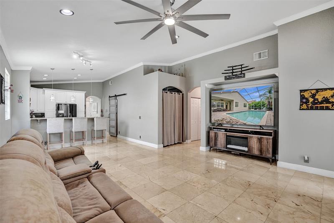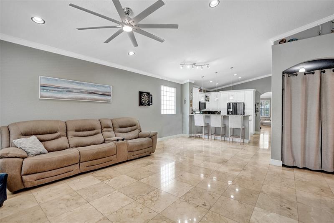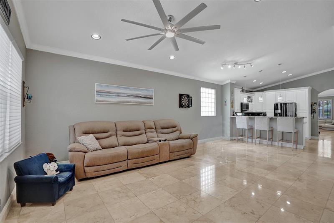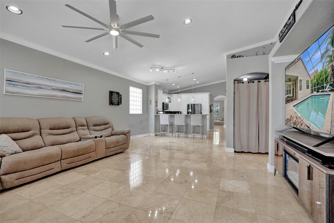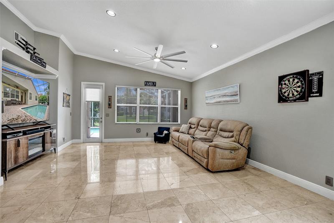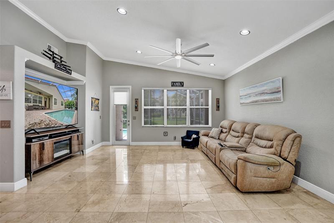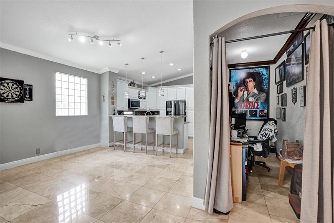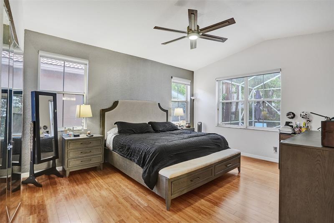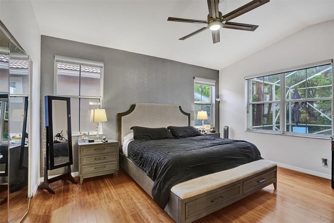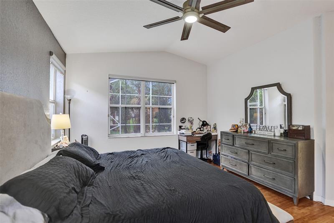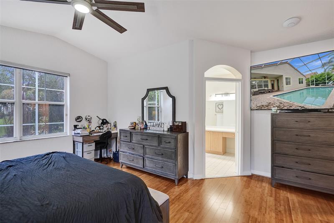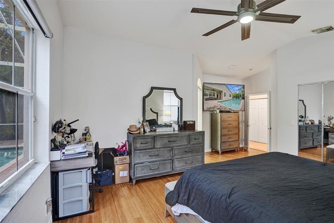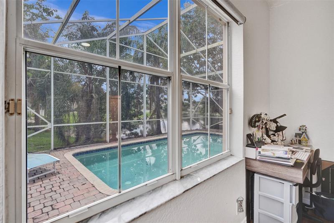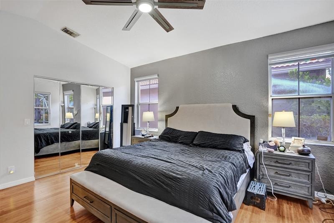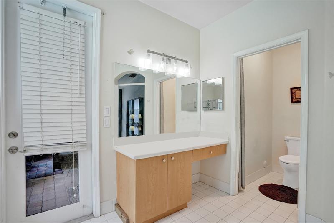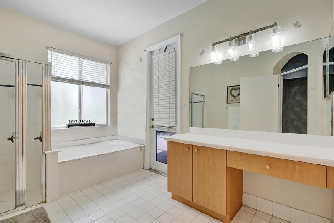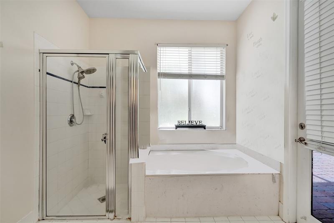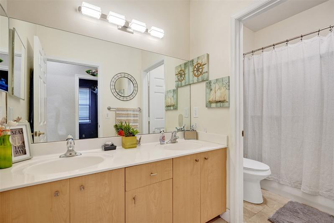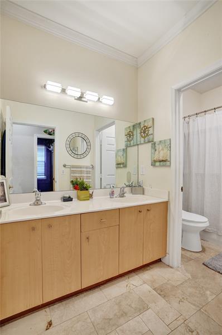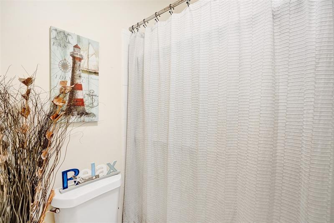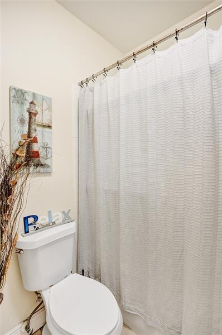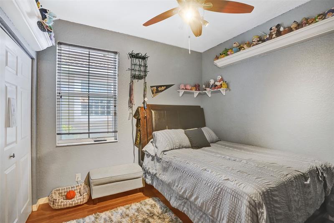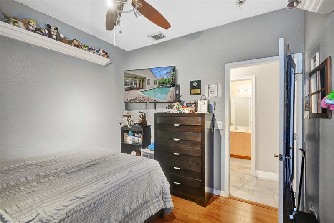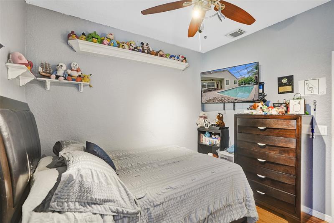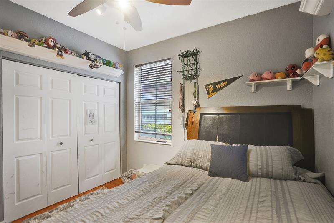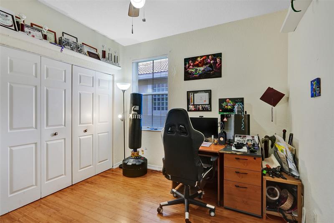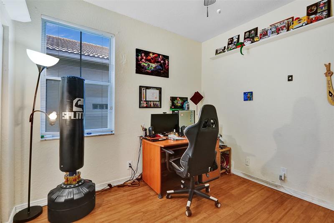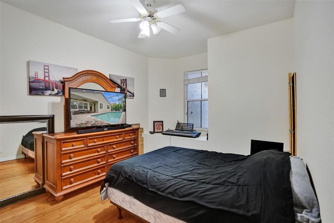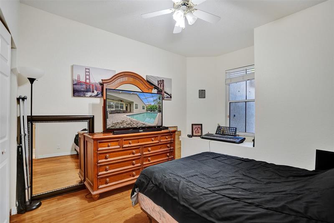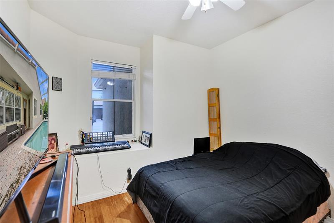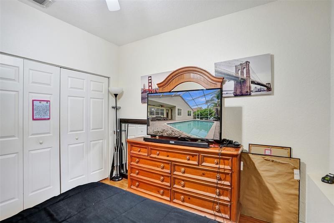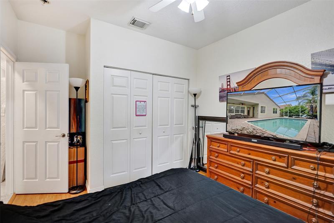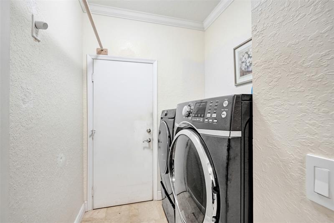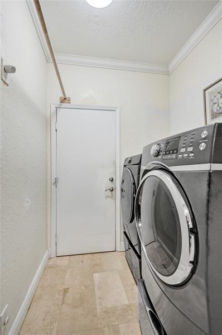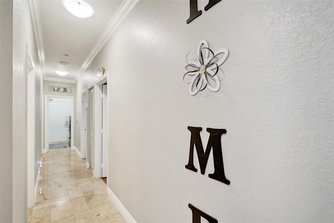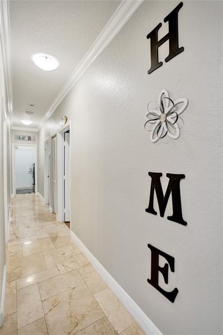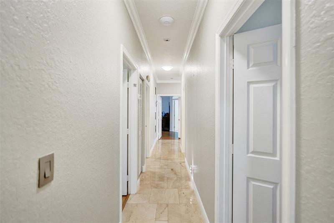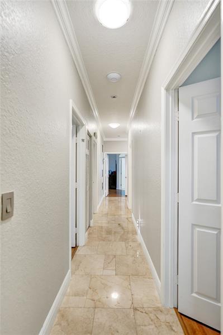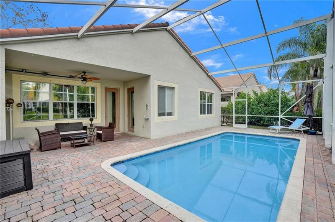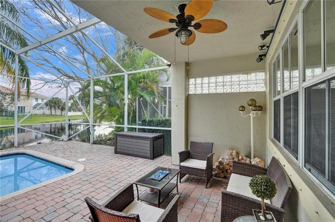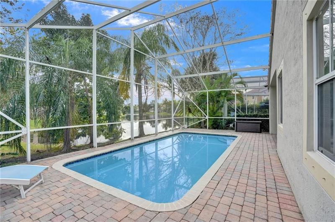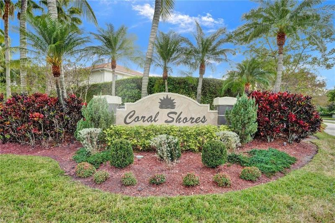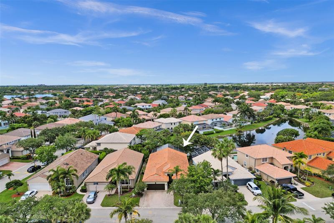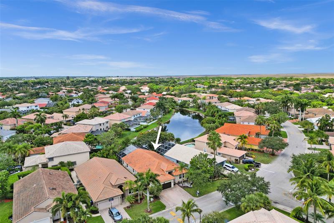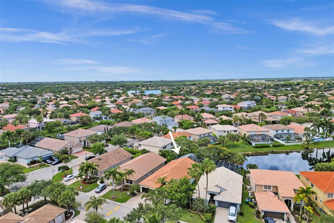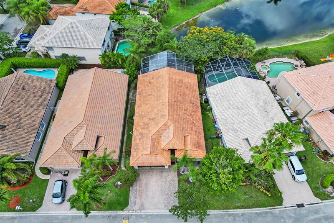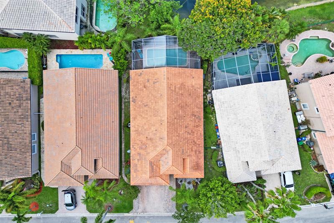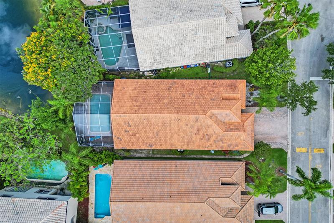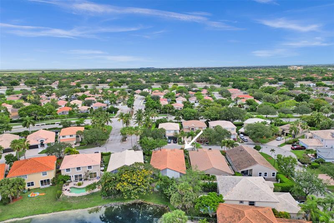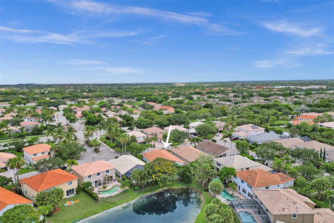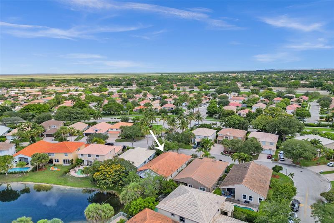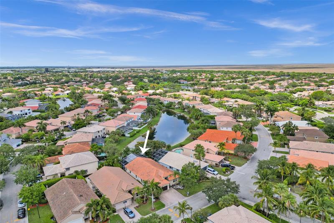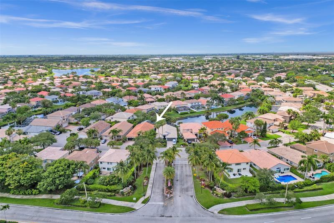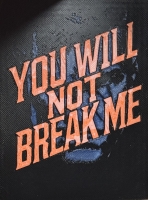PRICED AT ONLY: $684,999
Address: 5445 122 Dr , Coral Springs, FL 33076
Description
Coral Shores Perfection, Poolside Views & Polished Living. This 4 bedroom 2 bath residence offers a spacious, single story layout featuring marble floors, rich wood bedroom finishes, and a private bonus office ideal for remote work. The chef inspired kitchen boasts granite countertops, wood cabinetry, stainless steel appliances, and a generous walk in pantry. Vaulted ceilings, custom closets, and a dedicated laundry room add to the homes elevated feel. Enjoy serene lake views from the screened in patio with a private pool, perfect for entertaining. A gated and safe community adds peace of mind. Nestled near top rated schools and just minutes from the Sawgrass Expressway and major highways, this home is the total package of style, comfort, and convenience.
Property Location and Similar Properties
Payment Calculator
- Principal & Interest -
- Property Tax $
- Home Insurance $
- HOA Fees $
- Monthly -
For a Fast & FREE Mortgage Pre-Approval Apply Now
Apply Now
 Apply Now
Apply Now- MLS#: F10506915 ( Single Family )
- Street Address: 5445 122 Dr
- Viewed: 11
- Price: $684,999
- Price sqft: $0
- Waterfront: Yes
- Wateraccess: Yes
- Year Built: 2000
- Bldg sqft: 0
- Bedrooms: 4
- Full Baths: 2
- Garage / Parking Spaces: 2
- Days On Market: 155
- Additional Information
- County: BROWARD
- City: Coral Springs
- Zipcode: 33076
- Subdivision: Wyndham Lakes North
- Building: Wyndham Lakes North
- Provided by: Lifestyle International Realty
- Contact: Victoria Wiggins
- (305) 809-8085

- DMCA Notice
Features
Bedrooms / Bathrooms
- Rooms Description: Den/Library/Office
Building and Construction
- Construction Type: Cbs Construction
- Design Description: One Story
- Exterior Features: Patio, Storm/Security Shutters
- Floor Description: Marble Floors, Tile Floors, Wood Floors
- Front Exposure: North
- Pool Dimensions: 12x24
- Roof Description: Curved/S-Tile Roof
- Year Built Description: Resale
Property Information
- Typeof Property: Single
Land Information
- Lot Description: Less Than 1/4 Acre Lot
- Lot Sq Footage: 6297
- Subdivision Information: Maintained Community, Mandatory Hoa, Paved Road, Underground Utilities
- Subdivision Name: WYNDHAM LAKES NORTH
- Subdivision Number: 14
Garage and Parking
- Garage Description: Attached
- Parking Description: Driveway, Pavers
Eco-Communities
- Pool/Spa Description: Below Ground Pool, Screened
- Water Access: None
- Water Description: Municipal Water
- Waterfront Description: Pond Front
- Waterfront Frontage: 24
Utilities
- Cooling Description: Ceiling Fans, Central Cooling, Electric Cooling
- Heating Description: Central Heat
- Sewer Description: Municipal Sewer
Finance and Tax Information
- Assoc Fee Paid Per: Monthly
- Home Owners Association Fee: 164
- Tax Year: 2023
- Total Mortgage: 247700
Other Features
- Board Identifier: BeachesMLS
- Country: United States
- Equipment Appliances: Automatic Garage Door Opener, Dishwasher, Dryer, Electric Range, Electric Water Heater, Microwave, Refrigerator, Washer
- Furnished Info List: Unfurnished
- Geographic Area: North Broward 441 To Everglades (3611-3642)
- Housing For Older Persons: No HOPA
- Interior Features: First Floor Entry, Pantry, Stacked Bedroom, Vaulted Ceilings
- Legal Description: WYNDHAM LAKES NORTH 158-23 B POR PAR D DESC AS COMM NW COR PAR G, SW 396.79 TO POB, SW 30.98, SW 18.08 TO P/C, WLY AN ARC DIST 4.80, N 130.01 TO
- Parcel Number Mlx: 0820
- Parcel Number: 484107140820
- Possession Information: At Closing, Funding
- Postal Code + 4: 3631
- Restrictions: Other Restrictions
- Special Information: As Is
- Style: WF/Pool/No Ocean Access
- Typeof Association: Homeowners
- View: Water View
- Views: 11
- Zoning Information: RS-6
Nearby Subdivisions
Brookside 139-3 B
Brookside Grove
Brookside North 154-39 B
Enclave Wyndham Lakes
Grand Isles At Wyndham Lakes
Heron Bay Four
Heron Bay Four 160-1 B
Heron Bay South | Tuscany At H
Heron Bay Two 159-39 B
Kensington 146-39 B
Kensington Green
Kensington North
Kensington South
Kensington South 155-15 B
Kensington/knightsbridge
L'hermitage
Mayfair
North Spgs 132-38 B
North Springs
Ridgeview Crossing Rep
The Falls
The Islands At Wyndham Lakes
Tuscany
Villa Sorrento
West View Estates
West View Estates 145-9 B
Westview Village
Westview Village 147-16 B
Wyndham Circle 157-9 B
Wyndham Lakes Central
Wyndham Lakes North
Wyndham Lakes North 158-2
Wyndham Lakes Plaza 163-2
Wyndham Lakes West
Yardley Estates @ Brookside
Contact Info
- The Real Estate Professional You Deserve
- Mobile: 904.248.9848
- phoenixwade@gmail.com
