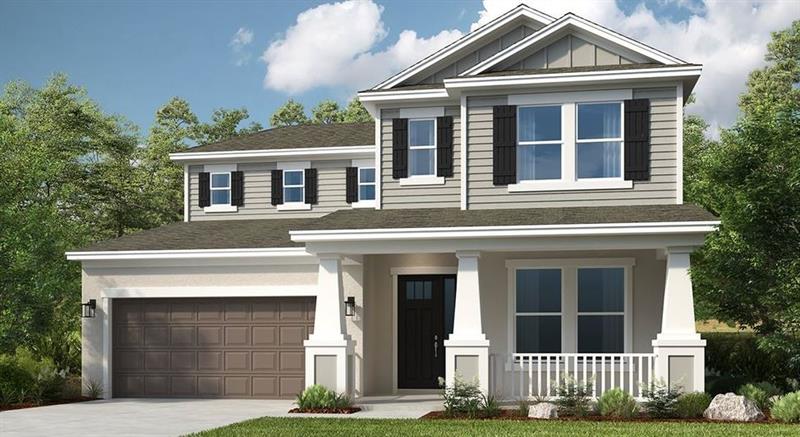PRICED AT ONLY: $593,419
Address: 532 Ranch Oak Circle, Port St Lucie, FL 34987
Description
New Construction February 2026 Completion! Built by America's Most Trusted Homebuilder. Welcome to the Bermuda at 532 SE Ranch Oak Circle in Veranda Oaks. From the foyer, youre welcomed by an open concept layout that leads to the extended covered lanai. A study and half bath sit off the entry. The gourmet kitchen, casual dining area, and great room flow seamlessly together, making it easy to cook, dine, and connect. Youll love the spacious island, walk in pantry, and plenty of counter space. The first floor primary suite is a relaxing retreat with a dual sink vanity, oversized shower, and a walk in closet. Upstairs, three secondary bedrooms and a cozy loft provide extra space, with two bathrooms, one ensuite and one shared. Photos are for representative purposes only. MLS#F10508951
Property Location and Similar Properties
Payment Calculator
- Principal & Interest -
- Property Tax $
- Home Insurance $
- HOA Fees $
- Monthly -
For a Fast & FREE Mortgage Pre-Approval Apply Now
Apply Now
 Apply Now
Apply Now- MLS#: F10508951 ( Single Family )
- Street Address: 532 Ranch Oak Circle
- Viewed: 5
- Price: $593,419
- Price sqft: $0
- Waterfront: No
- Year Built: 2025
- Bldg sqft: 0
- Bedrooms: 4
- Full Baths: 3
- 1/2 Baths: 1
- Garage / Parking Spaces: 2
- Days On Market: 129
- Additional Information
- County: SAINT LUCIE
- City: Port St Lucie
- Zipcode: 34987
- Subdivision: Veranda Oaks
- Building: Veranda Oaks
- Provided by: Taylor Morrison Realty of Florida
- Contact: Michelle Campbell
- (772) 228-6662

- DMCA Notice
Features
Bedrooms / Bathrooms
- Dining Description: Eat-In Kitchen, Family/Dining Combination
- Rooms Description: Great Room, Loft
Building and Construction
- Construction Type: Cbs Construction
- Design Description: Two Story, Other
- Exterior Features: Other, Patio, Room For Pool
- Floor Description: Carpeted Floors, Tile Floors
- Front Exposure: West
- Roof Description: Other Roof, Comp Shingle Roof
- Year Built Description: Under Construction
Property Information
- Typeof Property: Single
Land Information
- Lot Description: Less Than 1/4 Acre Lot
- Lot Sq Footage: 6250
- Lotor Track Num: 172
- Subdivision Information: Community Pool, Dog Park, Other Subdivision - See Remarks, Playground
- Subdivision Name: Veranda Oaks
Garage and Parking
- Garage Description: Attached
- Parking Description: Driveway
Eco-Communities
- Storm Protection Impact Glass: Partial
- Water Description: Other
Utilities
- Cooling Description: Central Cooling
- Heating Description: Central Heat
- Sewer Description: Other Sewer
- Sprinkler Description: Auto Sprinkler
Finance and Tax Information
- Assoc Fee Paid Per: Quarterly
- Home Owners Association Fee: 650
- Tax Year: 2025
Other Features
- Association Phone: 772.999.7344
- Board Identifier: BeachesMLS
- Country: United States
- Development Name: Veranda Oaks
- Equipment Appliances: Dishwasher, Disposal, Microwave, Other Equipment/Appliances, Wall Oven, Washer
- Furnished Info List: Unfurnished
- Geographic Area: St Lucie County 7300; 7400; 7800
- Housing For Older Persons: No HOPA
- Interior Features: First Floor Entry, Kitchen Island, Pantry, Volume Ceilings, Walk-In Closets
- Legal Description: Veranda Oaks
- Model Name: Bermuda
- Parcel Number: 4435-800-0065-000-7
- Possession Information: At Closing
- Restrictions: Other Restrictions
- Style: No Pool/No Water
- Typeof Association: Homeowners
- View: Other View
- Zoning Information: Res
Owner Information
- Owners Phone: 772-202-9143
Nearby Subdivisions
Astor Creek Golf
Brystol At Wylder
Brystol North At Wylder
Cadence Ph Ii
Cadence Phase 1
Central Park
Copper Creek
Copper Creek 2
Del Webb At Tradition 5a
Discovery Way At Riverland
Emery I
Esplanade At Tradition
Glynlea Country Club
Mattamy At Southern Grove
Port St Lucie Sec 35
Pulte At Tradition Ph 1
Riverland
Riverland Parcel C
Riverland Prcl A - Nine
Riverland Prcl B - Three
Riverland Prcl C - Ten Re
Riverland Valencia Grove
Telaro
Telaro At Southern Grove
The Lake At Tradition 5
Tradition
Tradition Plat No 18
Valencia Grove
Valencia Grove At Riverla
Valencia Walk
Veranda Oaks
Verano
Verano South
Verano South Pod A 5
Verano South Pud 1 - Pod
Similar Properties
Contact Info
- The Real Estate Professional You Deserve
- Mobile: 904.248.9848
- phoenixwade@gmail.com










































