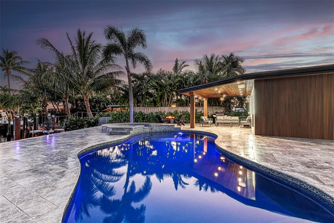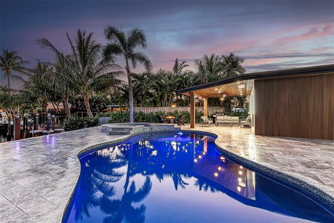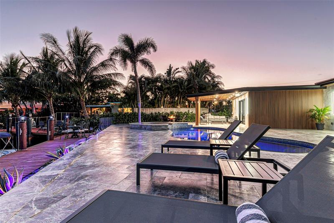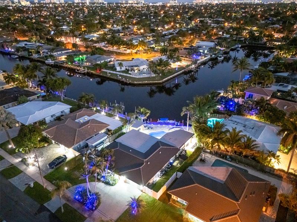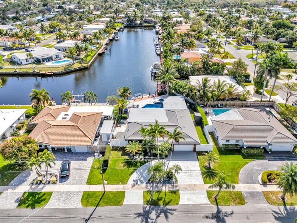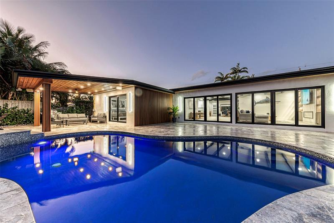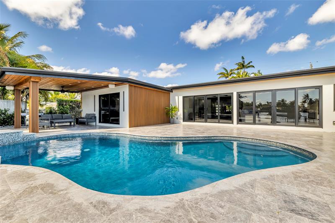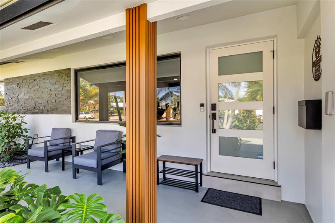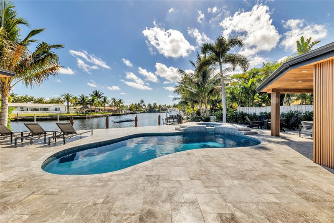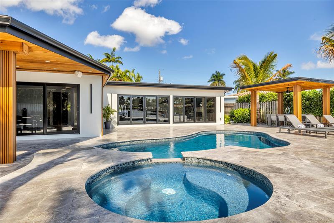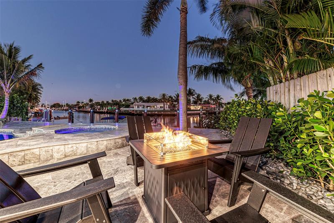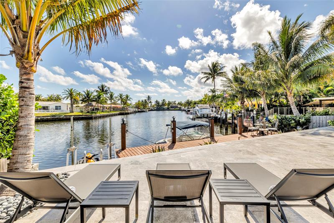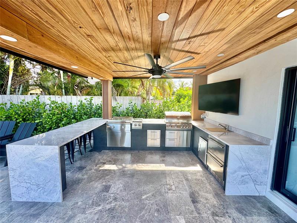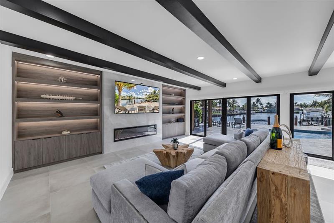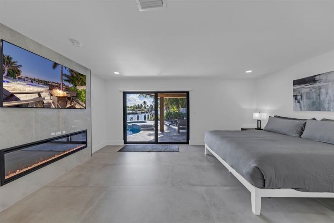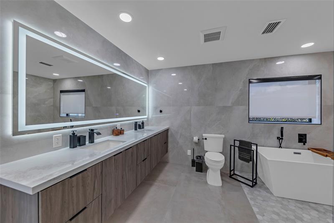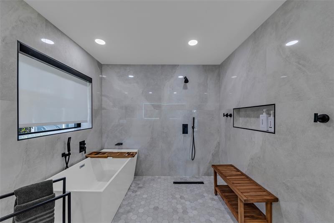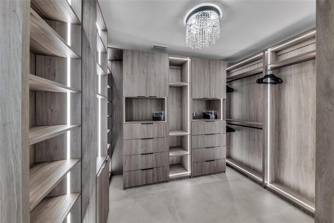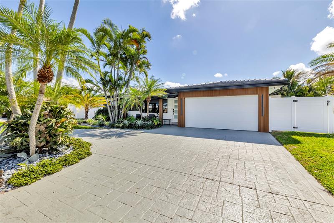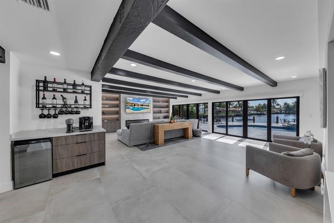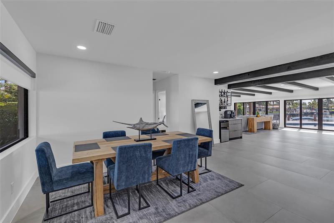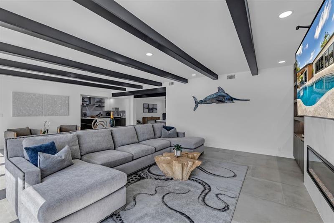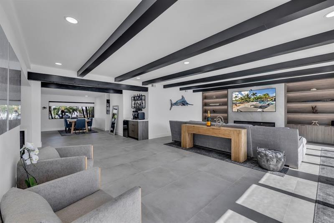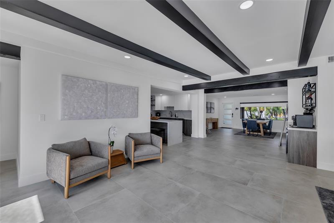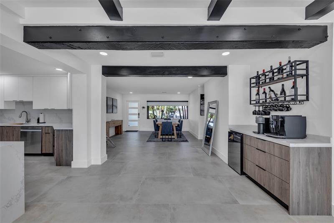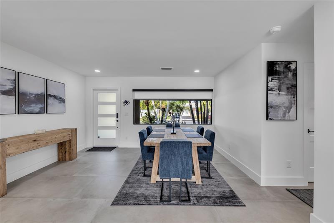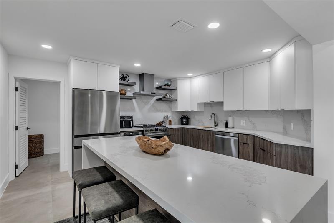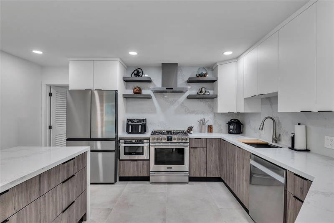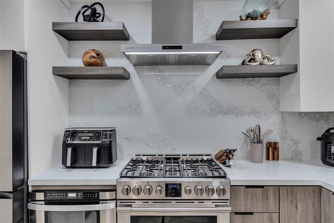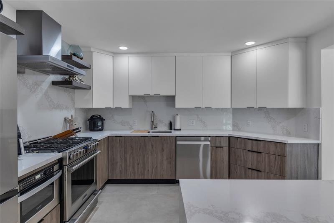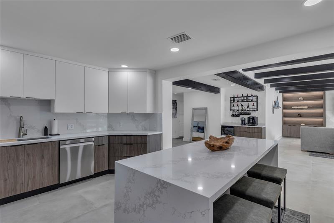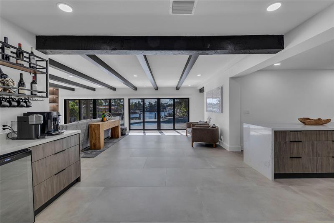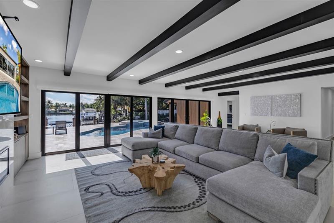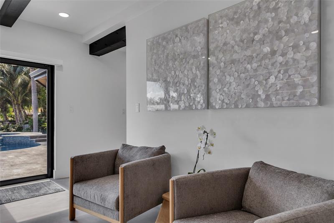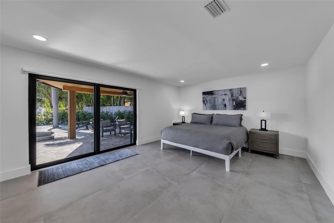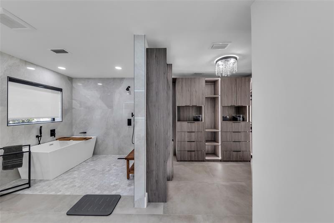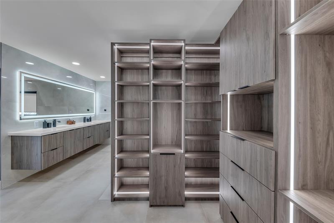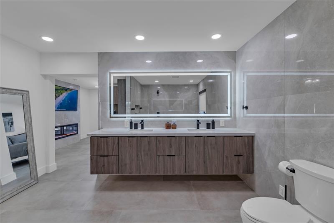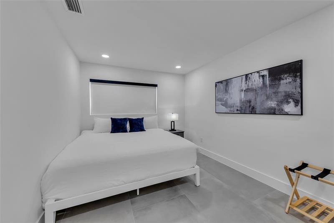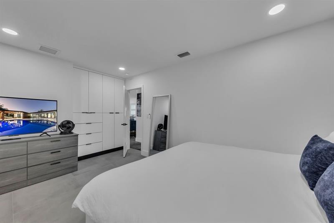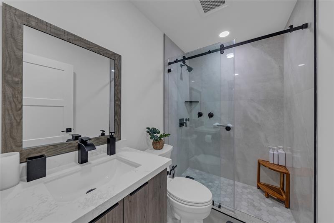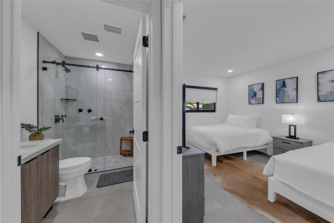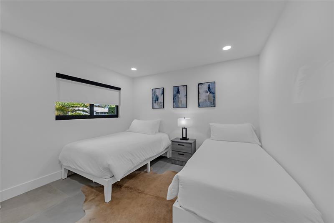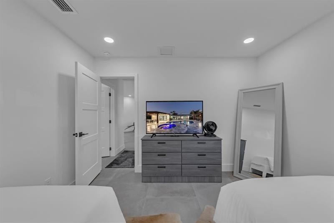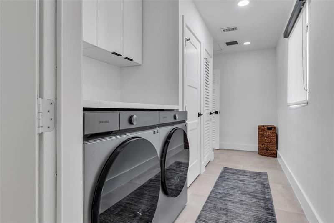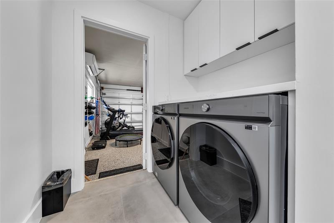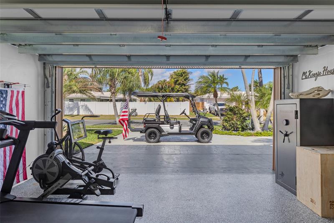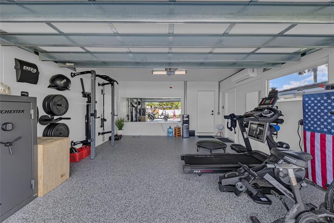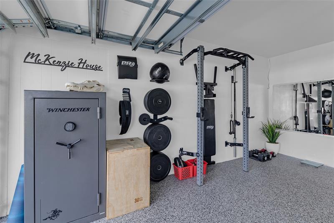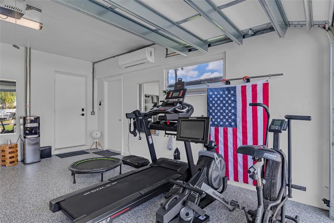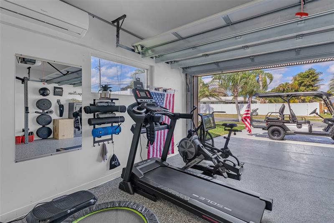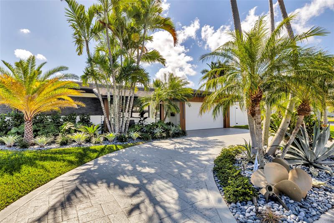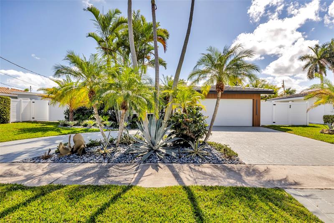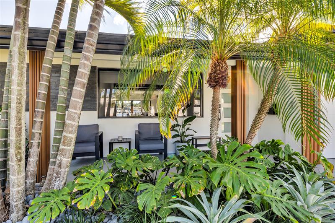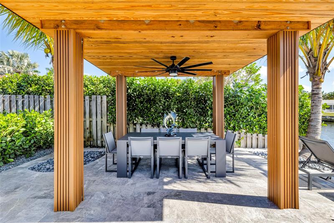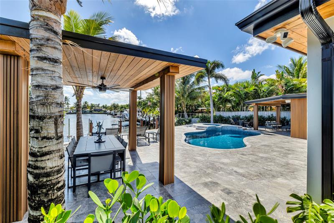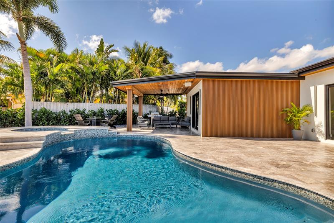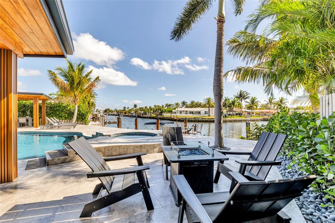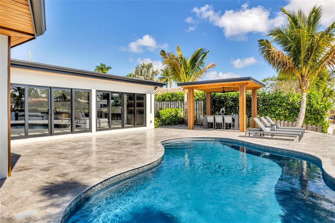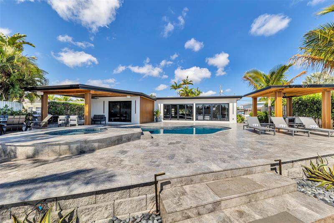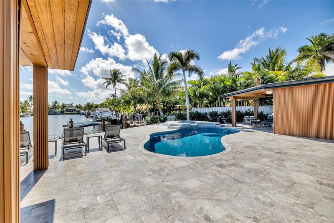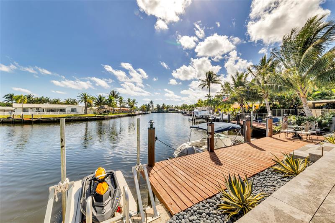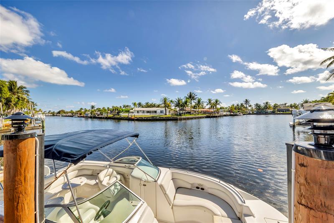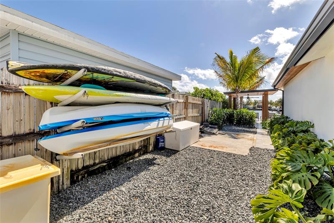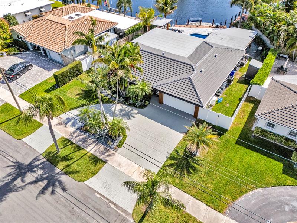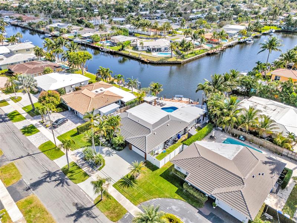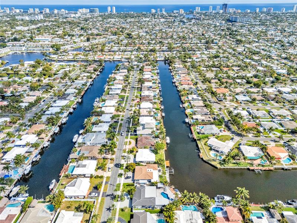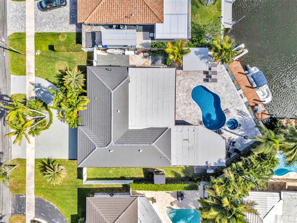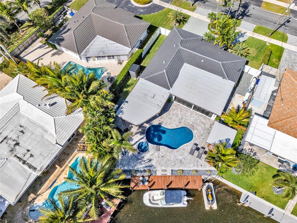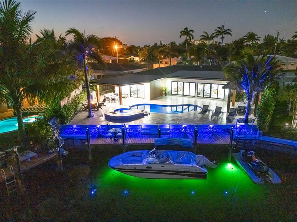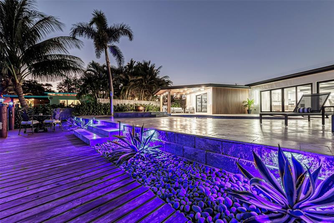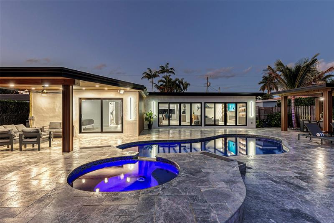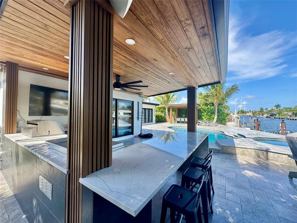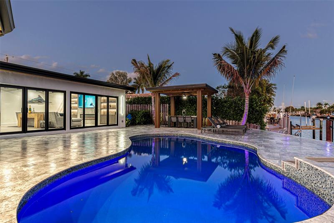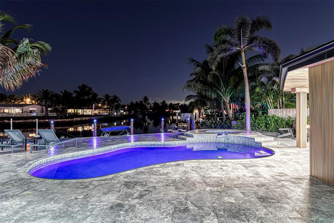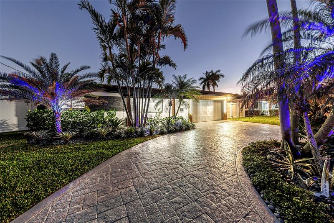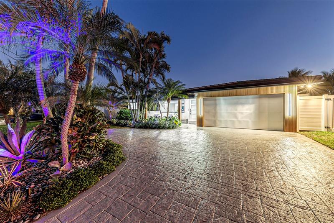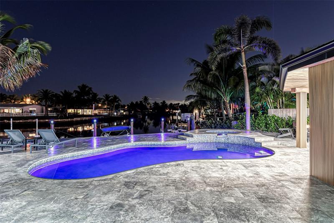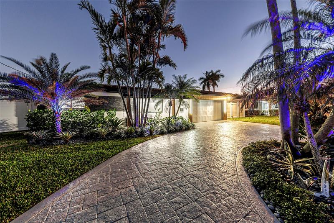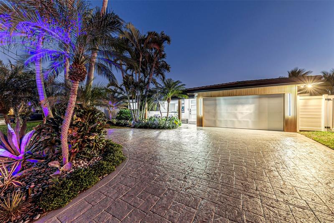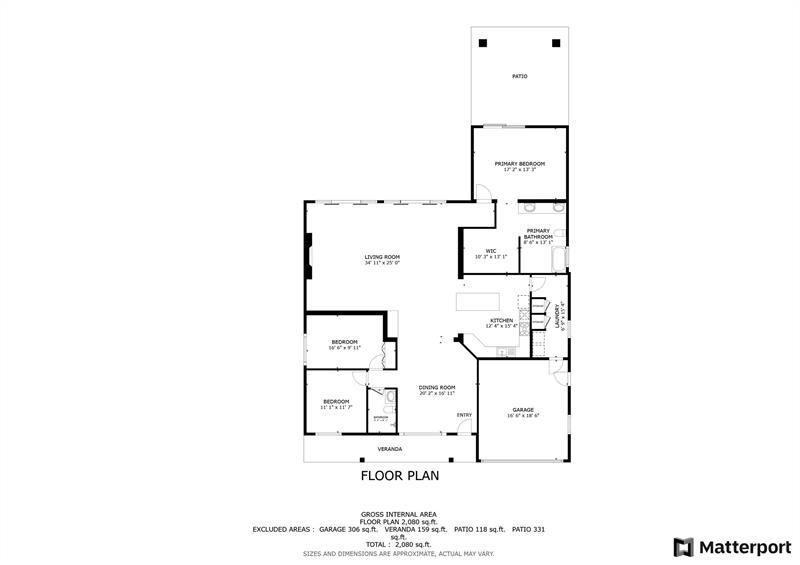PRICED AT ONLY: $1,979,000
Address: 160 3rd Ct , Pompano Beach, FL 33060
Description
Welcome home to the gem of Garden Isles! No expense was spared in this stunning, fully renovated modern retreat in the heart of Pompano Beach. This waterfront paradise boasts 60 ft of seawall and prime unobstructed canal views, travertine patio, al fresco dining and outdoor kitchen, refinished heated pool and spa, luxury finishes, large profile tile floors, rich teak accents, exposed beams, modern fireplaces, custom cabinetry throughout, full impact windows and doors, electric privacy shades in every room and a fully equipped garage gym. The primary wing boasts a resort inspired ensuite w/curbless shower and soaking tub, double vanity and a gorgeous walk in closet w/under cabinet lighting, complete with sliding doors leading out to your private backyard oasis. Seller Financing Available.
Property Location and Similar Properties
Payment Calculator
- Principal & Interest -
- Property Tax $
- Home Insurance $
- HOA Fees $
- Monthly -
For a Fast & FREE Mortgage Pre-Approval Apply Now
Apply Now
 Apply Now
Apply Now- MLS#: F10509420 ( Single Family )
- Street Address: 160 3rd Ct
- Viewed: 23
- Price: $1,979,000
- Price sqft: $818
- Waterfront: Yes
- Wateraccess: Yes
- Year Built: 1959
- Bldg sqft: 2420
- Bedrooms: 3
- Full Baths: 2
- Garage / Parking Spaces: 2
- Days On Market: 162
- Additional Information
- County: BROWARD
- City: Pompano Beach
- Zipcode: 33060
- Subdivision: Garden Isles Sec 3 49 30
- Building: Garden Isles Sec 3 49 30
- Elementary School: Cypress
- Middle School: Pompano Beach
- High School: Blanche Ely
- Provided by: Coldwell Banker Realty
- Contact: Lexi Fitch
- (954) 527-5900

- DMCA Notice
Features
Bedrooms / Bathrooms
- Dining Description: Eat-In Kitchen, Formal Dining
- Rooms Description: Utility Room/Laundry
Building and Construction
- Construction Type: Cbs Construction
- Design Description: One Story, Substantially Remodeled
- Exterior Features: Built-In Grill, Courtyard, Exterior Lighting, Fence, High Impact Doors, Open Porch, Patio, Shed
- Floor Description: Tile Floors
- Front Exposure: North
- Pool Dimensions: FF
- Roof Description: Flat Tile Roof
- Year Built Description: Resale
Property Information
- Typeof Property: Single
Land Information
- Lot Description: Less Than 1/4 Acre Lot
- Lot Sq Footage: 9142
- Subdivision Information: No Subdiv/Park Info
- Subdivision Name: Garden Isles Sec 3 49-30
School Information
- Elementary School: Cypress
- High School: Blanche Ely
- Middle School: Pompano Beach
Garage and Parking
- Garage Description: Attached
- Parking Description: Circular Drive
Eco-Communities
- Pool/Spa Description: Below Ground Pool, Free Form, Heated, Hot Tub
- Storm Protection Impact Glass: Complete
- Water Access: Private Dock
- Water Description: Municipal Water
- Waterfront Description: Canal Width 121 Feet Or More, Canal Width 81-120 Feet, Fixed Bridge(S), Ocean Access
- Waterfront Frontage: 60
Utilities
- Cooling Description: Ceiling Fans, Central Cooling, Electric Cooling
- Heating Description: Central Heat, Gas Heat
- Pet Restrictions: No Restrictions
- Sewer Description: Municipal Sewer
- Sprinkler Description: Auto Sprinkler
- Windows Treatment: Impact Glass
Finance and Tax Information
- Tax Year: 2024
Other Features
- Board Identifier: BeachesMLS
- Country: United States
- Development Name: Garden Isles
- Equipment Appliances: Automatic Garage Door Opener, Dishwasher, Disposal, Dryer, Gas Range, Microwave, Natural Gas, Refrigerator, Washer
- Furnished Info List: Furniture Negotiable
- Geographic Area: North Broward Us1 To Dixie Hwy (3311-3342)
- Housing For Older Persons: No HOPA
- Interior Features: First Floor Entry, Closet Cabinetry, Kitchen Island, Fireplace, Split Bedroom, Walk-In Closets
- Legal Description: GARDEN ISLES SEC 3 49-30 B LOT 12 BLK 9
- Model Name: Waterfront
- Parcel Number Mlx: 0240
- Parcel Number: 494201270240
- Possession Information: Funding
- Postal Code + 4: 7125
- Restrictions: No Restrictions
- Style: WF/Pool/Ocean Access
- Typeof Association: None
- Typeof Contingencies: No Contingencies
- View: Canal, Pool Area View, Water View
- Views: 23
- Zoning Information: RS-2
Nearby Subdivisions
Aviara East Pompano
Avondale 6-29 B
Boulevard Park Isles Sec
Boulevard Park Isles Sec 6
Campbell & Saxon Add
Crestview 30-16 B
Cypress Harbor
Cypress Harbor 2nd Sec
Cypress Harbor 3rd Sec
Cypress Harbor 3rd Sec 49
Cypress Harbor 4th Sec
Cypress Harbor 4th Sec 50
Cypress Harbor 5th Sec
Cypress Isles Estates
Cypress Isles Estates Fir
Cypress Lake Estates
Cypress Lake Estates 52-3
Cypress Park
Cypress Park 54-28 B
East Haven 21-39 B
Edgewood Amended Plat
Fairview Add 11-27 B
Fairview Amd 10-25 B
Garden Isles
Garden Isles Sec 2
Garden Isles Sec 2 49-6 B
Garden Isles Sec 3 49-30
Garden Isles Sec 4 50-12
Garden Isles Sec 5
Garden Isles Sec 5 51-9 B
Garden Isles Sec 6 51-10
Garden Isles Sec 7 52-3 B
Garden Isles Sec 8
Garden Isles Sec One 46-3
High Ridge Estates
High Ridge Estates Add 46
Hinson Add
Hinson Add 2-7 Pb Lots 18 To 2
Hunters Manor
Kendall Green Sec A 43-49
Kendall Green Sec C
Kendall Lake Addition
Kester Park Neighborhood
Liberty Park Estates Sec
Liberty Park Estates Sec 2
Lyons Park
Lyons Park 33-28 B
Lyons Park First Add
Lyons Park First Add 40-2
Norwood
Norwood 39-21 B
Norwood Sec B 40-6 B
Novelty Subdivision
Ocean Drive Estates
Ocean Way Park
Ocean Way Park 5-21 B
Old Pompano
Park Place At Pompano Con
Pine Crest Amd 7-13 B
Pine Crest Amended Plat
Pine Crest First Add 7-34
Pine Tree Park 2
Pinehurst 5-13 B
Pinehurst 513 B
Pinewood Heights
Pompano Bch Commy
Pompano Terrace
Sanders Park
Sanders Park 31-49 B
Saxons Sub In Ne1/4
Scotts Park
Snug Harbor
Snug Harbor Sec One
Snug Harbor Sec One 36-12
Snug Harbor Sec Three 42-
Snug Harbor Sec Two 39-38
Tod Acres
Tod Acres 32-49 B
Vera Villas 1st Sec
Vera Villas 2nd Sec 48-47
Village Townhouse-pompano
Waterview Apartments
Waterview Estates 46-26 B
Contact Info
- The Real Estate Professional You Deserve
- Mobile: 904.248.9848
- phoenixwade@gmail.com
