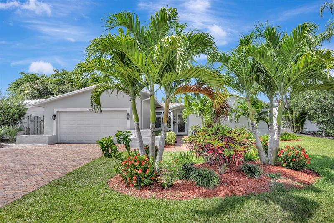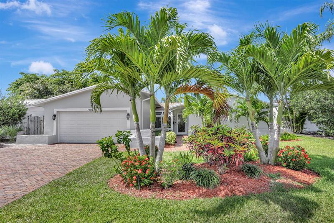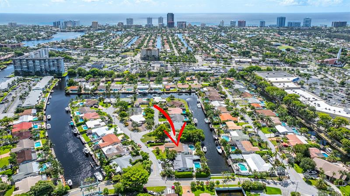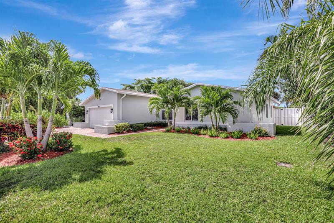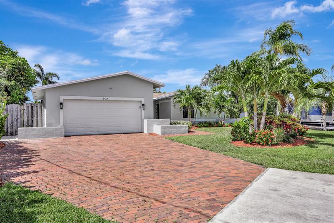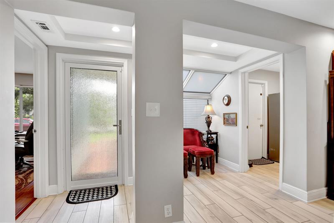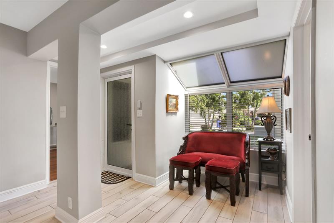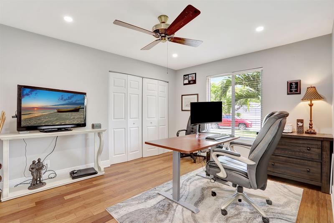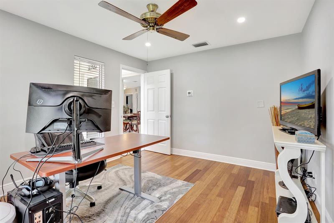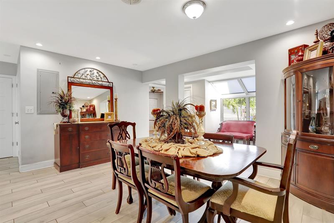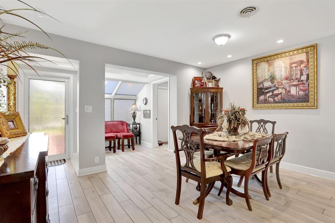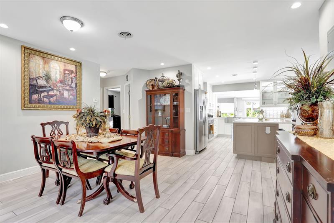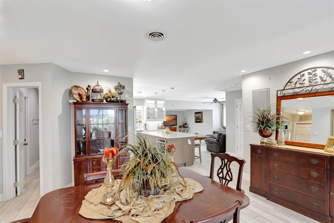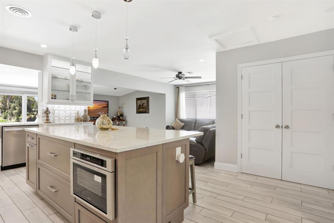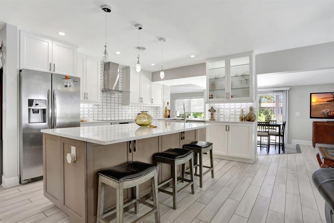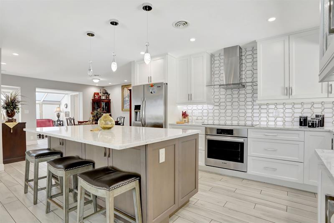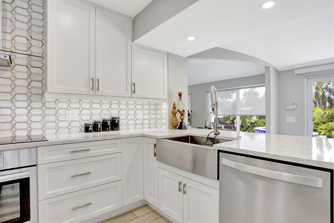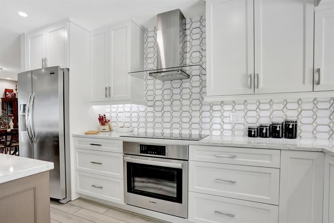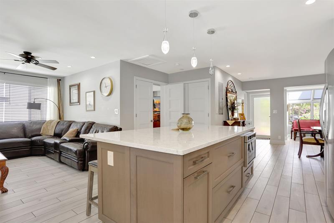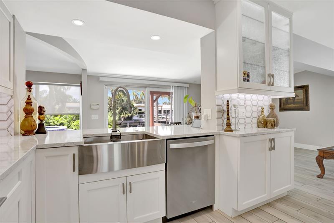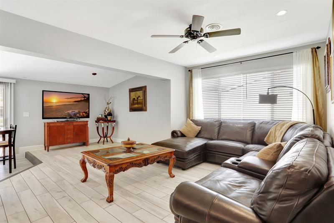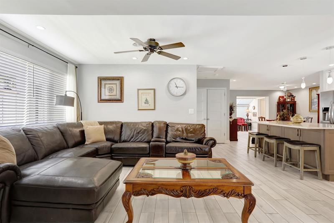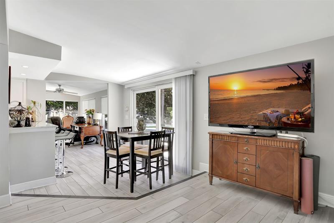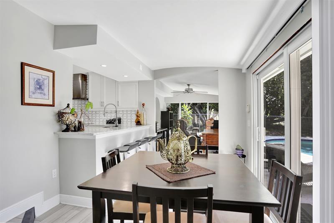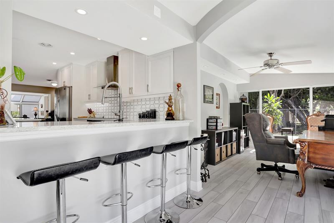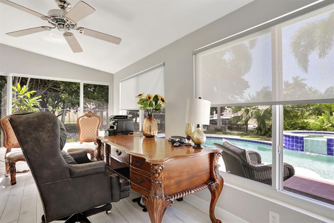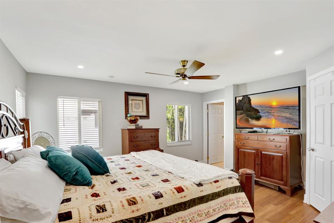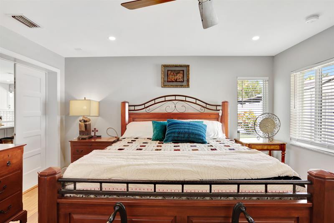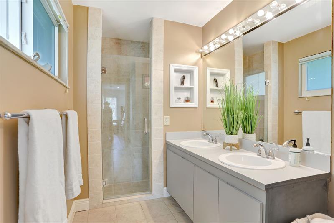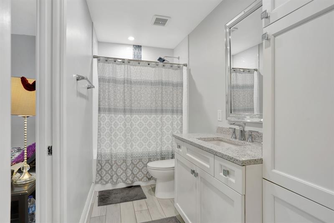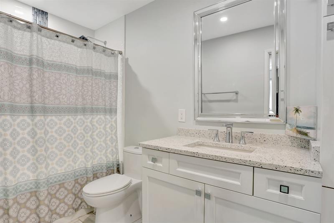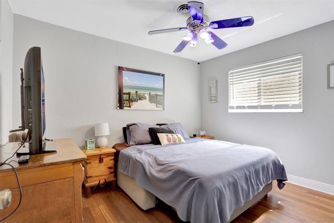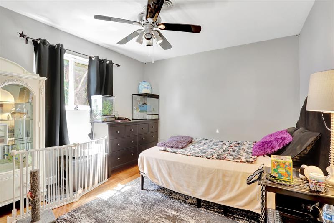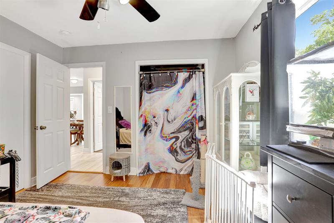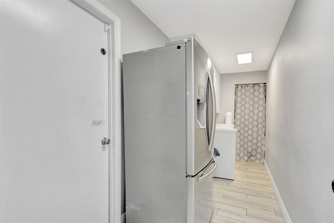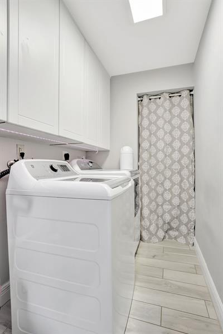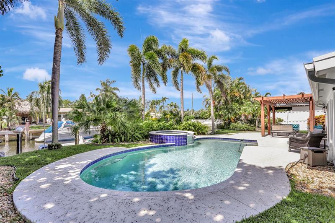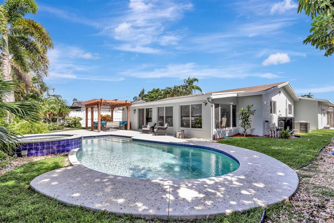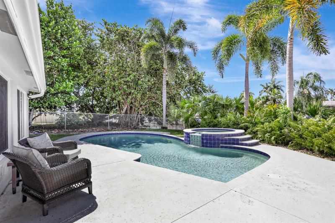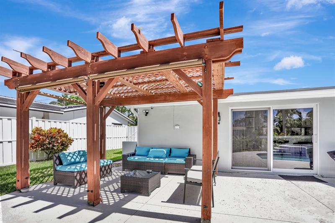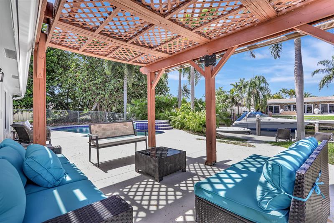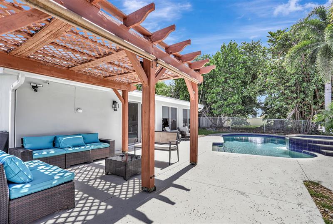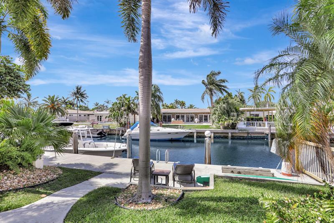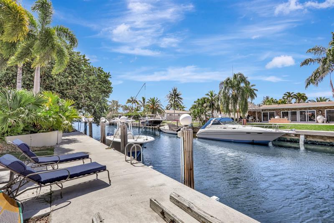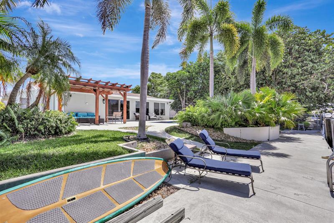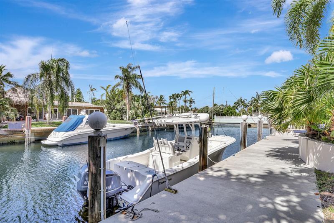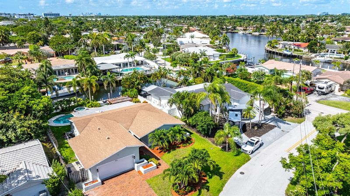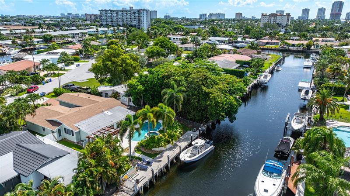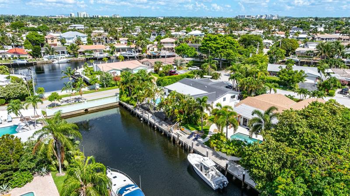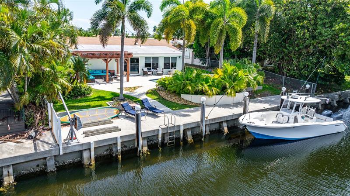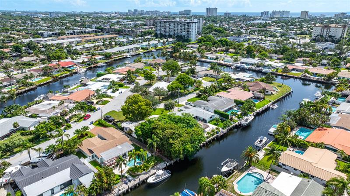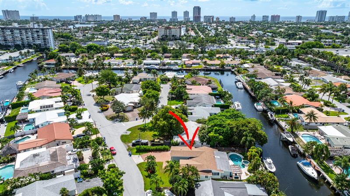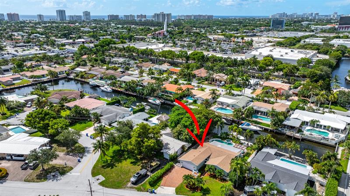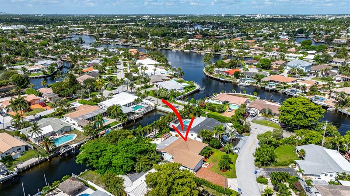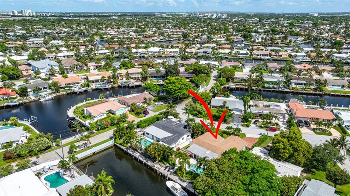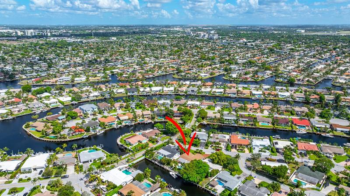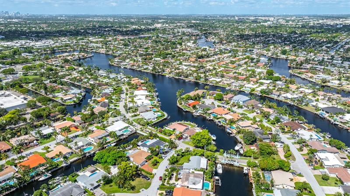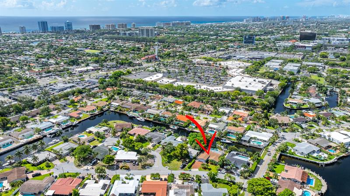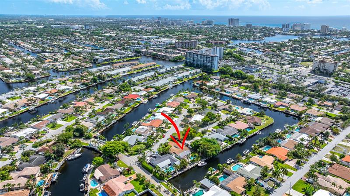PRICED AT ONLY: $1,275,000
Address: 906 10th St , Pompano Beach, FL 33060
Description
RARE NO HOA waterfront home with a 2 car garage on private cul de sac island in amazing neighborhood. You'll love the 70' x 8' concrete seawall/dock with boat whips & jet ski hoist. Direct ocean access at Hillsboro Inlet is 15 minutes away. The gourmet kitchen sits at the heart of this open, light filled floor plan with quartz countertops, custom cabinets, and SS appliances. Impact windows and doors provide added convenience and draw the eye to your own tropical oasis, backyard, and Florida Room. 2 HVAC (zoned), tankless water heater, upgraded electrical panel. Ext Paint in 2024. This home offers the best of coastal living whether you enjoy entertaining pool/spa side, hoping on the boat, or just relaxing! 5 10 minutes from schools, hospitals, shopping, dining, and the beach! You're HOME!
Property Location and Similar Properties
Payment Calculator
- Principal & Interest -
- Property Tax $
- Home Insurance $
- HOA Fees $
- Monthly -
For a Fast & FREE Mortgage Pre-Approval Apply Now
Apply Now
 Apply Now
Apply Now- MLS#: F10509860 ( Single Family )
- Street Address: 906 10th St
- Viewed: 10
- Price: $1,275,000
- Price sqft: $0
- Waterfront: Yes
- Wateraccess: Yes
- Year Built: 1963
- Bldg sqft: 0
- Bedrooms: 4
- Full Baths: 2
- Garage / Parking Spaces: 2
- Days On Market: 123
- Additional Information
- County: BROWARD
- City: Pompano Beach
- Zipcode: 33060
- Subdivision: Cypress Lake Estates Sec
- Building: Cypress Lake Estates Sec
- Elementary School: Mcnab
- Middle School: Pompano Beach
- High School: Blanche Ely
- Provided by: Charles Rutenberg Realty FTL
- Contact: Scott Desjardins
- (954) 396-3001

- DMCA Notice
Features
Bedrooms / Bathrooms
- Dining Description: Family/Dining Combination, Florida/Dining Combination, Formal Dining
- Rooms Description: Family Room, Florida Room, Utility Room/Laundry
Building and Construction
- Construction Type: Concrete Block Construction
- Design Description: One Story
- Exterior Features: Fence, High Impact Doors, Open Porch, Patio
- Floor Description: Ceramic Floor, Tile Floors, Wood Floors
- Front Exposure: North
- Pool Dimensions: none
- Roof Description: Comp Shingle Roof
- Year Built Description: Resale
Property Information
- Typeof Property: Single
Land Information
- Lot Description: Less Than 1/4 Acre Lot
- Lot Sq Footage: 9181
- Subdivision Information: Boating, Paved Road
- Subdivision Name: Cypress Lake Estates Sec
School Information
- Elementary School: Mcnab
- High School: Blanche Ely
- Middle School: Pompano Beach
Garage and Parking
- Garage Description: Attached
- Parking Description: Driveway, Pavers
Eco-Communities
- Pool/Spa Description: Below Ground Pool, Hot Tub, Private Pool
- Water Access: Private Dock
- Water Description: Municipal Water
- Waterfront Description: Canal Front, Ocean Access, One Fixed Bridge, Seawall
- Waterfront Frontage: 70
Utilities
- Cooling Description: Ceiling Fans, Central Cooling, Electric Cooling, Zoned Cooling
- Heating Description: Electric Heat, Zoned Heat
- Pet Restrictions: No Restrictions
- Sewer Description: Municipal Sewer
- Sprinkler Description: Auto Sprinkler
- Windows Treatment: Bay Window, Blinds/Shades, High Impact Windows, Impact Glass
Finance and Tax Information
- Dade Assessed Amt Soh Value: 1043910
- Dade Market Amt Assessed Amt: 1043910
- Tax Year: 2024
Other Features
- Board Identifier: BeachesMLS
- Country: United States
- Equipment Appliances: Automatic Garage Door Opener, Dishwasher, Disposal, Dryer, Electric Range, Electric Water Heater, Icemaker, Microwave, Owned Burglar Alarm, Refrigerator, Self Cleaning Oven, Smoke Detector, Washer, Washer/Dryer Hook-Up
- Geographic Area: North Broward Us1 To Dixie Hwy (3311-3342)
- Housing For Older Persons: No HOPA
- Interior Features: First Floor Entry, Kitchen Island, Foyer Entry, Walk-In Closets
- Legal Description: CYPRESS LAKE ESTATES SEC 2 53-26 B LOT 22 BLK 4
- Parcel Number Mlx: 0220
- Parcel Number: 494201380220
- Possession Information: Funding, Post Closing
- Postal Code + 4: 9556
- Restrictions: No Restrictions
- Special Information: As Is, Survey Available
- Style: WF/Pool/Ocean Access
- Typeof Association: None
- Typeof Contingencies: No Contingencies
- View: Canal, Water View
- Views: 10
- Zoning Information: RS-2
Nearby Subdivisions
Avondale 6-29 B
Boulevard Park Isles
Boulevard Park Isles Sec
Boulevard Park Isles Sec 6
Cypress Harbor
Cypress Harbor 2nd Sec
Cypress Harbor 3rd Sec
Cypress Harbor 3rd Sec 49
Cypress Harbor 4th Sec
Cypress Harbor 4th Sec 50
Cypress Harbor 5th Sec
Cypress Isles Estates Fir
Cypress Lake
Cypress Lake Estates
Cypress Lake Estates 52-3
Cypress Lake Estates Sec
Cypress Lake Sec 2 43-47
Cypress Park
Cypress Park 54-28 B
Edgewood Amended Plat
Fairview Add 11-27 B
Garden Isles
Garden Isles Sec 3 49-30
Garden Isles Sec 4 50-12
Garden Isles Sec 5 51-9 B
Garden Isles Sec 7 52-3 B
Garden Isles Sec 8
Garden Isles Sec One 46-3
High Ridge Estates
High Ridge Estates Add
High Ridge Estates Add 46
Hinson Add 2-7 Pb Lots 18 To 2
Hunters Manor
Kendall Green Sec
Kendall Green Sec A 43-49
Kendall Green Sec C
Kendall Lake Addition
Kester Park Neighborhood
Liberty Park Estates Sec
Liberty Park Estates Sec 2
Lyons Park
Lyons Park First Add
Lyons Park First Add 40-2
Norwood
Norwood 39-21 B
Norwood Sec B 40-6 B
Ocean Drive Estates
Old Pompano
Pine Crest Amd 7-13 B
Pine Crest Amended Plat
Pine Crest First Add 7-34
Pine Tree Park 2
Pinehurst 513 B
Pinewood Heights
Pompano Bch Commy
Pompano Terrace
Sanders Park
Sanders Park 31-49 B
Saxons Sub In Ne1/4
Snug Harbor
Snug Harbor Sec One
Snug Harbor Sec One 36-12
Snug Harbor Sec Two 39-38
Tod Acres
Tod Acres 32-49 B
Vera Villas 2nd Sec 48-47
Waterview Estates 46-26 B
Contact Info
- The Real Estate Professional You Deserve
- Mobile: 904.248.9848
- phoenixwade@gmail.com
