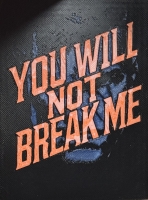PRICED AT ONLY: $599,000
Address: Address Not Provided
Description
Feel the coastal charm in this stylishly updated 3 bedroom, 2 bath single split floor plan family home located in sought after Lennox Gated Community. This light and airy residence offers a relaxed beach vibe with fresh neutral tones, open living space and plenty of natural light. The beautifully remodeled kitchen features granite countertops, shaker stainless Steele appliances and a large island perfect for casual gathering. Home also features impact windows (except in one of the bathrooms). Home has lots of upgrades and modern finishes throughout.
Come, relax and enjoy the laid back charm this delightful home has to offer. Schedule your showing today!
Property Location and Similar Properties
Payment Calculator
- Principal & Interest -
- Property Tax $
- Home Insurance $
- HOA Fees $
- Monthly -
For a Fast & FREE Mortgage Pre-Approval Apply Now
Apply Now
 Apply Now
Apply Now- MLS#: F10517296 ( Single Family )
- Street Address: Address Not Provided
- Viewed: 10
- Price: $599,000
- Price sqft: $0
- Waterfront: No
- Year Built: 1996
- Bldg sqft: 0
- Bedrooms: 3
- Full Baths: 2
- Garage / Parking Spaces: 2
- Days On Market: 100
- Additional Information
- County: BROWARD
- City: Coral Springs
- Zipcode: 33071
- Subdivision: Lakeview Drive Subdivisio
- Building: Lakeview Drive Subdivisio
- Provided by: Realty 100
- Contact: Cindy Arguelles
- (954) 859-2100

- DMCA Notice
Features
Bedrooms / Bathrooms
- Rooms Description: Attic, Utility Room/Laundry
Building and Construction
- Construction Type: Concrete Block Construction, Stucco Exterior Construction
- Design Description: One Story, Split Level
- Exterior Features: Fence, High Impact Doors, Patio
- Floor Description: Laminate, Tile Floors, Vinyl Floors
- Front Exposure: East
- Roof Description: Barrel Roof
- Year Built Description: Resale
Property Information
- Typeof Property: Single
Land Information
- Lot Description: Less Than 1/4 Acre Lot
- Lot Sq Footage: 6000
- Subdivision Information: Community Pool, Community Tennis Courts, Fitness Center, Fitness Trail, Gate Guarded, Park, Pickleball, Picnic Area, Playground, Street Lights, Underground Utilities
- Subdivision Name: LAKEVIEW DRIVE SUBDIVISIO
- Subdivision Number: 12
Garage and Parking
- Parking Description: Driveway, Street Parking
Eco-Communities
- Water Description: Municipal Water
Utilities
- Cooling Description: Ceiling Fans, Central Cooling, Electric Cooling
- Heating Description: Central Heat, Electric Heat
- Pet Restrictions: No Aggressive Breeds
- Sewer Description: Municipal Sewer
Finance and Tax Information
- Assoc Fee Paid Per: Quarterly
- Home Owners Association Fee: 895
- Tax Year: 2024
Other Features
- Board Identifier: BeachesMLS
- Country: United States
- Equipment Appliances: Automatic Garage Door Opener, Dishwasher, Disposal, Dryer, Electric Range, Electric Water Heater, Microwave, Refrigerator, Smoke Detector, Washer/Dryer Hook-Up
- Geographic Area: North Broward 441 To Everglades (3611-3642)
- Housing For Older Persons: No HOPA
- Interior Features: First Floor Entry, Foyer Entry, Pantry, Roman Tub, Vaulted Ceilings, Walk-In Closets
- Legal Description: LAKEVIEW DRIVE SUBDIVISION 119-50 B POR PAR E DESC AS COMM SW COR PAR E, NE 227.75, N 431.09 TO POB, N 67.20, E 75, S 19.20, E 20, S 48, W 95 TO PO
- Parcel Number: 484129120990
- Possession Information: At Closing
- Postal Code + 4: 4112
- Restrictions: Assoc Approval Required, No Lease First 2 Years
- Section: 29
- Style: No Pool/No Water
- Typeof Association: Homeowners
- View: Garden View
- Views: 10
- Zoning Information: RM-20
Nearby Subdivisions
Cypress Glen
Cypress Glen 104-26 B
Cypress Glen Twnhms Condo
Cypress Isle
Cypress Lakes
Cypress Run
Cypress Run 93-16 B
Eagle Creek
Eagle Creek 143-15 B
Eagle Point 127-12 B
Eagle Point/eagle Trace
Eagle Trace
Eagle Trace 116-19 B
Fairways At Eagle Trace
Georgetown At Eagle Trace
Glen Walk
Glenoaks
Glenoaks 113-41 B
Lakeview Drive Sub
Lakeview Drive Subdivisio
Lakeview Hamlet 106-36 B
Lakeview West / Vizcaya
Lakeview West 158-44 B
Maple Wood
Maple Wood Add
Maple Wood/treasure Island
Maplewood
Maplewood Isle
Mariners Cove
Mariners Cove Of Eagle Lake
Oak Wood
Oak Wood 80-39 B
Pine Landing 113-42 B
Ramblewood
Ramblewood 76-49 B
Ramblewood South
Ramblewood South 78-19 B
Ramblewood Villas
Shadow Wood
Shadow Wood 80-38 B
Springs Hamlet
The Fairways At Eagle Tra
The Isles Add 151-48 B
Venetian Isles
Vizcaya / Lakeview West
West Glen 128-3 B
West Glen Manor
West Glen Manor 145-7 B
West Glen Village 144-27
Similar Properties
Contact Info
- The Real Estate Professional You Deserve
- Mobile: 904.248.9848
- phoenixwade@gmail.com
















