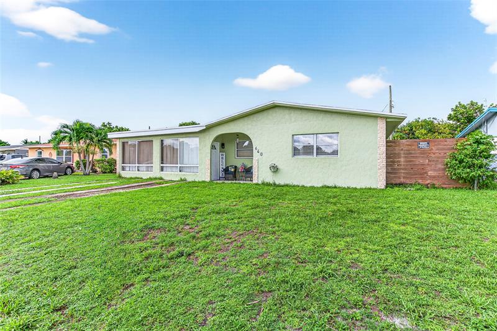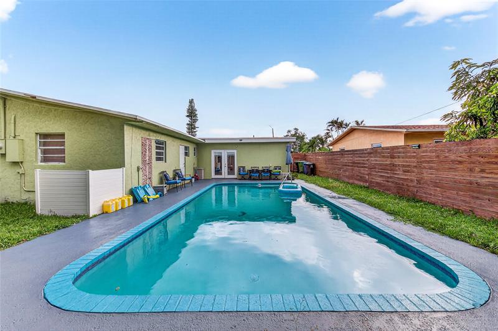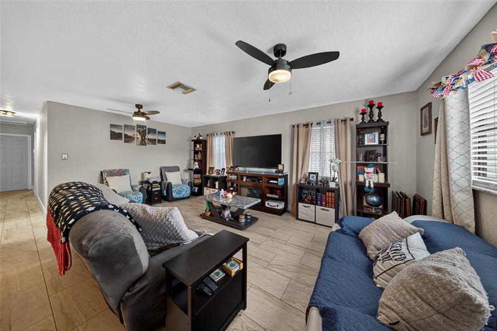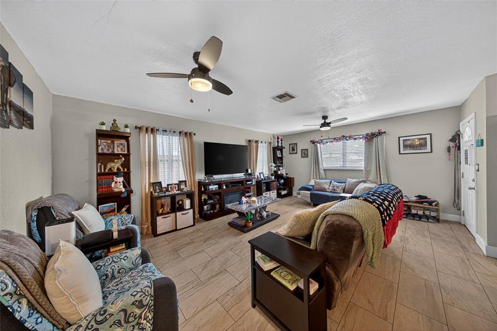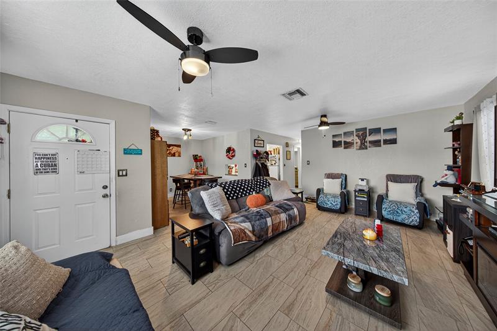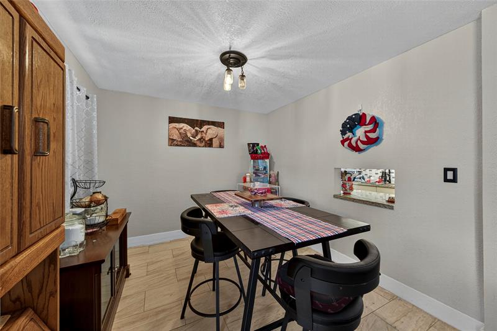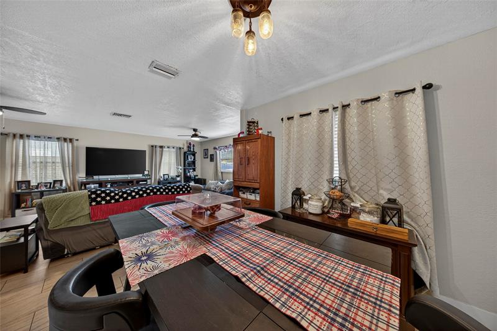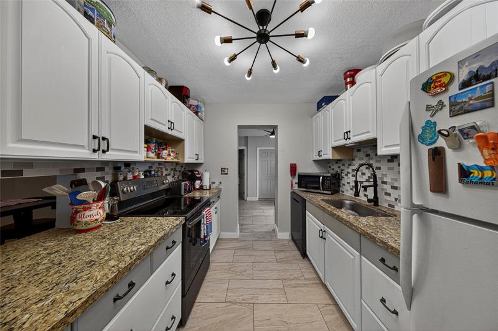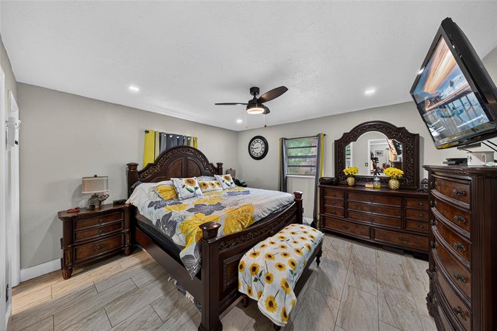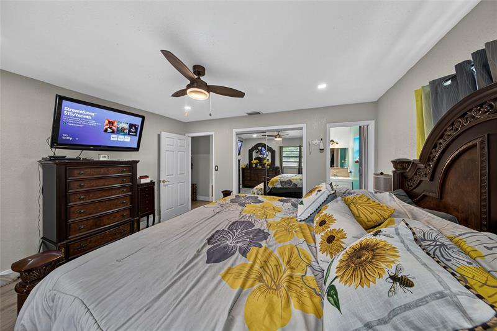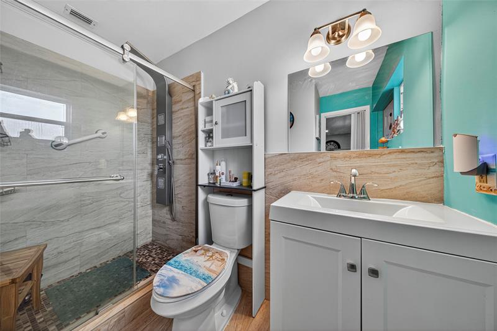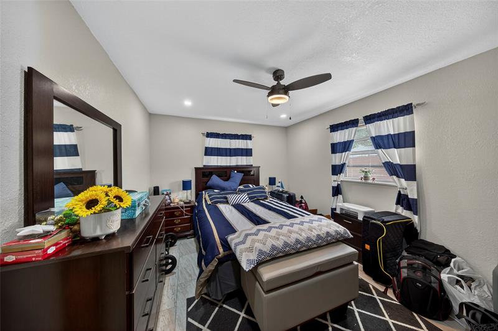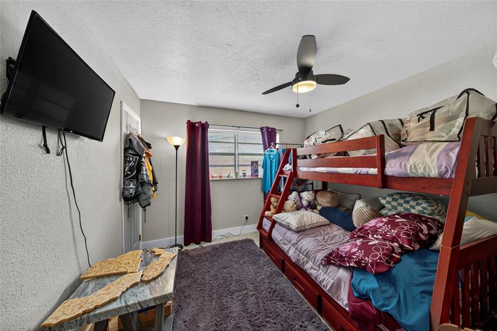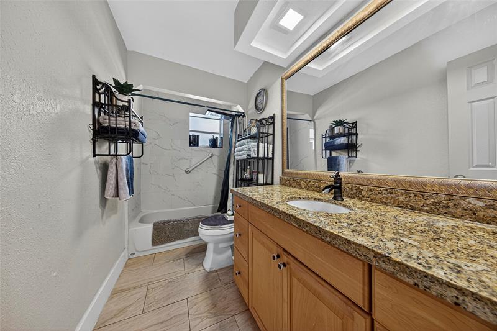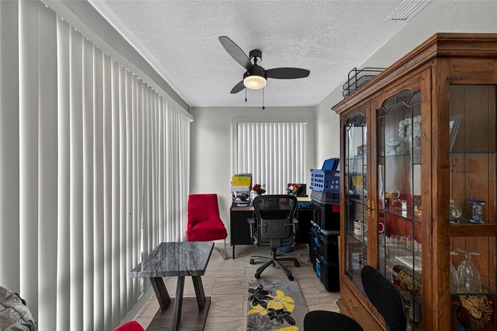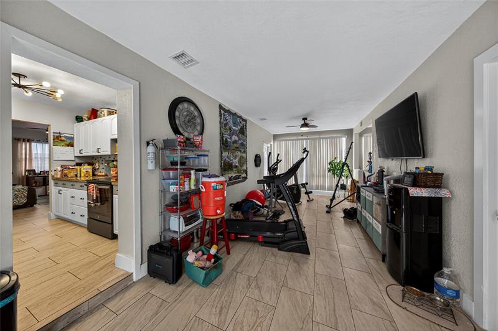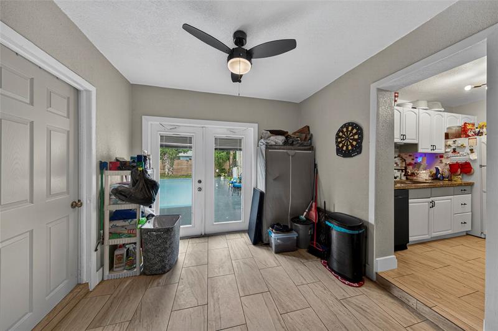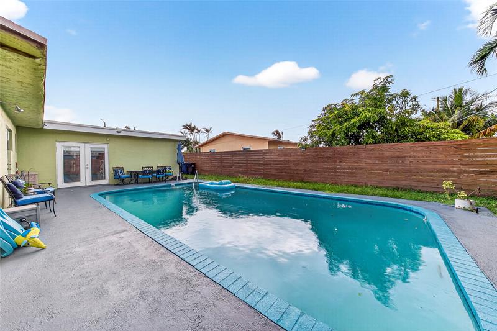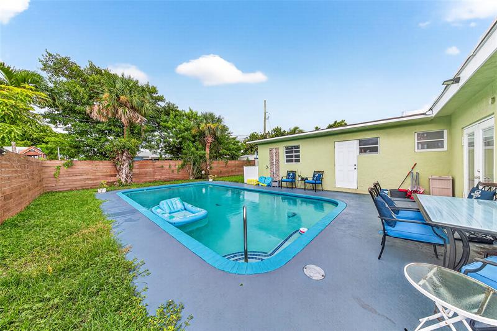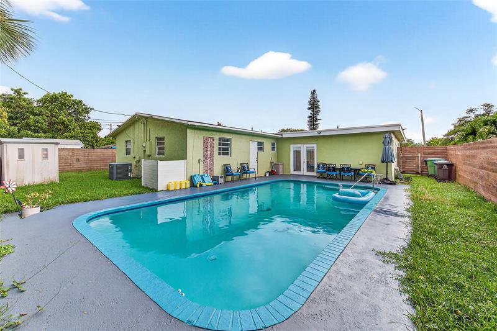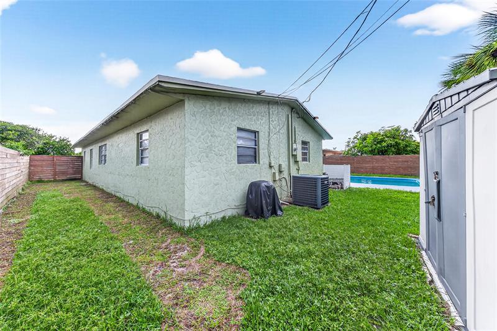PRICED AT ONLY: $558,999
Address: 640 28th Way, Fort Lauderdale, FL 33312
Description
Welcome to this spacious home in the heart of Fort Lauderdale! This versatile home is currently a 3 bedroom, 2 bath, but offers so much more. The second living area and two bonus rooms provide endless possibilities, allowing you to easily create a 4th bedroom plus a dedicated office, gym, or playroom, perfect for a growing family. The interior features tile floors throughout, a nice kitchen, updated bathrooms and a convenient separate laundry room. The large, fenced in yard is ideal for soaking up the South Florida lifestyle, with a recently refinished pool, outdoor shower and plenty of space for kids and pets to play. Located in a great neighborhood with no HOA, youll be close to schools, shopping, dining, and everything Fort Lauderdale has to offer. This home truly checks all the boxes!
Property Location and Similar Properties
Payment Calculator
- Principal & Interest -
- Property Tax $
- Home Insurance $
- HOA Fees $
- Monthly -
For a Fast & FREE Mortgage Pre-Approval Apply Now
Apply Now
 Apply Now
Apply Now- MLS#: F10523898 ( Single Family )
- Street Address: 640 28th Way
- Viewed: 5
- Price: $558,999
- Price sqft: $304
- Waterfront: No
- Year Built: 1969
- Bldg sqft: 1839
- Bedrooms: 4
- Full Baths: 2
- Days On Market: 36
- Additional Information
- County: BROWARD
- City: Fort Lauderdale
- Zipcode: 33312
- Subdivision: Park Plaza 48 39 B
- Building: Park Plaza 48 39 B
- Elementary School: Westwood Heights
- Middle School: Parkway
- High School: Stranahan
- Provided by: Coldwell Banker Realty
- Contact: Lexi Fitch
- (954) 527-5900

- DMCA Notice
Features
Bedrooms / Bathrooms
- Rooms Description: Utility Room/Laundry
Building and Construction
- Construction Type: Cbs Construction
- Design Description: One Story
- Exterior Features: Fence, Outdoor Shower, Patio
- Floor Description: Tile Floors
- Front Exposure: West
- Pool Dimensions: 12x20
- Roof Description: Comp Shingle Roof
- Year Built Description: Resale
Property Information
- Typeof Property: Single
Land Information
- Lot Description: Less Than 1/4 Acre Lot
- Lot Sq Footage: 6500
- Subdivision Information: No Subdiv/Park Info
- Subdivision Name: Park Plaza 48-39 B
School Information
- Elementary School: Westwood Heights
- High School: Stranahan
- Middle School: Parkway Middle
Garage and Parking
- Parking Description: Slab/Strip
Eco-Communities
- Pool/Spa Description: Below Ground Pool
- Water Description: Municipal Water
Utilities
- Cooling Description: Central Cooling
- Heating Description: Central Heat
- Pet Restrictions: No Restrictions
- Sewer Description: Municipal Sewer
Finance and Tax Information
- Tax Year: 2024
Other Features
- Board Identifier: BeachesMLS
- Country: United States
- Development Name: Melrose Manors
- Equipment Appliances: Dishwasher, Dryer, Electric Range, Refrigerator, Washer
- Geographic Area: Ft Ldale SW (3470-3500;3570-3590)
- Housing For Older Persons: No HOPA
- Interior Features: First Floor Entry, French Doors
- Legal Description: PARK PLAZA 48-39 B LOT 5 BLK 4
- Parcel Number Mlx: 0540
- Parcel Number: 504208190540
- Possession Information: Funding
- Postal Code + 4: 2165
- Restrictions: No Restrictions
- Style: Pool Only
- Typeof Association: None
- View: Garden View, Pool Area View
- Zoning Information: RS-8
Nearby Subdivisions
Banyan Oakridge 157-44 B
Bel-ter 42-48 B
Breezyway Manor 28-18 B
Breezyway Manor Add 29-1
Brendale Heights
Bryan
Bryan (sailboat Bend)
Chula Vista
Chula Vista 22-7 B
Chula Vista 3rd Add 26-14
Chula Vista 4th Add 34-6
Chula Vista First Add Rev
Davis Isles 29-19 B
Davis Isles Sec 4 41-50 B
Fairfax Brolliar Add Sec
Fairfax Brolliar Add Sec 5
Flamingo Park
Flamingo Park Sec
Flamingo Park Sec B 37-5
Flamingo Park Sec C 38-30
Gill Isles
Gill Isles 44-13 B
Gillcrest
Gillcrest First Add 34-47
Holland Sub 23-40 B
Hoosier Heights 26-47 B
La Quintana Manor
Lakewood Villas 76-18 B
Lauderdale Isle No 2
Lauderdale Isles
Lauderdale Isles 1 31-23
Lauderdale Isles 2 33-20
Lauderdale Isles 2 35-2 B
Lauderdale Isles 2 35-32
Lauderdale Isles 2blk 7
Lauderdale Isles No 2
Lauderdale Isles No 2-blk
Lauderdale Isles No 2-blk 6
Maple Ridge
Maple Ridge 167-38 B
Marshalls Everglades Sub
Melrose Manor
Melrose Manors
Melrose Park
Melrose Park Sec 1
Melrose Park Sec 1 27-6 B
Melrose Park Sec 2
Melrose Park Sec 2 29-2 B
Melrose Park Sec 4 29-48
Melrose Park Sec 5 35-49
Melrose Park Sec 7
Melrose Park Sec 7 39-35
Melrose Park Sec 8
Melrose Park Sect 1
Midland 38-25 B
Palm Grove Acres 30-38 B
Palmview Terrace
Park Plaza 48-39 B
Pearl Estates
Pearl Estates 40-42 B
Reed Land Co Sub 2-32 D 3
River Lands
River Lanes 22-24 B
River Lanes 22-24 B Pt
Riverland
Riverland Manors
Riverland Manors 27-49 B
Riverland Village
Riverland Village Sec 1
Riverland Village Sec 1-r
Riverland Village Sec 1-replat
Riverland Village Sec One
Riverlane Homesites 1st A
Riverside 3 7-17 B
Riverside Add Amd 1-13 B
Riverside Estates 2nd Rev
Riverside No 3
Riverside Park
Riverside Park 7-24 B
Rohan Acres
Sailboat Bend
Shady Banks
Shady Banks & Lauderdale
Shady Banks On New River
South Fork Estates
South Fork Estates 55-2 B
Stirling Oaks Estates 77-
Valentines Sub B-29 D
Waverly Place 2-19 D
Woodland Park Amd 29-18 B
Woodland Park Amd Plat
Contact Info
- The Real Estate Professional You Deserve
- Mobile: 904.248.9848
- phoenixwade@gmail.com

