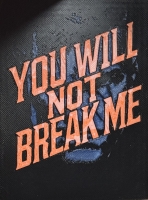PRICED AT ONLY: $559,900
Address: 212 118th Dr, Coral Springs, FL 33071
Description
Welcome home to this beautifully maintained 3BR/2.5BA gem featuring spacious living room areas and a backyard oasis, in Coral Springs' most coveted family neighborhood! Imagine your children walking to top rated A schools while your pets enjoy morning strolls through tree lined streets where neighbors become lifelong friends.
This isn't just a house it's your family's next chapter in one of South Florida's premier communities. From backyard barbecues to homework help around the kitchen table, every moment here feels perfectly planned.
Ready to fall in love? Your private showing awaits! Very low HOA that covers Lawn Maintenance for the front of the property.
Property Location and Similar Properties
Payment Calculator
- Principal & Interest -
- Property Tax $
- Home Insurance $
- HOA Fees $
- Monthly -
For a Fast & FREE Mortgage Pre-Approval Apply Now
Apply Now
 Apply Now
Apply Now- MLS#: F10524900 ( Single Family )
- Street Address: 212 118th Dr
- Viewed: 10
- Price: $559,900
- Price sqft: $0
- Waterfront: Yes
- Wateraccess: Yes
- Year Built: 1993
- Bldg sqft: 0
- Bedrooms: 3
- Full Baths: 2
- 1/2 Baths: 1
- Garage / Parking Spaces: 2
- Days On Market: 61
- Additional Information
- County: BROWARD
- City: Coral Springs
- Zipcode: 33071
- Subdivision: West Glen Manor 145 7 B
- Building: West Glen Manor 145 7 B
- Elementary School: Riverside (Broward)
- Middle School: Ramblewood
- High School: J. P. Taravella
- Provided by: Realty Express
- Contact: Michelle Ann Waldman
- (954) 361-8288

- DMCA Notice
Features
Bedrooms / Bathrooms
- Dining Description: Dining/Living Room
- Rooms Description: Family Room, Utility/Laundry In Garage
Building and Construction
- Construction Type: Cbs Construction
- Design Description: Two Story
- Exterior Features: Exterior Lighting, Exterior Lights, Screened Porch, Storm/Security Shutters
- Floor Description: Tile Floors, Vinyl Floors
- Front Exposure: East
- Roof Description: Curved/S-Tile Roof
- Year Built Description: Resale
Property Information
- Typeof Property: Single
Land Information
- Lot Description: Less Than 1/4 Acre Lot
- Lot Sq Footage: 3470
- Subdivision Information: Clubhouse, Community Pool, Mandatory Hoa, Paved Road
- Subdivision Name: West Glen Manor 145-7 B
School Information
- Elementary School: Riverside (Broward)
- High School: J. P. Taravella
- Middle School: Ramblewood Middle
Garage and Parking
- Garage Description: Attached
- Parking Description: Driveway, Guest Parking, Street Parking
Eco-Communities
- Water Access: None
- Water Description: Municipal Water
- Waterfront Description: Canal Front
Utilities
- Cooling Description: Ceiling Fans, Central Cooling, Electric Cooling
- Heating Description: Central Heat, Electric Heat
- Pet Restrictions: No Restrictions
- Sewer Description: Municipal Sewer
- Sprinkler Description: Auto Sprinkler
- Windows Treatment: Awning, Blinds/Shades, Drapes & Rods
Finance and Tax Information
- Assoc Fee Paid Per: Monthly
- Home Owners Association Fee: 180
- Dade Assessed Amt Soh Value: 465100
- Dade Market Amt Assessed Amt: 465100
- Tax Year: 2023
Other Features
- Board Identifier: BeachesMLS
- Country: United States
- Development Name: West Walk
- Equipment Appliances: Automatic Garage Door Opener, Dishwasher, Disposal, Dryer, Electric Range, Electric Water Heater, Microwave, Refrigerator, Washer
- Furnished Info List: Unfurnished
- Geographic Area: North Broward 441 To Everglades (3611-3642)
- Housing For Older Persons: No HOPA
- Interior Features: First Floor Entry, Custom Mirrors, Foyer Entry, Walk-In Closets
- Legal Description: WEST GLEN MANOR 145-7 B A POR PAR A DESC'D AS:COMM AT NW COR SAID PAR A;SW 489.74, SWLY 74.18 TO POB, SE 80, SLY 45.59, NW 80, NLY 41.17 TO POB
- Parcel Number Mlx: 0810
- Parcel Number: 484131140810
- Possession Information: At Closing
- Postal Code + 4: 8054
- Restrictions: No Lease; 1st Year Owned, Ok To Lease With Res
- Section: 31
- Style: WF/No Ocean Access
- Typeof Association: Homeowners
- View: Canal, Lake, Water View
- Views: 10
- Zoning Information: RM-15
Nearby Subdivisions
Cypress Glen
Cypress Glen 104-26 B
Cypress Glen Twnhms Condo
Cypress Isle
Cypress Lakes
Cypress Run
Cypress Run 93-16 B
Eagle Creek
Eagle Creek 143-15 B
Eagle Point 127-12 B
Eagle Point/eagle Trace
Eagle Trace
Eagle Trace 116-19 B
Fairways At Eagle Trace
Georgetown At Eagle Trace
Glen Walk
Glenoaks
Glenoaks 113-41 B
Lakeview Drive Sub
Lakeview Drive Subdivisio
Lakeview Hamlet 106-36 B
Lakeview West / Vizcaya
Lakeview West 158-44 B
Maple Wood
Maple Wood Add
Maple Wood/treasure Island
Maplewood
Maplewood Isle
Mariners Cove
Mariners Cove Of Eagle Lake
Oak Wood
Oak Wood 80-39 B
Pine Landing 113-42 B
Ramblewood
Ramblewood 76-49 B
Ramblewood South
Ramblewood South 78-19 B
Ramblewood Villas
Shadow Wood
Shadow Wood 80-38 B
Springs Hamlet
The Fairways At Eagle Tra
The Isles Add 151-48 B
Venetian Isles
Vizcaya / Lakeview West
West Glen 128-3 B
West Glen Manor
West Glen Manor 145-7 B
West Glen Village 144-27
Similar Properties
Contact Info
- The Real Estate Professional You Deserve
- Mobile: 904.248.9848
- phoenixwade@gmail.com































