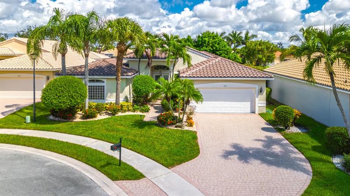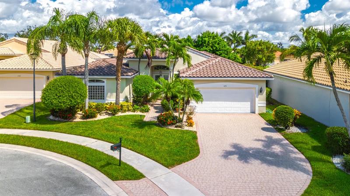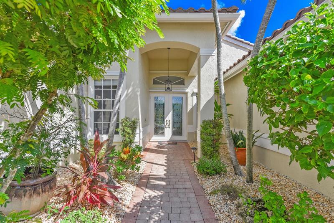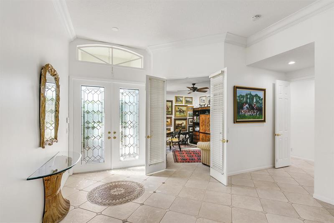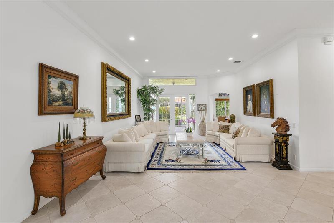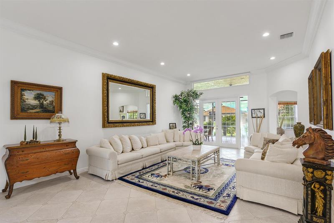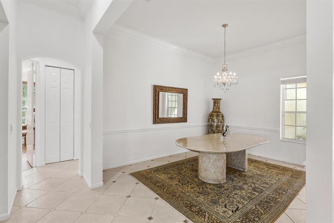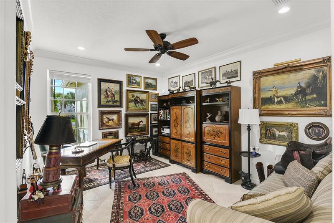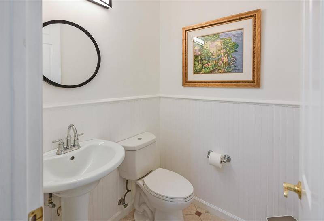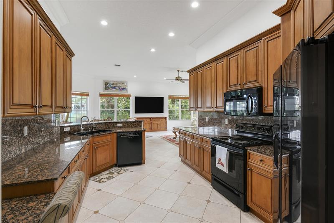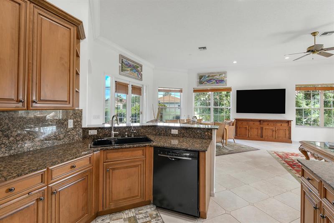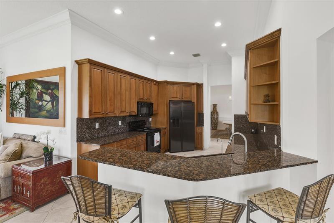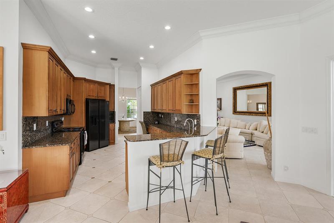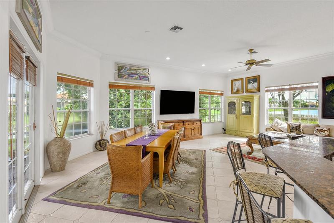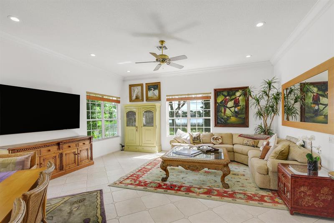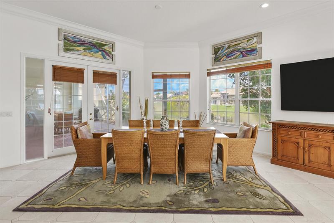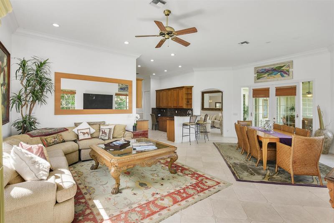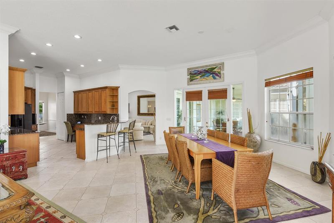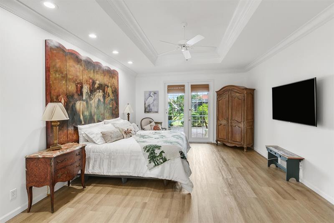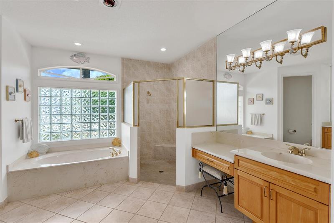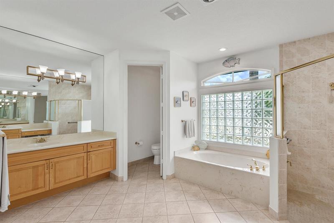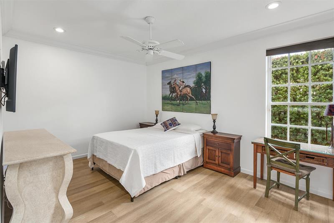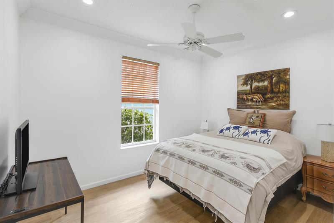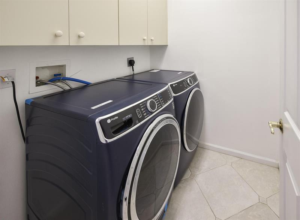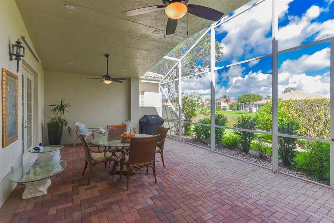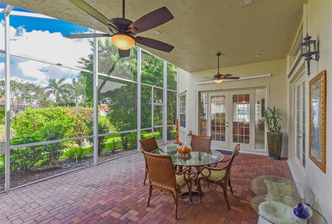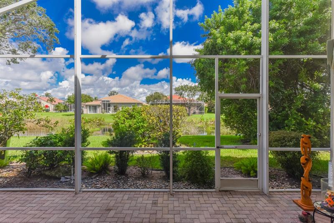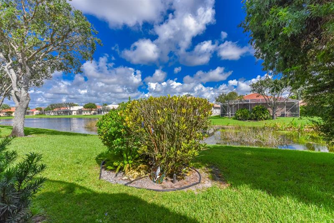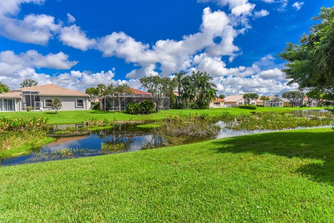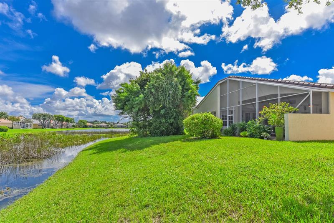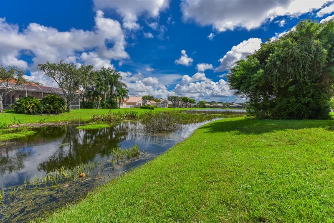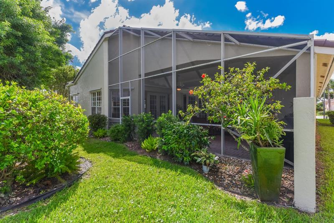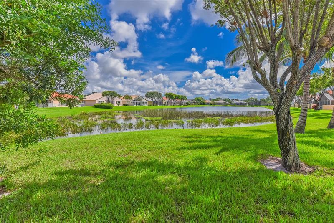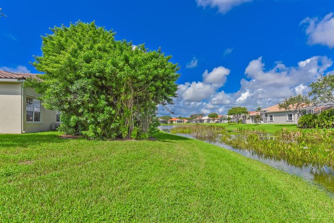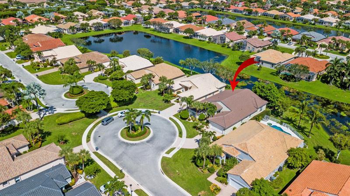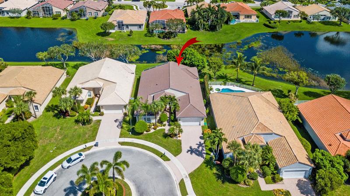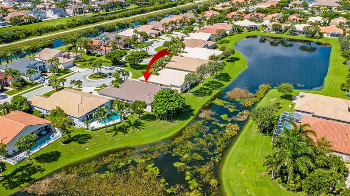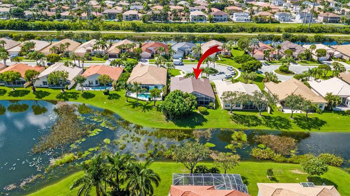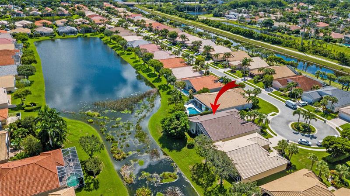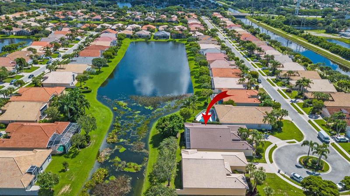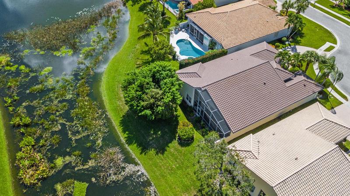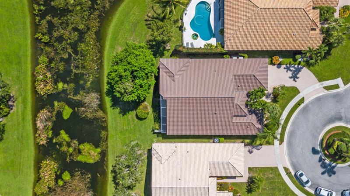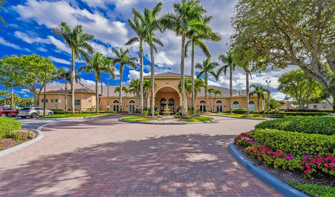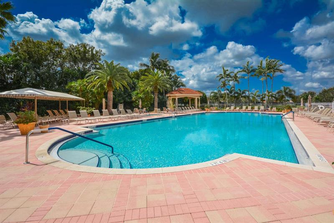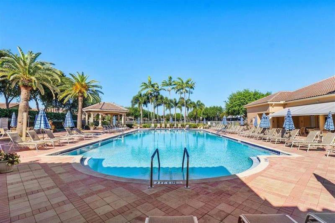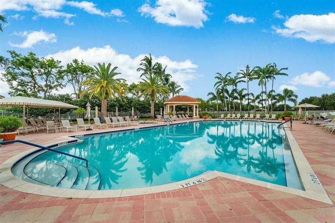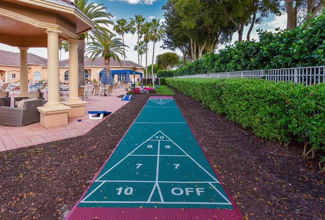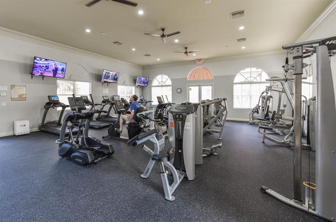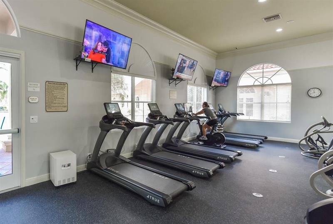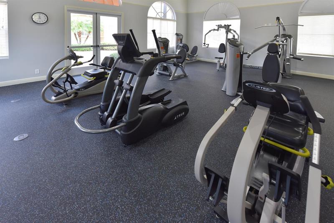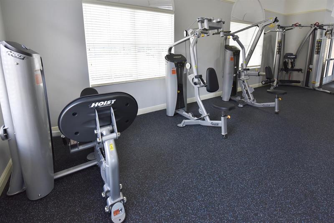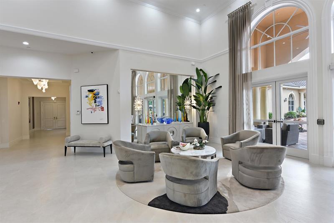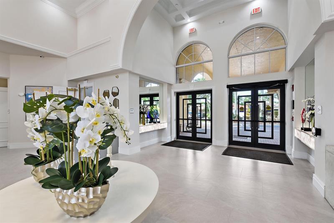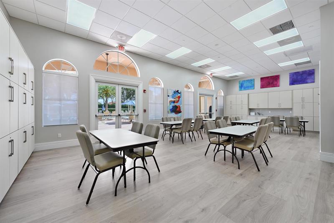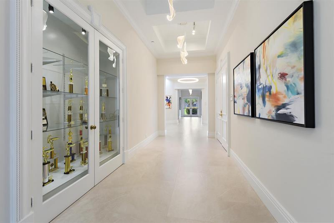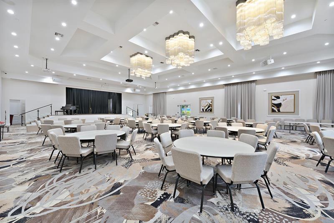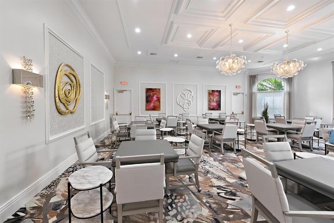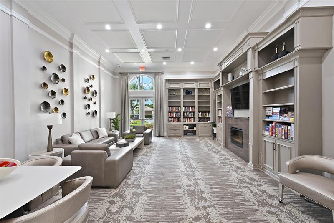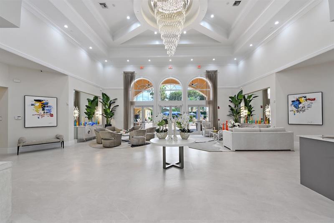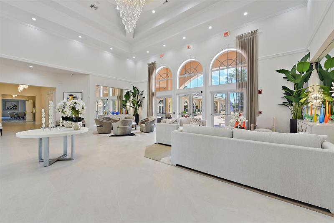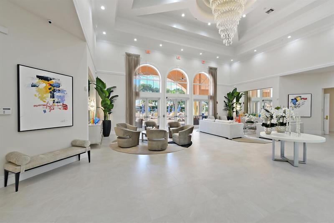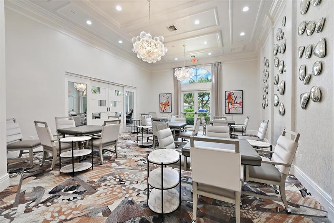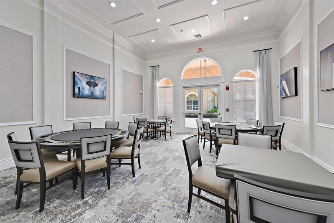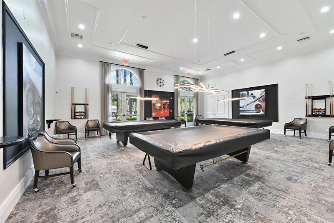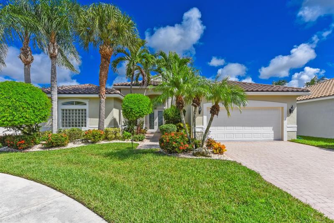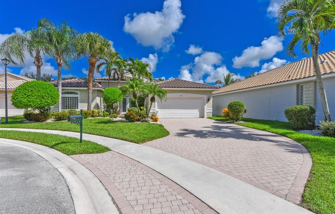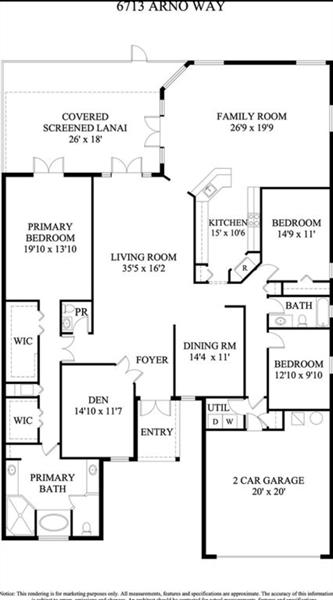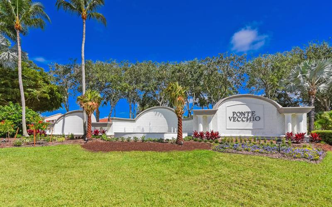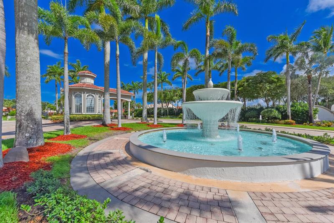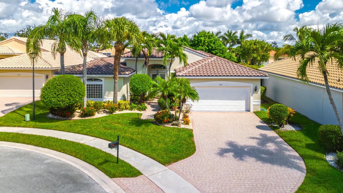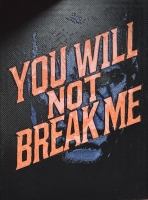PRICED AT ONLY: $675,000
Address: 6713 Arno Way, Boynton Beach, FL 33472
Description
Quiet cul de sac setting for this builder expanded Rubicon Model. With 2,974 sq. ft. under air (3,844 sq. ft. total), this spacious residence offers 3 bedrooms, plus office/den, and 2.5 baths with abundant natural light. An expanded screened patio connects the primary suite, living room, and family room for easy indoor outdoor living. perfect for morning coffee or evening sunsets. panoramic long lake views. Recent updates include dual NEW A/C units (2025), NEW ROOF (2023), fresh interior and exterior paint (2025). HOA fee covers: Wi Fi, Alarm, Cable, Lawn, trash pickup a newly renovated clubhouse, Coming soon is the new Sports Complex with New Pickleball courts, bocce ball, putting green and more. There is NO assessment for this. Ponte Vecchio includes a fitness center, pool, and more.
Property Location and Similar Properties
Payment Calculator
- Principal & Interest -
- Property Tax $
- Home Insurance $
- HOA Fees $
- Monthly -
For a Fast & FREE Mortgage Pre-Approval Apply Now
Apply Now
 Apply Now
Apply Now- MLS#: F10525763 ( Single Family )
- Street Address: 6713 Arno Way
- Viewed: 9
- Price: $675,000
- Price sqft: $0
- Waterfront: Yes
- Wateraccess: Yes
- Year Built: 2000
- Bldg sqft: 0
- Bedrooms: 3
- Full Baths: 2
- 1/2 Baths: 1
- Garage / Parking Spaces: 2
- Days On Market: 41
- Additional Information
- County: PALM BEACH
- City: Boynton Beach
- Zipcode: 33472
- Subdivision: Ponte Vecchio
- Building: Ponte Vecchio
- Provided by: LoKation
- Contact: Gus Schettini
- (954) 545-5583

- DMCA Notice
Features
Bedrooms / Bathrooms
- Dining Description: Breakfast Area, Eat-In Kitchen, Formal Dining
- Rooms Description: Den/Library/Office, Family Room, Great Room
Building and Construction
- Construction Type: Cbs Construction
- Design Description: One Story
- Exterior Features: Patio
- Floor Description: Ceramic Floor, Laminate, Tile Floors
- Front Exposure: South
- Roof Description: Concrete Roof, Curved/S-Tile Roof
- Year Built Description: Resale
Property Information
- Typeof Property: Single
Land Information
- Lot Description: Less Than 1/4 Acre Lot
- Lot Sq Footage: 8889
- Subdivision Information: Bocce Ball, Clubhouse, Community Pool, Community Tennis Courts, Fitness Center, Game Room, Gate Guarded, Internet Included, Management On Site, Pickleball, Street Lights
- Subdivision Name: PONTE VECCHIO
Garage and Parking
- Garage Description: Attached
- Parking Description: Driveway
- Parking Restrictions: No Rv/Boats
Eco-Communities
- Water Access: Other
- Water Description: Other
- Waterfront Description: Lake Front
Utilities
- Cooling Description: Air Purifier, Ceiling Fans, Central Cooling, Electric Cooling
- Heating Description: Central Heat, Electric Heat
- Sewer Description: Municipal Sewer
- Sprinkler Description: Auto Sprinkler
- Windows Treatment: Blinds/Shades, Plantation Shutters
Finance and Tax Information
- Assoc Fee Paid Per: Monthly
- Home Owners Association Fee: 623
- Tax Year: 2024
Other Features
- Association Phone: 561.736.7704
- Board Identifier: BeachesMLS
- Country: United States
- Development Name: PONTE VECCHIO
- Equipment Appliances: Automatic Garage Door Opener, Dishwasher, Disposal, Electric Range, Electric Water Heater, Microwave, Refrigerator
- Furnished Info List: Partially Furnished
- Geographic Area: Palm Beach 4590; 4600; 4610; 4620
- Housing For Older Persons: Verified
- Interior Features: Closet Cabinetry, Foyer Entry, French Doors, Pantry, Split Bedroom, Vaulted Ceilings, Walk-In Closets
- Legal Description: TUSCANY PAR D LT 36
- Model Name: Expanded Rubicon
- Parcel Number Mlx: 0042
- Parcel Number: 00424515210000360
- Possession Information: Other
- Restrictions: Assoc Approval Required, No Lease; 1st Year Owned
- Special Information: As Is, Survey Available
- Style: WF/No Ocean Access
- Typeof Association: Homeowners
- View: Garden View, Lake, Preserve
- Zoning Information: PUD
Owner Information
- Owners Name: Canepa Schettini
- Owners Phone: 5618897070
Nearby Subdivisions
Aberdeen
Aberdeen / Cambridge
Aberdeen / Oxford
Aberdeen / Sheffield
Aberdeen 03
Aberdeen 13
Aberdeen 25
Aberdeen 26
Aberdeen 27
Aberdeen 3
Aberdeen 8
Aberdeen Estates
Aberdeen Golf & Country Club
Aberdeen_ Addison Green
Aberdeen/ Addison Green
Addison Green
Cambridge / Aberdeen
Cinnabar/rainbow Lakes
Cobblestone Creek
Countryside Meadows
Equus
Equus Agr Pud Ph 1
Equus Agr Pud Ph 2
Equus Agr Pud Ph 4
Lansdowne
Le Chalet 2b
Le Chalet 4-a
Le Chalet Iv-b
Le Palais, Rainbow Lakes
Lyons Ranches
Melrose Park Sec 1
Melrose Pud Pod G
Melrose Pud Verona Lakes
Mirror Lakes
Mirror Lakes 1
Mirror Lakes 2
Palm Meadows
Palm Meadows Estates
Ponte Vecchio
Ponte Vechio Tuscany Par C
Rainbow Lakes
Rainbow Lakes 02
Rainbow Lakes I
Rainbow Lakes Tr A
Rainbow Lakes Tr A 01
Rainbow Lakes Tr E
Tuscany Par A/b
Tuscany Par C
Tuscany Par D
Venetian Isles
Waterchase West 01
Waterchase West 1
Similar Properties
Contact Info
- The Real Estate Professional You Deserve
- Mobile: 904.248.9848
- phoenixwade@gmail.com
