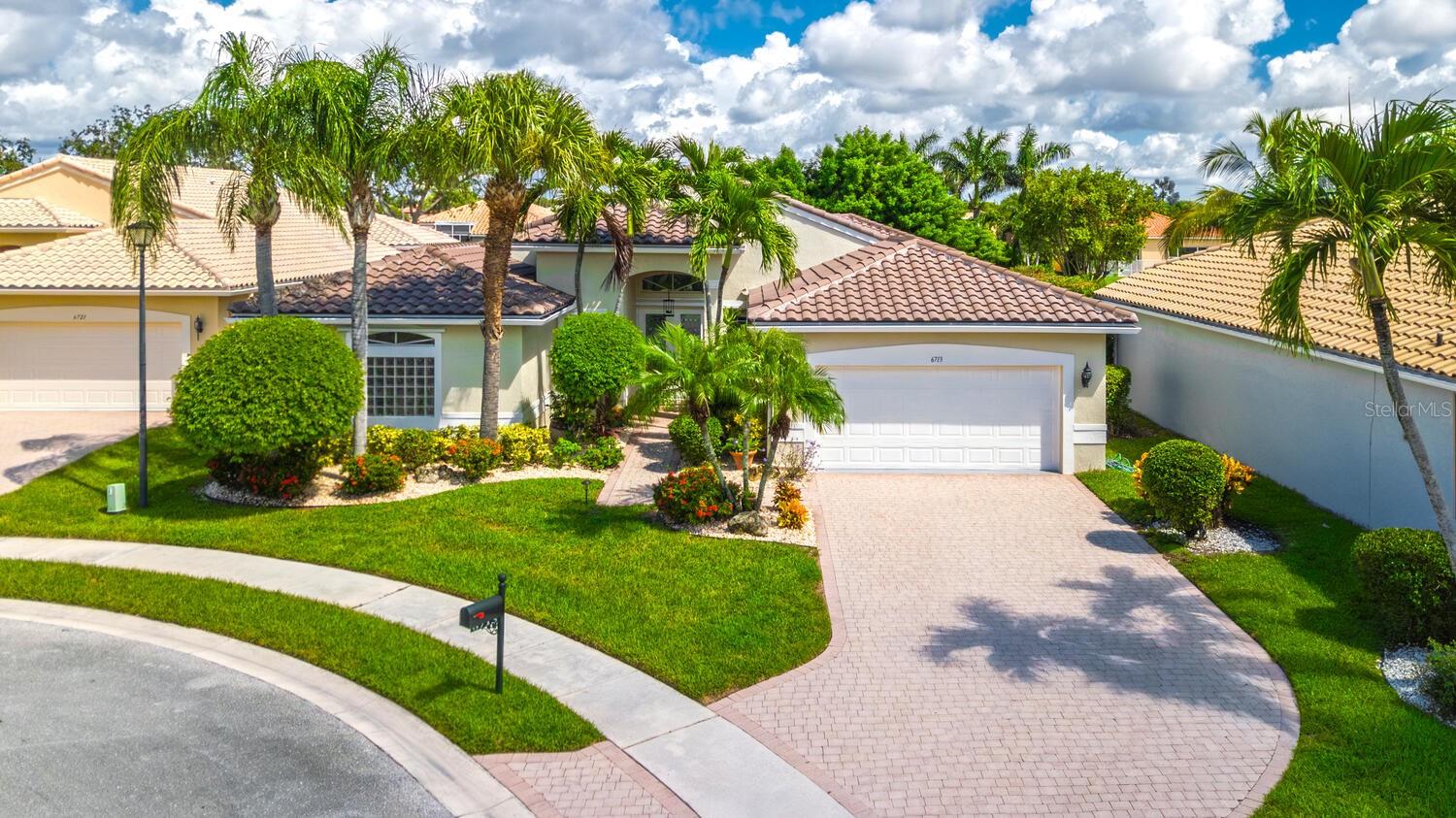PRICED AT ONLY: $625,000
Address: 8931 Agliana Circle, Boynton Beach, FL 33472
Description
Stunning lakview, and gorgeous landscaping on a private cul de sac location!! Beautiful and Pristine Venetian Floor Plan offers 3 FULL BEDROOMS (TWO OF WHICH HAVE PRIVATE BATHS) PLUS DEN/OFFICE! Beautiful new kitchen has an extra large eating area that can double as another den. The large great room looks onto oversized screened patio. No Carpet! The primary suite offers a lovely bay window that overlooks a panoramic lakeview. Crown molding newer washer and dryer, hunter douglas window treatments, attic stairs, automatic door locks, and so many more perks to this immaculate home. Venetian Isles is the latest rage! Resort living at its finest! Brand New & exquisite clubhouse is not only stunningly gorgeous but truly has it all!
Property Location and Similar Properties
Payment Calculator
- Principal & Interest -
- Property Tax $
- Home Insurance $
- HOA Fees $
- Monthly -
For a Fast & FREE Mortgage Pre-Approval Apply Now
Apply Now
 Apply Now
Apply Now- MLS#: RX-11084337 ( Single Family Detached )
- Street Address: 8931 Agliana Circle
- Viewed: 67
- Price: $625,000
- Price sqft: $0
- Waterfront: Yes
- Wateraccess: Yes
- Year Built: 2002
- Bldg sqft: 0
- Bedrooms: 3
- Total Baths: 3
- Full Baths: 3
- Garage / Parking Spaces: 2
- Days On Market: 196
- Additional Information
- Geolocation: 26.5509 / -80.1836
- County: PALM BEACH
- City: Boynton Beach
- Zipcode: 33472
- Subdivision: Venetian Isles
- Building: Venetian Isles
- Provided by: The Keyes Company
- Contact: Debra Simon
- (561) 752-5414
- DMCA Notice
Features
Building and Construction
- Absolute Longitude: 80.183647
- Construction: CBS
- Covered Spaces: 2.00
- Design: Traditional
- Dining Area: Breakfast Area, Dining/Kitchen, Eat-In Kitchen, Formal
- Exterior Features: Auto Sprinkler, Covered Patio, Lake/Canal Sprinkler, Screened Patio, Zoned Sprinkler
- Flooring: Ceramic Tile, Laminate
- Front Exp: South
- Roof: Barrel
- Sqft Source: Tax Rolls
- Sqft Total: 2927.00
- Total Floorsstories: 1.00
- Total Building Sqft: 2342.00
Property Information
- Property Condition: Resale
- Property Group Id: 19990816212109142258000000
Land Information
- Lot Description: < 1/4 Acre
- Subdivision Information: Billiards, Bocce Ball, Cafe/Restaurant, Clubhouse, Community Room, Fitness Center, Game Room, Internet Included, Library, Manager on Site, Pickleball, Pool, Putting Green, Sauna, Spa-Hot Tub, Street Lights, Tennis
Garage and Parking
- Parking: 2+ Spaces, Driveway, Garage - Attached
Eco-Communities
- Private Pool: No
- Storm Protection Panel Shutters: Complete
- Waterfront Details: Lake
Utilities
- Cooling: Central, Electric
- Heating: Central, Electric
- Pets Allowed: Yes
- Security: Gate - Manned, Security Patrol
- Utilities: Cable, Electric, Public Sewer, Public Water
- Window Treatments: Blinds, Single Hung Metal, Sliding
Finance and Tax Information
- Application Fee: 100.00
- Home Owners Association poa coa Monthly: 656.00
- Homeowners Assoc: Mandatory
- Membership: No Membership Avail
- Membership Fee Required: No
- Tax Year: 2024
Other Features
- Country: United States
- Equipment Appliances Included: Auto Garage Open, Dishwasher, Disposal, Dryer, Microwave, Range - Electric, Refrigerator, Smoke Detector, Storm Shutters, Washer, Water Heater - Elec
- Furnished: Furniture Negotiable, Unfurnished
- Governing Bodies: HOA
- Housing For Older Persons Act: Yes-Verified
- Interior Features: Closet Cabinets, Ctdrl/Vault Ceilings, Foyer, Laundry Tub, Pantry, Roman Tub, Split Bedroom, Walk-in Closet
- Legal Desc: MELROSE PUD VENETIAN ISLES PAR I LT 87
- Parcel Id: 00424517070000870
- Possession: At Closing
- Special Assessment: No
- Special Info: Sold As-Is
- View: Lake
- Views: 67
- Zoning: RT
Nearby Subdivisions
Aberdeen
Aberdeen / Cambridge
Aberdeen / Oxford
Aberdeen / Sheffield
Aberdeen 03
Aberdeen 13
Aberdeen 25
Aberdeen 26
Aberdeen 27
Aberdeen 3
Aberdeen 8
Aberdeen Estates
Aberdeen Golf & Country Club
Aberdeen_ Addison Green
Aberdeen/ Addison Green
Addison Green
Cambridge / Aberdeen
Cinnabar/rainbow Lakes
Cobblestone Creek
Countryside Meadows
Equus
Equus Agr Pud Ph 1
Equus Agr Pud Ph 2
Equus Agr Pud Ph 4
Lansdowne
Le Chalet 04b
Le Chalet 2b
Le Chalet 4-a
Le Chalet Iv-b
Le Palais, Rainbow Lakes
Lyons Ranches
Melrose Park Sec 1
Melrose Pud Pod G
Melrose Pud Verona Lakes
Mirror Lakes
Mirror Lakes 1
Mirror Lakes 2
Palm Meadows
Palm Meadows Estates
Ponte Vecchio
Ponte Vechio Tuscany Par C
Rainbow Lakes
Rainbow Lakes 02
Rainbow Lakes I
Rainbow Lakes Tr A
Rainbow Lakes Tr E
Tartan Lakes 1
Tuscany Par A/b
Tuscany Par C
Tuscany Par D
Venetian Isles
Waterchase West 01
Waterchase West 1
Similar Properties
Contact Info
- The Real Estate Professional You Deserve
- Mobile: 904.248.9848
- phoenixwade@gmail.com













































































