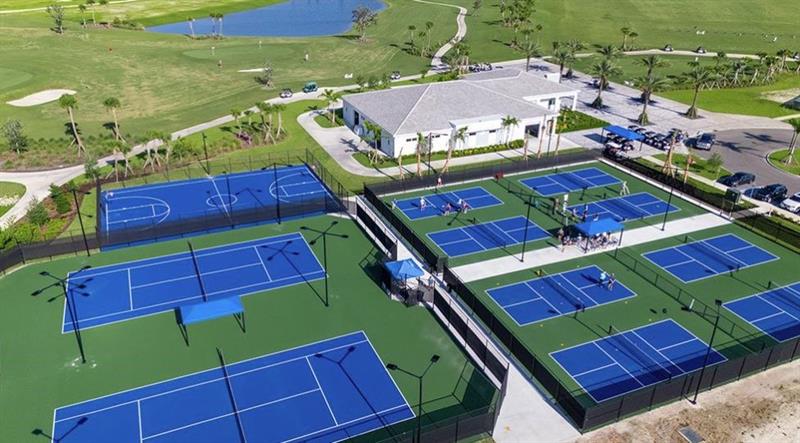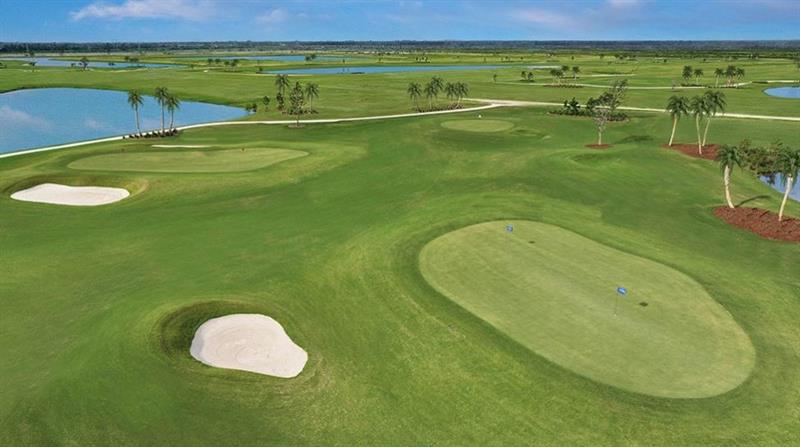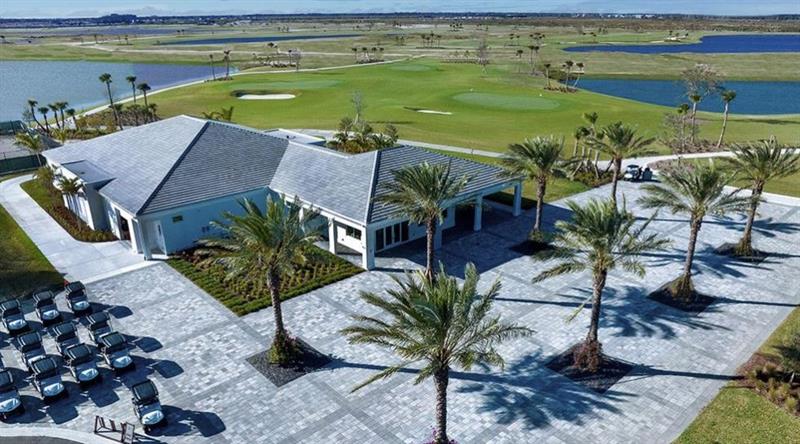PRICED AT ONLY: $935,054
Address: 13040 Shinnecock Dr, Port St Lucie, FL 34987
Description
New Construction Ready Now! Model Home! Welcome to the Farnese at 13040 SW Shinnecock Drive in Astor Creek Golf and Country Club! The great room connects to a casual dining area and a beautiful kitchen with a large island and step in pantry. A private study sits nearby, and sliding doors lead to a lanai perfect for Florida sunrises. The primary suite features a bay window, spa style bath with dual sinks, large shower, and walk in closet. Two guest bedrooms include en suite baths. A half bath and laundry are near the garage entry. Additional Highlights Include: Tray ceiling at great room/primary suite/study/foyer, bedroom 3 with bath 3, gourmet kitchen, covered outdoor living, study, and outdoor kitchen with vent hood. Photos are for representative purposes only. MLS#F10526060
Property Location and Similar Properties
Payment Calculator
- Principal & Interest -
- Property Tax $
- Home Insurance $
- HOA Fees $
- Monthly -
For a Fast & FREE Mortgage Pre-Approval Apply Now
Apply Now
 Apply Now
Apply Now- MLS#: F10526060 ( Single Family )
- Street Address: 13040 Shinnecock Dr
- Viewed: 12
- Price: $935,054
- Price sqft: $0
- Waterfront: No
- Year Built: 2025
- Bldg sqft: 0
- Bedrooms: 3
- Full Baths: 3
- 1/2 Baths: 1
- Garage / Parking Spaces: 2
- Days On Market: 53
- Additional Information
- County: SAINT LUCIE
- City: Port St Lucie
- Zipcode: 34987
- Subdivision: Astor Creek Golf
- Building: Astor Creek Golf
- Elementary School: Bayshore
- Middle School: St. Lucie West K
- Provided by: Taylor Morrison Realty of Florida
- Contact: Michelle Campbell
- (772) 228-6662

- DMCA Notice
Features
Bedrooms / Bathrooms
- Dining Description: Breakfast Area
- Rooms Description: Den/Library/Office, Great Room
Building and Construction
- Construction Type: Cbs Construction, Other Construction, Stucco Exterior Construction
- Design Description: One Story, Ranch
- Exterior Features: Other, Patio, Screened Porch
- Floor Description: Tile Floors
- Front Exposure: West
- Roof Description: Flat Tile Roof
- Year Built Description: Under Construction
Property Information
- Typeof Property: Single
Land Information
- Lot Description: Less Than 1/4 Acre Lot, Other Lot Description, West Of Us 1
- Lot Sq Footage: 9060
- Lotor Track Num: 84
- Subdivision Information: Clubhouse, Fitness Center, Game Room
- Subdivision Name: Astor Creek Golf
School Information
- Elementary School: Bayshore
- Middle School: St. Lucie West K-8
Garage and Parking
- Garage Description: Attached
- Parking Description: Driveway
Eco-Communities
- Water Description: Other
Utilities
- Cooling Description: Central Cooling
- Heating Description: Central Heat
- Sewer Description: Other Sewer
Finance and Tax Information
- Assoc Fee Paid Per: Quarterly
- Home Owners Association Fee: 690
- Tax Year: 2024
Other Features
- Association Phone: 772-489-9501
- Board Identifier: BeachesMLS
- Country: United States
- Equipment Appliances: Automatic Garage Door Opener, Dishwasher, Disposal, Dryer, Electric Water Heater, Microwave, Refrigerator, Wall Oven, Washer
- Furnished Info List: Unfurnished
- Geographic Area: St Lucie County 7710; 7720; 7730; 7740; 7750
- Housing For Older Persons: No HOPA
- Interior Features: First Floor Entry, Kitchen Island, Foyer Entry, Laundry Tub, Pantry, Volume Ceilings, Walk-In Closets
- Legal Description: VERANO SOUTH- POD G-PLANT NO. 4 according to the plat thereof recorded in Plat Book 113 Pages 11-23, of the Public Records of Saint Lucie Co
- Model Name: Farnese
- Parcel Number: 3332-702-0096-000-3
- Possession Information: At Closing
- Restrictions: Other Restrictions
- Style: No Pool/No Water
- Typeof Association: Homeowners
- View: Other View
- Views: 12
Nearby Subdivisions
Astor Creek Golf
Brystol At Wylder
Brystol North At Wylder
Cadence Ph Ii
Cadence Phase 1
Central Park
Copper Creek
Del Webb At Tradition 5a
Discovery Way At Riverland
Emery I
Esplanade At Tradition
Glynlea Country Club
Ltc Ranch West Ph 1
Mattamy At Southern Grove
Pga Village Verano Cresswind
Port St Lucie Sec 35
Pulte At Tradition Ph 1
Riverland
Riverland Parcel C
Riverland Prcl A - Eleven
Riverland Prcl A - Nine
Riverland Prcl B - Three
Riverland Prcl C - Ten Re
Riverland Valencia Grove
Telaro
Telaro At Southern Grove
The Lake At Tradition 5
Tradition
Tradition 18
Tradition Plat No 18
Valencia Grove
Valencia Grove At Riverla
Valencia Walk
Veranda Oaks
Verano
Verano South
Verano South Pod A 5
Verano South Pud 1 - Pod
Similar Properties
Contact Info
- The Real Estate Professional You Deserve
- Mobile: 904.248.9848
- phoenixwade@gmail.com





















































