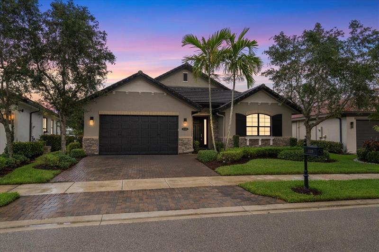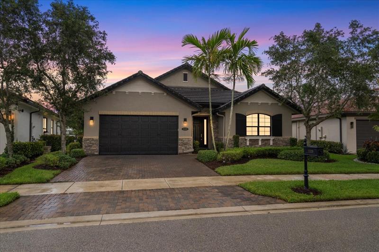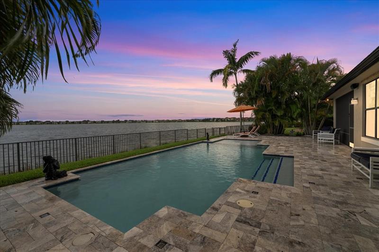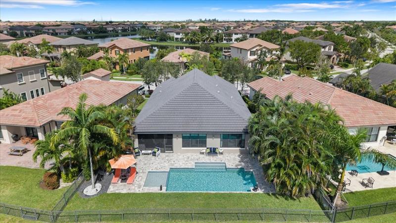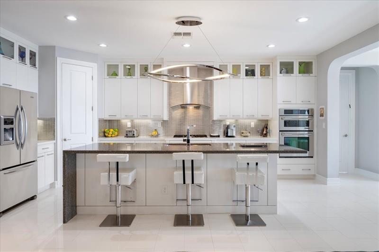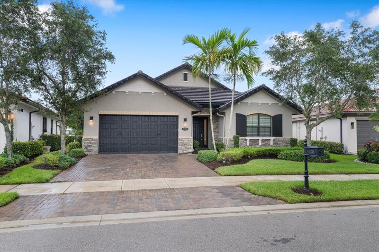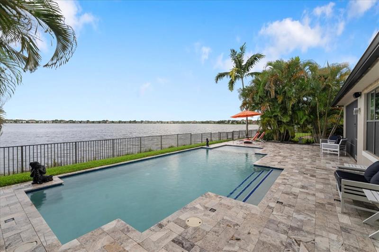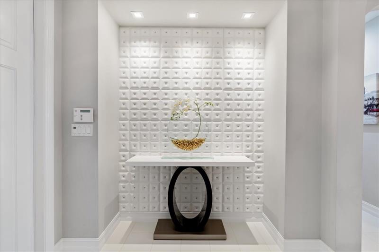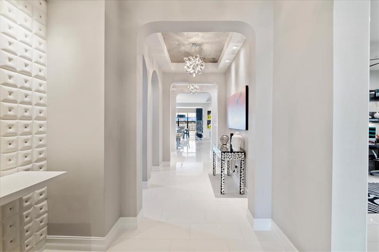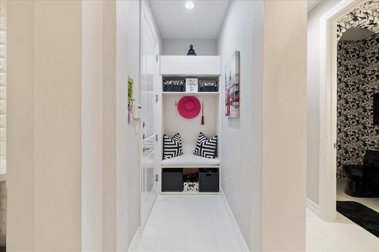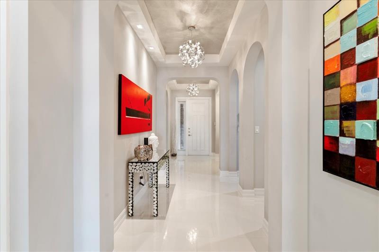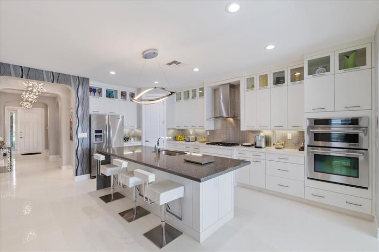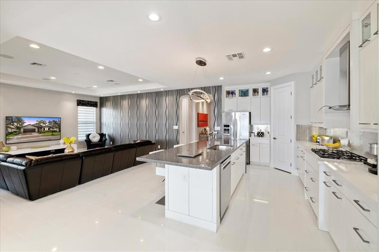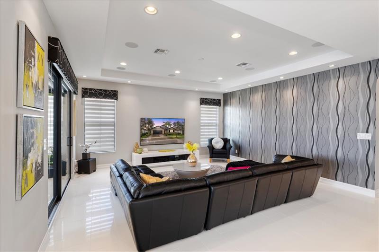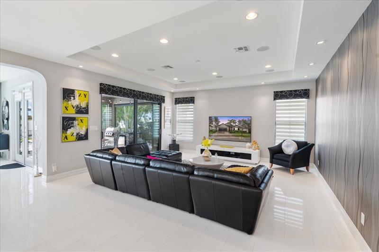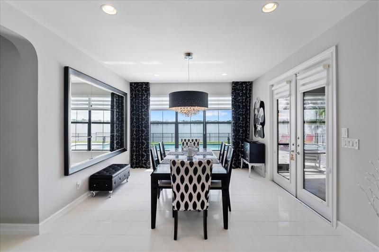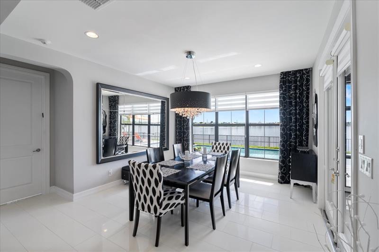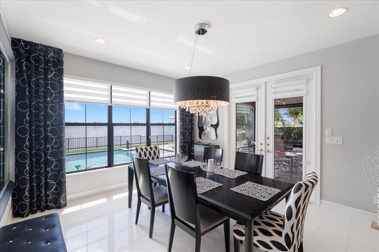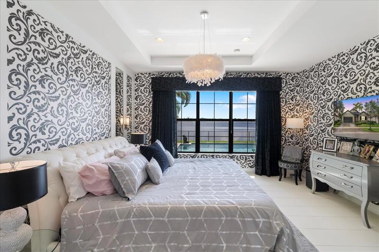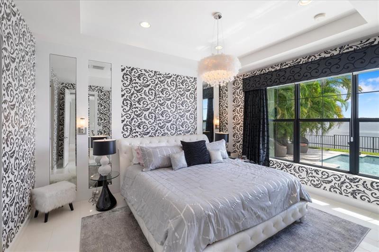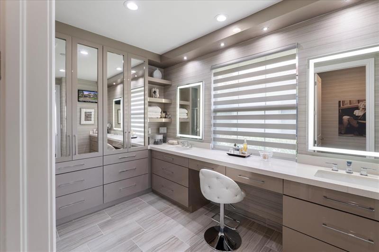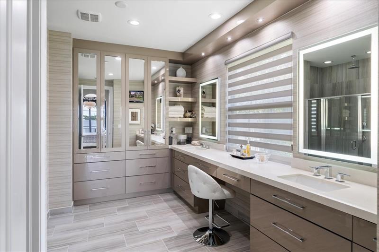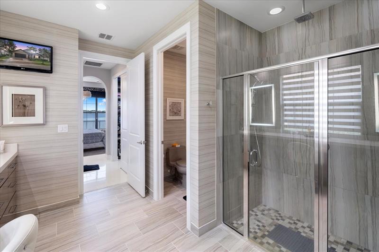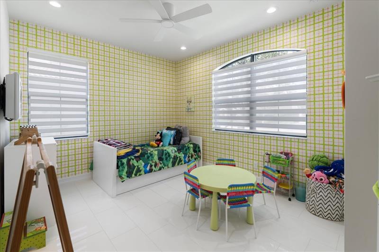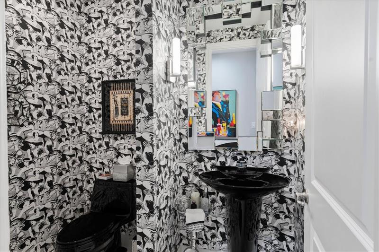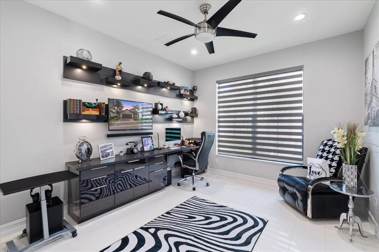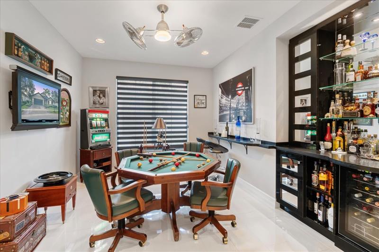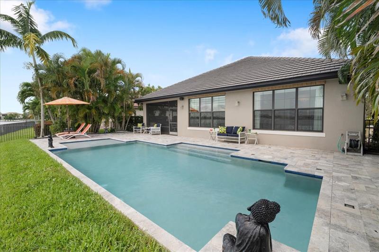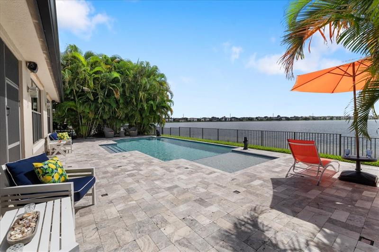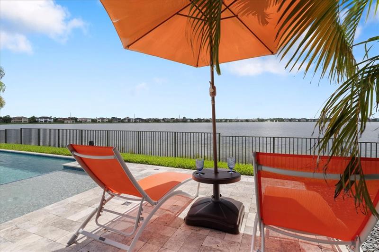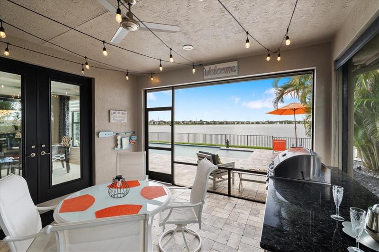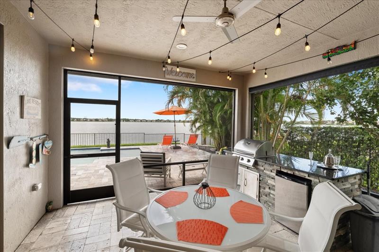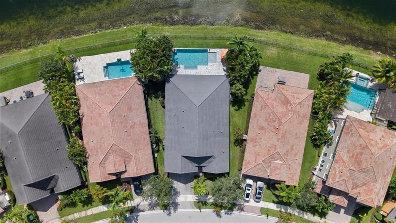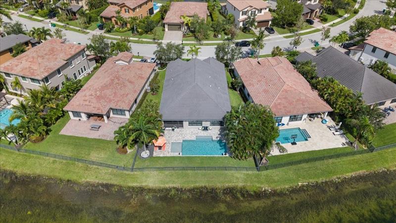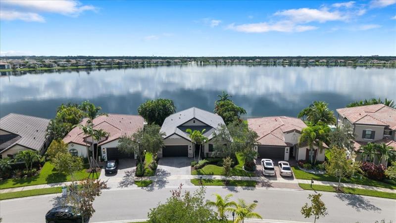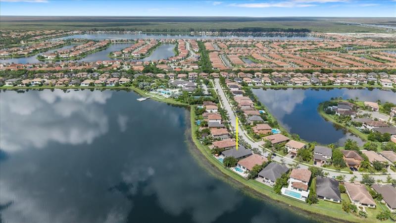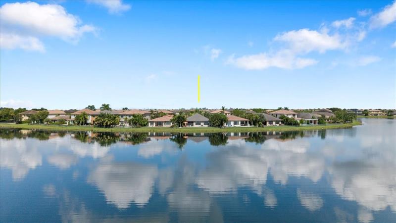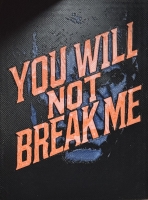PRICED AT ONLY: $1,399,999
Address: 11320 Carrington Ave, Parkland, FL 33076
Description
Discover this stunning one story home in Watercrest, Parklands premier community. Featuring 4 bedrooms and 2.5 baths, this residence boasts an exclusive premium lakefront lot with breathtaking open water views, steps from the clubhouse. Upgrades exceed $300K, including a resort style pool, summer kitchen, impact windows, natural gas, custom built ins, and a designer white kitchen and spa like primary bath unlike any other in Watercrest. Enjoy low HOA fees, a modern clubhouse, fitness center, tennis & pickleball courts, and the only community in Parkland with dog park. This is luxury living at its finest, schedule your private tour today!
Property Location and Similar Properties
Payment Calculator
- Principal & Interest -
- Property Tax $
- Home Insurance $
- HOA Fees $
- Monthly -
For a Fast & FREE Mortgage Pre-Approval Apply Now
Apply Now
 Apply Now
Apply Now- MLS#: F10529655 ( Single Family )
- Street Address: 11320 Carrington Ave
- Viewed: 4
- Price: $1,399,999
- Price sqft: $0
- Waterfront: Yes
- Wateraccess: Yes
- Year Built: 2014
- Bldg sqft: 0
- Bedrooms: 4
- Full Baths: 2
- 1/2 Baths: 1
- Garage / Parking Spaces: 2
- Days On Market: 19
- Additional Information
- County: BROWARD
- City: Parkland
- Zipcode: 33076
- Subdivision: Watercrest
- Building: Watercrest
- Elementary School: Heron Heights
- Middle School: Westglades
- High School: Marjory Stoneman Douglas
- Provided by: Coldwell Banker Realty
- Contact: Grace Dieterich
- (954) 384-0099

- DMCA Notice
Features
Bedrooms / Bathrooms
- Rooms Description: Family Room
Building and Construction
- Construction Type: Cbs Construction
- Design Description: One Story
- Exterior Features: Built-In Grill
- Floor Description: Other Floors
- Front Exposure: East
- Pool Dimensions: 476
- Roof Description: Flat Tile Roof
- Year Built Description: Resale
Property Information
- Typeof Property: Single
Land Information
- Lot Description: 1/4 To Less Than 1/2 Acre Lot
- Lot Sq Footage: 7840
- Subdivision Information: Clubhouse, Community Pool, Community Tennis Courts
- Subdivision Name: Watercrest
School Information
- Elementary School: Heron Heights
- High School: Marjory Stoneman Douglas
- Middle School: Westglades
Garage and Parking
- Parking Description: Driveway
Eco-Communities
- Pool/Spa Description: Below Ground Pool
- Water Access: None
- Water Description: Municipal Water
- Waterfront Description: Lake Front
- Waterfront Frontage: 80
Utilities
- Cooling Description: Central Cooling, Electric Cooling
- Heating Description: Central Heat, Electric Heat
- Pet Restrictions: No Restrictions
- Sewer Description: Municipal Sewer
- Windows Treatment: High Impact Windows
Finance and Tax Information
- Assoc Fee Paid Per: Monthly
- Home Owners Association Fee: 515
- Dade Assessed Amt Soh Value: 983080
- Dade Market Amt Assessed Amt: 983080
- Tax Year: 2024
Other Features
- Board Identifier: BeachesMLS
- Country: United States
- Development Name: Watercrest
- Equipment Appliances: Dishwasher, Dryer, Microwave, Natural Gas, Washer
- Geographic Area: North Broward 441 To Everglades (3611-3642)
- Housing For Older Persons: No HOPA
- Interior Features: First Floor Entry
- Legal Description: BRUSCHI PROPERTY 180-105 B LOT 83 WATERCREST AT PARKLAND
- Model Name: Kensington with 4 bedroom
- Open House Upcoming: Public: Sat Oct 18, 12:00PM-3:00PM
- Parcel Number Mlx: 0830
- Parcel Number: 474129030830
- Possession Information: Funding
- Postal Code + 4: 2842
- Restrictions: No Restrictions
- Section: 29
- Style: WF/Pool/No Ocean Access
- Typeof Association: Homeowners
- View: Lake, Pool Area View
Nearby Subdivisions
Bruschi Prop 180-105 B
Bruschi Property
Cascata
Cascata@miralago
Cascata/ Triple H Ranch Plat
Caseras At Parkland Golf
Debuys 180-147 B
Debuys 180-147 B Miralago
Debuys Rep 2 182-98 B
Debuys Rep 3 182-100 B
Debuys Replat No 3
Four Seasons
Fox Ridge
Fox Ridge 157-8 B
Fox Ridge 157-8 B Lot 32 Blk K
Green Briar
Heron Bay
Heron Bay - Heron Estates
Heron Bay - The Estates
Heron Bay - The Greens
Heron Bay Central
Heron Bay Central 171-23
Heron Bay East
Heron Bay East 169-105 B
Heron Bay North 2 173-181
Heron Bay North 3 176-73
Heron Bay North Plat 3
Heron Bay North Plat 4
Heron Bay Northeast
Heron Bay Northeast 173-9
Landings Of Parkland
Meadow Run 151-6 B
Miralago
Parkland Bay
Parkland Bay 183-49 B
Parkland Estates 174 69
Parkland Estates 174 69 B
Parkland Golf
Parkland Golf & Country C
Parkland Golf & Country Club
Parkland Golf And Country
Parkland Golf And Country Club
Parkland Isles
Parkland Isles 164-42 B
Parkland Reserve
Parkland Royale
Parkland Royale 182-60 B
Parkland Village Replat One
The Landings Of Parkland
Triple H Ranch 182-111 B
Triple H Ranch Plat
Watercrest
Watercrest At Parkland
Watercrest-42 Acres
Waters Edge At Parkland
Similar Properties
Contact Info
- The Real Estate Professional You Deserve
- Mobile: 904.248.9848
- phoenixwade@gmail.com
