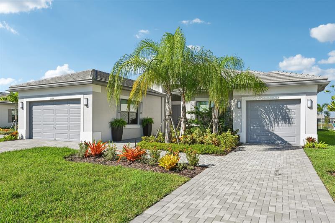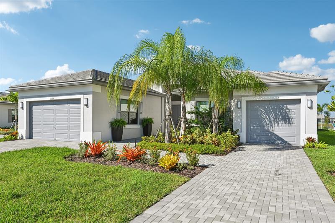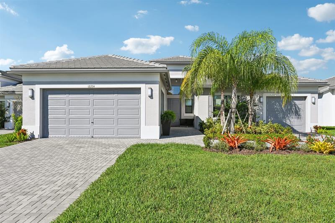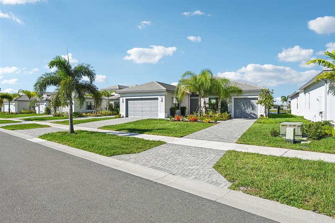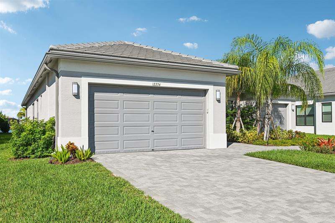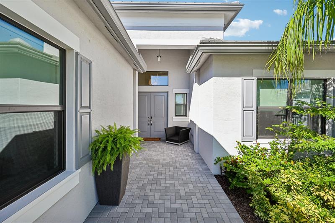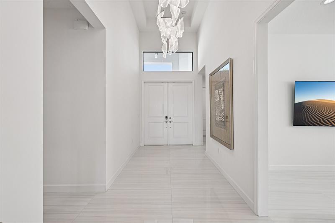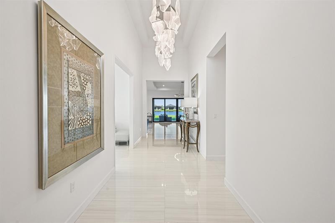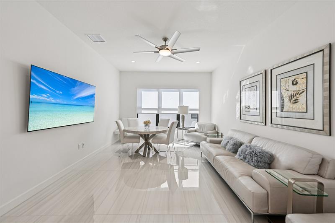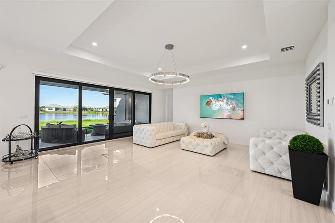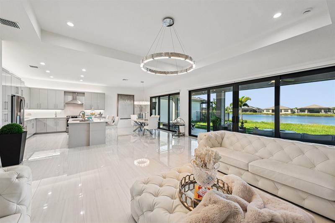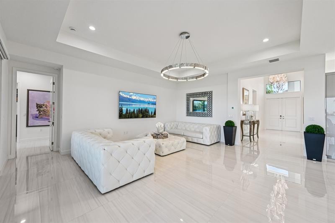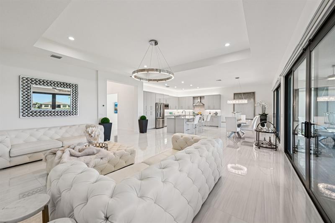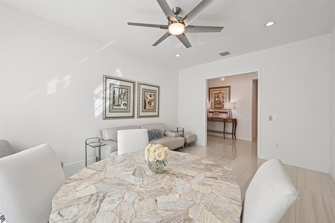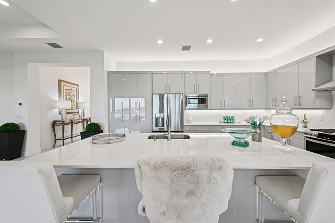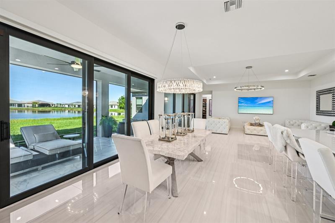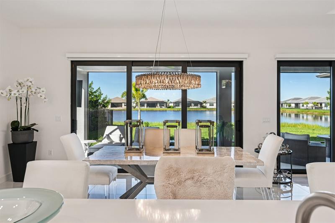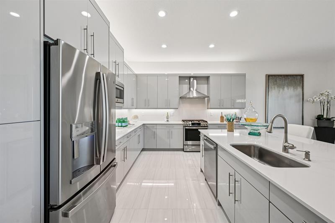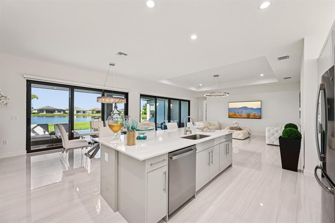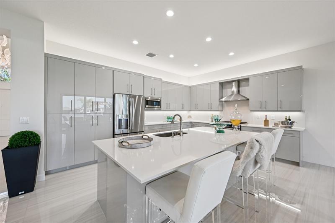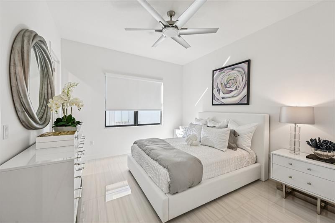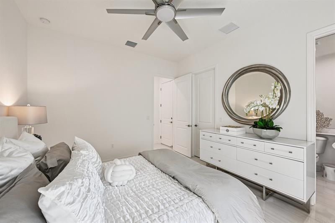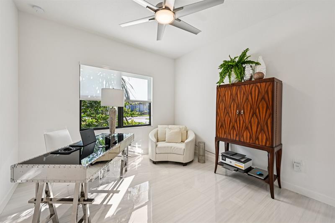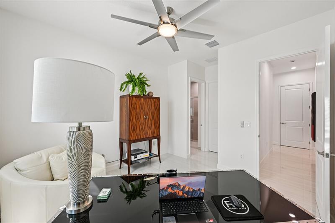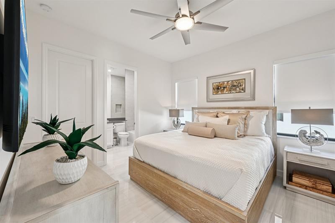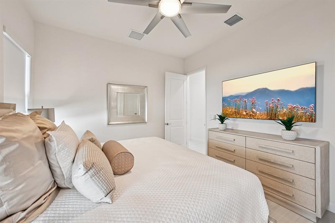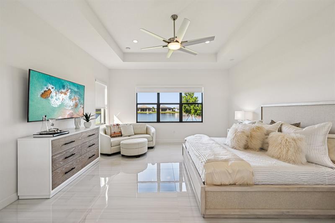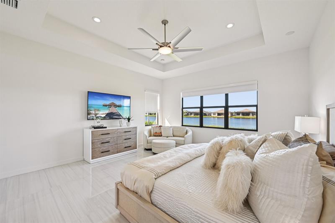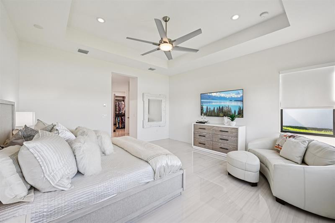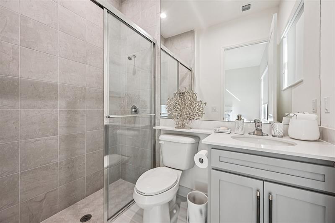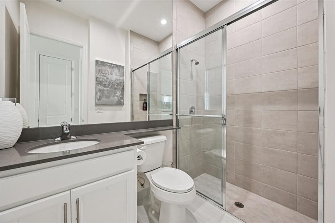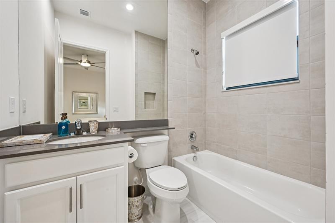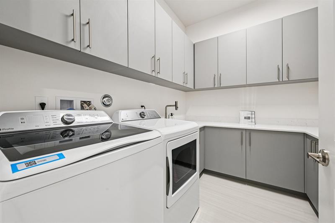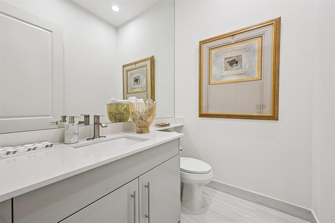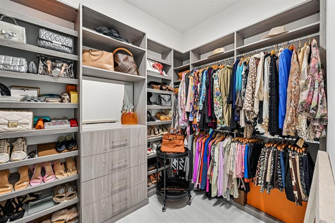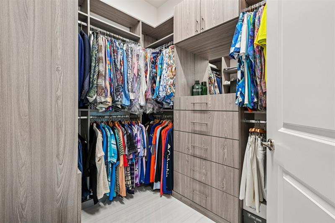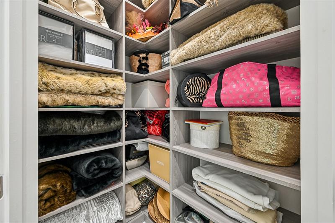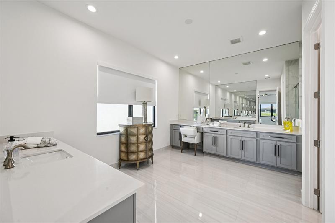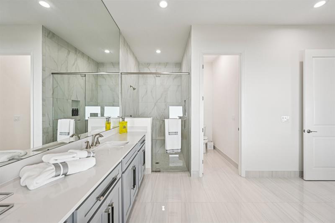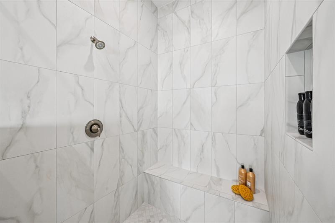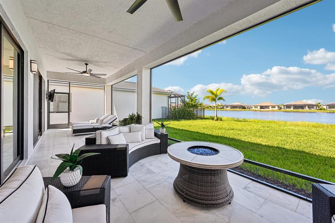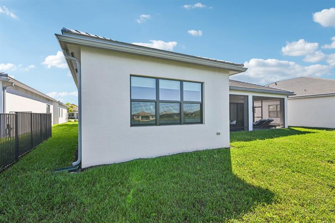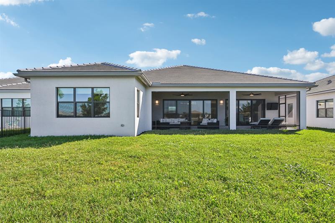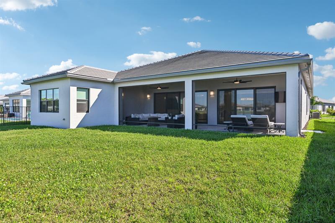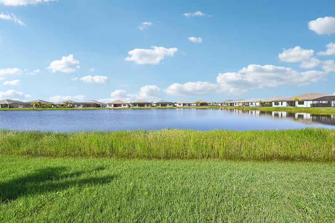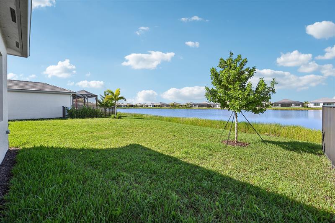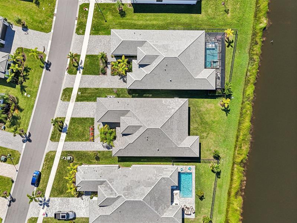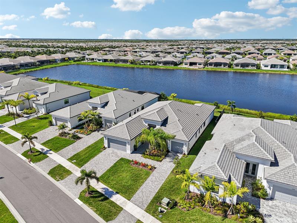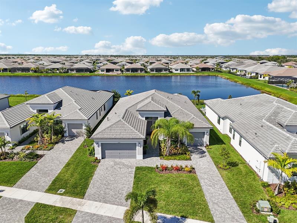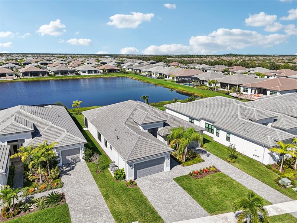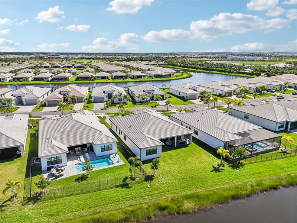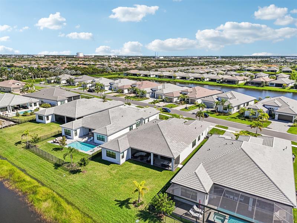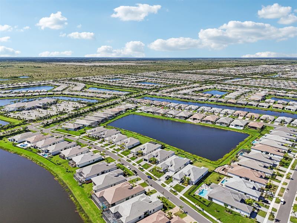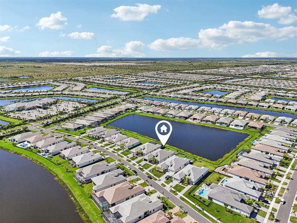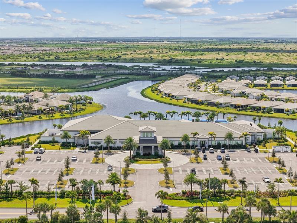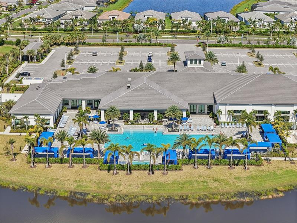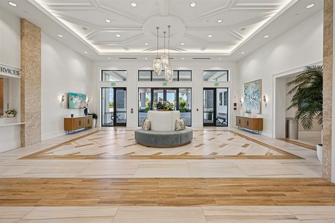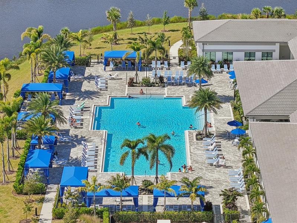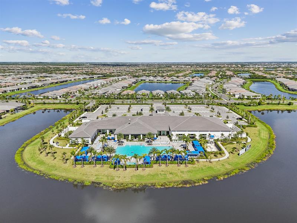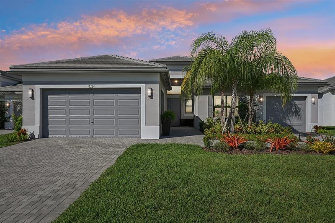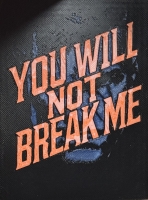PRICED AT ONLY: $1,124,999
Address: 12274 Saltwater Dr, Port St Lucie, FL 34987
Description
As you enter this pristine contemporary Michele model you sense the WOW factor with wide western exposure lake views and an open floor plan with luxurious polished white with gray undertones porcelain 48''x24'' tile flooring throughout. This home features luxury lighting and high end finishes including impact glass windows, GE Profile gas appliances, recessed LED lighting, state of the art window coverings and the kitchen displays the highest level glossy gray cabinetry with quartz countertops and matching backsplash, with under and over cabinet lighting. The primary suite offers professional custom shelving in all 3 closets. In addition there is a fully custom laundry room. The lanai floors are leathered marble. The Walk's clubhouse with restaurant & bar is within a five minute walk.
Property Location and Similar Properties
Payment Calculator
- Principal & Interest -
- Property Tax $
- Home Insurance $
- HOA Fees $
- Monthly -
For a Fast & FREE Mortgage Pre-Approval Apply Now
Apply Now
 Apply Now
Apply Now- MLS#: F10530501 ( Single Family )
- Street Address: 12274 Saltwater Dr
- Viewed: 1
- Price: $1,124,999
- Price sqft: $0
- Waterfront: No
- Year Built: 2024
- Bldg sqft: 0
- Bedrooms: 4
- Full Baths: 4
- 1/2 Baths: 1
- Garage / Parking Spaces: 3
- Days On Market: 3
- Additional Information
- County: SAINT LUCIE
- City: Port St Lucie
- Zipcode: 34987
- Subdivision: Riverland Prcl B Three
- Building: Riverland Prcl B Three
- Provided by: Robert Slack LLC
- Contact: Michael Mauer
- (407) 584-3611

- DMCA Notice
Features
Bedrooms / Bathrooms
- Dining Description: Dining/Living Room, Eat-In Kitchen, Family/Dining Combination
- Rooms Description: Den/Library/Office, Other
Building and Construction
- Construction Type: Stucco Exterior Construction
- Design Description: One Story, Patio/Zero Lot
- Exterior Features: Exterior Lights, High Impact Doors, Patio, Room For Pool, Screened Porch
- Floor Description: Tile Floors
- Front Exposure: East
- Roof Description: Concrete Roof, Flat Tile Roof
- Year Built Description: Resale
Property Information
- Typeof Property: Single
Land Information
- Lot Description: Less Than 1/4 Acre Lot
- Lot Sq Footage: 10454
- Subdivision Information: Café/Restaurant, Clubhouse, Community Pool, Fitness Center, Game Room, Gas Metered, Gate Guarded, Indoor Pool, Maintained Community, Management On Site, Mandatory Hoa, Paved Road, Pickleball, Private Roads, Sidewalks, Spa/Hot Tub, Street Lights, Subdivision Restrictions, Underground Utilities
- Subdivision Name: Riverland Prcl B - Three
Garage and Parking
- Garage Description: Attached
- Parking Description: Driveway
Eco-Communities
- Storm Protection Impact Glass: Complete
- Storm Protection Panel Shutters: Complete
- Storm Protection: Safe Room
- Water Access: None
- Water Description: Municipal Water
- Waterfront Description: Lake Front
- Waterfront Frontage: 68
Utilities
- Cooling Description: Ceiling Fans, Central Cooling, Electric Cooling, Zoned Cooling
- Heating Description: Central Heat
- Sewer Description: Municipal Sewer
- Sprinkler Description: Auto Sprinkler
Finance and Tax Information
- Assoc Fee Paid Per: Quarterly
- Home Owners Association Fee: 1440
- Tax Year: 2024
Other Features
- Additional Furnished Info: Furniture Negotiable
- Board Identifier: BeachesMLS
- Country: United States
- Development Name: VALENCIA WALK
- Equipment Appliances: Automatic Garage Door Opener, Dishwasher, Disposal, Gas Range, Gas Water Heater, Icemaker, Microwave, Natural Gas, Refrigerator, Self Cleaning Oven, Smoke Detector, Wall Oven, Washer, Washer/Dryer Hook-Up
- Furnished Info List: Furniture Negotiable
- Geographic Area: St Lucie County 7300; 7400; 7800
- Housing For Older Persons: No HOPA
- Interior Features: First Floor Entry
- Legal Description: RIVERLAND PARCEL B - PLAT THREE (PB 98-21) LOT 177
- Model Name: MICHELE
- Parcel Number Mlx: 0005
- Parcel Number: 432150800600005
- Possession Information: At Closing
- Postal Code + 4: 6945
- Restrictions: Assoc Approval Required, Other Restrictions
- Section: 21
- Special Information: As Is, Survey Available, Title Insurance Policy Available
- Style: No Pool/No Water
- Typeof Association: Homeowners
- View: Lake
- Zoning Information: MASTER PLA
Owner Information
- Owners Name: MAUER
- Owners Phone: 772-272-0530
Nearby Subdivisions
Astor Creek Golf
Brystol At Wylder
Brystol North At Wylder
Cadence Ph Ii
Cadence Phase 1
Central Park
Copper Creek
Copper Creek 2
Del Webb At Tradition 5a
Discovery Way At Riverland
Emery I
Esplanade At Tradition
Glynlea Country Club
Mattamy At Southern Grove
Port St Lucie Sec 35
Pulte At Tradition Ph 1
Riverland
Riverland Parcel C
Riverland Prcl A - Nine
Riverland Prcl B - Three
Riverland Prcl C - Ten Re
Riverland Valencia Grove
Telaro
Telaro At Southern Grove
The Lake At Tradition 5
Tradition
Tradition Plat No 18
Valencia Grove
Valencia Grove At Riverla
Valencia Walk
Veranda Oaks
Verano
Verano South
Verano South Pod A 5
Verano South Pud 1 - Pod
Similar Properties
Contact Info
- The Real Estate Professional You Deserve
- Mobile: 904.248.9848
- phoenixwade@gmail.com
