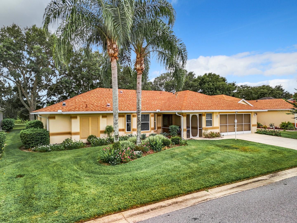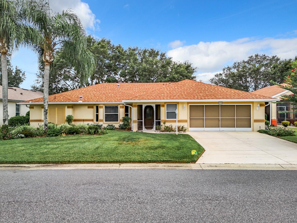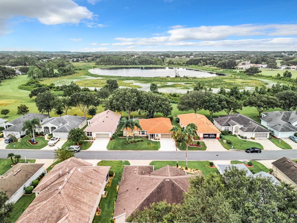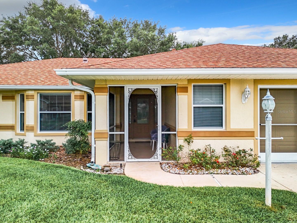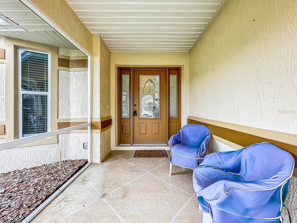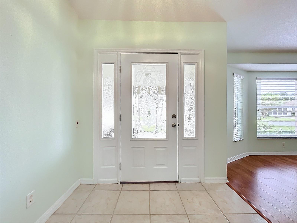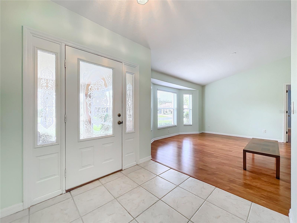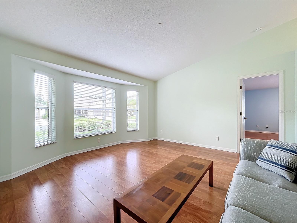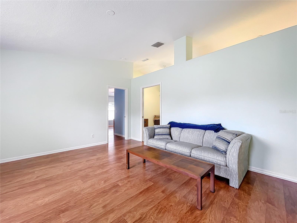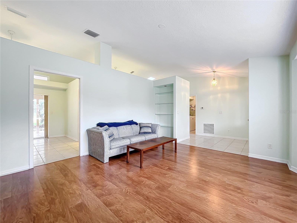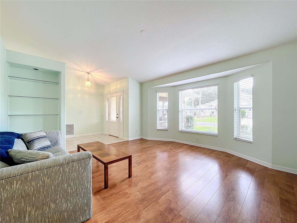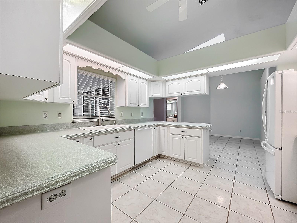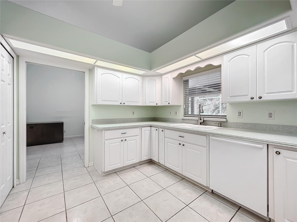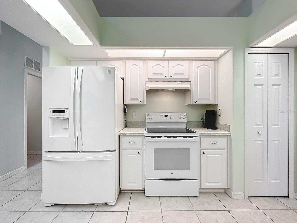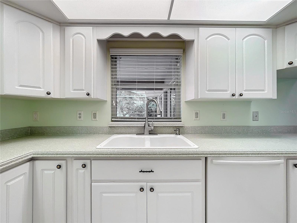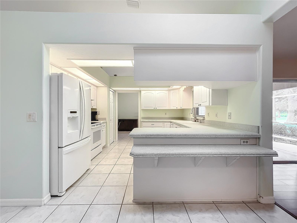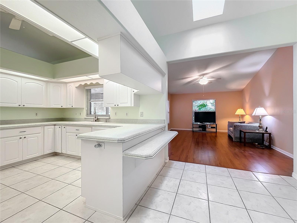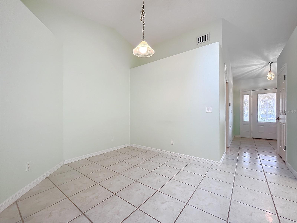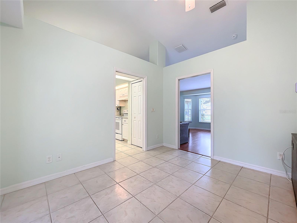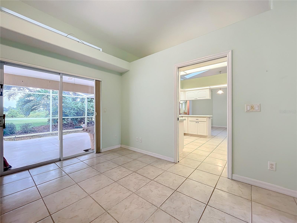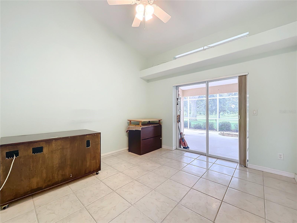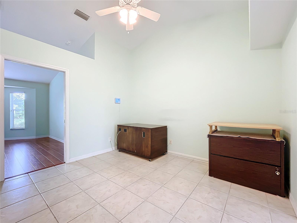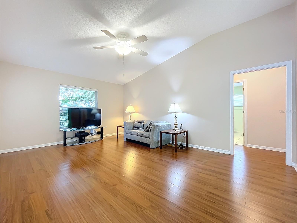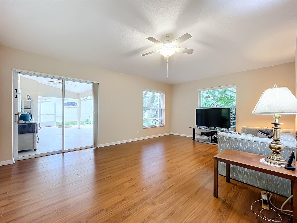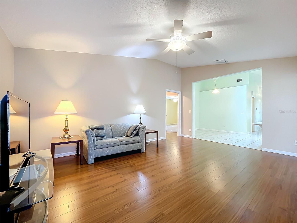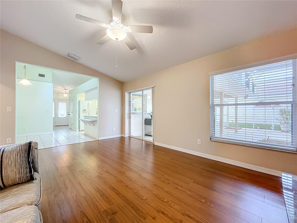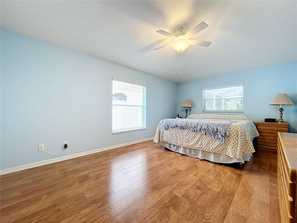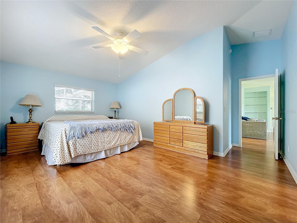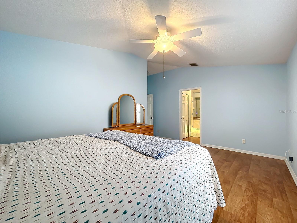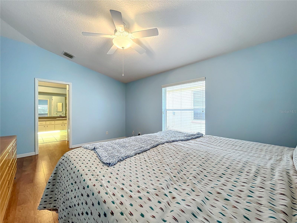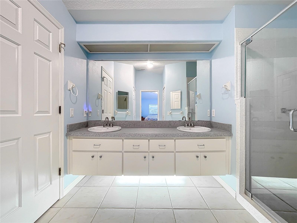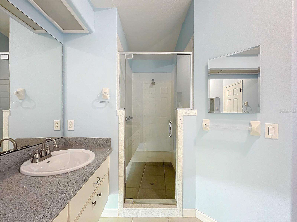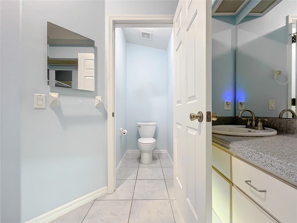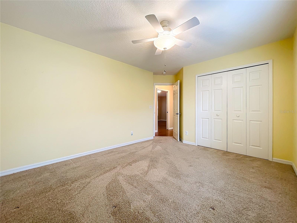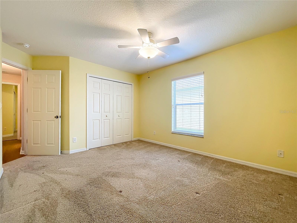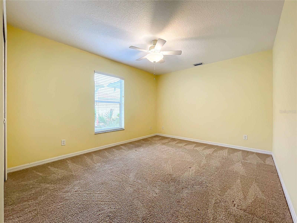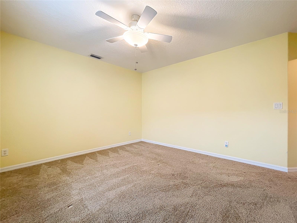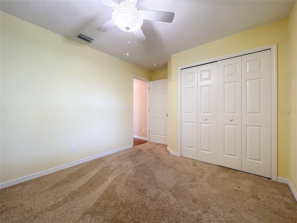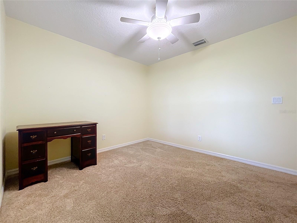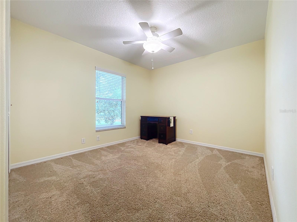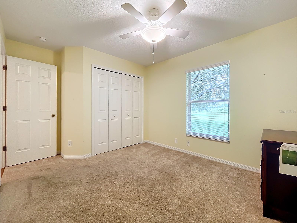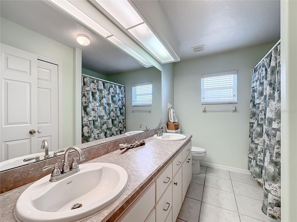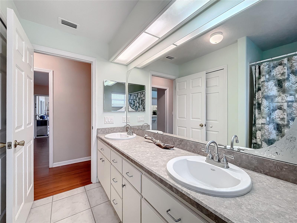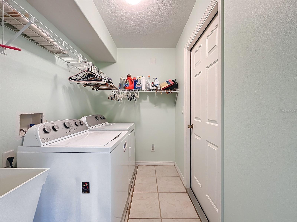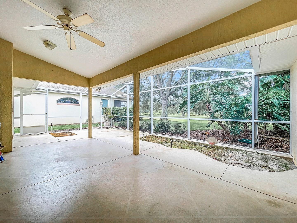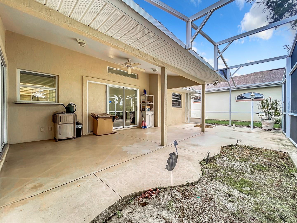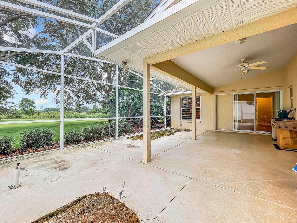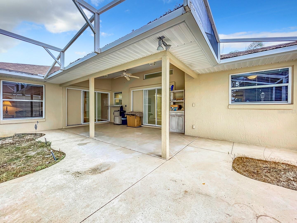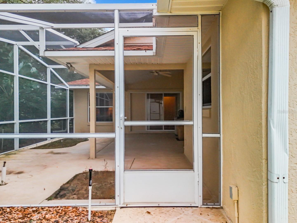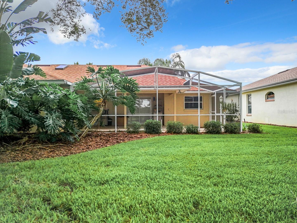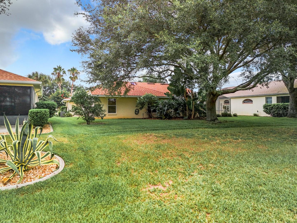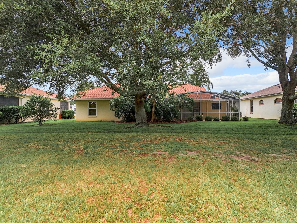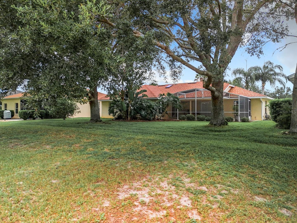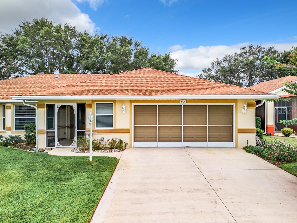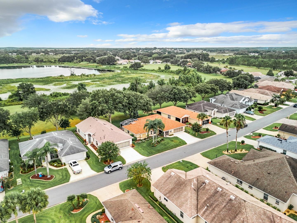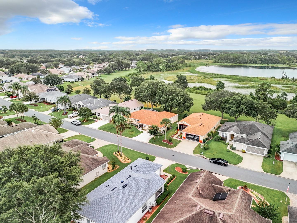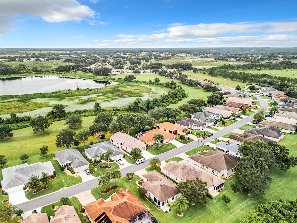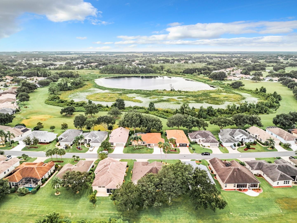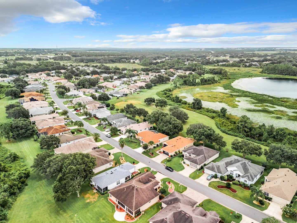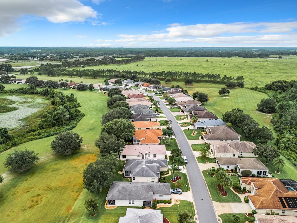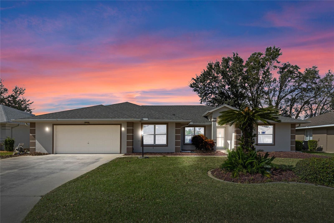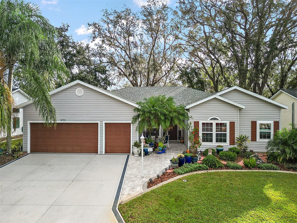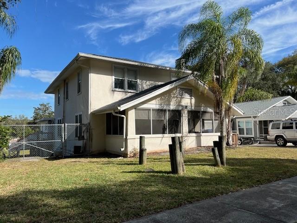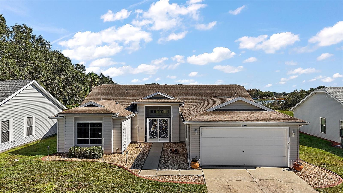PRICED AT ONLY: $300,000
Address: 5430 Sir Churchill Drive, LEESBURG, FL 34748
Description
Welcome to your custom built home located in the beautiful 55+ community of Royal Highlands, set on an oversized lot with pristine views and peaceful surroundings.
This inviting 3 bedroom, 2 bathroom home offers a blend of comfort and style. As you step inside, you're welcomed into a spacious and airy living room with large front window and featuring built in shelving for added charm and storage.
The well appointed kitchen features ample cabinetry and a convenient layout, with a window above the sink that frames a view of the beautiful backyard perfect for bringing in soft, natural light. Just off the kitchen is a cozy dining area, ideal for family meals and entertaining guests. There is a family room perfect for watching TV, reading a book, or enjoying hobbies. The primary bedroom is a serene retreat with an ensuite bathroom and 2 walk in closets. The two additional bedrooms are spacious and share a bathroom in their own private section of the home. Best of all, there is extra living space for a home office, study, or media room, accommodating your unique lifestyle needs. Lots of time will be spent enjoying the large screen enclosed lanai with a magnificent view of majestic trees, green space and just beyond is the lake, peaceful and serene. Privacy galore with no homes in the rear. Royal Highlands is a 55+ golf community with pro shop, driving range, restaurant, two pools, fitness center, tennis courts, pickleball, softball, crafts, and many clubs to join. Royal Highlands is conveniently located near the Orlando Airport, Disney World, The Villages, Restaurants, Shopping, Medical, and many Lakes & Springs.
Property Location and Similar Properties
Payment Calculator
- Principal & Interest -
- Property Tax $
- Home Insurance $
- HOA Fees $
- Monthly -
For a Fast & FREE Mortgage Pre-Approval Apply Now
Apply Now
 Apply Now
Apply Now- MLS#: G5086794 ( Residential )
- Street Address: 5430 Sir Churchill Drive
- Viewed: 14
- Price: $300,000
- Price sqft: $95
- Waterfront: No
- Year Built: 2001
- Bldg sqft: 3149
- Bedrooms: 3
- Total Baths: 2
- Full Baths: 2
- Garage / Parking Spaces: 2
- Days On Market: 317
- Additional Information
- Geolocation: 28.6706 / -81.8654
- County: LAKE
- City: LEESBURG
- Zipcode: 34748
- Subdivision: Royal Highlands
- Provided by: RE/MAX FREEDOM
- Contact: Tracy Campoli
- 352-559-0911

- DMCA Notice
Features
Building and Construction
- Covered Spaces: 0.00
- Exterior Features: Sliding Doors
- Flooring: Carpet, Tile
- Living Area: 1986.00
- Roof: Shingle
Land Information
- Lot Features: Landscaped, Near Golf Course, Oversized Lot, Private
Garage and Parking
- Garage Spaces: 2.00
- Open Parking Spaces: 0.00
- Parking Features: Driveway, Garage Door Opener, Ground Level, Oversized
Eco-Communities
- Water Source: Public
Utilities
- Carport Spaces: 0.00
- Cooling: Central Air
- Heating: Central, Electric
- Pets Allowed: Cats OK, Dogs OK
- Sewer: Public Sewer
- Utilities: Cable Connected, Electricity Connected, Water Connected
Finance and Tax Information
- Home Owners Association Fee: 224.00
- Insurance Expense: 0.00
- Net Operating Income: 0.00
- Other Expense: 0.00
- Tax Year: 2023
Other Features
- Appliances: Dishwasher, Microwave, Range, Range Hood, Refrigerator
- Association Name: Keneshia Shepherd
- Association Phone: 352-326-8344
- Country: US
- Interior Features: High Ceilings, Primary Bedroom Main Floor, Thermostat, Walk-In Closet(s)
- Legal Description: ROYAL HIGHLANDS PHASE 2 LOT 1011 PB 44 PGS 91-95 ORB 1909 PG 0259 ORB 2112 PG 1737
- Levels: One
- Area Major: 34748 - Leesburg
- Occupant Type: Owner
- Parcel Number: 13-21-24-1850-000-10110
- View: Trees/Woods, Water
- Views: 14
- Zoning Code: PUD
Nearby Subdivisions
Acreage & Unrec
Arlington Rdg Ph 3b
Arlington Rdg Ph 01c
Arlington Rdg Ph 1b
Arlington Rdg Ph 3a
Arlington Rdg Ph 3b
Arlington Rdg Ph 3c
Arlington Rdg Ph Ib
Arlington Rdgph 3b
Arlington Ridge
Arlington Ridge Ph 02
Arlington Ridge Ph 1-b
Arlington Ridge Ph 1b
Arlington Ridge Phase Ia
Avalon Park Sub
Beverly Shores
Bradford Ridge
Century Estates Sub
Cisky Park
Cisky Park 02
Coachwood Colony 3rd Add
Fox Pointe At Rivers Edge
Griffin Shores
Groves At Whitemarsh
Hawthorne At Leesburg A Coop
Highland Lakes
Highland Lakes Ph 01
Highland Lakes Ph 01b
Highland Lakes Ph 02b
Highland Lakes Ph 02c
Highland Lakes Ph 02d Tr Ad
Highland Lakes Ph 03 Tr A-g
Highland Lakes Ph 03 Tr Ag
Highland Lakes Ph 2a
Hilltop View Sub
Johnsons Mary K T S
Johnsons Mary K & T S
Lake Denham Estates
Lake Griffin Preserve
Leesburg
Leesburg Arlington Ridge Ph 02
Leesburg Arlington Ridge Ph 1a
Leesburg Arlington Ridge Ph 1b
Leesburg Arlington Ridge Ph 1c
Leesburg Bel Mar
Leesburg Beulah Heights
Leesburg Crestridge At Leesbur
Leesburg East Coachwood Colony
Leesburg Fernery
Leesburg Gamble Cottrell
Leesburg Hampton Court
Leesburg Hillside Manor
Leesburg Hilltop View
Leesburg Johnsons Sub
Leesburg Kerls Add 02
Leesburg Kingson Park
Leesburg Lagomar Shores
Leesburg Lake Forest
Leesburg Lake Pointe At Summit
Leesburg Lakewood Park
Leesburg Legacy
Leesburg Legacy Leesburg
Leesburg Legacy Leesburg Unit
Leesburg Legacy Of Leesburg
Leesburg Loves
Leesburg Loves Point Add
Leesburg Lsbg Realty Cos Add
Leesburg Majestic Oaks Shores
Leesburg Mc Willman Sub
Leesburg Meadows Leesburg
Leesburg Oakhill Park
Leesburg Overlook At Lake Grif
Leesburg Palmora Park
Leesburg Royal Oak Estates
Leesburg School View
Leesburg Stoer Island Add 03
Leesburg Terrace Green
Leesburg The Fernery Sub
Leesburg The Pulp Mill Sub
Leesburg Village At Lake Point
Leesburg Vinewood Sub
Leesburg Waters Edge
Leesburg Waters Edge Sub
Leesburg Westside Oaks First A
Legacy Leesburg
Legacy Of Leesburg
Legacy Of Leesburg Unit 6
Legacyleesburg Un 5
Morningview At Leesburg
N/a
Not In Hernando
Not In Subdivision
Not On The List
Oak Crest
Oak Park Homesites
Park Hill
Park Hill Ph 02
Park Hill Phase 2
Park Hill Sub
Pembrooke Fairways
Pennbrooke
Pennbrooke Fairways
Pennbrooke Fairways Of Leesbur
Pennbrooke Ph 01a
Pennbrooke Ph 01d
Pennbrooke Ph 01h
Pennbrooke Ph 02n Lt N1 Orb 22
Pennbrooke Ph 1h
Pennbrooke Ph Q Sub
Plantation At Leesburg
Plantation At Leesburg Ashland
Plantation At Leesburg Belle G
Plantation At Leesburg Brampto
Plantation At Leesburg Casa De
Plantation At Leesburg Glen Ea
Plantation At Leesburg Golfvie
Plantation At Leesburg Greentr
Plantation At Leesburg Heron R
Plantation At Leesburg Hidden
Plantation At Leesburg Laurel
Plantation At Leesburg Long Me
Plantation At Leesburg Magnoli
Plantation At Leesburg Manor V
Plantation At Leesburg Mulberr
Plantation At Leesburg Nottowa
Plantation At Leesburg Oak Tre
Plantation At Leesburg River C
Plantation At Leesburg Riversi
Plantation At Leesburg Riverwa
Plantation At Leesburg Sable R
Plantation At Leesburg Sawgras
Plantation At Leesburg Tara Vi
Plantation At Leesburg Waterbr
Plantation Of Leesburg Tara Vi
Plantation/leesburg
Plantationleesburg
Plantationleesburg Glen Eagle
Plantationleesburg Tara View
Royal Highlands
Royal Highlands Ph 01 Tr B Les
Royal Highlands Ph 01a
Royal Highlands Ph 01b
Royal Highlands Ph 01ca
Royal Highlands Ph 01d
Royal Highlands Ph 01e
Royal Highlands Ph 02 Lt 992 O
Royal Highlands Ph 02-a Lt 117
Royal Highlands Ph 02-b Lt 131
Royal Highlands Ph 02a Lt 1173
Royal Highlands Ph 02b Lt 1317
Royal Highlands Ph 1 B
Royal Highlands Ph 2
Royal Highlands Ph I Sub
Royal Highlands Ph Ia Sub
Royal Hlnds
Season At Park Hill
Seasons At Hillside
Seasons At Silver Basin
Seasons/pk Hill
Seasonshillside
Seasonspk Hill
Sherwood Forest
Sleepy Hollow
Sunset Park
Sunshine Park
The Plantation At Leesburg
The Plantation At Leesburg Man
Village At Lake Pointe Lt 66 P
Western Pines Phase Ii
Windsong At Leesburg
Woody Acres Sub
Similar Properties
Contact Info
- The Real Estate Professional You Deserve
- Mobile: 904.248.9848
- phoenixwade@gmail.com
