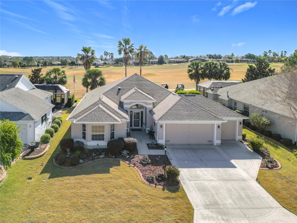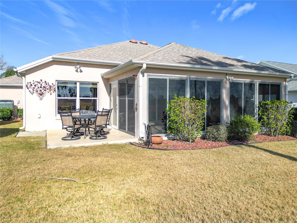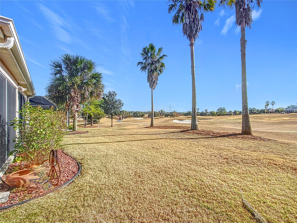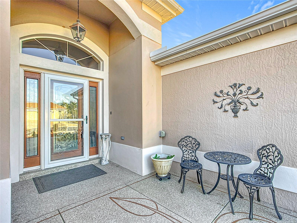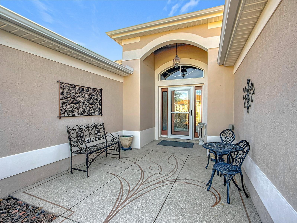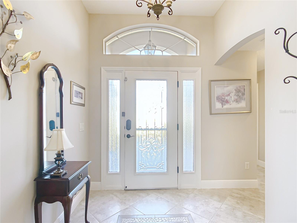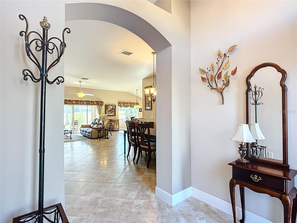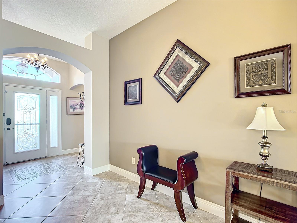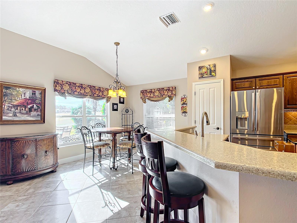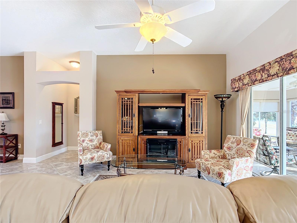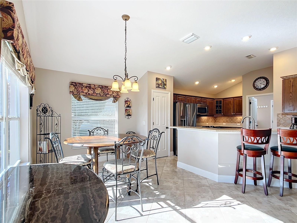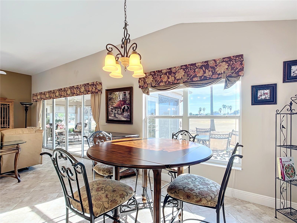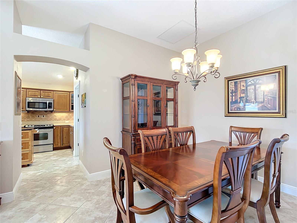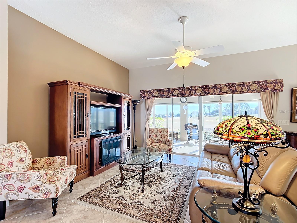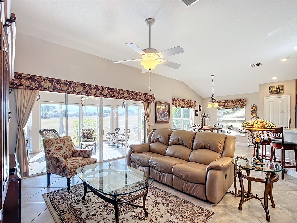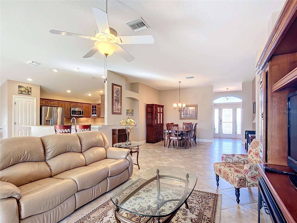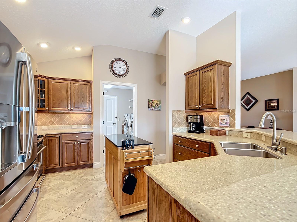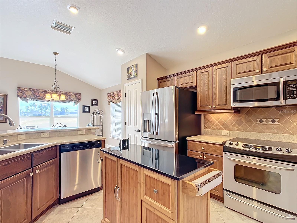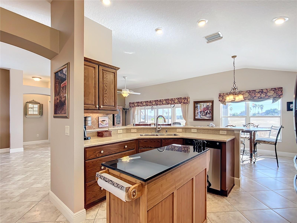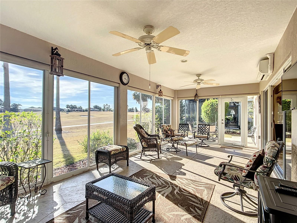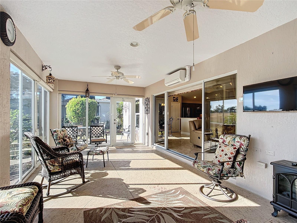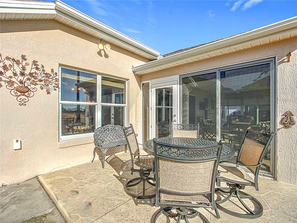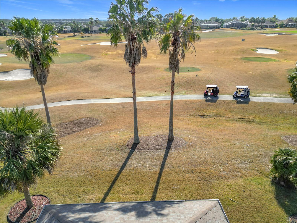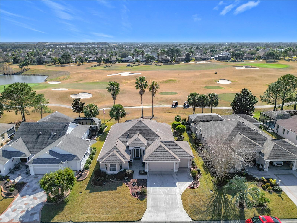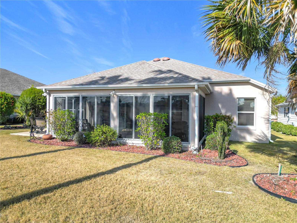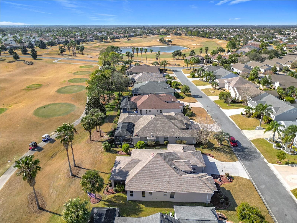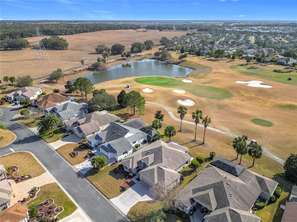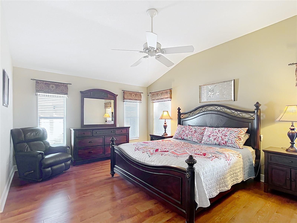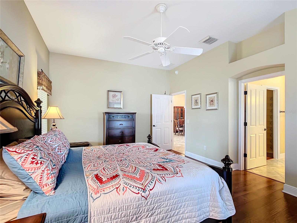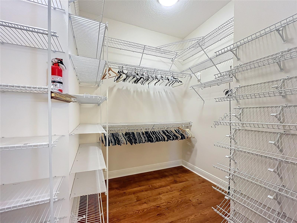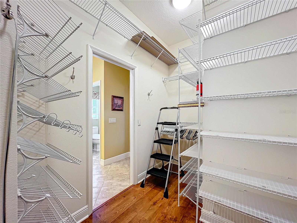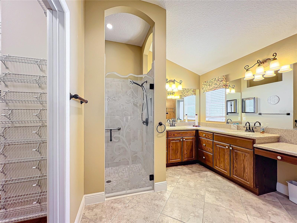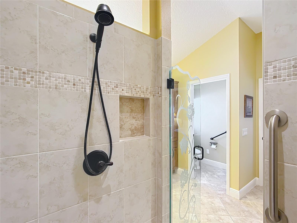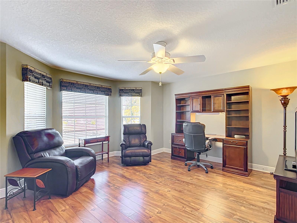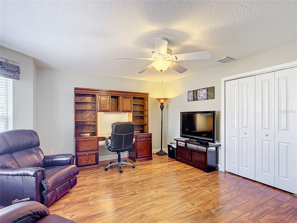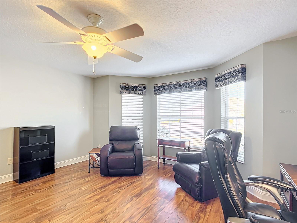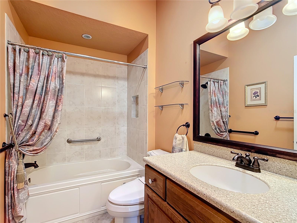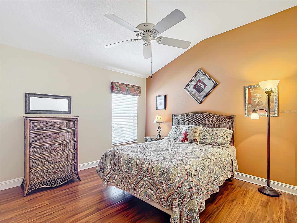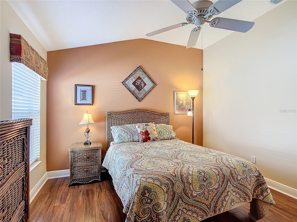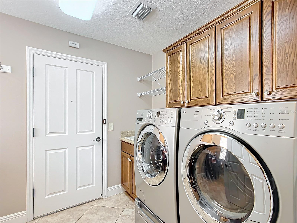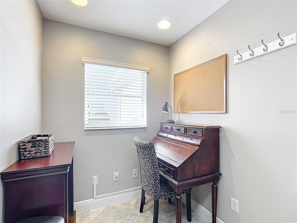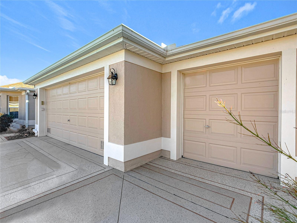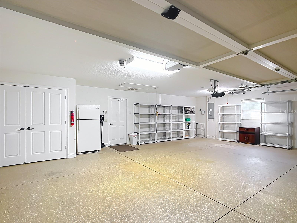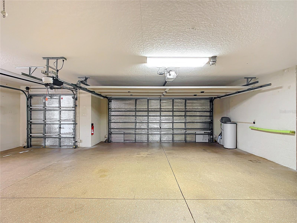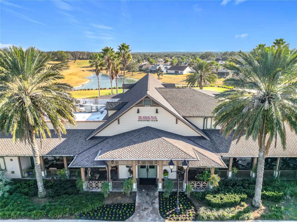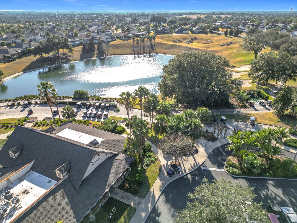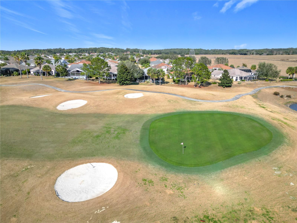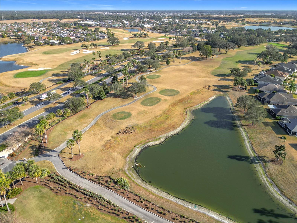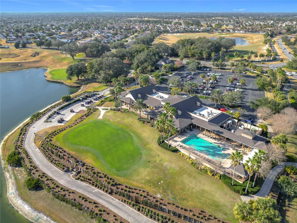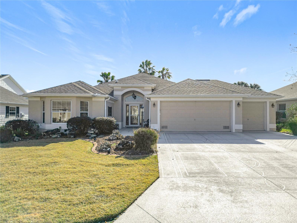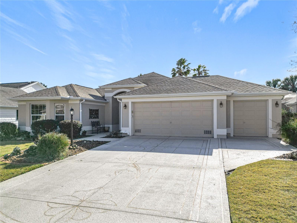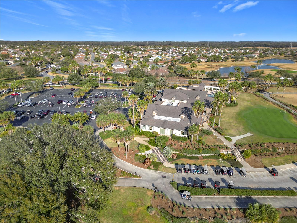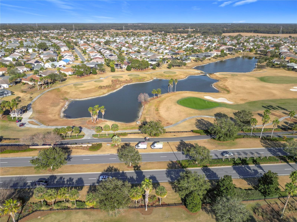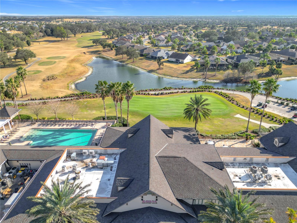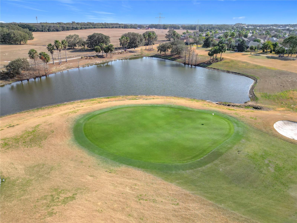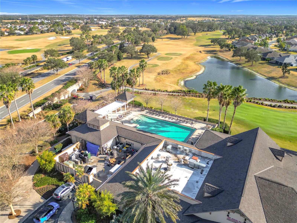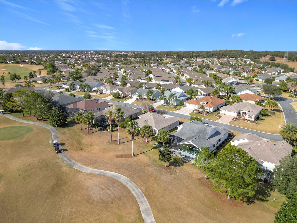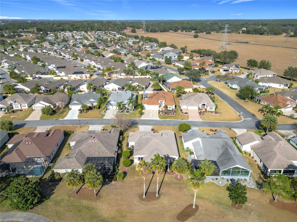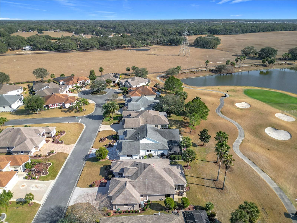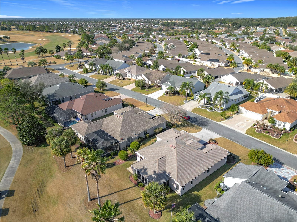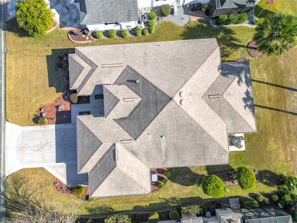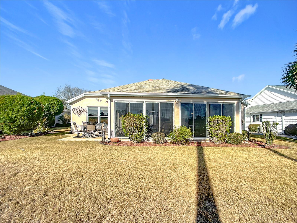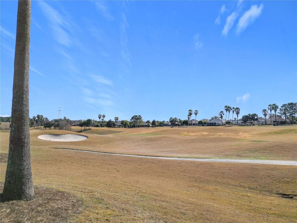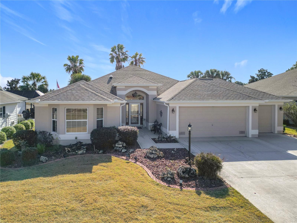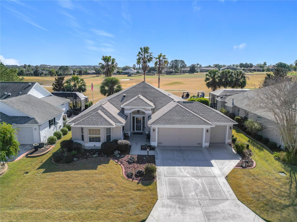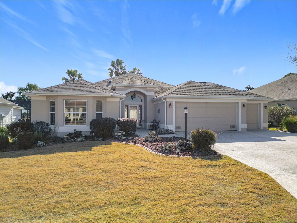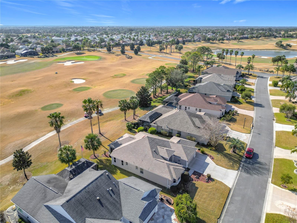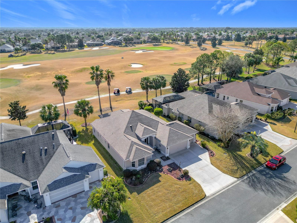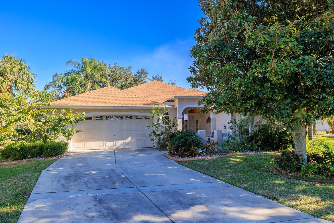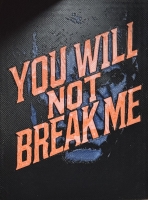PRICED AT ONLY: $725,000
Address: 276 Lawthorn Street, THE VILLAGES, FL 32162
Description
LOWEST PRICE HOME ON COUNTRY CLUB LOT. Enjoy 180 Degrees of Open Green Space on Hole #5. Discover an extraordinary TURN KEY home in The Village of Hadley, a stunning 3 bedroom, 2 bathroom Lantana model spanning 2,266 square feet in Floridas Friendliest Hometown. This designer residence offers an exceptional living experience with its breathtaking panoramic Championship, Havana County Club. Meticulously crafted to exceed your expectations. The home features an expansive open floor plan with elegant tile flooring and in lays, No Carpet and a welcoming entry that leads to a remarkable living space. The gourmet kitchen is a standout feature with abundant cabinetry that will delight any home chef. A generously sized primary suite, complemented by a luxurious en suite bathroom with a elegant walk in Glass/Tile shower. Custom His/Her Closets compliment the master suite. The expanded garage, accommodating two cars and two golf carts with durable epoxy flooring, adds practical convenience to this remarkable property. Large Laundry Room and office space for privacy separate from main living. Two Large Guest Bedrooms with tile bath. Outdoor enthusiasts will appreciate the floor to ceiling Glass lanai watching Golfers or enjoying wildlife, offering a perfect spot to enjoy morning coffee or sit on the outdoor patio for a lovely dinner. Recent upgrades include an A/C system in 2017 and whole house water filter/softener ensuring modern comfort and reliability. Situated close to Colony with shopping, Publix/Wal Mart and restaurants + Odell Regional Rec Center, this home provides access to world class amenities, making it an unparalleled opportunity for those seeking a premium lifestyle in the highly sought after Village of Hadley and minutes from Lake Sumter Landing Town Square. MOVE IN READY!
Property Location and Similar Properties
Payment Calculator
- Principal & Interest -
- Property Tax $
- Home Insurance $
- HOA Fees $
- Monthly -
For a Fast & FREE Mortgage Pre-Approval Apply Now
Apply Now
 Apply Now
Apply Now- MLS#: G5091258 ( Residential )
- Street Address: 276 Lawthorn Street
- Viewed: 126
- Price: $725,000
- Price sqft: $320
- Waterfront: No
- Year Built: 2008
- Bldg sqft: 2266
- Bedrooms: 3
- Total Baths: 2
- Full Baths: 2
- Garage / Parking Spaces: 3
- Days On Market: 213
- Additional Information
- Geolocation: 28.8751 / -81.9549
- County: SUMTER
- City: THE VILLAGES
- Zipcode: 32162
- Subdivision: Villages Of Sumter
- Provided by: EXP REALTY LLC
- Contact: John Burgfechtel
- 888-883-8509

- DMCA Notice
Features
Building and Construction
- Covered Spaces: 0.00
- Exterior Features: Awning(s), Lighting, Rain Gutters, Sliding Doors, Sprinkler Metered
- Flooring: Ceramic Tile, Laminate
- Living Area: 2266.00
- Roof: Shingle
Land Information
- Lot Features: On Golf Course
Garage and Parking
- Garage Spaces: 3.00
- Open Parking Spaces: 0.00
Eco-Communities
- Water Source: Public
Utilities
- Carport Spaces: 0.00
- Cooling: Central Air
- Heating: Central
- Pets Allowed: Yes
- Sewer: Public Sewer
- Utilities: Cable Connected, Electricity Connected, Fire Hydrant, Public, Sewer Connected, Sprinkler Meter, Sprinkler Recycled, Underground Utilities
Amenities
- Association Amenities: Basketball Court, Cable TV, Clubhouse, Fitness Center, Gated, Golf Course, Handicap Modified, Maintenance, Park, Pickleball Court(s), Playground, Pool, Recreation Facilities, Security, Shuffleboard Court, Tennis Court(s), Trail(s), Wheelchair Access
Finance and Tax Information
- Home Owners Association Fee Includes: Guard - 24 Hour, Pool, Recreational Facilities, Security, Water
- Home Owners Association Fee: 195.00
- Insurance Expense: 0.00
- Net Operating Income: 0.00
- Other Expense: 0.00
- Tax Year: 2024
Other Features
- Appliances: Built-In Oven, Cooktop, Dishwasher, Disposal, Dryer, Electric Water Heater, Freezer, Ice Maker, Microwave, Refrigerator, Washer, Water Purifier, Water Softener
- Association Name: The Villages
- Country: US
- Interior Features: Attic Ventilator, Cathedral Ceiling(s), Ceiling Fans(s), Crown Molding, Eat-in Kitchen, High Ceilings, Kitchen/Family Room Combo, Living Room/Dining Room Combo, Open Floorplan, Primary Bedroom Main Floor, Solid Wood Cabinets, Thermostat, Walk-In Closet(s), Window Treatments
- Legal Description: LOT 88 THE VILLAGES OF SUMTER UNIT NO 132 PB 9 PGS 27-27B
- Levels: One
- Area Major: 32162 - Lady Lake/The Villages
- Occupant Type: Vacant
- Parcel Number: D36H088
- Style: Florida
- View: Golf Course
- Views: 126
- Zoning Code: RES
Nearby Subdivisions
23 Villagessumter
Bonita Villas
Buttonwood
Clayton Villas
Lime Grove Villas
Mallory Square
Marion Sunnyside Villas
Marion Vlgs Un 52
Not On List
Out Of County
Sherwood Forest
St James
Sumter
Sumter Villages
The Villages
The Villages Of Sumter
The Villages Of Sumter Villag
The Villages Of Sumter Souther
The Villages Of Sumter Villa L
The Villages Of Winifred
Village Of Hadley
Village Sumter
Villagemarion Un 52
Villages
Villages Of Bonniebrook
Villages Of Marion
Villages Of Sumter
Villages Of Sumter Apalachee V
Villages Of Sumter Cherry Vale
Villages Of Sumter Chesterfiel
Villages Of Sumter Collington
Villages Of Sumter Cottonwoodv
Villages Of Sumter Crestwood V
Villages Of Sumter Elizabeth V
Villages Of Sumter Hampton Vil
Villages Of Sumter Hydrangea V
Villages Of Sumter Kingfisherv
Villages Of Sumter Latrobe Vil
Villages Of Sumter Mangrove Vi
Villages Of Sumter Margaux Vil
Villages Of Sumter Mariel Vill
Villages Of Sumter Mount Verno
Villages Of Sumter Oleander Vi
Villages Of Sumter Oviedo Vill
Villages Of Sumter Richmond Vi
Villages Of Sumter Rosedale Vi
Villages Of Sumter Southern St
Villages Of Sumter Unit No 142
Villages Of Sumter Villa Alexa
Villages Of Sumter Villa Berea
Villages Of Sumter Villa De Le
Villages Of Sumter Villa Escan
Villages Of Sumter Villa St Si
Villages Of Sumter Villa Valdo
Villages Sumter
Villages/sumter
Villagesmarion Pinecrest Vls
Villagesmarion Quail Rdg Vls
Villagesmarion Un 44
Villagesmarion Un 45
Villagesmarion Un 47
Villagesmarion Un 50
Villagesmarion Un 52
Villagesmarion Un 55
Villagesmarion Un 57
Villagesmarion Un 59
Villagesmarion Un 61
Villagesmarion Un 63
Villagesmarion Un 65
Villagesmarion Un 66
Villagesmarion Villasbromley
Villagesmarion Vlsmerry Oak
Villagesmarion Vlsmorningvie
Villagesmarionvillassherwoo
Villagesmarrion Vlsmerry Oak
Villagessumter
Villagessumter Un 167
Villagessumter Un 31
Villagessumter Un 89
Similar Properties
Contact Info
- The Real Estate Professional You Deserve
- Mobile: 904.248.9848
- phoenixwade@gmail.com
