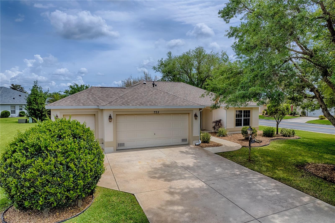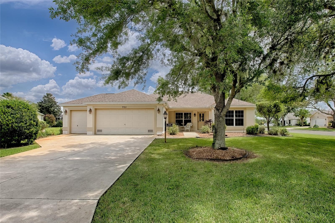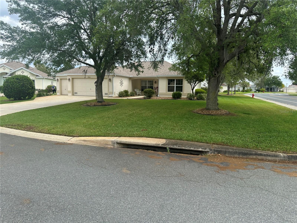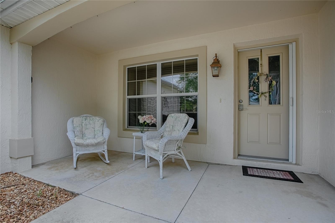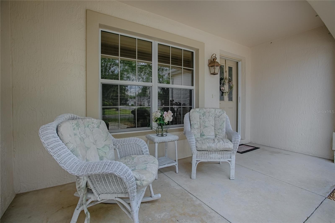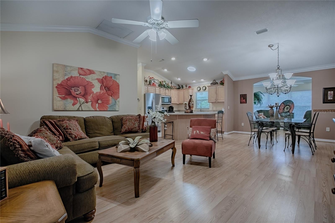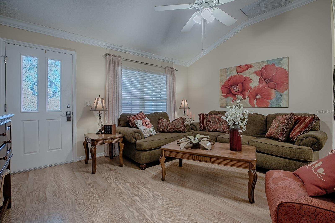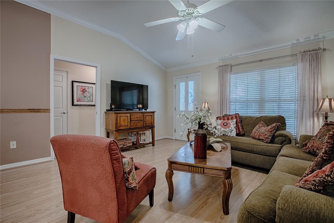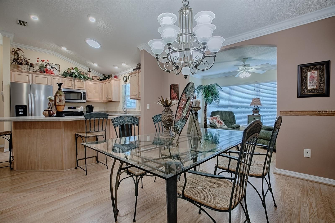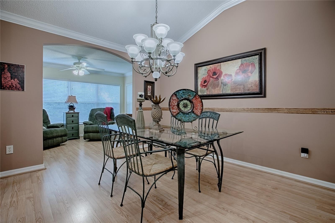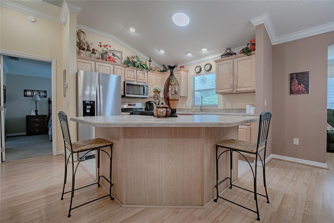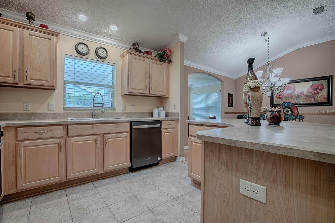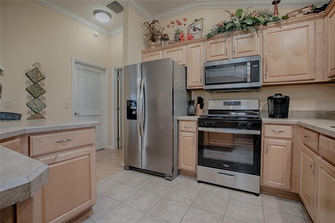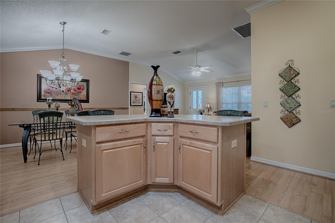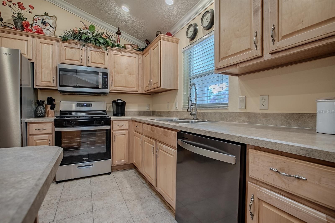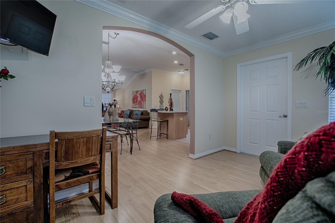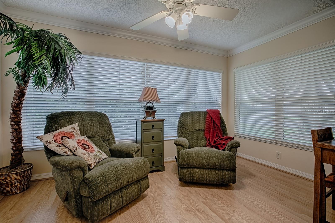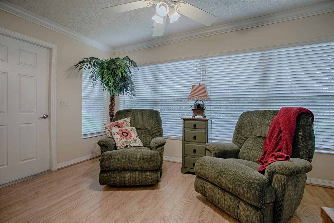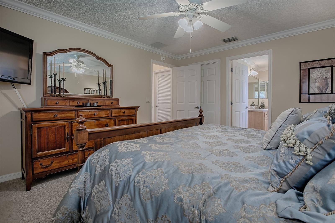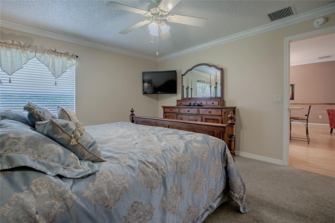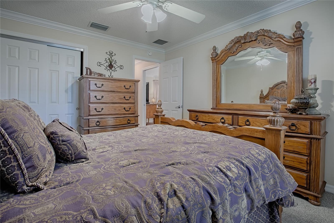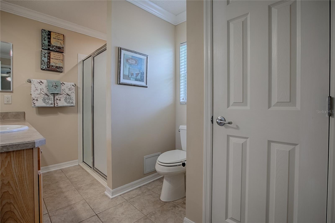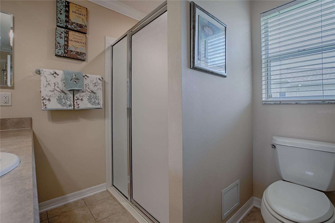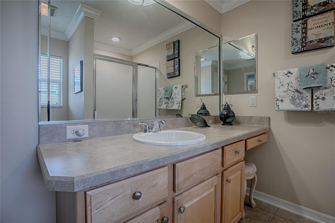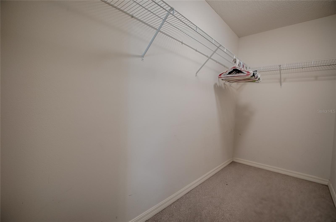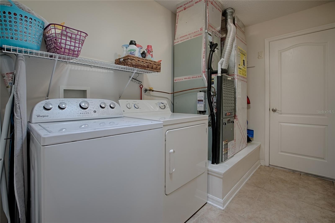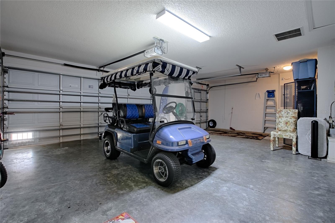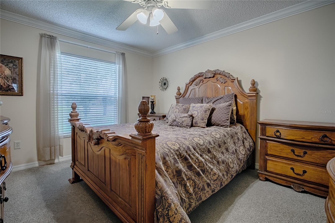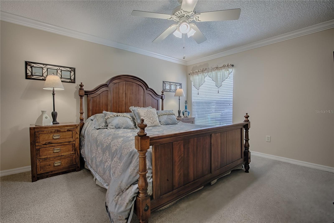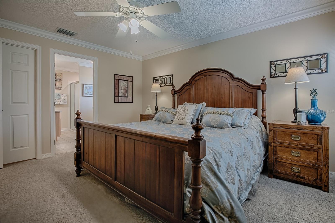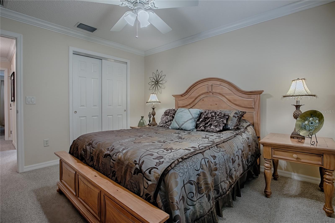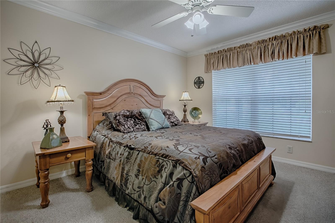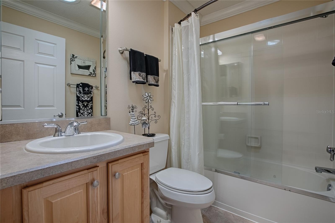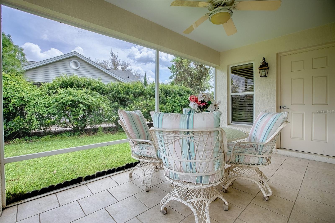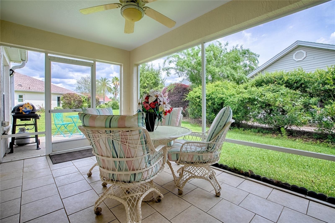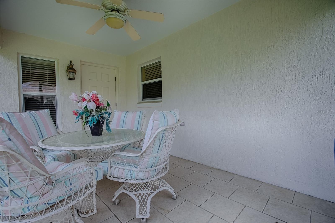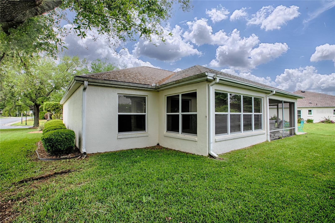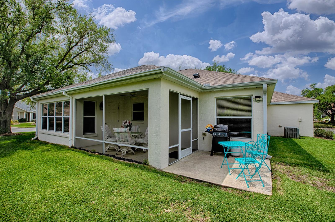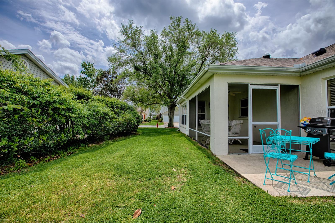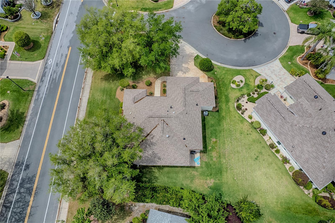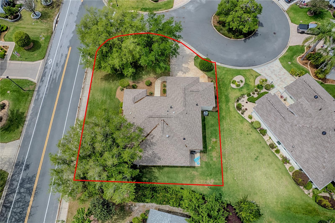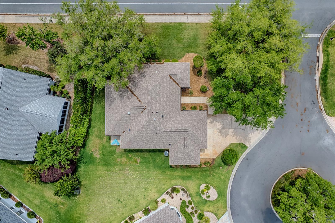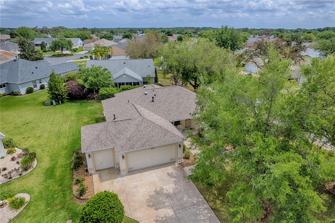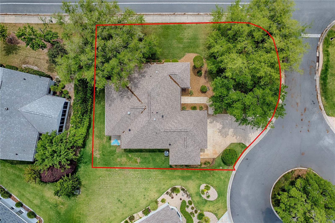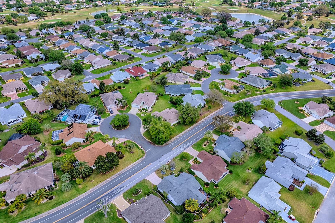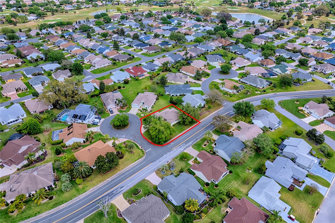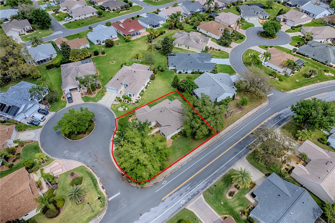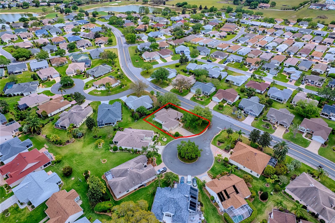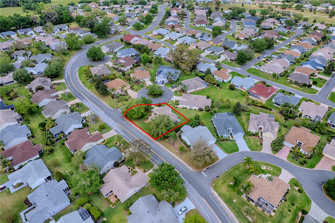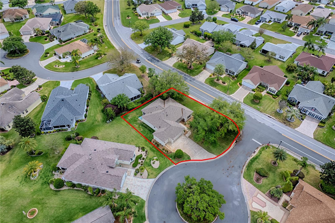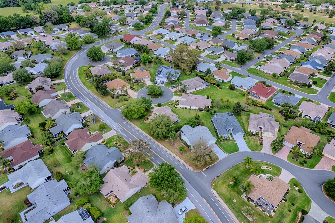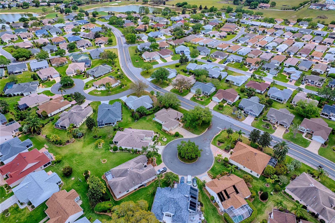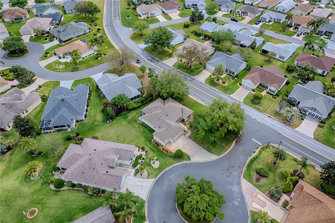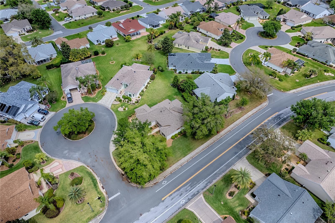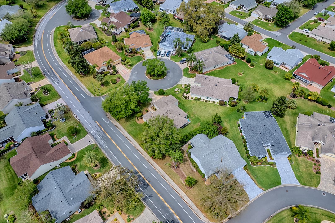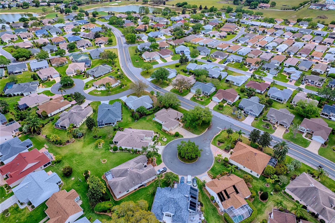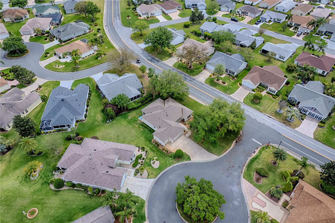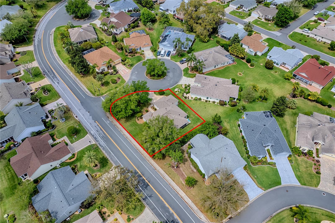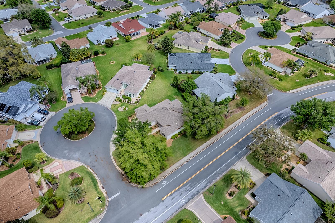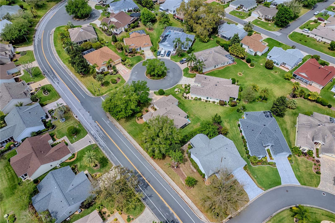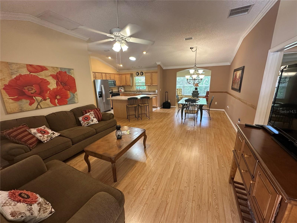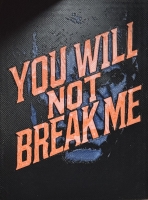PRICED AT ONLY: $439,900
Address: 725 Beldon Court, THE VILLAGES, FL 32162
Description
Price Improvement !!! , Golf cart included. Turnkey. Move in ready. Your Dream home awaits, Welcome to this stunning Block & Stucco 3 bedroom, 2 bathroom home located on a quiet cul de sac in the sought after Village of Lynnhaven. Situated on an oversized corner lot with its beautiful shade trees, this awesome residence features a spacious 2 car garage and a dedicated golf cart garage.
With over 1600 sq ft, and recently updated with a NEW ROOF (Jan 2025) and NEW STAINLESS APPLIANCES (Dec 2024)
When you walk up to front door there is a front porch sitting area complete with its own wicker patio set that you could sit and enjoy the peace and serenity of the area.
As you walk inside, youll find an open floor plan with tall ceilings, crown molding, laminate flooring and the split bedroom design. The interior is tastefully decorated with warm, neutral tones and elegant lighting that give it a luxurious feel. Natural light fills the home with three solar tubes, especially brightening the laundry room, guest bath, and kitchen.
The beautiful living room furniture makes you feel warm and comfortable and with of plenty of room makes it easy to entertain guests
The kitchen is highlighted by the solar light that makes the birch like cabinets with pullout drawers look exquisite. The countertop that you can use as a breakfast bar. Also you will enjoy the new gas range which everyone seems to want in their homes.
The owners suite includes a King size bedroom suit with a large walk in closet and an en suite bath that has dual sinks, step in shower with glass doors and a linen closet for added convenience.
Bedrooms 2 and 3 are also decorated with that warm inviting furniture for your guests. And the 2nd bath has another solar light that adds natural light to the room.
As we move to the back of the house, you will find that extra living space that can be used as a den, office or whatever you like. This room is highlighted by the windows all around the room
The screened in lanai is just off this room where you can sit and enjoy the back yard with privacy hedge. And there is a concrete pad outside the lanai that is used for barbecuing.
This awesome location is only 15 minutes from Lake Sumter Landing and Spanish Springs. Palmer Legends Country Club, Pimlico and Churchill golf executive golf courses and recreation centers are just minutes away along with restaurants like Olive Garden, Bonefish Grill, Culvers, Dunkin and numerous shops on 466. Also in the area is a Publix and Fresh Market and the new Costco. Enjoy these nearby amenities that are only minutes away.
Additional highlights include:
*Gas range and heating system
*Block & Stucco construction
* Low bond balance under $6000
* Crown molding thru out the home
*Front porch sitting area
*Privacy hedge in back yard
* Large corner lot with beautiful shade trees
*Gutters
*Turnkey with all the items you need to just move in
* Elegant chandelier in in dining area
Dont miss your chance to see this well maintained turnkey home. Call us today for your private showing
Property Location and Similar Properties
Payment Calculator
- Principal & Interest -
- Property Tax $
- Home Insurance $
- HOA Fees $
- Monthly -
For a Fast & FREE Mortgage Pre-Approval Apply Now
Apply Now
 Apply Now
Apply Now- MLS#: G5095042 ( Residential )
- Street Address: 725 Beldon Court
- Viewed: 6
- Price: $439,900
- Price sqft: $187
- Waterfront: No
- Year Built: 2005
- Bldg sqft: 2348
- Bedrooms: 3
- Total Baths: 2
- Full Baths: 2
- Garage / Parking Spaces: 3
- Days On Market: 161
- Additional Information
- Geolocation: 28.9158 / -82.0219
- County: SUMTER
- City: THE VILLAGES
- Zipcode: 32162
- Subdivision: The Villages
- Elementary School: Wildwood
- Middle School: South Sumter
- High School: Wildwood
- Provided by: RE/MAX PREMIER REALTY
- Contact: Brad Craycraft
- 352-460-4396

- DMCA Notice
Features
Building and Construction
- Covered Spaces: 0.00
- Flooring: Carpet, Luxury Vinyl, Tile
- Living Area: 1649.00
- Roof: Shingle
Land Information
- Lot Features: Corner Lot, Cul-De-Sac, In County, Landscaped, Level, Near Golf Course, Oversized Lot, Paved
School Information
- High School: Wildwood High
- Middle School: South Sumter Middle
- School Elementary: Wildwood Elementary
Garage and Parking
- Garage Spaces: 3.00
- Open Parking Spaces: 0.00
- Parking Features: Garage Door Opener, Golf Cart Parking, Ground Level
Eco-Communities
- Water Source: Public
Utilities
- Carport Spaces: 0.00
- Cooling: Central Air
- Heating: Natural Gas
- Pets Allowed: Cats OK, Dogs OK
- Sewer: Public Sewer
- Utilities: Electricity Available, Electricity Connected, Natural Gas Available, Natural Gas Connected, Sewer Connected, Sprinkler Recycled, Water Connected
Finance and Tax Information
- Home Owners Association Fee: 199.00
- Insurance Expense: 0.00
- Net Operating Income: 0.00
- Other Expense: 0.00
- Tax Year: 2024
Other Features
- Appliances: Dishwasher, Disposal, Dryer, Microwave, Range, Refrigerator, Washer
- Country: US
- Furnished: Furnished
- Interior Features: Crown Molding, Living Room/Dining Room Combo, Open Floorplan, Primary Bedroom Main Floor, Split Bedroom, Walk-In Closet(s), Window Treatments
- Legal Description: LOT 10 THE VILLAGES OF SUMTER UNIT NO 88PB 6 PGS 41-41A
- Levels: One
- Area Major: 32162 - Lady Lake/The Villages
- Occupant Type: Vacant
- Parcel Number: D21M010
- Possession: Close Of Escrow
- Style: Ranch
Nearby Subdivisions
Bonita Villas
Buttonwood
Clayton Villas
Lime Grove Villas
Mallory Square
Marion Sunnyside Villas
Marion Vlgs Un 52
Not On List
Out Of County
St James
Sumter
Sumter Villages
The Villages
The Villages Of Sumter
The Villages Of Sumter Villag
The Villages Of Sumter Souther
The Villages Of Sumter Villa L
The Villages Of Winifred
Village Of Hadley
Village Sumter
Village/marion Un 52
Villagemarion Un 52
Villages
Villages Of Bonniebrook
Villages Of Marion
Villages Of Sumter
Villages Of Sumter Audrey Vill
Villages Of Sumter Cherry Vale
Villages Of Sumter Chesterfiel
Villages Of Sumter Collington
Villages Of Sumter Cottonwoodv
Villages Of Sumter Crestwood V
Villages Of Sumter Elizabeth V
Villages Of Sumter Fairwinds V
Villages Of Sumter Hampton Vil
Villages Of Sumter Hydrangea V
Villages Of Sumter Kingfisherv
Villages Of Sumter Mangrove Vi
Villages Of Sumter Margaux Vil
Villages Of Sumter Mariel Vill
Villages Of Sumter Mount Verno
Villages Of Sumter Oviedo Vill
Villages Of Sumter Rainey Vill
Villages Of Sumter Richmond Vi
Villages Of Sumter Rosedale Vi
Villages Of Sumter Southern St
Villages Of Sumter Unit No 142
Villages Of Sumter Villa Alexa
Villages Of Sumter Villa Berea
Villages Of Sumter Villa De Le
Villages Of Sumter Villa Escan
Villages Of Sumter Villa St Si
Villages Of Sumter Villa Valdo
Villages Sumter
Villages/marion Quail Rdg Vill
Villages/marion Un #47
Villages/marion Un 45
Villages/marion Un 47
Villages/marion Un 50
Villages/marion Un 55
Villages/marion Un 59
Villages/marion Villas/bromley
Villages/sumter
Villagesmarion Pinecrest Vls
Villagesmarion Quail Rdg Vill
Villagesmarion Quail Rdg Vls
Villagesmarion Un 44
Villagesmarion Un 45
Villagesmarion Un 47
Villagesmarion Un 50
Villagesmarion Un 52
Villagesmarion Un 55
Villagesmarion Un 57
Villagesmarion Un 59
Villagesmarion Un 61
Villagesmarion Un 63
Villagesmarion Un 65
Villagesmarion Un 66
Villagesmarion Villasbromley
Villagesmarion Vlsmerry Oak
Villagesmarion Vlsmorningvie
Villagesmarionvillassherwoo
Villagesmarrion Vlsmerry Oak
Villagessumter
Villagessumter Un 111
Villagessumter Un 31
Villagessumter Un 89
Villas Of Alexandria
Contact Info
- The Real Estate Professional You Deserve
- Mobile: 904.248.9848
- phoenixwade@gmail.com
