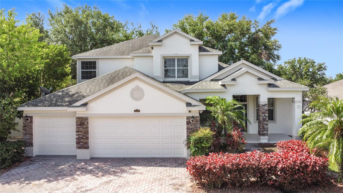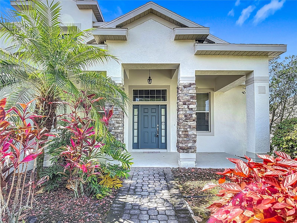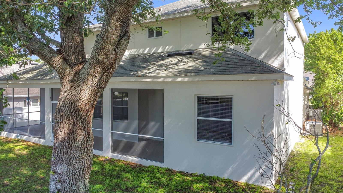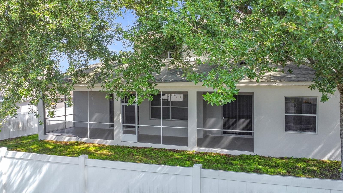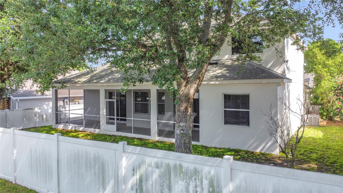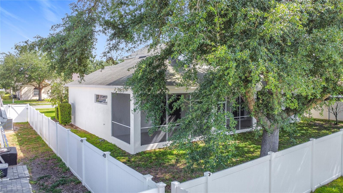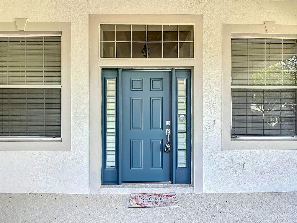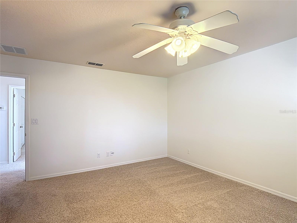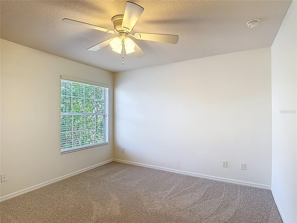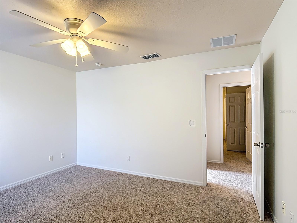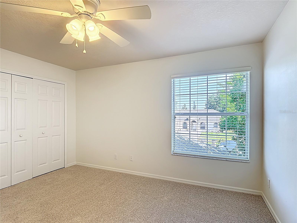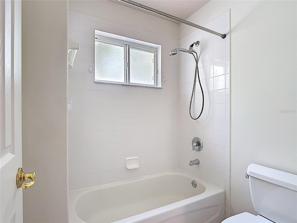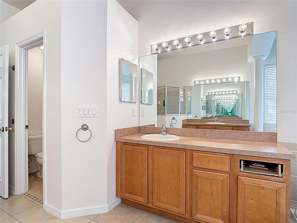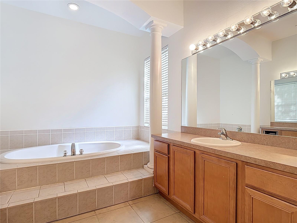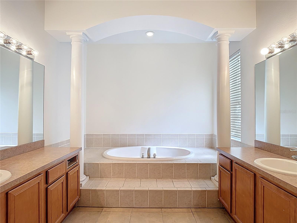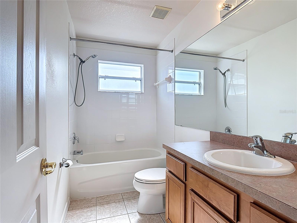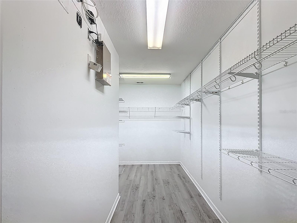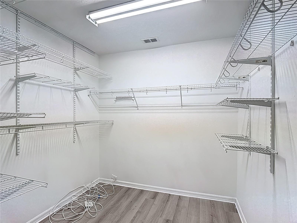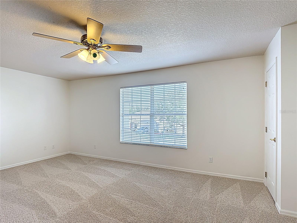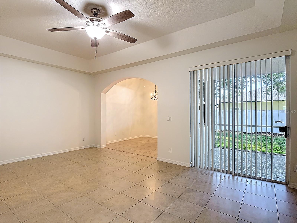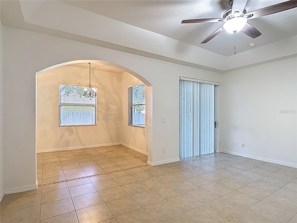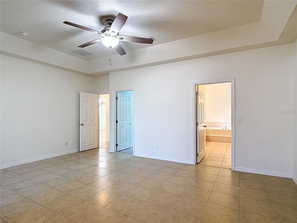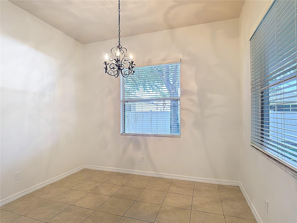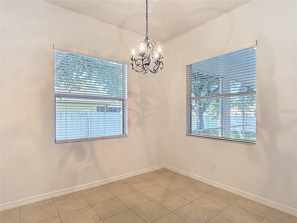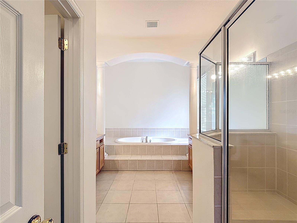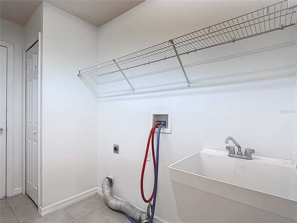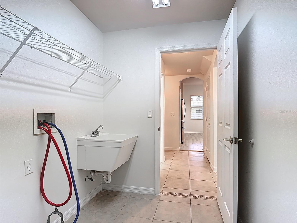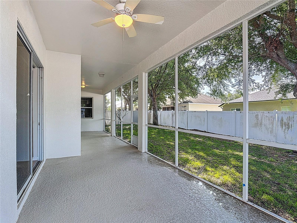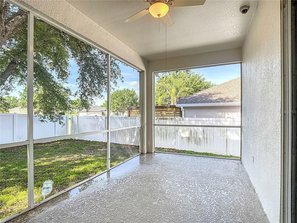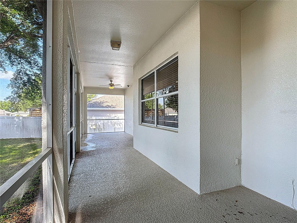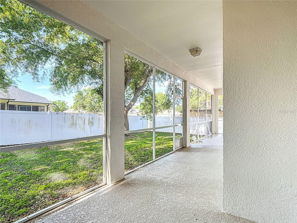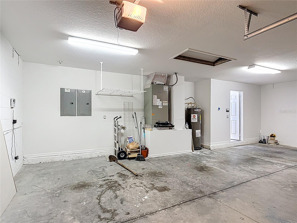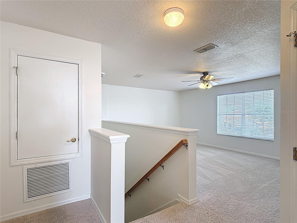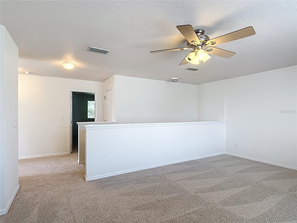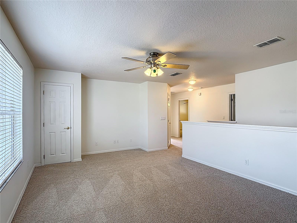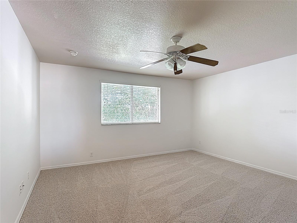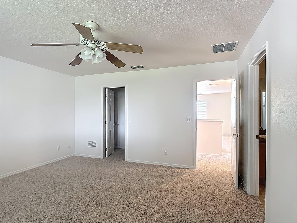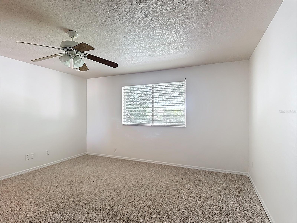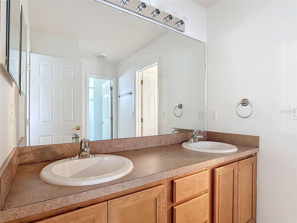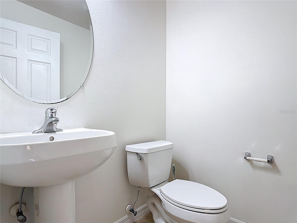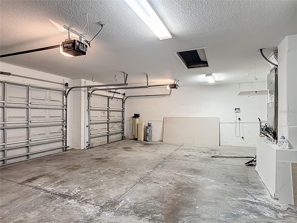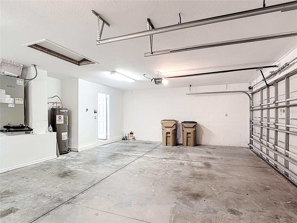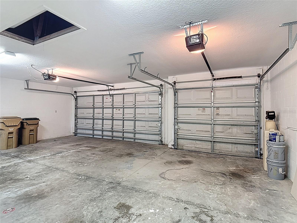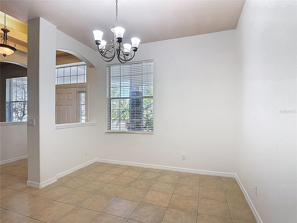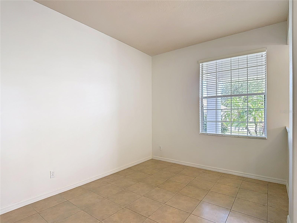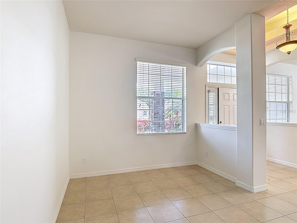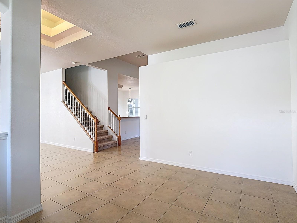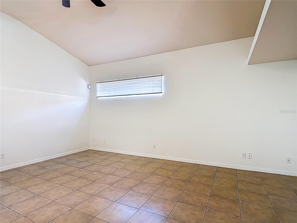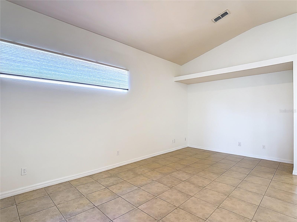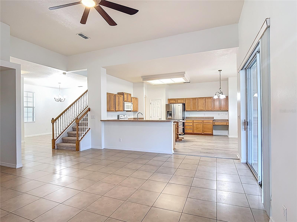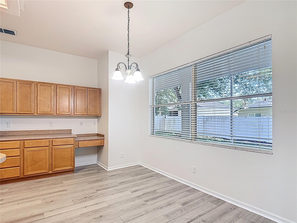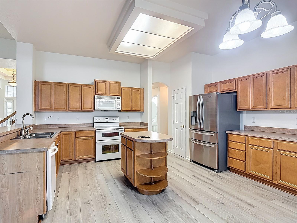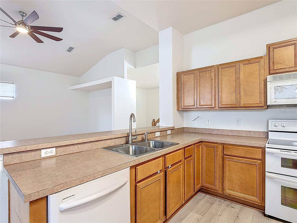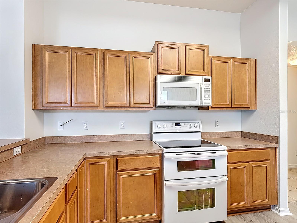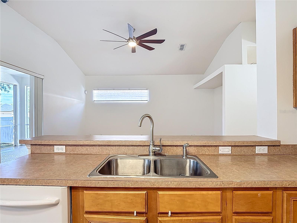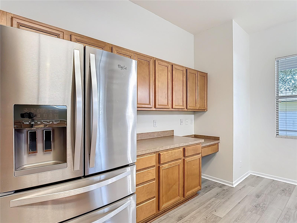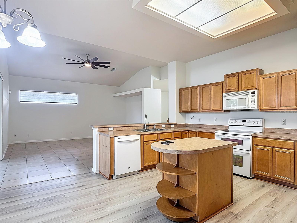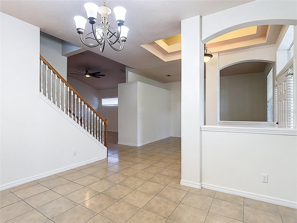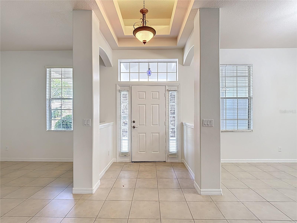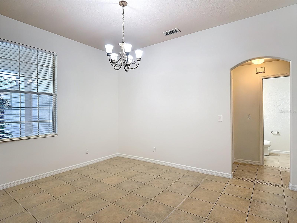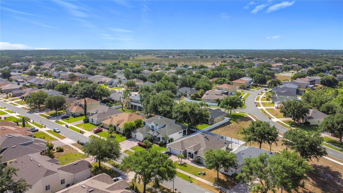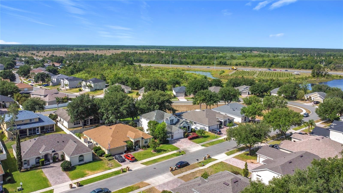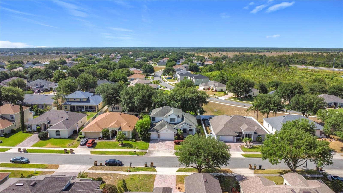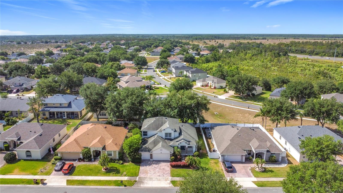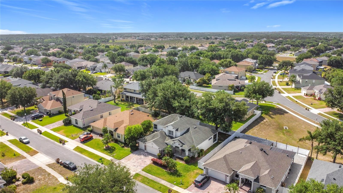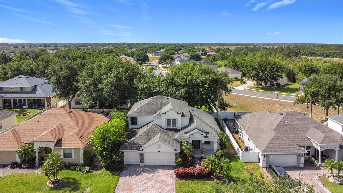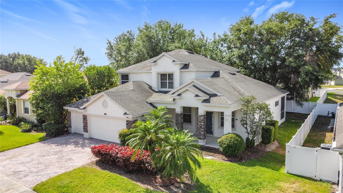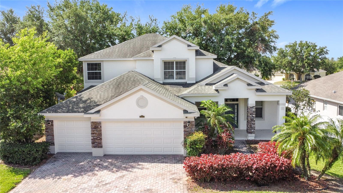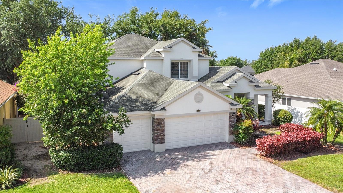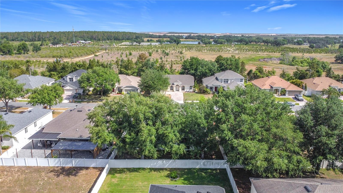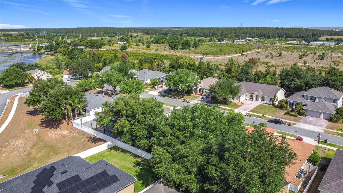PRICED AT ONLY: $520,000
Address: 4908 Cape Hatteras Drive, CLERMONT, FL 34714
Description
Potentially No Out of Pocket for Qualified Buyers| Motivated Seller!
Welcome to your next chapter in the sought after Four Corners area of Lake County! This freshly updated 2 story beauty is move in ready with new paint, brand new carpet, and room for everyone.
Inside Features:
Spacious primary suite on the main floor with a private sitting area
Spa style en suite: soaking tub, walk in shower, and ample storage
Generous upstairs loft, perfect for movie nights or game days
Jack & Jill bathroom + oversized bedrooms + home office/flex space
Entertainers kitchen with pantry, tons of counters, and gathering space
Indoor laundry with utility sink = major win!
Outside Perks:
Fully fenced yard = privacy & pets welcome
Oversized screened lanai for relaxing evenings
3 car garage = room for toys, tools, and more
Location, Location, Location:
Just minutes from Disney, top rated schools, shopping, and dining!
Potentially No Out of Pocket for Qualified Buyers, options, and a motivated seller.
THE SELLERS WILL CREDIT THE BUYER AT CLOSING FOR A NEW ROOF. INQUIRE TO FIND OUT MORE.
Ready to tour? Lets make your Florida dream a reality!
Property Location and Similar Properties
Payment Calculator
- Principal & Interest -
- Property Tax $
- Home Insurance $
- HOA Fees $
- Monthly -
For a Fast & FREE Mortgage Pre-Approval Apply Now
Apply Now
 Apply Now
Apply Now- MLS#: G5096096 ( Residential )
- Street Address: 4908 Cape Hatteras Drive
- Viewed: 89
- Price: $520,000
- Price sqft: $117
- Waterfront: No
- Year Built: 2005
- Bldg sqft: 4463
- Bedrooms: 4
- Total Baths: 4
- Full Baths: 3
- 1/2 Baths: 1
- Garage / Parking Spaces: 3
- Days On Market: 153
- Additional Information
- Geolocation: 28.4187 / -81.7012
- County: LAKE
- City: CLERMONT
- Zipcode: 34714
- Subdivision: Tradds Landing Lt 01 Pb 51 Pg
- Provided by: PREFERRED RE BROKERS III
- Contact: VIV Cunningham PA
- 407-440-4900

- DMCA Notice
Features
Building and Construction
- Covered Spaces: 0.00
- Exterior Features: Garden, Lighting, Sidewalk
- Fencing: Vinyl
- Flooring: Carpet, Laminate
- Living Area: 3254.00
- Roof: Shingle
Garage and Parking
- Garage Spaces: 3.00
- Open Parking Spaces: 0.00
Eco-Communities
- Water Source: Public
Utilities
- Carport Spaces: 0.00
- Cooling: Central Air
- Heating: Central
- Pets Allowed: Yes
- Sewer: Public Sewer
- Utilities: Cable Available, Phone Available, Sewer Connected, Water Available
Finance and Tax Information
- Home Owners Association Fee: 75.00
- Insurance Expense: 0.00
- Net Operating Income: 0.00
- Other Expense: 0.00
- Tax Year: 2024
Other Features
- Appliances: Cooktop, Dishwasher, Disposal, Microwave, Refrigerator
- Association Name: Carolina Estevez
- Association Phone: 352-536-1669
- Country: US
- Furnished: Unfurnished
- Interior Features: Eat-in Kitchen, Primary Bedroom Main Floor, Walk-In Closet(s)
- Legal Description: TRADD'S LANDING PB 51 PG 8-20 LOT 208 ORB 5264 PG 1550
- Levels: Two
- Area Major: 34714 - Clermont
- Occupant Type: Vacant
- Parcel Number: 10-24-26-2000-000-20800
- Possession: Close Of Escrow
- Views: 89
- Zoning Code: R-4
Nearby Subdivisions
Cagan Crossing
Cagan Crossing East
Cagan Crossings
Cagan Crossings East
Cagan Crossings Eastphase 2
Cagan Xings East
Citrus Highlands Ph I Sub
Citrus Hlnds Ph 2
Clear Creek Ph 02
Clear Creek Ph One Sub
Eagleridge Ph 02
Eagleridge Ph Ii
Eagleridge Ph Iii Sub
Glenbrook
Glenbrook Ph Ii Sub
Glenbrook Sub
Greater Groves Ph 01
Greater Groves Ph 02 Tr A
Greater Groves Ph 04
Greater Groves Ph 07
Greater Lakes Ph 01
Greater Lakes Ph 1
Greater Lakes Ph 3
Greater Lakes Ph 4
Greengrove Estates
High Grove
High Grove Un 2
Mission Park Ph I Sub
Mission Park Ph Iii Sub
Monte Vista Park Farms
Not Applicable
Orange Tree Ph 02 Lt 201
Orange Tree Ph 03 Lt 301 Being
Orange Tree Ph 06
Orange Tree Ph 4
Outdoor Resorts At Orlando
Outdoor Resorts Of Orlando
Palms At Serenoa
Palms/serenoa Ph 4
Palmsserenoa Ph 3
Palmsserenoa Ph 4
Postal Groves
Resi
Ridgeview
Ridgeview Ph 2
Ridgeview Ph 3
Ridgeview Ph 4
Ridgeview Phase 4
Ridgeview Phase 5
Sanctuary
Sanctuary Ph 2
Sanctuary Phase 1b
Sanctuary Phase 3
Sanctuary Phase 4
Sawgrass Bay
Sawgrass Bay Ph 1b
Sawgrass Bay Ph 2a
Sawgrass Bay Ph 2b
Sawgrass Bay Ph 3b
Sawgrass Bay Ph 4a
Sawgrass Bay Phase 2
Sawgrass Bay Phase 2b
Sawgrass Bay Phase 2c
Serenoa
Serenoa Lakes
Serenoa Lakes Ph 1
Serenoa Lakes Ph 2
Serenoa Lakes Phase 2
Serenoa Village
Serenoa Village 1 Ph 1a-1
Serenoa Village 1 Ph 1a1
Serenoa Village 1 Ph 1a2
Serenoa Village 1 Ph 1b-1
Serenoa Village 1 Ph 1b1
Serenoa Village 2 Ph 1b2replat
Serenoa Village 2 Phase 1b2
Siena Ridge Sub
Silver Creek Sub
Sunrise Lakes Ph Ii Sub
Sunrise Lakes Ph Iii Sub
The Sanctuary
Tradds Landing Lt 01 Pb 51 Pg
Tropical Winds Sub
Wellness Rdg Ph 1
Wellness Rdg Ph 1a
Wellness Rdg Ph 1b
Wellness Ridge
Wellness Way 32s
Wellness Way 40s
Wellness Way 50s
Wellness Way 60s
Weston Hills Sub
Windsor Cay
Windsor Cay Ph 1
Windsor Cay Phase 1
Woodridge
Woodridge Ph 01
Contact Info
- The Real Estate Professional You Deserve
- Mobile: 904.248.9848
- phoenixwade@gmail.com
