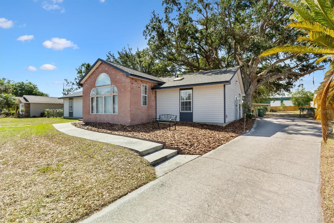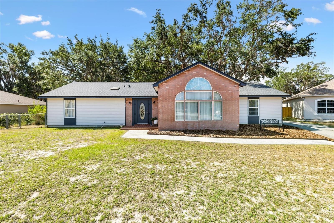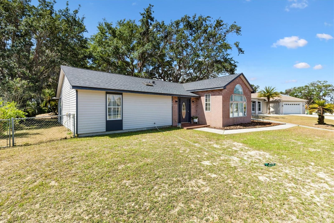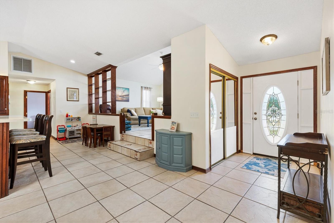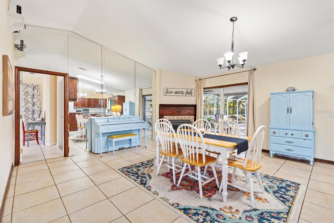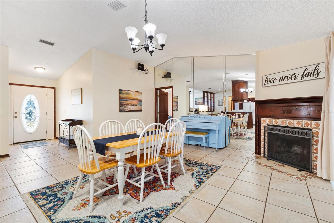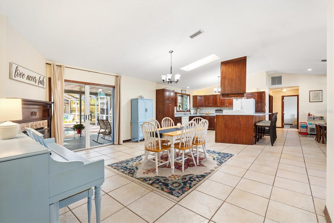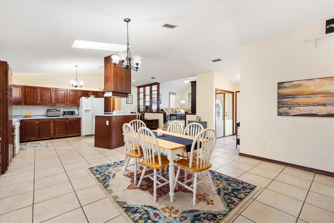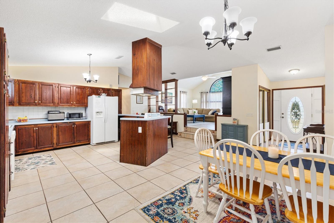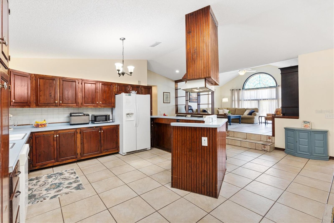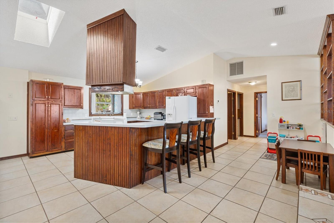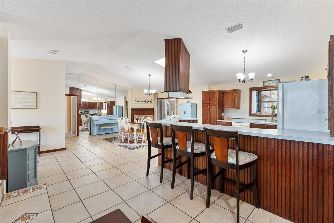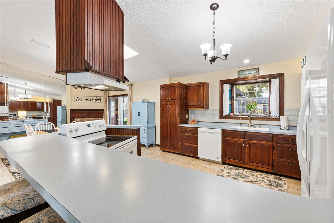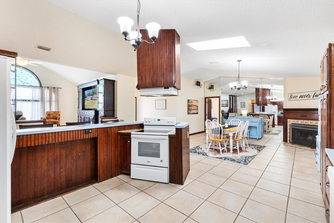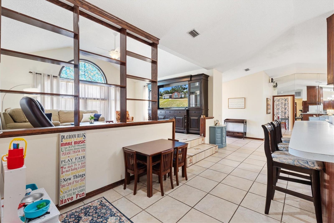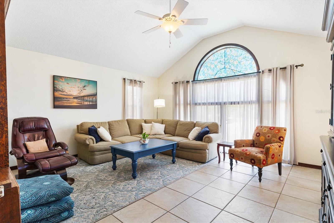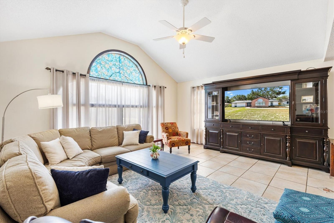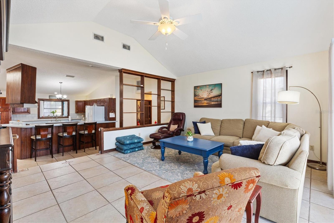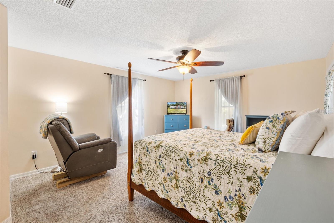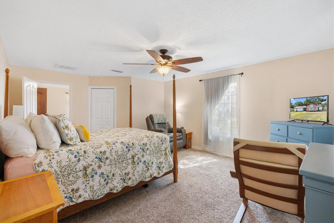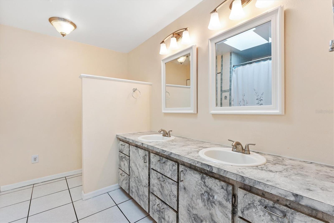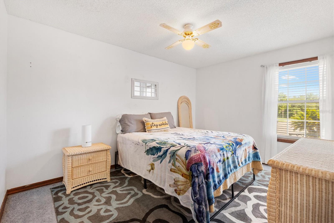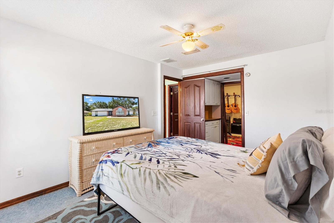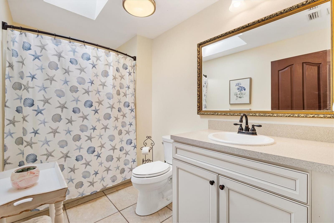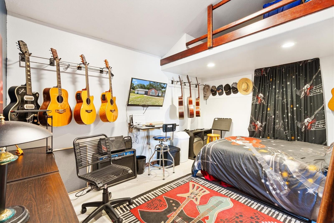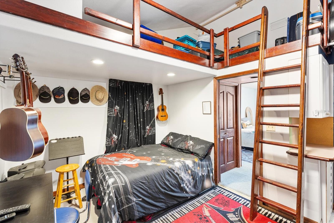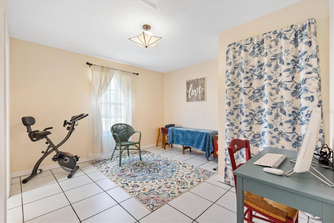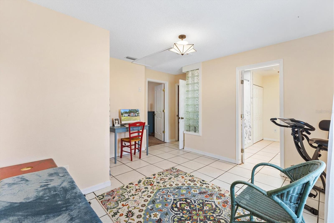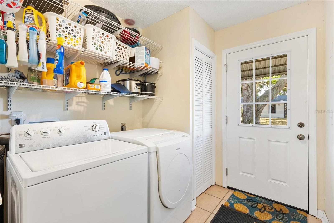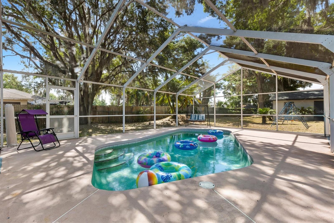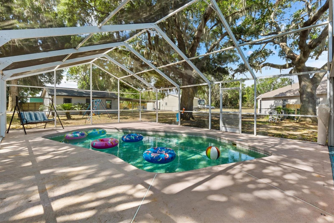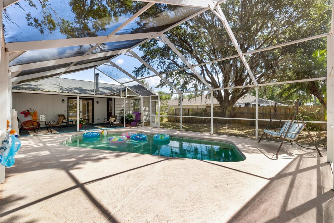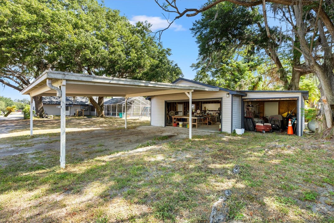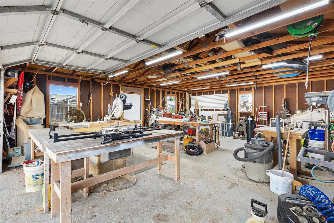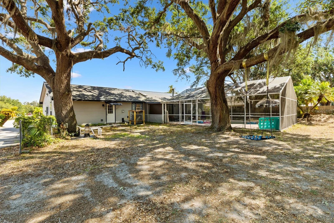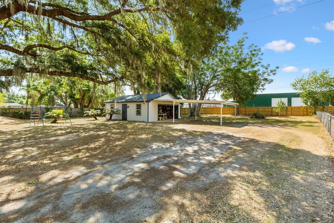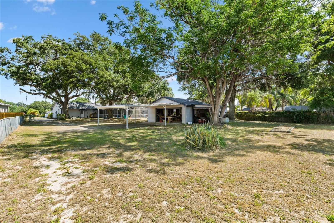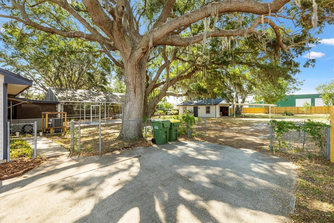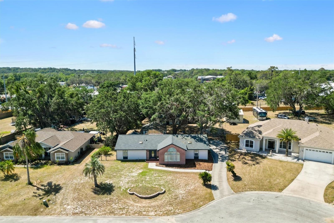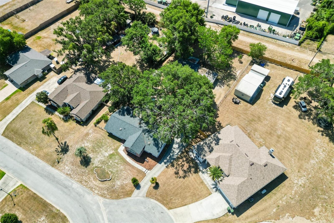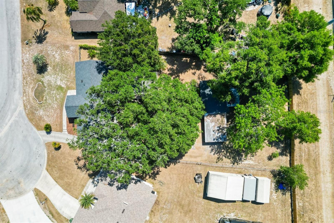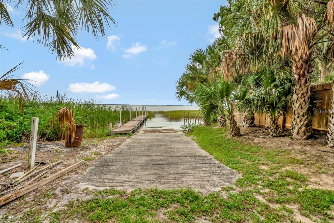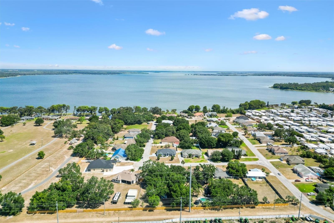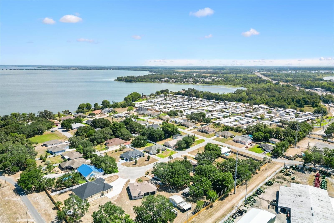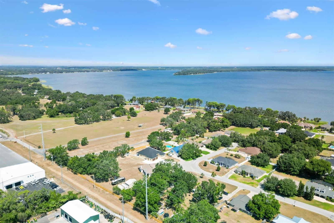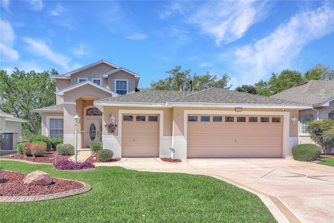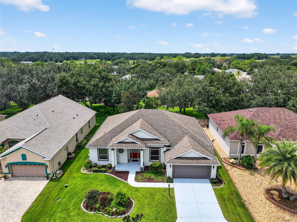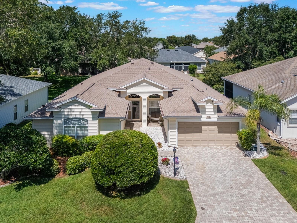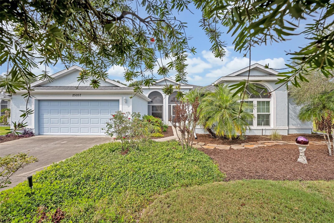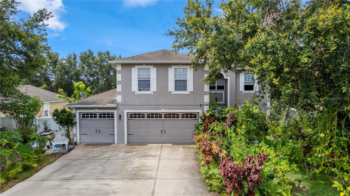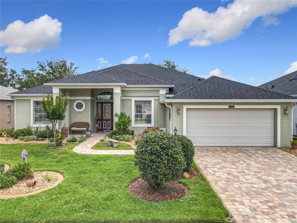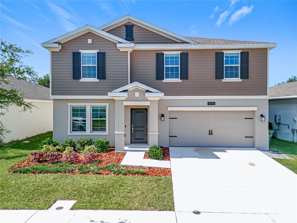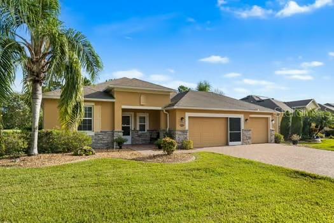PRICED AT ONLY: $390,000
Address: 307 Water Shore Drive, LEESBURG, FL 34748
Description
SWIM, RELAX & ENTERTAIN on over half an acre in the desirable Water's Edge neighborhoodcomplete with a screened in pool, spacious backyard, and private access to Lake Griffin on the Harris Chain of Lakes. This 3 bedroom, 2 bath home with a bonus flex room and 657 SqFt powered workshop/garage offers the perfect blend of comfort, function, and Florida lifestyle.
Inside, the open, split bedroom floor plan welcomes you with vaulted ceilings, skylights, and generous natural light. A raised family room, cozy fireplace, and open kitchen with breakfast bar create a warm and versatile gathering space. The primary suite features its own flex spaceideal for a nursery, gym, or home officewhile a guest bedroom with loft adds extra charm and utility.
Outside, enjoy the expansive fenced yard, ideal for pets, gardening, or play, and unwind under the covered lanai or take a dip in your private pool. The workshop is ready for any hobby or storage need, and LED floodlights add security and nighttime function. Recent upgrades include a 2022 roof, 2021 HVAC and ductwork, and updates to plumbing, water heater, and a reverse osmosis systemplus generator hookups for peace of mind.
With community dock and boat ramp access just steps away, this is the kind of home that rarely comes alongbig lot, no rear neighbors, and water access in a tucked away neighborhood youll love coming home to.
Property Location and Similar Properties
Payment Calculator
- Principal & Interest -
- Property Tax $
- Home Insurance $
- HOA Fees $
- Monthly -
For a Fast & FREE Mortgage Pre-Approval Apply Now
Apply Now
 Apply Now
Apply Now- MLS#: G5096697 ( Residential )
- Street Address: 307 Water Shore Drive
- Viewed: 40
- Price: $390,000
- Price sqft: $154
- Waterfront: No
- Year Built: 1992
- Bldg sqft: 2533
- Bedrooms: 3
- Total Baths: 2
- Full Baths: 2
- Garage / Parking Spaces: 4
- Days On Market: 124
- Additional Information
- Geolocation: 28.8196 / -81.8454
- County: LAKE
- City: LEESBURG
- Zipcode: 34748
- Subdivision: Leesburg Waters Edge
- Elementary School: Leesburg Elementary
- Middle School: Oak Park Middle
- High School: Leesburg High
- Provided by: REALTY EXECUTIVES IN THE VILLAGES
- Contact: Zachary Hale
- 352-753-7500

- DMCA Notice
Features
Building and Construction
- Covered Spaces: 0.00
- Exterior Features: Storage
- Fencing: Chain Link, Fenced
- Flooring: Carpet, Ceramic Tile, Tile
- Living Area: 2128.00
- Other Structures: Shed(s), Workshop
- Roof: Shingle
Land Information
- Lot Features: Oversized Lot
School Information
- High School: Leesburg High
- Middle School: Oak Park Middle
- School Elementary: Leesburg Elementary
Garage and Parking
- Garage Spaces: 2.00
- Open Parking Spaces: 0.00
- Parking Features: Boat, Driveway, RV Access/Parking, Workshop in Garage
Eco-Communities
- Pool Features: Gunite, In Ground, Pool Alarm, Screen Enclosure
- Water Source: Public
Utilities
- Carport Spaces: 2.00
- Cooling: Central Air
- Heating: Electric
- Pets Allowed: Cats OK, Dogs OK
- Sewer: Public Sewer
- Utilities: BB/HS Internet Available, Cable Available, Electricity Available, Electricity Connected, Phone Available, Public, Sewer Available, Sewer Connected, Underground Utilities, Water Available, Water Connected
Finance and Tax Information
- Home Owners Association Fee Includes: Other
- Home Owners Association Fee: 66.00
- Insurance Expense: 0.00
- Net Operating Income: 0.00
- Other Expense: 0.00
- Tax Year: 2024
Other Features
- Appliances: Built-In Oven, Dishwasher, Dryer, Electric Water Heater, Ice Maker, Kitchen Reverse Osmosis System, Microwave, Range, Range Hood, Refrigerator, Washer, Water Filtration System
- Association Name: PUBLIC RECORD
- Country: US
- Furnished: Unfurnished
- Interior Features: Ceiling Fans(s), Eat-in Kitchen, High Ceilings, Open Floorplan, Primary Bedroom Main Floor, Solid Wood Cabinets, Split Bedroom, Thermostat, Walk-In Closet(s)
- Legal Description: LEESBURG WATERS EDGE LOT 26 PB 31 PG 66-67 ORB 2804 PG 644
- Levels: One
- Area Major: 34748 - Leesburg
- Occupant Type: Owner
- Parcel Number: 19-19-25-2000-000-02600
- Possession: Close Of Escrow
- View: Trees/Woods
- Views: 40
- Zoning Code: R-2
Nearby Subdivisions
Arlington Rdg Ph 3b
Arlington Rdg Ph 01c
Arlington Rdg Ph 2
Arlington Rdg Ph 3a
Arlington Rdg Ph 3b
Arlington Rdg Ph 3c
Arlington Ridge
Arlington Ridge Ph 02
Arlington Ridge Ph 1-b
Arlington Ridge Ph 1b
Arlington Ridge Phase Ia
Avalon Park Sub
Beverly Shores
Bradford Ridge
Century Estates Sub
Cisky Park
Cisky Park 02
Edgewood Park Add
Fox Pointe At Rivers Edge
Golfview
Griffin Shores
Groves At Whitemarsh
Heritage Cove Sec 24
Highland Lakes
Highland Lakes Ph 01
Highland Lakes Ph 01b
Highland Lakes Ph 02a
Highland Lakes Ph 02b
Highland Lakes Ph 02c
Highland Lakes Ph 02d Tr Ad
Highland Lakes Ph 03 Tr A-g
Highland Lakes Ph 03 Tr Ag
Highland Lakes Ph 2a
Highland Lakes Ph 2d
Hilltop View Sub
Johnsons Mary K T S
Lake Denham Estates
Leesburg
Leesburg Arlington Rdg Ph 3b
Leesburg Arlington Ridge Ph 02
Leesburg Arlington Ridge Ph 1a
Leesburg Arlington Ridge Ph 1b
Leesburg Arlington Ridge Ph 1c
Leesburg Ashton Woods
Leesburg Bel Mar
Leesburg Beulah Heights
Leesburg Beverly Shores
Leesburg Crestridge At Leesbur
Leesburg Fernery
Leesburg Gamble Cottrell
Leesburg Hansons Sub
Leesburg Hillside Manor
Leesburg Hilltop View
Leesburg Kerls Add 02
Leesburg Lagomar Shores
Leesburg Lake Pointe At Summit
Leesburg Lakewood Park
Leesburg Legacy
Leesburg Legacy Leesburg
Leesburg Legacy Leesburg Unit
Leesburg Legacy Of Leesburg
Leesburg Loves
Leesburg Loves Point Add
Leesburg Lsbg Realty Cos Add
Leesburg Majestic Oaks Shores
Leesburg Mc Willman Sub
Leesburg Oakhill Park
Leesburg Palmora Park
Leesburg Palmora Sub
Leesburg Pulp Mill Sub
Leesburg Royal Oak Estates
Leesburg Royal Oak Estates Sub
Leesburg School View
Leesburg Sleepy Hollow
Leesburg Stoer Island Add 03
Leesburg Sunshine Park
Leesburg Terrace Green
Leesburg The Fernery Sub
Leesburg The Pulp Mill Sub
Leesburg Village At Lake Point
Leesburg Waters Edge
Leesburg Waters Edge Sub
Leesburg Westside Oaks
Leesburg Whispering Pines
Leesburg Whispering Pines Anne
Legacy Leesburg
Legacy Of Leesburg
Legacy Of Leesburg Unit 07
Legacyleesburg Un 05
Legacyleesburg Un 5
Morningview At Leesburg
Not In Hernando
Not In Subdivision
Not On List
Not On The List
Oak Crest
Oak Park
Oak Park Homesites
Overlooklk Griffin
Park Hill Ph 02
Park Hill Phase 2
Park Hill Sub
Pennbrooke Fairways
Pennbrooke Ph 01a
Pennbrooke Ph 01d
Pennbrooke Ph 01f Tr Ad Stree
Pennbrooke Ph 01g Tr Ab
Pennbrooke Ph 01h
Pennbrooke Ph 01k
Pennbrooke Ph 1h
Pennbrooke Ph Q Sub
Plantation At Leesburg
Plantation At Leesburg Arborda
Plantation At Leesburg Ashland
Plantation At Leesburg Belle G
Plantation At Leesburg Brampto
Plantation At Leesburg Casa De
Plantation At Leesburg Glen Ea
Plantation At Leesburg Glendal
Plantation At Leesburg Golfvie
Plantation At Leesburg Heron R
Plantation At Leesburg Hidden
Plantation At Leesburg Laurel
Plantation At Leesburg Long Me
Plantation At Leesburg Manor V
Plantation At Leesburg Nottowa
Plantation At Leesburg Oak Tre
Plantation At Leesburg River C
Plantation At Leesburg Riversi
Plantation At Leesburg Riverwa
Plantation At Leesburg Sable R
Plantation At Leesburg Sawgras
Plantation At Leesburg Summerb
Plantation At Leesburg Tara Vi
Plantation/leesburg
Plantationleesburg
Plantationleesburg Hidden Oak
Plantationleesburg Nottoway V
Plantationleesburg Tara View
Royal Highlands
Royal Highlands Ph 01 Tr B Les
Royal Highlands Ph 01a
Royal Highlands Ph 01b
Royal Highlands Ph 01ca
Royal Highlands Ph 01d
Royal Highlands Ph 01e
Royal Highlands Ph 02 Lt 992 O
Royal Highlands Ph 02-b Lt 131
Royal Highlands Ph 02a Lt 1173
Royal Highlands Ph 02b Lt 1317
Royal Highlands Ph 1 B
Royal Highlands Ph 2
Royal Highlands Ph I Sub
Royal Highlands Ph Ia Sub
Royal Highlands Phase 1 B
Seasons At Hillside
Seasons At Silver Basin
Seasons/pk Hill
Seasonshillside
Seasonspk Hill
Sleepy Hollow
Sunset Park
The Plantation At Leesburg
Villagelk Pointe
Vlg At Lake Pointe
Whitemarsh Sub
Windsong At Leesburg
Windsongleesburg Ph 2
Woody Acres Sub
Similar Properties
Contact Info
- The Real Estate Professional You Deserve
- Mobile: 904.248.9848
- phoenixwade@gmail.com
