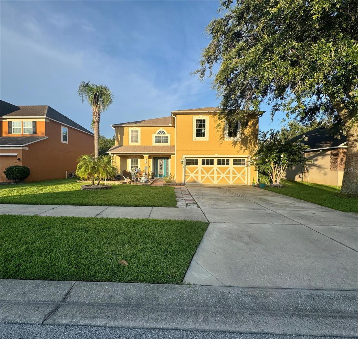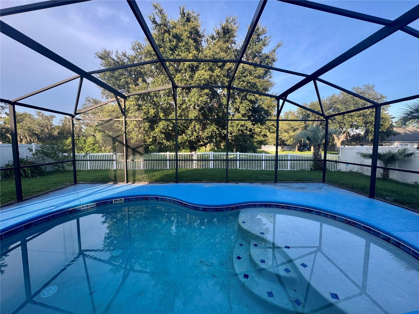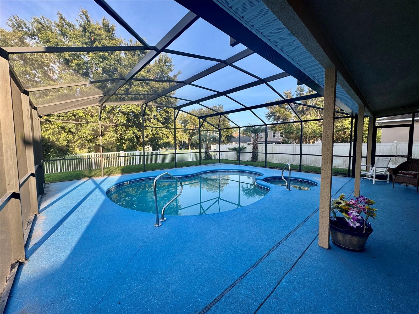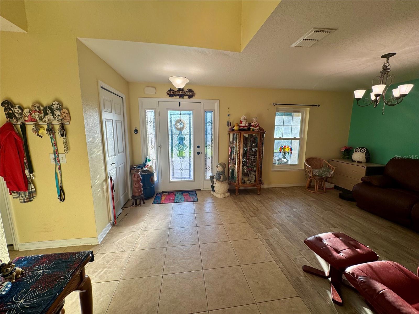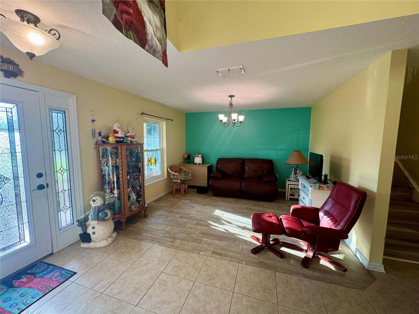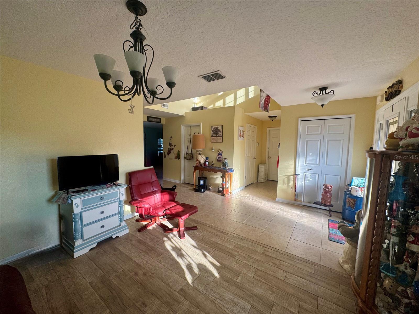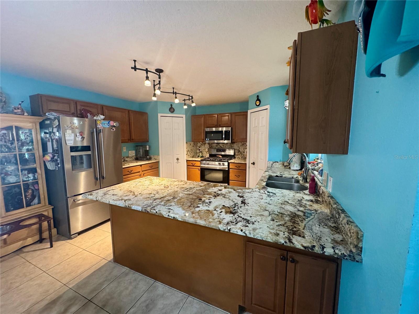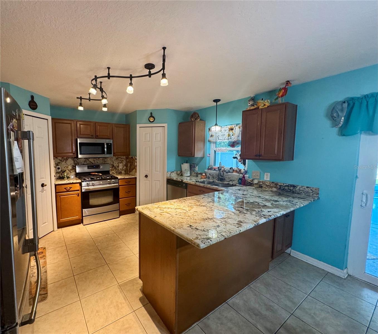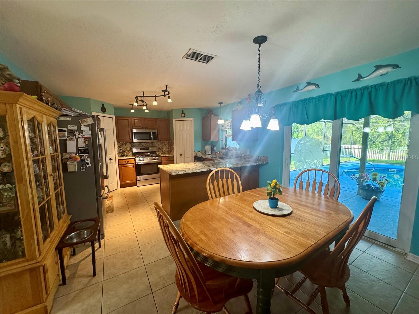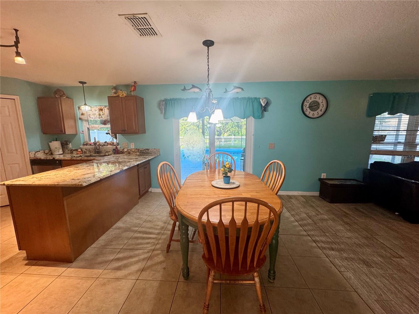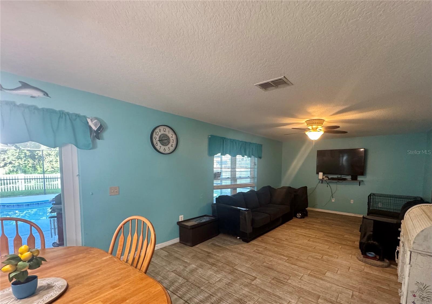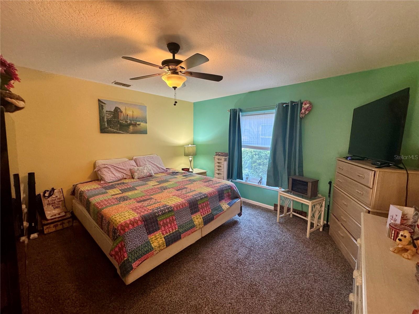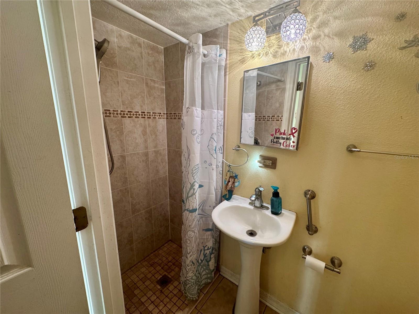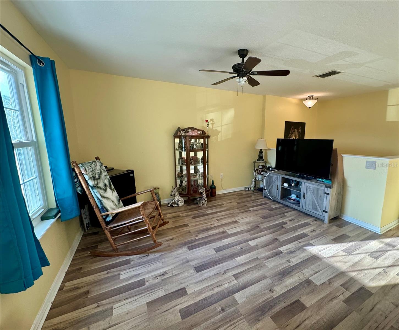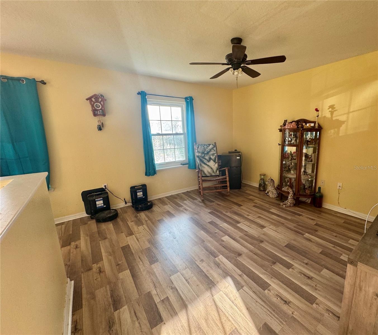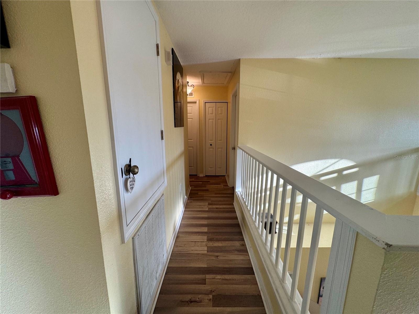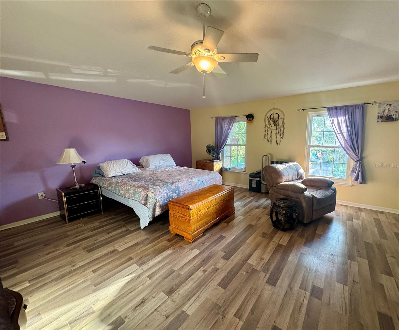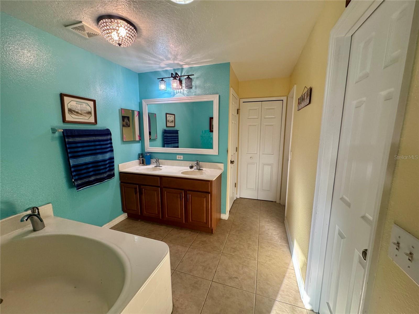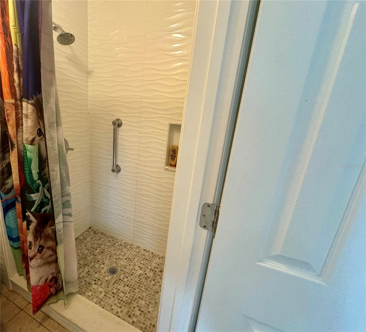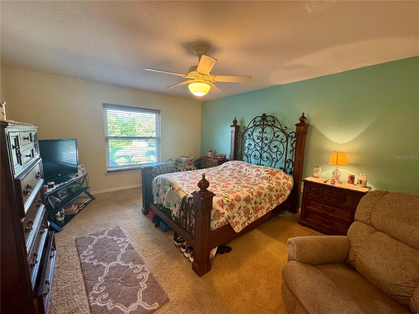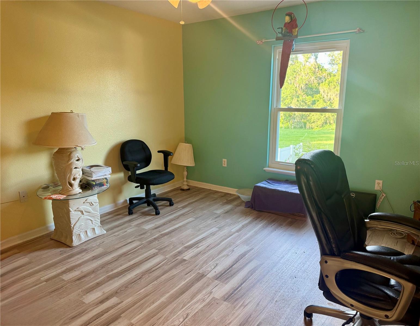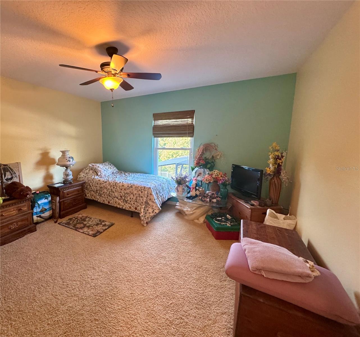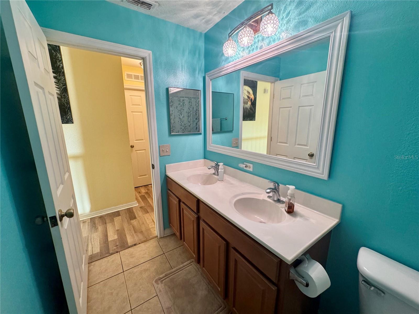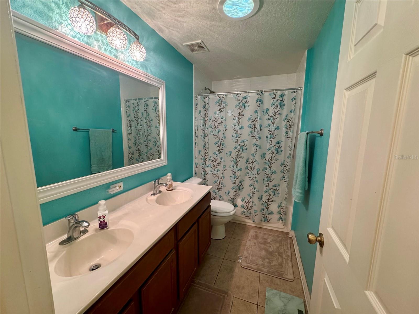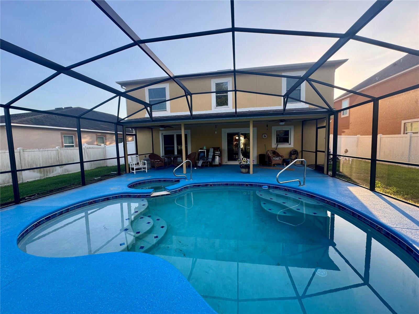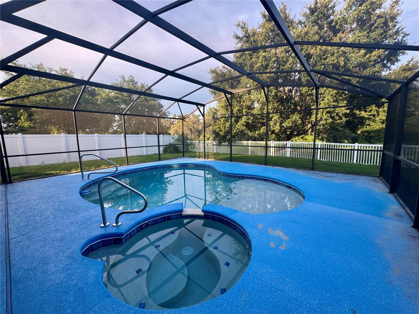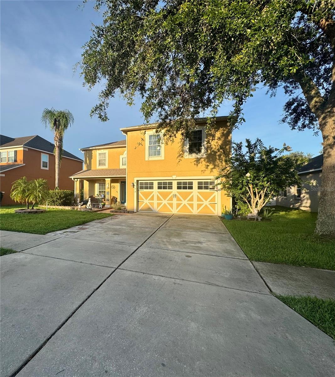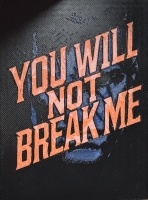PRICED AT ONLY: $390,000
Address: 2122 Waseca Lane, LEESBURG, FL 34748
Description
Nestled in a friendly, family oriented community in Leesburg, this beautifully maintained home offers 4 spacious bedrooms and 3 full bathrooms, with flexible bonus spaces that can easily accommodate a fifth bedroom. Downstairs features possible 5th bedroom or mother in law suite on first level. A bright and versatile bonus room is ideal as a private guest suite, office, or playroom, while a large loft style space provides even more room for a media area, gym, or crafting studioperfectly adapting to your familys changing needs.
Stepping inside, youre greeted by a generous formal dining room for memorable family meals or entertaining gatherings, flowing seamlessly into an expansive family room. This open floor plan enhances the sense of space and togetherness, while upgraded windows and energy efficient LED lighting create a warm, inviting ambiance.
Central to the home is a chefs dream kitchen featuring professional grade gas burners, elegant granite countertops, a stylish backsplash, and abundant cabinetry. A convenient adjacent counter area offers added functionalityideal for use as a coffee bar, or casual serving station during get togethers. Double pantry for extra storage!
Step outside into your own private oasis: a resort style pool and spa/jacuzzi set within a fully fenced backyard, with no rear neighbors to interrupt your peace and privacy. Thoughtful landscaping and a spacious patio create an ideal atmosphere for relaxation, outdoor meals, or games with friends and family.
The home is equipped with modern, energy efficient features designed for convenience and peace of mind. A brand new roof, whole house generator, solar hot water heater, and solar ready attic pad all help reduce utility costs and enhance durability. Additional upgrades include improved insulation and windows that reinforce efficiency and comfort year round.
A spacious two car garage with built in storage solutions, combined with an oversized lot, provides room for hobbies, projects, or future enhancements such as a garden or playground.
Located in a prime Leesburg community, this residence offers easy access to top rated schools, parks, shopping, dining, and major roadwaysperfect for families on the go. Between the thoughtfully designed layout, chef ready kitchen, energy saving upgrades, and an outdoor retreat that feels carved out of a private haven, this home checks every box. And with the bonus room serving easily as a potential 5th bedroom, it adapts beautifully to growing families or guests.
Dont miss the opportunity to see this exceptional Leesburg property. Schedule a private showing today and experience the elegant lifestyle and thoughtful design this home delivers.
Property Location and Similar Properties
Payment Calculator
- Principal & Interest -
- Property Tax $
- Home Insurance $
- HOA Fees $
- Monthly -
For a Fast & FREE Mortgage Pre-Approval Apply Now
Apply Now
 Apply Now
Apply Now- MLS#: G5098312 ( Residential )
- Street Address: 2122 Waseca Lane
- Viewed: 119
- Price: $390,000
- Price sqft: $102
- Waterfront: No
- Year Built: 2007
- Bldg sqft: 3840
- Bedrooms: 4
- Total Baths: 3
- Full Baths: 3
- Garage / Parking Spaces: 2
- Days On Market: 128
- Additional Information
- Geolocation: 28.8407 / -81.8866
- County: LAKE
- City: LEESBURG
- Zipcode: 34748
- Subdivision: Leesburg Lagomar Shores
- Provided by: DOWN HOME REALTY, LLLP
- Contact: Britney Herrera
- 352-753-0976

- DMCA Notice
Features
Building and Construction
- Covered Spaces: 0.00
- Exterior Features: Other
- Flooring: Carpet, Tile
- Living Area: 2980.00
- Roof: Shingle
Garage and Parking
- Garage Spaces: 2.00
- Open Parking Spaces: 0.00
Eco-Communities
- Pool Features: In Ground
- Water Source: Public
Utilities
- Carport Spaces: 0.00
- Cooling: Central Air
- Heating: Central
- Pets Allowed: Yes
- Sewer: Public Sewer
- Utilities: BB/HS Internet Available, Cable Available, Electricity Connected, Natural Gas Connected, Sewer Connected, Water Connected
Finance and Tax Information
- Home Owners Association Fee: 150.70
- Insurance Expense: 0.00
- Net Operating Income: 0.00
- Other Expense: 0.00
- Tax Year: 2024
Other Features
- Appliances: Dishwasher, Microwave, Range, Refrigerator
- Association Name: LAGOMAR SHORES HOA/SENTRY MANAGEMENT
- Association Phone: 352-343-5706
- Country: US
- Interior Features: PrimaryBedroom Upstairs, Walk-In Closet(s)
- Legal Description: LAGOMAR SHORES PB 60 PG 17-19 LOT 20 ORB 5013 PG 939
- Levels: Two
- Area Major: 34748 - Leesburg
- Occupant Type: Owner
- Parcel Number: 14-19-24-0010-000-02000
- Views: 119
- Zoning Code: R-1
Nearby Subdivisions
Arbors Of Lake Harris
Arlington Rdg Ph 3b
Arlington Rdg Ph 01c
Arlington Rdg Ph 2
Arlington Rdg Ph 3a
Arlington Rdg Ph 3c
Arlington Ridge
Arlington Ridge Ph 02
Arlington Ridge Ph 1a
Arlington Ridge Ph 1b
Arlington Ridge Phase 3c
Arlington Ridge Phase I-a
Arlington Ridge Phase Ia
Beverly Shores
Bradford Ridge
Cisky Park
Cisky Park 02
Coachwood Colony East
Development Mane Frischs
Edgewood Park Add
Fox Pointe At Rivers Edge
Golfview
Griffin Shores
Groves At Whitemarsh
Hawthorne At Leesburg A Coop
Heritage Cove Sec 24
Highland Lakes
Highland Lakes Ph 01
Highland Lakes Ph 01b
Highland Lakes Ph 02a
Highland Lakes Ph 02b
Highland Lakes Ph 02c
Highland Lakes Ph 02d Tr Ad
Highland Lakes Ph 03 Tr Ag
Highland Lakes Ph 2a
Hilltop View
Johnsons Mary K T S
Lake Denham Estates
Leesburg
Leesburg Arbors Lake Harris
Leesburg Archbell Sub
Leesburg Arlington Rdg Ph 3b
Leesburg Arlington Ridge Ph 02
Leesburg Arlington Ridge Ph 1-
Leesburg Arlington Ridge Ph 1a
Leesburg Arlington Ridge Ph 1b
Leesburg Arlington Ridge Ph 1c
Leesburg Ashton Woods
Leesburg Beach Grove
Leesburg Bel Mar
Leesburg Beulah Heights
Leesburg Beverly Shores
Leesburg Budds
Leesburg Crestridge At Leesbur
Leesburg Fernery
Leesburg Gamble Cottrell
Leesburg Hansons Sub
Leesburg Hilltop View
Leesburg Indian Oaks
Leesburg Kingson Park
Leesburg Lagomar Shores
Leesburg Lake Pointe At Summit
Leesburg Lakewood Park
Leesburg Legacy
Leesburg Legacy Leesburg
Leesburg Legacy Leesburg Unit
Leesburg Legacy Of Leesburg
Leesburg Legacy Of Leesburg Un
Leesburg Loves Point Add
Leesburg Lsbg Realty Cos Add
Leesburg Majestic Oaks Shores
Leesburg Oak Crest
Leesburg Oakhill Park
Leesburg Overlook At Lake Grif
Leesburg Palm Harbor
Leesburg Palmora Park
Leesburg Palmora Park Annex
Leesburg Palmora Sub
Leesburg Pulp Mill Sub
Leesburg Royal Oak Estates
Leesburg Royal Oak Estates Sub
Leesburg School View
Leesburg Sleepy Hollow
Leesburg Sleepy Hollow First A
Leesburg Stoer Island Add 03
Leesburg Sunshine Park
Leesburg The Fernery Sub
Leesburg Village At Lake Point
Leesburg Waters Edge
Leesburg Waters Edge Sub
Leesburg Westside Oaks
Leesburg Whispering Pines
Legacy Leesburg
Legacy Of Leesburg
Legacy/leesburg Un 04
Legacyleesburg Un 04
Legacyleesburg Un 05
Meadows At Sunnyside
Morningview At Leesburg
N/a
Non
Not In Hernando
Not In Subdivision
Not On List
Not On The List
Oak Crest
Oak Park Homesites
Other
Overlooklk Griffin
Park Hill Ph 02
Park Hill Phase 2
Park Hill Sub
Pennbrooke Fairways
Pennbrooke Ph 01a
Pennbrooke Ph 01d
Pennbrooke Ph 01f Tr Ad Stree
Pennbrooke Ph 01g Tr Ab
Pennbrooke Ph 01h
Pennbrooke Ph 01k
Pennbrooke Ph 1e Sub
Pennbrooke Ph M Sub
Pennbrooke Ph Q Sub
Plantation At Leesburg
Plantation At Leesburg Arborda
Plantation At Leesburg Ashland
Plantation At Leesburg Belle G
Plantation At Leesburg Brampto
Plantation At Leesburg Casa De
Plantation At Leesburg Glen Ea
Plantation At Leesburg Golfvie
Plantation At Leesburg Greentr
Plantation At Leesburg Heron R
Plantation At Leesburg Hidden
Plantation At Leesburg Laurel
Plantation At Leesburg Manor V
Plantation At Leesburg Mulberr
Plantation At Leesburg Nottowa
Plantation At Leesburg Oak Tre
Plantation At Leesburg River C
Plantation At Leesburg Riversi
Plantation At Leesburg Riverwa
Plantation At Leesburg Rosedow
Plantation At Leesburg Sable R
Plantation At Leesburg Sawgras
Plantation At Leesburg Summerb
Plantation At Leesburg Tara Vi
Plantation At Leesburg Waterbr
Plantation Of Leesburg
Plantation/leesburg Arbordale
Plantationleesburg Arbordale
Plantationleesburg Ashland Vl
Plantationleesburg Glen Eagle
Plantationleesburg Nottoway V
Plantationleesburg Tara View
Royal Highlands
Royal Highlands Ph 01 Tr B Les
Royal Highlands Ph 01a
Royal Highlands Ph 01b
Royal Highlands Ph 01ca
Royal Highlands Ph 01d
Royal Highlands Ph 01e
Royal Highlands Ph 02
Royal Highlands Ph 02 Lt 992 O
Royal Highlands Ph 02a Lt 1173
Royal Highlands Ph 02b Lt 1317
Royal Highlands Ph 1 B
Royal Highlands Ph 1d
Royal Highlands Ph 2
Royal Highlands Ph I Sub
Royal Highlands Ph Ia Sub
Royal Highlands Phase 1 B
Royal Highlands Phase 1f
Seasons At Hillside
Seasons At Silver Basin
Seasonshillside
Seasonspk Hill
Sec 22
Sherwood Forest
Sleepy Hollow
Sunnyside Trls Ph 1
Sunset Park
The Plantation At Leesburg
Village/lk Pointe
Villagelk Pointe
Vlg At Lake Pointe
Whitemarsh
Whitemarsh Sub
Windsong At Leesburg
Windsongleesburg Ph 2
Contact Info
- The Real Estate Professional You Deserve
- Mobile: 904.248.9848
- phoenixwade@gmail.com

