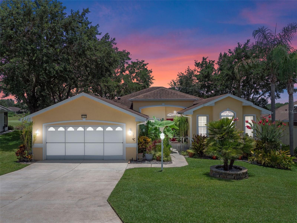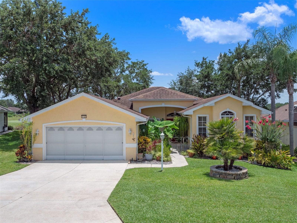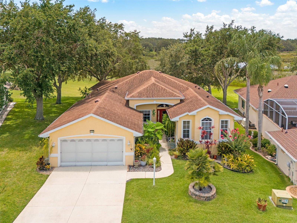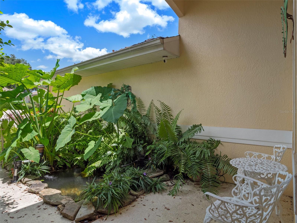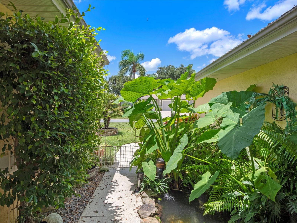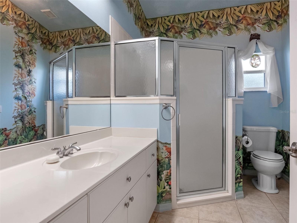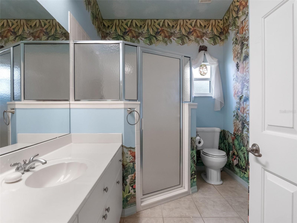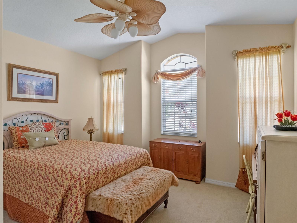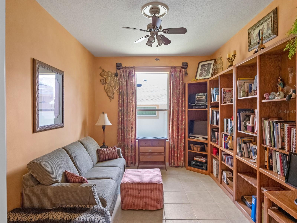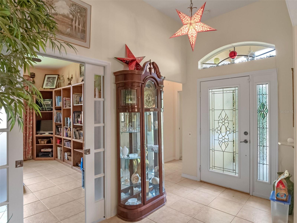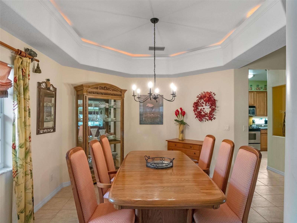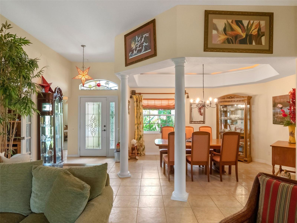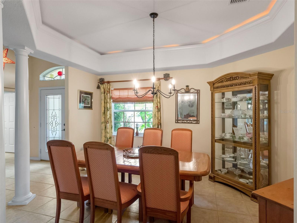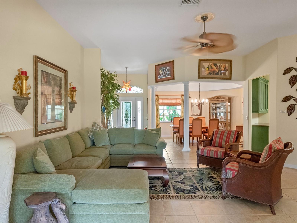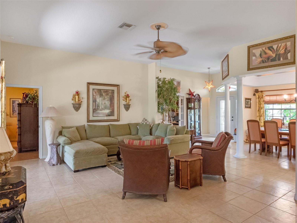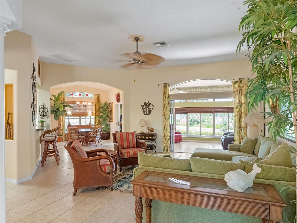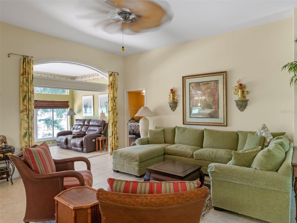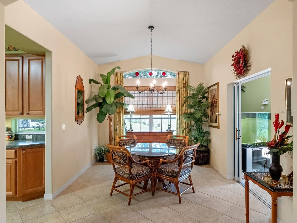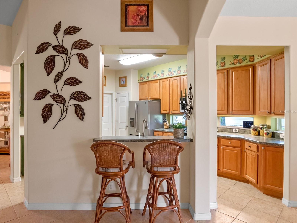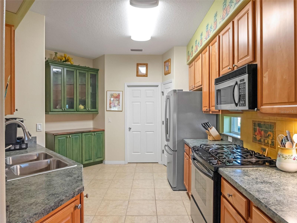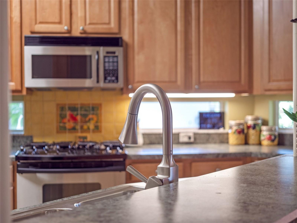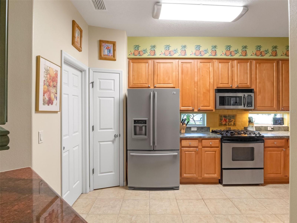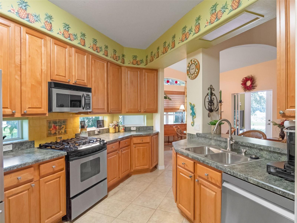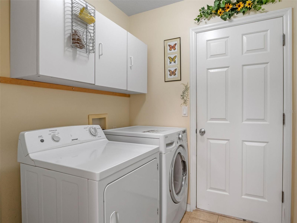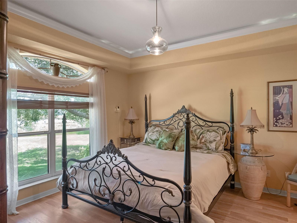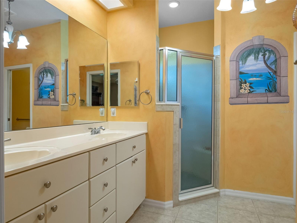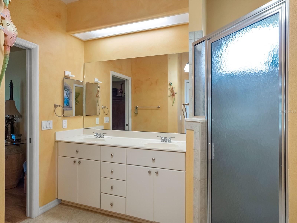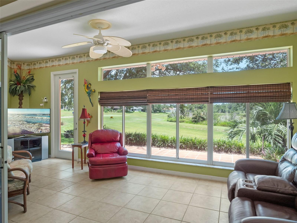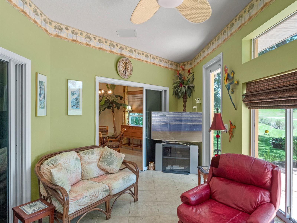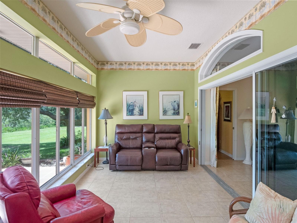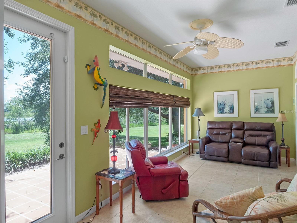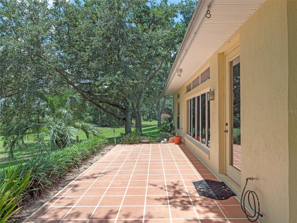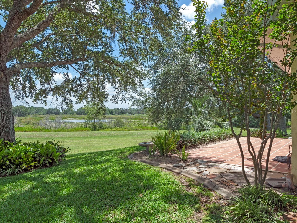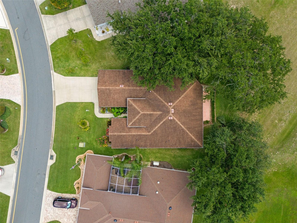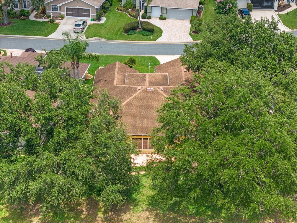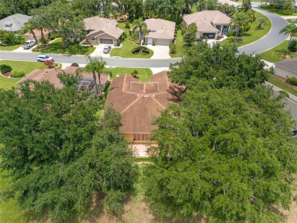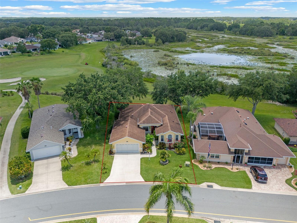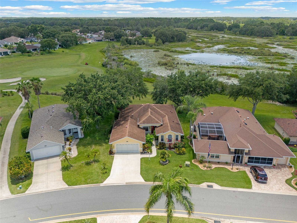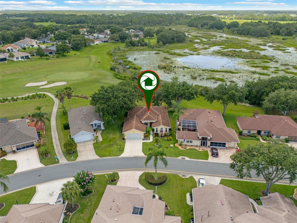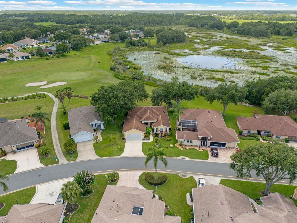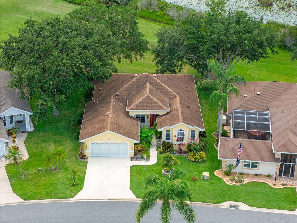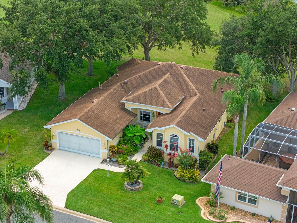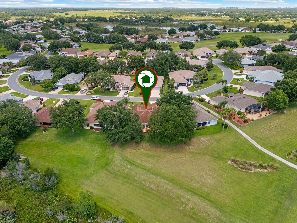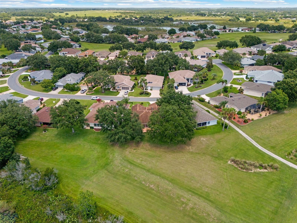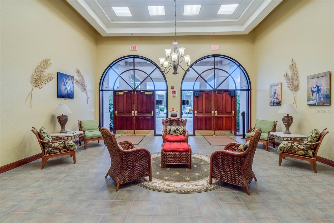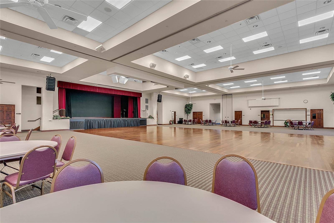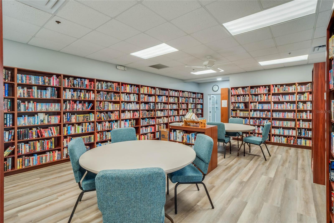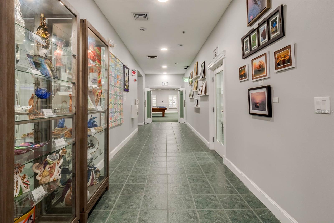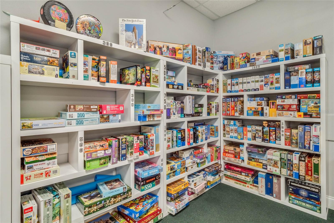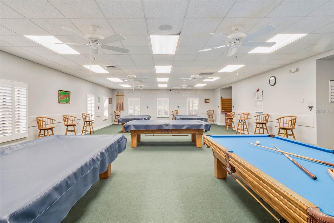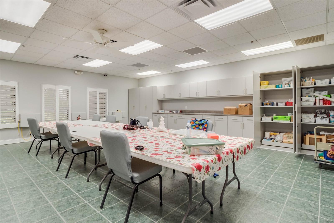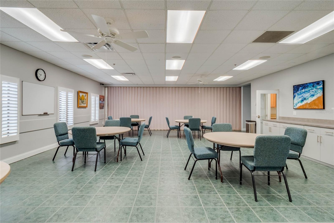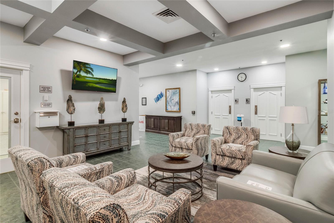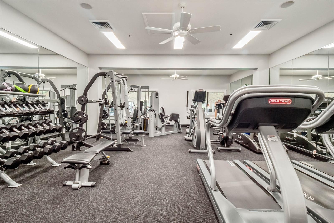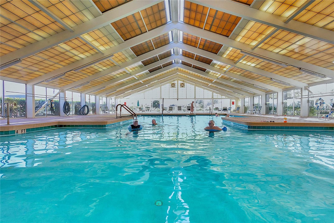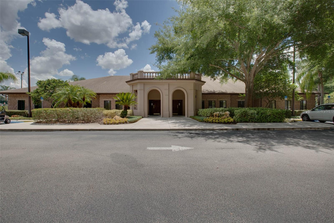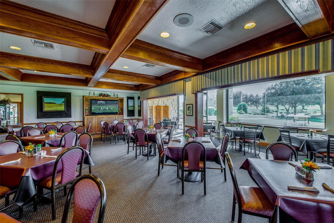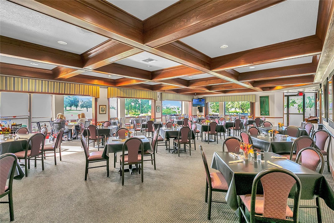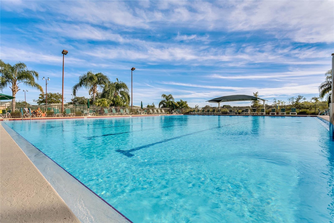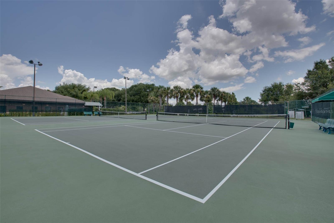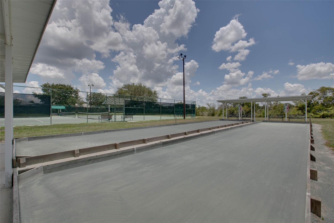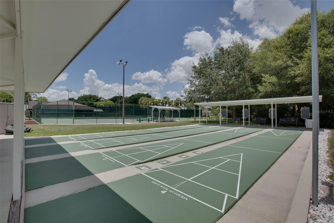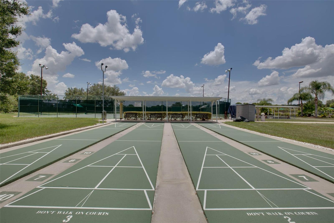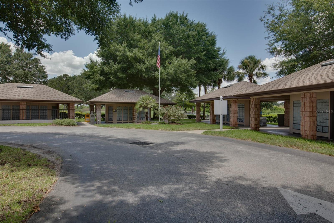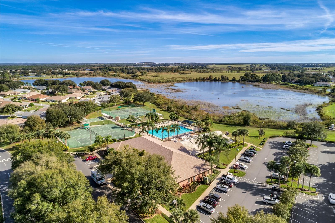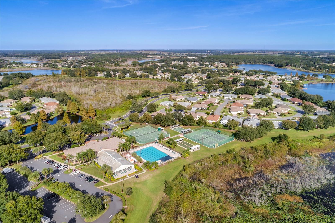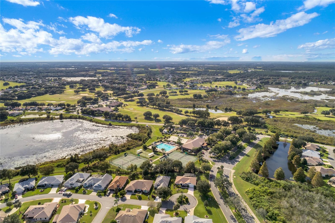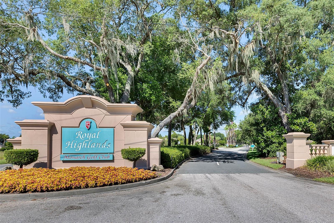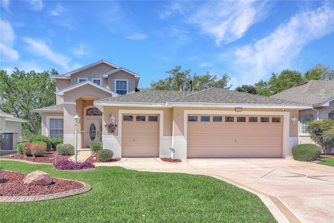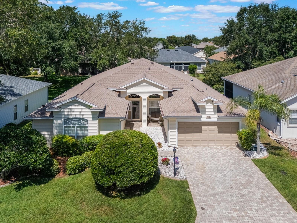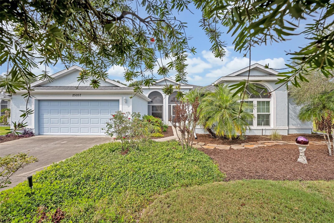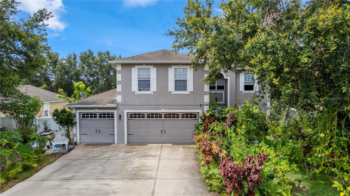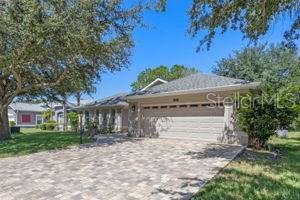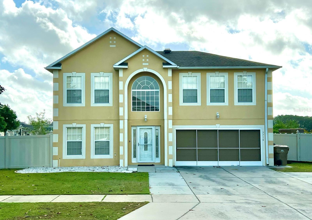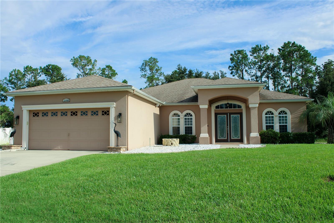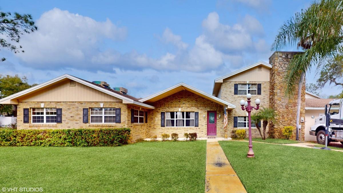PRICED AT ONLY: $400,000
Address: 21325 Royal Troon Drive, LEESBURG, FL 34748
Description
Welcome to Royal Highlands, where luxury meets tranquility in this stunning Duchess model home. Nestled in the heart of a sought after 55+ golf community, this meticulously maintained residence boasts over 2300 square feet of under air living space, offering three bedrooms, two full baths, and an expanded 29 deep garage. As you approach the iron gate, the soothing sounds of the water feature and Koi Pond greet you, setting the tone for the lush landscaping that surrounds the exterior. Inside, the natural beauty continues with a welcoming and comfortable interior that piques the senses. Whether you prefer formal or casual dining, this home has it all, making entertaining friends and family a breeze. The guest area ensures a warm and comfortable stay for your visitors, while the third bedroom offers versatility as a den, office, or music/craft room. The kitchen is a chef's dream, featuring a full stainless steel appliance package, recipe windows, pantry, disposal, and an accented coffee or dry bar. The wood kitchen cabinets with pull outs and a pass through for entertaining guests add to the convenience. This exceptional home also includes an inside laundry room, tray ceilings, arched windows, architectural accents, a large and inviting Florida Room, tropical shades, irrigation, a gas line for the BBQ grill, and updated lighting and fans. The mindful details continue with crown molding, a garage workbench, attic storage, pocketed French Doors, a 2025 HVAC system, and a 2015 roof. Don't miss the best opportunity of 2025 to own a golf front home with water views of the conservation! Royal Highlands offers a full service restaurant on campus, driving range, fitness center, two pools, and numerous courts. The Great Hall features a large dance floor and performance stage, perfect for social gatherings. Conveniently located near MCO, amusement parks, shopping, restaurants, and the Chain of Lakes, this home is a true gem in Central Florida's 55+ living community. Come see what Royal Highlands has to offer and make this beautiful home yours today!
Property Location and Similar Properties
Payment Calculator
- Principal & Interest -
- Property Tax $
- Home Insurance $
- HOA Fees $
- Monthly -
For a Fast & FREE Mortgage Pre-Approval Apply Now
Apply Now
 Apply Now
Apply Now- MLS#: G5098918 ( Residential )
- Street Address: 21325 Royal Troon Drive
- Viewed: 14
- Price: $400,000
- Price sqft: $129
- Waterfront: No
- Year Built: 2003
- Bldg sqft: 3092
- Bedrooms: 3
- Total Baths: 2
- Full Baths: 2
- Garage / Parking Spaces: 2
- Days On Market: 66
- Additional Information
- Geolocation: 28.6568 / -81.8756
- County: LAKE
- City: LEESBURG
- Zipcode: 34748
- Subdivision: Royal Highlands Ph 02a Lt 1173
- Provided by: FLORIDA PLUS REALTY, LLC
- Contact: Tonya Tibbetts
- 352-901-9100

- DMCA Notice
Features
Building and Construction
- Basement: Other
- Builder Model: DUCHESS
- Builder Name: PRINGLE
- Covered Spaces: 0.00
- Exterior Features: Lighting, Rain Gutters, Sliding Doors
- Flooring: Carpet, Ceramic Tile, Laminate
- Living Area: 2333.00
- Roof: Shingle
Property Information
- Property Condition: Completed
Land Information
- Lot Features: Conservation Area, Landscaped, Level, On Golf Course, Paved, Private
Garage and Parking
- Garage Spaces: 2.00
- Open Parking Spaces: 0.00
- Parking Features: Driveway, Garage Door Opener, Oversized
Eco-Communities
- Water Source: Public
Utilities
- Carport Spaces: 0.00
- Cooling: Central Air
- Heating: Natural Gas
- Pets Allowed: Yes
- Sewer: Public Sewer
- Utilities: BB/HS Internet Available, Cable Available, Electricity Connected, Fiber Optics, Natural Gas Connected, Phone Available, Public, Sewer Connected, Underground Utilities, Water Connected
Amenities
- Association Amenities: Cable TV, Clubhouse, Fence Restrictions, Fitness Center, Gated, Golf Course, Pickleball Court(s), Pool, Recreation Facilities, Shuffleboard Court, Storage, Tennis Court(s), Trail(s)
Finance and Tax Information
- Home Owners Association Fee Includes: Cable TV, Pool, Escrow Reserves Fund, Internet, Management, Private Road, Recreational Facilities, Trash
- Home Owners Association Fee: 224.00
- Insurance Expense: 0.00
- Net Operating Income: 0.00
- Other Expense: 0.00
- Tax Year: 2024
Other Features
- Appliances: Dishwasher, Disposal, Dryer, Exhaust Fan, Gas Water Heater, Ice Maker, Microwave, Range, Refrigerator, Washer
- Association Name: Keneshia Shepherd
- Association Phone: 352-326-8007
- Country: US
- Furnished: Negotiable
- Interior Features: Ceiling Fans(s), Eat-in Kitchen, High Ceilings, Open Floorplan, Primary Bedroom Main Floor, Thermostat, Tray Ceiling(s), Walk-In Closet(s), Window Treatments
- Legal Description: ROYAL HIGHLANDS PHASE 2-A SUB LOT 1189 PB 46 PGS 59-63 ORB 2108 PG 1601
- Levels: One
- Area Major: 34748 - Leesburg
- Occupant Type: Vacant
- Parcel Number: 13-21-24-1855-000-11890
- Possession: Close Of Escrow
- Style: Ranch
- View: Golf Course, Trees/Woods, Water
- Views: 14
Nearby Subdivisions
Arlington Rdg Ph 3b
Arlington Rdg Ph 01c
Arlington Rdg Ph 2
Arlington Rdg Ph 3a
Arlington Rdg Ph 3b
Arlington Rdg Ph 3c
Arlington Ridge
Arlington Ridge Ph 02
Arlington Ridge Ph 1b
Arlington Ridge Phase Ia
Avalon Park Sub
Beverly Shores
Bradford Ridge
Century Estates Sub
Cisky Park
Cisky Park 02
Edgewood Park Add
Fox Pointe At Rivers Edge
Golfview
Griffin Shores
Groves At Whitemarsh
Hawthorne At Leesburg A Coop
Hawthorne/leesburg
Heritage Cove Sec 24
Highland Lakes
Highland Lakes Ph 01
Highland Lakes Ph 01b
Highland Lakes Ph 02a
Highland Lakes Ph 02b
Highland Lakes Ph 02c
Highland Lakes Ph 02d Tr Ad
Highland Lakes Ph 03 Tr A-g
Highland Lakes Ph 03 Tr Ag
Highland Lakes Ph 2a
Highland Lakes Ph 2d
Hilltop View Sub
Johnsons Mary K T S
Lake Denham Estates
Leesburg
Leesburg Arlington Rdg Ph 3b
Leesburg Arlington Ridge Ph 02
Leesburg Arlington Ridge Ph 1a
Leesburg Arlington Ridge Ph 1b
Leesburg Arlington Ridge Ph 1c
Leesburg Ashton Woods
Leesburg Bel Mar
Leesburg Beulah Heights
Leesburg Beverly Shores
Leesburg Bonaire Heights 02
Leesburg Crestridge At Leesbur
Leesburg Fernery
Leesburg Gamble Cottrell
Leesburg Hampton Court
Leesburg Hansons Sub
Leesburg Hillside Manor
Leesburg Hilltop View
Leesburg Kerls Add 02
Leesburg Lagomar Shores
Leesburg Lake Pointe At Summit
Leesburg Lakewood Park
Leesburg Legacy
Leesburg Legacy Leesburg
Leesburg Legacy Leesburg Unit
Leesburg Legacy Of Leesburg
Leesburg Legacy Of Leesburg Un
Leesburg Legacy Unit 03 Lt 259
Leesburg Loves
Leesburg Loves Point Add
Leesburg Lsbg Realty Cos Add
Leesburg Majestic Oaks Shores
Leesburg Mc Willman Sub
Leesburg Oakhill Park
Leesburg Palmora Park
Leesburg Palmora Sub
Leesburg Pulp Mill Sub
Leesburg Royal Oak Estates
Leesburg Royal Oak Estates Sub
Leesburg School View
Leesburg Sleepy Hollow
Leesburg Stoer Island Add 03
Leesburg Sunshine Park
Leesburg Terrace Green
Leesburg The Fernery Sub
Leesburg The Pulp Mill Sub
Leesburg Village At Lake Point
Leesburg Waters Edge
Leesburg Waters Edge Sub
Leesburg Whispering Pines
Leesburg Whispering Pines Anne
Legacy Leesburg
Legacy Of Leesburg
Legacy Of Leesburg Unit 06
Legacyleesburg Un 05
Legacyleesburg Un 5
Morningview At Leesburg
Not In Hernando
Not In Subdivision
Not On List
Not On The List
Oak Crest
Oak Park
Oak Park Homesites
Overlook/lk Griffin
Overlooklk Griffin
Park Hill Ph 02
Park Hill Phase 2
Park Hill Sub
Pennbrooke Fairways
Pennbrooke Ph 01a
Pennbrooke Ph 01d
Pennbrooke Ph 01f Tr Ad Stree
Pennbrooke Ph 01g Tr Ab
Pennbrooke Ph 01h
Pennbrooke Ph 01k
Pennbrooke Ph 1h
Pennbrooke Ph Q Sub
Plantation At Leesburg
Plantation At Leesburg Arborda
Plantation At Leesburg Ashland
Plantation At Leesburg Belle G
Plantation At Leesburg Brampto
Plantation At Leesburg Casa De
Plantation At Leesburg Glen Ea
Plantation At Leesburg Glendal
Plantation At Leesburg Golfvie
Plantation At Leesburg Heron R
Plantation At Leesburg Hidden
Plantation At Leesburg Laurel
Plantation At Leesburg Long Me
Plantation At Leesburg Manor V
Plantation At Leesburg Nottowa
Plantation At Leesburg Oak Tre
Plantation At Leesburg River C
Plantation At Leesburg Riversi
Plantation At Leesburg Riverwa
Plantation At Leesburg Sable R
Plantation At Leesburg Sawgras
Plantation At Leesburg Tara Vi
Plantation/leesburg Hidden Oak
Plantationleesburg
Plantationleesburg Hidden Oak
Plantationleesburg Nottoway V
Plantationleesburg Tara View
Royal Highlands
Royal Highlands Ph 01 Tr B Les
Royal Highlands Ph 01a
Royal Highlands Ph 01b
Royal Highlands Ph 01ca
Royal Highlands Ph 01d
Royal Highlands Ph 01e
Royal Highlands Ph 02 Lt 992 O
Royal Highlands Ph 02-a Lt 117
Royal Highlands Ph 02-b Lt 131
Royal Highlands Ph 02a Lt 1173
Royal Highlands Ph 02b Lt 1317
Royal Highlands Ph 1 B
Royal Highlands Ph 2
Royal Highlands Ph I Sub
Royal Highlands Ph Ia Sub
Royal Highlands Phase 1 B
Seasons At Hillside
Seasons At Silver Basin
Seasons/pk Hill
Seasonshillside
Seasonspk Hill
Sleepy Hollow
Sunset Park
The Plantation At Leesburg
Villagelk Pointe
Vlg At Lake Pointe
Whitemarsh Sub
Windsong At Leesburg
Windsongleesburg Ph 2
Woody Acres Sub
Similar Properties
Contact Info
- The Real Estate Professional You Deserve
- Mobile: 904.248.9848
- phoenixwade@gmail.com
