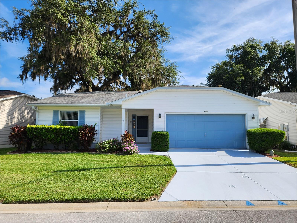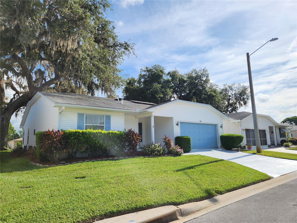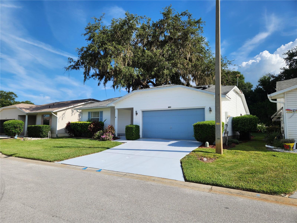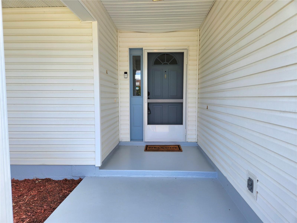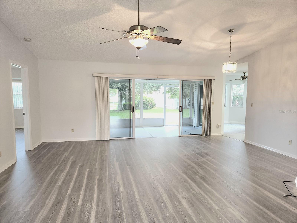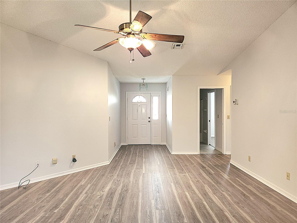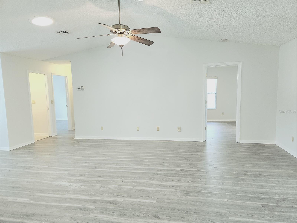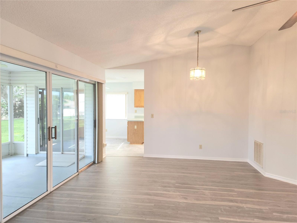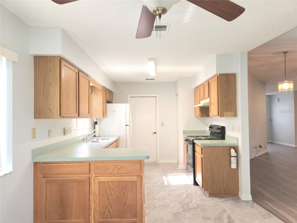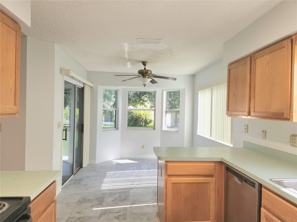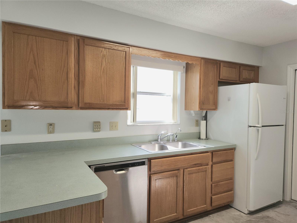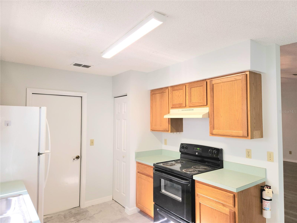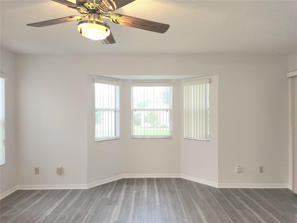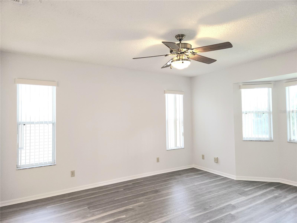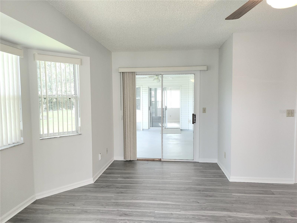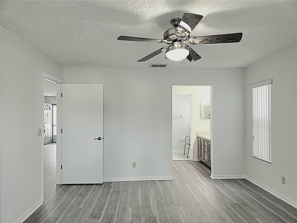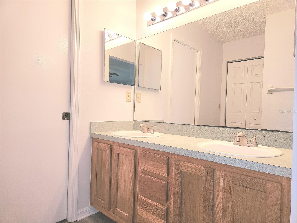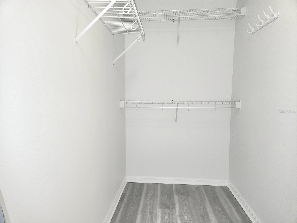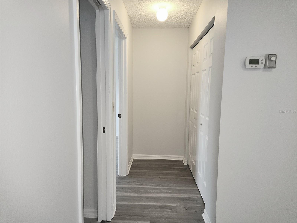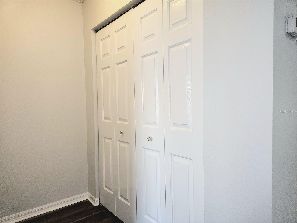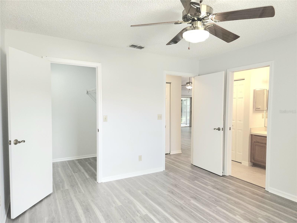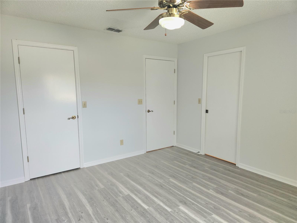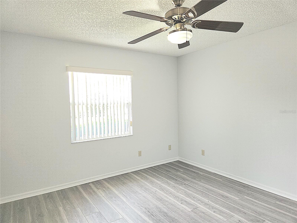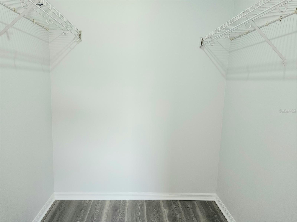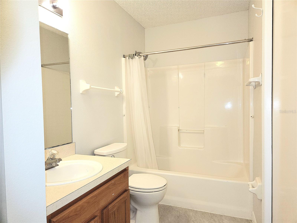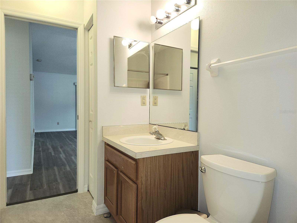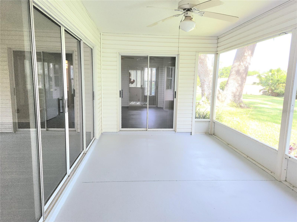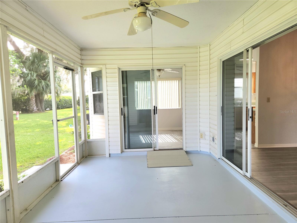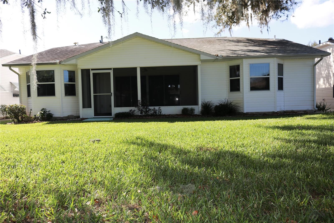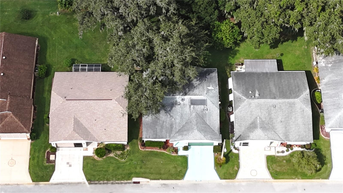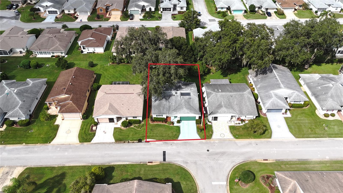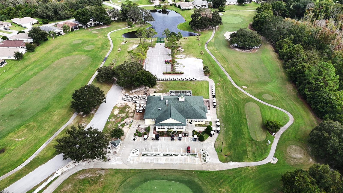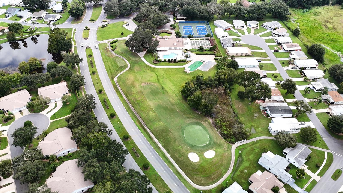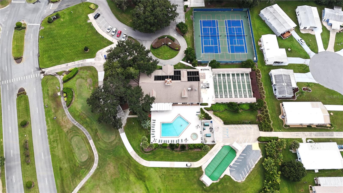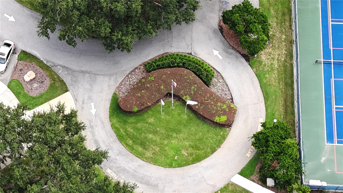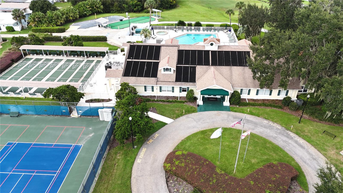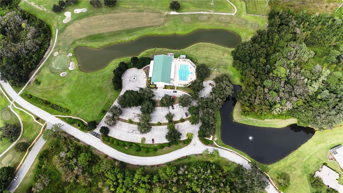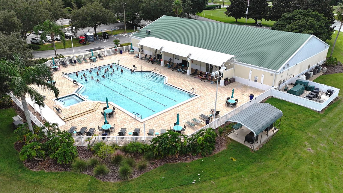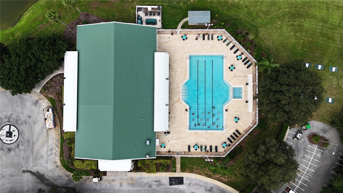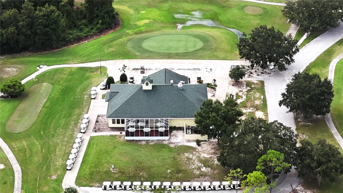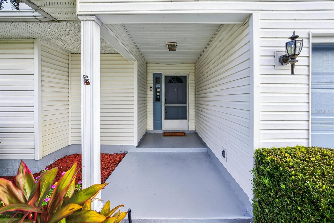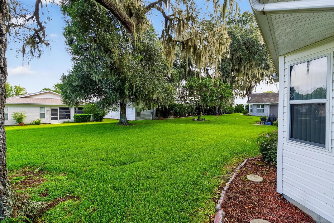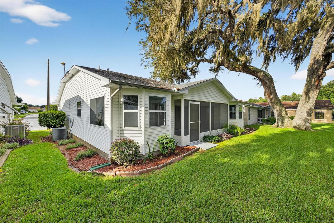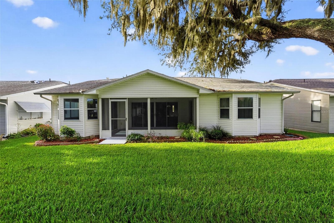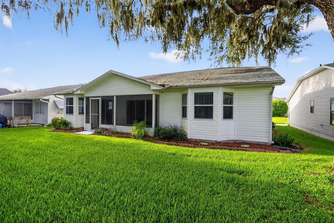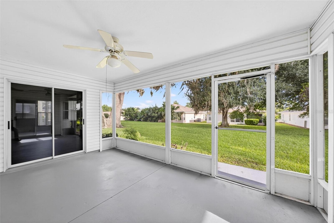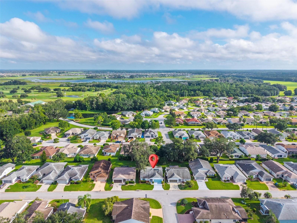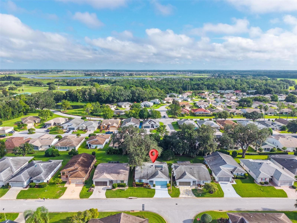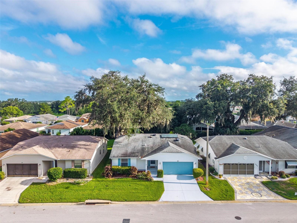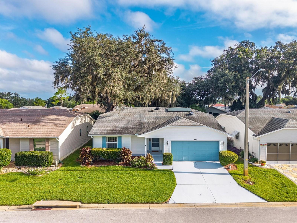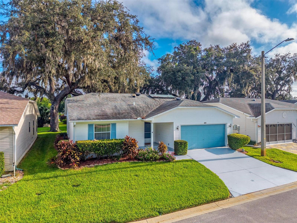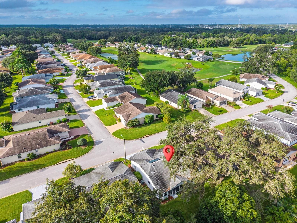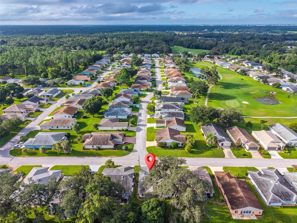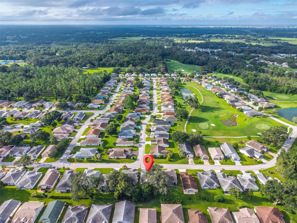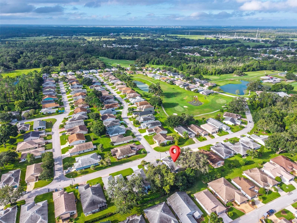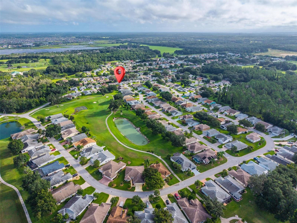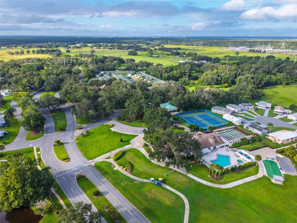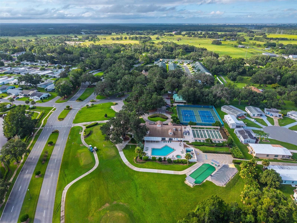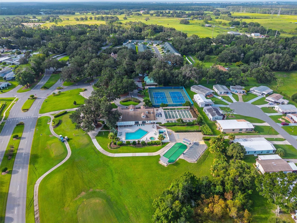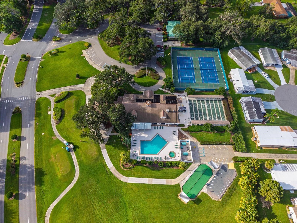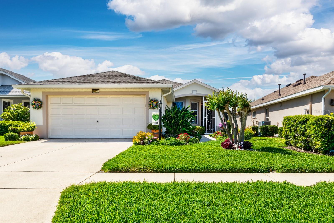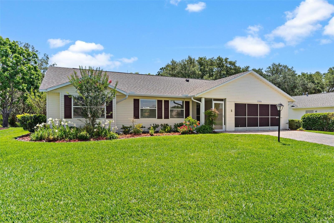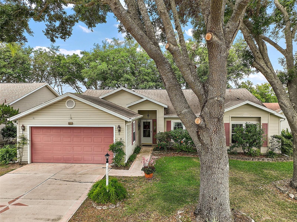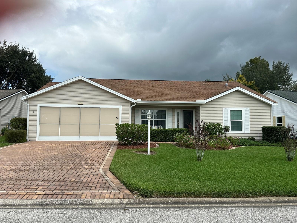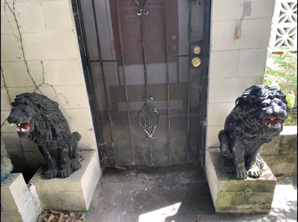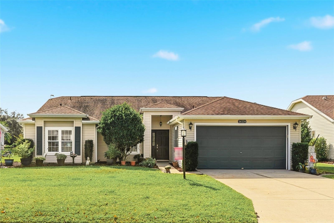PRICED AT ONLY: $230,000
Address: 651 Timbercrest Drive, LEESBURG, FL 34748
Description
Fresh paint inside and out!!! New Laminate Flooring!!! This beautifully maintained 2 bedroom, 2 bathroom home is nestled in an active 55+ community, perfect for those looking to enjoy a vibrant lifestyle while embracing comfort and convenience. Pennbrooke Fairways offers the very best in Florida retirement living; Activities that are fun, carefree, and affordable! Pennbrooke Fairways is home to many inviting indoor amenities that include a Fitness Center, Activity Center and Grand Hall buildings with full kitchens, a card room, craft room, billiards, ping pong tables, hair salon, library, and an on site non denominational church. Outdoor amenities include two swimming pools and spas, a softball field, tennis courts, pickleball courts, bocce courts, corn hole, shuffleboard, fishing ponds, RV & boat storage, horseshoe pits, and three, 9 hole golf courses, one is a regulation 9 course and two executive courses. When you come home from your active day, you will step into a bright and airy open concept living space, compliments of your sliding glass doors that lead to your Florida Room/Lanai, ideal for entertaining family and friends. The kitchen has ample counter space, and a cozy dining area, making meal prep a delight. The generous sized bedrooms BOTH feature an en suite bathroom and walk in closets. The second bedroom offers flexibility not only for guests but a craft room or a home office. Enjoy peaceful mornings or evenings on your private patio, surrounded by lush landscapingperfect for relaxation or social gatherings. This home is conveniently situated near shopping, dining, and recreational opportunities, this home offers easy access to everything you need. Explore scenic walking trails, local parks, and community events that foster connections with neighbors. This lovely home in a welcoming 55+ community is ready for you to move in and start enjoying life to the fullest. Schedule your private showing today and discover the perfect blend of comfort, community, and convenience!
Property Location and Similar Properties
Payment Calculator
- Principal & Interest -
- Property Tax $
- Home Insurance $
- HOA Fees $
- Monthly -
For a Fast & FREE Mortgage Pre-Approval Apply Now
Apply Now
 Apply Now
Apply Now- MLS#: G5099051 ( Residential )
- Street Address: 651 Timbercrest Drive
- Viewed: 84
- Price: $230,000
- Price sqft: $108
- Waterfront: No
- Year Built: 1997
- Bldg sqft: 2130
- Bedrooms: 2
- Total Baths: 2
- Full Baths: 2
- Garage / Parking Spaces: 2
- Days On Market: 125
- Additional Information
- Geolocation: 28.8286 / -81.9409
- County: LAKE
- City: LEESBURG
- Zipcode: 34748
- Subdivision: Pennbrooke Fairways
- Elementary School: Leesburg Elementary
- Middle School: Carver Middle
- High School: Leesburg High
- Provided by: COLDWELL BANKER VANGUARD LIFESTYLE REALTY
- Contact: Bethany Burge Bosbous
- 800-948-0938

- DMCA Notice
Features
Building and Construction
- Covered Spaces: 0.00
- Exterior Features: Sliding Doors
- Flooring: Laminate, Vinyl
- Living Area: 1468.00
- Roof: Shingle
Property Information
- Property Condition: Completed
School Information
- High School: Leesburg High
- Middle School: Carver Middle
- School Elementary: Leesburg Elementary
Garage and Parking
- Garage Spaces: 2.00
- Open Parking Spaces: 0.00
Eco-Communities
- Water Source: Public
Utilities
- Carport Spaces: 0.00
- Cooling: Central Air
- Heating: Central
- Pets Allowed: Cats OK, Dogs OK, Yes
- Sewer: Public Sewer
- Utilities: BB/HS Internet Available, Electricity Connected, Natural Gas Connected, Phone Available, Public, Sewer Connected, Water Connected
Amenities
- Association Amenities: Gated, Pool
Finance and Tax Information
- Home Owners Association Fee Includes: Guard - 24 Hour, Cable TV, Common Area Taxes, Pool, Maintenance Grounds, Management, Recreational Facilities, Security
- Home Owners Association Fee: 255.00
- Insurance Expense: 0.00
- Net Operating Income: 0.00
- Other Expense: 0.00
- Tax Year: 2024
Other Features
- Appliances: Dishwasher, Range, Refrigerator, Solar Hot Water
- Association Name: ASHLEY HICKS / LELAND MANAGEMENT
- Association Phone: 352-360-1001
- Country: US
- Furnished: Unfurnished
- Interior Features: Ceiling Fans(s), Eat-in Kitchen, Window Treatments
- Legal Description: PENNBROOKE PHASE IK UNITS I & II SUB LOT K67 PB 38 PGS 85-89 ORB 1569 PG 2253 ORB 3274 PG 1884
- Levels: One
- Area Major: 34748 - Leesburg
- Occupant Type: Vacant
- Parcel Number: 19-19-24-0170-000-00K67
- Possession: Close Of Escrow
- Style: Ranch
- Views: 84
- Zoning Code: PUD
Nearby Subdivisions
Arbors Of Lake Harris
Arlington Rdg Ph 3b
Arlington Rdg Ph 01c
Arlington Rdg Ph 2
Arlington Rdg Ph 3a
Arlington Rdg Ph 3c
Arlington Ridge
Arlington Ridge Ph 02
Arlington Ridge Ph 1a
Arlington Ridge Ph 1b
Arlington Ridge Phase 3c
Beverly Shores
Bradford Ridge
Century Estates Sub
Cisky Park
Cisky Park 02
Coachwood Colony East
Development Mane Frisch's
Development Mane Frischs
Edgewood Park Add
Fox Pointe At Rivers Edge
Golfview
Griffin Shores
Groves At Whitemarsh
Heritage Cove Sec 24
Highland Lakes
Highland Lakes Ph 01
Highland Lakes Ph 01b
Highland Lakes Ph 02a
Highland Lakes Ph 02b
Highland Lakes Ph 02c
Highland Lakes Ph 02d Tr Ad
Highland Lakes Ph 03 Tr A-g
Highland Lakes Ph 03 Tr Ag
Highland Lakes Ph 2a
Hilltop View
Hollywood Heights
Johnsons Mary K T S
Johnsons Mary K & T S
Lake Denham Estates
Leesburg
Leesburg Arbors Lake Harris
Leesburg Archbell Sub
Leesburg Arlington Rdg Ph 3b
Leesburg Arlington Ridge Ph 02
Leesburg Arlington Ridge Ph 1-
Leesburg Arlington Ridge Ph 1a
Leesburg Arlington Ridge Ph 1b
Leesburg Arlington Ridge Ph 1c
Leesburg Ashton Woods
Leesburg Bel Mar
Leesburg Beulah Heights
Leesburg Beverly Shores
Leesburg Budds
Leesburg Crestridge At Leesbur
Leesburg Fernery
Leesburg Gamble Cottrell
Leesburg Hansons Sub
Leesburg Indian Oaks
Leesburg Kingson Park
Leesburg Lagomar Shores
Leesburg Lake Pointe At Summit
Leesburg Lakewood Park
Leesburg Legacy
Leesburg Legacy Leesburg
Leesburg Legacy Leesburg Unit
Leesburg Legacy Of Leesburg
Leesburg Loves Point Add
Leesburg Loves Point Estates
Leesburg Lsbg Realty Cos Add
Leesburg Oak Crest
Leesburg Oakhill Park
Leesburg Orange Heights
Leesburg Overlook At Lake Grif
Leesburg Palmora Park
Leesburg Palmora Park Annex
Leesburg Palmora Sub
Leesburg Pulp Mill Sub
Leesburg Royal Oak Estates
Leesburg Royal Oak Estates Sub
Leesburg School View
Leesburg Sherwood Highlands
Leesburg Sleepy Hollow
Leesburg Sleepy Hollow First A
Leesburg Sunshine Park
Leesburg The Fernery Sub
Leesburg Village At Lake Point
Leesburg Waters Edge
Leesburg Westside Oaks
Leesburg Whispering Pines Anne
Legacy Leesburg
Legacy Of Leesburg
Legacyleesburg Un 04
Legacyleesburg Un 05
Meadows At Sunnyside
Morningview At Leesburg
N/a
Non
Not In Hernando
Not In Subdivision
Not On List
Not On The List
Oak Crest
Oak Park Homesites
Other
Overlooklk Griffin
Park Hill Ph 02
Park Hill Phase 2
Park Hill Sub
Pennbrooke Fairways
Pennbrooke Ph 01a
Pennbrooke Ph 01d
Pennbrooke Ph 01f Tr Ad Stree
Pennbrooke Ph 01g Tr Ab
Pennbrooke Ph 01h
Pennbrooke Ph 01k
Pennbrooke Ph 1e Sub
Pennbrooke Ph 1j
Pennbrooke Ph M Sub
Pennbrooke Ph Q Sub
Plantation At Leesburg
Plantation At Leesburg Arborda
Plantation At Leesburg Ashland
Plantation At Leesburg Belle G
Plantation At Leesburg Brampto
Plantation At Leesburg Casa De
Plantation At Leesburg Glen Ea
Plantation At Leesburg Glendal
Plantation At Leesburg Golfvie
Plantation At Leesburg Greentr
Plantation At Leesburg Heron R
Plantation At Leesburg Hidden
Plantation At Leesburg Laurel
Plantation At Leesburg Manor V
Plantation At Leesburg Mulberr
Plantation At Leesburg Nottowa
Plantation At Leesburg Oak Tre
Plantation At Leesburg River C
Plantation At Leesburg Riversi
Plantation At Leesburg Riverwa
Plantation At Leesburg Sable R
Plantation At Leesburg Sawgras
Plantation At Leesburg Summerb
Plantation At Leesburg Tara Vi
Plantation At Leesburg Waterbr
Plantation Of Leesburg
Plantation/leesburg Arbordale
Plantationleesburg Arbordale
Plantationleesburg Ashland Vl
Plantationleesburg Glen Eagle
Plantationleesburg Nottoway V
Plantationleesburg Tara View
Royal Highlands
Royal Highlands Ph 01 Tr B Les
Royal Highlands Ph 01a
Royal Highlands Ph 01b
Royal Highlands Ph 01ca
Royal Highlands Ph 01d
Royal Highlands Ph 01e
Royal Highlands Ph 02
Royal Highlands Ph 02 Lt 992 O
Royal Highlands Ph 02-a Lt 117
Royal Highlands Ph 02-b Lt 131
Royal Highlands Ph 02a Lt 1173
Royal Highlands Ph 02b Lt 1317
Royal Highlands Ph 1 B
Royal Highlands Ph 1 D
Royal Highlands Ph I Sub
Royal Highlands Ph Ia Sub
Royal Highlands Phase 1 B
Royal Highlands Phase 1a
Royal Highlands Phase 1f
Seasons At Hillside
Seasons At Silver Basin
Seasons/pk Hill
Seasonshillside
Seasonspk Hill
Sec 22
Sherwood Forest
Sleepy Hollow
Sunnyside Trls Ph 1
Sunset Park
The Meadows Of Leesburg
The Plantation At Leesburg
Vlg At Lake Pointe
Whitemarsh
Whitemarsh Sub
Windsong At Leesburg
Windsong/leesburg Ph 2
Windsongleesburg Ph 2
Similar Properties
Contact Info
- The Real Estate Professional You Deserve
- Mobile: 904.248.9848
- phoenixwade@gmail.com
