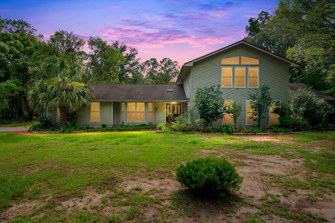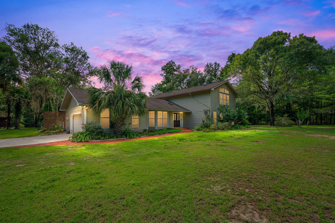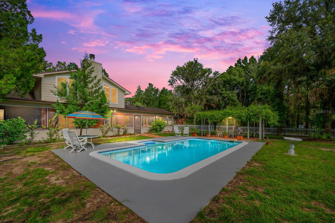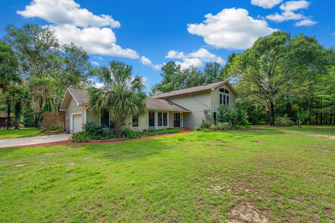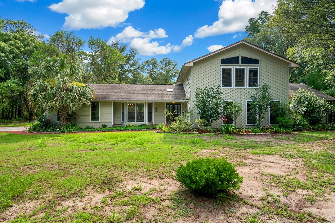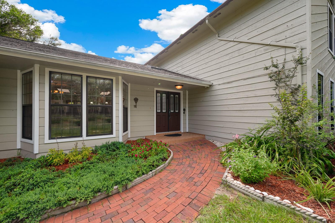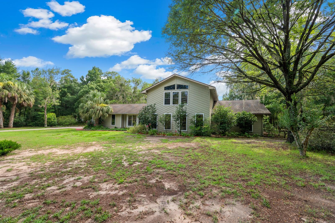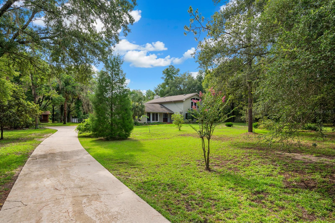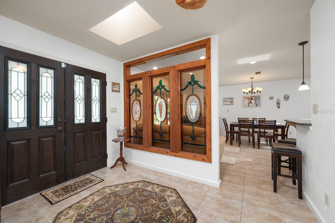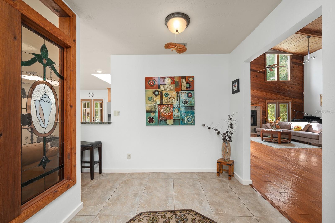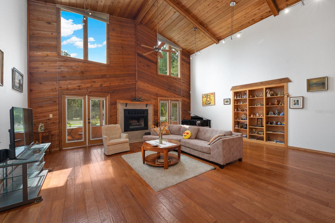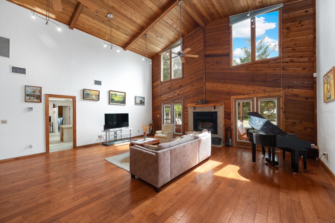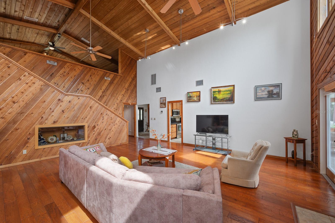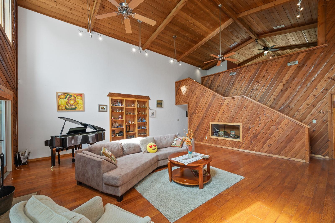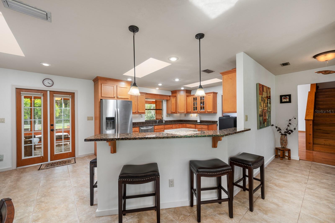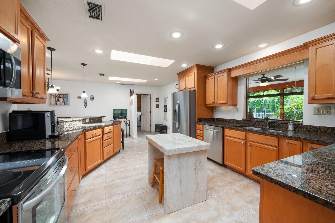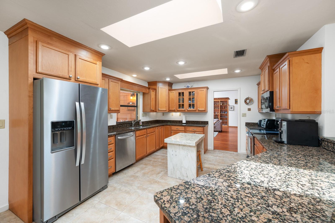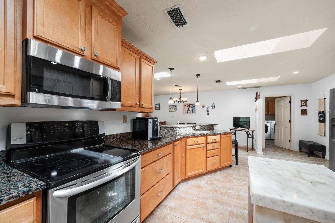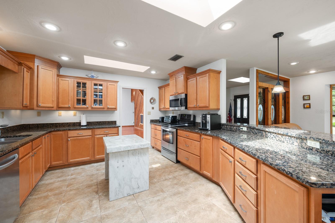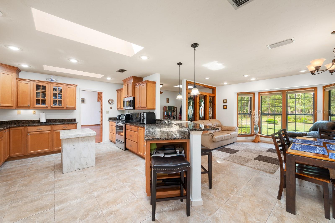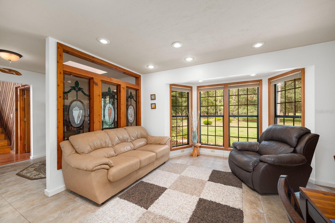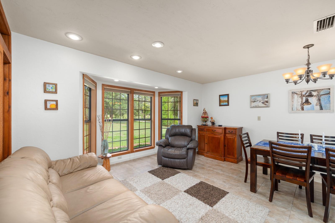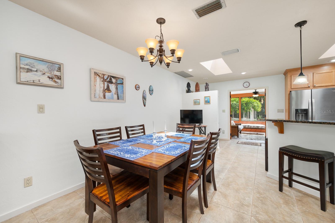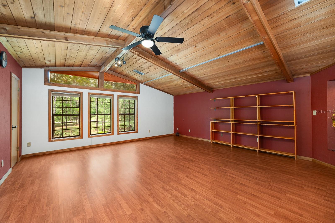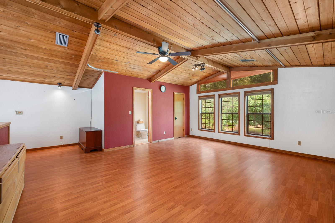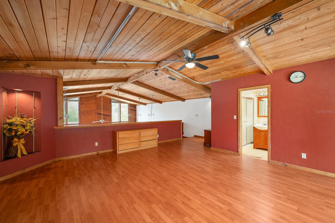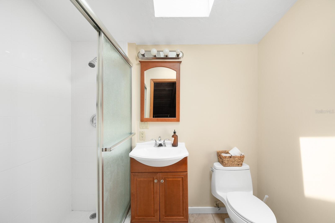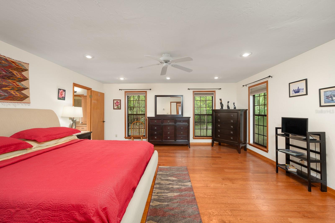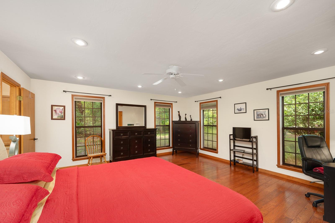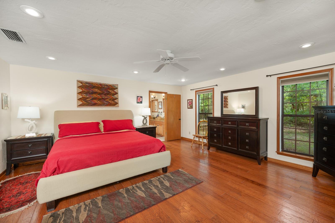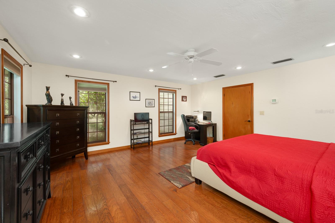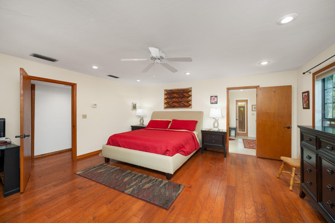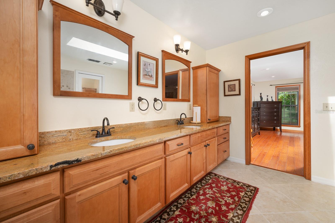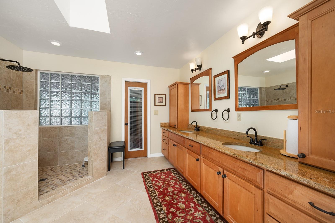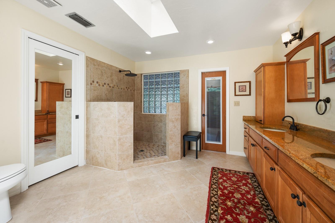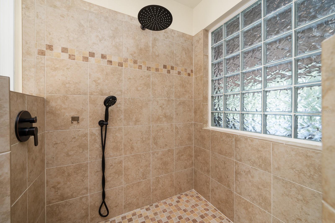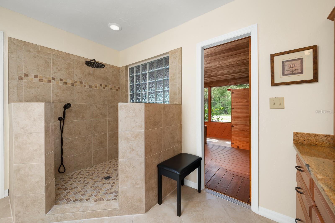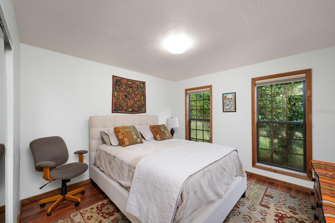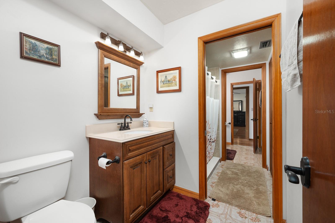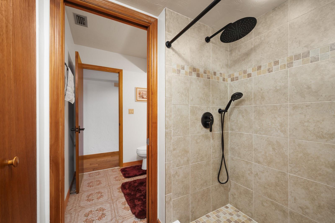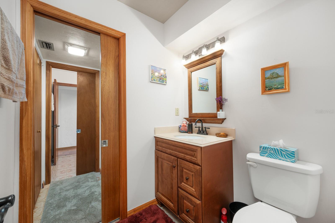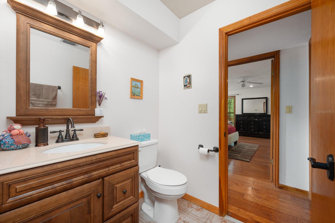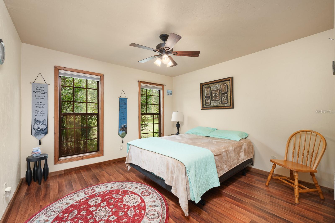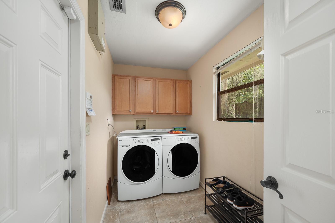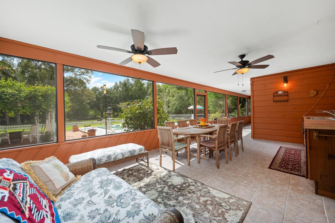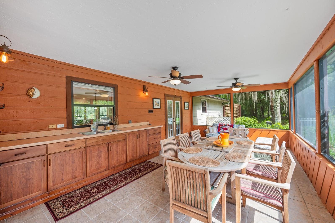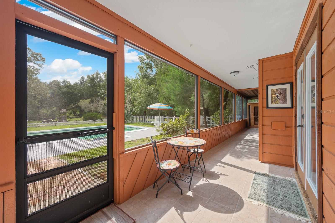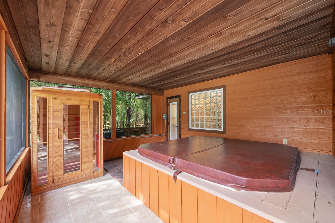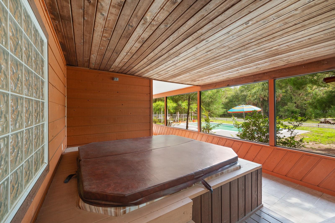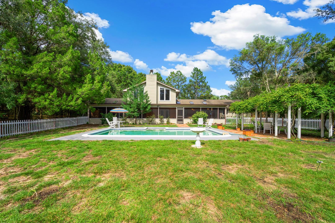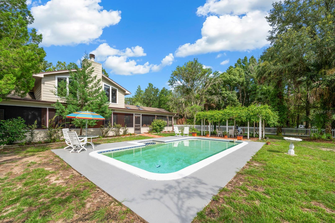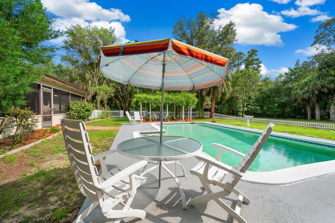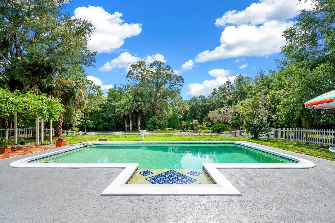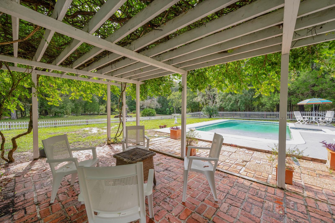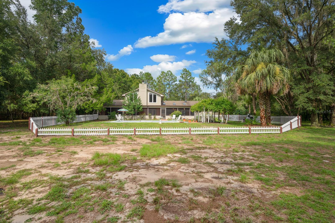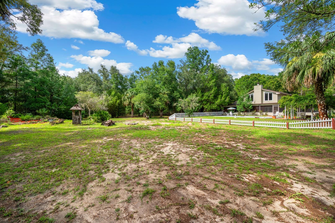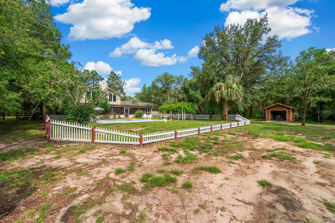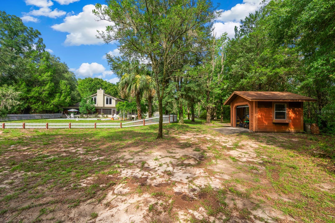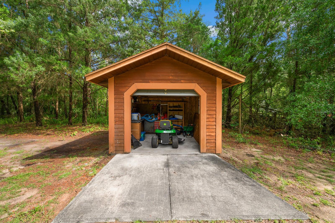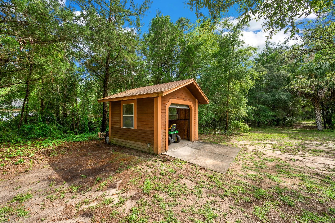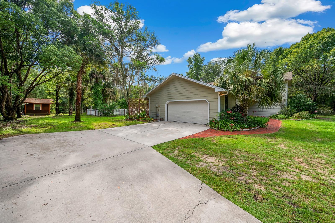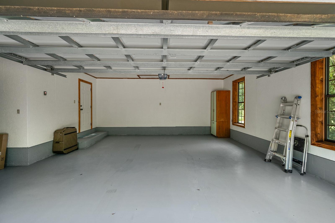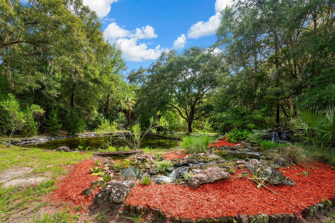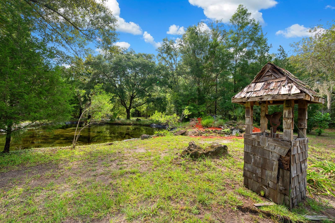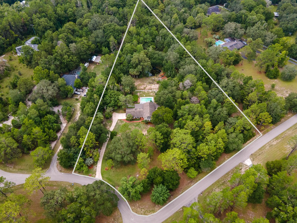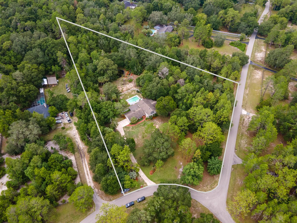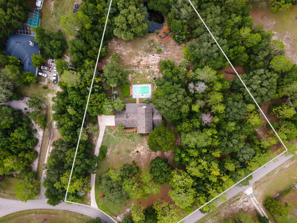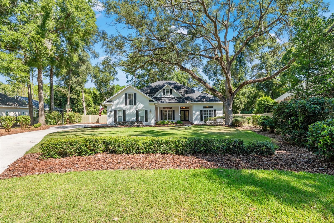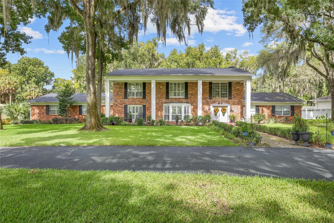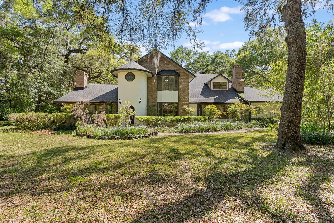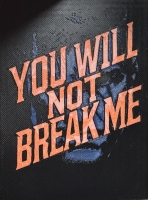PRICED AT ONLY: $725,000
Address: 7201 97th Lane, GAINESVILLE, FL 32608
Description
Seller will replace the roof prior to sale! Located just outside the Gainesville city limits, this beautifully crafted solid cedar wood homebuilt in 1984offers a rare blend of privacy, natural beauty, and convenience on 4.42 acres in a community of custom built homes with oversized lots and access to scenic neighborhood trails, perfect for peaceful walks and horseback ridingthis community loves horses, so bring them! The home provides 2,840 square feet of living space with 3 bedrooms, 3 full bathrooms (including a Jack and Jill), and a spacious upstairs loft with its own bath and walk in closet. The main living area boasts dramatic vaulted ceilings, while the kitchen and primary bath are equipped with sleek granite countertops. Hardwood floors in the living room and primary bedroom add warmth and charm, and French doors create an inviting entrance into the home. Outdoor living is just as impressive, featuring a large screened in porch with a hot tub, a private pool surrounded by mature landscaping, and a peaceful artificial pond with a custom rock waterfall that often attracts local deer. A detached shed provides convenient storage, and all of this is just 15 minutes from UF, Shands, the VA, and close to shopping and dining. This well maintained home offers a rare opportunity to enjoy timeless craftsmanship, open space, and modern comfort, all within easy reach of Gainesvilles amenities.
Property Location and Similar Properties
Payment Calculator
- Principal & Interest -
- Property Tax $
- Home Insurance $
- HOA Fees $
- Monthly -
For a Fast & FREE Mortgage Pre-Approval Apply Now
Apply Now
 Apply Now
Apply Now- MLS#: G5099482 ( Residential )
- Street Address: 7201 97th Lane
- Viewed: 37
- Price: $725,000
- Price sqft: $175
- Waterfront: No
- Year Built: 1984
- Bldg sqft: 4149
- Bedrooms: 3
- Total Baths: 3
- Full Baths: 3
- Garage / Parking Spaces: 2
- Days On Market: 78
- Acreage: 4.42 acres
- Additional Information
- Geolocation: 29.5619 / -82.4204
- County: ALACHUA
- City: GAINESVILLE
- Zipcode: 32608
- Elementary School: Idylwild Elementary School AL
- Middle School: Kanapaha Middle School AL
- High School: Gainesville High School AL
- Provided by: COLDWELL BANKER HUBBARD HANSEN
- Contact: Elizaveta Doyle
- 352-394-4031

- DMCA Notice
Features
Building and Construction
- Covered Spaces: 0.00
- Exterior Features: French Doors, Private Mailbox, Storage
- Fencing: Other
- Flooring: Carpet, Tile, Vinyl, Wood
- Living Area: 2840.00
- Other Structures: Shed(s)
- Roof: Shingle
Property Information
- Property Condition: Completed
Land Information
- Lot Features: Oversized Lot
School Information
- High School: Gainesville High School-AL
- Middle School: Kanapaha Middle School-AL
- School Elementary: Idylwild Elementary School-AL
Garage and Parking
- Garage Spaces: 2.00
- Open Parking Spaces: 0.00
Eco-Communities
- Pool Features: In Ground
- Water Source: Well
Utilities
- Carport Spaces: 0.00
- Cooling: Central Air
- Heating: Central
- Pets Allowed: Cats OK, Dogs OK
- Sewer: Septic Tank
- Utilities: Cable Available, Electricity Available, Electricity Connected, Water Available, Water Connected
Amenities
- Association Amenities: Trail(s)
Finance and Tax Information
- Home Owners Association Fee: 500.00
- Insurance Expense: 0.00
- Net Operating Income: 0.00
- Other Expense: 0.00
- Tax Year: 2024
Other Features
- Appliances: Cooktop, Dishwasher, Disposal, Dryer, Exhaust Fan, Microwave, Range, Refrigerator, Washer
- Association Name: Kanapaha Maintenance Inc/Adam Biedrzycki
- Country: US
- Interior Features: Ceiling Fans(s), High Ceilings, Primary Bedroom Main Floor, Solid Wood Cabinets, Vaulted Ceiling(s)
- Legal Description: See Warranty Deed attached
- Levels: Two
- Area Major: 32608 - Gainesville
- Occupant Type: Owner
- Parcel Number: 07347-031-000
- Style: Custom
- View: Trees/Woods
- Views: 37
- Zoning Code: PD
Nearby Subdivisions
Arredondo Estate
Campus Edge Condo
Country Club Estate Mcintosh G
Country Club Estates
Country Club West
Eloise Gardens
Eloise Gardens Ph 1
Estates Of Wilds Plantation
Finley Woods
Finley Woods Ph 1b
Finley Woods Ph 1c
Gainesville Country Club
Garison Way Ph 1
Grand Preserve At Kanapaha
Haile Forest
Haile Plantation
Haile Plantation Unit 10 Ph Ii
Haile Plantation Unit 33 Ph 1
Haile Plantation Unit 34 Ph Ii
Haile Plantation Unit 35 Ph 1
Hammock Ridge
Hickory Forest
Hickory Forest 2nd Add
Hp/matthews Grant
Hpbuellers Way 33 124
Hpmatthews Grant
Hppreserve The 7 9iiii
Kenwood
Longleaf
Longleaf Unit 3 Ph 6
Longleaf Unit 4 Ph 7
Lugano Ph 3 Pb 37 Pg 54
Lugano Ph I
Madera Cluster Dev Ph 1
Mentone Cluster
Mentone Cluster Dev Ph 1
Mentone Cluster Ph 6
Mentone Cluster Ph 8
Mentone Cluster Ph I Repl
Mentone Cluster Ph Ii
Mentone Cluster Ph Iv
N/a
Not Available-other
Not On List
Oakmont
Oakmont Ph 1
Oakmont Ph 2 Pb 32 Pg 30
Oakmont Ph 3 Pb 35 Pg 60
Oakmont Phase 3
Oaks Preserve
Prairie Bluff
Ricelands
Ricelands Sub
Rocky Point Homesites
Serenola Estates Serenola Plan
Serenola Ests.
Serenola Manor
Still Wind Cluster Ph 2
Stillwinds Cluster Ph Iii
Summit House
Thousand Oaks
Tower 24
Tower24
Valwood
Valwood Unit 2
Wilds Plantation
Willow Oak Plantation
Windward Meadows
Similar Properties
Contact Info
- The Real Estate Professional You Deserve
- Mobile: 904.248.9848
- phoenixwade@gmail.com
