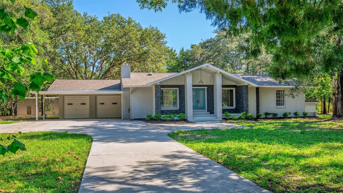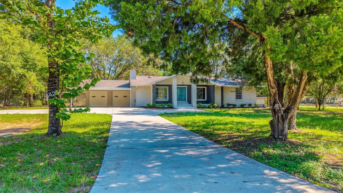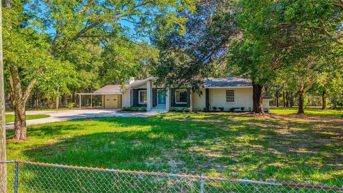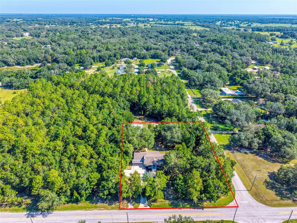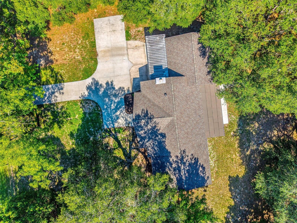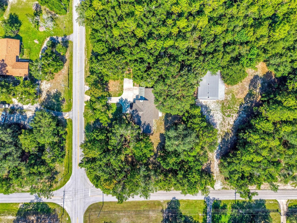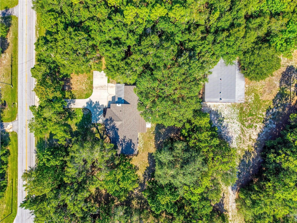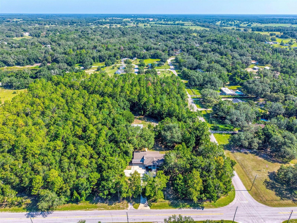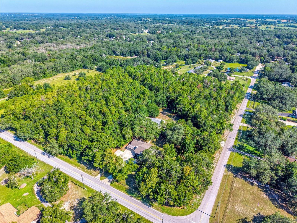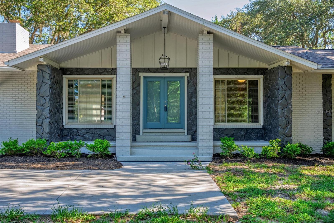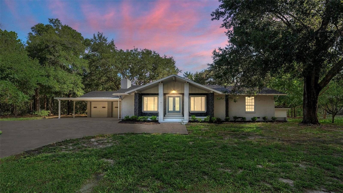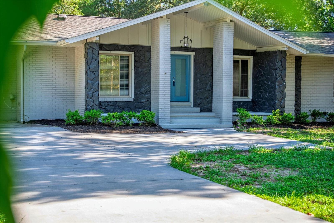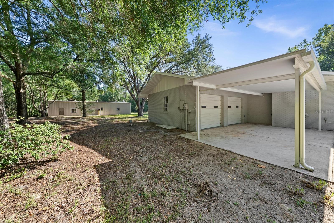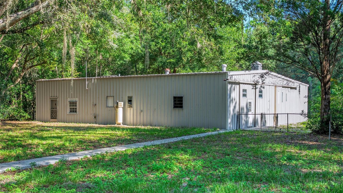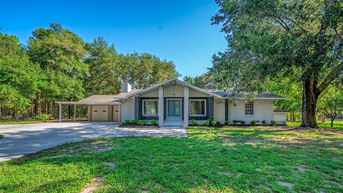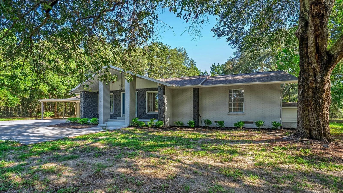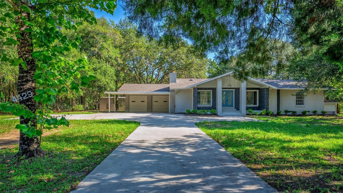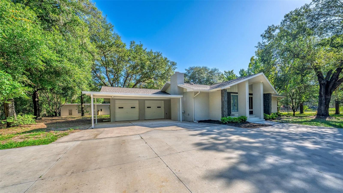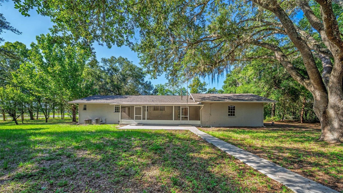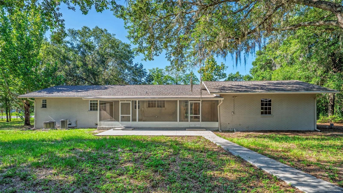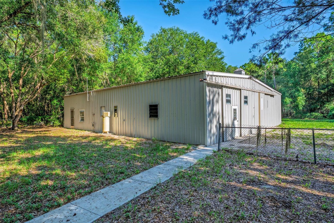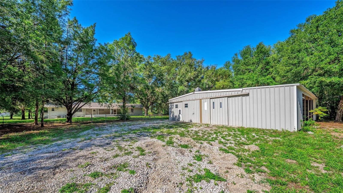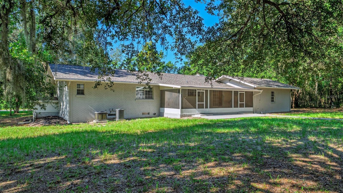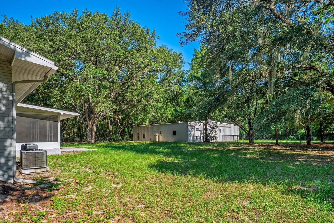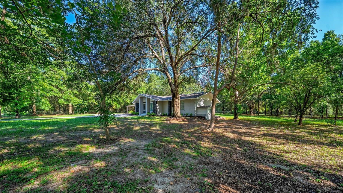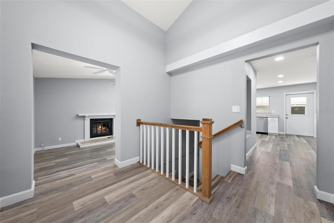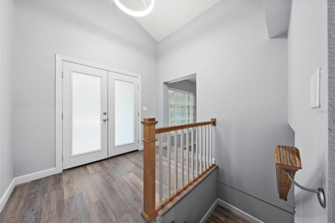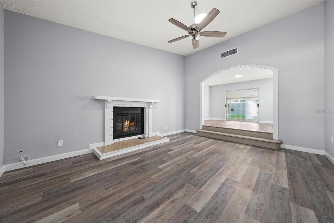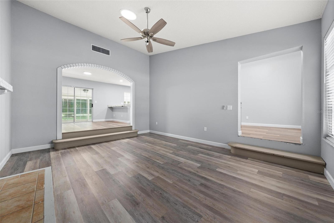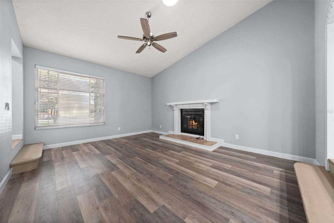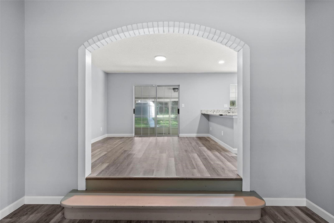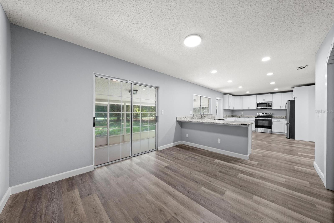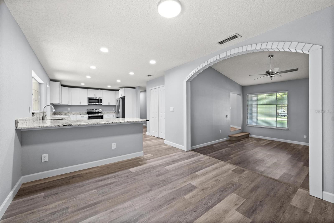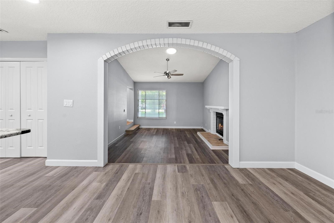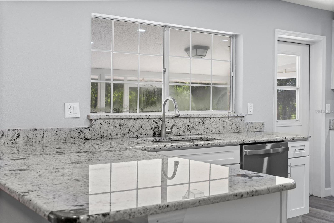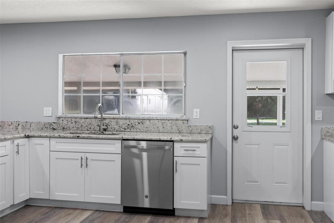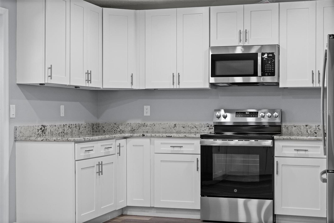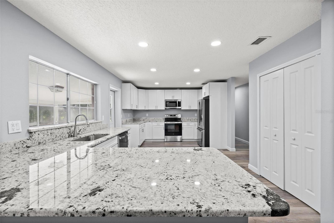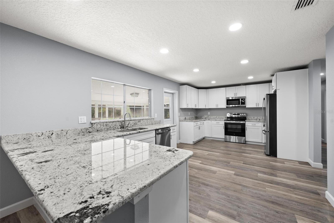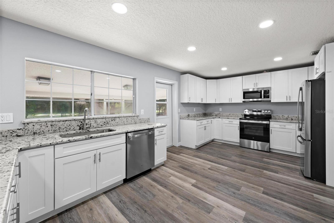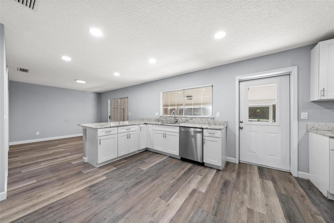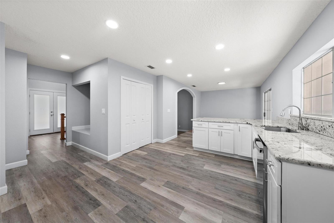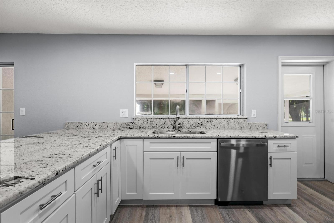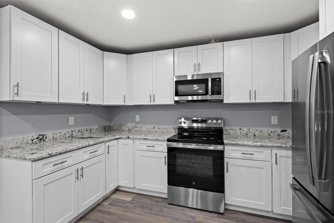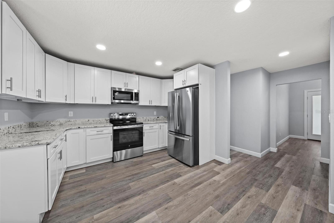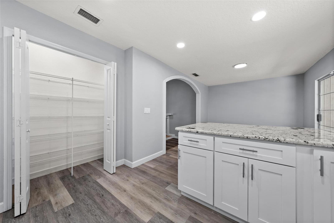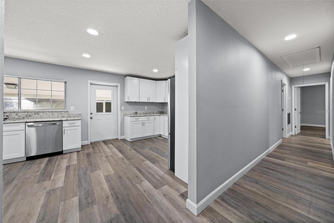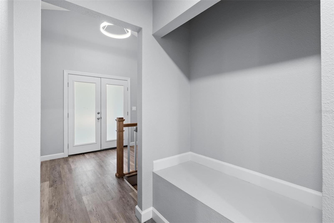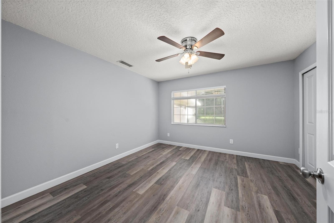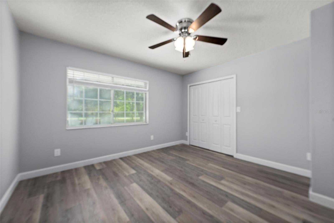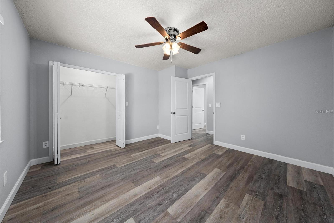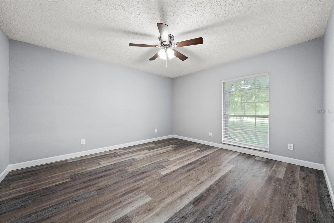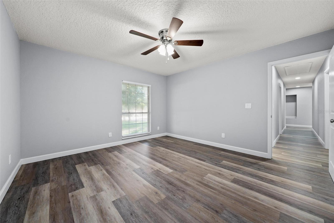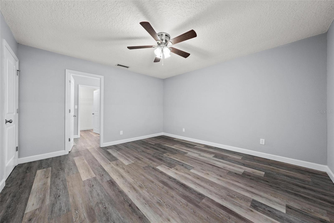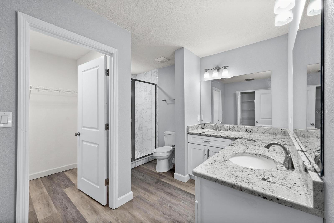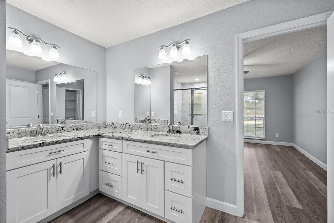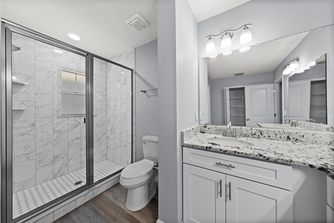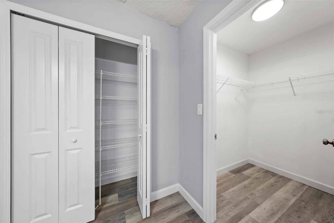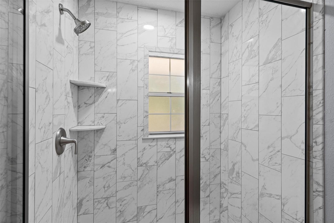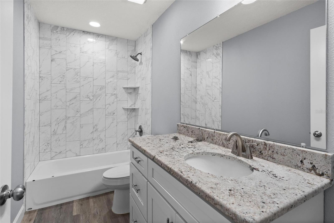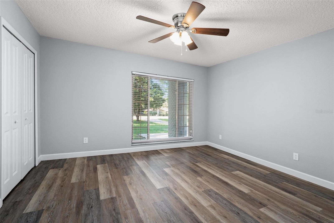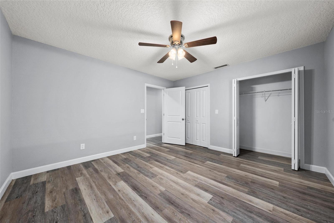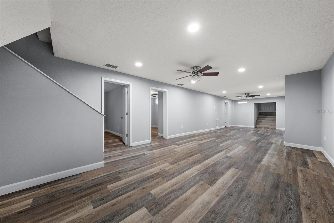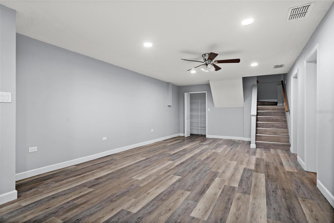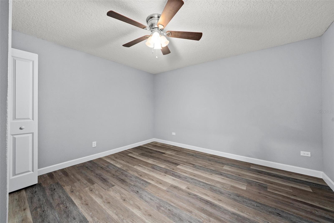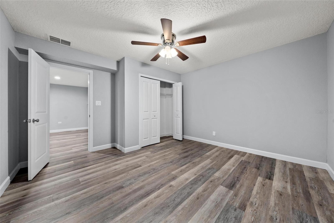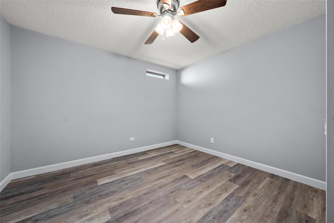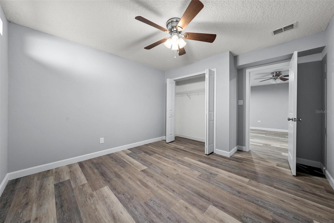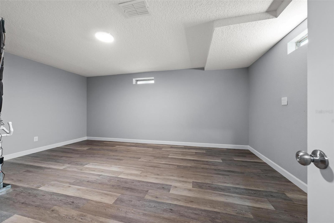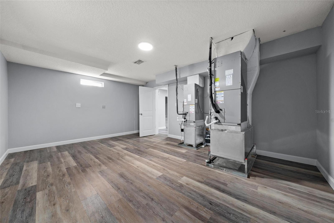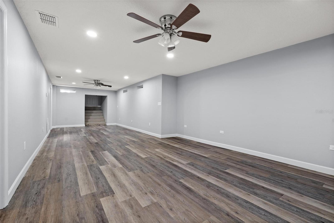PRICED AT ONLY: $549,000
Address: 4429 Lake Griffin Road, LADY LAKE, FL 32159
Description
SPACIOUS, FULLY UPDATED 5 bed 2 bath HOME ON 1.3 ACRESNO HOA FEES & 60x40 RED IRON METAL BUILDING! Discover country style living with city convenience in this beautifully renovated 5 bedroom, 2 bathroom home boasting 3,055 sq ft of living space and 4,686 sq ft total under roof. Perfectly situated on a sprawling 1.3 acre lot shaded by mature trees, this property offers exceptional privacy and versatility. Step inside to find luxurious Luxury Vinyl Plank flooring throughout, creating a warm and inviting atmosphere. The fully remodeled kitchen impresses with brand new stainless steel appliances, elegant granite countertops, modern cabinetry, and upscale finishes. Both bathrooms have been tastefully renovated, providing stylish comfort and convenience. Enjoy additional space and flexibility in the fully finished basementideal for entertainment, hobbies, or extra living quarters. Outside, the enormous 60ft x 40ft metal building at the rear of the property is perfect for storage, workshop space, parking an RV or boat, or running your own business. With NO HOA restrictions, the possibilities are endless! Peace of mind is guaranteed, as both air conditioning units and the roof were replaced in 2021. Don't miss the opportunity to own this rare gemoffering ample space, complete upgrades, and incredible flexibility. Schedule your private showing today!
Property Location and Similar Properties
Payment Calculator
- Principal & Interest -
- Property Tax $
- Home Insurance $
- HOA Fees $
- Monthly -
For a Fast & FREE Mortgage Pre-Approval Apply Now
Apply Now
 Apply Now
Apply Now- MLS#: G5099650 ( Residential )
- Street Address: 4429 Lake Griffin Road
- Viewed: 9
- Price: $549,000
- Price sqft: $117
- Waterfront: No
- Year Built: 1979
- Bldg sqft: 4686
- Bedrooms: 5
- Total Baths: 2
- Full Baths: 2
- Garage / Parking Spaces: 4
- Days On Market: 44
- Acreage: 1.30 acres
Features
Building and Construction
- Covered Spaces: 0.00
- Exterior Features: Sliding Doors
- Flooring: Luxury Vinyl
- Living Area: 3055.00
- Other Structures: Barn(s)
- Roof: Shingle
School Information
- High School: Leesburg High
- Middle School: Carver Middle
- School Elementary: Villages Elem of Lady Lake
Garage and Parking
- Garage Spaces: 2.00
- Open Parking Spaces: 0.00
Eco-Communities
- Water Source: Well
Utilities
- Carport Spaces: 2.00
- Cooling: Central Air
- Heating: Electric
- Pets Allowed: Yes
- Sewer: Septic Tank
- Utilities: Electricity Connected
Finance and Tax Information
- Home Owners Association Fee: 0.00
- Insurance Expense: 0.00
- Net Operating Income: 0.00
- Other Expense: 0.00
- Tax Year: 2024
Other Features
- Appliances: Dishwasher, Disposal, Microwave, Range, Refrigerator
- Association Name: French Oaks Homeowners Association Inc
- Association Phone: 352-577-5201
- Country: US
- Interior Features: Cathedral Ceiling(s), Ceiling Fans(s), Eat-in Kitchen, Primary Bedroom Main Floor, Stone Counters, Window Treatments
- Legal Description: SE 1/4 OF NE 1/4 OF NW 1/4 ORB 5708 PG 1634
- Levels: Two
- Area Major: 32159 - Lady Lake (The Villages)
- Occupant Type: Vacant
- Parcel Number: 14-18-24-0002-000-01000
- Possession: Close Of Escrow
- Zoning Code: R-1
Nearby Subdivisions
April Hills
Berts Sub
Big Pine Island Sub
Boulevard Oaks Of Lady Lake
Carlton Village
Carlton Village Park
Carlton Village Sub
Cathedral Arch Estates
Cierra Oaks Lady Lake
Green Key Village
Green Key Village Ph 3 Re
Grove/harbor Hills
Groveharbor Hills
Gulati Place Sub
Hammock Oaks
Hammock Oaks Villas
Harbor Hills
Harbor Hills Groves
Harbor Hills Ph 05
Harbor Hills Ph 6a
Harbor Hills Ph 6b
Harbor Hills Pt Rep
Harbor Hills Un 1
Kh Cw Hammock Oaks Llc
Lady Lake
Lady Lake April Hills
Lady Lake Arlington South Sub
Lady Lake Cierra Oaks
Lady Lake Lakes
Lady Lake Oak Meadows Sub
Lady Lake Orange Blossom Garde
Lady Lake Padgett Estates Sub
Lady Lake Vista Sonoma Villas
Lady Lake Washington Heights
Lake Ella Estates
Lakes Lady Lake
N/a
None
Oak Pointe Sub
Orange Blossom
Orange Blossom Gardens Chula V
Orange Blossom Gardens Haciend
Orange Blossom Gardens Unit 03
Orange Blossoms Gardens
Reserves At Hammock Oaks
Skyline Hills
Sligh Teagues Add
Stonewood Estates
Stonewood Manor
The Villages
Villages Lady Lake
Villages/sumter Un # 4
Villagessumter Un 4
Windsor Green
Contact Info
- The Real Estate Professional You Deserve
- Mobile: 904.248.9848
- phoenixwade@gmail.com
