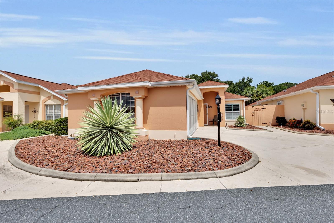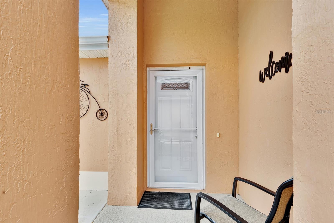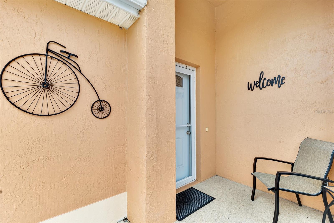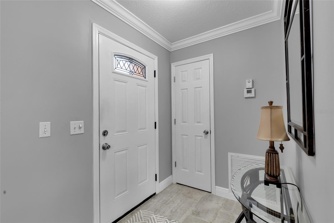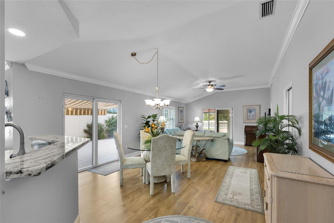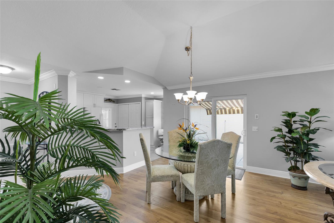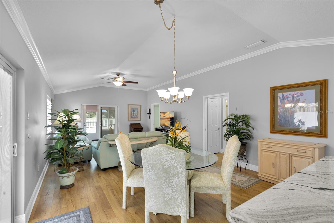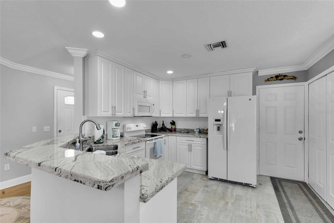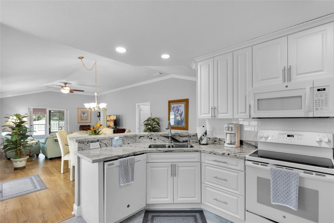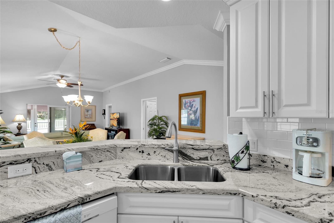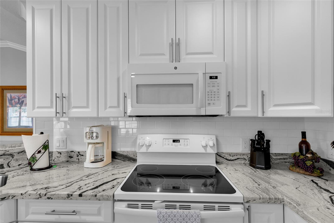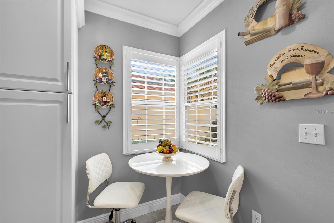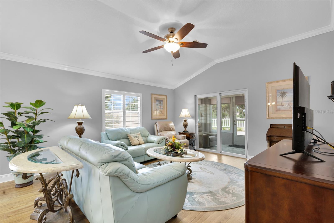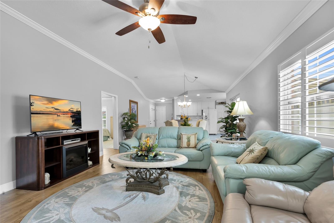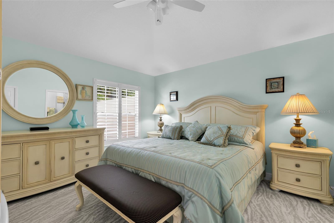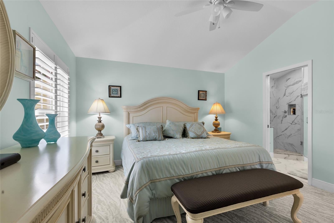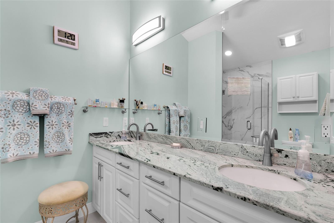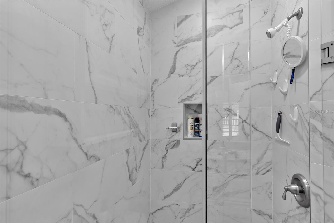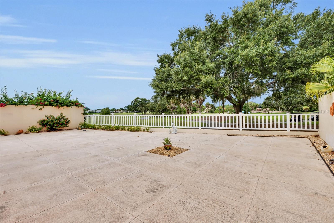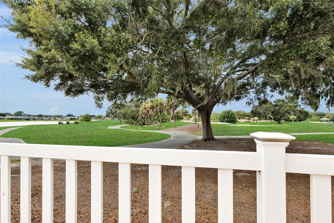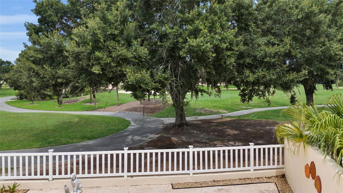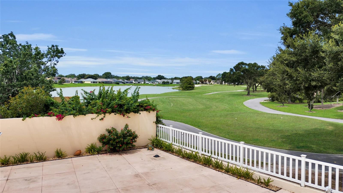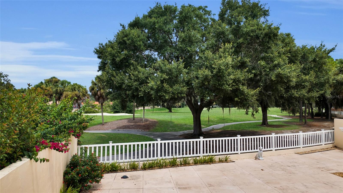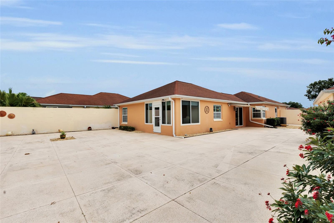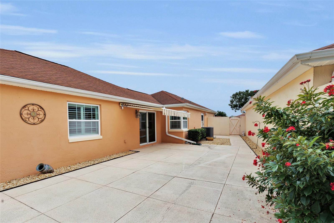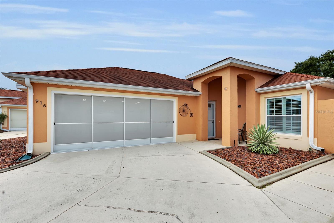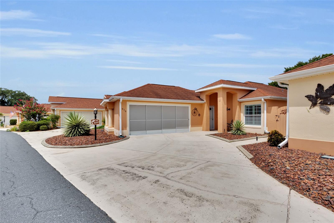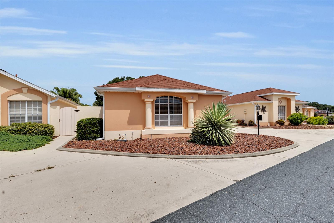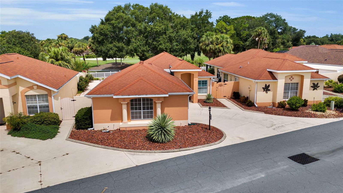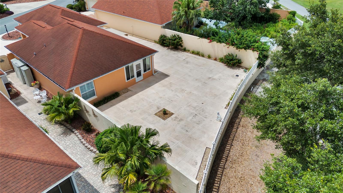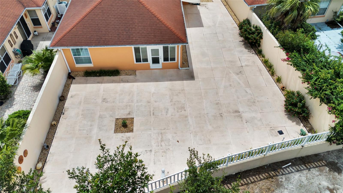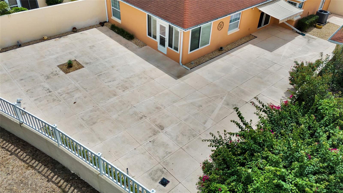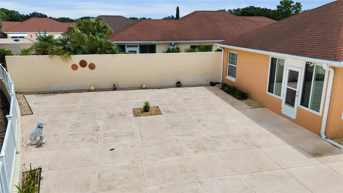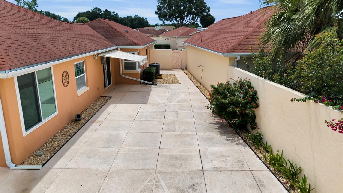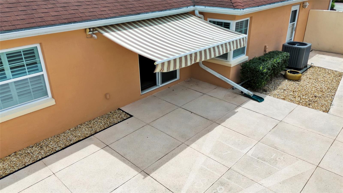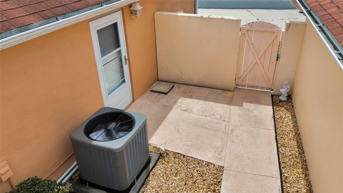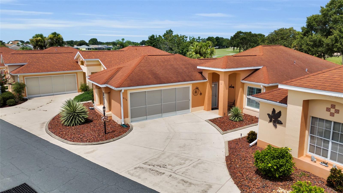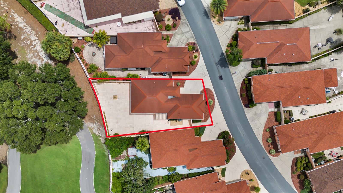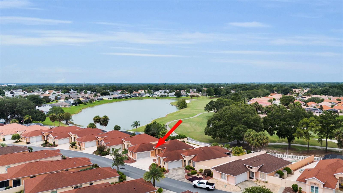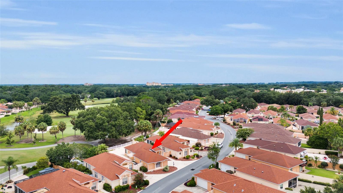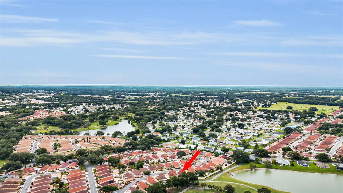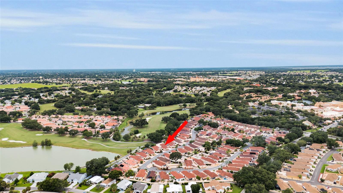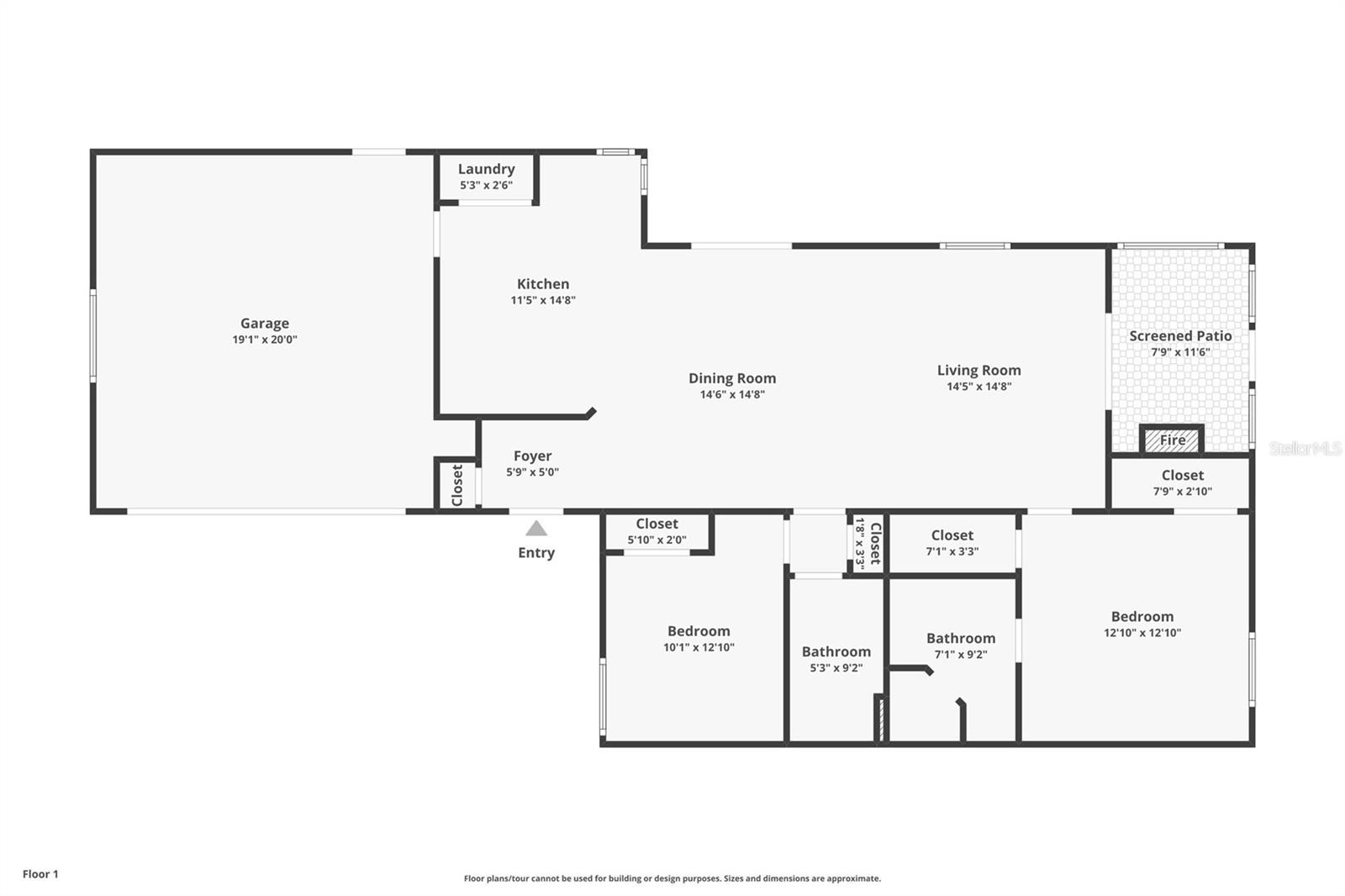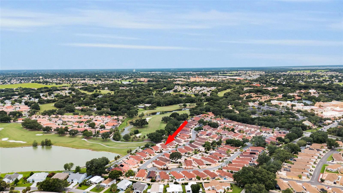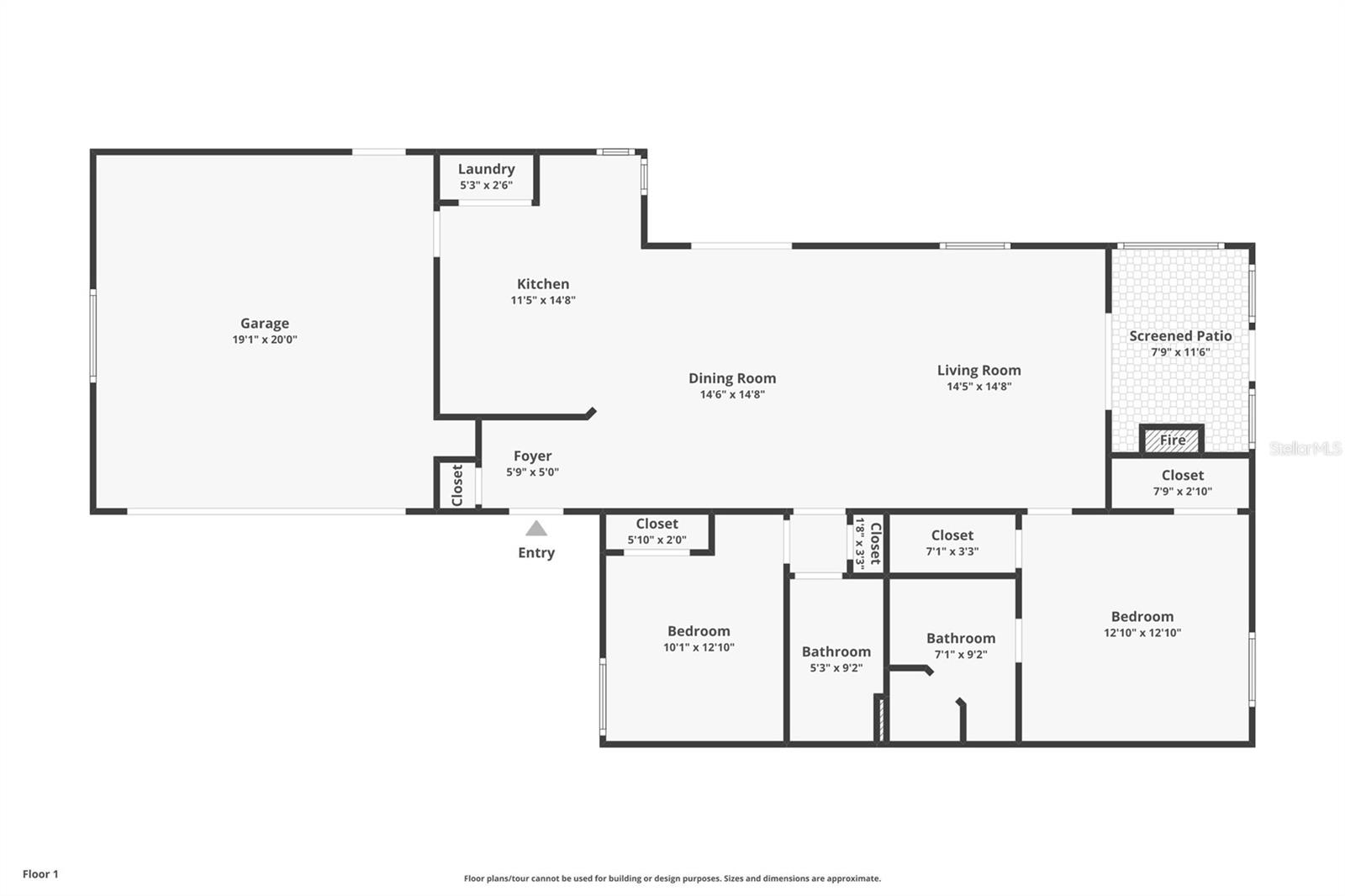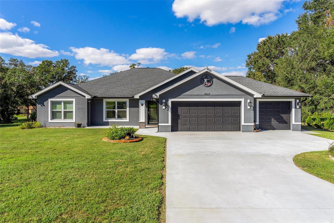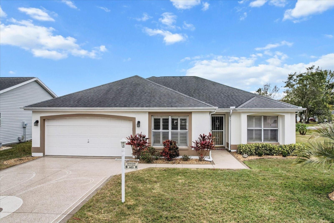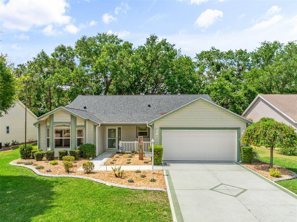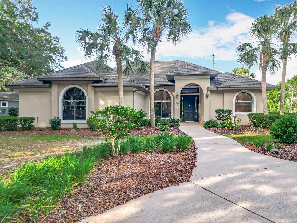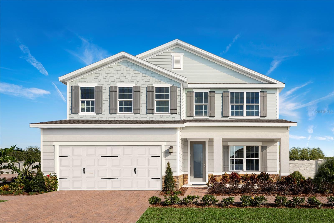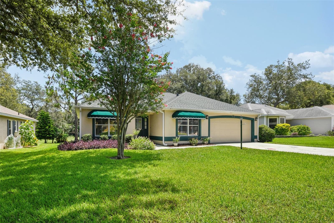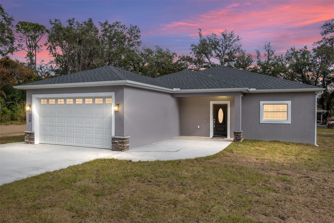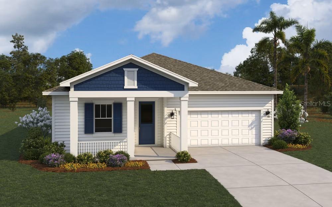PRICED AT ONLY: $399,000
Address: 916 Medira Drive, LADY LAKE, FL 32159
Description
Turn key NO BOND. Beautifully Remodeled 2BR/2BA Courtyard Villa with Golf Course / Water View. Welcome to your dream home in The Villages! This stunningly remodeled 2 bedroom, 2 bath courtyard villa offers the perfect blend of modern comfort and classic Florida charmwith breathtaking golf course and water views as your daily backdrop. Step inside to an open and inviting floor plan, featuring vinyl flooring, crown molding, plantation shutters and updated bathrooms. The kitchen has been tastefully upgraded with granite countertops and new cabinets, ideal for both entertaining and everyday living. The spacious living and dining area opens up to a private, fully enclosed courtyardyour own serene oasis for relaxing, gardening, or hosting guests. The primary suite boasts a beautifully remodeled en suite bath, and walk in closet. The guest bedroom and second full bath provides comfort and privacy for visiting family or friends. Enjoy your morning coffee or evening sunset from your back yard, where you can soak in the panoramic views of the lush golf course. Located close to recreation centers, golf, shopping, and dining, this villa combines luxury, location, and lifestyle in one of Floridas most desirable 55+ communities. Don't miss this rare opportunityschedule your private showing today!
Property Location and Similar Properties
Payment Calculator
- Principal & Interest -
- Property Tax $
- Home Insurance $
- HOA Fees $
- Monthly -
For a Fast & FREE Mortgage Pre-Approval Apply Now
Apply Now
 Apply Now
Apply Now- MLS#: G5099880 ( Residential )
- Street Address: 916 Medira Drive
- Viewed: 1
- Price: $399,000
- Price sqft: $217
- Waterfront: No
- Year Built: 1993
- Bldg sqft: 1842
- Bedrooms: 2
- Total Baths: 2
- Full Baths: 2
- Garage / Parking Spaces: 2
- Days On Market: 3
- Additional Information
- Geolocation: 28.9366 / -81.9537
- County: LAKE
- City: LADY LAKE
- Zipcode: 32159
- Subdivision: Orange Blossom Gardens Haciend
- Provided by: DOWN HOME REALTY, LLLP
- Contact: Brandon Shrout
- 352-753-0976

- DMCA Notice
Features
Building and Construction
- Covered Spaces: 0.00
- Exterior Features: Courtyard, Rain Gutters, Sliding Doors
- Flooring: Tile, Vinyl
- Living Area: 1255.00
- Roof: Shingle
Garage and Parking
- Garage Spaces: 2.00
- Open Parking Spaces: 0.00
Eco-Communities
- Water Source: Public
Utilities
- Carport Spaces: 0.00
- Cooling: Central Air
- Heating: Central
- Pets Allowed: Yes
- Sewer: Public Sewer
- Utilities: Underground Utilities, Cable Connected, Electricity Connected, Sewer Connected, Water Connected
Finance and Tax Information
- Home Owners Association Fee: 199.00
- Insurance Expense: 0.00
- Net Operating Income: 0.00
- Other Expense: 0.00
- Tax Year: 2024
Other Features
- Appliances: Dishwasher, Microwave, Range, Refrigerator, Washer
- Association Name: The Villages
- Country: US
- Interior Features: Window Treatments, Crown Molding, High Ceilings, Living Room/Dining Room Combo, Primary Bedroom Main Floor, Open Floorplan, Stone Counters, Walk-In Closet(s)
- Legal Description: LADY LAKE, ORANGE BLOSSOM GARDENS HACIENDA VILLAS LOT 24 PB 33 PGS 43-46 ORB 5234 PG 1243
- Levels: One
- Area Major: 32159 - Lady Lake (The Villages)
- Occupant Type: Vacant
- Parcel Number: 07-18-24-1025-000-02400
- Zoning Code: R1
Nearby Subdivisions
Berts Sub
Big Pine Island Sub
Boulevard Oaks Of Lady Lake
Carlton Village
Carlton Village Park
Carlton Village Sub
Cathedral Arch Estates
Cierra Oaks Lady Lake
Green Key Village
Gulati Place Sub
Hammock Oaks
Hammock Oaks Villas
Harbor Hills
Harbor Hills Ph 05
Harbor Hills Ph 6a
Harbor Hills Ph 6b
Harbor Hills Pt Rep
Harbor Hills Un 1
Harbor Hills Unit 01
Harbor Hills Unit 01a
In County
Kh Cw Hammock Oaks Llc
Lady Lake
Lady Lake April Hills
Lady Lake Arlington South Sub
Lady Lake Cierra Oaks
Lady Lake Hidden Oaks Sub
Lady Lake Lakes
Lady Lake Lakes Ph 02 Lt 01 Bl
Lady Lake Oak Meadows Sub
Lady Lake Orange Blossom Garde
Lady Lake Potter Sub
Lady Lake Stonewood Manor
Lake Ella Estates
Lake Griffin Terrace Sub
Lakes Lady Lake
None
Not Available-other
Oak Pointe Sub
Oakland Hills 1st Add
Orange Blossom
Orange Blossom Gardens
Orange Blossom Gardens Chula V
Orange Blossom Gardens Courtya
Orange Blossom Gardens Haciend
Orange Blossom Gardens Unit 03
Orange Blossoms Gardens
Pine Acres Estates
Reserves At Hammock Oaks
Sligh Teagues Add
Stonewood Estates
Stonewood Manor
Sumter Villages
The Villages
Villages Lady Lake
Villages Lady Lake Unit 23
Villages Of Sumter
Villages Of Sumter Villa Vera
Villagessumter Un 4
Windsor Green
Similar Properties
Contact Info
- The Real Estate Professional You Deserve
- Mobile: 904.248.9848
- phoenixwade@gmail.com
