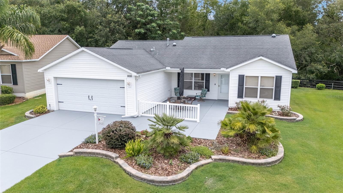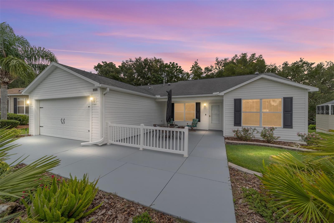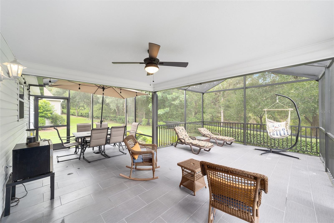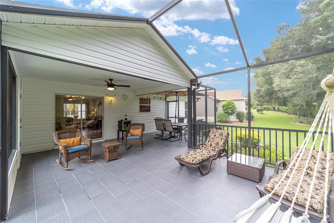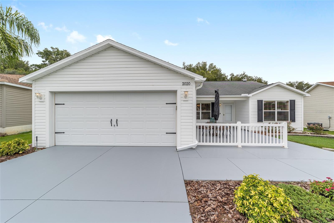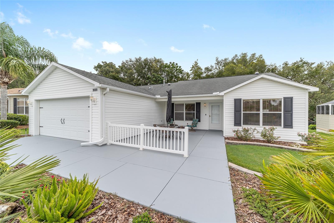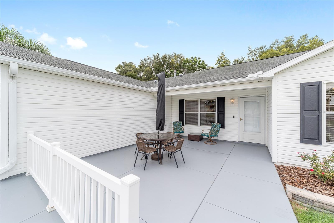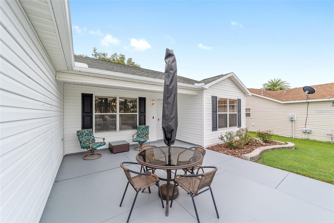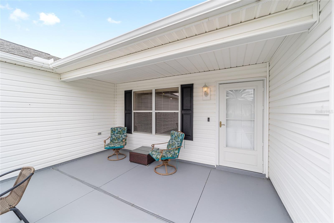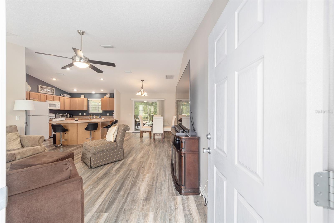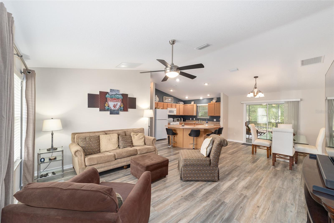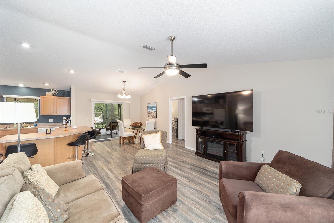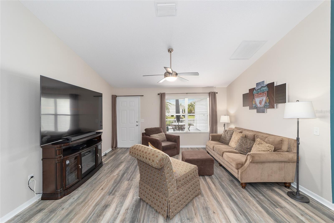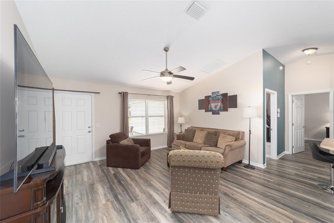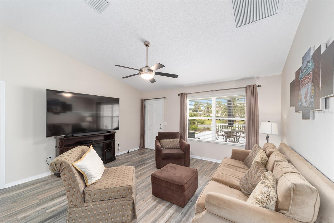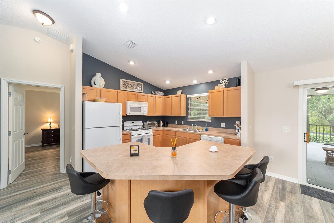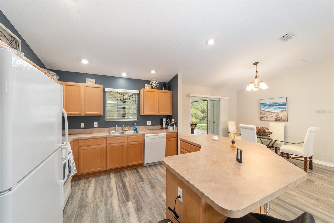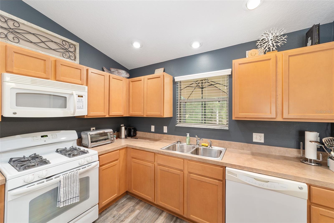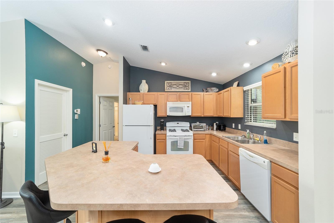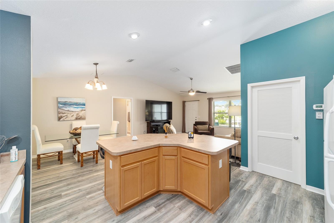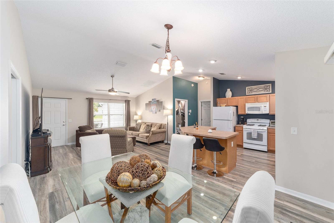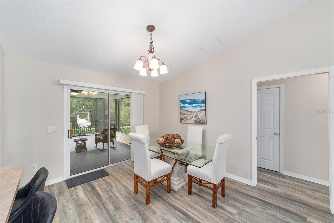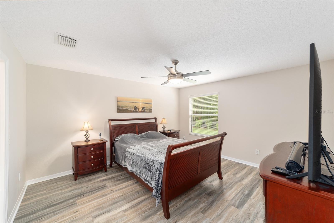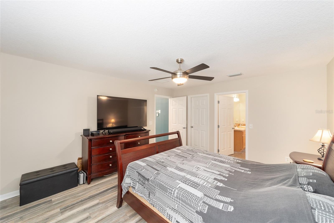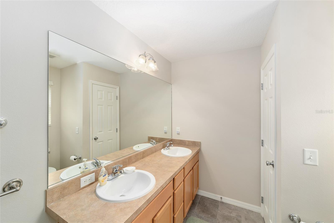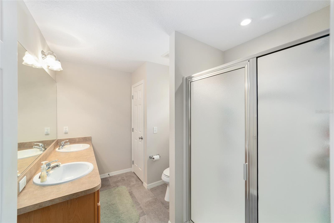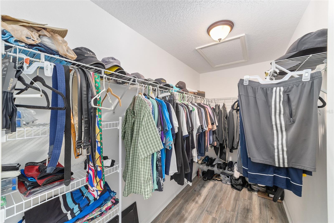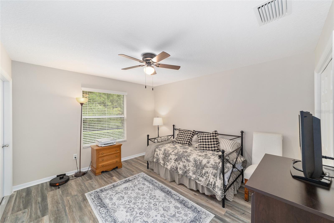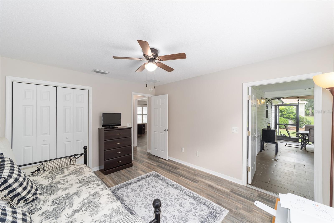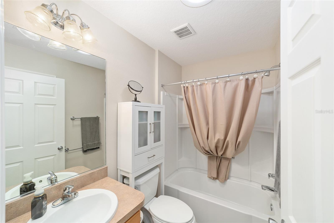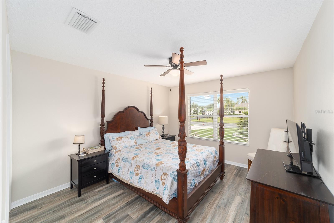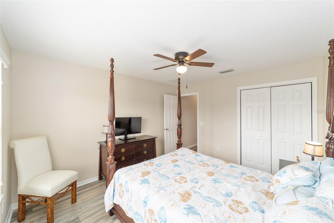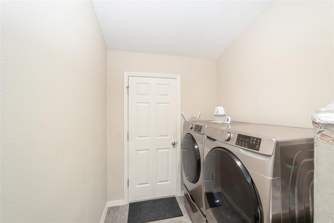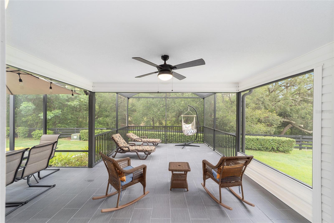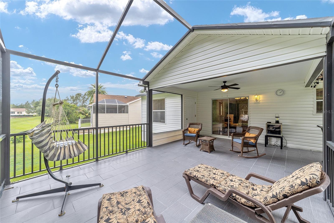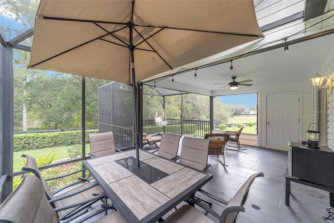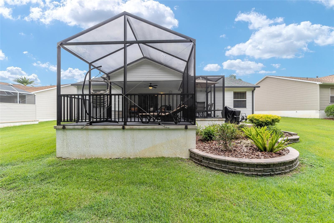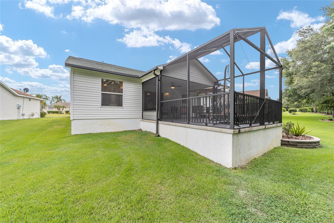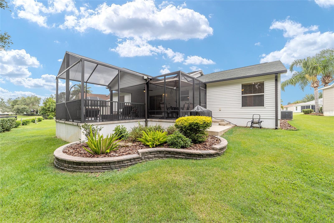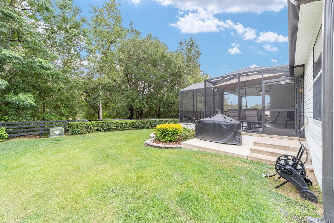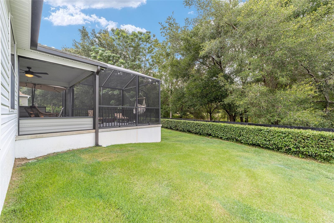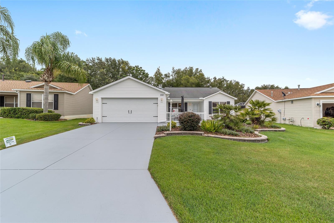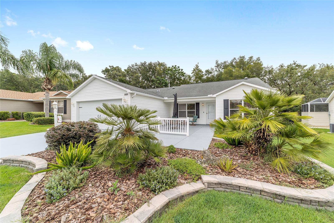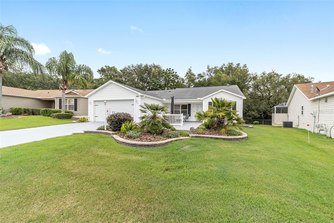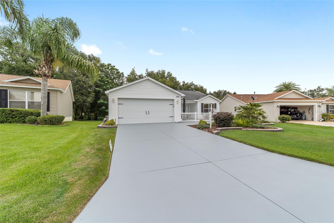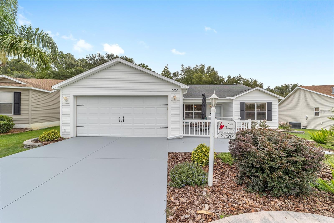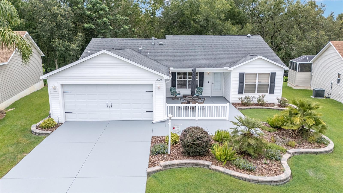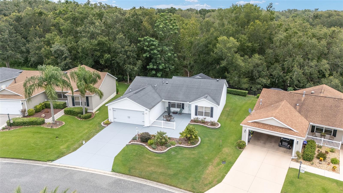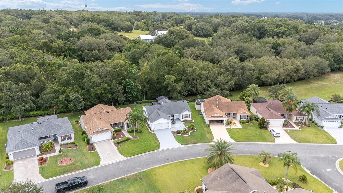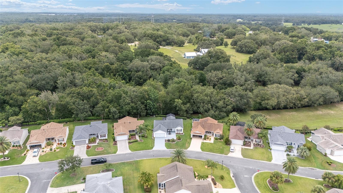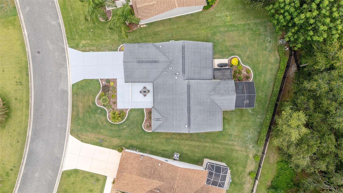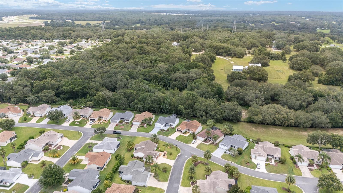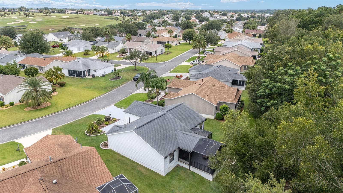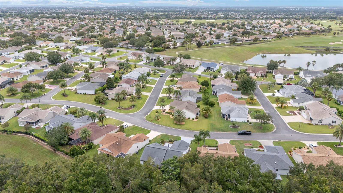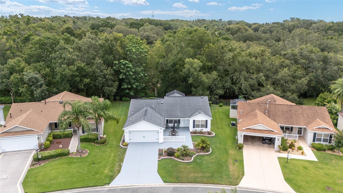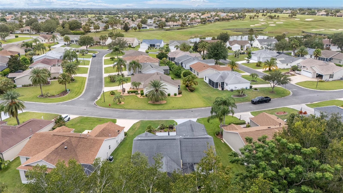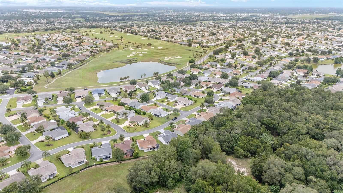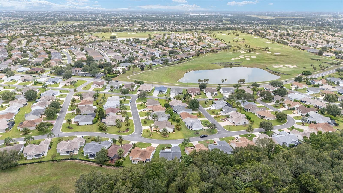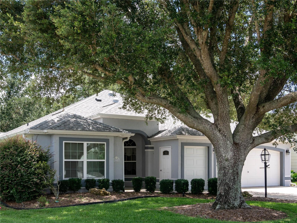PRICED AT ONLY: $425,000
Address: 2020 Harston Trail, THE VILLAGES, FL 32162
Description
Welcome to this delightful 3 bedroom, 2 bath AMARILLO model nestled in the highly desirable Village of Amelia! From the moment you step inside, youll love the bright, open layout and the warmth of luxury vinyl plank flooring throughoutno carpet in sight!
Step out onto the oversized lanai, your own private retreat, where you can unwind and enjoy peaceful views with no rear neighbors to interrupt the serenity.
Ideally located just minutes from Mallory Hill and Havana Golf Courses, community pools, Odell Recreation Center, and the vibrant Lake Sumter Landing, youll have endless options for shopping, dining, and entertainment close to home.
This charming home checks all the boxesbeautifully appointed, perfectly located, and move in ready. Dont miss your chance to make it yoursschedule your private showing today! ***ROOF 2014, HVAC 2018, HOT WATER HEATER 2024***
Property Location and Similar Properties
Payment Calculator
- Principal & Interest -
- Property Tax $
- Home Insurance $
- HOA Fees $
- Monthly -
For a Fast & FREE Mortgage Pre-Approval Apply Now
Apply Now
 Apply Now
Apply Now- MLS#: G5100202 ( Residential )
- Street Address: 2020 Harston Trail
- Viewed: 10
- Price: $425,000
- Price sqft: $202
- Waterfront: No
- Year Built: 2008
- Bldg sqft: 2108
- Bedrooms: 3
- Total Baths: 2
- Full Baths: 2
- Garage / Parking Spaces: 2
- Days On Market: 9
- Additional Information
- Geolocation: 28.8858 / -81.9582
- County: SUMTER
- City: THE VILLAGES
- Zipcode: 32162
- Subdivision: Villages Of Sumter
- Provided by: REALTY EXECUTIVES IN THE VILLAGES
- Contact: Charmaine Adams
- 352-753-7500

- DMCA Notice
Features
Building and Construction
- Builder Model: AMARILLO
- Covered Spaces: 0.00
- Flooring: Luxury Vinyl
- Living Area: 1392.00
- Roof: Shingle
Garage and Parking
- Garage Spaces: 2.00
- Open Parking Spaces: 0.00
Eco-Communities
- Water Source: Public
Utilities
- Carport Spaces: 0.00
- Cooling: Central Air
- Heating: Central
- Sewer: Public Sewer
- Utilities: Electricity Connected, Water Connected
Finance and Tax Information
- Home Owners Association Fee: 0.00
- Insurance Expense: 0.00
- Net Operating Income: 0.00
- Other Expense: 0.00
- Tax Year: 2024
Other Features
- Appliances: Dishwasher, Dryer, Microwave, Range, Refrigerator, Washer
- Country: US
- Interior Features: Kitchen/Family Room Combo, Living Room/Dining Room Combo, Open Floorplan, Primary Bedroom Main Floor, Split Bedroom
- Legal Description: LOT 23 THE VILLAGES OF SUMTER UNIT NO 130 PB 9 PGS 17-17A
- Levels: One
- Area Major: 32162 - Lady Lake/The Villages
- Occupant Type: Vacant
- Parcel Number: D36D023
- Views: 10
- Zoning Code: RES
Nearby Subdivisions
23 Villagessumter
Bonita Villas
Clayton Villas
Marion Sunnyside Villas
Marion Vlgs Un 52
None
St James
Sumter
Sumter Villages
Tanglewood Villas
The Villages
The Villages Of Sumter
The Villages Of Sumter Villag
The Villages Of Sumter - Villa
The Villages Of Sumter Villa L
The Villages Of Winifred
Village Of Hadley
Village Of Marion
Villagemarion Un 52
Villages
Villages Marion
Villages Of Bonniebrook
Villages Of Marion
Villages Of Sumter
Villages Of Sumter Amelia Vill
Villages Of Sumter Apalachee V
Villages Of Sumter Cherry Vale
Villages Of Sumter Collington
Villages Of Sumter Cottonwoodv
Villages Of Sumter Crestwood V
Villages Of Sumter Elizabeth V
Villages Of Sumter Fairwinds V
Villages Of Sumter Holly Hillv
Villages Of Sumter Hydrangea V
Villages Of Sumter Katherine V
Villages Of Sumter Kingfisherv
Villages Of Sumter Mangrove Vi
Villages Of Sumter Margaux Vil
Villages Of Sumter Mariel Vill
Villages Of Sumter Richmond Vi
Villages Of Sumter Rosedale Vi
Villages Of Sumter Southern St
Villages Of Sumter Unit No 142
Villages Of Sumter Villa Alexa
Villages Of Sumter Villa De Le
Villages Of Sumter Villa Del C
Villages Of Sumter Villa Escan
Villages Of Sumter Villa La Cr
Villages Of Sumter Villa St Si
Villages Of Sumter Villa Valdo
Villages Sumter
Villages/marion Un #44
Villages/marion Un #47
Villages/marion Un 44
Villages/marion Un 45
Villages/marion Un 55
Villages/marion Un 59
Villages/sumter
Villages/sumter Un #116
Villagesmarion 66
Villagesmarion Pinecrest Vls
Villagesmarion Quail Rdg Vls
Villagesmarion Un 44
Villagesmarion Un 45
Villagesmarion Un 47
Villagesmarion Un 50
Villagesmarion Un 52
Villagesmarion Un 55
Villagesmarion Un 57
Villagesmarion Un 59
Villagesmarion Un 61
Villagesmarion Un 63
Villagesmarion Un 65
Villagesmarion Un 66
Villagesmarion Villasbromley
Villagesmarion Vlsmerry Oak
Villagesmarion Vlsmorningvie
Villagesmarionvillassherwoo
Villagesmarrion Vlsmerry Oak
Villagessumter
Villagessumter Un 111
Villagessumter Un 116
Villagessumter Un 31
Villagessumter Un 89
Similar Properties
Contact Info
- The Real Estate Professional You Deserve
- Mobile: 904.248.9848
- phoenixwade@gmail.com
