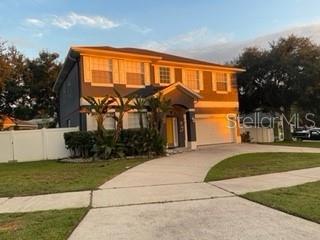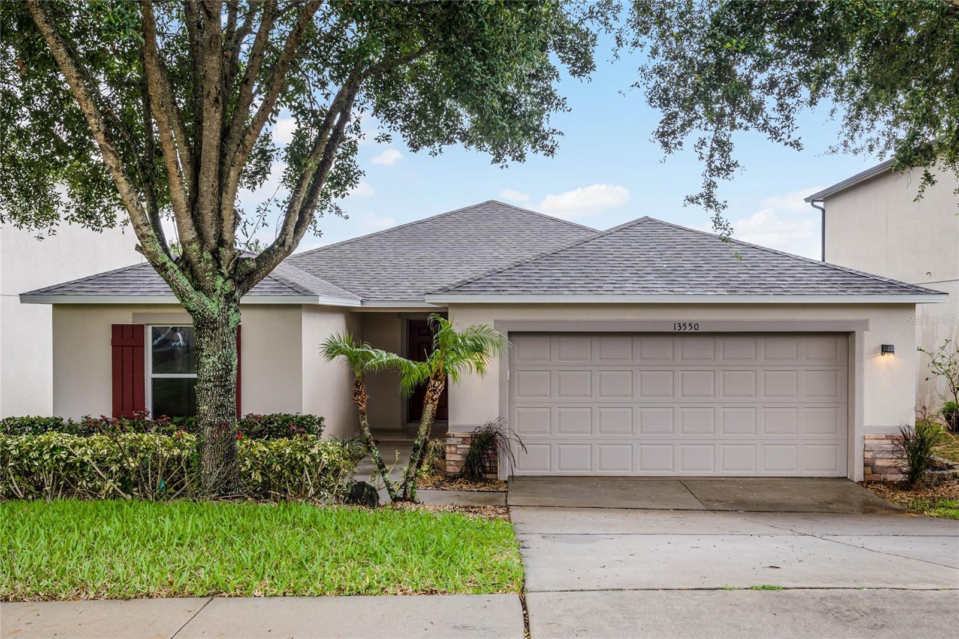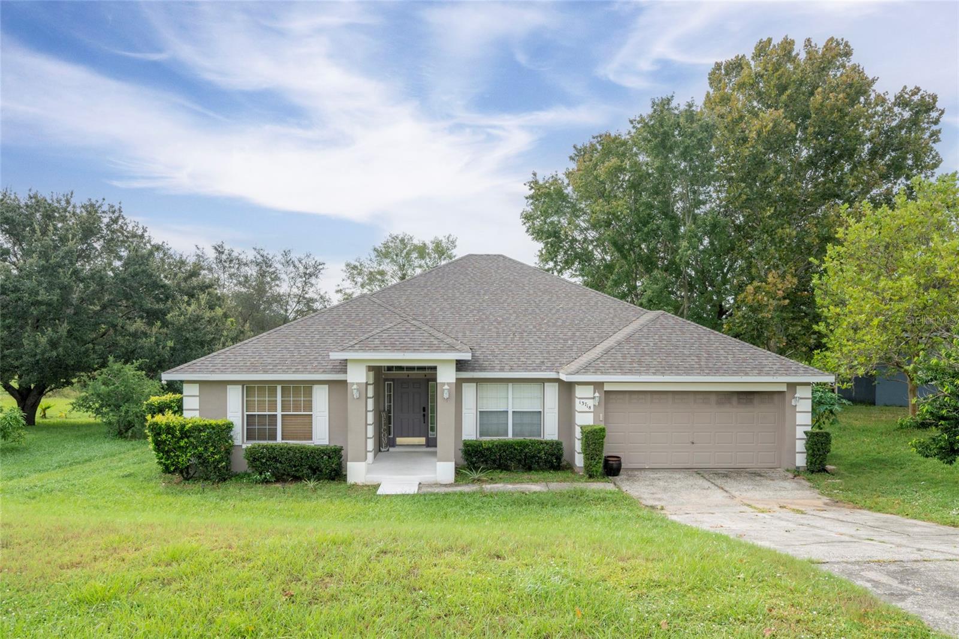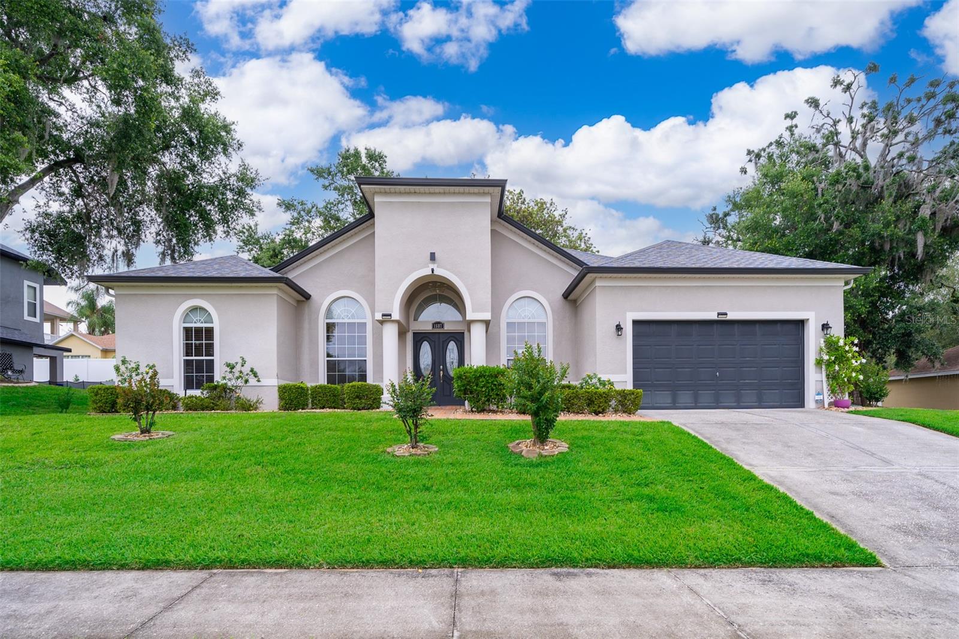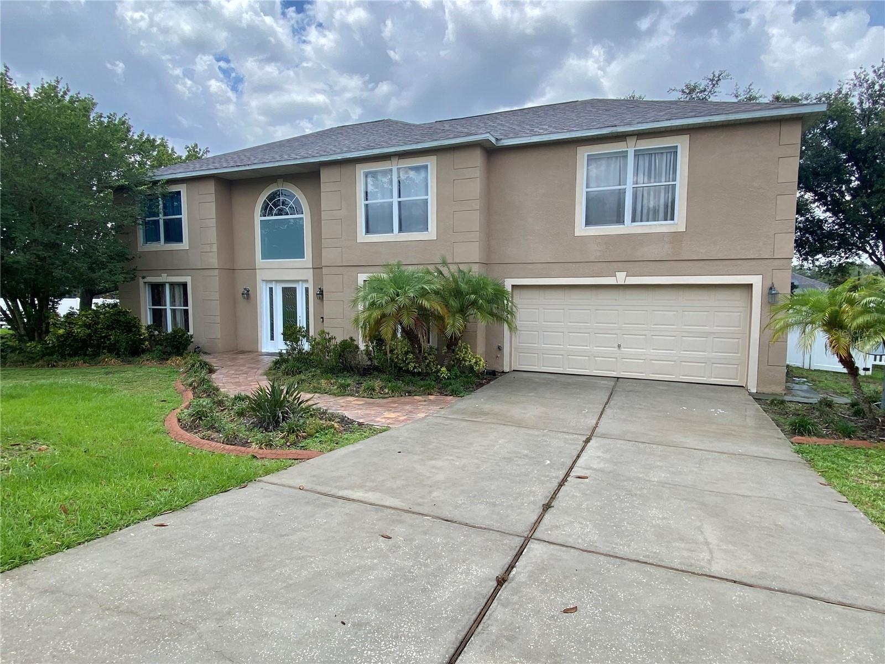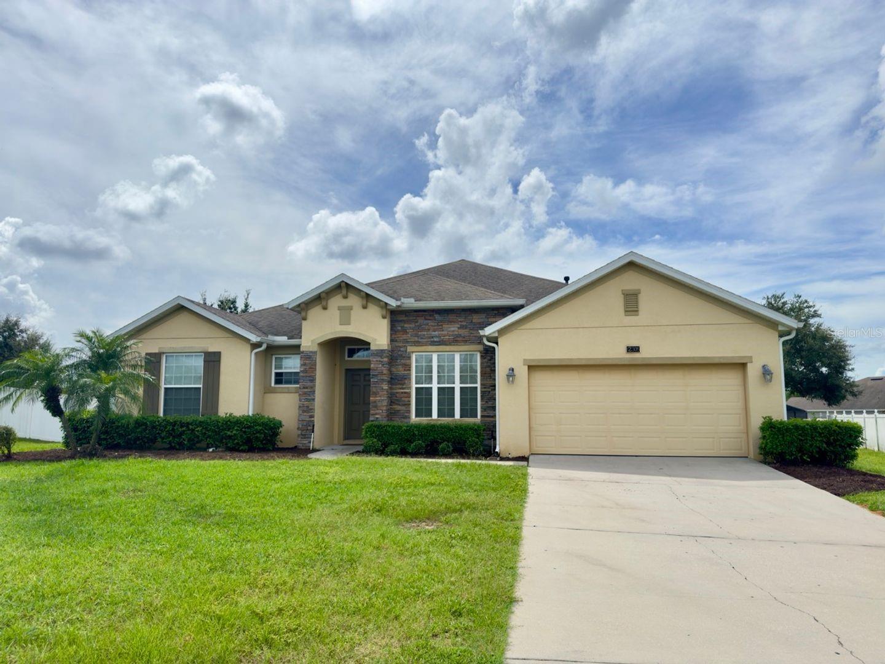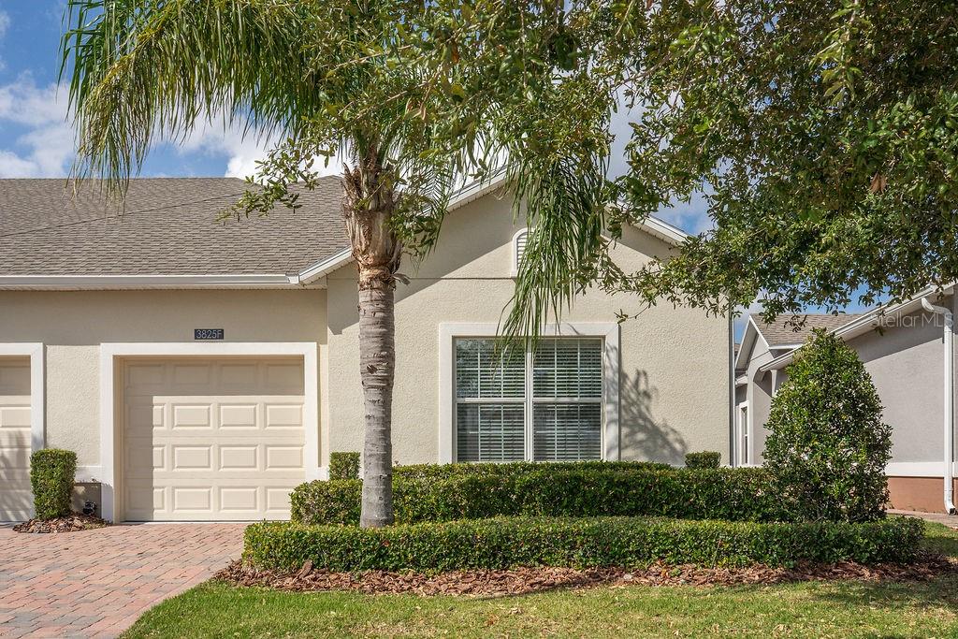PRICED AT ONLY: $2,600
Address: 3820 Liberty Hill Drive, CLERMONT, FL 34711
Description
FOR LEASE. Nestled on a quiet street in Legends Country Club, a guard / gated community, this Ashbourne models charm is sure to please. From the moment you step inside, you are greeted with arched doorways. As seen through glass doors, the back yard is its own little oasis. Every room has its own style, from light fixtures to flooring. Newly remodeled kitchen shows off its modern style, with granite and cabinetry, stainless steel hood stove, designer backsplash and an elongated bar that invites casual conversations. Separate formal dining room for entertaining guests. The open floorplan provides great flow and a spacious feel. Den/Study could be converted into a 3rd bedroom. Master includes his and her closets, walk in tiled shower, separate garden tub and dual sinks. This home and its charm are a delight! ****Basic TV, CABLE, HOME INTERNET and CUTTING OF GRASS is INCLUDED IN RENT! The Community offers Lavish Amenities such as: Gated community with Guard on duty 24/7, Fitness Center, Pool/Spa, Sauna, Tennis, Grille/Tavern, and Conference Rooms, Playground, Basketball Courts and a generously large clubhouse! A premier residence perfectly located in the heart of Clermont. Short drive to Disney and Downtown Orlando. Close Proximity to Hwy 27, Hwy 50, FL Turnpike, Schools & Shops. Call today for a personal tour!
Property Location and Similar Properties
Payment Calculator
- Principal & Interest -
- Property Tax $
- Home Insurance $
- HOA Fees $
- Monthly -
For a Fast & FREE Mortgage Pre-Approval Apply Now
Apply Now
 Apply Now
Apply Now- MLS#: G5100392 ( Residential Lease )
- Street Address: 3820 Liberty Hill Drive
- Viewed: 78
- Price: $2,600
- Price sqft: $1
- Waterfront: No
- Year Built: 2003
- Bldg sqft: 2230
- Bedrooms: 3
- Total Baths: 2
- Full Baths: 2
- Garage / Parking Spaces: 2
- Days On Market: 76
- Additional Information
- Geolocation: 28.51 / -81.7321
- County: LAKE
- City: CLERMONT
- Zipcode: 34711
- Subdivision: Beacon Ridge At Legends Ph Iv
- Elementary School: Lost Lake Elem
- Middle School: Windy Hill Middle
- High School: East Ridge High
- Provided by: CHARLES RUTENBERG REALTY ORLANDO
- Contact: Rick Ojeda
- 407-622-2122

- DMCA Notice
Features
Building and Construction
- Covered Spaces: 0.00
- Exterior Features: Sliding Doors
- Flooring: Ceramic Tile, Laminate
- Living Area: 1772.00
Land Information
- Lot Features: Gentle Sloping, City Limits, Sidewalk, Paved, Private
School Information
- High School: East Ridge High
- Middle School: Windy Hill Middle
- School Elementary: Lost Lake Elem
Garage and Parking
- Garage Spaces: 2.00
- Open Parking Spaces: 0.00
- Parking Features: Garage Door Opener, Garage Faces Rear, Garage Faces Side
Eco-Communities
- Pool Features: In Ground
- Water Source: Public
Utilities
- Carport Spaces: 0.00
- Cooling: Central Air
- Heating: Central, Electric, Heat Pump
- Pets Allowed: No
- Sewer: Public Sewer
- Utilities: Cable Connected, Public, Sprinkler Meter
Amenities
- Association Amenities: Basketball Court, Clubhouse, Fence Restrictions, Fitness Center, Gated, Playground, Pool, Sauna, Security, Spa/Hot Tub, Tennis Court(s), Vehicle Restrictions
Finance and Tax Information
- Home Owners Association Fee: 0.00
- Insurance Expense: 0.00
- Net Operating Income: 0.00
- Other Expense: 0.00
Other Features
- Appliances: Built-In Oven, Dishwasher, Disposal, Electric Water Heater, Microwave, Range
- Association Name: Beacon Ridge
- Association Phone: 9417477261
- Country: US
- Furnished: Unfurnished
- Interior Features: Eat-in Kitchen, Open Floorplan, Split Bedroom, Walk-In Closet(s)
- Levels: One
- Area Major: 34711 - Clermont
- Occupant Type: Tenant
- Parcel Number: 08-23-26-052500003000
- Possession: Rental Agreement
- Views: 78
Owner Information
- Owner Pays: Cable TV, Grounds Care, Internet
Nearby Subdivisions
Beacon Ridge At Legends Ph Iv
Bent Tree Ph I Sub
Bent Tree Ph Ii Sub
Clermont
Clermont Carrington At Legends
Clermont Clermont Heights
Clermont College Park Ph 01b L
Clermont Heritage Hills Ph 02
Clermont Highgate At Kings Rid
Clermont Hillside Villas Twnhs
Clermont Indian Shores Tr A
Clermont Lake Minn Chain O Lak
Clermont Lake View Heights
Clermont Lakeview Pointe
Clermont Lincoln Park
Clermont Sunnyside
Groveland Farms 092325
Hammock Pointe
Hammock Pointe Sub
Hartwood Landing
Hartwood Lndg
Hartwood Lndg Ph 2
Heritage Hills Ph 6b
Johns Lake Lndg Ph 4
Lake Crescent Pines East Sub
Lake Crescent View Dev
Louisa Pointe Ph 01
Louisa Pointe Ph Iii Sub
Louisa Pointe Ph V Sub
Marsh Hammock Ph Iii
Montclair Ph Ii Sub
Out Of County
Palisades Ph 02b
Palisades Ph 02e Lt 208
Shorewood Park
Sierra Vista Ph 01
Southern Fields Ph I
Summit Greens
Sweetwater Ridge Condo At Magn
Terrace Grove Sub
Vacation Village Condo
Village Green Pt Rep Sub
Vista Pines Sub
Vistas Add 02
Waterbrooke Ph 3
Waterbrooke Ph 4
Whitehallkings Rdg Ph I
Woodridge Phase Ii
Similar Properties
Contact Info
- The Real Estate Professional You Deserve
- Mobile: 904.248.9848
- phoenixwade@gmail.com































