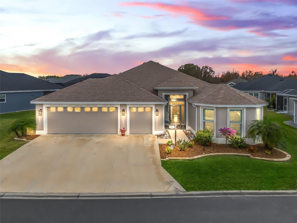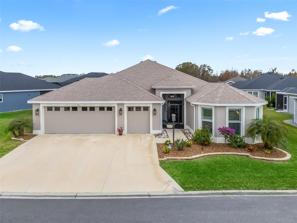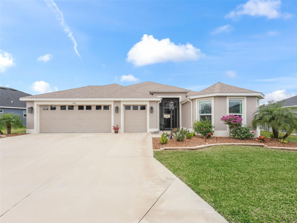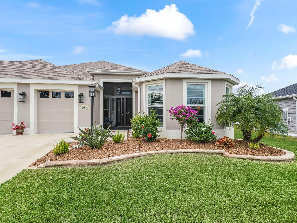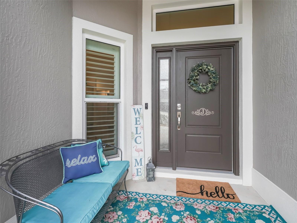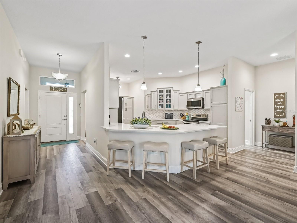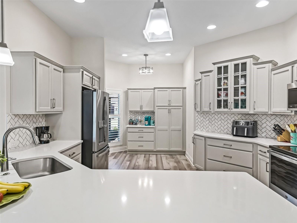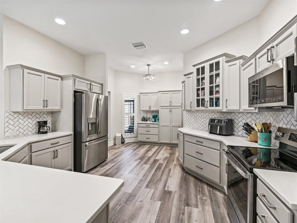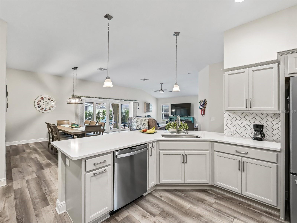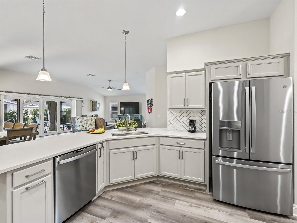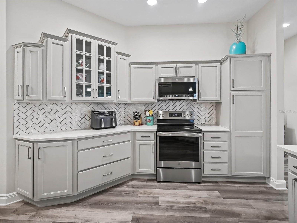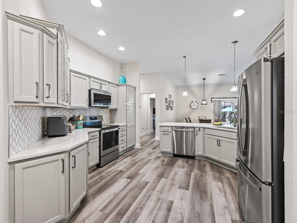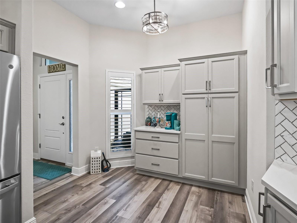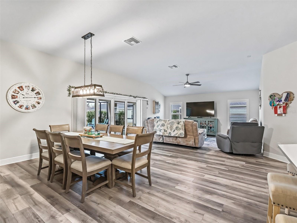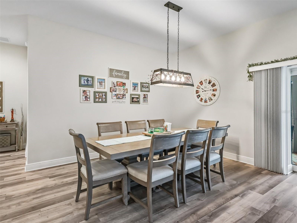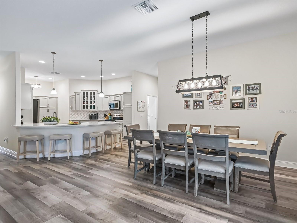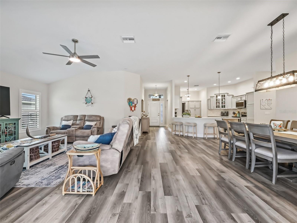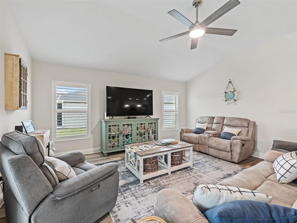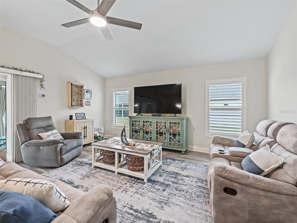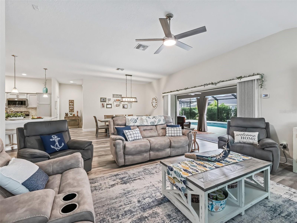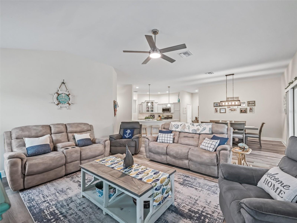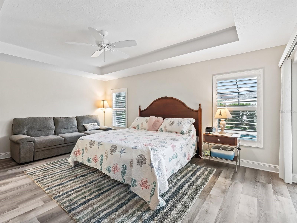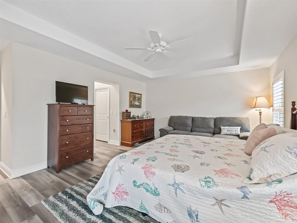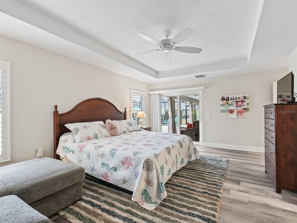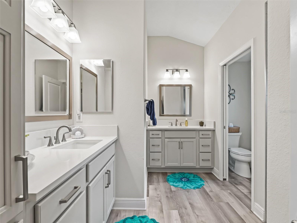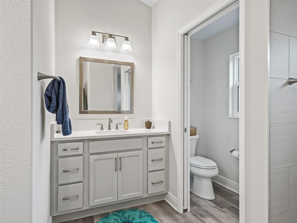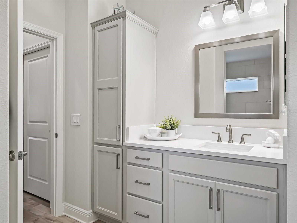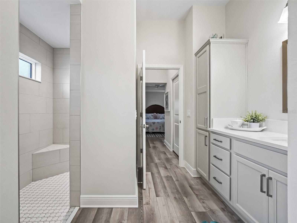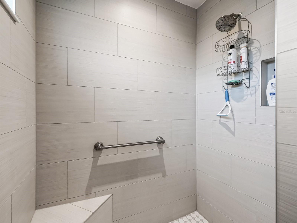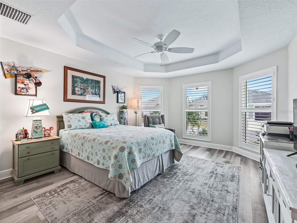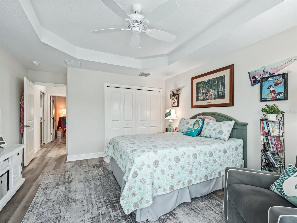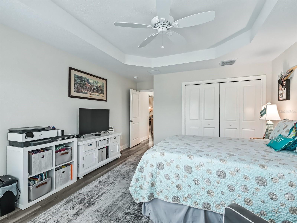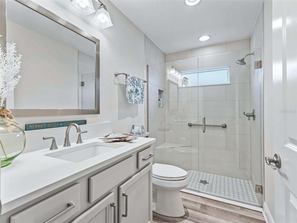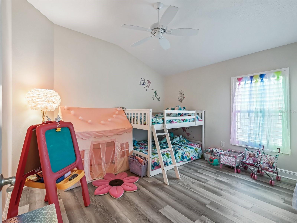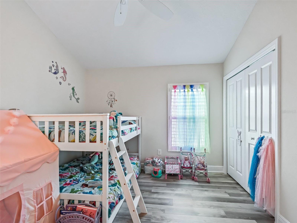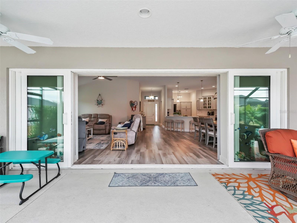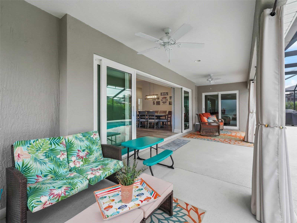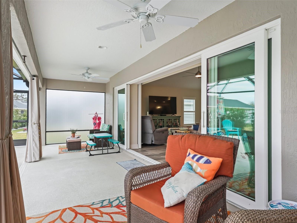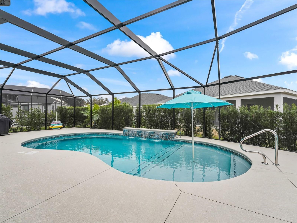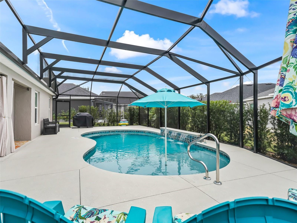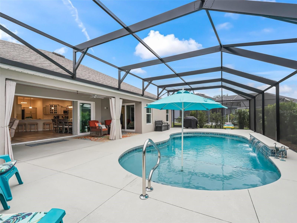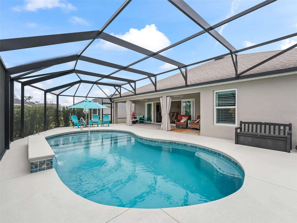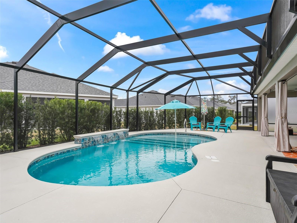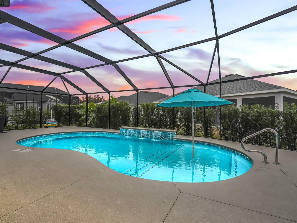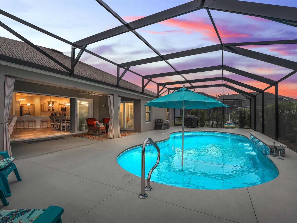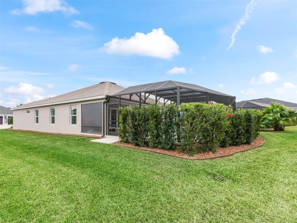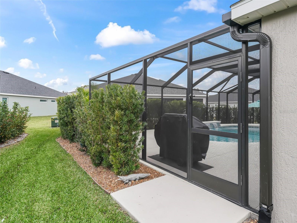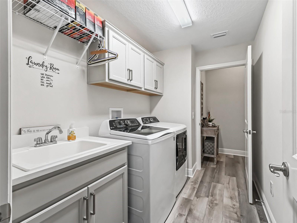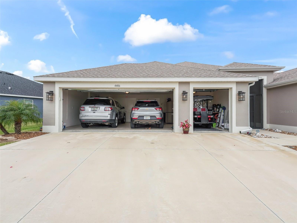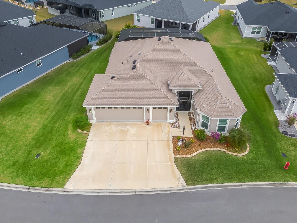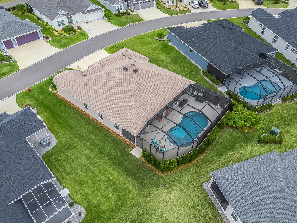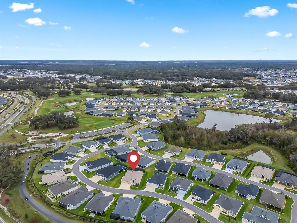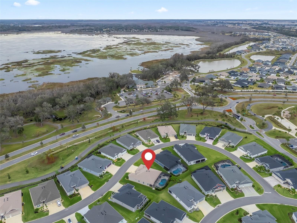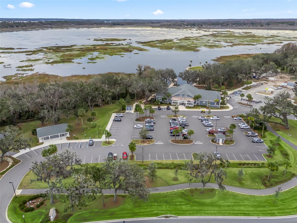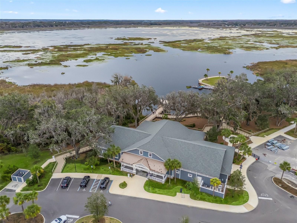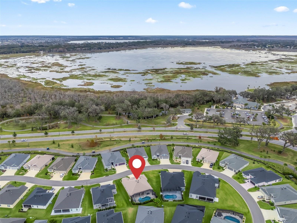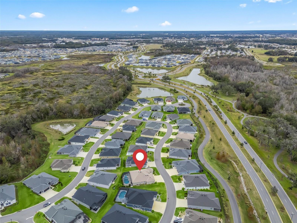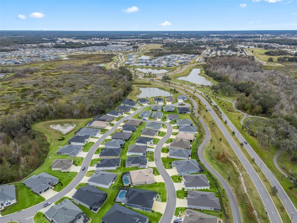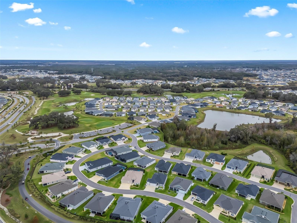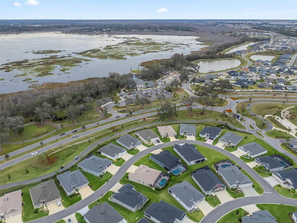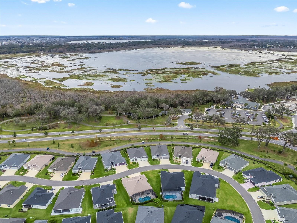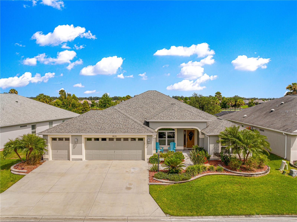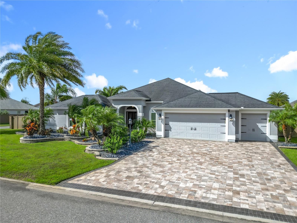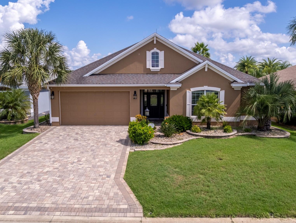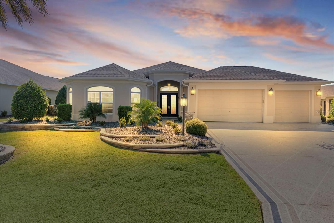PRICED AT ONLY: $799,900
Address: 4406 Creighton Loop, THE VILLAGES, FL 32163
Description
Welcome to this beautifully custom designed 3 bedroom, 2 bathroom Expanded Begonia POOL Home, located in the desirable Village of Richmond. With over 2,000 square feet of luxurious living space and only 2 1/2 years old, this thoughtfully designed pool home offers both elegance and functionality. As you approach the property you will notice the professional landscaping and custom screened entryway. Step inside to find luxury vinyl plank flooring and plantation shutters on windows. The open floor plan features high ceilings, creating a bright and spacious atmosphere. The heart of the home is the chefs kitchen, featuring extra cabinets, quartz countertops, a stainless steel sink and appliances, and an open layout overlooking the Dining and Living space making it ideal for entertaining. The primary suite is a true retreat, complete with dual walk in closets, sliders leading to the lanai/pool, and a spa like bathroom with quartz countertops, dual sinks, a separate water closet, and a Roman Shower. Guests will enjoy the privacy of their own wing, separated by a pocket door, providing a serene and comfortable space. The front bedroom is enhanced by charming bay windows, perfect for a sitting area with streaming natural light. Disappearing sliders off the living area lead to a private outdoor oasis with a lanai measuring 30x8 and an expanded patio area with a sparkling gas heated saltwater pool, and being under a birdcage makes it perfect for relaxing or hosting gatherings. An expanded 2 car garage (by 4 feet with an 18 foot garage door) with a golf cart garage is epoxy coated and provides ample storage for vehicles and hobbies. This home truly embodies the luxury and lifestyle of The Villages. Dont miss your opportunity to make it yours! Close to Brownwood Paddock Square, recreation centers, shopping, dining, golf/sports, and easy access in and out of the Villages.
Property Location and Similar Properties
Payment Calculator
- Principal & Interest -
- Property Tax $
- Home Insurance $
- HOA Fees $
- Monthly -
For a Fast & FREE Mortgage Pre-Approval Apply Now
Apply Now
 Apply Now
Apply Now- MLS#: G5100580 ( Residential )
- Street Address: 4406 Creighton Loop
- Viewed: 38
- Price: $799,900
- Price sqft: $267
- Waterfront: No
- Year Built: 2023
- Bldg sqft: 3001
- Bedrooms: 3
- Total Baths: 2
- Full Baths: 2
- Garage / Parking Spaces: 2
- Days On Market: 79
- Additional Information
- Geolocation: 28.8258 / -82.0182
- County: SUMTER
- City: THE VILLAGES
- Zipcode: 32163
- Subdivision: Village Of Richmond
- Provided by: WORTH CLARK REALTY
- Contact: Nathan Piotrowski
- 352-988-7777

- DMCA Notice
Features
Building and Construction
- Covered Spaces: 0.00
- Exterior Features: Sprinkler Metered
- Flooring: Luxury Vinyl
- Living Area: 2061.00
- Roof: Shingle
Garage and Parking
- Garage Spaces: 2.00
- Open Parking Spaces: 0.00
- Parking Features: Golf Cart Garage
Eco-Communities
- Pool Features: Gunite, Heated, In Ground, Lighting, Salt Water
- Water Source: Public
Utilities
- Carport Spaces: 0.00
- Cooling: Central Air
- Heating: Natural Gas
- Sewer: Public Sewer
- Utilities: BB/HS Internet Available, Cable Connected, Electricity Connected, Natural Gas Connected, Public, Sewer Connected, Sprinkler Meter, Underground Utilities
Finance and Tax Information
- Home Owners Association Fee: 0.00
- Insurance Expense: 0.00
- Net Operating Income: 0.00
- Other Expense: 0.00
- Tax Year: 2024
Other Features
- Appliances: Disposal, Gas Water Heater, Microwave, Range, Refrigerator
- Country: US
- Interior Features: Coffered Ceiling(s), Dry Bar, High Ceilings, Living Room/Dining Room Combo, Open Floorplan, Stone Counters, Thermostat, Window Treatments
- Legal Description: LOT 53 VILLAGES OF SOUTHERN OAKS UNIT 104 PB 20 PGS 20-20C
- Levels: One
- Area Major: 32163 - The Villages
- Occupant Type: Owner
- Parcel Number: G21H053
- Views: 38
- Zoning Code: R1
Nearby Subdivisions
Fenney Un 10
Other
Southern Oaks Ryan Villas
Southern Oaks Un 22
The Villages
The Villages Fenney Live Oak
The Villages Richmond
The Villages Of Sumter
The Villages/sumter
The Villagessumter
The Villas
Village Of Mcclurehaven Villas
Village Of Richmond
Village Of Southern Oaks
Villagefenney Hyacinth Villas
Villagefenney Mockingbird Vls
Villagefenney Sweetgum Villas
Villagefenney Un 1
Villagefenney Un 3
Villages Of Fruitland Park
Villages Of Fruitland Park Uni
Villages Of Gilchrist Sharon V
Villages Of Southern Oaks
Villages Of Sumter
Villages Of Sumter Bokeelia Vi
Villages Of Sumter Leyton Vill
Villages Of West Lake
Villages Sumter
Villages/fruitland Park Un 33
Villages/southern Oaks Haven V
Villages/southern Oaks Un #127
Villages/southern Oaks Un #66
Villages/southern Oaks Un 68
Villages/sumter
Villages/sumter Kelsea Villas
Villages/sumter Pensacola Vls
Villagesfenney Longleaf Vls
Villagesfruitland Park Leo Vil
Villagesfruitland Park Un 31
Villagesfruitland Park Un 33
Villagesfruitland Park Un 35
Villagesfruitland Park Un 36
Villagesfruitland Park Un 37
Villagesfruitland Park Un 39
Villagessouthern Oaks
Villagessouthern Oaks Haven V
Villagessouthern Oaks Un 123
Villagessouthern Oaks Un 126
Villagessouthern Oaks Un 127
Villagessouthern Oaks Un 129
Villagessouthern Oaks Un 135
Villagessouthern Oaks Un 36
Villagessouthern Oaks Un 46
Villagessouthern Oaks Un 47
Villagessouthern Oaks Un 52
Villagessouthern Oaks Un 63
Villagessouthern Oaks Un 66
Villagessouthern Oaks Un 68
Villagessouthern Oaks Un 69
Villagessouthern Oaks Un 77
Villagessumter
Villagessumter Kelsea Villas
Villagessumter Pensacola Vls
Similar Properties
Contact Info
- The Real Estate Professional You Deserve
- Mobile: 904.248.9848
- phoenixwade@gmail.com
