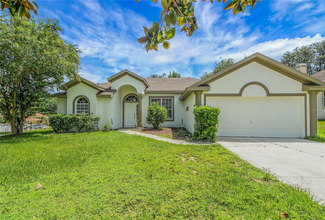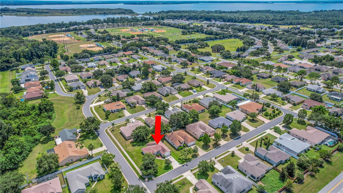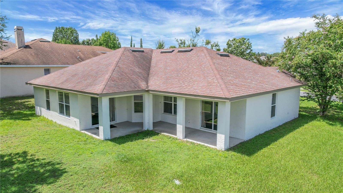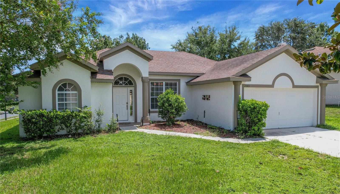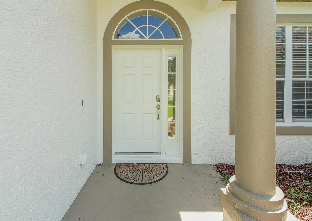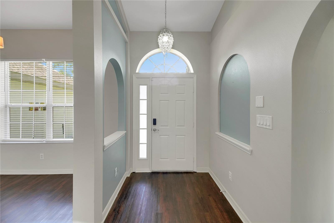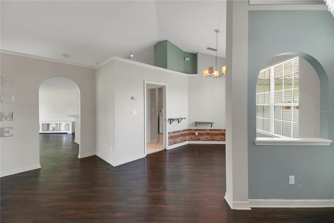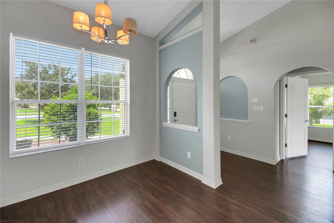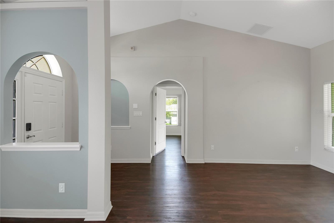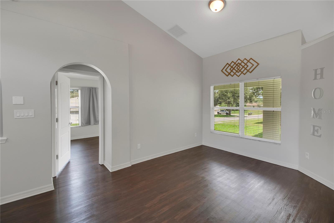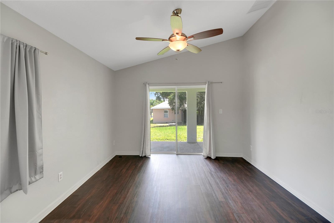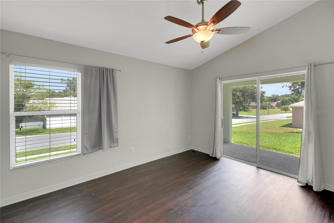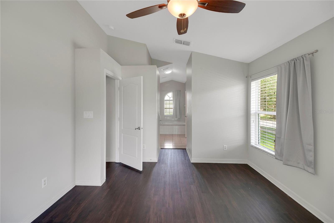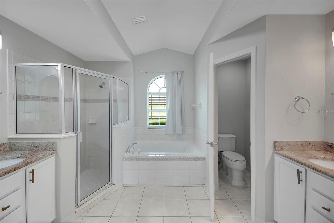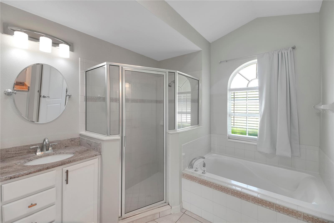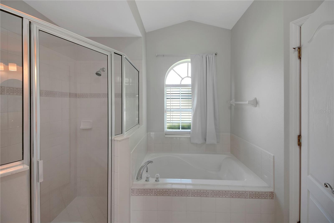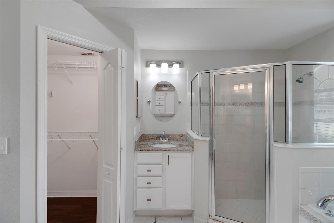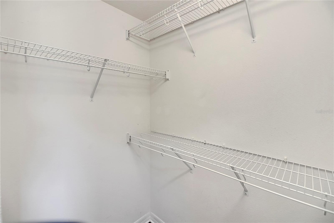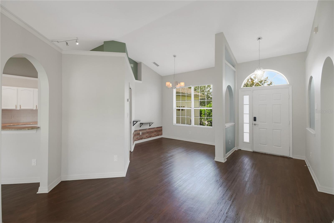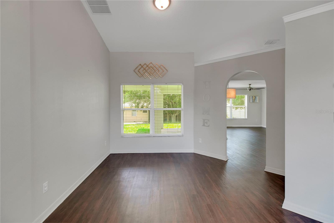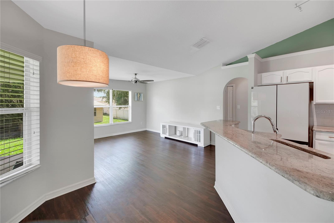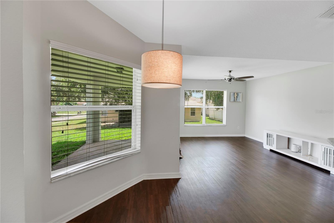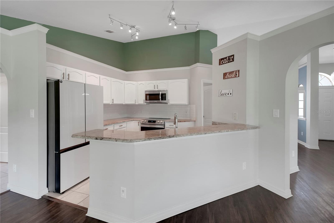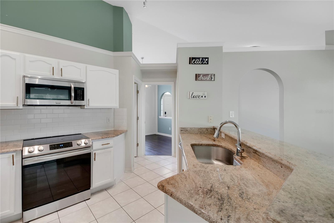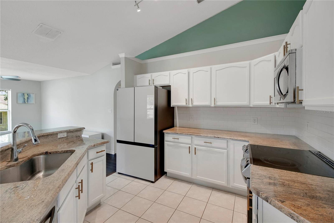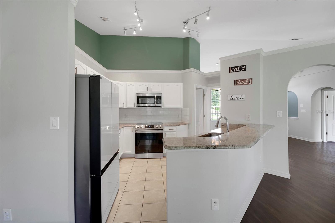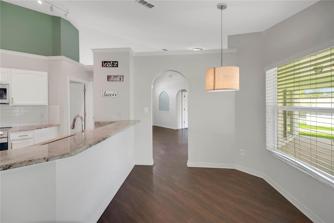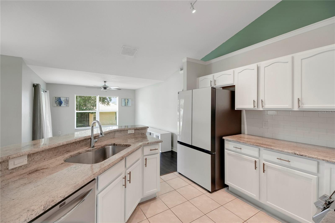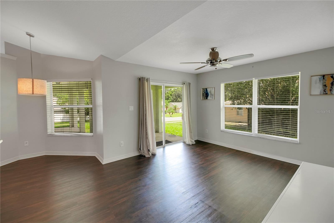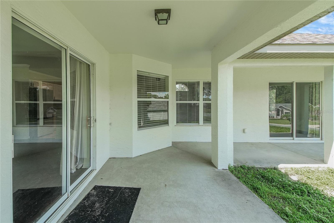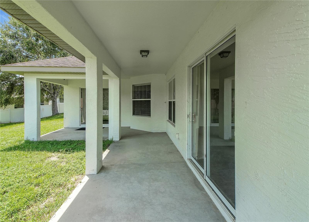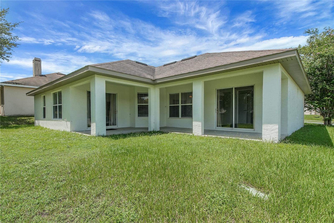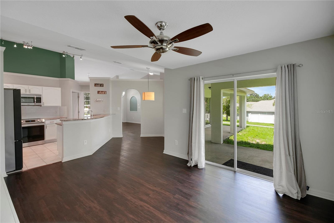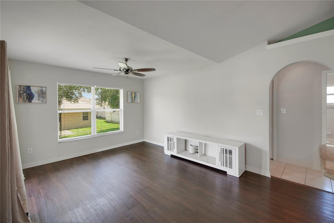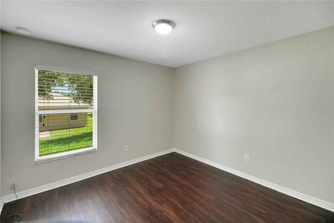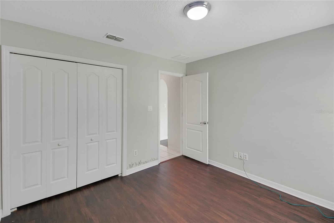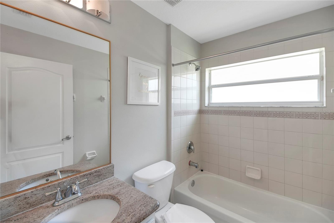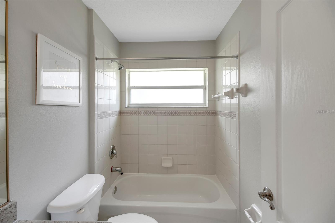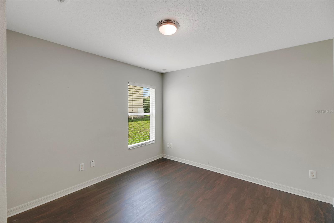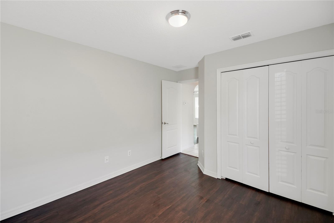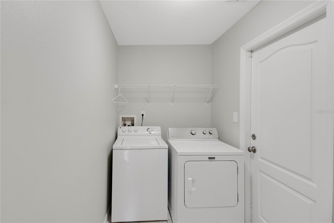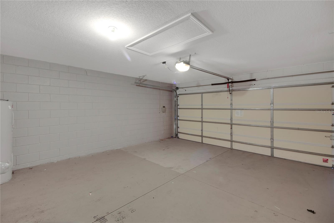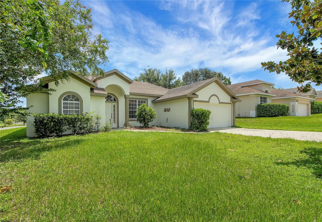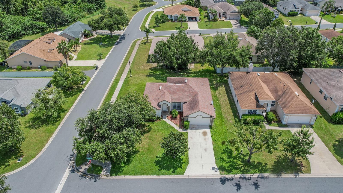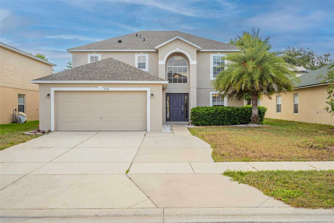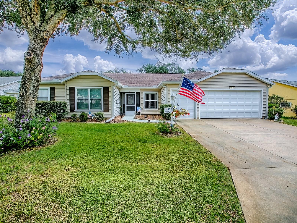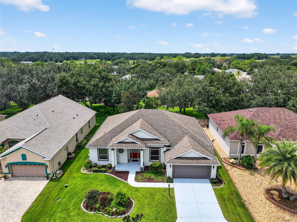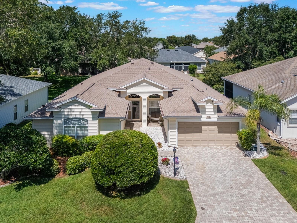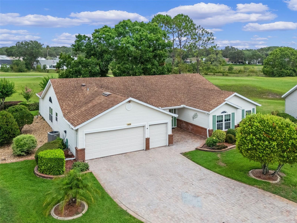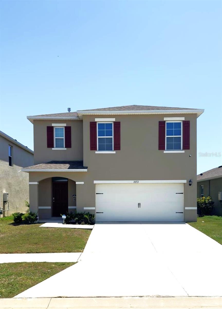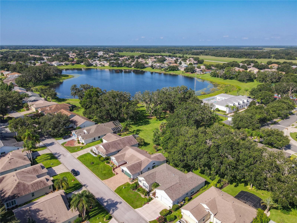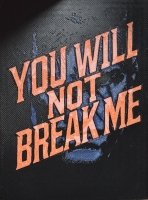PRICED AT ONLY: $313,700
Address: 200 Patrice Hope Street, LEESBURG, FL 34748
Description
Welcome home to this beautiful 3 bedroom, 2 bathroom home with 1,585 sq. ft. in the desirable Sunnyside area. Freshly painted inside and out, this move in ready home features tall ceilings, no carpet, and a bright open floor plan perfect for entertaining. The stylish laminate flooring flows seamlessly in the home. The kitchen boasts white cabinetry, granite countertops, subway tile backsplash, breakfast bar, stainless steel appliancesincluding a French door refrigerator and brand new range (2025). The spacious primary suite offers laminate floors, a large walk in closet, and an enormous luxurious bathroom with dual & separate vanities, granite countertops, soaking tub, and private water closet. Relax outdoors on the covered back porch, ideal for gatherings or quiet evenings. For peace of mind, the HVAC was replaced in 2016. Conveniently located near shopping, restaurants, and medical offices, this home combines comfort with everyday convenience.
Property Location and Similar Properties
Payment Calculator
- Principal & Interest -
- Property Tax $
- Home Insurance $
- HOA Fees $
- Monthly -
For a Fast & FREE Mortgage Pre-Approval Apply Now
Apply Now
 Apply Now
Apply Now- MLS#: G5101188 ( Residential )
- Street Address: 200 Patrice Hope Street
- Viewed: 43
- Price: $313,700
- Price sqft: $139
- Waterfront: No
- Year Built: 2007
- Bldg sqft: 2252
- Bedrooms: 3
- Total Baths: 2
- Full Baths: 2
- Garage / Parking Spaces: 2
- Days On Market: 60
- Additional Information
- Geolocation: 28.8175 / -81.832
- County: LAKE
- City: LEESBURG
- Zipcode: 34748
- Subdivision: Leesburg Sleepy Hollow
- Provided by: CENTURY 21 ALTON CLARK
- Contact: Regina Rodriguez
- 352-728-2121

- DMCA Notice
Features
Building and Construction
- Covered Spaces: 0.00
- Exterior Features: Sliding Doors
- Flooring: Laminate, Tile
- Living Area: 1585.00
- Roof: Shingle
Land Information
- Lot Features: In County, Landscaped, Paved
Garage and Parking
- Garage Spaces: 2.00
- Open Parking Spaces: 0.00
- Parking Features: Deeded
Eco-Communities
- Water Source: Public
Utilities
- Carport Spaces: 0.00
- Cooling: Central Air
- Heating: Central
- Pets Allowed: Yes
- Sewer: Public Sewer
Finance and Tax Information
- Home Owners Association Fee: 38.33
- Insurance Expense: 0.00
- Net Operating Income: 0.00
- Other Expense: 0.00
- Tax Year: 2024
Other Features
- Appliances: Dishwasher, Dryer, Microwave, Range, Refrigerator, Washer
- Association Name: Beverly Scott / Sentry Management
- Country: US
- Furnished: Unfurnished
- Interior Features: Ceiling Fans(s), Eat-in Kitchen, High Ceilings, Open Floorplan, Split Bedroom, Stone Counters, Walk-In Closet(s)
- Legal Description: LEESBURG SLEEPY HOLLOW FIRST ADDITION SUB LOT 54 BEING IN 20-19-25 PB 49 PGS 43-44 ORB 6278 PG 220
- Levels: One
- Area Major: 34748 - Leesburg
- Occupant Type: Owner
- Parcel Number: 29-19-25-1901-000-05400
- Possession: Close Of Escrow
- Style: Custom
- Views: 43
- Zoning Code: RES
Nearby Subdivisions
Acreage & Unrec
Arbors Of Lake Harris
Arlington Rdg Ph 3b
Arlington Rdg Ph 01c
Arlington Rdg Ph 2
Arlington Rdg Ph 3a
Arlington Rdg Ph 3c
Arlington Ridge
Arlington Ridge Ph 02
Arlington Ridge Ph 1a
Arlington Ridge Ph 1b
Arlington Ridge Phase 3c
Arlington Ridge Phase Ia
Beverly Shores
Bradford Ridge
Cisky Park
Cisky Park 02
Crestridgeleesburg
Development Mane Frischs
Edgewood Park Add
Fox Pointe At Rivers Edge
Golfview
Griffin Shores
Groves At Whitemarsh
Hawthorne At Leesburg A Coop
Heritage Cove Sec 24
Highland Lakes
Highland Lakes Ph 01
Highland Lakes Ph 01b
Highland Lakes Ph 02a
Highland Lakes Ph 02b
Highland Lakes Ph 02c
Highland Lakes Ph 02d Tr Ad
Highland Lakes Ph 03 Tr Ag
Highland Lakes Ph 2a
Hilltop View
Johnsons Mary K T S
Johnsons Mary K & T S
Lake Denham Estates
Leesburg Arbors Lake Harris
Leesburg Archbell Sub
Leesburg Arlington Rdg Ph 3b
Leesburg Arlington Ridge Ph 02
Leesburg Arlington Ridge Ph 1a
Leesburg Arlington Ridge Ph 1b
Leesburg Arlington Ridge Ph 1c
Leesburg Ashton Woods
Leesburg Beach Grove
Leesburg Bel Mar
Leesburg Beulah Heights
Leesburg Beverly Shores
Leesburg Budds
Leesburg Crestridge At Leesbur
Leesburg Fernery
Leesburg Gamble Cottrell
Leesburg Hansons Sub
Leesburg Hilltop View
Leesburg Lagomar Shores
Leesburg Lake Pointe At Summit
Leesburg Lakewood Park
Leesburg Legacy
Leesburg Legacy Leesburg
Leesburg Legacy Leesburg Unit
Leesburg Legacy Of Leesburg
Leesburg Loves Point Add
Leesburg Lsbg Realty Cos Add
Leesburg Majestic Oaks Shores
Leesburg Oak Crest
Leesburg Oakhill Park
Leesburg Overlook At Lake Grif
Leesburg Palm Harbor
Leesburg Palmora Park
Leesburg Palmora Park Annex
Leesburg Palmora Place
Leesburg Palmora Sub
Leesburg Pulp Mill Sub
Leesburg Royal Oak Estates
Leesburg Royal Oak Estates Sub
Leesburg School View
Leesburg Sleepy Hollow
Leesburg Sleepy Hollow First A
Leesburg Stoer Island Add 03
Leesburg Sunshine Park
Leesburg The Fernery Sub
Leesburg Village At Lake Point
Leesburg Waters Edge Sub
Leesburg Westside Oaks
Leesburg Whispering Pines
Leesburg Whispering Pines Anne
Leesburg, Palm Harbor
Legacy Leesburg
Legacy Of Leesburg
Legacyleesburg Un 04
Legacyleesburg Un 05
Meadows At Sunnyside
Morningview At Leesburg
N/a
Non
Not In Hernando
Not In Subdivision
Not On List
Not On The List
Oak Crest
Oak Park Homesites
Other
Overlook/lk Griffin
Overlooklk Griffin
Park Hill Ph 02
Park Hill Phase 2
Park Hill Sub
Pennbrooke Fairways
Pennbrooke Ph 01a
Pennbrooke Ph 01d
Pennbrooke Ph 01f Tr Ad Stree
Pennbrooke Ph 01g Tr Ab
Pennbrooke Ph 01h
Pennbrooke Ph 01k
Pennbrooke Ph 1e Sub
Pennbrooke Ph M Sub
Pennbrooke Ph Q Sub
Plantation At Leesburg
Plantation At Leesburg Arborda
Plantation At Leesburg Ashland
Plantation At Leesburg Belle G
Plantation At Leesburg Brampto
Plantation At Leesburg Casa De
Plantation At Leesburg Glen Ea
Plantation At Leesburg Golfvie
Plantation At Leesburg Greentr
Plantation At Leesburg Heron R
Plantation At Leesburg Hidden
Plantation At Leesburg Laurel
Plantation At Leesburg Manor V
Plantation At Leesburg Mulberr
Plantation At Leesburg Nottowa
Plantation At Leesburg Oak Tre
Plantation At Leesburg River C
Plantation At Leesburg Riversi
Plantation At Leesburg Riverwa
Plantation At Leesburg Rosedow
Plantation At Leesburg Sable R
Plantation At Leesburg Sawgras
Plantation At Leesburg Summerb
Plantation At Leesburg Tara Vi
Plantation At Leesburg Waterbr
Plantation Of Leesburg
Plantationleesburg Arbordale
Plantationleesburg Ashland Vl
Plantationleesburg Glen Eagle
Plantationleesburg Nottoway V
Plantationleesburg Tara View
Royal Highlands
Royal Highlands Ph 01 Tr B Les
Royal Highlands Ph 01a
Royal Highlands Ph 01b
Royal Highlands Ph 01ca
Royal Highlands Ph 01d
Royal Highlands Ph 01e
Royal Highlands Ph 02
Royal Highlands Ph 02 Lt 992 O
Royal Highlands Ph 02-a Lt 117
Royal Highlands Ph 02a Lt 1173
Royal Highlands Ph 02b Lt 1317
Royal Highlands Ph 1 B
Royal Highlands Ph 1d
Royal Highlands Ph 2
Royal Highlands Ph I Sub
Royal Highlands Ph Ia Sub
Royal Highlands Phase 1 B
Royal Highlands Phase 1f
Royal Hlnds Ph 1b
Seasons At Hillside
Seasons At Silver Basin
Seasons/pk Hill
Seasonshillside
Seasonspk Hill
Sec #22
Sec 22
Sherwood Forest
Sleepy Hollow
Sunnyside Trls Ph 1
Sunset Park
The Plantation At Leesburg
Villagelk Pointe
Vlg At Lake Pointe
Whitemarsh
Whitemarsh Sub
Windsong At Leesburg
Windsongleesburg Ph 2
Similar Properties
Contact Info
- The Real Estate Professional You Deserve
- Mobile: 904.248.9848
- phoenixwade@gmail.com
