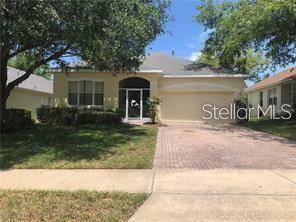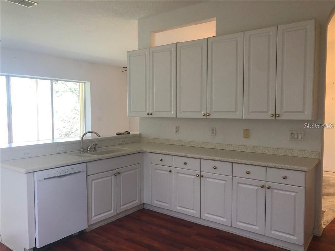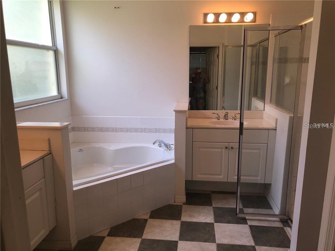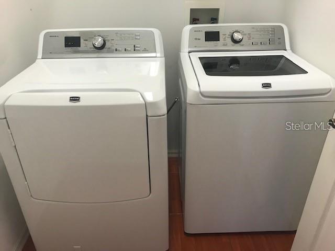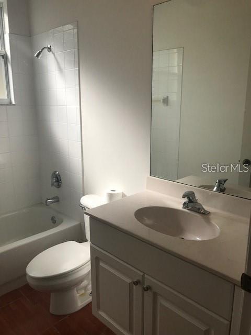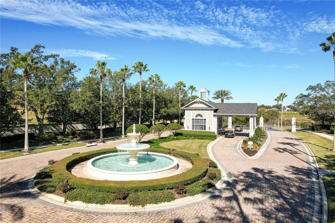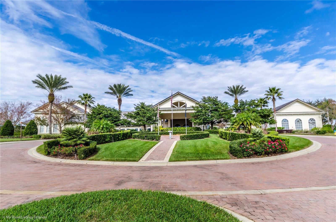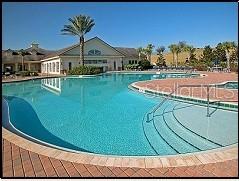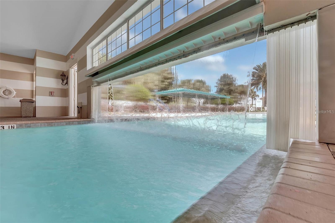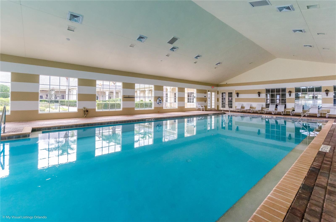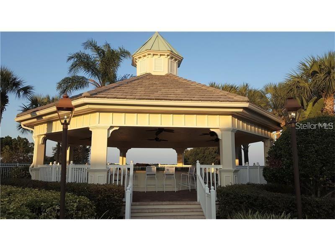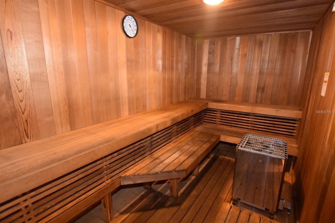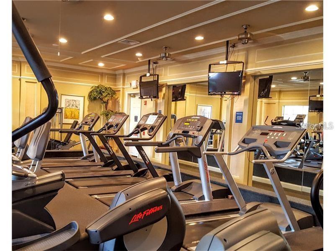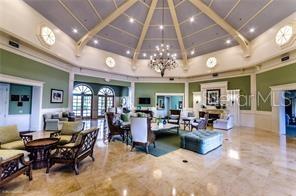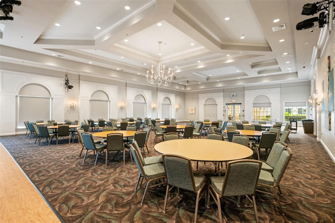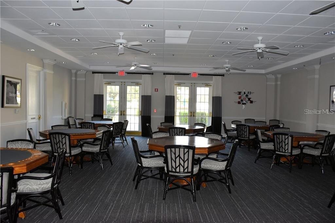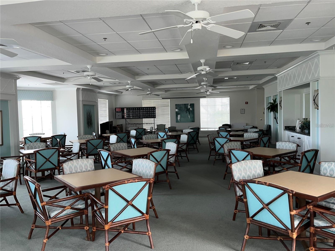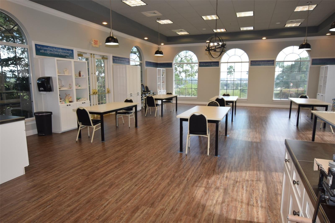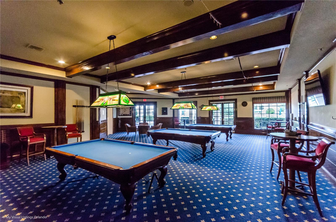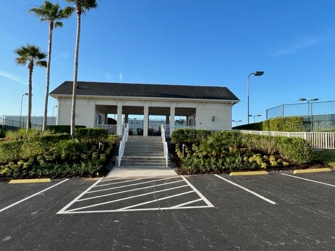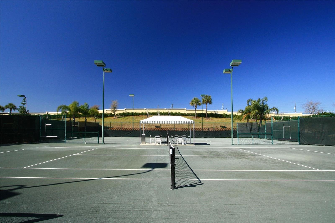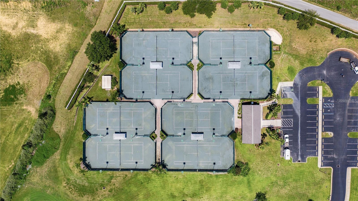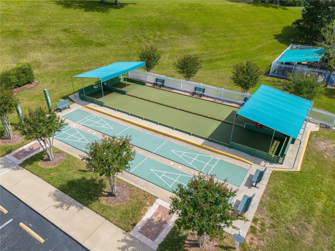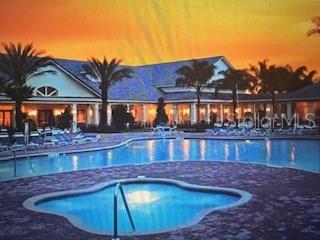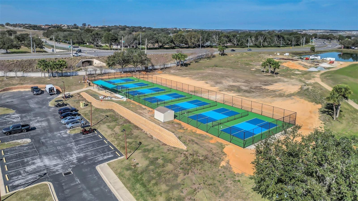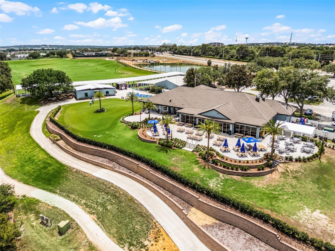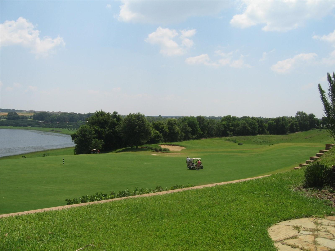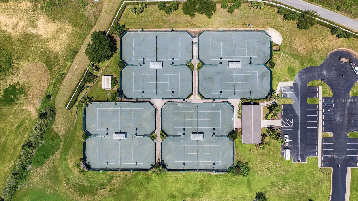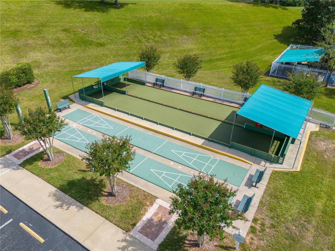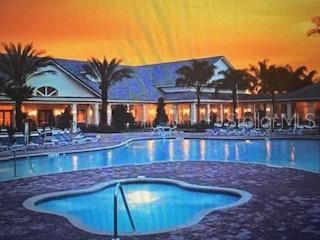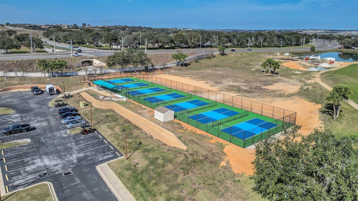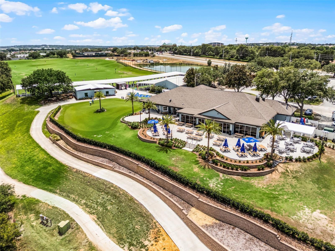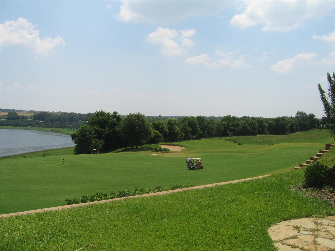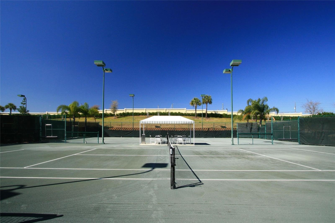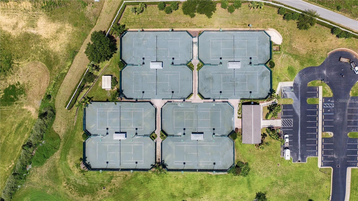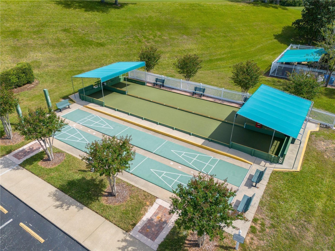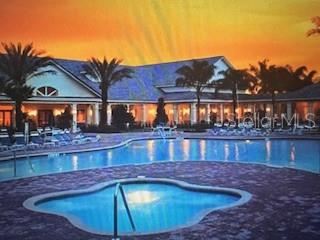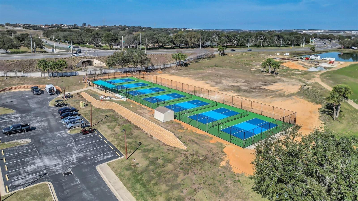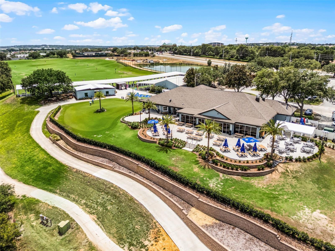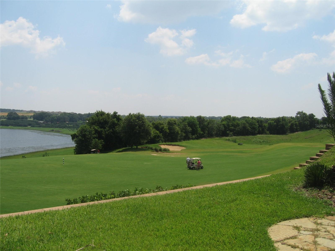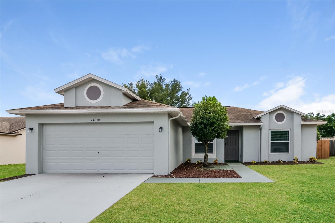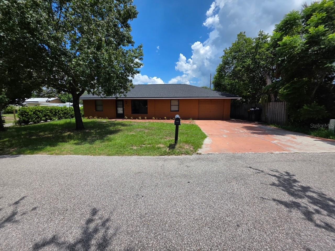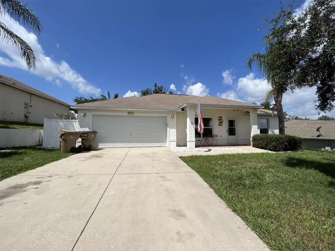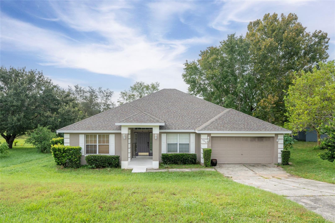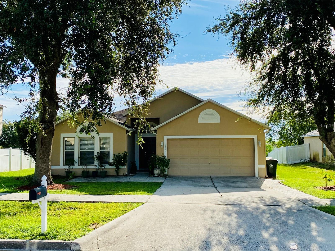PRICED AT ONLY: $2,250
Address: 911 Wolf Creek, CLERMONT, FL 34711
Description
NEWLY remolded home, flooring, counter tops, etcThere are 2 bedrooms, 2 baths, and a den, 2 car garage, double pain windows, The kitchen has a tile floor, 42 cabinets with pull out drawers, refrigerator and microwave are 1 year old, gas stove, closet pantry, porcelain double sink, plantation shutters, and eat in kitchenette. Inside laundry room with washer, dryer, & extra shelving for storage. The primary bedroom, a bay window, 2 large walk in closets, and primary bath has a private commode, walk in shower, garden tub and double vanities. 2nd bedroom and den. Living room has double patio sliding doors to the screen lanai with a nice view. This active community has a fabulous 28,000 sq. ft. clubhouse incl. 8 clay lit tennis courts, 7 new pickleball courts, state of the art fitness center, indoor/outdoor heated swimming pools, billiard room, 2 card rooms & an arts & craft room with its own kiln, ballroom with stage and dance floor, 19th hole with movie & book library, shuffleboard, & bocce. Great location, a bonus! Near the turnpike, bike trail, shopping, hospital, library, Restaurants, many lakes, Disney & Orlando airport (where you will pick up all your guests). The community is very friendly, active and golf cart friendly, the resort lifestyle you have been waiting for. There is 18 hole golf course, a driving range, THE VIEW has a restaurant and bar. All tenants need to be 55+. HOA includes 24 hr. manned gate, all clubhouse facilities, all yard maintenance, cable and internet. The restaurant is connected to the golf course with no financial liability to SG residents. The builder was "Levitt & Son's" with 769 single family homes. Come see Florida's best kept secret, in the hills and center of the state, safe from hurricanes. You'll like it so much you'll want to buy in Summit Greens.
Property Location and Similar Properties
Payment Calculator
- Principal & Interest -
- Property Tax $
- Home Insurance $
- HOA Fees $
- Monthly -
For a Fast & FREE Mortgage Pre-Approval Apply Now
Apply Now
 Apply Now
Apply Now- MLS#: G5101245 ( Residential Lease )
- Street Address: 911 Wolf Creek
- Viewed: 55
- Price: $2,250
- Price sqft: $1
- Waterfront: No
- Year Built: 2002
- Bldg sqft: 2586
- Bedrooms: 2
- Total Baths: 2
- Full Baths: 2
- Garage / Parking Spaces: 2
- Days On Market: 48
- Additional Information
- Geolocation: 28.5614 / -81.7084
- County: LAKE
- City: CLERMONT
- Zipcode: 34711
- Subdivision: Summit Greens
- Provided by: KELLER WILLIAMS ELITE PARTNERS III REALTY
- Contact: Susan Halverson, PA
- 321-527-5111

- DMCA Notice
Features
Building and Construction
- Builder Model: Louisa
- Builder Name: Levitt & Sons
- Covered Spaces: 0.00
- Exterior Features: Rain Gutters, Sidewalk, Sliding Doors
- Flooring: Carpet, Laminate, Tile
- Living Area: 1853.00
Land Information
- Lot Features: Gentle Sloping, City Limits, Landscaped, Sidewalk, Paved, Private
Garage and Parking
- Garage Spaces: 2.00
- Open Parking Spaces: 0.00
- Parking Features: Driveway, Garage Door Opener
Eco-Communities
- Pool Features: Gunite, Heated, In Ground
- Water Source: Public
Utilities
- Carport Spaces: 0.00
- Cooling: Central Air
- Heating: Central, Natural Gas
- Pets Allowed: Dogs OK, Yes
- Sewer: Public Sewer
- Utilities: BB/HS Internet Available, Cable Connected, Electricity Connected, Fire Hydrant, Natural Gas Connected, Public, Sewer Connected, Sprinkler Recycled, Underground Utilities, Water Connected
Amenities
- Association Amenities: Clubhouse, Fence Restrictions, Fitness Center, Gated, Golf Course, Maintenance, Pickleball Court(s), Pool, Recreation Facilities, Sauna, Security, Shuffleboard Court, Tennis Court(s), Vehicle Restrictions, Wheelchair Access
Finance and Tax Information
- Home Owners Association Fee: 0.00
- Insurance Expense: 0.00
- Net Operating Income: 0.00
- Other Expense: 0.00
Other Features
- Accessibility Features: Accessible Approach with Ramp, Accessible Bedroom, Accessible Closets, Accessible Doors, Accessible Entrance, Accessible for Hearing-Impairment, Accessible Hallway(s), Accessible Kitchen, Accessible Central Living Area, Accessible Washer/Dryer
- Appliances: Dishwasher, Disposal, Dryer, Gas Water Heater, Microwave, Range, Refrigerator, Washer
- Association Name: Leland Management
- Association Phone: 352.242.0672
- Country: US
- Furnished: Unfurnished
- Interior Features: Ceiling Fans(s), High Ceilings, L Dining, Living Room/Dining Room Combo, Open Floorplan, Primary Bedroom Main Floor
- Levels: One
- Area Major: 34711 - Clermont
- Occupant Type: Vacant
- Parcel Number: 16-22-26-1915-000-00200
- Possession: Rental Agreement
- View: Trees/Woods
- Views: 55
Owner Information
- Owner Pays: Cable TV, Grounds Care, Management, Recreational, Security
Nearby Subdivisions
Beacon Ridge At Legends Ph Iv
Bent Tree Ph I Sub
Bent Tree Ph Ii Sub
Clermont
Clermont Carrington At Legends
Clermont Clermont Heights
Clermont College Park Ph 01b L
Clermont Heritage Hills Ph 02
Clermont Highgate At Kings Rid
Clermont Hillside Villas Twnhs
Clermont Indian Shores Tr A
Clermont Lake Minn Chain O Lak
Clermont Lake View Heights
Clermont Lakeview Pointe
Clermont Lincoln Park
Clermont Sunnyside
Groveland Farms 092325
Hammock Pointe
Hammock Pointe Sub
Hartwood Landing
Hartwood Lndg
Hartwood Lndg Ph 2
Heritage Hills Ph 6b
Johns Lake Lndg Ph 4
Lake Crescent Pines East Sub
Lake Crescent View Dev
Louisa Pointe Ph 01
Louisa Pointe Ph Iii Sub
Louisa Pointe Ph V Sub
Marsh Hammock Ph Iii
Montclair Ph Ii Sub
Out Of County
Palisades Ph 02b
Palisades Ph 02e Lt 208
Shorewood Park
Sierra Vista Ph 01
Southern Fields Ph I
Summit Greens
Sweetwater Ridge Condo At Magn
Terrace Grove Sub
Vacation Village Condo
Village Green Pt Rep Sub
Vista Pines Sub
Vistas Add 02
Waterbrooke Ph 3
Waterbrooke Ph 4
Whitehallkings Rdg Ph I
Woodridge Phase Ii
Similar Properties
Contact Info
- The Real Estate Professional You Deserve
- Mobile: 904.248.9848
- phoenixwade@gmail.com
