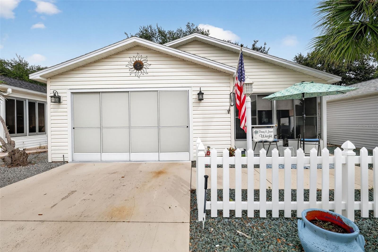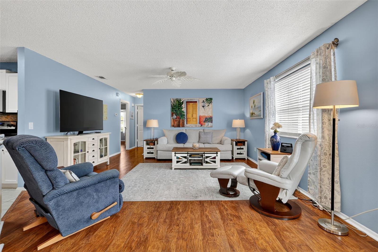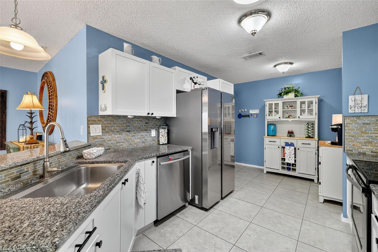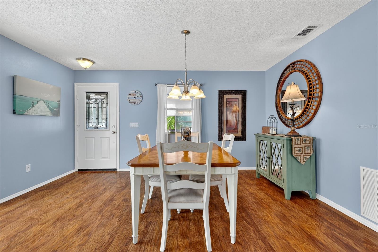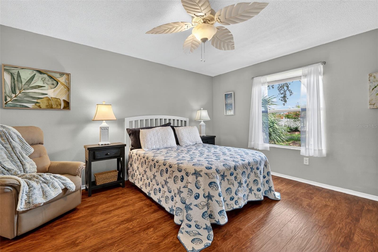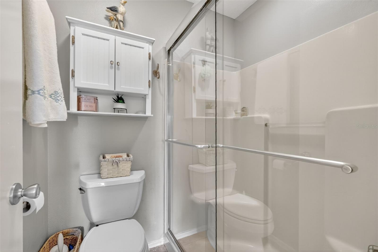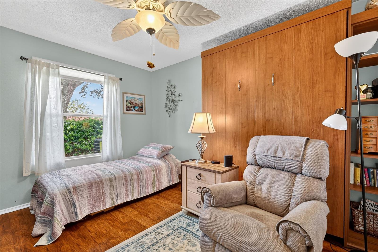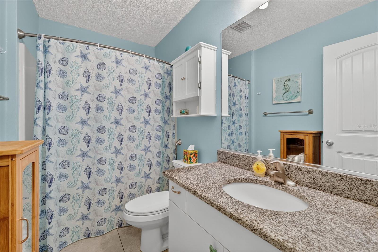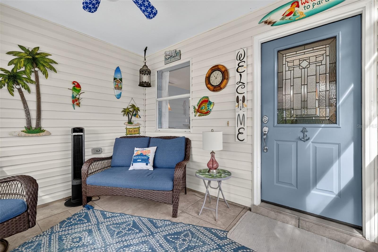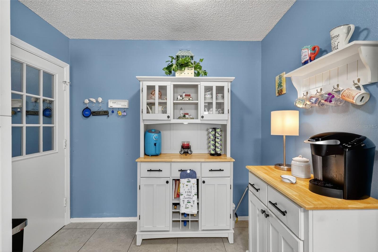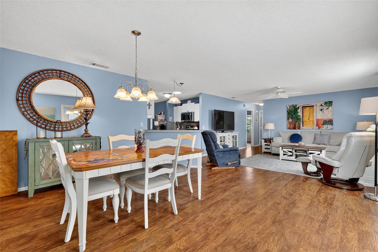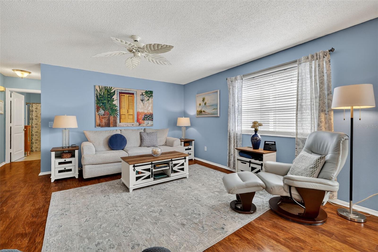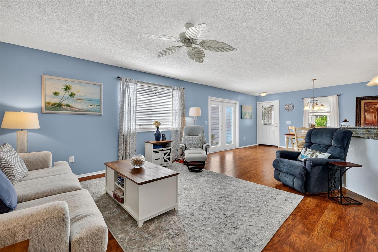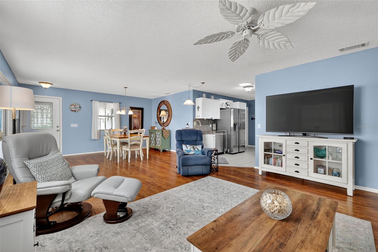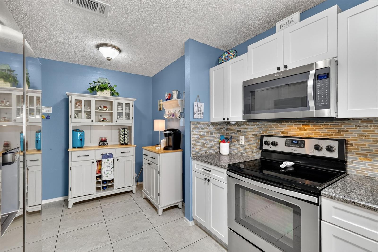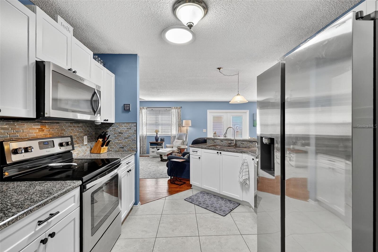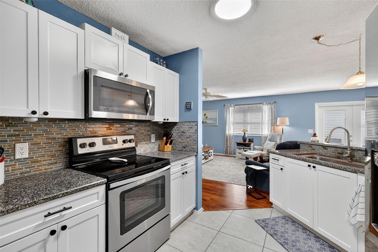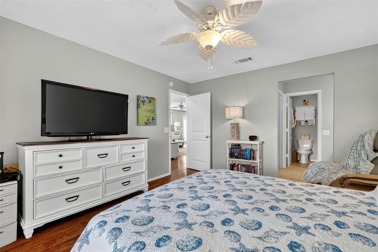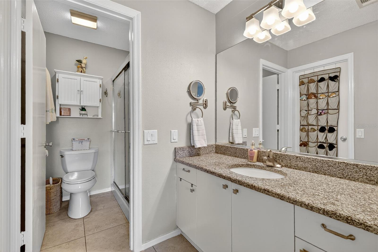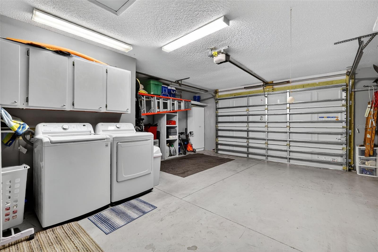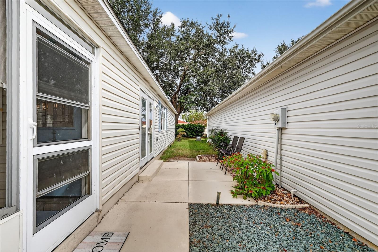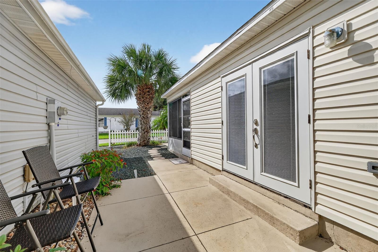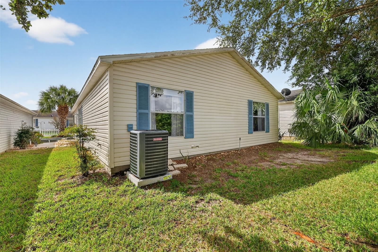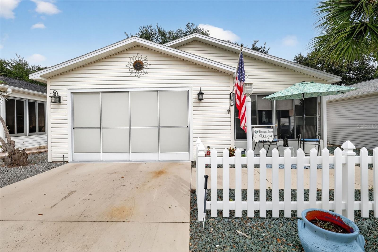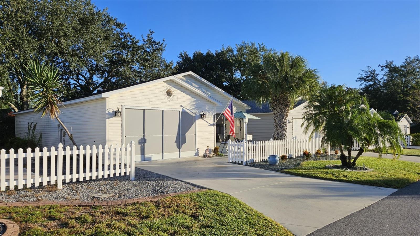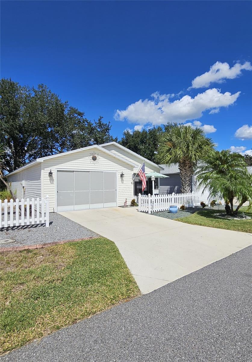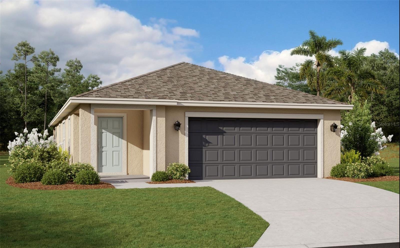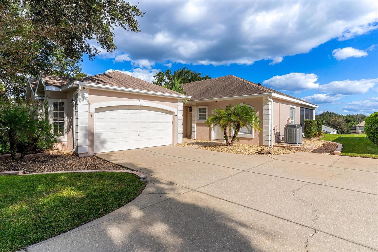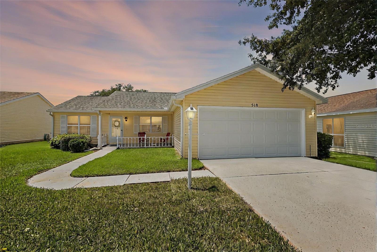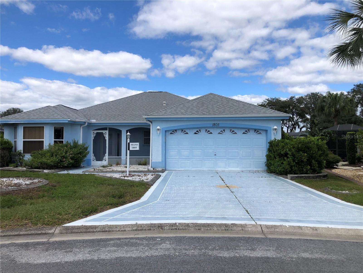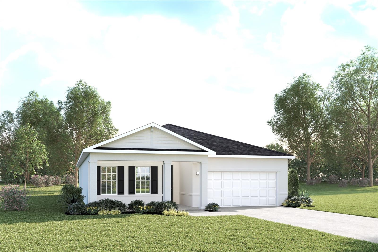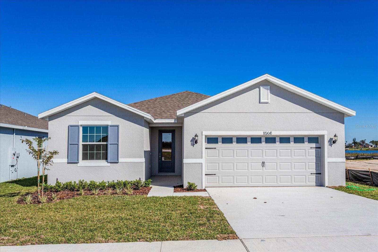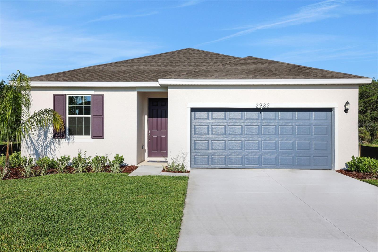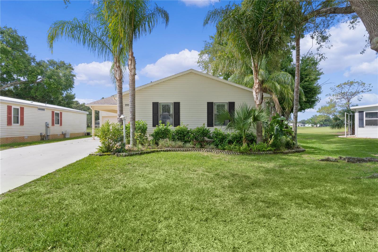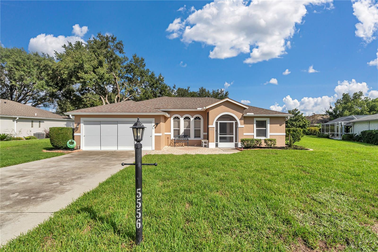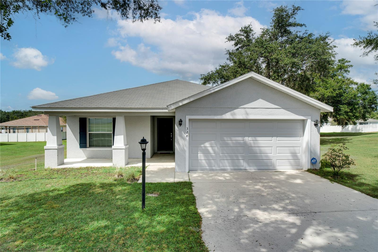PRICED AT ONLY: $278,500
Address: 2107 Escobar Avenue, THE VILLAGES, FL 32159
Description
Must see beautifully updated 2/2 Patio Villa in the sought after Villa Vera Cruz area of The Villages with easy access to both the 441 and 466 travel corridors. This home sits on a nicely landscaped lot with no homes behind you. Enter into the spacious Tiled and Enclosed Lanai.The welcoming leaded front glass door opens to
an open concept floor plan. Be impressed with the remodeled Kitchen featuring Granite countertops, Tiled Backsplash, Soft Close White Cabinetry with pull out shelving and under mount lighting with remote. A Solar
Tube has also been recently added for extra natural light. Stainless Steel Appliances, including a new 2025 Refrigerator, complete this designer look! Separated by a breakfast bar is the Dining Room and Living Room
combo with new Laminate flooring and a newly Installed French Door that opens to your side Patio Area. The
Primary bedroom En Suite features a large walk In closet, Laminate floors, Tile floors in Bath, Large Vanity with Granite Top, and a Toilet and Walk In Shower Area with a door separating it from the Vanity area for a little
extra privacy if needed. The Guest Bath has Tile floors, and a Tub/Shower Combo. Vanity is also Granite.
The Guest Bed Room has an Installed Murphy Bed allowing usage as an Office when an extra sleeping area
is not needed. The Garage can accommodate one car plus your Golf Cart. Extras here include,2023 Garage door and opener, painted garage floor, New Irrigation control system, as well as added storage shelves, cabinets and work bench. An added bonus is the Attic Solar Fan allowing heated air to vent helping with your cooling costs. There are pull down stairs allowing access to this space. High cost Items have also been replaced: ROOF & Solar Tube 2019, HVAC 2024, Hot Water Heater 2023, Enclosed and Tiled LANAI 2020.
This is the one you've been searching for! Call for your private showing! NO BOND
Property Location and Similar Properties
Payment Calculator
- Principal & Interest -
- Property Tax $
- Home Insurance $
- HOA Fees $
- Monthly -
For a Fast & FREE Mortgage Pre-Approval Apply Now
Apply Now
 Apply Now
Apply Now- MLS#: G5103089 ( Residential )
- Street Address: 2107 Escobar Avenue
- Viewed: 14
- Price: $278,500
- Price sqft: $169
- Waterfront: No
- Year Built: 1997
- Bldg sqft: 1649
- Bedrooms: 2
- Total Baths: 2
- Full Baths: 2
- Garage / Parking Spaces: 1
- Days On Market: 11
- Additional Information
- Geolocation: 28.949 / -81.9768
- County: LAKE
- City: THE VILLAGES
- Zipcode: 32159
- Subdivision: Sumter Villa Vera Cruz
- Provided by: RE/MAX FOXFIRE - LADY LAKE
- Contact: Sharon Smith
- 352-750-5110

- DMCA Notice
Features
Building and Construction
- Covered Spaces: 0.00
- Exterior Features: French Doors, Lighting, Sidewalk
- Flooring: Laminate, Tile
- Living Area: 1143.00
- Roof: Shingle
Land Information
- Lot Features: Landscaped, Level, Paved
Garage and Parking
- Garage Spaces: 1.00
- Open Parking Spaces: 0.00
Eco-Communities
- Water Source: Public
Utilities
- Carport Spaces: 0.00
- Cooling: Central Air, Attic Fan
- Heating: Central
- Pets Allowed: Yes
- Sewer: Public Sewer
- Utilities: BB/HS Internet Available, Cable Available, Electricity Connected, Sewer Connected, Underground Utilities, Water Connected
Amenities
- Association Amenities: Clubhouse, Fence Restrictions, Golf Course, Pickleball Court(s), Pool, Recreation Facilities
Finance and Tax Information
- Home Owners Association Fee Includes: Pool, Recreational Facilities
- Home Owners Association Fee: 0.00
- Insurance Expense: 0.00
- Net Operating Income: 0.00
- Other Expense: 0.00
- Tax Year: 2024
Other Features
- Appliances: Dishwasher, Disposal, Electric Water Heater, Microwave, Range, Refrigerator
- Country: US
- Furnished: Unfurnished
- Interior Features: Ceiling Fans(s), Eat-in Kitchen, Living Room/Dining Room Combo, Open Floorplan, Solid Surface Counters, Stone Counters, Walk-In Closet(s), Window Treatments
- Legal Description: LOT 47 THE VILLAGE OF SUMTER VILLA VERA CRUZ PLAT BOOK 4 PAGES 132-132E
- Levels: One
- Area Major: 32159 - Lady Lake (The Villages)
- Occupant Type: Owner
- Parcel Number: D02A047
- Possession: Close Of Escrow
- Views: 14
- Zoning Code: R1
Nearby Subdivisions
Cortez
Lady Lake Orange Blossom Garde
Lady Lake Villas Of Spanish Sp
Not On List
Orange Blossom Gardens Chula V
Orange Blossom Gardens Un 15
Sumter
Sumter Villa Delavista West 06
Sumter Villa Vera Cruz
Sumter Villages
The Villages
The Villages
The Villages Of Sumter
Villages Lady Lake
Villages Lady Lake Unit 24
Villages Of Sumter
Villages Of Sumter Patio Villa
Villages Of Sumter Unit 10
Villages Of Sumter Villa De La
Villages Of Sumter Villa San A
Villages Of Sumter Villa Tierr
Villages Of Sumter Villa Valde
Villages Of Sumter Villa Vera
Villages Sumter
Villages/sumter
Villages/sumter Un #13
Villagessumter
Villagessumter Un 13
Villagessumter Un 13
Villagessumter Villa Delamesa
Villagessumter Villa Delavist
Similar Properties
Contact Info
- The Real Estate Professional You Deserve
- Mobile: 904.248.9848
- phoenixwade@gmail.com
