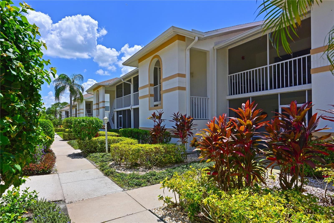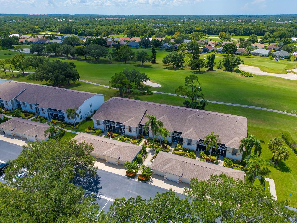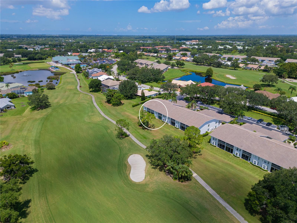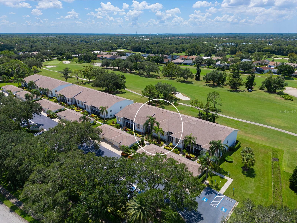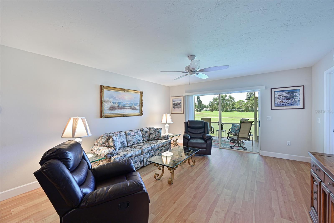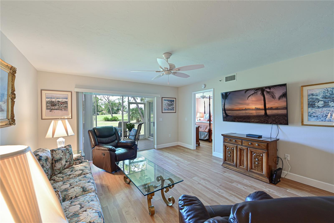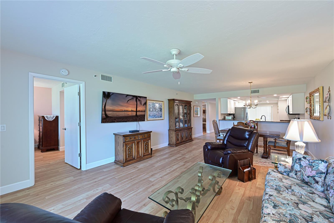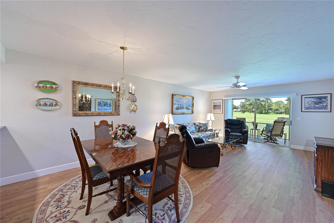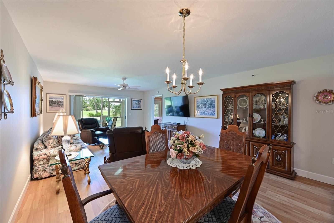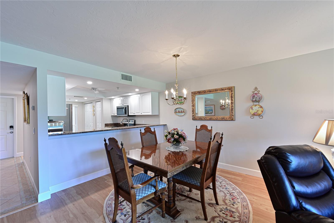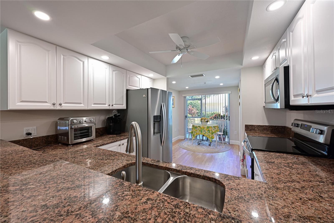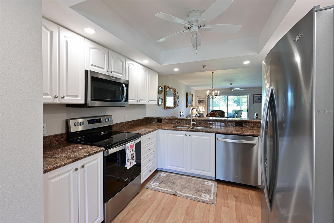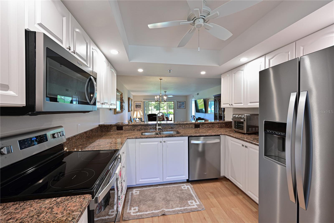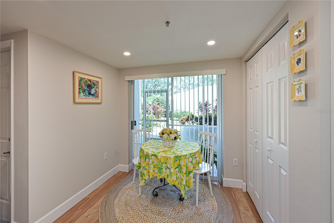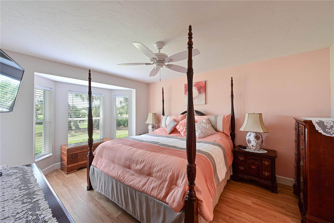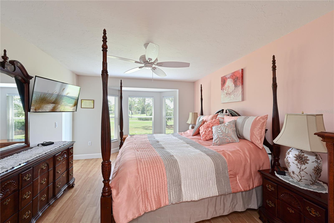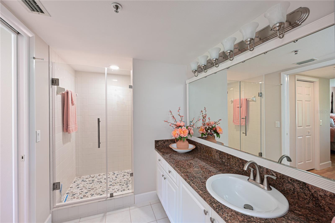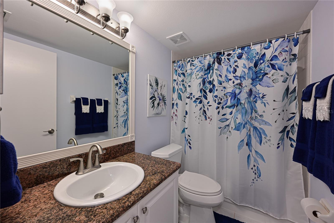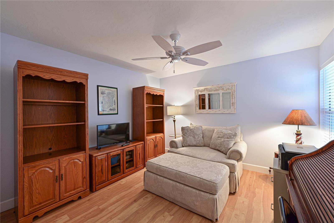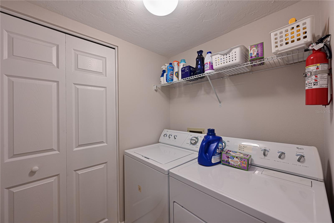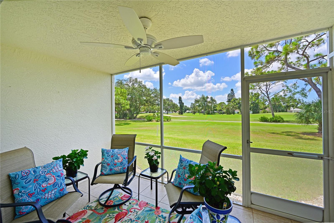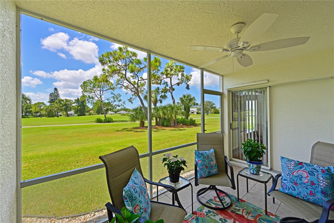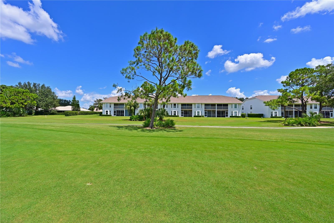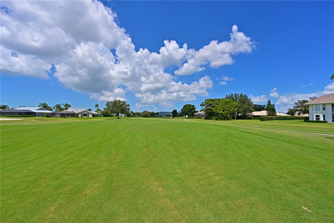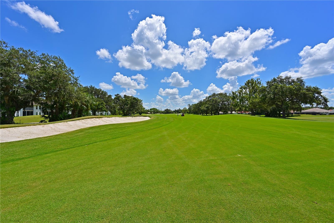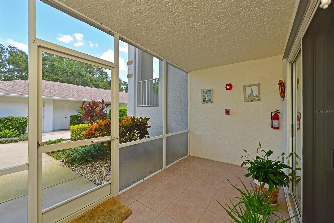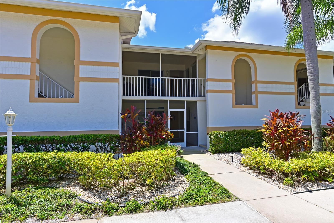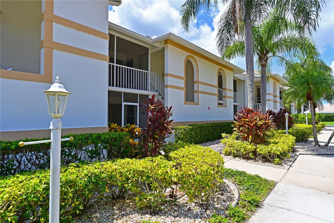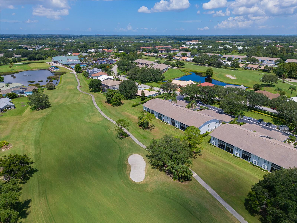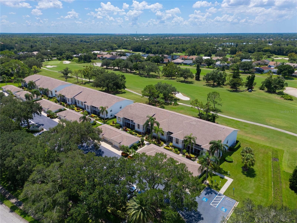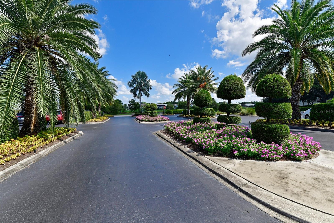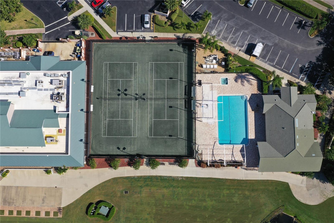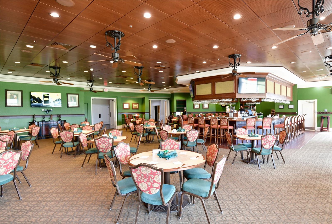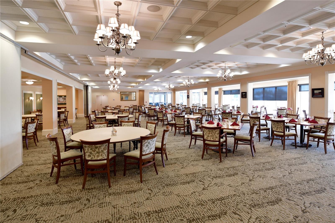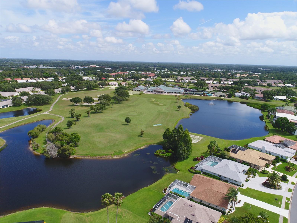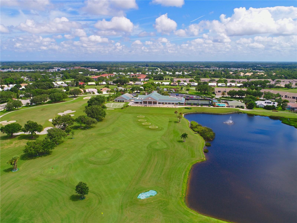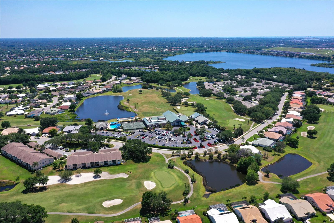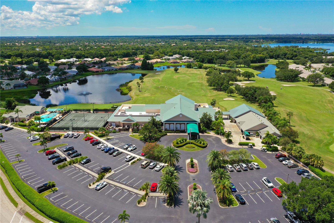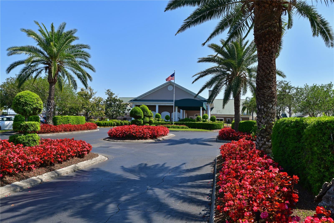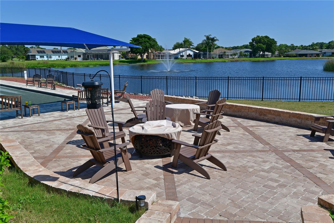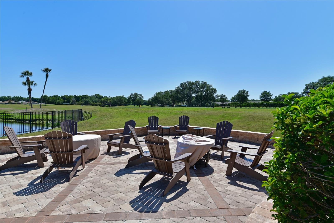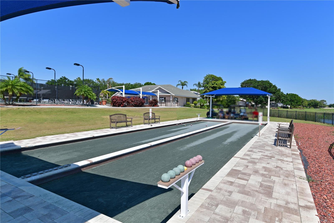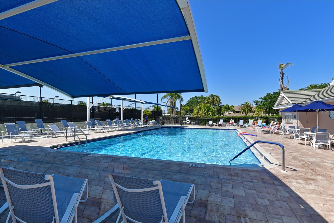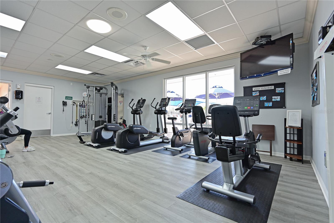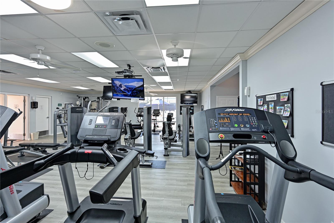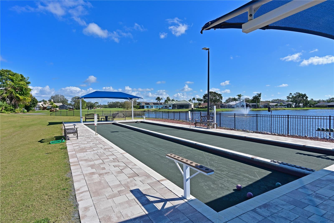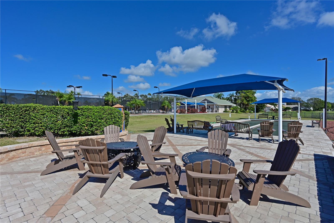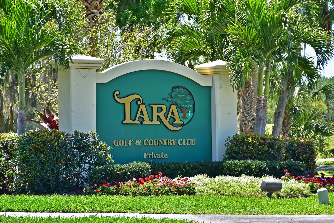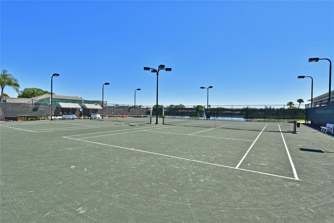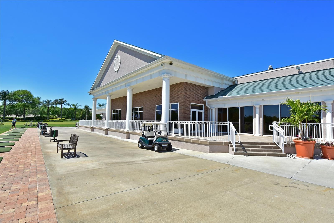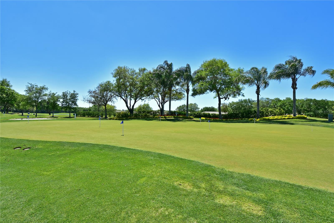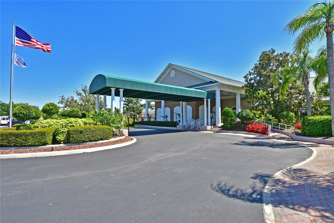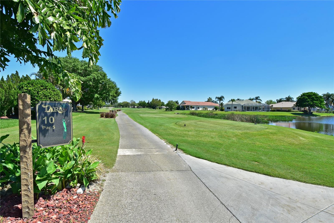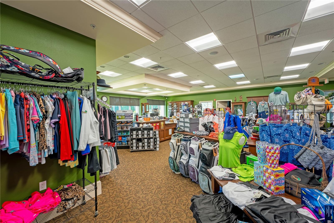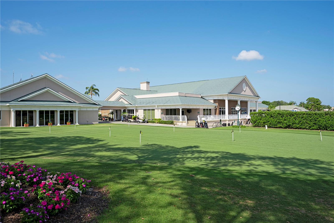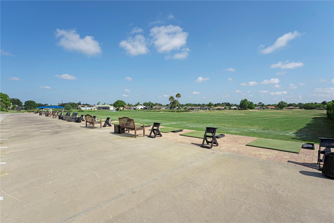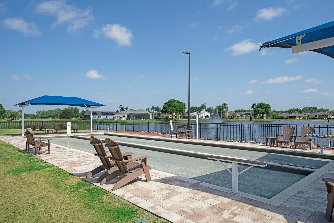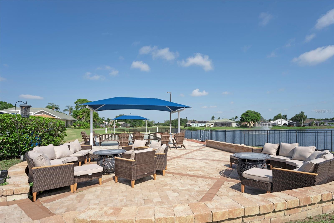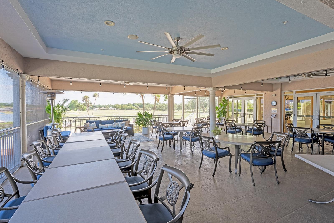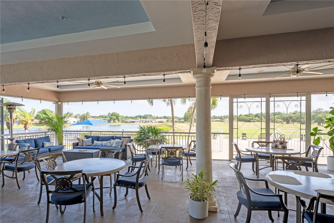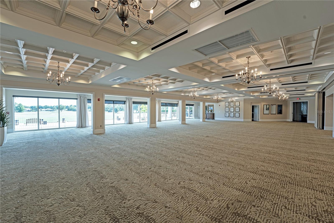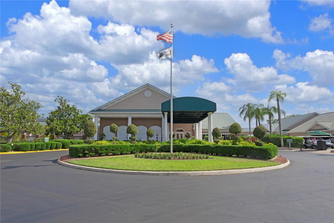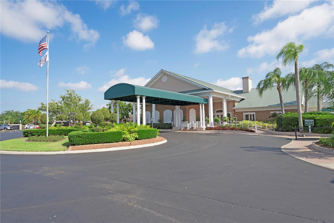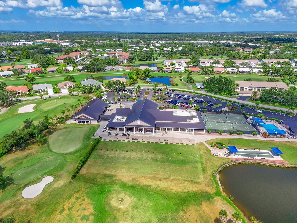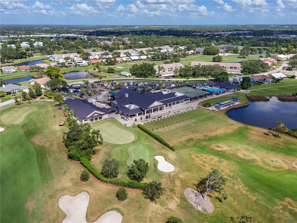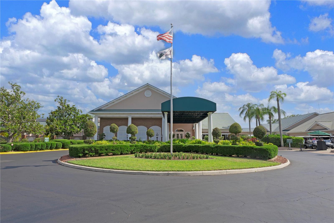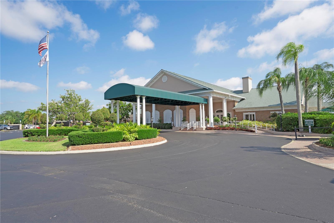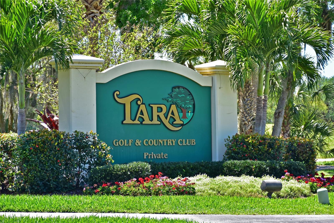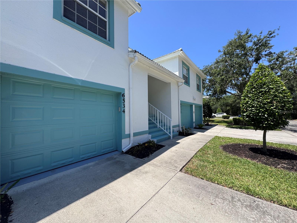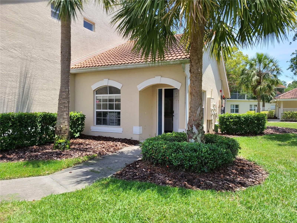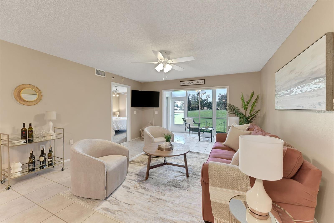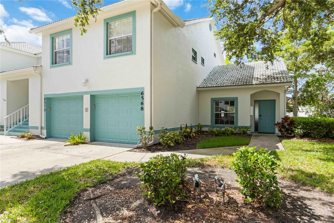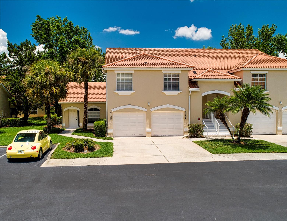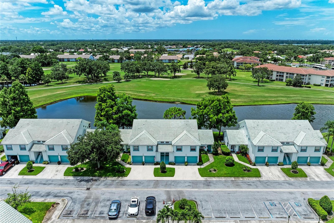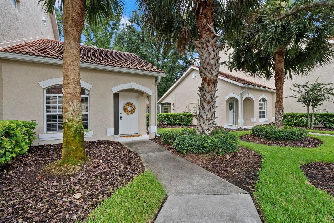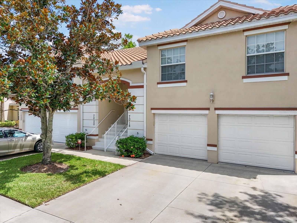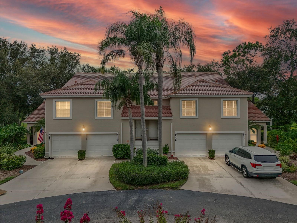PRICED AT ONLY: $255,000
Address: 6904 Drewrys Bluff 803, BRADENTON, FL 34203
Description
IMPROVED PRICE*MOTIVATED SELLERS* Fabulous first floor 2/2 updated condo w/ Garage at the Village of Tara Golf and Country Club could now be yours! Stunning home that has been updated from floor to ceiling and everywhere in between! Spectacular southern views, of the 10th hole at TGCC from your screened in lanai. Enjoy your morning Coffee or curl up with a good book on one of the two screened in lanais this home offers allowing year round enjoyment of the beauty and nature that surrounds you in this gorgeous home. As a golfer you will appreciate the deeded Class A membership that comes with this home providing a top rated private course allowing you to easily schedule your tee time and hop on your golf cart to play as desired. Living in Tara isnt just about Golf, its a lifestyle community rich in amenities, clubs, and social events. This home is a must see with a great open floor plan featuring luxury vinyl plank floors, updated kitchen, and baths. New baseboards throughout, custom shelving in the closets, new blinds, all new appliances, all popcorn ceilings removed, and freshly painted. Eat in kitchen has pantry closets and sliders out to a back lanai for further outdoor dining. Stone counters, new stainless appliances and loads of cabinet space give you all you need for the perfect kitchen. Living/dining room has sliders out to the second lanai, which gives you the Birdseye view to the 10th hole of the golf course. Gorgeous sunsets and breathtaking sunrises await you from this southern exposure home. Primary bedroom has two walk in closets, en suite bath with renovated walk in shower and vanity. Bay window and sliders to the lanai capture the green golf course view from your bedroom. Split bedrooms, the second bedroom has access to its own full bath and laundry area. This home even comes with Upgraded transparent Hurricane Shutters !!! Ownes are happy to leave the bedroom set and sleeper sofa for buyers who are interested. Class A membership at Tara Golf and Country Club gives you golf, bocce, tennis, pickle ball,( new pickle ball center being built with 5 courts) full fitness center, community pool and much more. Golf course was renovated in 2023, new tee boxes, fairways and greens w/ No assessments to the members. No CDDs. Many social clubs and activities to meet all your active Florida lifestyle requirements. Close to highways, shopping, great dining, and the best beaches in the Sarasota/Bradenton area. Welcome to the best Golf community in the area, welcome to Taradise! Comes with ONE YEAR HOME WARRANTY!!!
Property Location and Similar Properties
Payment Calculator
- Principal & Interest -
- Property Tax $
- Home Insurance $
- HOA Fees $
- Monthly -
For a Fast & FREE Mortgage Pre-Approval Apply Now
Apply Now
 Apply Now
Apply Now- MLS#: A4620211 ( Residential )
- Street Address: 6904 Drewrys Bluff 803
- Viewed: 134
- Price: $255,000
- Price sqft: $146
- Waterfront: No
- Year Built: 1993
- Bldg sqft: 1750
- Bedrooms: 2
- Total Baths: 2
- Full Baths: 2
- Garage / Parking Spaces: 1
- Days On Market: 452
- Acreage: 3.74 acres
- Additional Information
- Geolocation: 27.4388 / -82.4728
- County: MANATEE
- City: BRADENTON
- Zipcode: 34203
- Subdivision: Tara Golf And Country Club
- Building: Tara Golf And Country Club
- Elementary School: Tara
- Middle School: Braden River
- High School: Braden River
- Provided by: COLDWELL BANKER REALTY
- Contact: Kerry Becker
- 941-739-6777

- DMCA Notice
Features
Building and Construction
- Covered Spaces: 0.00
- Exterior Features: Garden, Hurricane Shutters, Lighting, Private Mailbox, Rain Gutters, Sidewalk
- Flooring: Vinyl
- Living Area: 1269.00
- Roof: Shake
School Information
- High School: Braden River High
- Middle School: Braden River Middle
- School Elementary: Tara Elementary
Garage and Parking
- Garage Spaces: 1.00
- Open Parking Spaces: 0.00
Eco-Communities
- Water Source: Public
Utilities
- Carport Spaces: 0.00
- Cooling: Central Air
- Heating: Central
- Pets Allowed: Yes
- Sewer: Public Sewer
- Utilities: Public
Finance and Tax Information
- Home Owners Association Fee Includes: Cable TV, Common Area Taxes, Pool, Internet, Maintenance Structure, Maintenance Grounds, Sewer, Trash, Water
- Home Owners Association Fee: 526.00
- Insurance Expense: 0.00
- Net Operating Income: 0.00
- Other Expense: 0.00
- Tax Year: 2023
Other Features
- Appliances: Dishwasher, Disposal, Dryer, Electric Water Heater, Microwave, Range, Refrigerator, Washer
- Association Name: tim Scheafer
- Association Phone: 941-756-7775
- Country: US
- Interior Features: Ceiling Fans(s), Living Room/Dining Room Combo, Open Floorplan, Primary Bedroom Main Floor, Solid Wood Cabinets, Split Bedroom, Stone Counters, Walk-In Closet(s), Window Treatments
- Legal Description: UNIT 803 BLDG 8 THE VILLAGE AT TARA A CONDO; TOGETHER WITH A CLASS "A" MEMBERSHIP IN THE TARA GOLF & COUNTRY CLUB INC PI#17315.2375/7
- Levels: One
- Area Major: 34203 - Bradenton/Braden River/Lakewood Rch
- Occupant Type: Owner
- Parcel Number: 1731523757
- Unit Number: 803
- Views: 134
- Zoning Code: PD-R/WP-
Nearby Subdivisions
Cedar Hollow At Tara
Cedar Hollow At Tara Condo 173
Cypress Strand Ph I
Cypress Strand Ph Ii
Fairway Gardens At Tara
Fairway Gardens Ii At Tara
Fairway Trace
Fairway Trace At Peridia Ii 5
Fairway Trace At Peridia Ii Ph
Garden Lakes Villas Sec 1
Grand Oak At Tara
Harborage On Braden River 111
Harborage On Braden River Iii
Harborage On Braden River Iv P
Magnolia Crossing
Palm Grove
Summer Place
Tara Golf Country Club
Tara Golf And Country Club
Tara Plantation Gardens
Tara Terraces 2
Tara Verandas
Terraces 1 Of Tara
Terraces 3 Of Tara
Terraces 4 Of Tara
The Villages At Tara
Similar Properties
Contact Info
- The Real Estate Professional You Deserve
- Mobile: 904.248.9848
- phoenixwade@gmail.com
