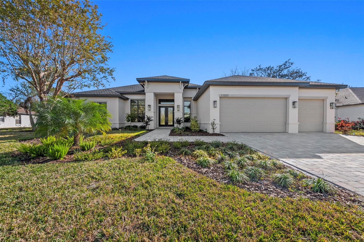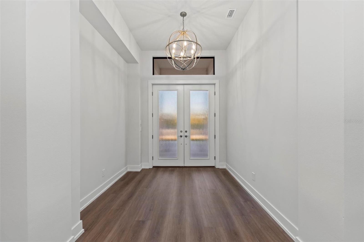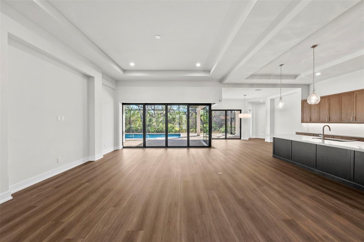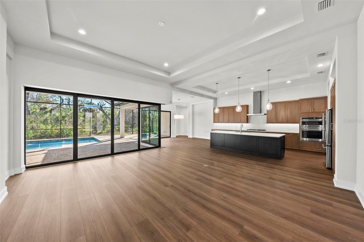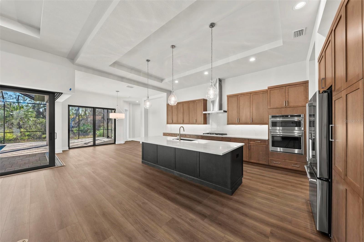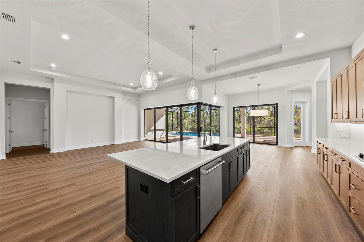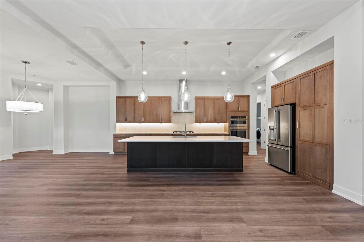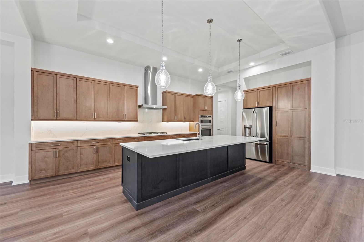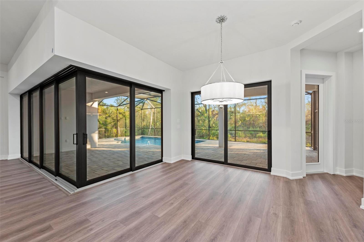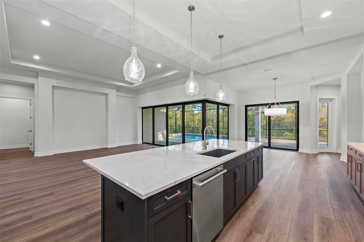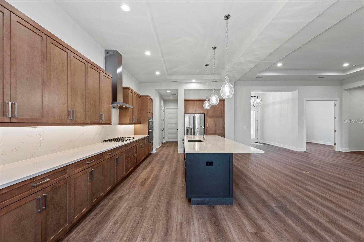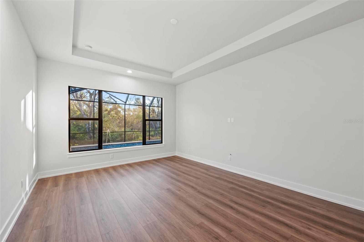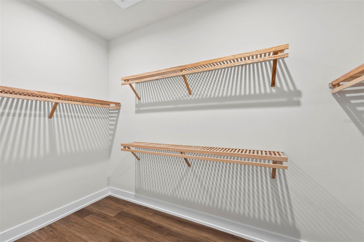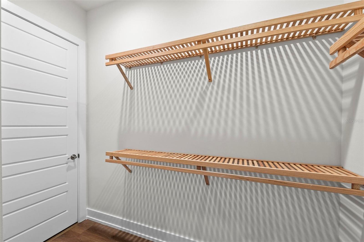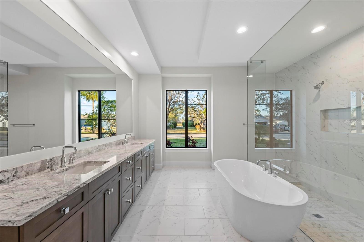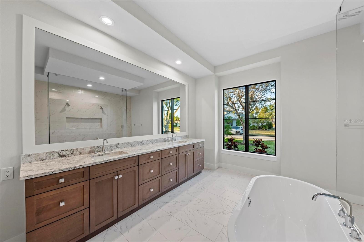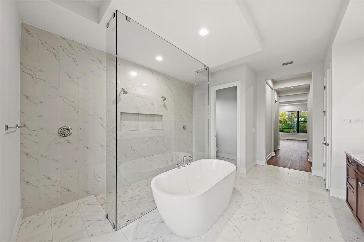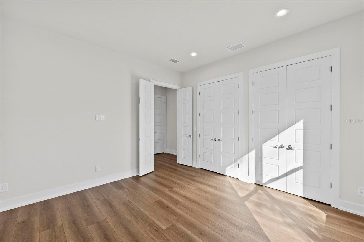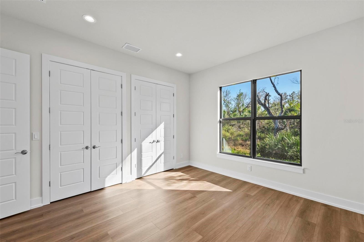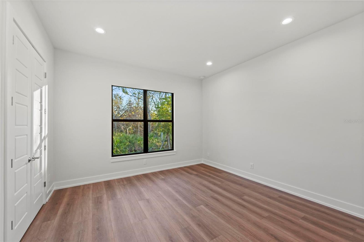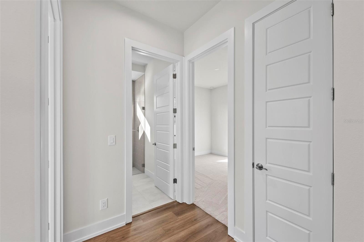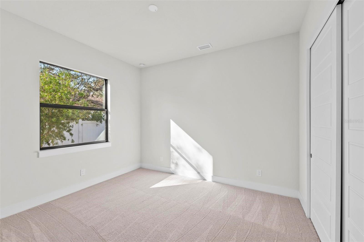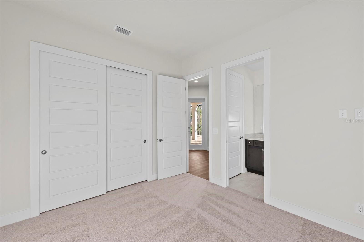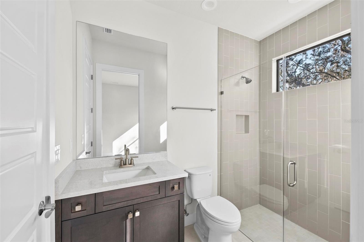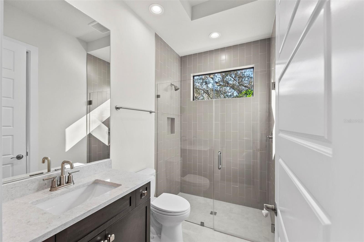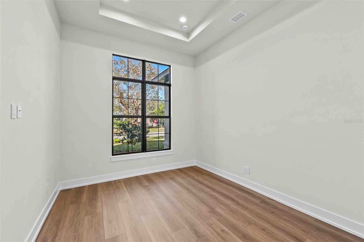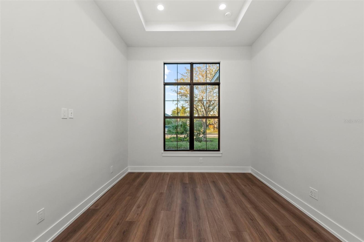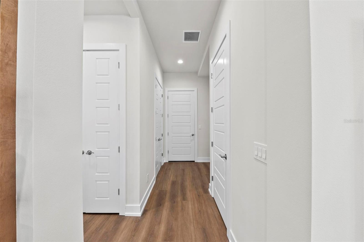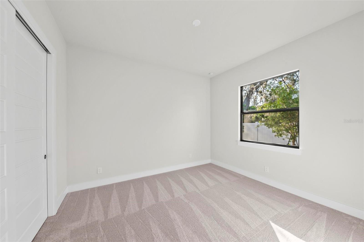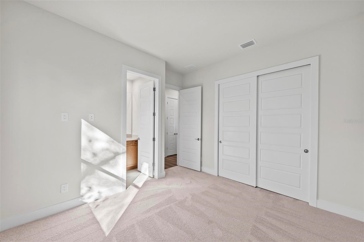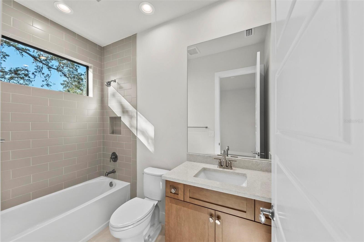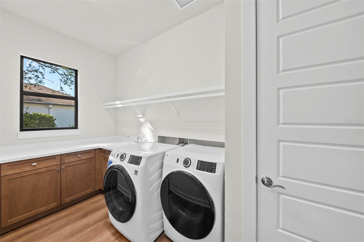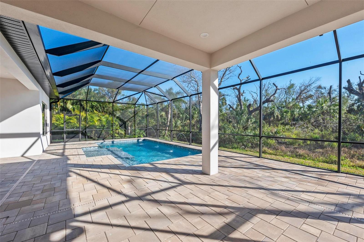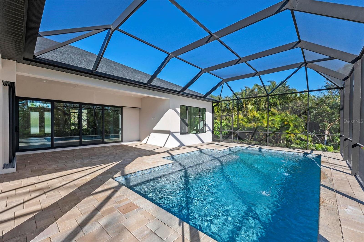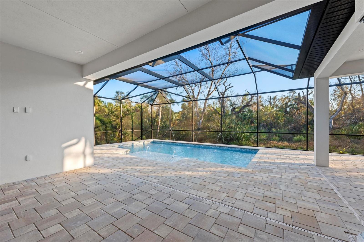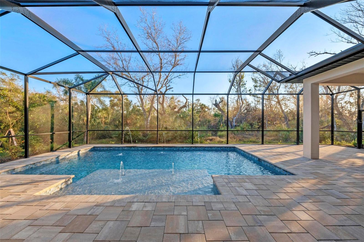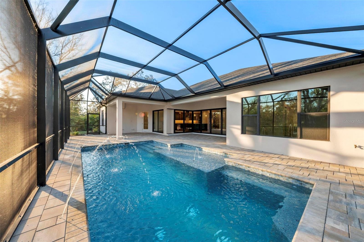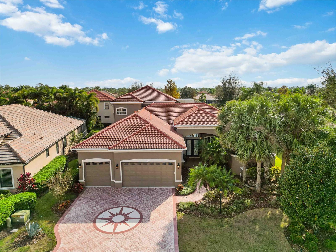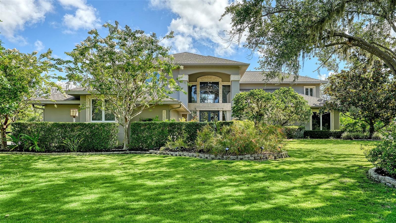PRICED AT ONLY: $1,149,900
Address: 11323 Rivers Bluff Circle, LAKEWOOD RANCH, FL 34202
Description
This custom built Lee Wetherington home offers exceptional design and luxury in Lakewood Ranch's Summerfield Bluffs neighborhood. Situated on a beautiful private, wooded lot in this mature settled area, this home combines style, comfort, and high end finishes throughout. The open concept floor plan includes 4 bedrooms, 3 bathrooms and a spacious study. The 4th bedroom could also serve as a bonus room for a more casual living space and fun movie nights. The 12 ft ceilings in the expansive living room and dining room create a sense of openness, while the pocketing sliding glass doors with a disappearing corner seamlessly connect the interior to the covered outdoor living, outdoor dining, summer kitchen, and heated saltwater poolperfect for entertaining.
The chef's kitchen features soft close cabinetry, Cambria quartz countertops, a large island with pendant lighting, GE Caf Stainless Steel Appliances, and a huge hidden walk in pantry. The luxurious primary suite includes two walk in closets and a spa like bathroom with a soaking tub, walk in shower with two showering stations, and double vanity. The additional guest bedrooms offer privacy and comfort for guests. The bonus room is ideal for movie nights or a 4th bedroom.
Additional features include luxury vinyl flooring throughout the living areas, primary suite and bedroom 4, tile in all bathrooms and laundry room, carpet in bedroom 2 & 3, tray ceilings, washer and dryer, impact windows and doors throughout, and a 3 car garage with epoxy flooring. With a low HOA fee of only $96 per year, this home provides excellent value, along with a two year Builders Warranty and ten year structural warranty for added peace of mind. Dont miss this unique opportunity to experience the Lee Wetherington difference in the heart of Lakewood Ranchschedule your private showing today!
Property Location and Similar Properties
Payment Calculator
- Principal & Interest -
- Property Tax $
- Home Insurance $
- HOA Fees $
- Monthly -
For a Fast & FREE Mortgage Pre-Approval Apply Now
Apply Now
 Apply Now
Apply Now- MLS#: A4636246 ( Residential )
- Street Address: 11323 Rivers Bluff Circle
- Viewed: 275
- Price: $1,149,900
- Price sqft: $233
- Waterfront: No
- Year Built: 2025
- Bldg sqft: 4936
- Bedrooms: 4
- Total Baths: 3
- Full Baths: 3
- Garage / Parking Spaces: 3
- Days On Market: 319
- Additional Information
- Geolocation: 27.4157 / -82.4298
- County: MANATEE
- City: LAKEWOOD RANCH
- Zipcode: 34202
- Subdivision: Summerfield Village Subphase A
- Provided by: LEE WETHERINGTON REALTY
- Contact: Caroline Wetherington
- 949-734-9200

- DMCA Notice
Features
Building and Construction
- Builder Name: Lee Wetherington Homes LLC
- Covered Spaces: 0.00
- Exterior Features: Outdoor Kitchen
- Flooring: Carpet, Luxury Vinyl, Tile
- Living Area: 3073.00
- Roof: Tile
Property Information
- Property Condition: Completed
Garage and Parking
- Garage Spaces: 3.00
- Open Parking Spaces: 0.00
Eco-Communities
- Pool Features: Heated
- Water Source: Public
Utilities
- Carport Spaces: 0.00
- Cooling: Central Air, Humidity Control
- Heating: Central
- Pets Allowed: Breed Restrictions, Yes
- Sewer: Public Sewer
- Utilities: Electricity Connected, Natural Gas Connected, Sewer Connected
Finance and Tax Information
- Home Owners Association Fee: 96.00
- Insurance Expense: 0.00
- Net Operating Income: 0.00
- Other Expense: 0.00
- Tax Year: 2024
Other Features
- Appliances: Cooktop, Dishwasher, Disposal, Microwave
- Association Name: David Hart
- Country: US
- Interior Features: Built-in Features, High Ceilings, Kitchen/Family Room Combo
- Legal Description: LOT 14 BLK D-1 SUMMERFIELD VILLAGE SUBPHASE A UNIT 2 TRACTS 304 & 305 PI#5841.1165/2
- Levels: One
- Area Major: 34202 - Bradenton/Lakewood Ranch/Lakewood Rch
- Occupant Type: Owner
- Parcel Number: 584111652
- View: Trees/Woods
- Views: 275
- Zoning Code: PDR/WPE/
Nearby Subdivisions
Concession Ph I
Concession Ph Ii Blk A
Concession Ph Ii Blk B Ph Iii
Country Club East
Country Club East At Lakewd Rn
Country Club East At Lakewood
Del Webb Lakewood Ranch
Del Webb Ph Ia
Del Webb Ph Ii Subphases 2a 2b
Del Webb Ph Iii Subph 3a 3b 3
Del Webb Ph V Sph D
Del Webb Ph V Subph 5a 5b 5c
Del Webb Phase Ib Subphases D
Edgewater Village
Edgewater Village Sp B Un 1
Edgewater Village Subphase A
Edgewater Village Subphase B
Greenbrook Village Sp Y
Greenbrook Village Subphase Cc
Greenbrook Village Subphase Gg
Greenbrook Village Subphase K
Greenbrook Village Subphase Kk
Greenbrook Village Subphase Ll
Greenbrook Village Subphase P
Greenbrook Village Subphase T
Isles At Lakewood Ranch Ph Ia
Lake Club
Lake Club Ph I
Lake Club Ph Iv Subph A Aka Ge
Lake Club Ph Iv Subph B2 Aka G
Lake Club Ph Iv Subph C1 Aka G
Lake Club Ph Iv Subphase A Aka
Lake View Estates At The Lake
Lakewood Ranch
Lakewood Ranch Cc Sp L M N O
Lakewood Ranch Ccv Sp Ff
Lakewood Ranch Country Club
Lakewood Ranch Country Club Ea
Lakewood Ranch Country Club Vi
River Club South Subphase Ii
River Club South Subphase Iv
River Club South Subphase Va
Riverwalk Ridge
Riverwalk Village Cypress Bank
Riverwalk Village Subphase F
Summerfield Forest
Summerfield Village
Summerfield Village Subphase A
Summerfield Village Subphase B
Summerfield Village Subphase C
The Country Club
Similar Properties
Contact Info
- The Real Estate Professional You Deserve
- Mobile: 904.248.9848
- phoenixwade@gmail.com
