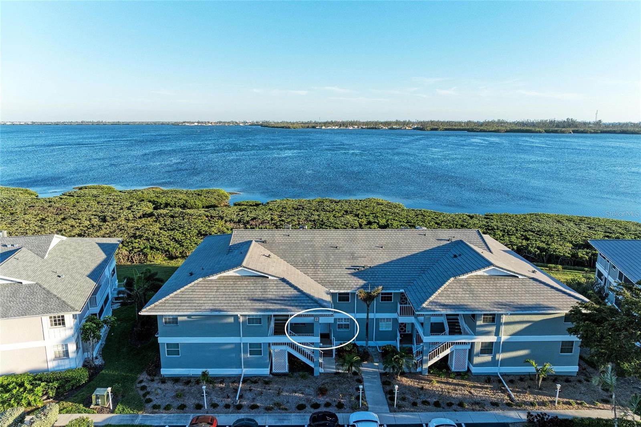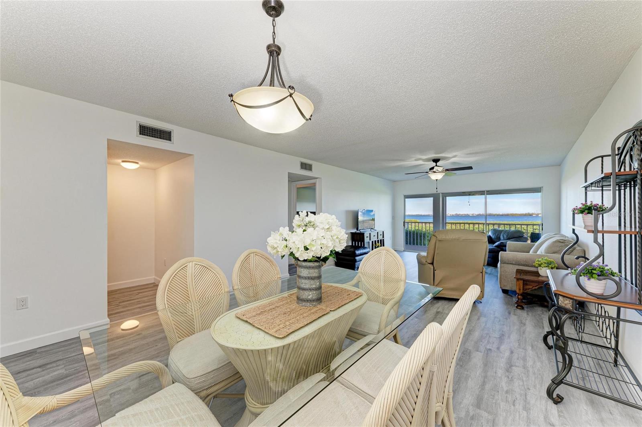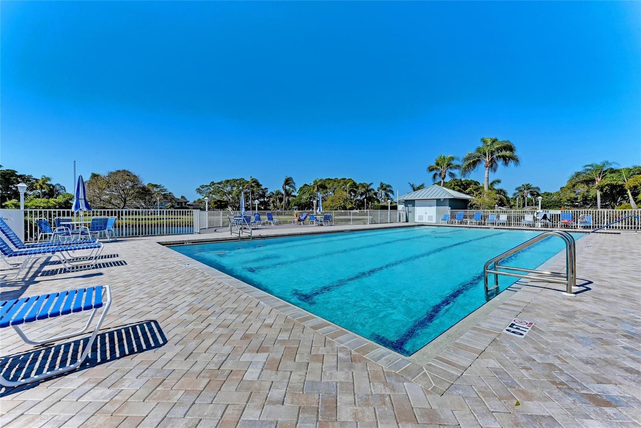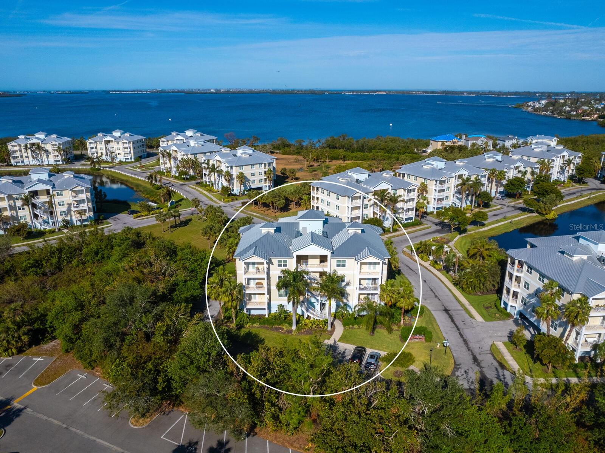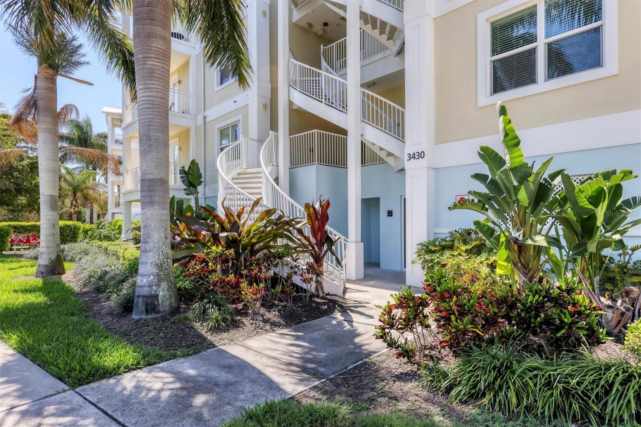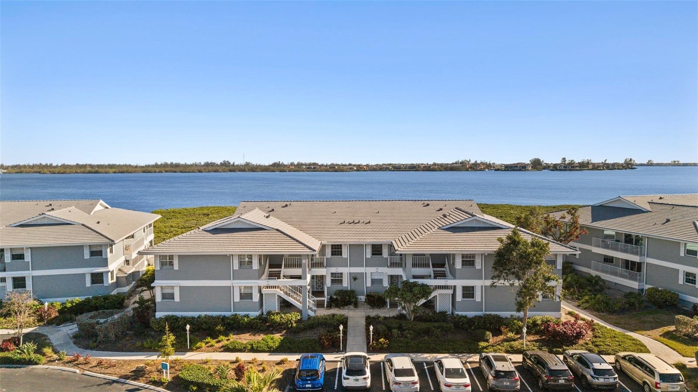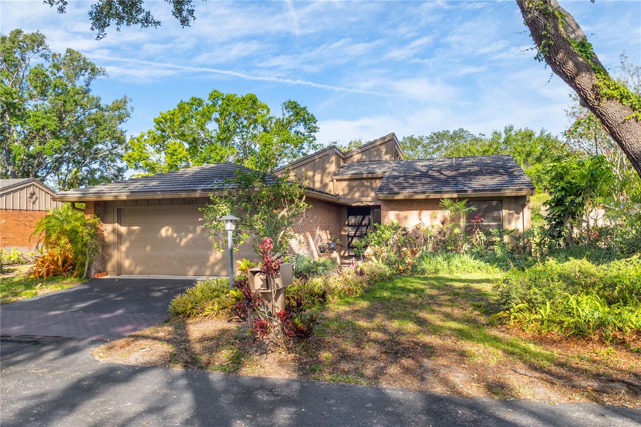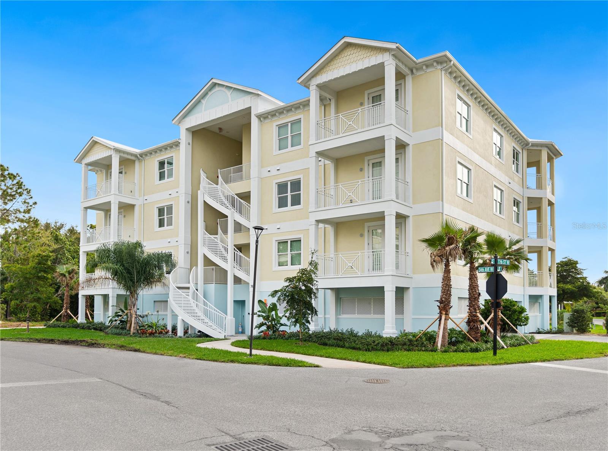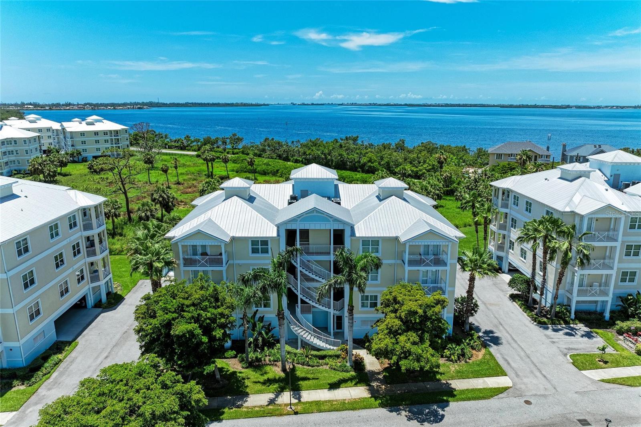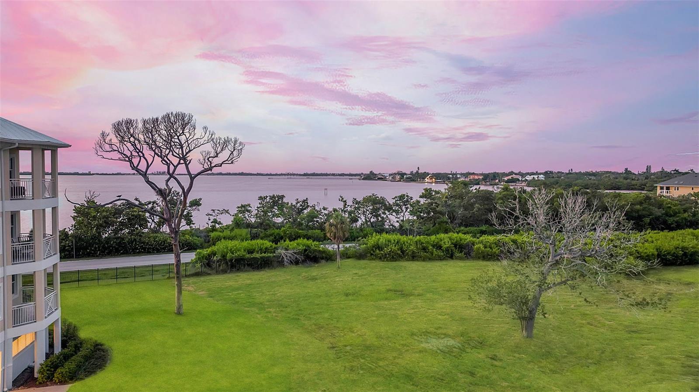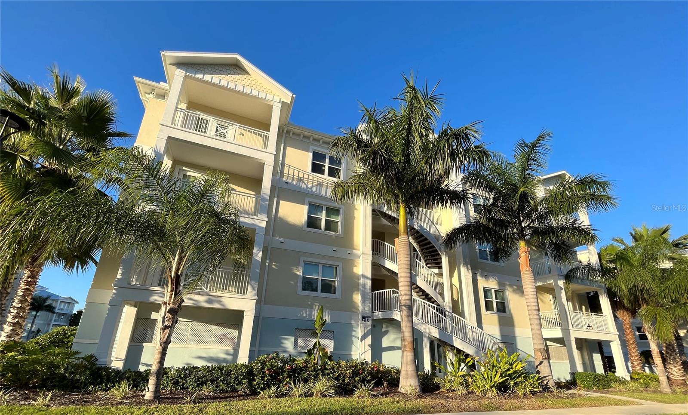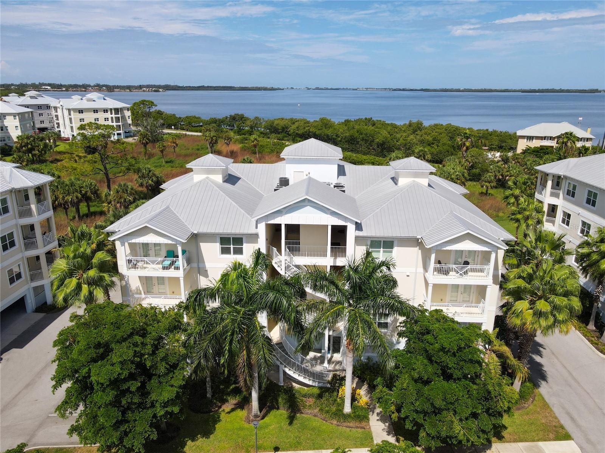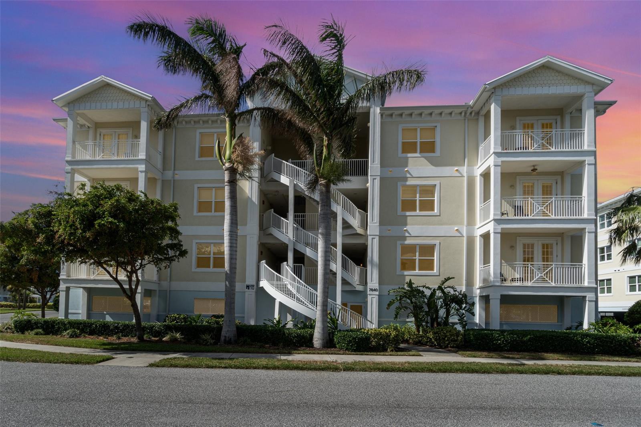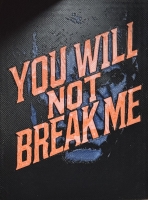PRICED AT ONLY: $484,900
Address: 1153 Edgewater Circle, BRADENTON, FL 34209
Description
Spectacular water views await you when you enter this immaculate bayfront two bedroom, two bath, first floor unit in Perico Bay Club. Pride of ownership is evident in this newly updated 1,334 square foot condominium. All updates are completed for you, including new luxury vinyl flooring throughout, new quartz counters in the kitchen and both baths, newly repainted kitchen cabinets, new vanities and mirrors in both baths, new air conditioning unit and water heater, new interior and exterior paint, plus plantation shutters on all windows. This home sparkles with bright natural light entering every square inch of this property. This home has a spectacularly well designed great room concept floor plan with foyer entry, open living and dining areas, kitchen with stainless steel appliances, soft close drawers plus a breakfast nook area and a slider enclosed screened lanai with amazing turquoise blue water views for soaking in the bay breezes and for enjoying that ideal indoor outdoor Florida lifestyle. The split bedroom floor plan adds privacy, with the primary bedroom having breathtaking waterfront views. The primary bedroom suite is spacious, including additional room to relax and enjoy the bay views and an en suite bath with dual sinks, walk in shower and walk in closet. The guest bedroom is ideal for family, friends or your personal office workspace. This beautiful property also has plenty of storage space, a new washer and dryer, and a one car garage with extra storage space for beach toys, bikes and more. There are plenty of options to stay healthy and active in this community and enjoy the beautiful Florida outdoors. Perico Bay Club offers miles of recreational trails, a bird sanctuary, multiple community pools, an active clubhouse with many social events, fitness center, four lighted tennis courts, pickleball courts, shuffleboard, and direct water access paddleboard and kayak launch with storage and more. This well maintained exclusive enclave of homes is also gated and staffed with a personal guard for extra security and privacy. Your condominium fees include exterior maintenance, cable, internet, water, sewer and trash. Plus, a new roof was just installed three years ago. In addition, this property is in a prime location, only minutes from Anna Maria Island and the best beaches, restaurants, shopping, arts and entertainment in the area. The furniture is available to purchase on a separate contract. Call us today to see this slice of paradise!
Property Location and Similar Properties
Payment Calculator
- Principal & Interest -
- Property Tax $
- Home Insurance $
- HOA Fees $
- Monthly -
For a Fast & FREE Mortgage Pre-Approval Apply Now
Apply Now
 Apply Now
Apply Now- MLS#: A4640817 ( Residential )
- Street Address: 1153 Edgewater Circle
- Viewed: 46
- Price: $484,900
- Price sqft: $326
- Waterfront: Yes
- Wateraccess: Yes
- Waterfront Type: Bay/Harbor,Intracoastal Waterway
- Year Built: 1989
- Bldg sqft: 1486
- Bedrooms: 2
- Total Baths: 2
- Full Baths: 2
- Garage / Parking Spaces: 1
- Days On Market: 170
- Additional Information
- Geolocation: 27.4864 / -82.6805
- County: MANATEE
- City: BRADENTON
- Zipcode: 34209
- Subdivision: Edgewater Cove At Perico 2
- Building: Edgewater Cove At Perico 2
- Elementary School: Ida M. Stewart Elementary
- Middle School: Martha B. King Middle
- High School: Manatee High
- Provided by: PREMIER SOTHEBYS INTL REALTY
- Contact: Nathan Mathers
- 941-383-2500

- DMCA Notice
Features
Building and Construction
- Covered Spaces: 0.00
- Exterior Features: Rain Gutters, Sliding Doors
- Flooring: Luxury Vinyl
- Living Area: 1334.00
- Roof: Tile
Property Information
- Property Condition: Completed
Land Information
- Lot Features: FloodZone, City Limits, Landscaped, Level, Paved
School Information
- High School: Manatee High
- Middle School: Martha B. King Middle
- School Elementary: Ida M. Stewart Elementary
Garage and Parking
- Garage Spaces: 1.00
- Open Parking Spaces: 0.00
- Parking Features: Covered, Guest
Eco-Communities
- Water Source: Public
Utilities
- Carport Spaces: 0.00
- Cooling: Central Air
- Heating: Central, Electric
- Pets Allowed: Cats OK, Dogs OK, Yes
- Sewer: Public Sewer
- Utilities: BB/HS Internet Available, Cable Connected, Electricity Connected, Public, Sewer Connected, Sprinkler Recycled, Water Connected
Amenities
- Association Amenities: Cable TV, Clubhouse, Fitness Center, Gated, Maintenance, Pickleball Court(s), Pool, Recreation Facilities, Shuffleboard Court, Tennis Court(s), Trail(s), Vehicle Restrictions
Finance and Tax Information
- Home Owners Association Fee Includes: Guard - 24 Hour, Cable TV, Pool, Escrow Reserves Fund, Fidelity Bond, Insurance, Internet, Maintenance Structure, Maintenance Grounds, Maintenance, Management, Pest Control, Private Road, Recreational Facilities, Security, Sewer, Trash, Water
- Home Owners Association Fee: 0.00
- Insurance Expense: 0.00
- Net Operating Income: 0.00
- Other Expense: 0.00
- Tax Year: 2024
Other Features
- Appliances: Dishwasher, Disposal, Dryer, Electric Water Heater, Microwave, Range, Refrigerator, Washer
- Association Name: Sunvast - James
- Association Phone: (941) 378-0260
- Country: US
- Furnished: Unfurnished
- Interior Features: Ceiling Fans(s), Eat-in Kitchen, Living Room/Dining Room Combo, Open Floorplan, Primary Bedroom Main Floor, Solid Wood Cabinets, Split Bedroom, Stone Counters, Thermostat, Walk-In Closet(s), Window Treatments
- Legal Description: UNIT 27 SEC 2 EDGEWATER COVE AT PERICO BAY CLUB CONDO PI#74983.2148/9
- Levels: One
- Area Major: 34209 - Bradenton/Palma Sola
- Occupant Type: Vacant
- Parcel Number: 7498321489
- Possession: Close Of Escrow
- Style: Florida
- View: Water
- Views: 46
- Zoning Code: PDP
Nearby Subdivisions
Cordova Villas Ph 32
Country Village
Country Village Condo Sec 8
Country Village Sec 11
Country Village Sec 13
Country Village Sec 14
Country Village Sec 7
Country Village Sec 9
Edgewater Cove At Perico 2
Edgewater Pointe At Perico Bay
Edgewater Pointe At Perico Ii
Edgewater Walk Ii On Harbour I
Edgewater Walk On Harbour Isle
Flamingo Cay Apts Amd
Forty Three West Oaks
Forty Three West Oaks Ii
Heritage Pines
Heritage Village West
Heritage Village West Condomin
Heron Harbour Ph I
Hidden Lake Ii Ph 2
Hidden Lake Ii Ph 3
Hidden Lake Ph 1
Horizon Townhouses Condo
Ironwood Eighth
Ironwood Eleventh
Ironwood First
Ironwood Fourteenth
Ironwood Fourth
Ironwood Ninth
Ironwood Sixteenth
Ironwood Sixth
Ironwood Tenth
Ironwood Third
Ironwood Twelfth
Landmark At Pointe West I
Landmark At Pointe West I Cond
Links At Pinebrook Condo Ph Ii
Mangrove Walk Ii On Harbour Is
Mangrove Walk On Harbour Isle
Meadowcroft
Meadowcroft Prcl
Meadowcroft Prcl A
Meadowcroft Prcl Aa
Meadowcroft Prcl Ee
Meadowcroft Prcl F
Meadowcroft Prcl Hh
Meadowcroft Prcl T
Meadowcroft Prcl U
Meadowcroft Prcl X
Meadowcroft South
Palm Breeze Villas Ph I
Palma Sola Bay Club
Palma Sola Bay Club Ph 1
Palma Sola Bay Club Ph 10 Or27
Palma Sola Bay Club Ph 15
Palma Sola Bay Club Ph 16a
Palma Sola Bay Club Ph 18b
Palma Sola Bay Club Ph 4
Palma Sola Bay Club Ph 6
Palma Sola Bay Club Ph 6 Or265
Palma Sola Trace
Palma Sola Trace Condo Or2185/
Palma Sola Trace Condo Or21857
Pebble Spgs Cluster 1
Pebble Spgs Cluster 2
Pebble Spgs Cluster 3
Pebble Spgs Cluster 5
Perico Bay Club
Perico Bay Village
Perico Island First Add
Pine Bay Forest
River Harbor West
Sabal Palm Gardens
Sabal Palm Gardens Ph Iii
Shoreline Terraces I At Perico
Shoreline Terraces Iii At Peri
Shoreline Terraces Vi At Peric
The Arbors At Pinebrook Ph I
The Arbors At Pinebrook Ph Ii
The Fairways At Pinebrook
The Fairways At Pinebrook Ph I
The Fairways Two At Pinebrook
The Greens At Pinebrook Ph 1
The Greens At Pinebrook Ph 1 &
The Greens At Pinebrook Ph 12
The Greens At Pinebrook Ph 3
The Lakes
The Lakes Ii
The Lakes Iii
The Links At Pinebrook Ph I
The Oaks Ph I
The Villas At Pinebrook Ph Iii
The Villas Of Pointe West
The Woods At Pinebrook
Unit 604 Phase Ii Fairways At
Village Green Of Bradenton
Village Green Of Bradenton Sc
Village Green Of Bradenton Sec
Similar Properties
Contact Info
- The Real Estate Professional You Deserve
- Mobile: 904.248.9848
- phoenixwade@gmail.com
